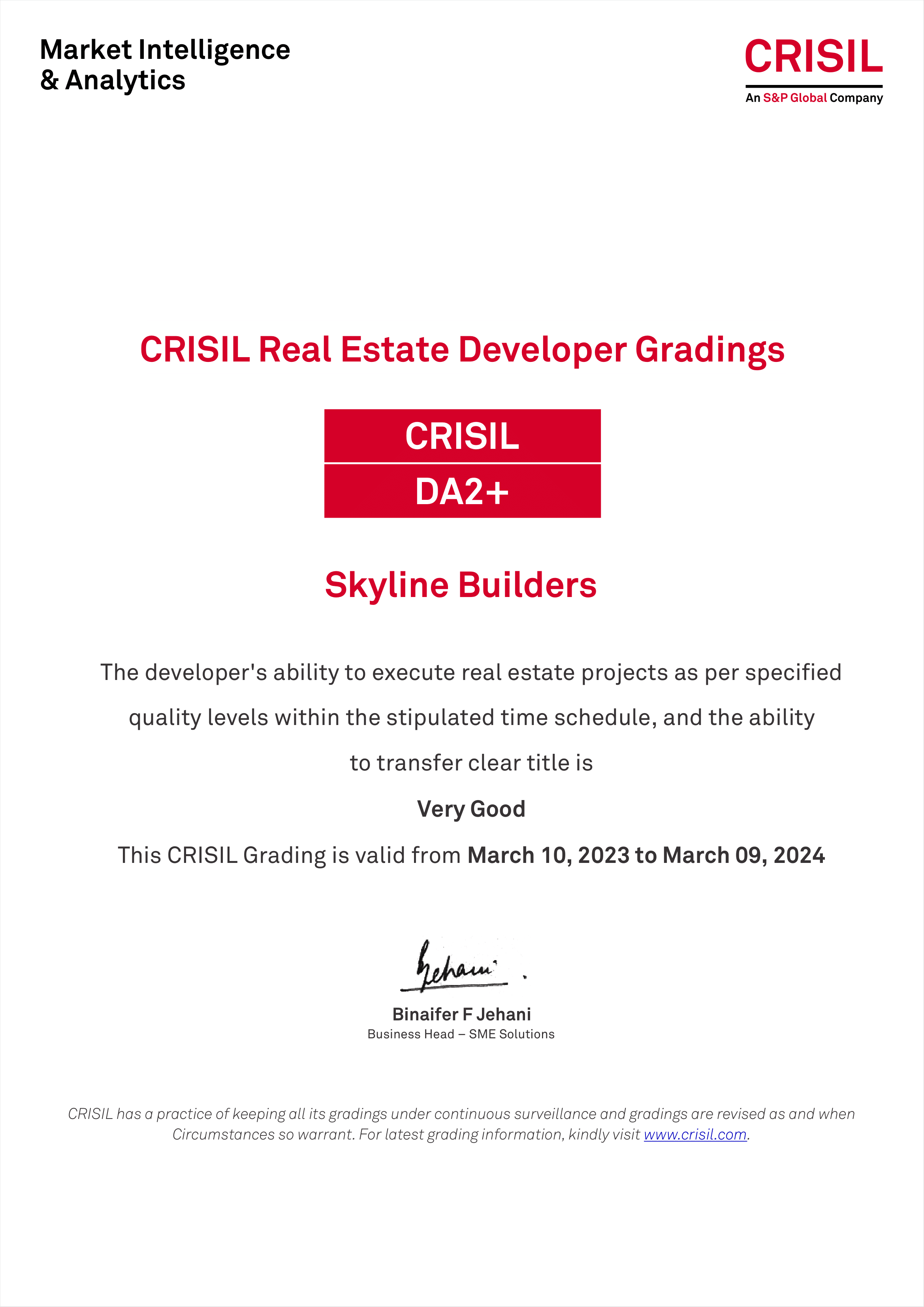
Amenities
-
Children's play area
-
intercom facility
-
Round the clock security with surveillance camera in key areas
-
Swimming Pool with Jacuzzi
-
Guest Suite
-
Exquisitely laid out landscaped garden
Specifications
Powder coated aluminium windows with glazed shutters. Moulded internal doors. Panelled teakwood entrance door
Generator back up for lifts, common lighting and pumps. Designated points in apartment with maximum load of 750 W at extra cost.
Concealed conduit wiring with copper conductor, adequate light and fan points, 6/16 amps plug points, etc. controlled by ELCB and MCBs with independent KSEB meters
Ceramic tile for floor and glazed tile for walls upto false ceiling. Concealed piping and CP fittings. Hot and cold water taps with shower in all toilets, except servant's toilet. Energised geyser point in master bed toilet. Sanitary fixtures (cascade range)matching tiles
Kitchen counter with granite top and single stainless sink, glazed tile above the working platform to a height of 60 cms
Vitrified tiles for living and dining and ceramic tiles for rest of the apartment
Three lifts, stopping on all floors. Two passenger lifts and one bed lift.
Concealed conduit wiring for telephone in living room and master bedroom
Fire fighting arrangements as per Kerala building rules and fire force requirements. Every floor provided with hose reel box and hose
Putty and OBD for all internal walls and ceiling. Cornice in living / dining. Enamel paint for woodwork
Covered car parking at extra cost
Water through sump and overhead tank
Cable TV connection for living room and master bedroom
Floor Plans
-
Children's play area
-
intercom facility
-
Round the clock security with surveillance camera in key areas
-
Swimming Pool with Jacuzzi
-
Guest Suite
-
Exquisitely laid out landscaped garden
Powder coated aluminium windows with glazed shutters. Moulded internal doors. Panelled teakwood entrance door
Generator back up for lifts, common lighting and pumps. Designated points in apartment with maximum load of 750 W at extra cost.
Concealed conduit wiring with copper conductor, adequate light and fan points, 6/16 amps plug points, etc. controlled by ELCB and MCBs with independent KSEB meters
Ceramic tile for floor and glazed tile for walls upto false ceiling. Concealed piping and CP fittings. Hot and cold water taps with shower in all toilets, except servant's toilet. Energised geyser point in master bed toilet. Sanitary fixtures (cascade range)matching tiles
Kitchen counter with granite top and single stainless sink, glazed tile above the working platform to a height of 60 cms
Vitrified tiles for living and dining and ceramic tiles for rest of the apartment
Three lifts, stopping on all floors. Two passenger lifts and one bed lift.
Concealed conduit wiring for telephone in living room and master bedroom
Fire fighting arrangements as per Kerala building rules and fire force requirements. Every floor provided with hose reel box and hose
Putty and OBD for all internal walls and ceiling. Cornice in living / dining. Enamel paint for woodwork
Covered car parking at extra cost
Water through sump and overhead tank
Cable TV connection for living room and master bedroom


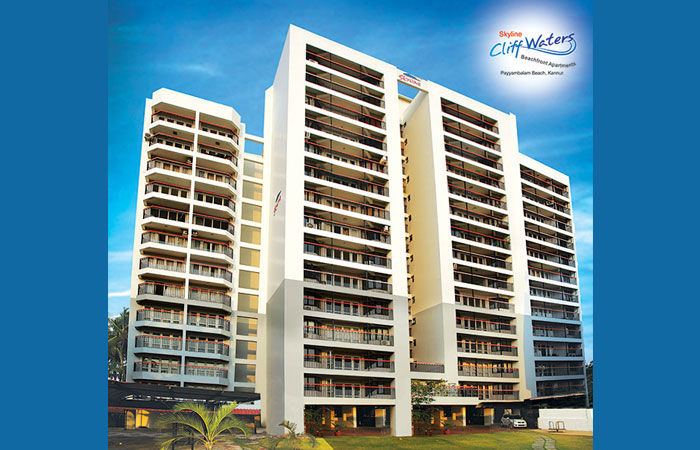
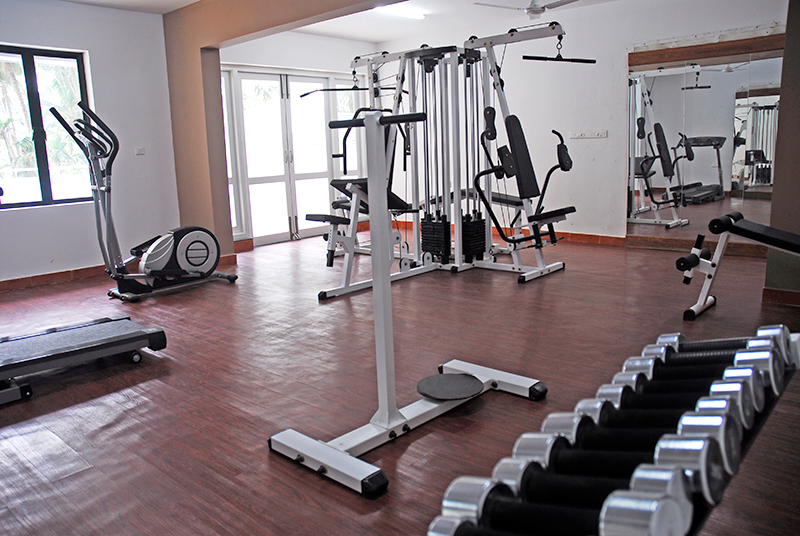
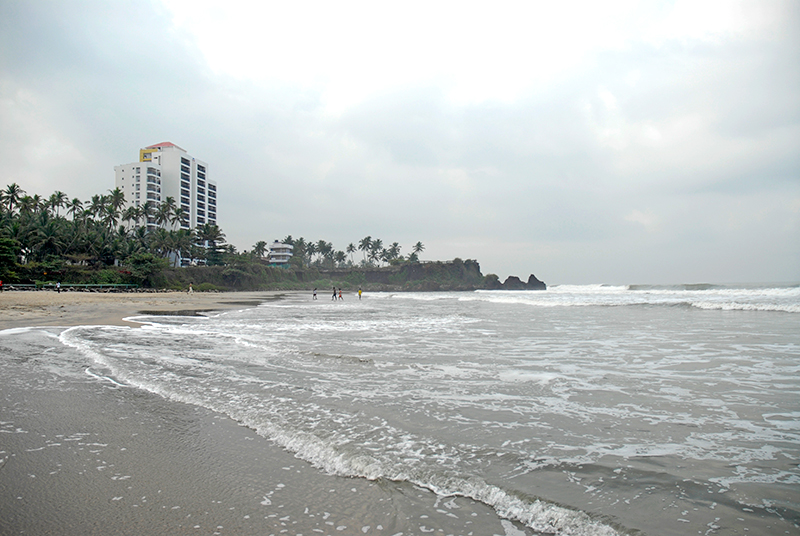
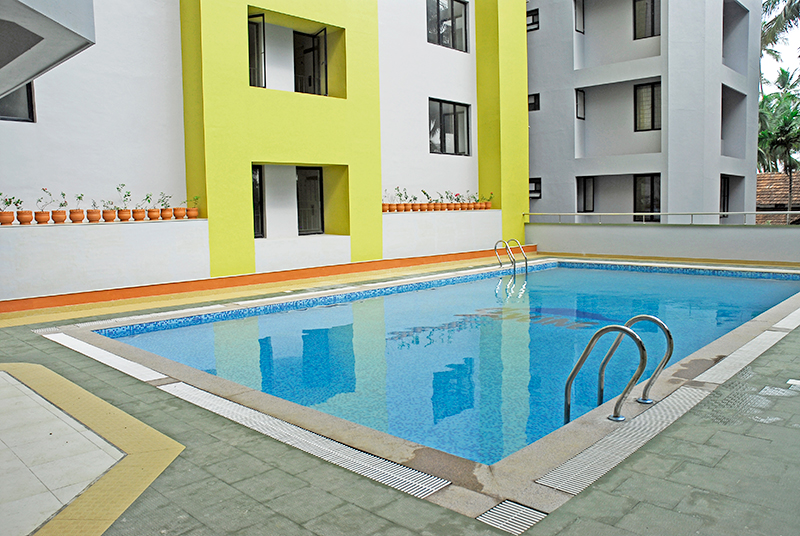
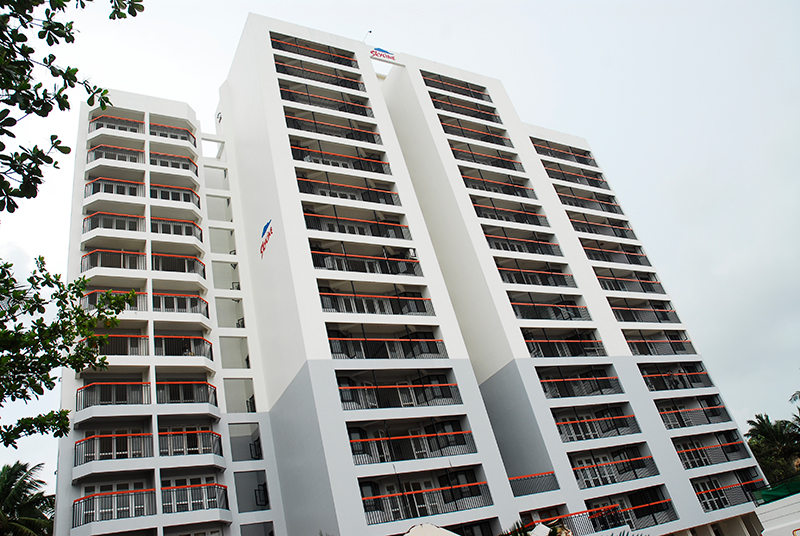
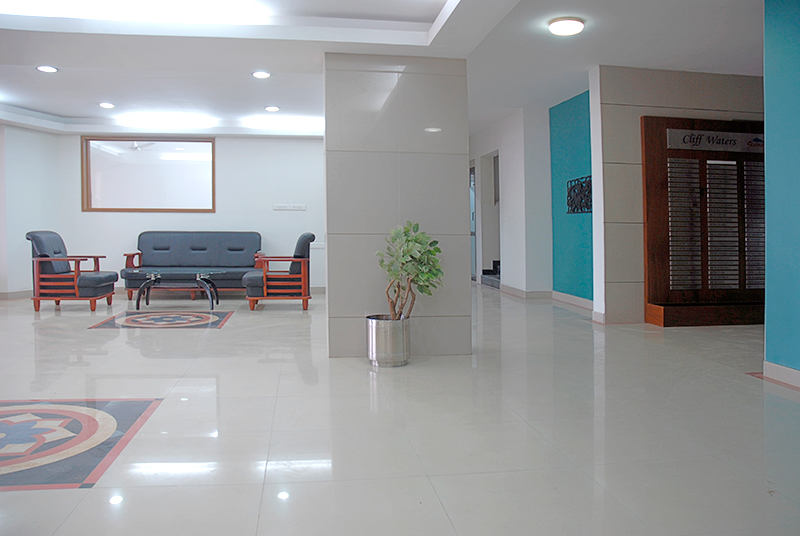












 Doors and windows
Doors and windows
 Generator
Generator
638849364b03f.svg) Toilet
Toilet
 Kitchen & Utility
Kitchen & Utility
 Flooring
Flooring
 Lifts
Lifts
 Telephone / Video Door Phone
Telephone / Video Door Phone
 Fire Fighting
Fire Fighting
 Painting
Painting
 Car Parking
Car Parking
 Water Supply
Water Supply
 Cable tv
Cable tv
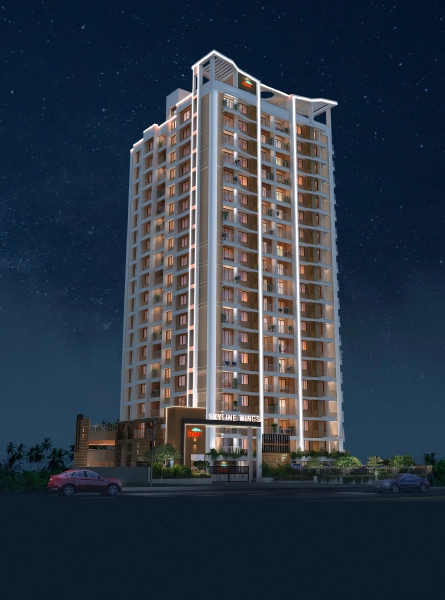
 Premium Apartments
Premium Apartments
 1047 Sq Ft to 2423 Sq Ft
1047 Sq Ft to 2423 Sq Ft
 68 Apartments of 2 & 3 BHK
68 Apartments of 2 & 3 BHK
 RERA NO: K-RERA/PRJ/KNR/155/2022
RERA NO: K-RERA/PRJ/KNR/155/2022

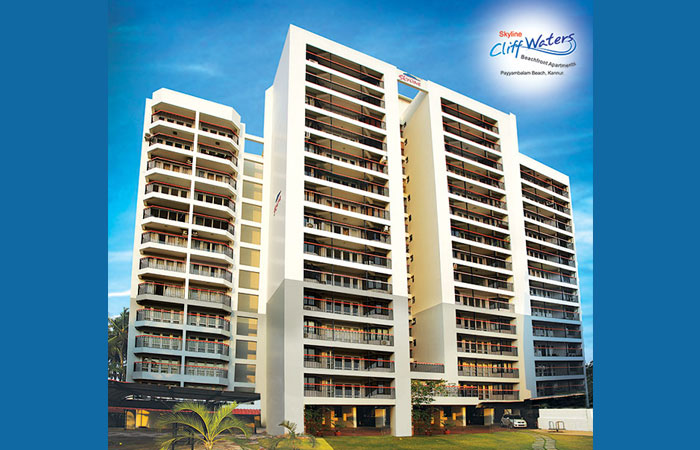




63a1a9682edce.png)

