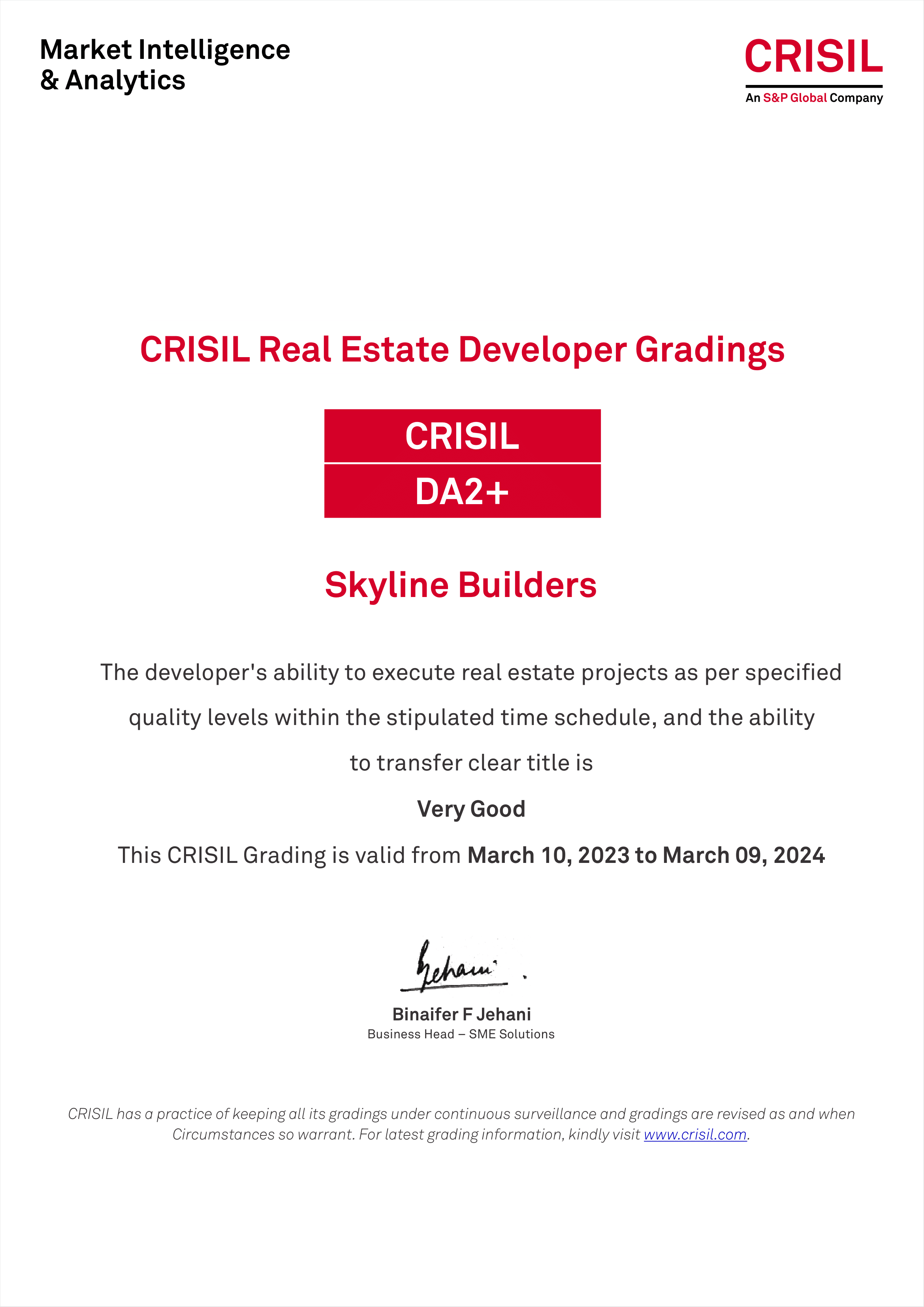
Summary
Skyline Legend offers a range of ultra-luxury apartments in Ernakulam which are a spectacular work of thoughtful architecture and sound engineering. Located in the most sought after upscale location of Cochin City, along the Stadium Link Road- it has access to a four-lane wide road giving easy accessibility within the city and to other parts of the state. It is an exclusive community of 41 residences set in a single tower with 23 floors. The Legend houses 4 BHK air-conditioned apartments with VRF (Variable Refrigerant Flow). With just two apartments per floor, these flats in Ernakulam offer you tranquillity, utmost privacy, and beautiful views. The iconic landmark -The Legend Sky Mansions -spreads across 1.20 acres of land with one acre of exotically manicured open spaces with a reflection pond. The Legend is conceived in accordance with green building norms to conserve energy and build an environmentally friendly structure making it an IGBC pre-certified project. The signature design of this project is that it has a fully glazed exterior in the front with glass-clad French windows and balcony decks which offer incredible 270-degree panoramic views of the cityscape. Skyline Legend is distinctly different, very private and a very exclusive project with tri-level security.
Amenities
-
Roof top swimming pool, wading pool for kids
-
Air Conditioned Games Room
-
Children's play area
-
basketball half court
-
Separate service entry
-
Janitor's room
-
Card sensored boom barrier entry
-
Biometric door entry to apartments
-
Access controlled lifts
-
Air-conditioned recreational hall
-
Surveillance camera in key areas including lobbies
-
Spa - Massage room, sauna and Jacuzzi
-
Fitness centre - Equipped with modern fitness equipments
-
Biometric access control to lobbies in both basements and ground floor
-
Security system - Multi apartment video door phone system kept in security cabin and viewed in monitor kept in each apartment
Location and Reach
Metro station
Indian Medical Association
Jawaharlal Nehru International Stadium
St. Antony’s Shrine
Specifications
Floor Plans
Skyline Legend offers a range of ultra-luxury apartments in Ernakulam which are a spectacular work of thoughtful architecture and sound engineering. Located in the most sought after upscale location of Cochin City, along the Stadium Link Road- it has access to a four-lane wide road giving easy accessibility within the city and to other parts of the state. It is an exclusive community of 41 residences set in a single tower with 23 floors. The Legend houses 4 BHK air-conditioned apartments with VRF (Variable Refrigerant Flow). With just two apartments per floor, these flats in Ernakulam offer you tranquillity, utmost privacy, and beautiful views. The iconic landmark -The Legend Sky Mansions -spreads across 1.20 acres of land with one acre of exotically manicured open spaces with a reflection pond. The Legend is conceived in accordance with green building norms to conserve energy and build an environmentally friendly structure making it an IGBC pre-certified project. The signature design of this project is that it has a fully glazed exterior in the front with glass-clad French windows and balcony decks which offer incredible 270-degree panoramic views of the cityscape. Skyline Legend is distinctly different, very private and a very exclusive project with tri-level security.
-
Roof top swimming pool, wading pool for kids
-
Air Conditioned Games Room
-
Children's play area
-
basketball half court
-
Separate service entry
-
Janitor's room
-
Card sensored boom barrier entry
-
Biometric door entry to apartments
-
Access controlled lifts
-
Air-conditioned recreational hall
-
Surveillance camera in key areas including lobbies
-
Spa - Massage room, sauna and Jacuzzi
-
Fitness centre - Equipped with modern fitness equipments
-
Biometric access control to lobbies in both basements and ground floor
-
Security system - Multi apartment video door phone system kept in security cabin and viewed in monitor kept in each apartment


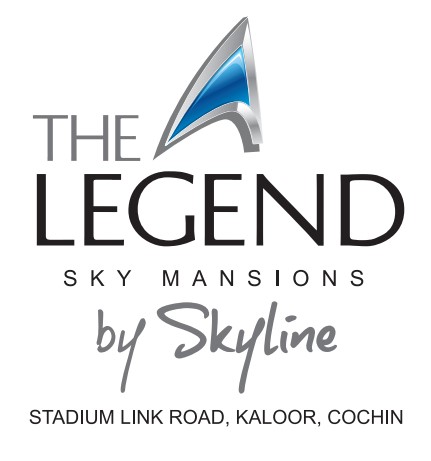
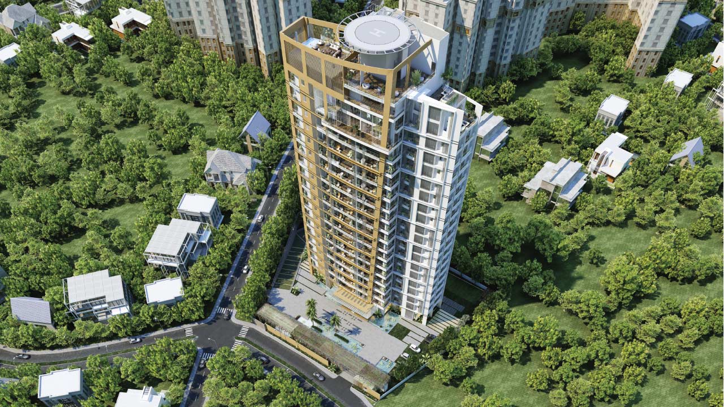
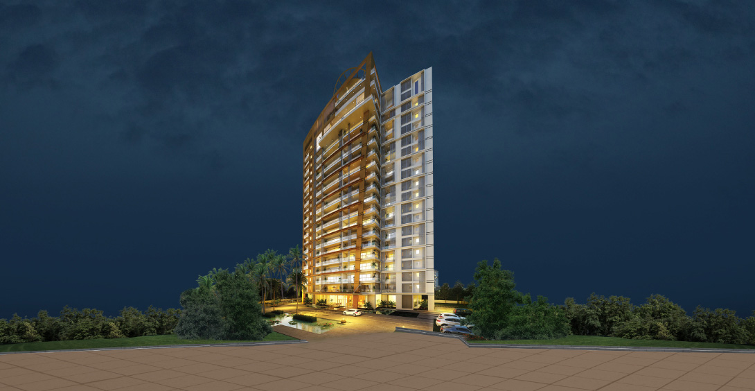
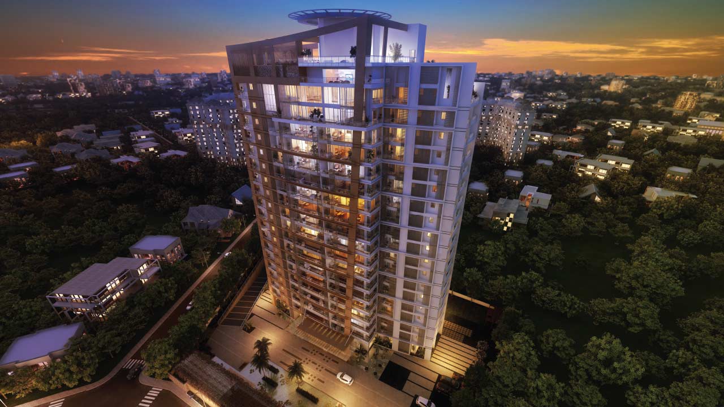
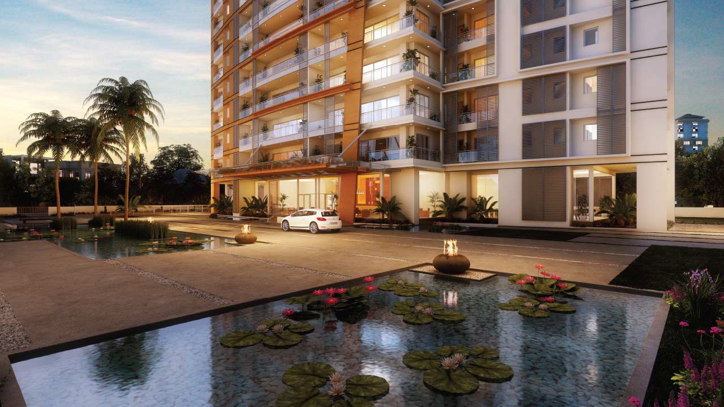
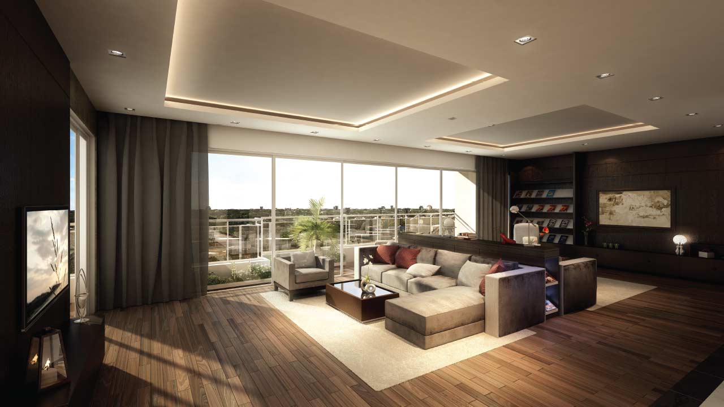
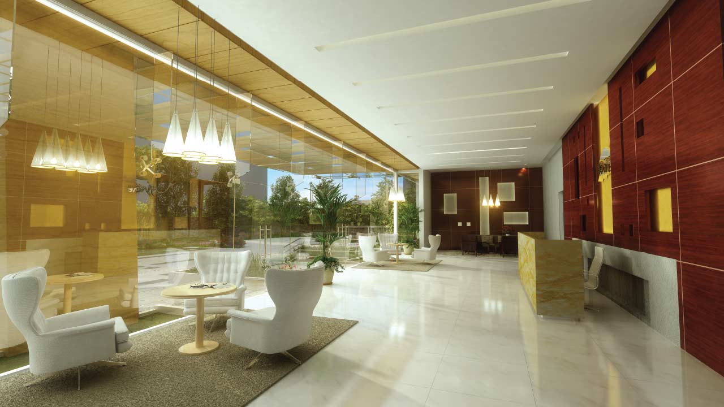
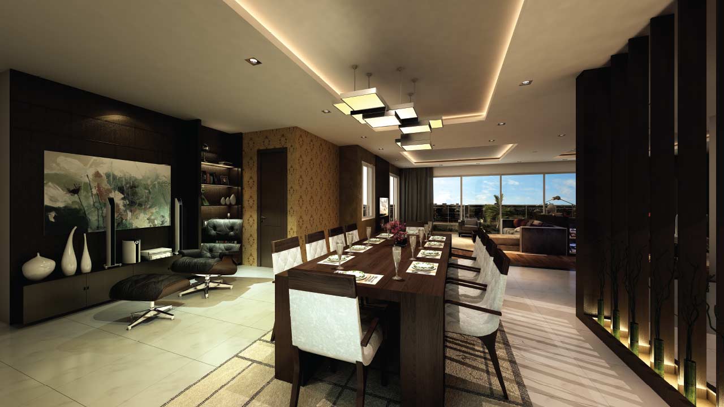
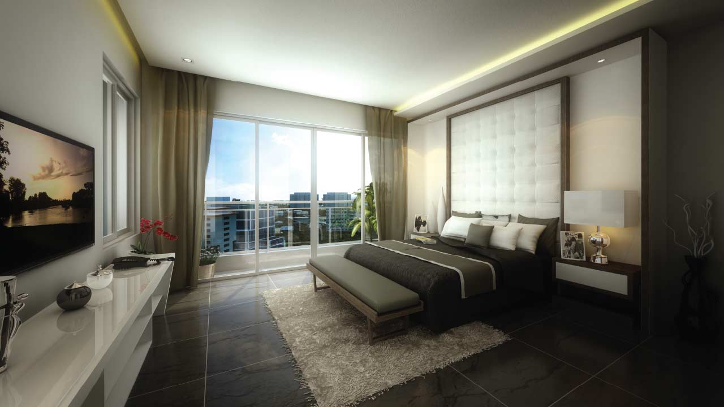
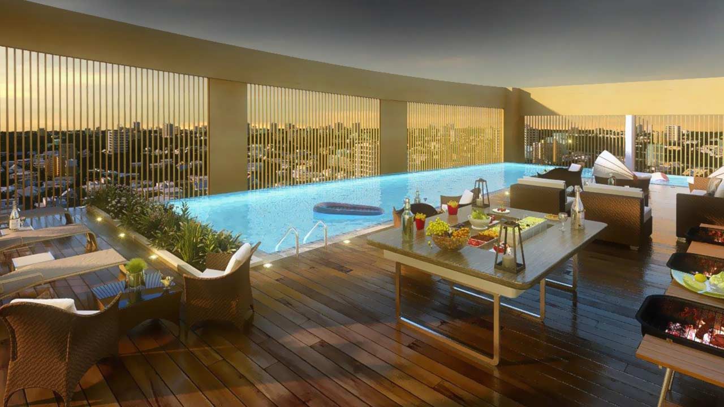
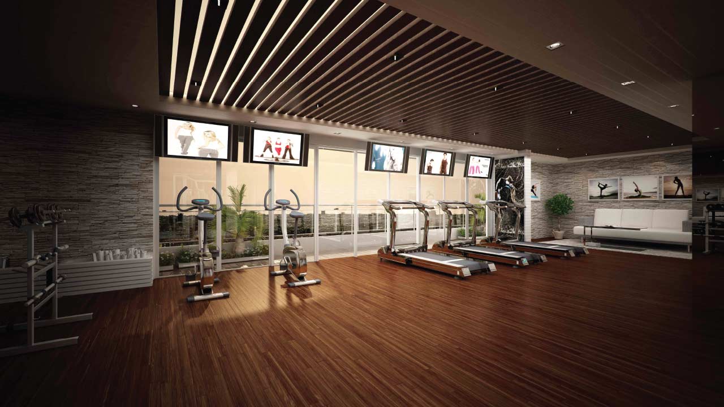
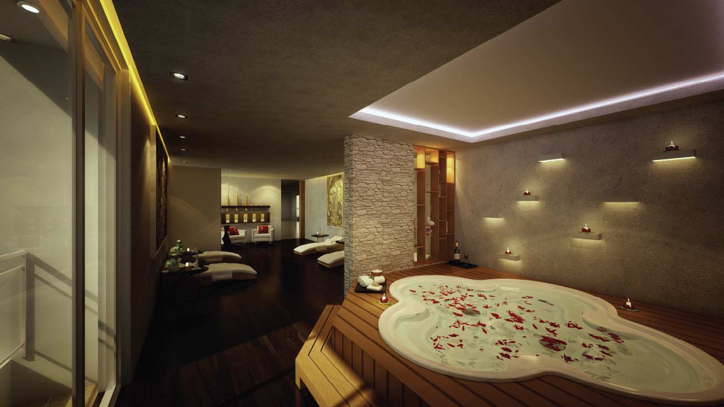
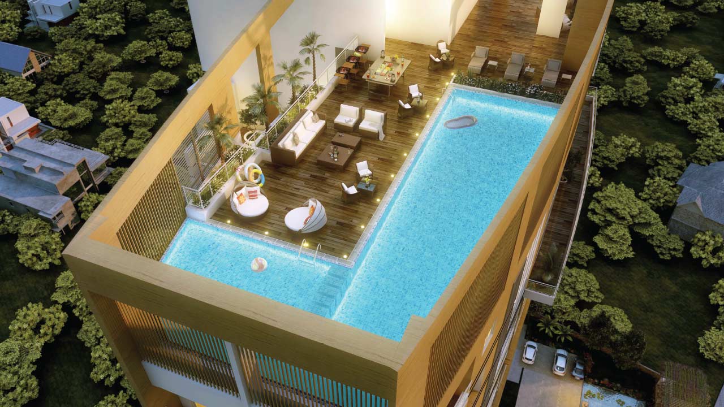












 Completed Project
Completed Project












 Doors and windows
Doors and windows
 Generator
Generator
638849364b03f.svg) Toilet
Toilet
 Kitchen & Utility
Kitchen & Utility
 Flooring
Flooring
 Lifts
Lifts
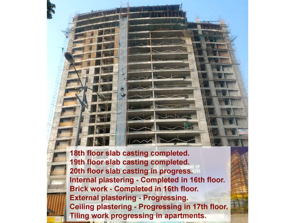
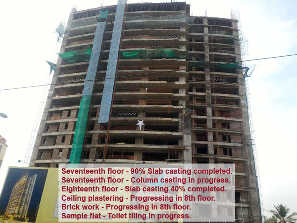
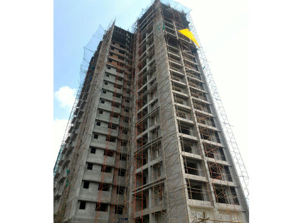
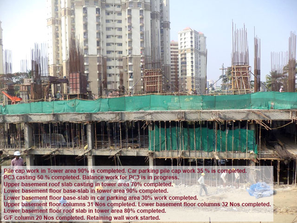
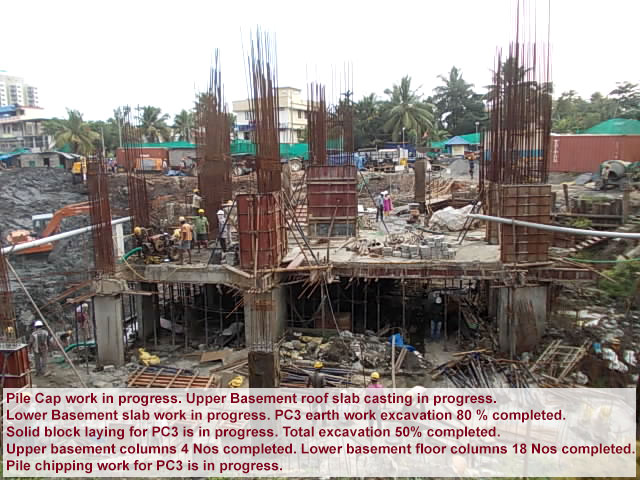
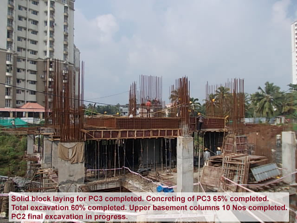
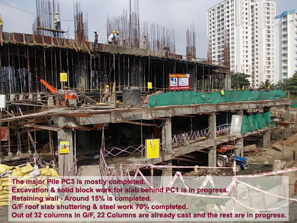
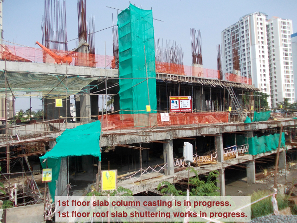
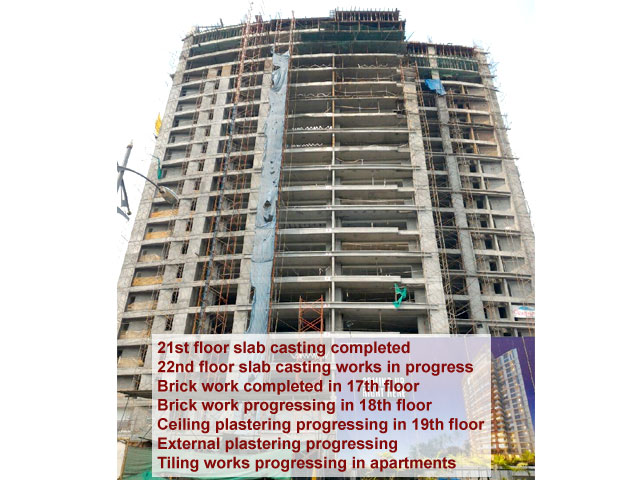
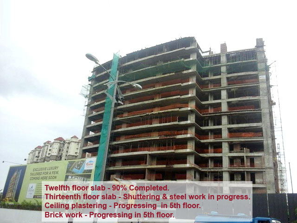
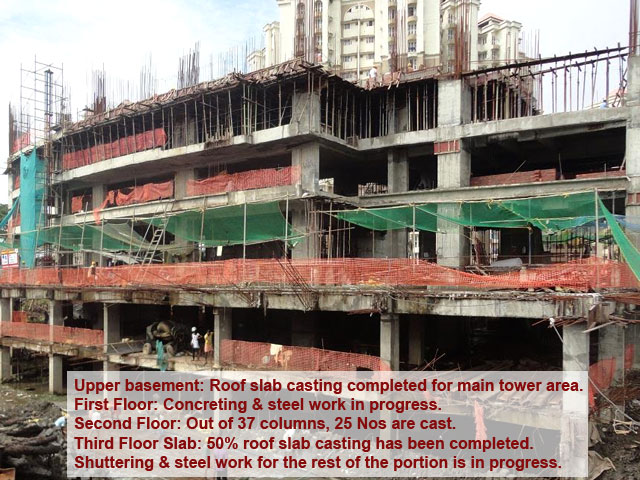
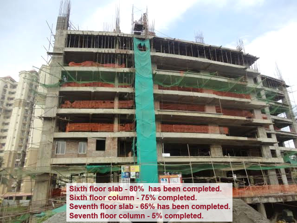
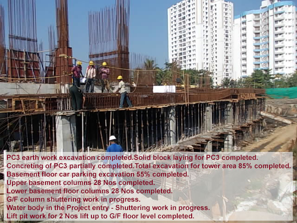
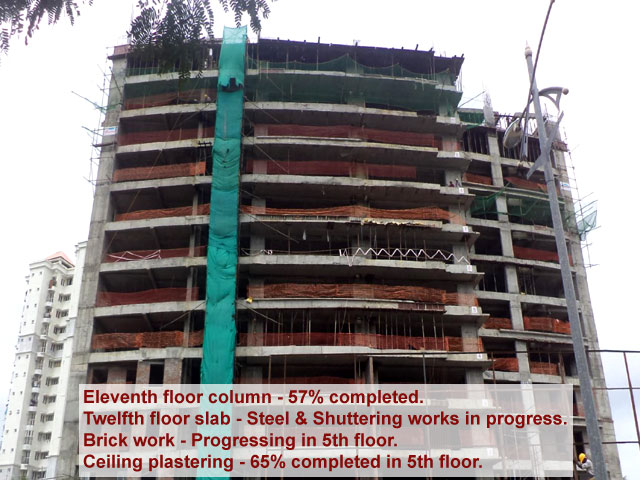
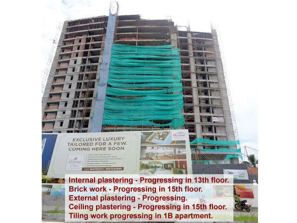
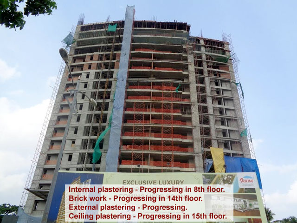
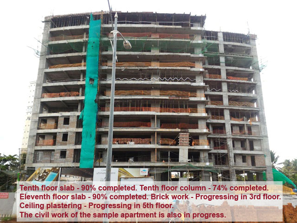
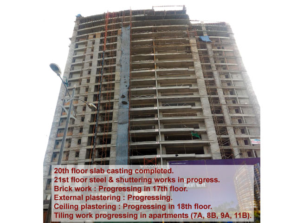
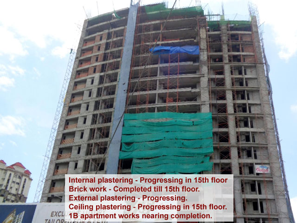
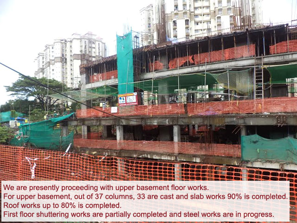
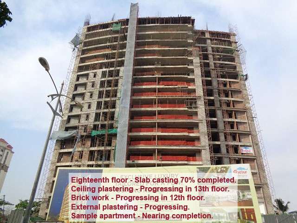
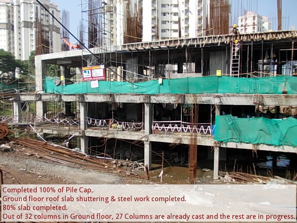
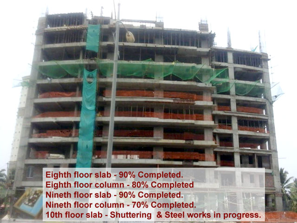
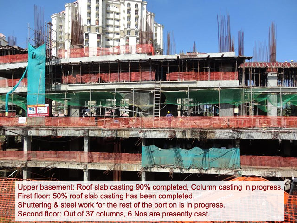
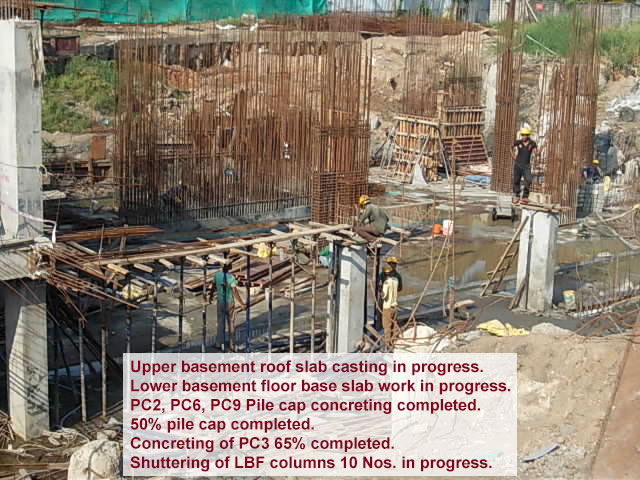
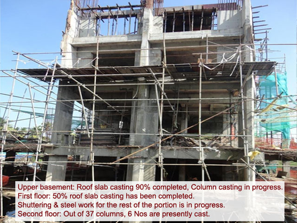
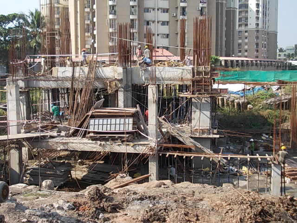
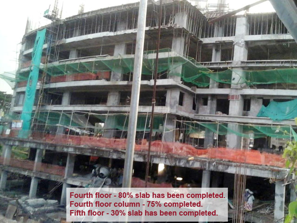
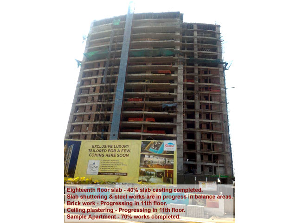
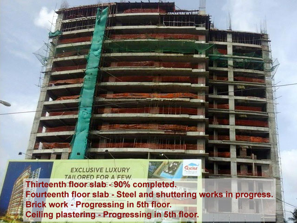
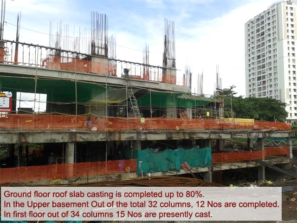
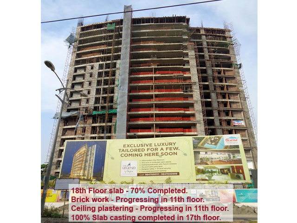
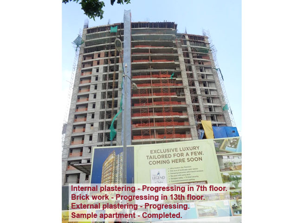
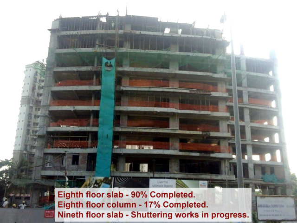
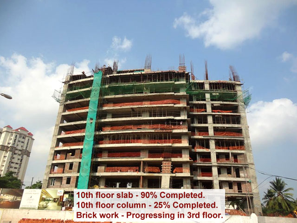
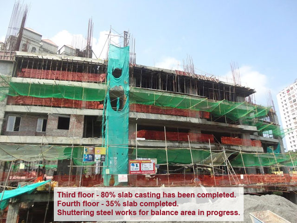
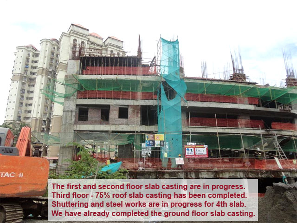
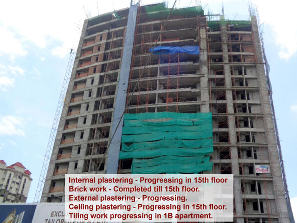
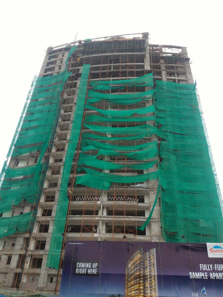
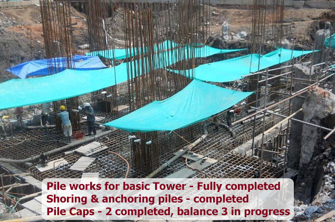
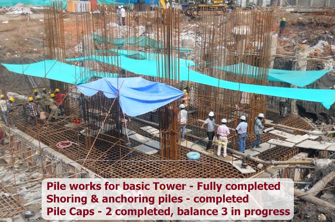
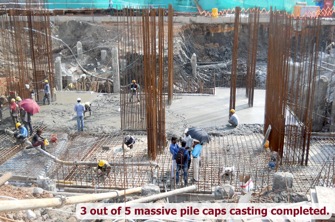
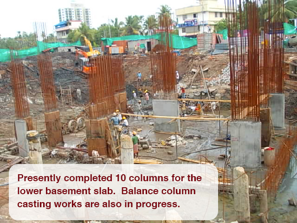
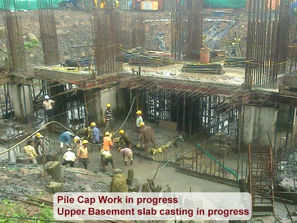
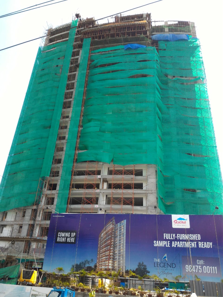
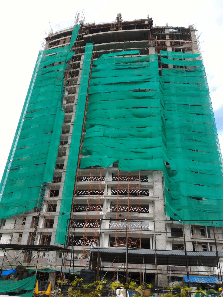
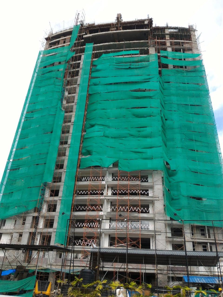
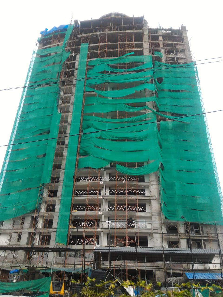
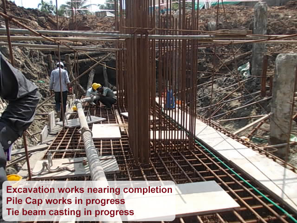
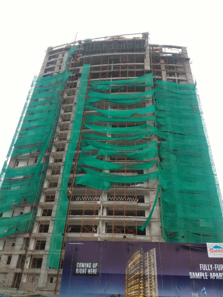
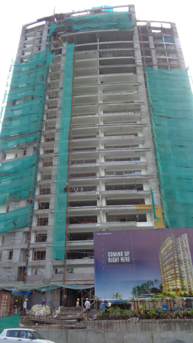
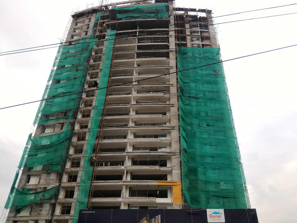
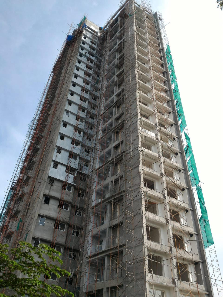
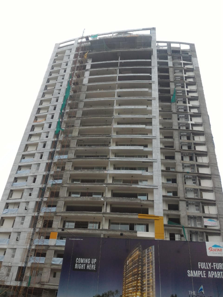
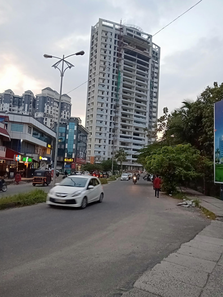
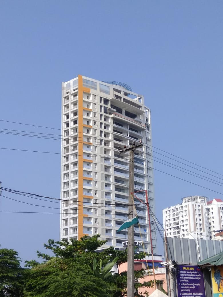
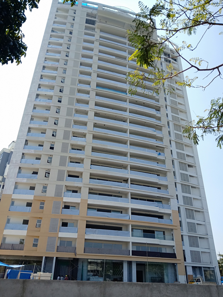
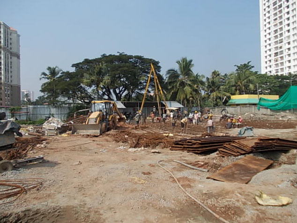
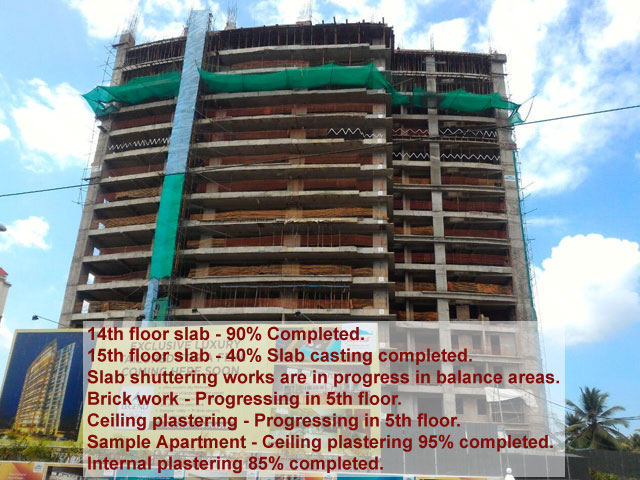
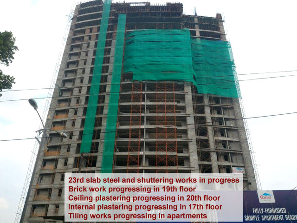
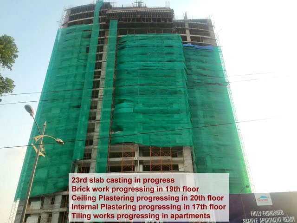
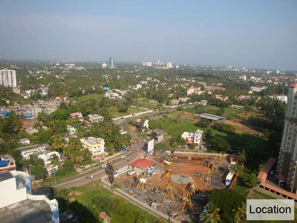
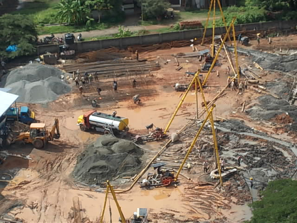
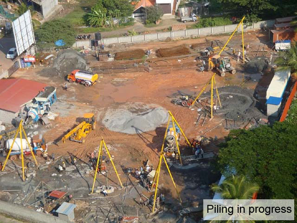
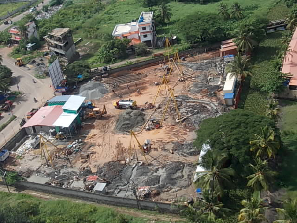
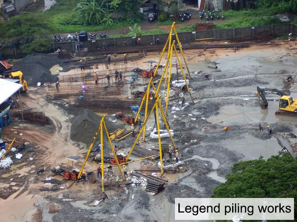
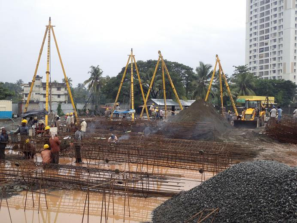
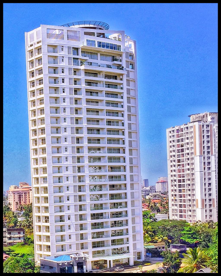
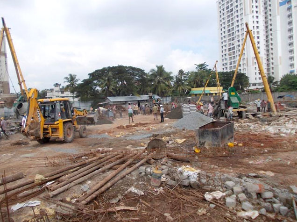
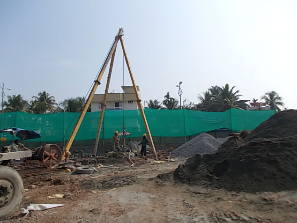
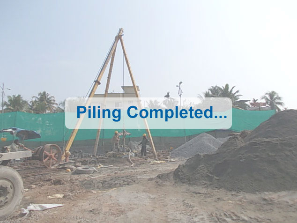
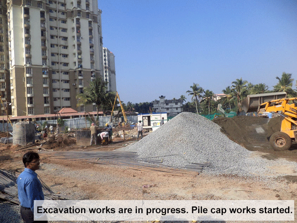
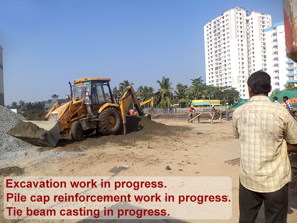
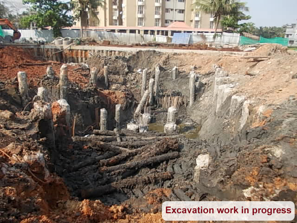
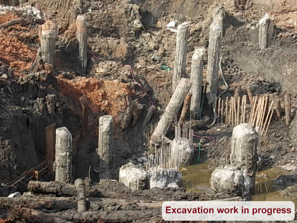
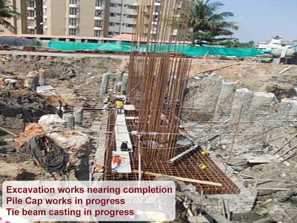
63be649a48fce.webp)
 Premium Apartments
Premium Apartments
638d84924f6e7.svg)
 1504 Sq Ft to 1983 Sq Ft
1504 Sq Ft to 1983 Sq Ft
 44 Apartments of 3 BHK
44 Apartments of 3 BHK
 (1)63be70068c88d.webp)
 RERA NO: K-RERA/PRJ/ERN/125/2022
RERA NO: K-RERA/PRJ/ERN/125/2022
63be7054826c1.webp)
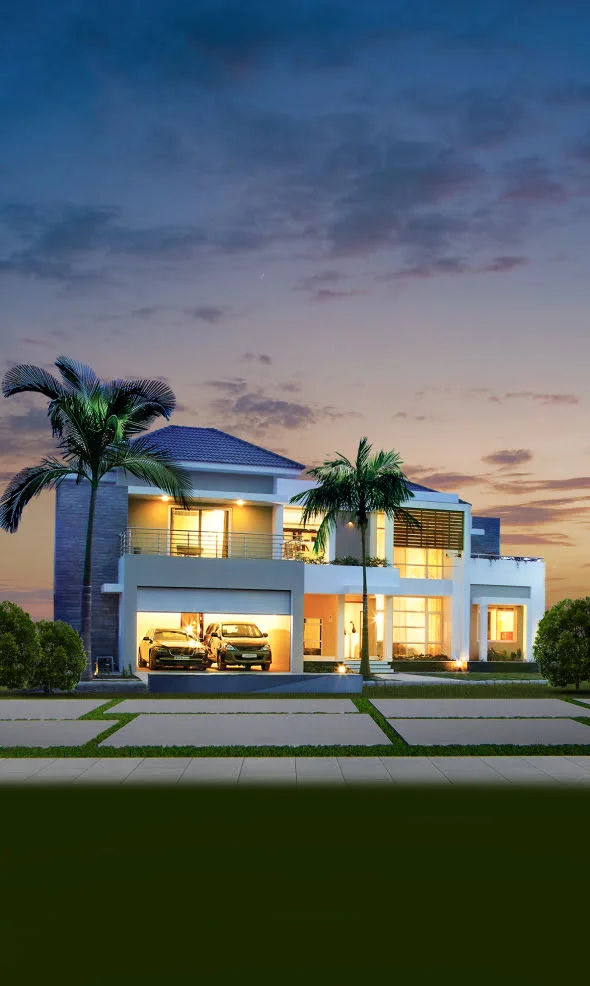
63be71973efc2.webp)
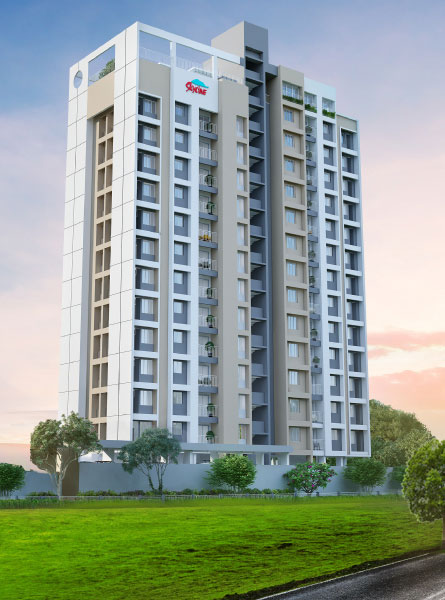
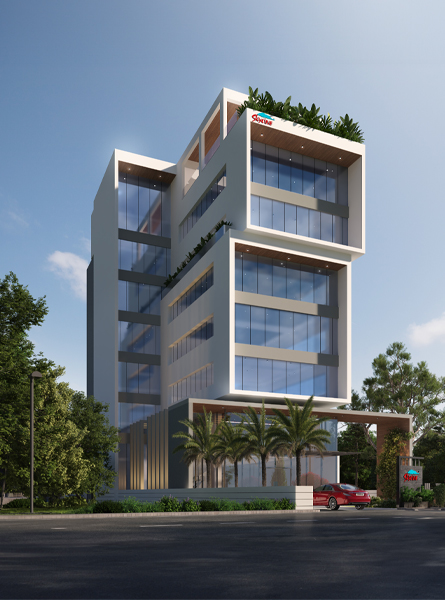

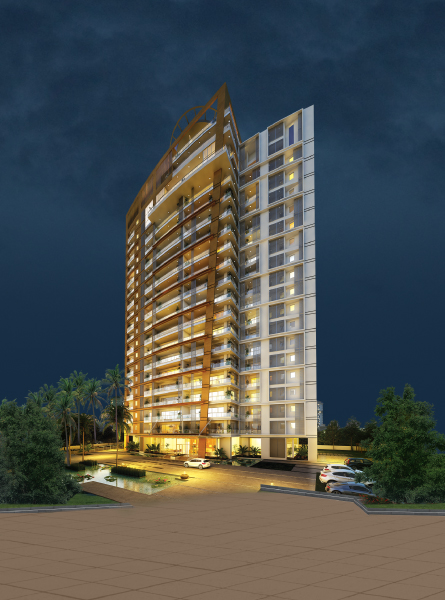


6623aef287d94.png)

63a1a9682edce.png)

