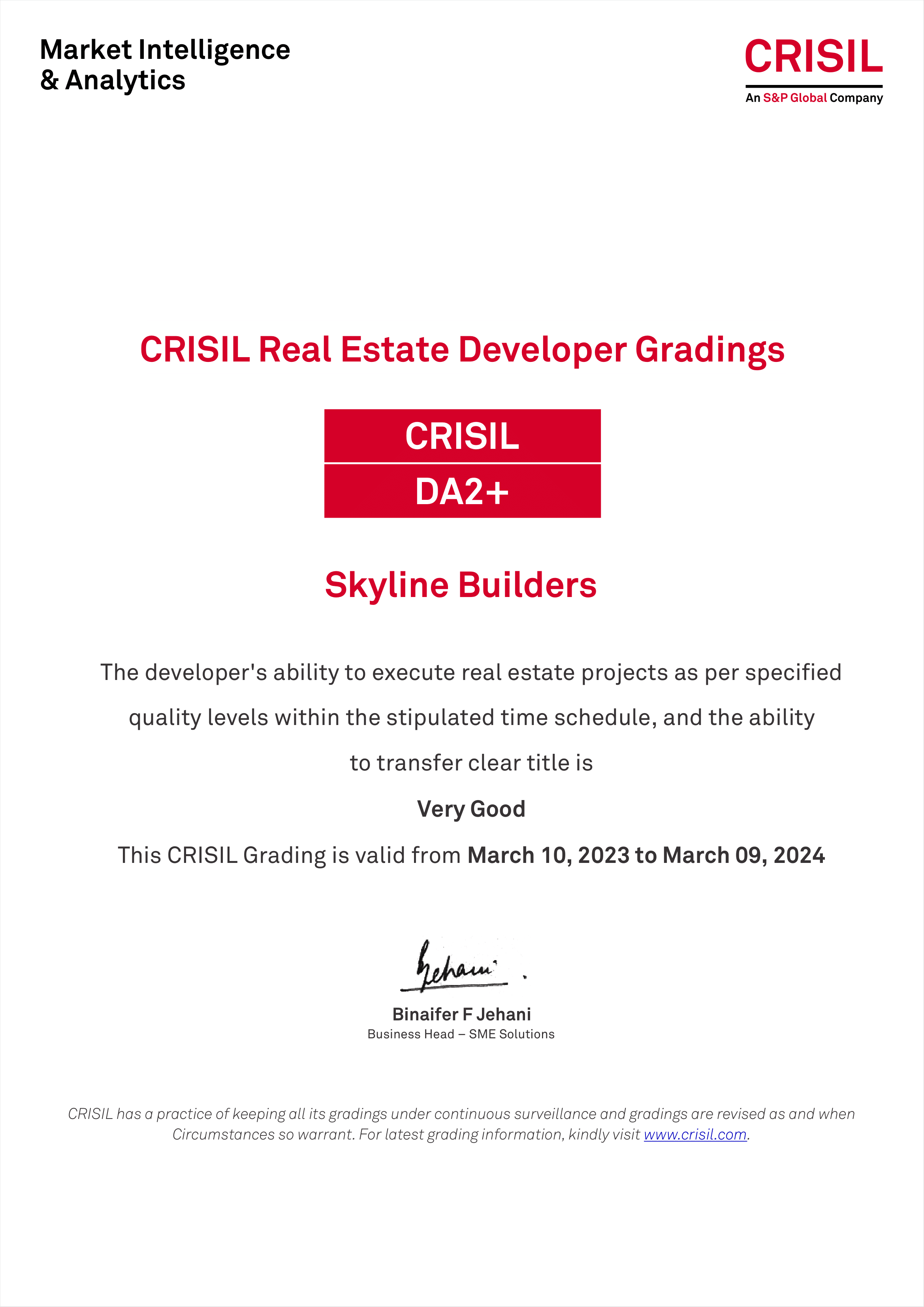
Summary
Skyline Brown is the seventh and final tower in the largest township project of Skyline Builders, the Skyline Ivy League. These flats in Kakkanad share a border with SmartCity which is one of the largest IT business parks in India. Meticulously designed, Skyline Brown offers you airy rooms, breezy balconies, and views of the lush greenery around. These 2 and 3 BHK flats in Kakkanad offers you a wide range of world-class amenities which complement a modern lifestyle. Comfortably away from the city’s crowd and conveniently close to urban conveniences, this ready to move-in luxury apartment project provides its residents with excellent connectivity and a serene neighborhood. Located amidst the Infopark and SmartCity, Skyline Brown (BP NO.31/09-10) provides you a perfect platform for investment as well.
Amenities
-
Swimming pool with kid's pool
-
Air Conditioned Games Room
-
Children's play area
-
intercom facility
-
billiards
-
Drivers Rest room
-
Association Room
-
Guest Suite
-
Party Lawn
-
Jogging Track
-
AC fitness centre
-
Exquisite landscaped area
-
Cards room
-
Water bodies
-
Air-conditioned multi-purpose recreation hall in Club House
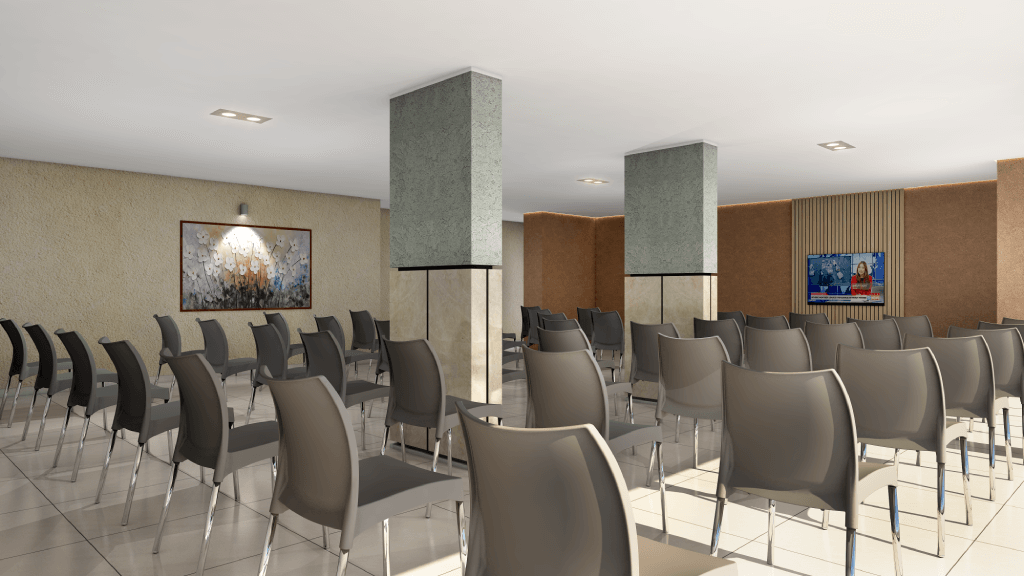
-
Squash Court
-
Badminton Court
-
Sunset deck
-
Tree Court
-
Barbeque Counter
-
Convenience store
-
Spa (Sauna, Jacuzzi, Massage centre)
-
AC mini theatre
-
AC party hall
-
AC poolside cafeteria
-
Amphi Theatre
Location and Reach
The Indian Public School
InfoPark
Smart City
NH Bypass Palarivattom
Seaport Airport Road
collectrate
Specifications
Floor Plans
Skyline Brown is the seventh and final tower in the largest township project of Skyline Builders, the Skyline Ivy League. These flats in Kakkanad share a border with SmartCity which is one of the largest IT business parks in India. Meticulously designed, Skyline Brown offers you airy rooms, breezy balconies, and views of the lush greenery around. These 2 and 3 BHK flats in Kakkanad offers you a wide range of world-class amenities which complement a modern lifestyle. Comfortably away from the city’s crowd and conveniently close to urban conveniences, this ready to move-in luxury apartment project provides its residents with excellent connectivity and a serene neighborhood. Located amidst the Infopark and SmartCity, Skyline Brown (BP NO.31/09-10) provides you a perfect platform for investment as well.
-
Swimming pool with kid's pool
-
Air Conditioned Games Room
-
Children's play area
-
intercom facility
-
billiards
-
Drivers Rest room
-
Association Room
-
Guest Suite
-
Party Lawn
-
Jogging Track
-
AC fitness centre
-
Exquisite landscaped area
-
Cards room
-
Water bodies
-
Air-conditioned multi-purpose recreation hall in Club House

-
Squash Court
-
Badminton Court
-
Sunset deck
-
Tree Court
-
Barbeque Counter
-
Convenience store
-
Spa (Sauna, Jacuzzi, Massage centre)
-
AC mini theatre
-
AC party hall
-
AC poolside cafeteria
-
Amphi Theatre


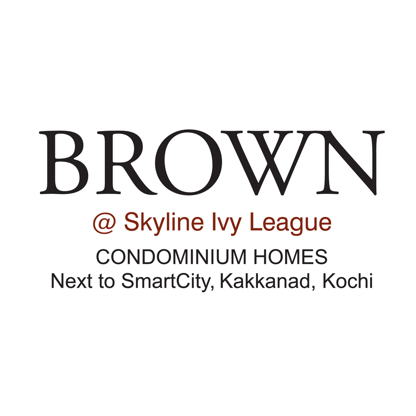
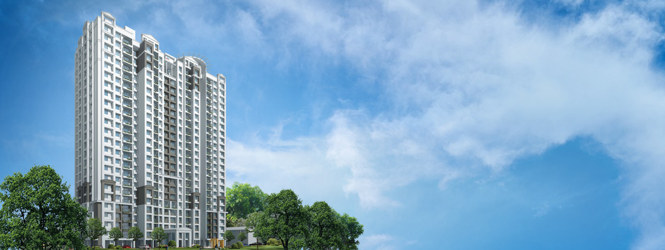
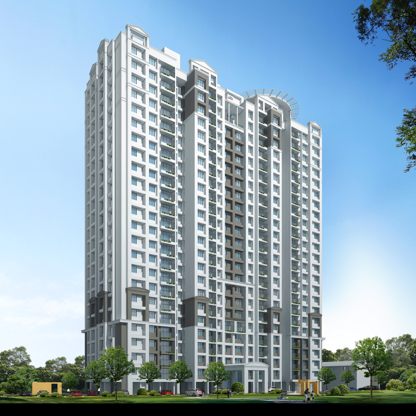
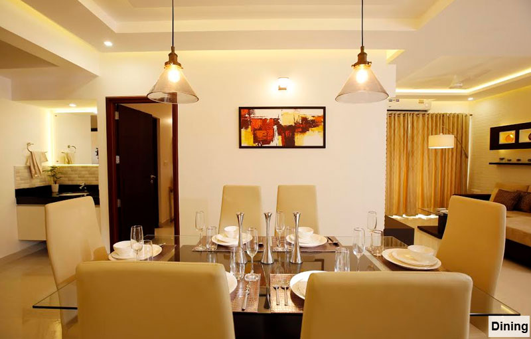
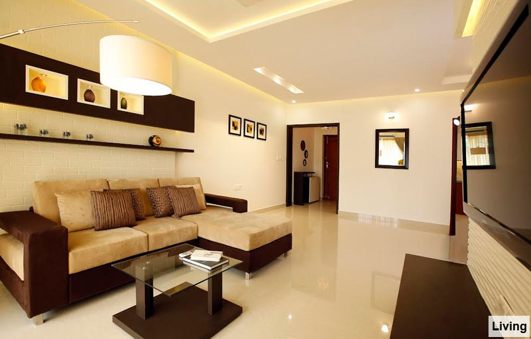
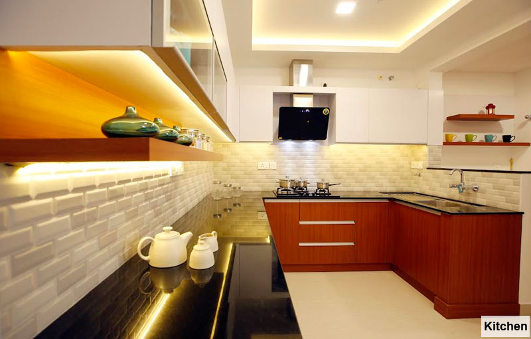
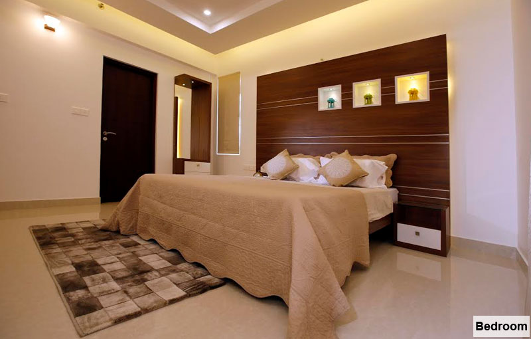
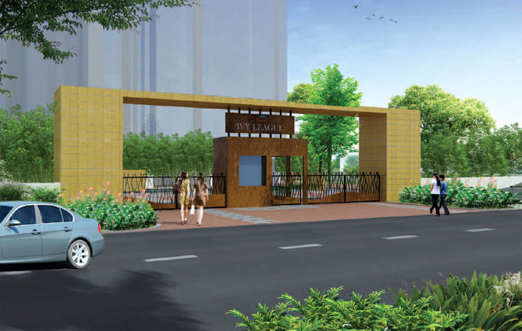
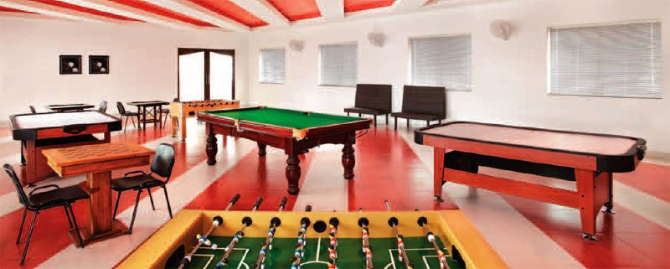
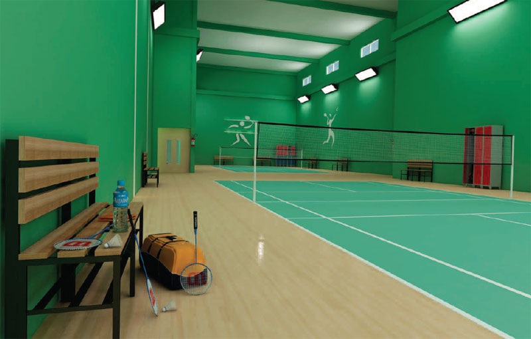
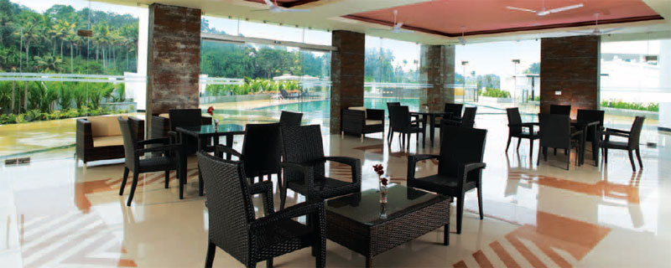
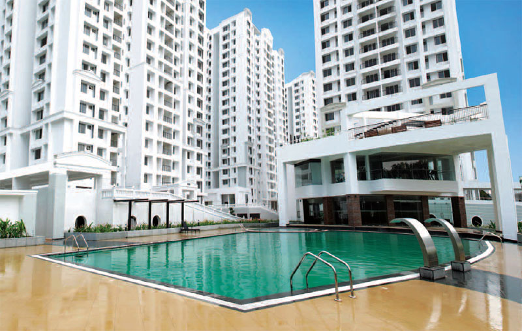
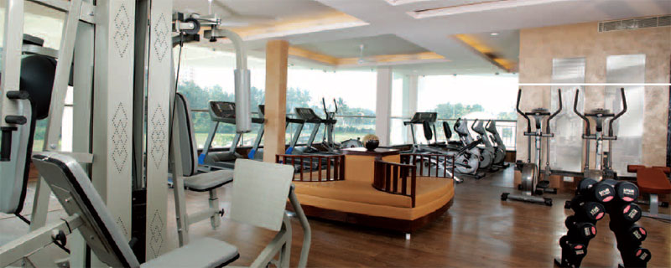
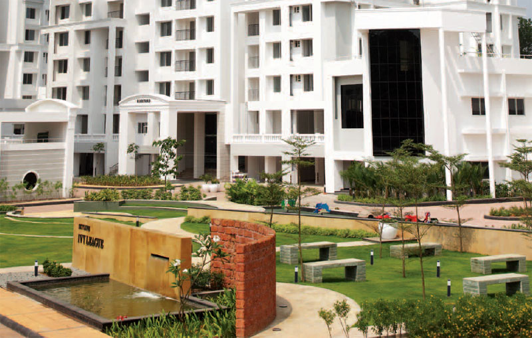
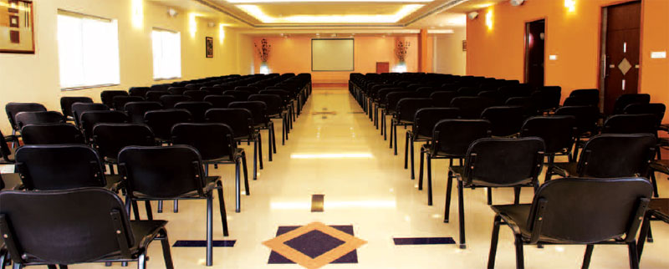
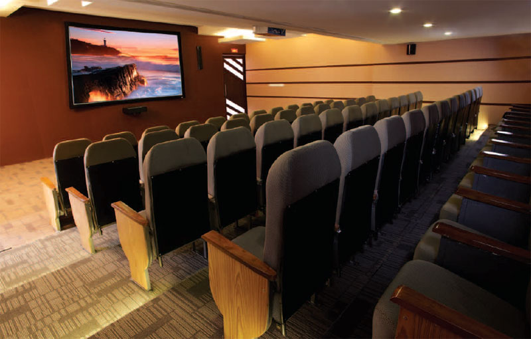
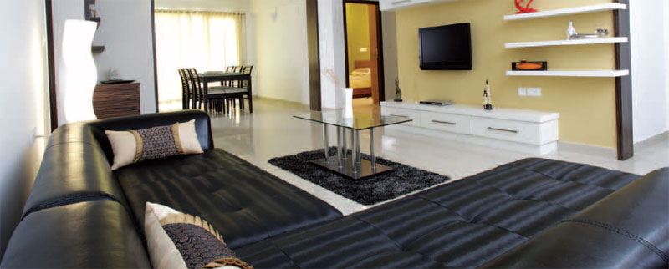
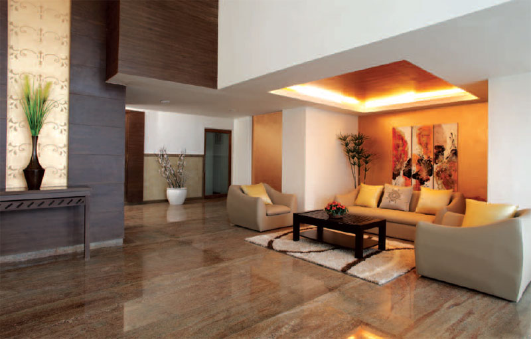
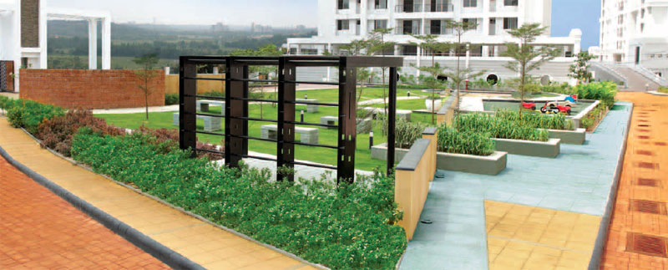
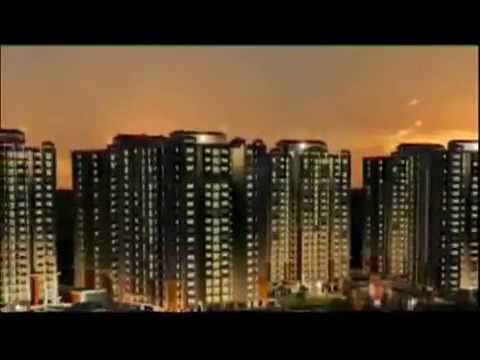



















 Completed Project
Completed Project



















 Doors and windows
Doors and windows
 Generator
Generator
638849364b03f.svg) Toilet
Toilet
 Kitchen & Utility
Kitchen & Utility
 Flooring
Flooring
 Lifts
Lifts
 Telephone / Video Door Phone
Telephone / Video Door Phone
 Fire Fighting
Fire Fighting
 Painting
Painting
 Water Supply
Water Supply
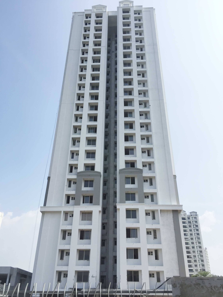
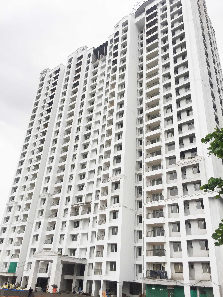
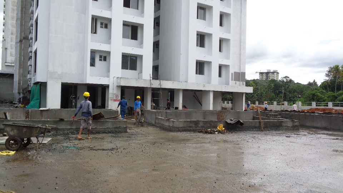
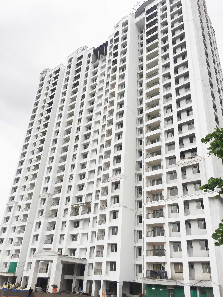
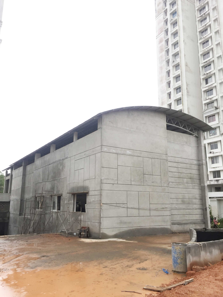
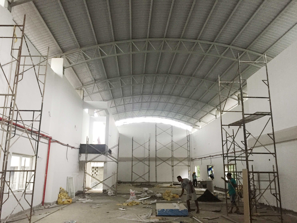
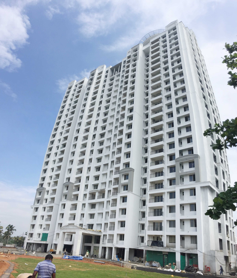
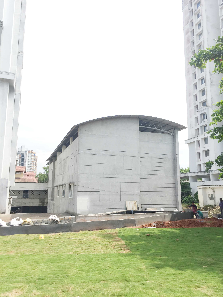
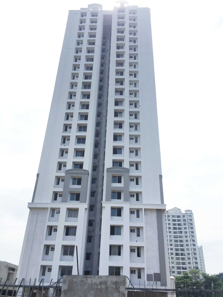
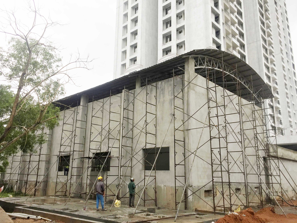
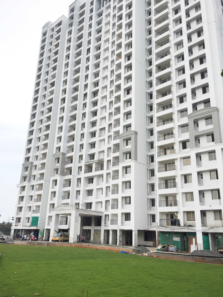
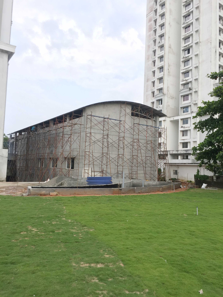
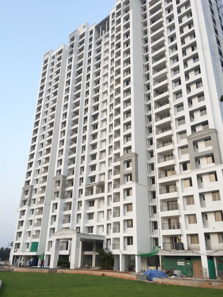
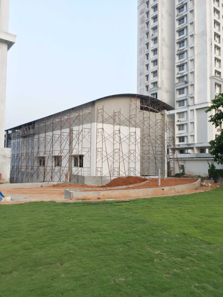
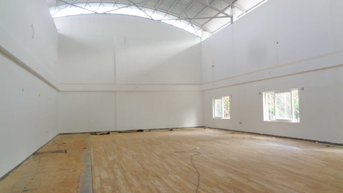
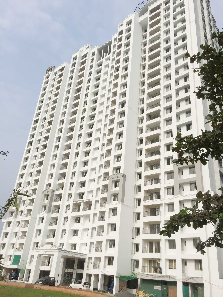
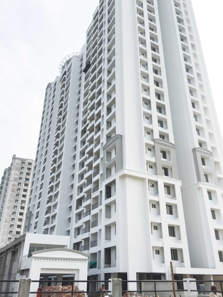
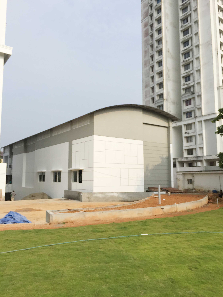
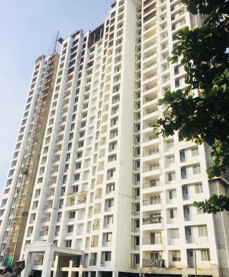
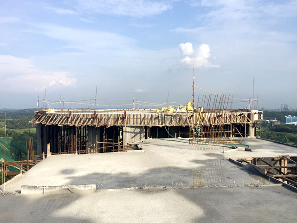
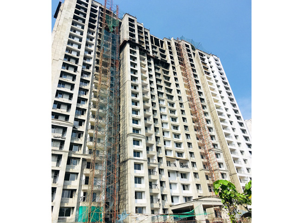
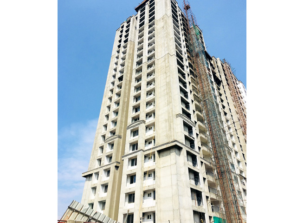
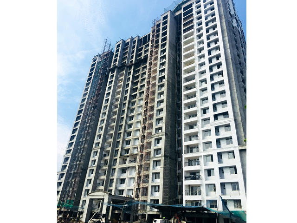
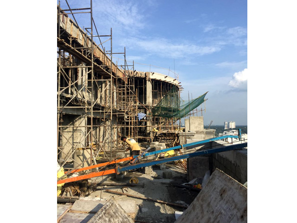
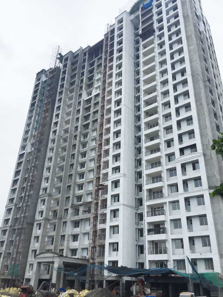
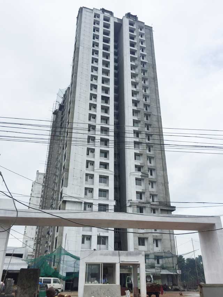
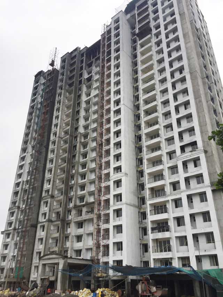
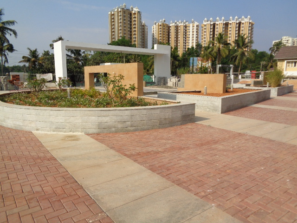
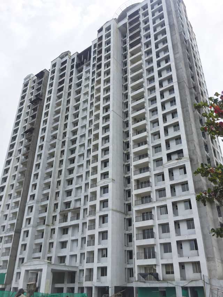
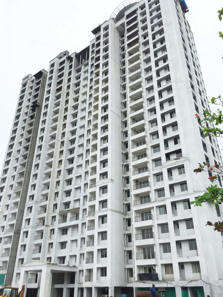
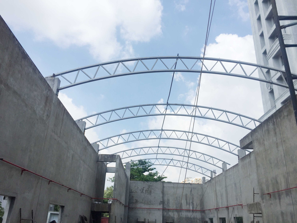
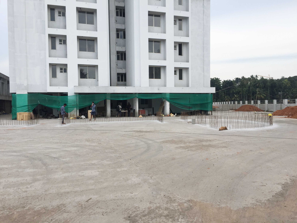
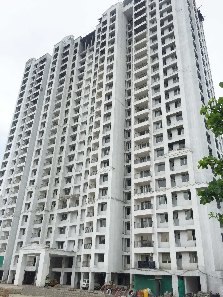
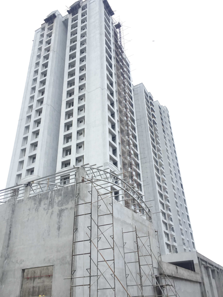
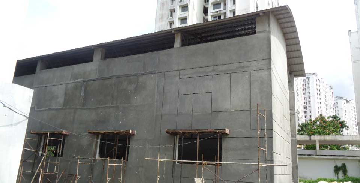
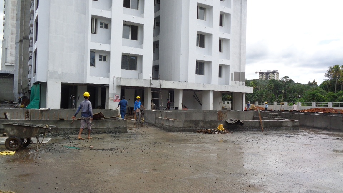
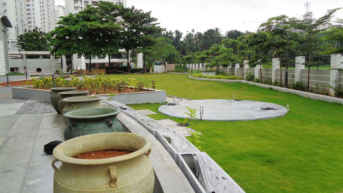
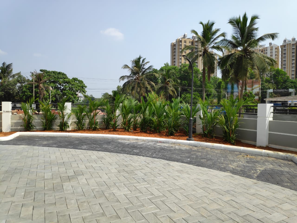
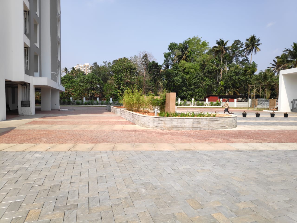
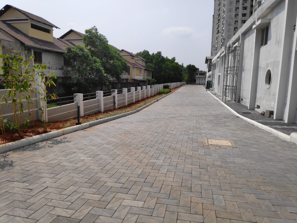
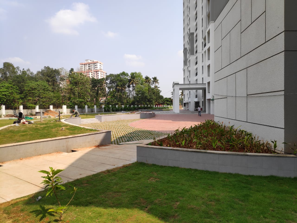
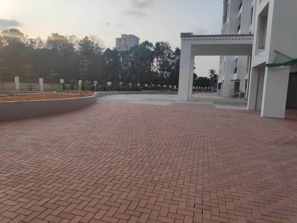
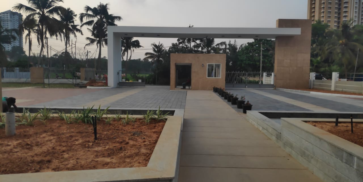
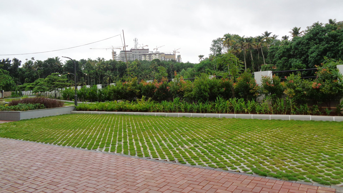
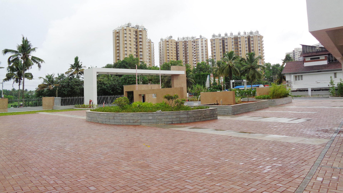
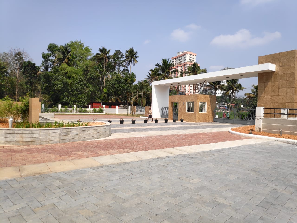
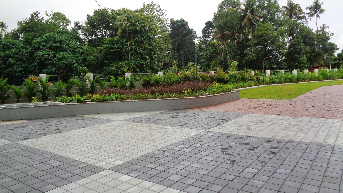
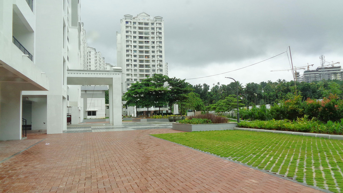
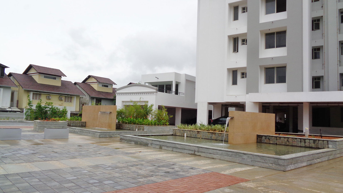
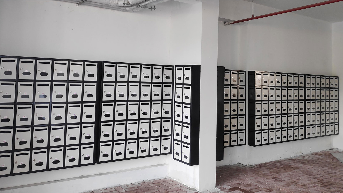
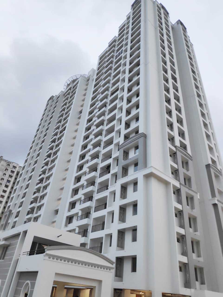
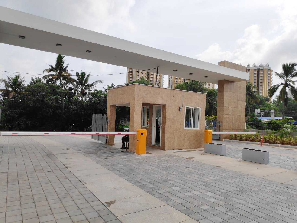
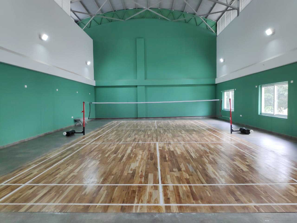
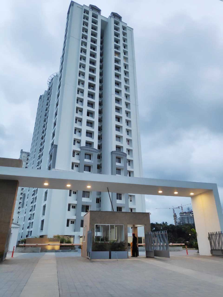
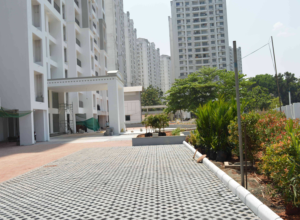
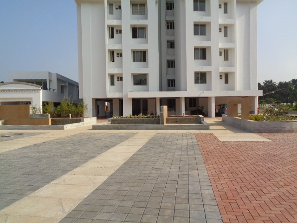
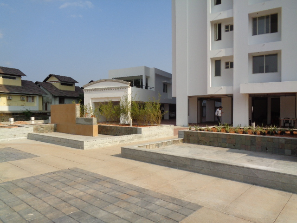
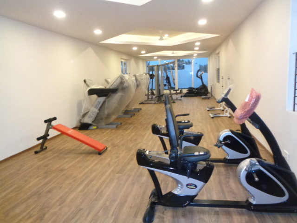
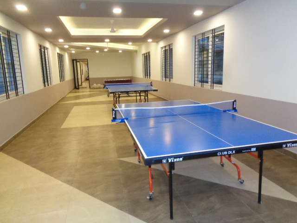
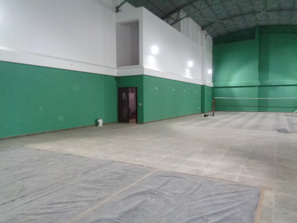
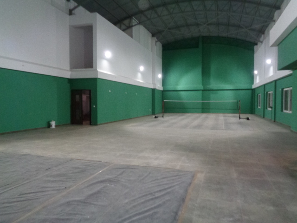
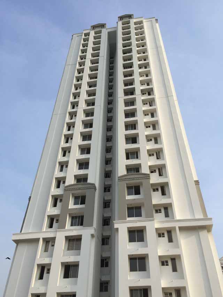
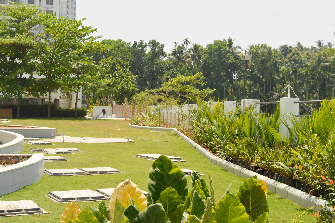
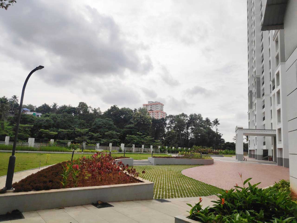
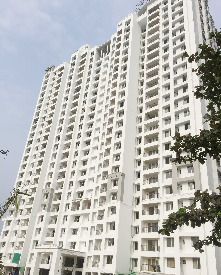
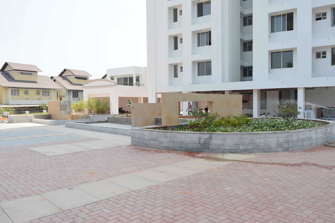
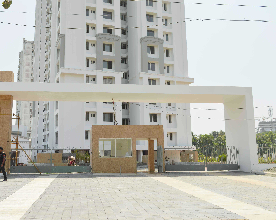
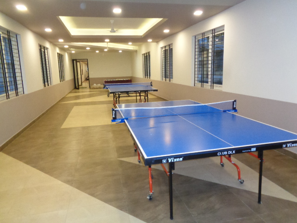
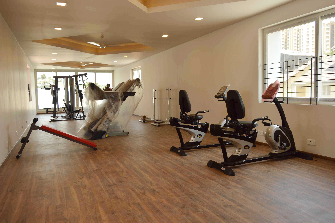
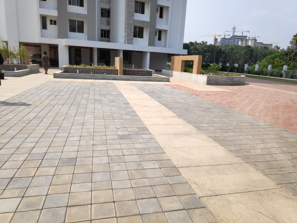
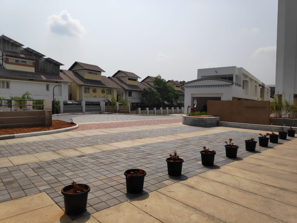
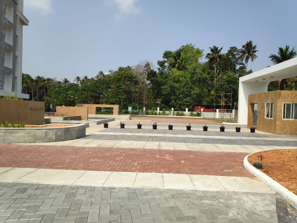
63be649a48fce.webp)
 Premium Apartments
Premium Apartments
638d84924f6e7.svg)
 1504 Sq Ft to 1983 Sq Ft
1504 Sq Ft to 1983 Sq Ft
 44 Apartments of 3 BHK
44 Apartments of 3 BHK
 (1)63be70068c88d.webp)
 RERA NO: K-RERA/PRJ/ERN/125/2022
RERA NO: K-RERA/PRJ/ERN/125/2022
63be7054826c1.webp)
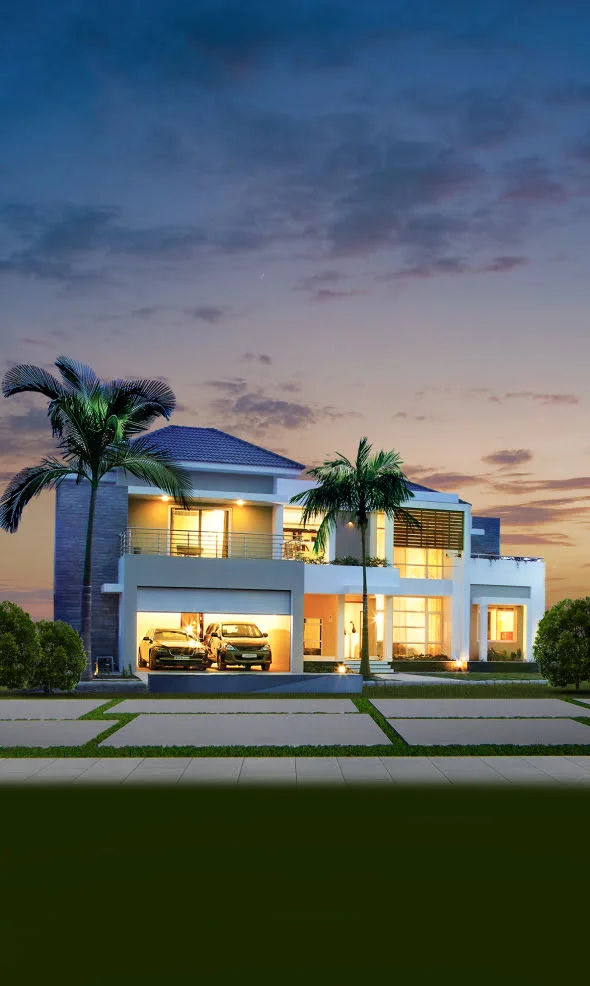
63be71973efc2.webp)
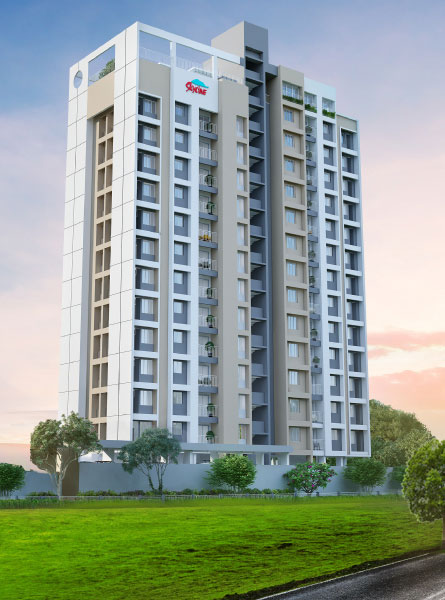
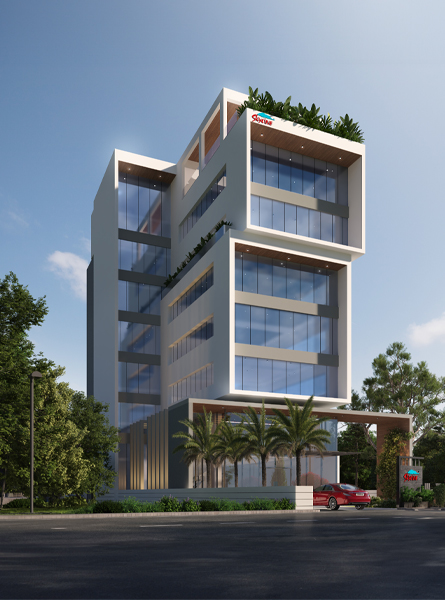

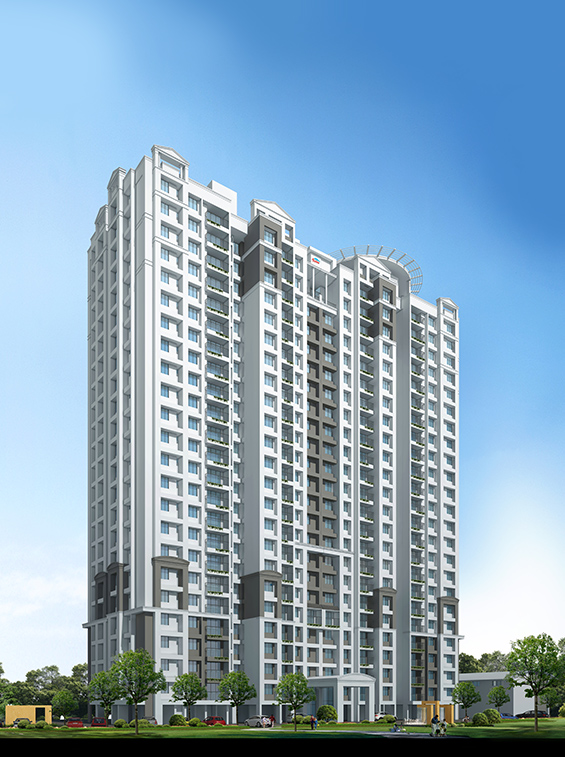




63a1a9682edce.png)

