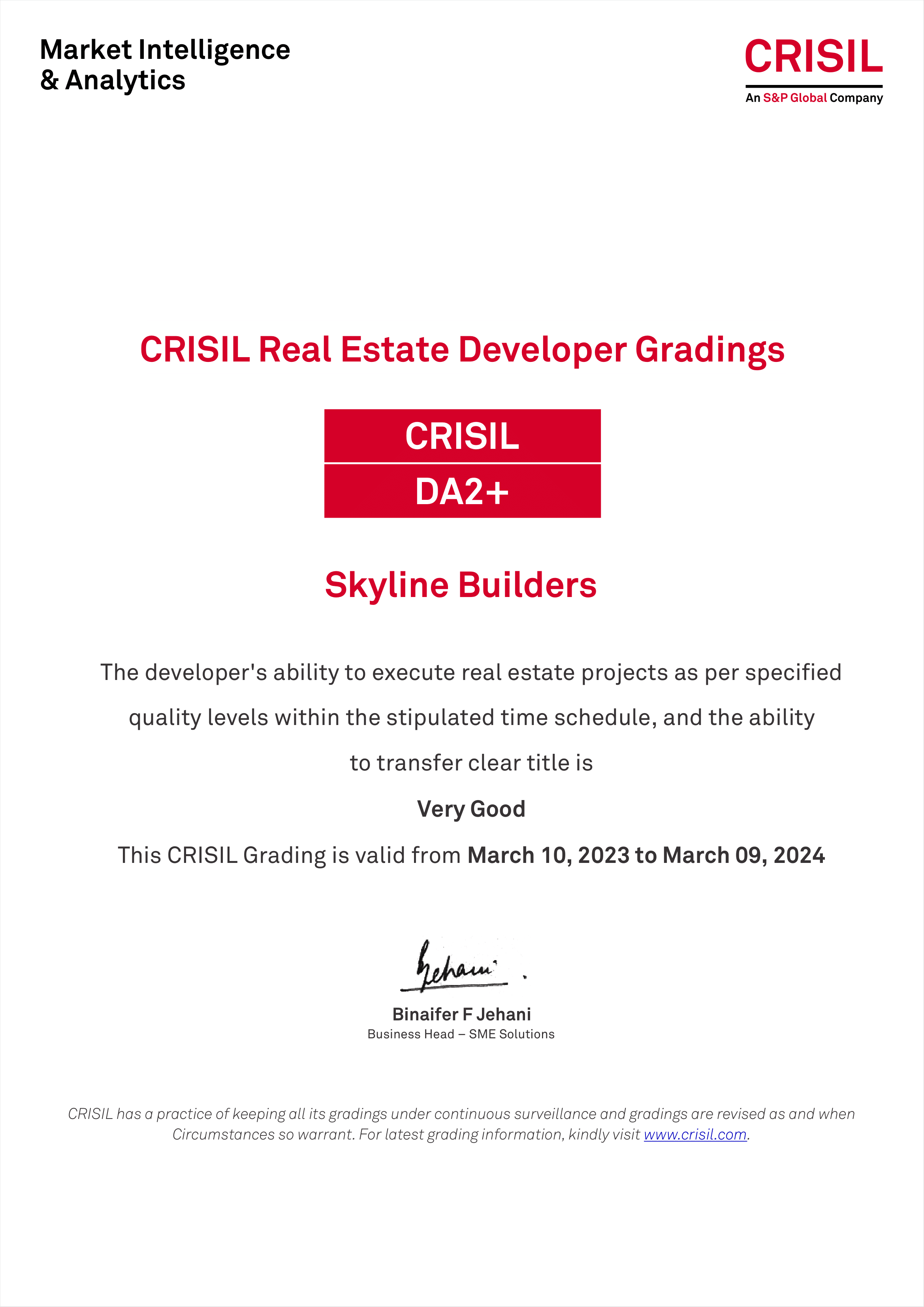
Summary
Skyline Builders launched its 128th project, Skyline Cambridge, at Mukkolakkal, just 200 meters from St. Thomas School, Thiruvananthapuram. Located in one of the most sought-after locations in the state capital, the Skyline Cambridge house 2 BHK+Study & 3 BHK flats in Trivandrum with a host of world-class amenities aimed at enhancing the lifestyle of its residents. The 14-floor Skyline Cambridge offers 82 ready-to-occupy units ranging between 1091 Sq Ft & 1607 Sq Ft (Building Permit Number - 32/2014-15). Renowned educational institutions like St: Thomas Central School, Mar Ivanios College, Mar Baselios College of Engineering and Technology, Sarvodaya Group of Educational Institutions, Cardinal Cleemis School of Management Studies, and St. John's Model Higher Secondary School are in close proximity to the project. Other facilities like well-equipped hospitals, public transportation, supermarkets, shopping malls, etc. make these thoughtfully executed flats in Trivandrum apt for those in search of a wholesome lifestyle in the state capital.
Why invest in Skyline Cambridge?
Amenities
-
Air Conditioned Games Room
-
fitness center
-
Air conditioned multi-purpose recreation hall
-
Children's play area
-
intercom facility
-
Round the clock security with surveillance camera in key areas
-
Swimming pool on terrace
Location and Reach
St.Thomas Central School
Medical College
Mar Ivanios Vidya Nagar
Big Bazzar
Railway Station
Airport
Specifications
Floor Plans
Skyline Builders launched its 128th project, Skyline Cambridge, at Mukkolakkal, just 200 meters from St. Thomas School, Thiruvananthapuram. Located in one of the most sought-after locations in the state capital, the Skyline Cambridge house 2 BHK+Study & 3 BHK flats in Trivandrum with a host of world-class amenities aimed at enhancing the lifestyle of its residents. The 14-floor Skyline Cambridge offers 82 ready-to-occupy units ranging between 1091 Sq Ft & 1607 Sq Ft (Building Permit Number - 32/2014-15). Renowned educational institutions like St: Thomas Central School, Mar Ivanios College, Mar Baselios College of Engineering and Technology, Sarvodaya Group of Educational Institutions, Cardinal Cleemis School of Management Studies, and St. John's Model Higher Secondary School are in close proximity to the project. Other facilities like well-equipped hospitals, public transportation, supermarkets, shopping malls, etc. make these thoughtfully executed flats in Trivandrum apt for those in search of a wholesome lifestyle in the state capital.
-
Air Conditioned Games Room
-
fitness center
-
Air conditioned multi-purpose recreation hall
-
Children's play area
-
intercom facility
-
Round the clock security with surveillance camera in key areas
-
Swimming pool on terrace
Location and Reach
St.Thomas Central School
Medical College
Mar Ivanios Vidya Nagar
Big Bazzar
Railway Station
Airport
Floor Plans



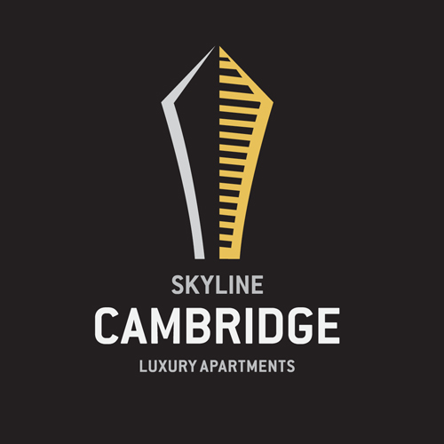
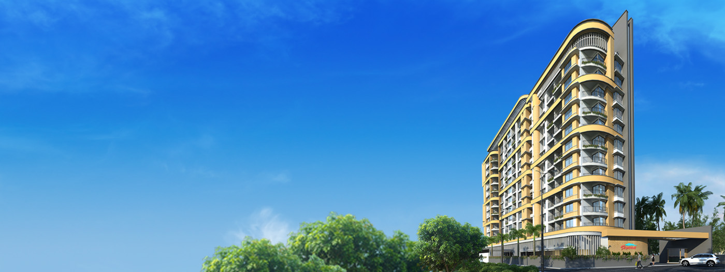
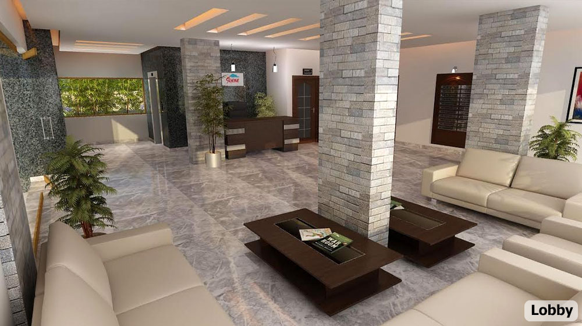
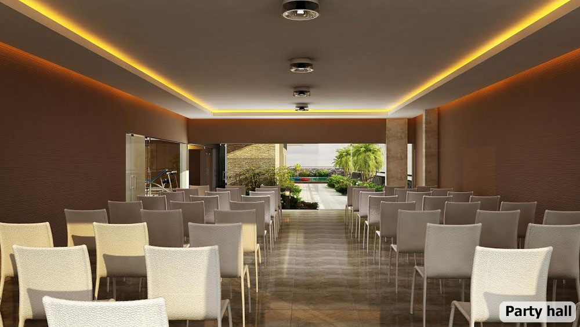
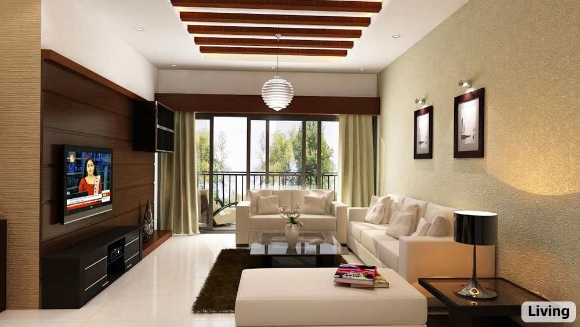
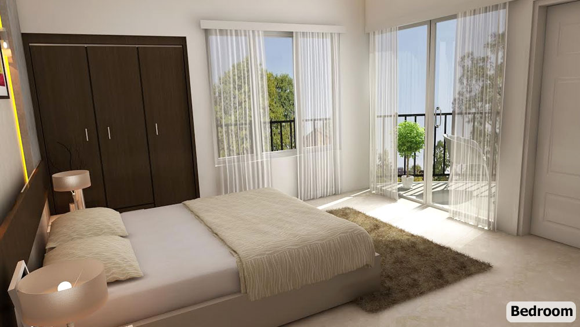
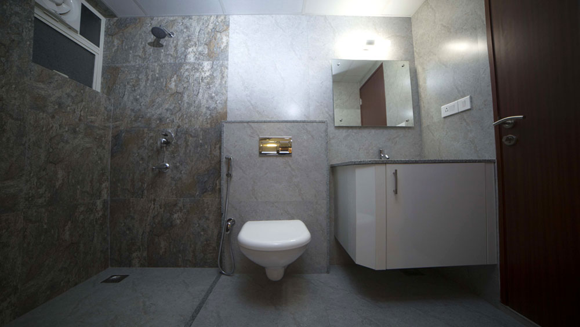
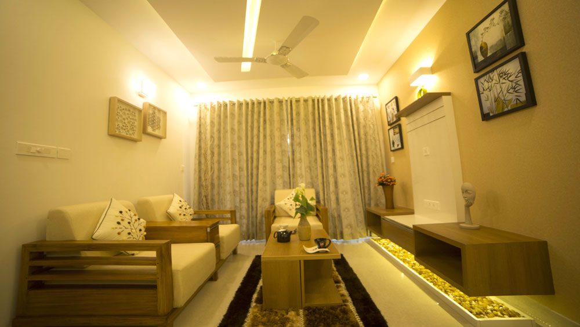
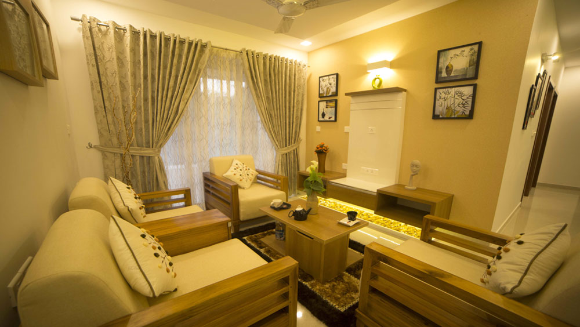
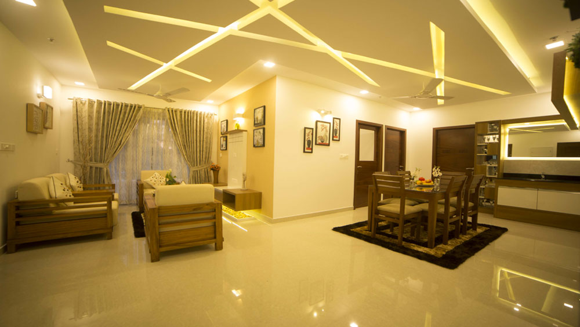
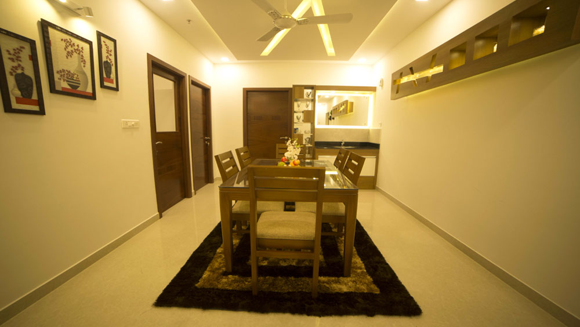
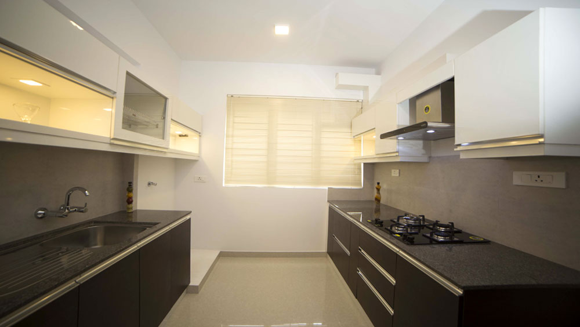
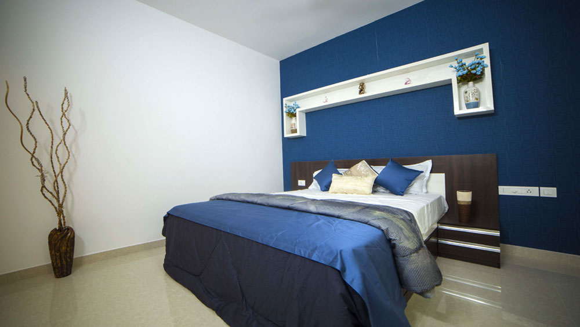
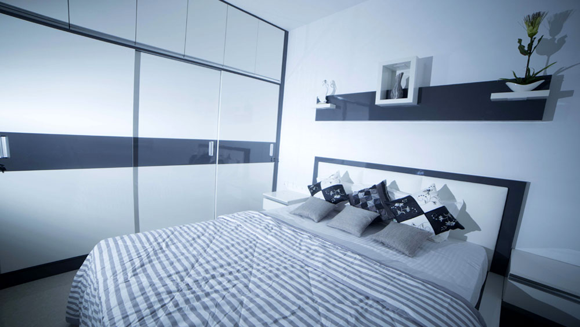
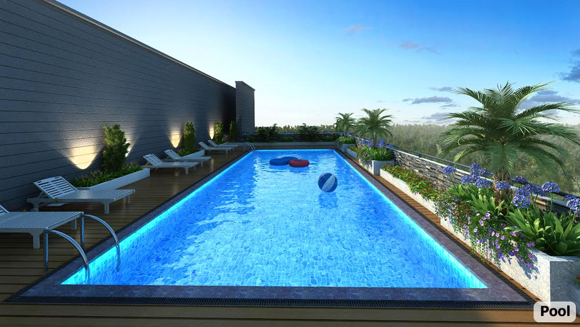
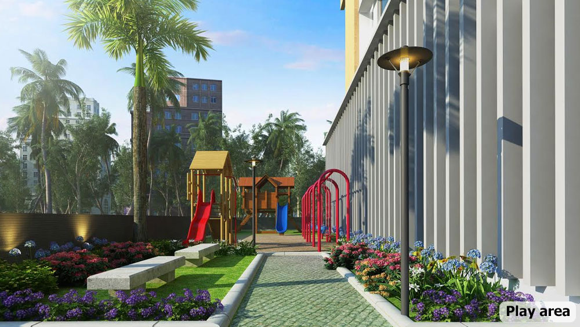
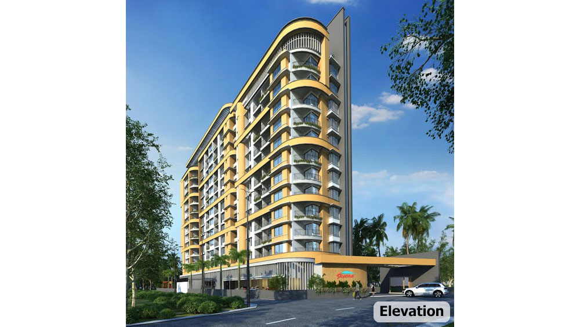
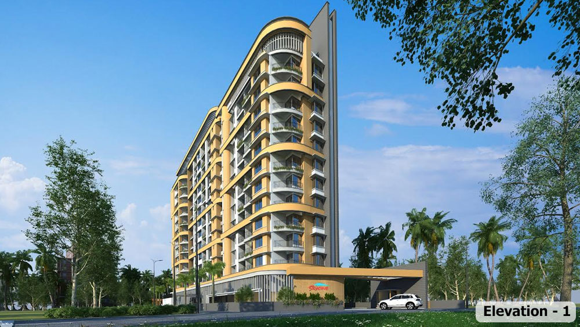
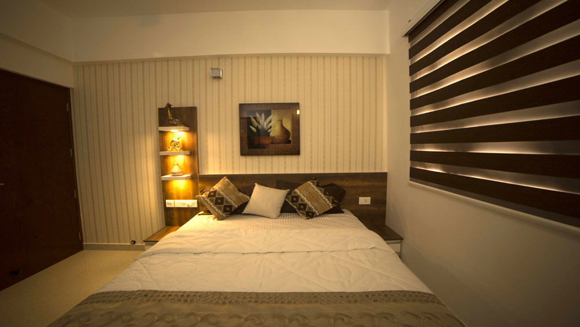


















 Completed Project
Completed Project
 Luxury Apartments
Luxury Apartments
 1091 Sq Ft to 1607 Sq Ft
1091 Sq Ft to 1607 Sq Ft
 82 Apartments of 2 & 3 BHK
82 Apartments of 2 & 3 BHK
 RERA Registration not required - OC obtained prior to 01/01/2020
RERA Registration not required - OC obtained prior to 01/01/2020
638d84924f6e7.svg)







 Doors and windows
Doors and windows
 Generator
Generator
638849364b03f.svg) Toilet
Toilet
 Kitchen & Utility
Kitchen & Utility
 Flooring
Flooring
 Lifts
Lifts
 Telephone / Video Door Phone
Telephone / Video Door Phone
 TV Point/Internet Point
TV Point/Internet Point
 Fire Fighting
Fire Fighting
 Painting
Painting
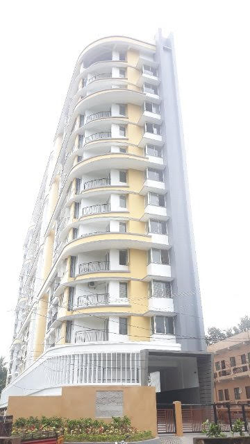
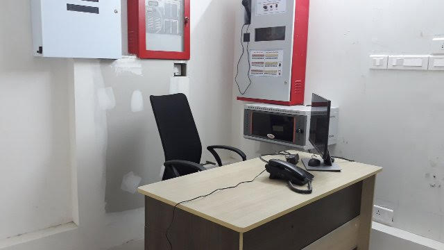
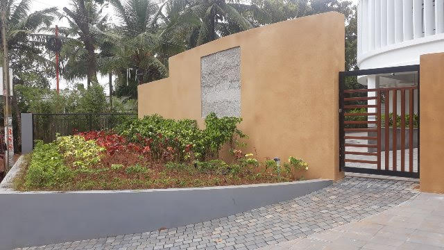
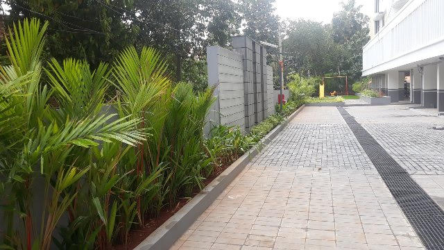
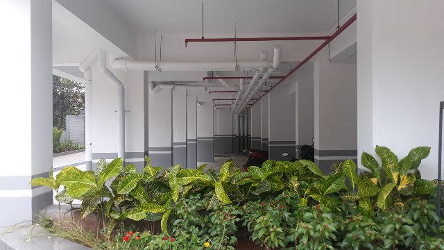
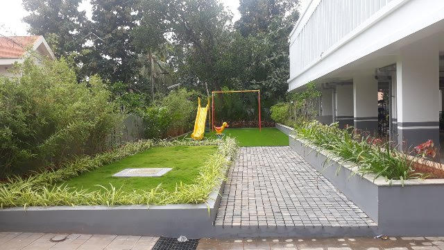
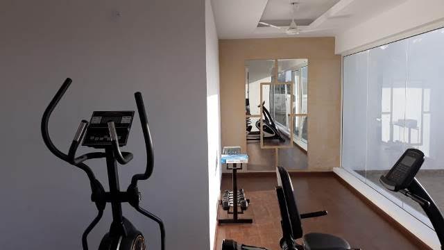
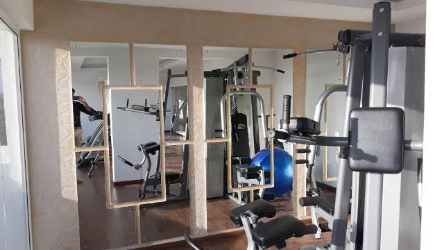
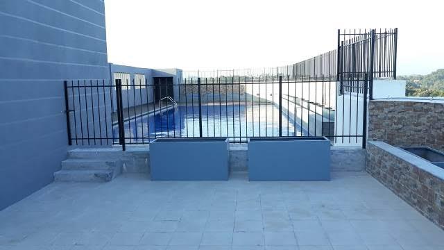
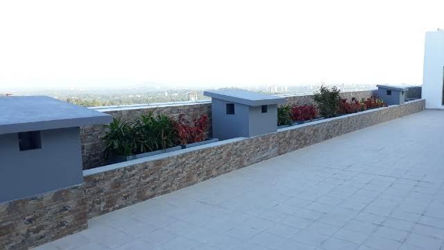
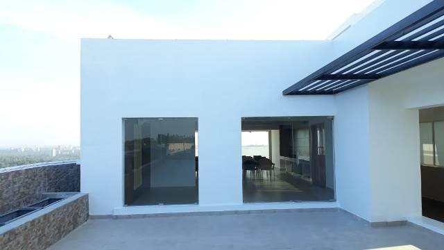
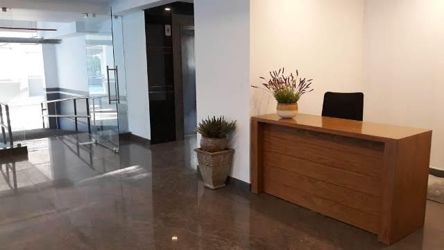
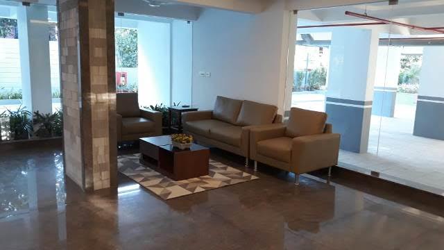
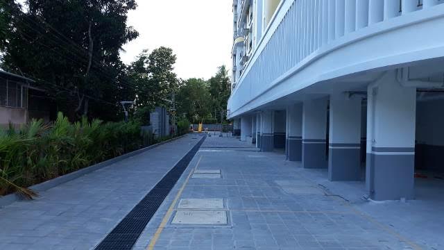
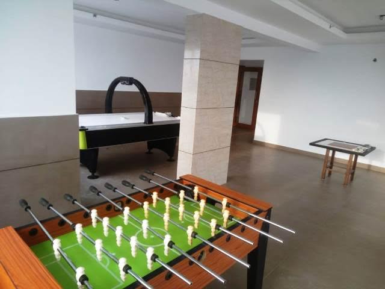
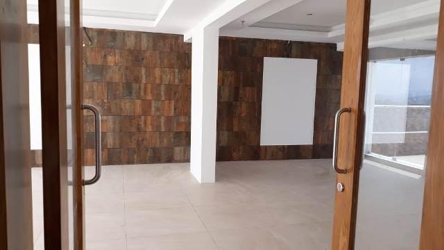
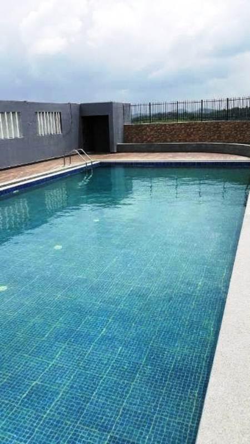
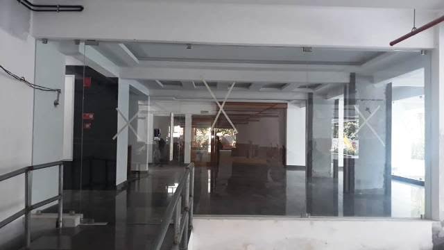
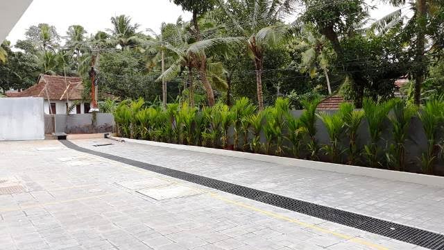
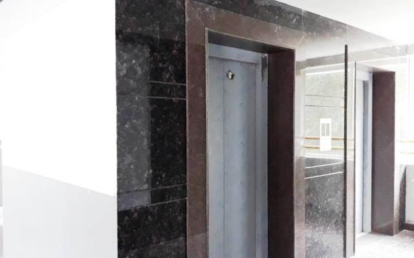
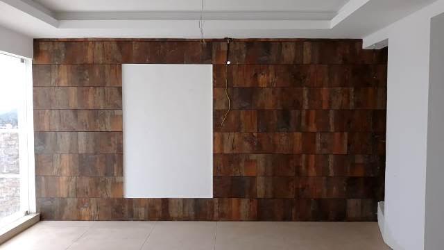
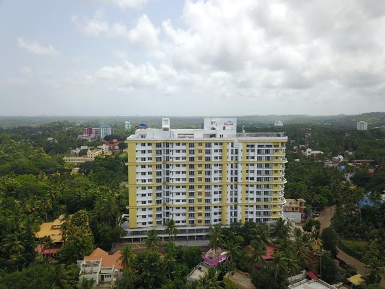
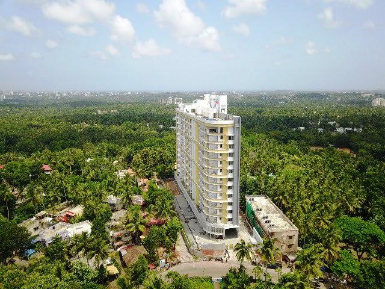
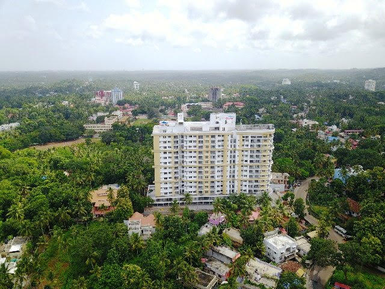
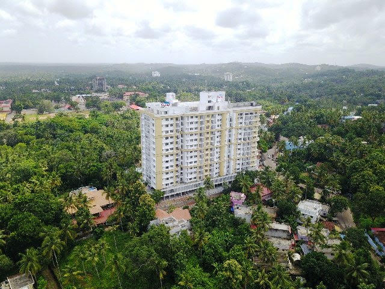
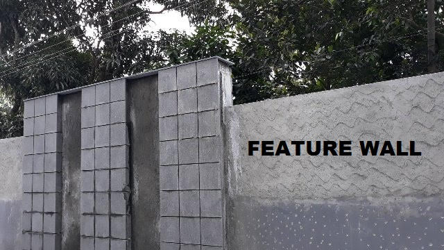
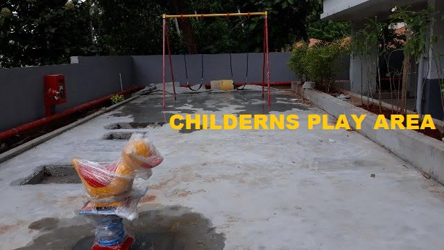
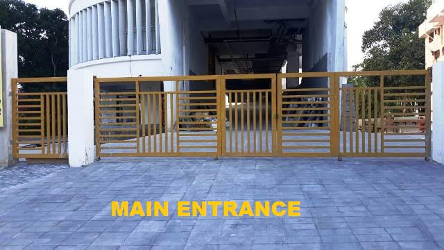
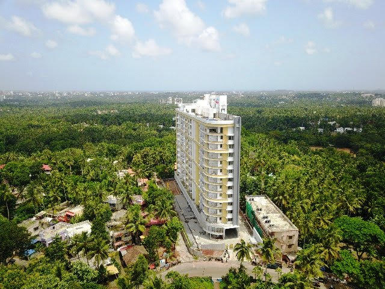
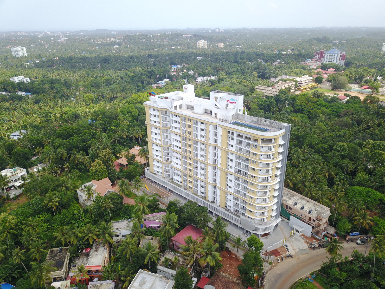
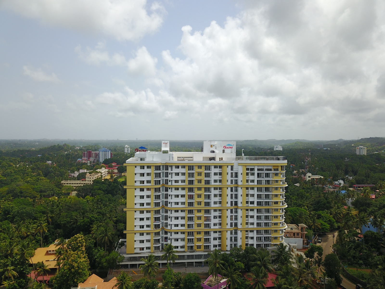

65aac267f0e5b.webp)




63a1a9682edce.png)

