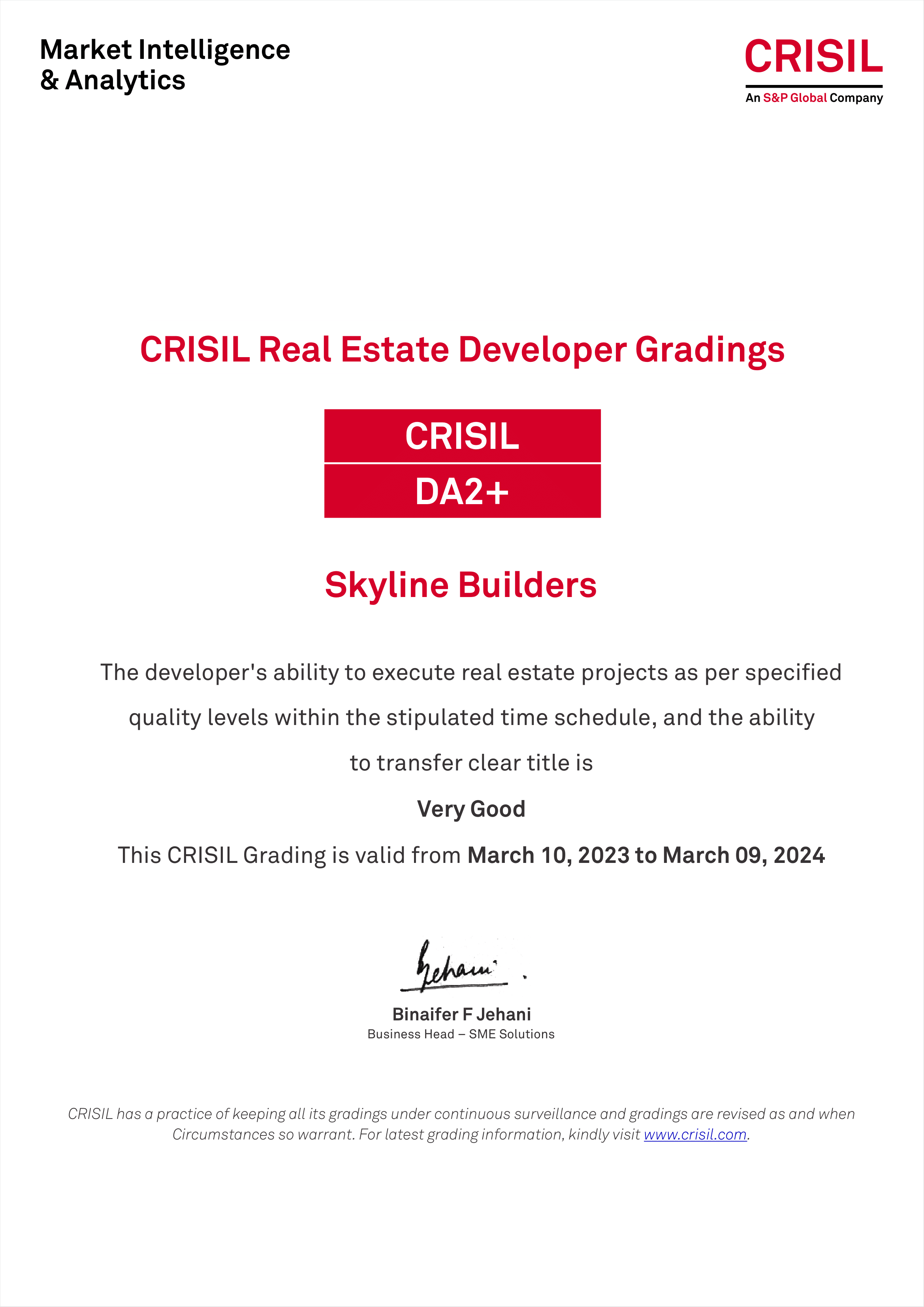
Summary
Skyline Builders presents its 138th luxury limited edition apartment project, Skyline Grand Terrace, in Calicut. Centrally located on Mavoor Road opposite to the Fathima hospital, these 3 BHK flats in Calicut houses 19 units ranging between 1889 Sq Ft & 2221 Sq Ft(carpet area: 1296 Sq Ft to 1407 Sq Ft). This four-storied single tower building offers a serene life that is well connected to the city. Each apartment is tastefully designed with contemporary style, intricate detailing, and uniqueness. This project has close proximity to all major facilities including educational institutions, hospitals, shopping centers, banks, famous restaurants, etc. Amenities at these 3 BHK flats in Calicut include an AC multi-purpose recreation hall, fitness center, rooftop party area and much more. An array of top-notch security measures are in place at the Skyline Grand Terrace and they include an electronically controlled front lock for apartments, round-the-clock security with surveillance cameras in key areas and a video door phone inside each apartment.
Amenities
-
fitness center
-
Air conditioned multi-purpose recreation hall
-
Round the clock security with surveillance camera in key areas
-
video phone security system
-
Roof Terrace Party Area
-
Electronically controlled front lock for apartments
Location and Reach
Fathima Hospital
KSRTC Bus Station
Railway Station
Markaz Mosque
Focus Mall
Shivapuri Temple
Specifications
Floor Plans
Skyline Builders presents its 138th luxury limited edition apartment project, Skyline Grand Terrace, in Calicut. Centrally located on Mavoor Road opposite to the Fathima hospital, these 3 BHK flats in Calicut houses 19 units ranging between 1889 Sq Ft & 2221 Sq Ft(carpet area: 1296 Sq Ft to 1407 Sq Ft). This four-storied single tower building offers a serene life that is well connected to the city. Each apartment is tastefully designed with contemporary style, intricate detailing, and uniqueness. This project has close proximity to all major facilities including educational institutions, hospitals, shopping centers, banks, famous restaurants, etc. Amenities at these 3 BHK flats in Calicut include an AC multi-purpose recreation hall, fitness center, rooftop party area and much more. An array of top-notch security measures are in place at the Skyline Grand Terrace and they include an electronically controlled front lock for apartments, round-the-clock security with surveillance cameras in key areas and a video door phone inside each apartment.
-
fitness center
-
Air conditioned multi-purpose recreation hall
-
Round the clock security with surveillance camera in key areas
-
video phone security system
-
Roof Terrace Party Area
-
Electronically controlled front lock for apartments
Location and Reach
Fathima Hospital
KSRTC Bus Station
Railway Station
Markaz Mosque
Focus Mall
Shivapuri Temple
Floor Plans
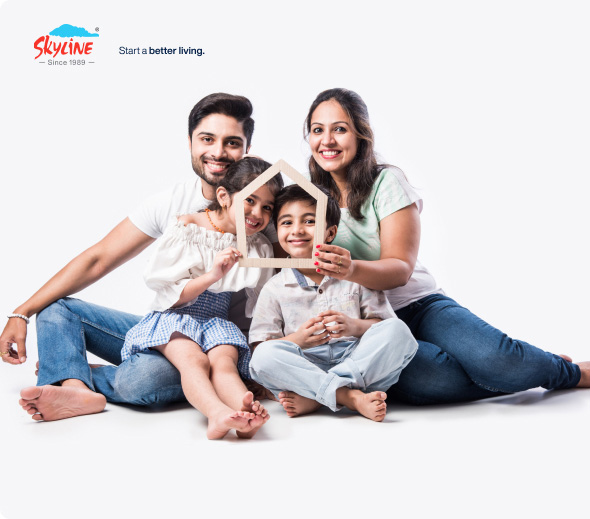


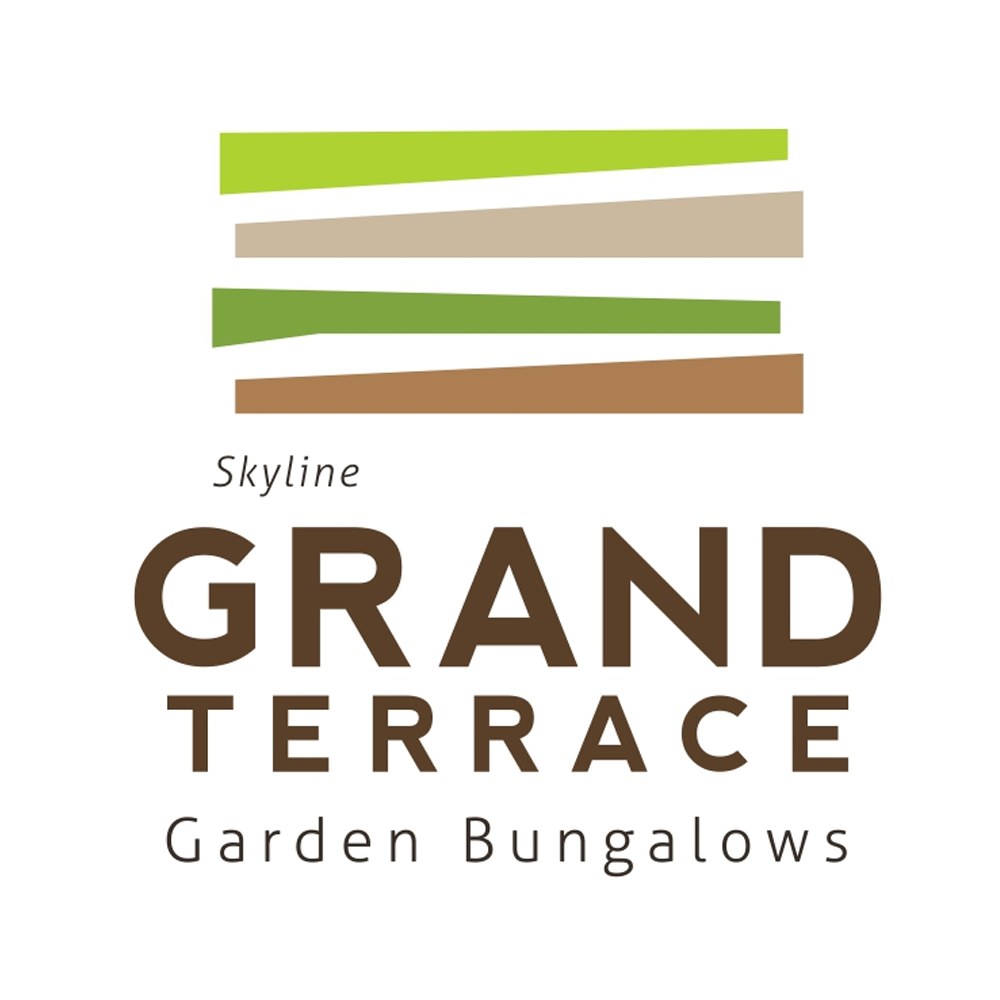
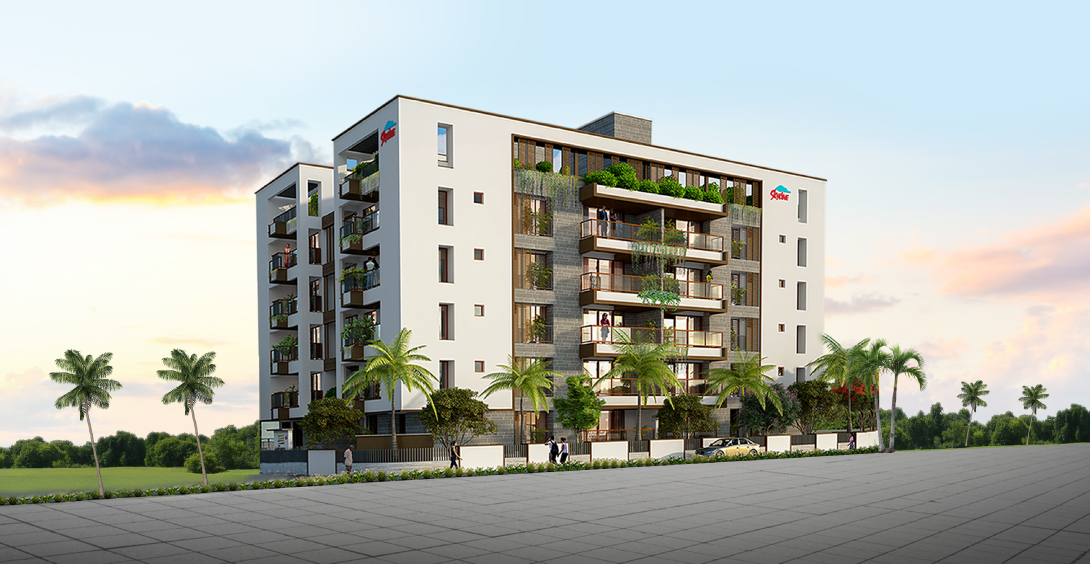
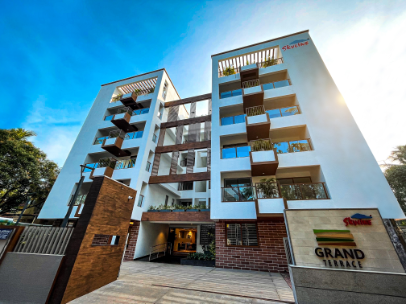
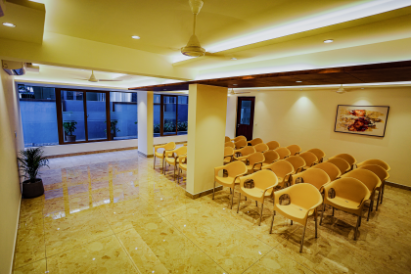
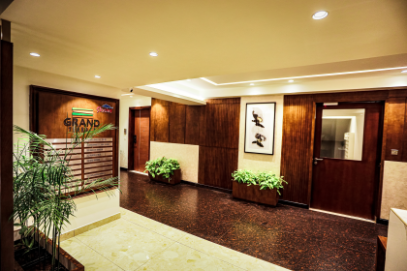
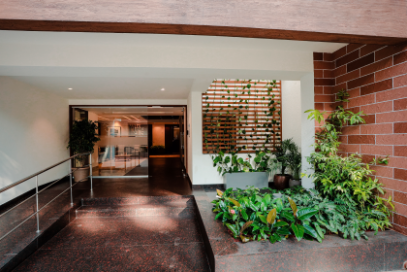
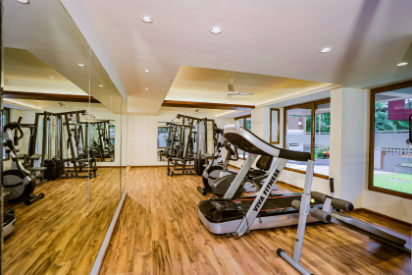
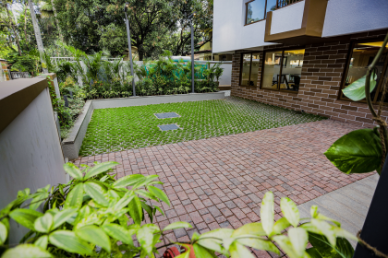
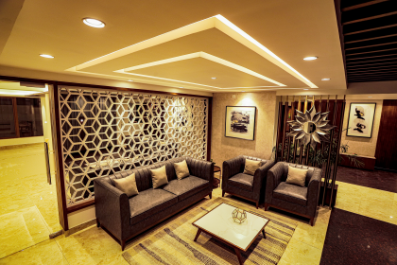
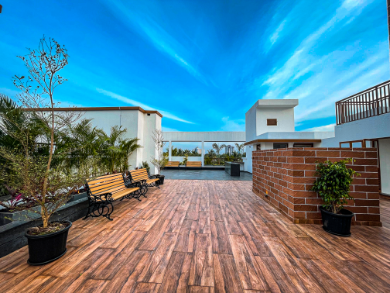









 Completed Project
Completed Project
 Limited Edition Luxury Garden Suites
Limited Edition Luxury Garden Suites
 1889 Sq Ft to 2221 Sq Ft
1889 Sq Ft to 2221 Sq Ft
 19 Limited Edition Garden Suites of 3 BHK
19 Limited Edition Garden Suites of 3 BHK
 RERA NO: K-RERA/PRJ/176/2020
RERA NO: K-RERA/PRJ/176/2020
638d84924f6e7.svg)






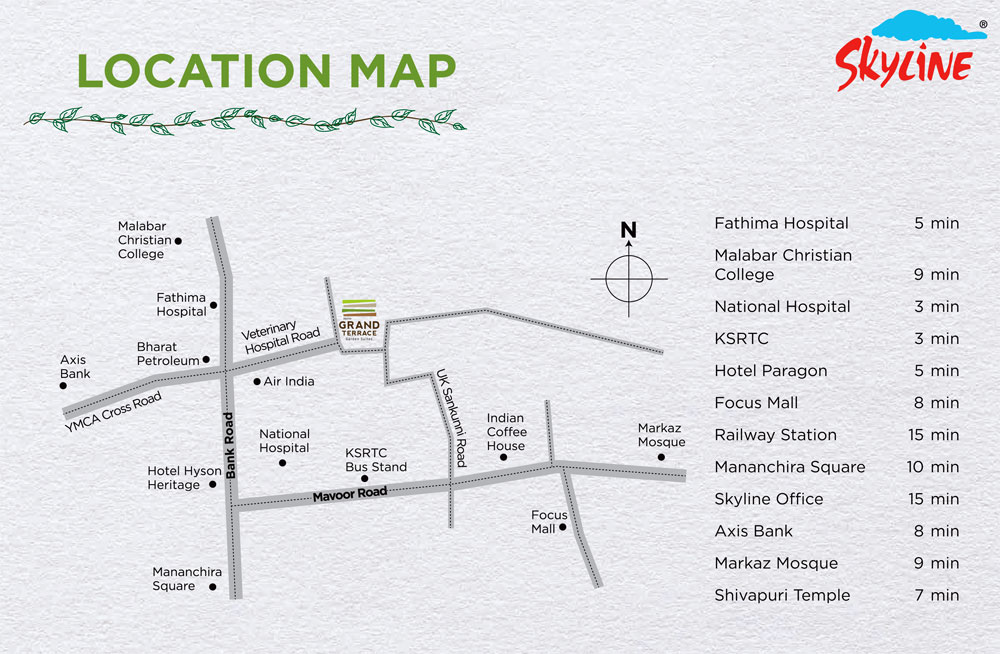
 Doors and windows
Doors and windows
 Generator
Generator
638849364b03f.svg) Toilet
Toilet
 Kitchen & Utility
Kitchen & Utility
 Flooring
Flooring
 Lifts
Lifts
 Telephone / Video Door Phone
Telephone / Video Door Phone
 TV Point/Internet Point
TV Point/Internet Point
 Painting
Painting
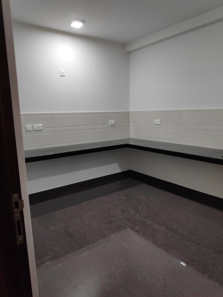
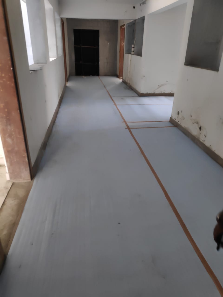
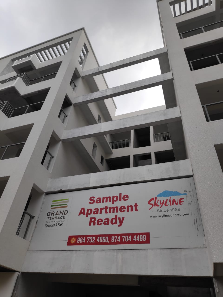
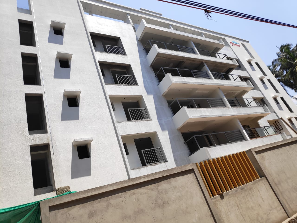
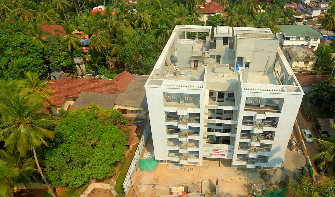
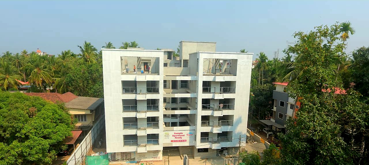
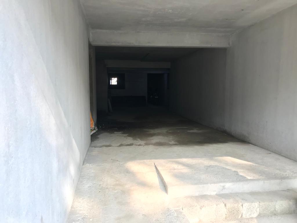
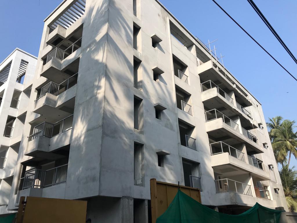
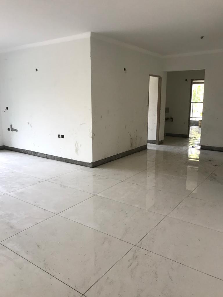
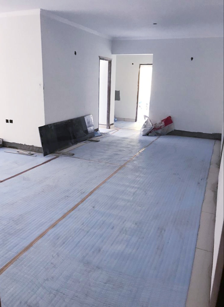
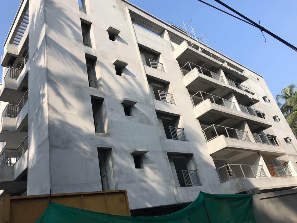
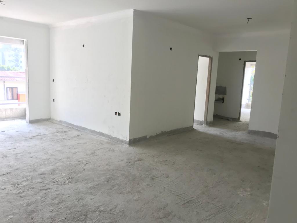
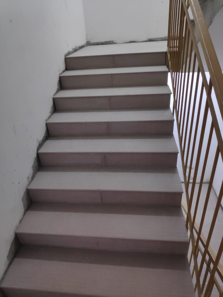
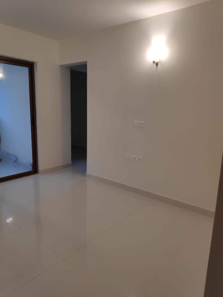
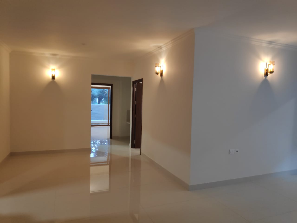
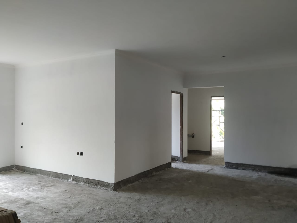
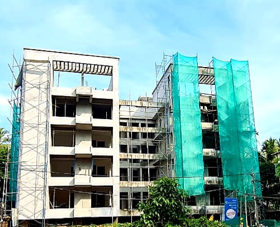
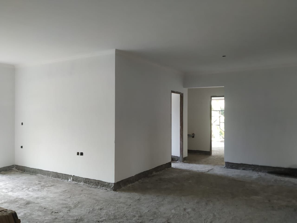
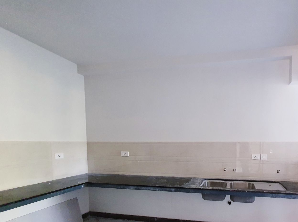
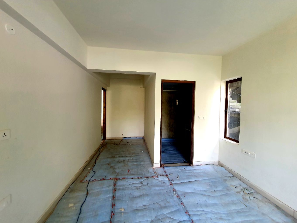
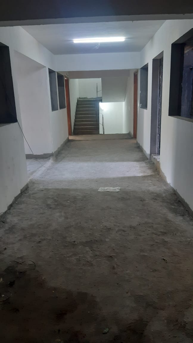
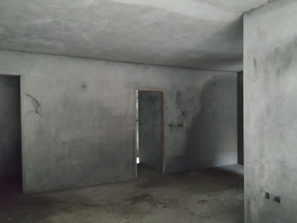
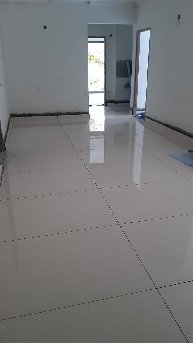
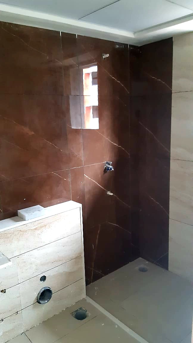
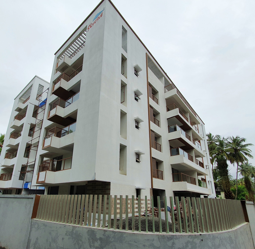
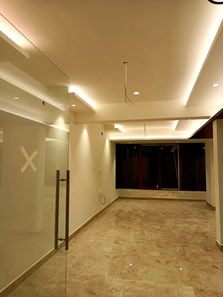
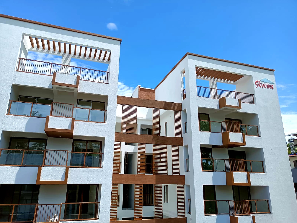
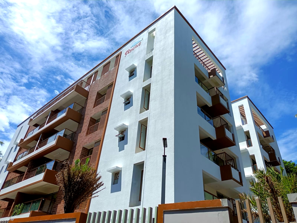
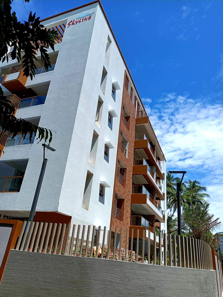
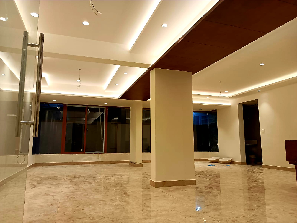
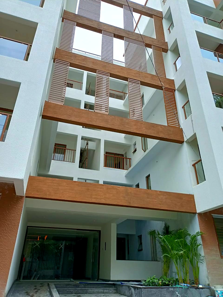
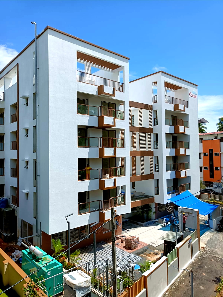
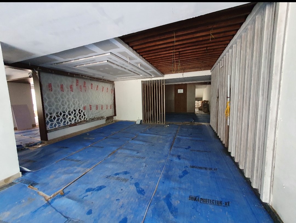
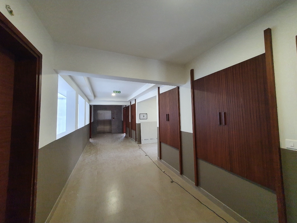
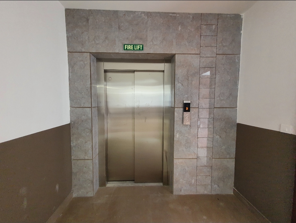
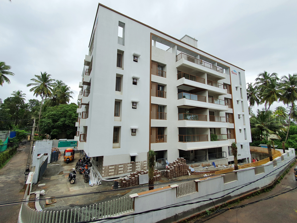
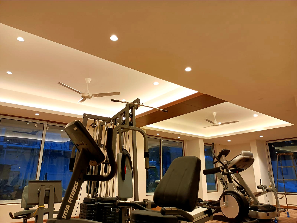
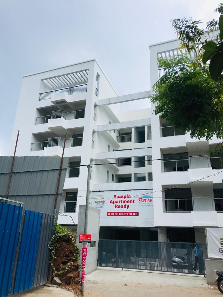
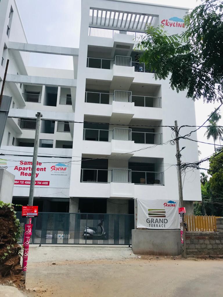
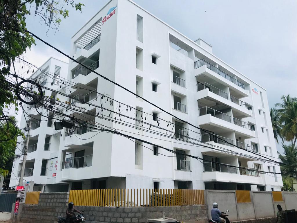
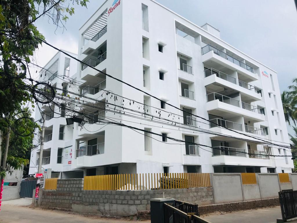
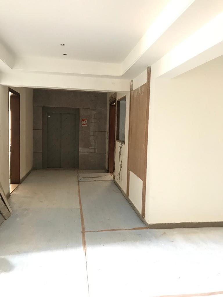
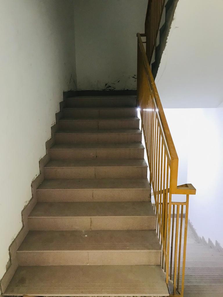
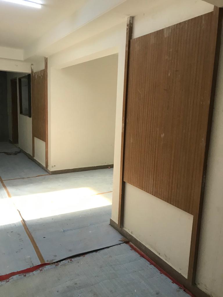
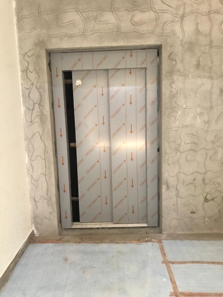
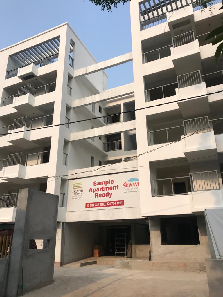
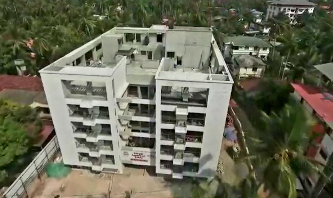
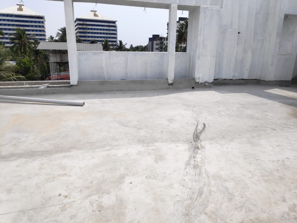
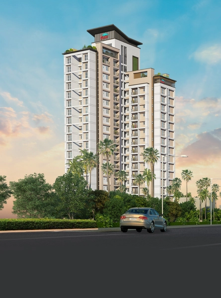

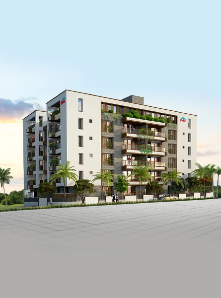




63a1a9682edce.png)

