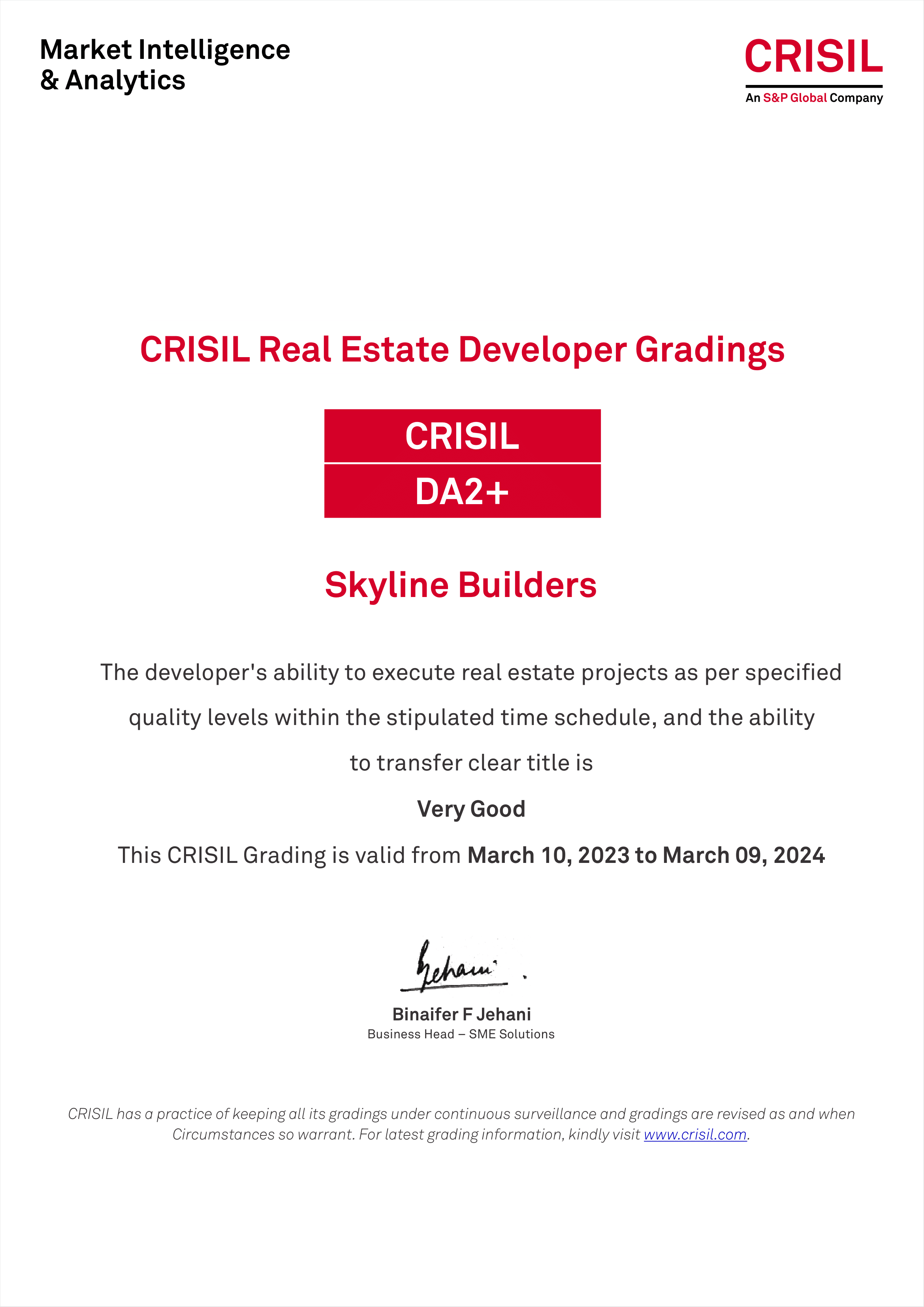
Summary
In the desert, wearied travelers see what they have wished for. It's called a mirage. In the urban wilderness, the city slickers crave calm and tranquility. Skyline Builders are offering ready to move-in villas in Kottayam which are beautifully crafted and set in a green and tranquil living environ. We call them Oasis Luxury Villas as these villas in Kottayam are perfect for those seeking a peaceful life away from the hustle and bustle of the city. Nestled at Sankranthi amidst the lush green rubber plantation, Skyline Oasis is a sanctuary of peaceful living.
Amenities
-
Air Conditioned Games Room
-
Air conditioned multi-purpose recreation hall
-
Children's play area
-
intercom facility
-
CCTV surveillance system
-
Exquisite landscaping
-
Swimming Pool with Jacuzzi
-
Club house
Location and Reach
ESI
Medical college
Carithas Hospital
Matha Hospital
Kottayam Town
Ettumanoor
Specifications
Floor Plans
In the desert, wearied travelers see what they have wished for. It's called a mirage. In the urban wilderness, the city slickers crave calm and tranquility. Skyline Builders are offering ready to move-in villas in Kottayam which are beautifully crafted and set in a green and tranquil living environ. We call them Oasis Luxury Villas as these villas in Kottayam are perfect for those seeking a peaceful life away from the hustle and bustle of the city. Nestled at Sankranthi amidst the lush green rubber plantation, Skyline Oasis is a sanctuary of peaceful living.
-
Air Conditioned Games Room
-
Air conditioned multi-purpose recreation hall
-
Children's play area
-
intercom facility
-
CCTV surveillance system
-
Exquisite landscaping
-
Swimming Pool with Jacuzzi
-
Club house


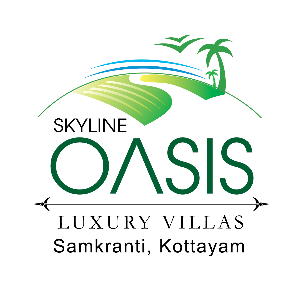
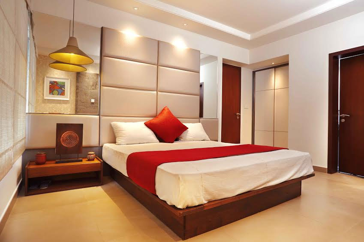
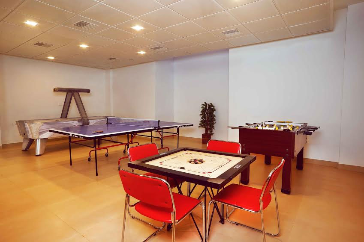
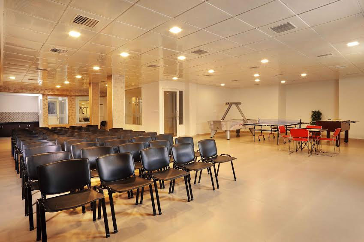
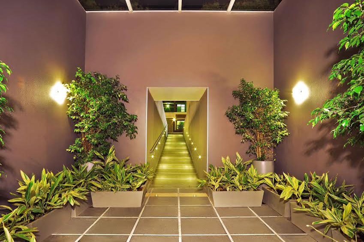
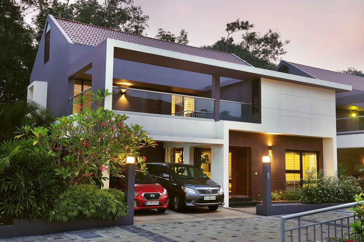
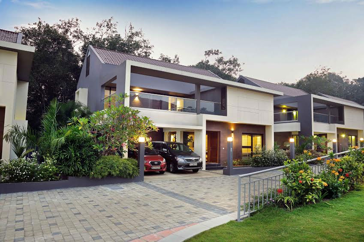
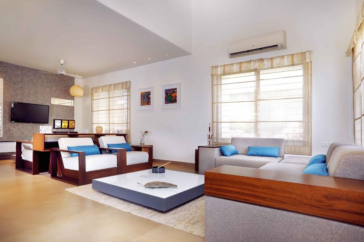
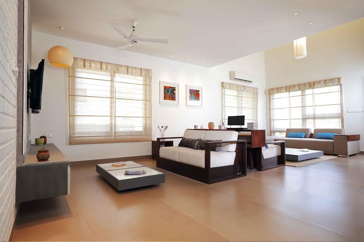
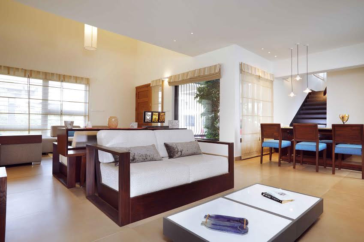
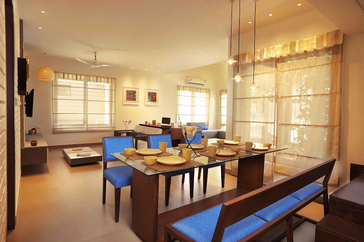
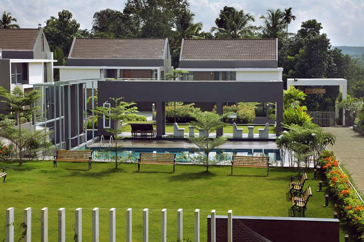
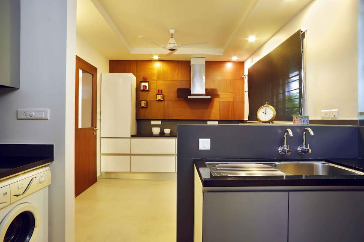
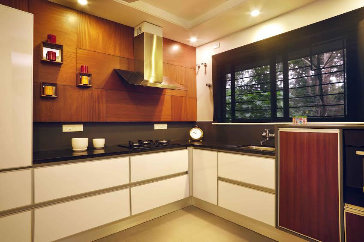
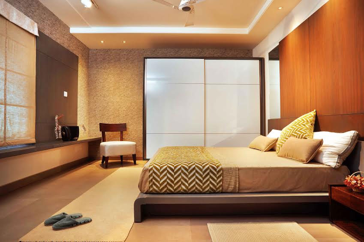
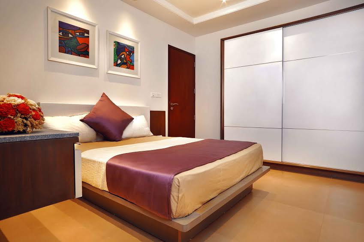
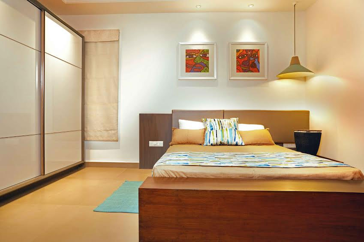
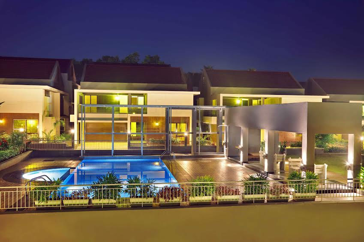
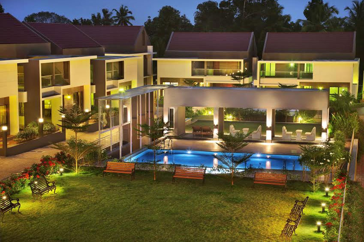
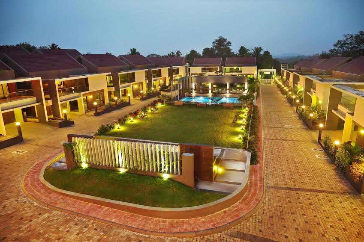
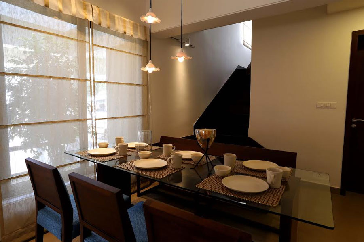
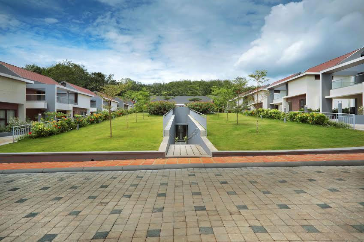
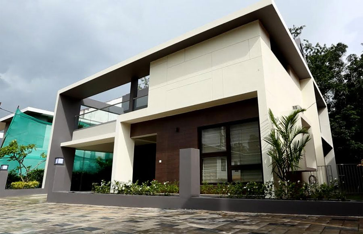
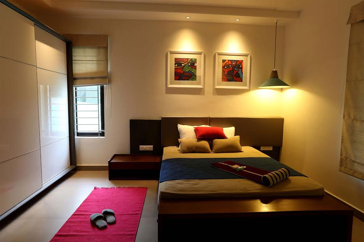
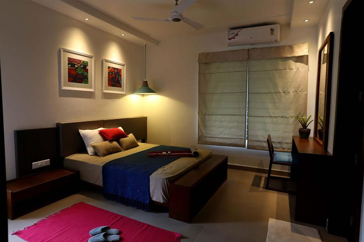
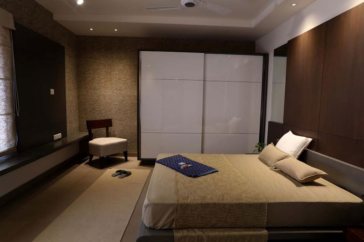
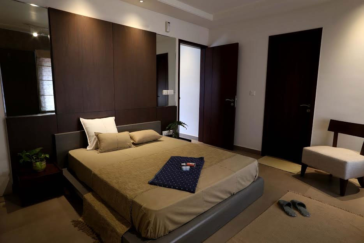
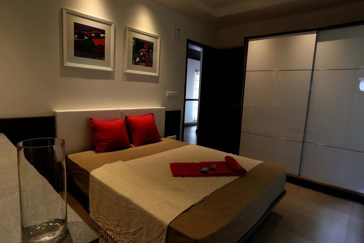
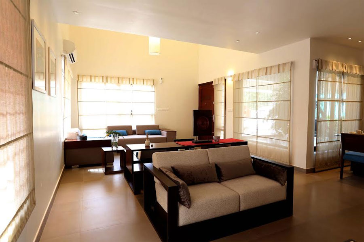
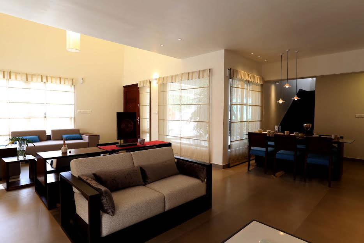
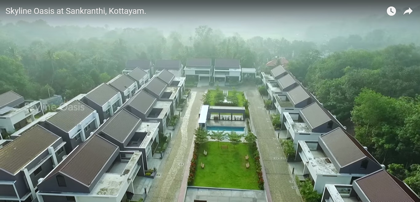
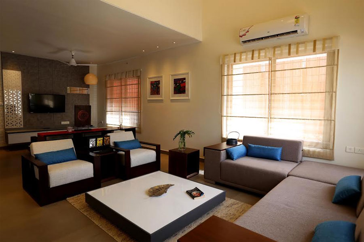
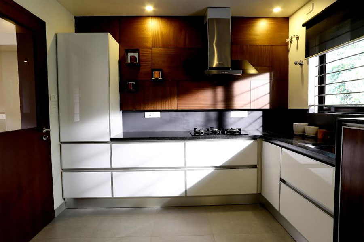
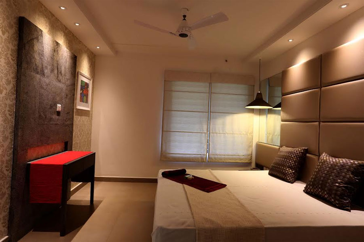
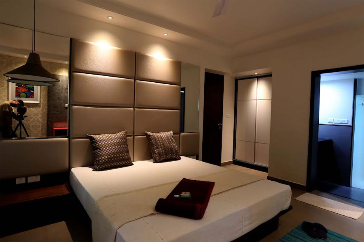
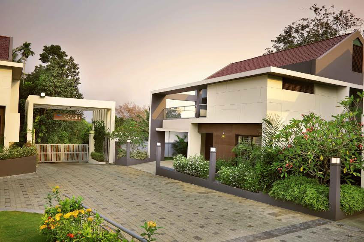
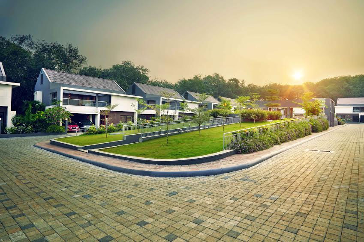
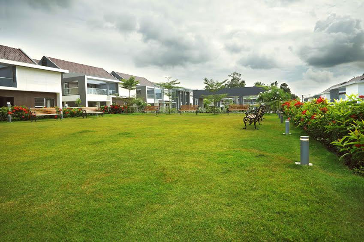
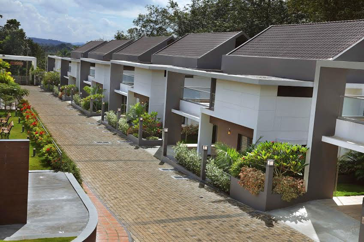






































 Completed Project
Completed Project








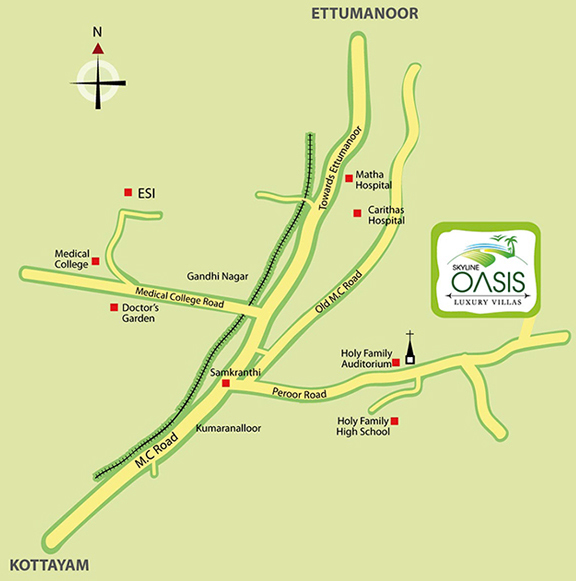
 Doors and windows
Doors and windows
 Generator
Generator
638849364b03f.svg) Toilet
Toilet
 Kitchen & Utility
Kitchen & Utility
 Flooring
Flooring
 Painting
Painting
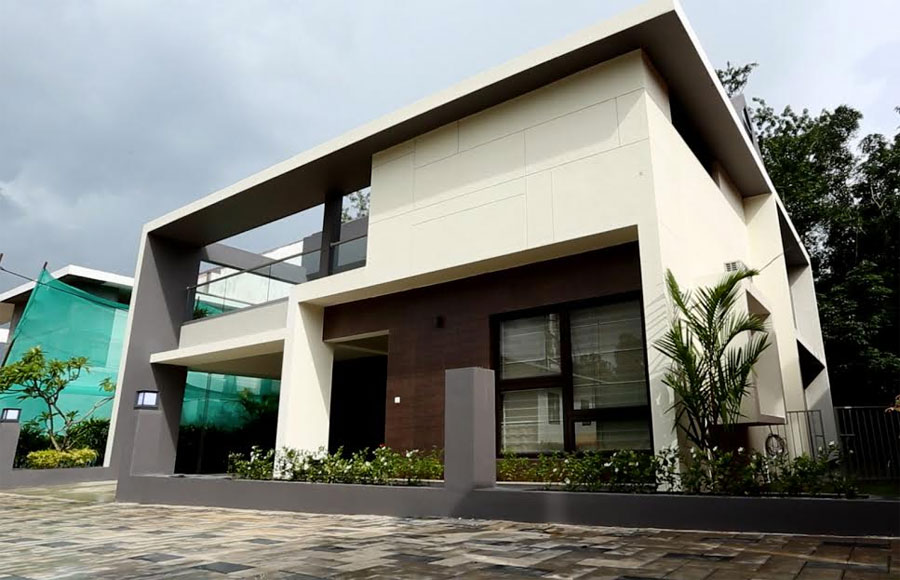
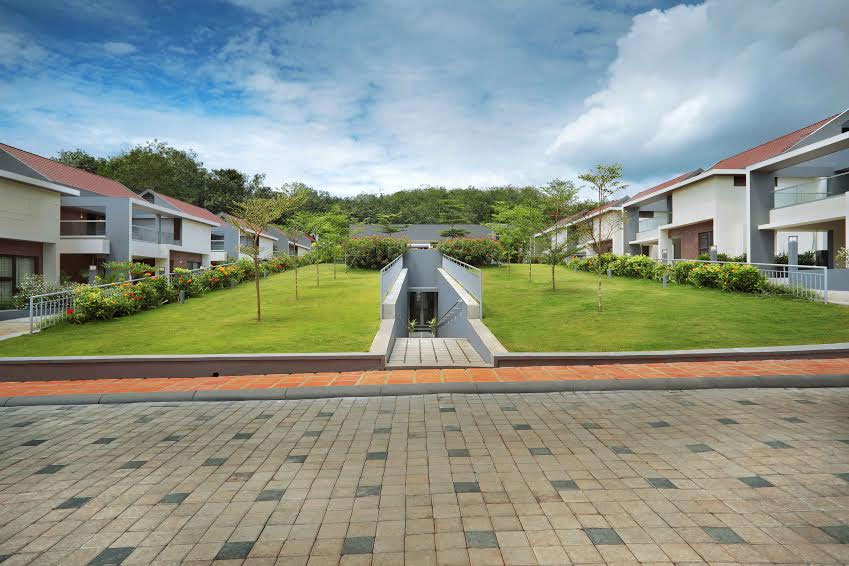
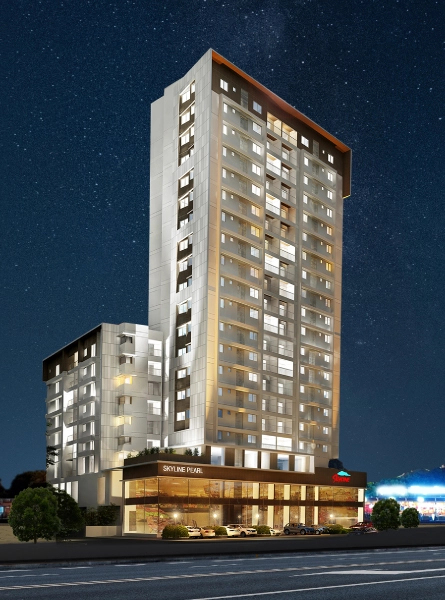
 Premium Apartments
Premium Apartments
 1736 Sq Ft to 1912 Sq Ft
1736 Sq Ft to 1912 Sq Ft
 65 Apartments of exclusive 3 BHK
65 Apartments of exclusive 3 BHK
 RERA NO: K-RERA/PRJ/300/2020
RERA NO: K-RERA/PRJ/300/2020
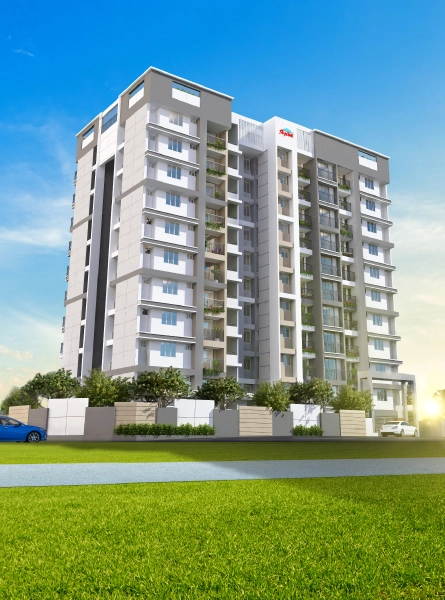





63a1a9682edce.png)

