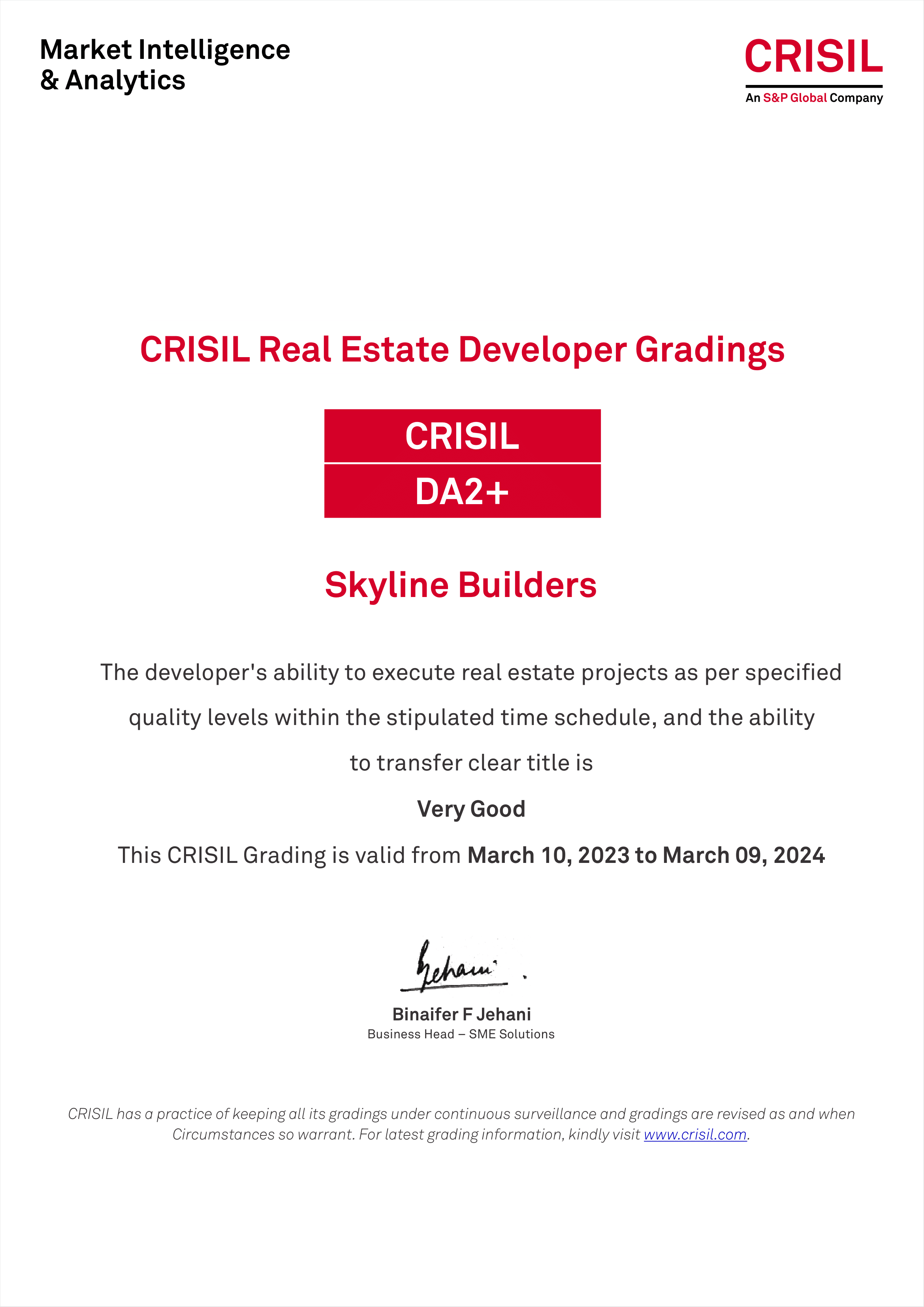
Summary
Welcome to our luxury apartment project, Skyline Windmill (Building Permit Number BP. 201/18-19). Located at a fast developing neighbourhood of Manjadi, Thiruvalla, this residential luxury apartment project is close to all modern convenience. Skyline Windmill has 84 spacious apartments with a configuration of 2 and 3 BHK ranging from 1209 Sq Ft to 2234 Sq Ft(carpet area: 852 Sq Ft -1538 Sq Ft). The intelligent design of this project provides maximum natural light and ventilation. This luxuriously laid out B+G+18 floor high-rise apartment comprises of a host of luxurious amenities. This project offers an ideal locale in the heart of town with a serene ambience.
Why Invest in Skyline Windmill?
Amenities
-
Swimming pool with kid's pool
-
Air Conditioned Games Room
-
fitness center
-
Air conditioned multi-purpose recreation hall
-
Pool deck party area
-
Drivers room
-
Biometric access control for main entry lobby
Location and Reach
Manjadi Junction
KSRTC Bus Stand
Railway Station
Pushpagri Hospital
Bank
Believers Hospital
Specifications
Floor Plans
Welcome to our luxury apartment project, Skyline Windmill (Building Permit Number BP. 201/18-19). Located at a fast developing neighbourhood of Manjadi, Thiruvalla, this residential luxury apartment project is close to all modern convenience. Skyline Windmill has 84 spacious apartments with a configuration of 2 and 3 BHK ranging from 1209 Sq Ft to 2234 Sq Ft(carpet area: 852 Sq Ft -1538 Sq Ft). The intelligent design of this project provides maximum natural light and ventilation. This luxuriously laid out B+G+18 floor high-rise apartment comprises of a host of luxurious amenities. This project offers an ideal locale in the heart of town with a serene ambience.
-
Swimming pool with kid's pool
-
Air Conditioned Games Room
-
fitness center
-
Air conditioned multi-purpose recreation hall
-
Pool deck party area
-
Drivers room
-
Biometric access control for main entry lobby
Location and Reach
Manjadi Junction
KSRTC Bus Stand
Railway Station
Pushpagri Hospital
Bank
Believers Hospital
Floor Plans
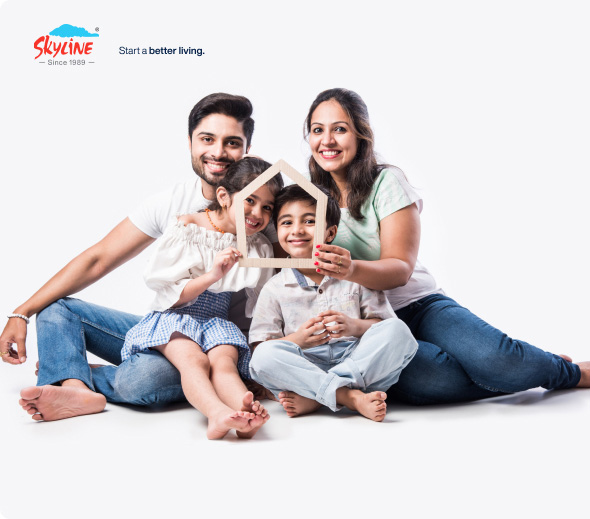


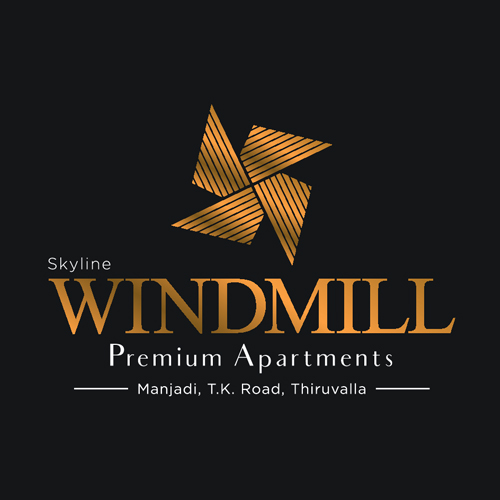
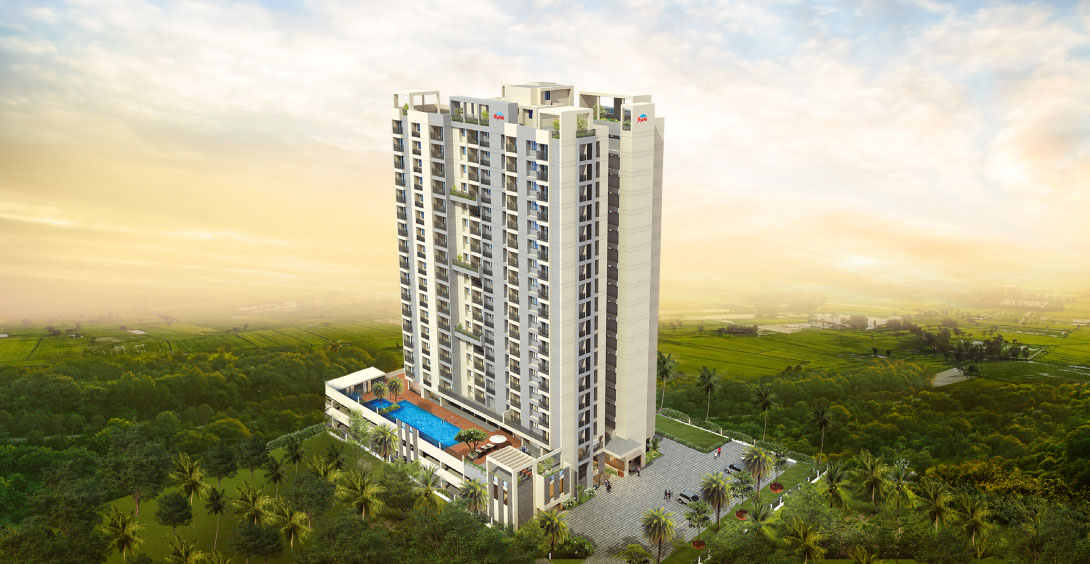
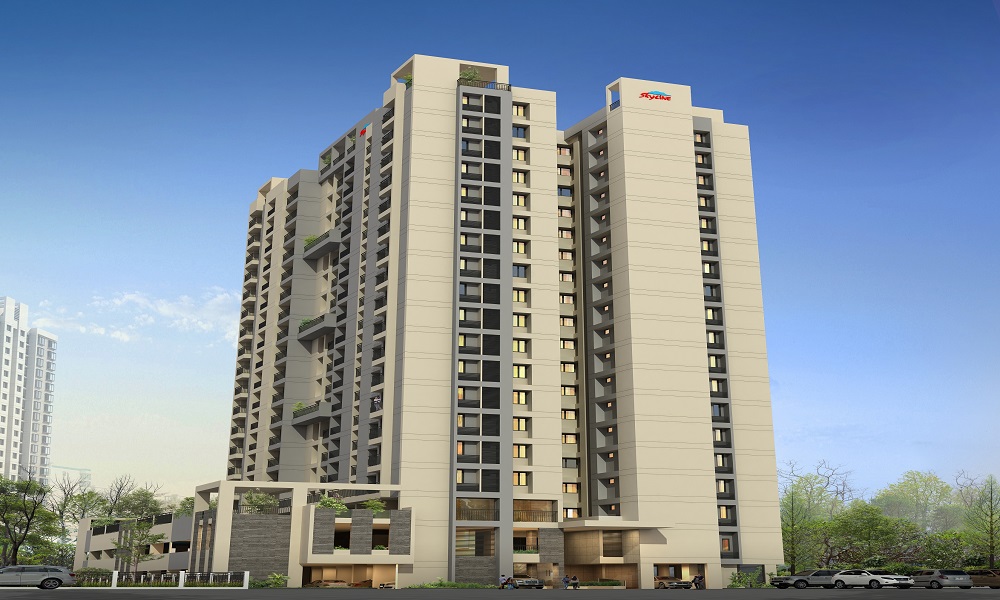
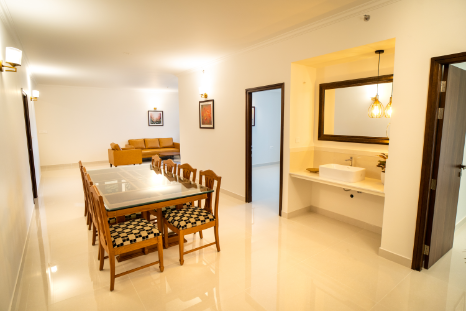
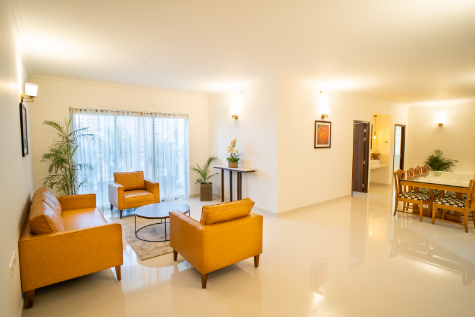
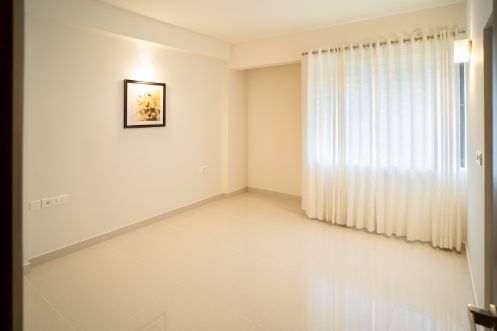
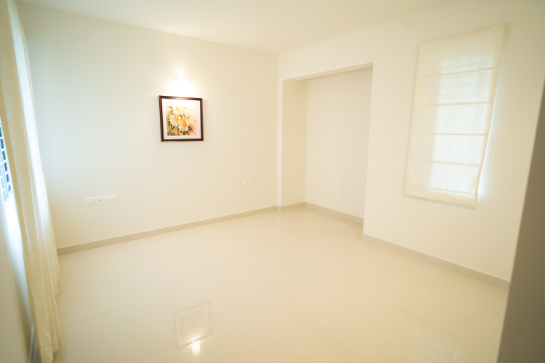
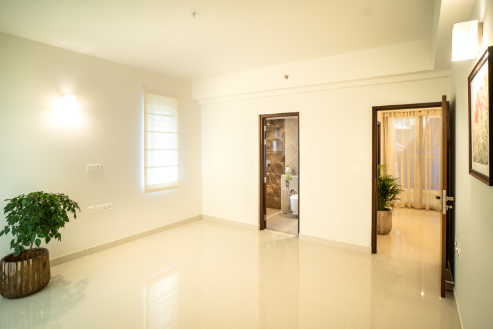
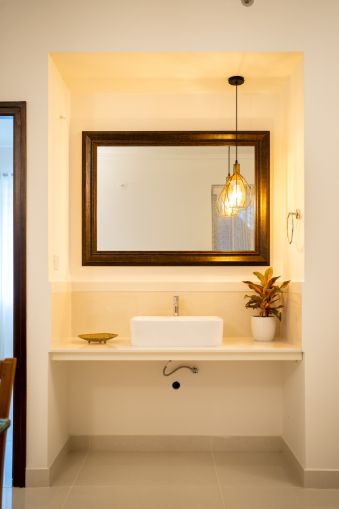
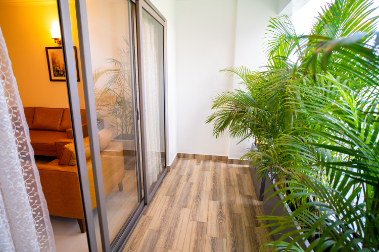
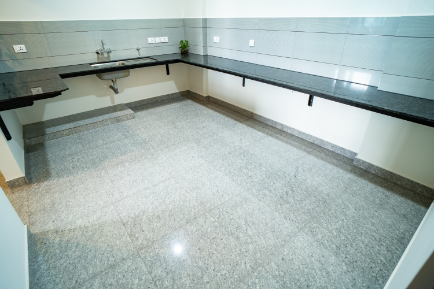
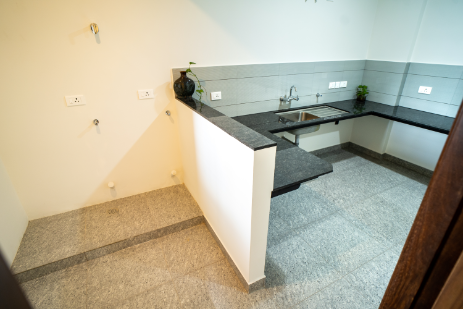
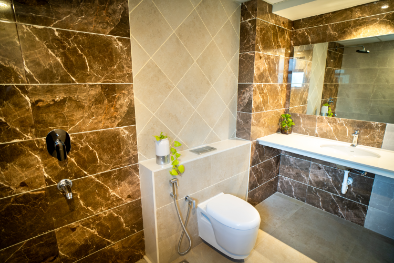
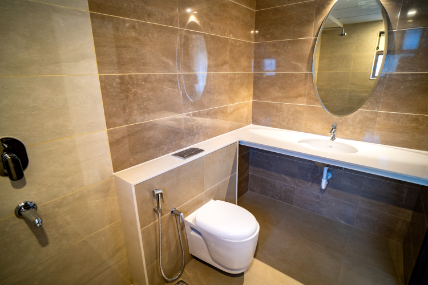
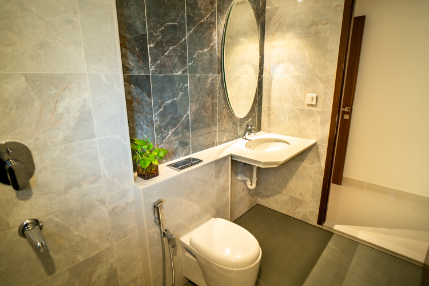

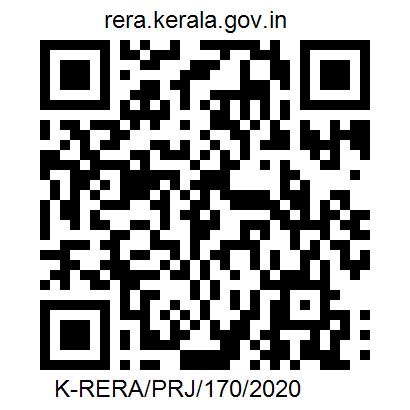













 Ready To Move In Project
Ready To Move In Project
 Premium Apartments
Premium Apartments
 2 & 3 BHK Apartments
2 & 3 BHK Apartments
 RERA NO: K-RERA/PRJ/170/2020
RERA NO: K-RERA/PRJ/170/2020
638d84924f6e7.svg)
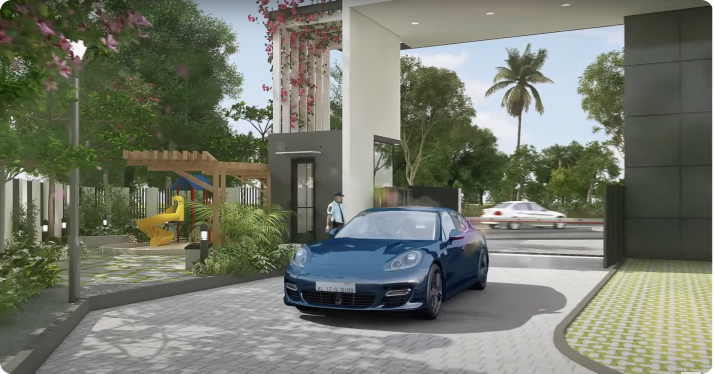







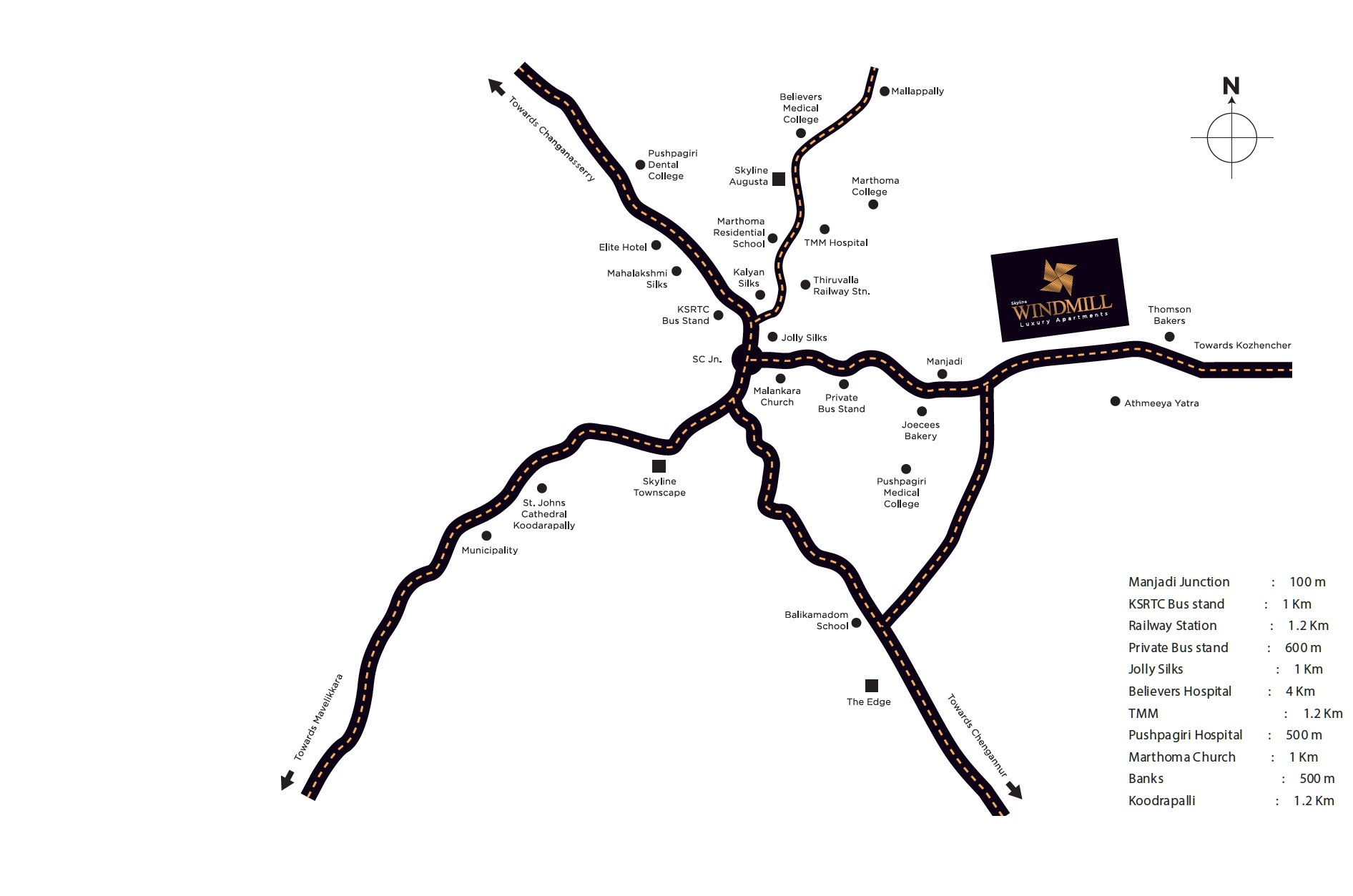
 Doors and windows
Doors and windows
 Generator
Generator
638849364b03f.svg) Toilet
Toilet
 Kitchen & Utility
Kitchen & Utility
 Flooring
Flooring
 Lifts
Lifts
 Telephone / Video Door Phone
Telephone / Video Door Phone
 TV Point/Internet Point
TV Point/Internet Point
 Painting
Painting
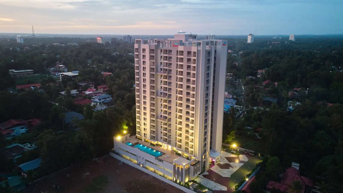
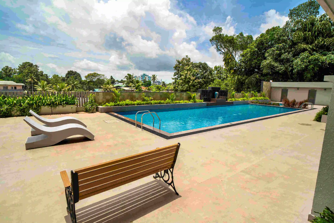
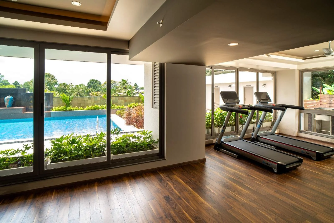
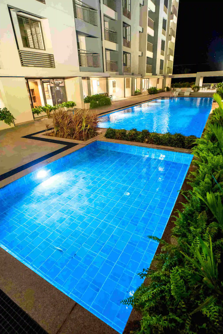
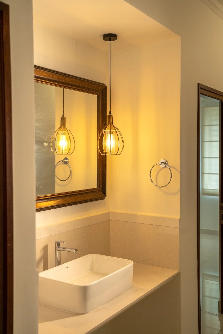
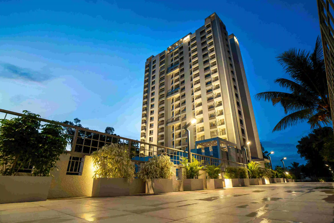
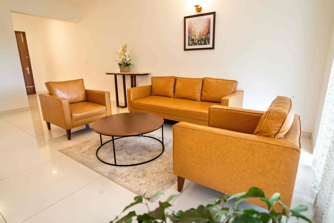
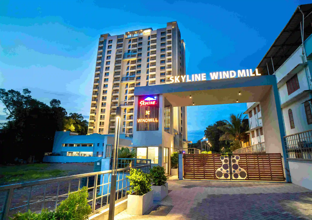
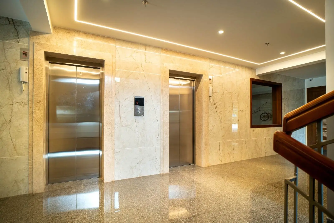
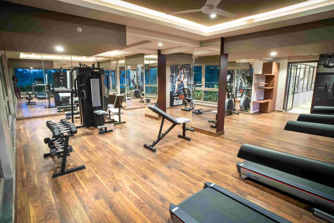
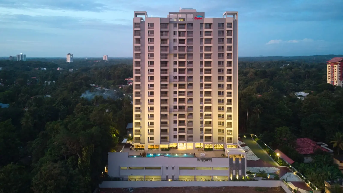
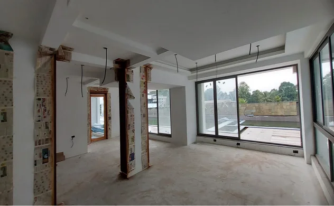
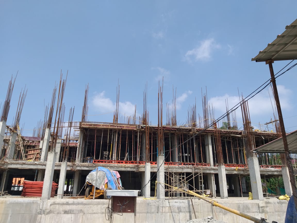
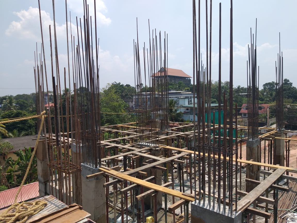
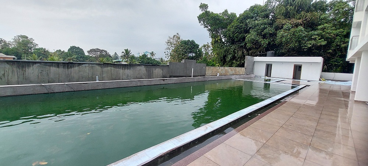
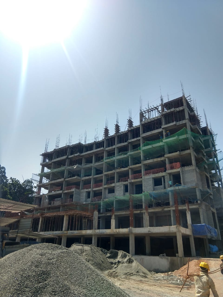
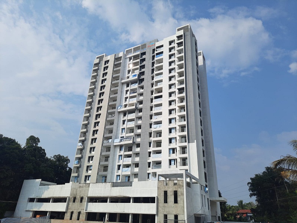
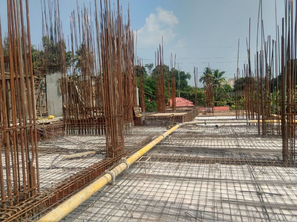
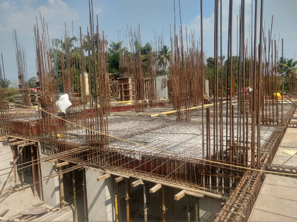
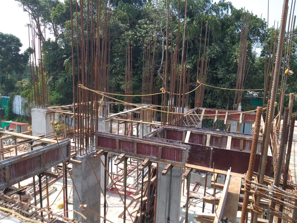
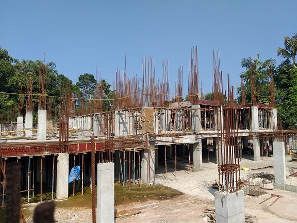
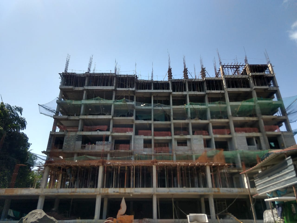
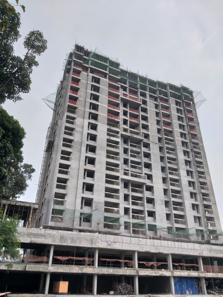
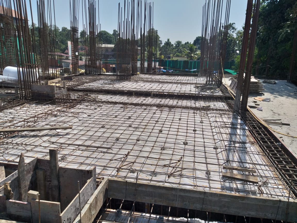
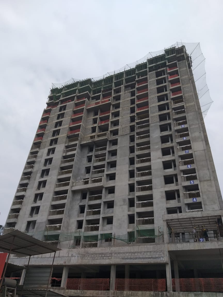
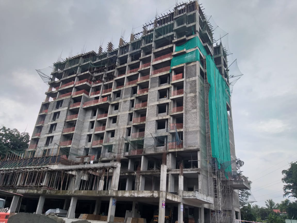
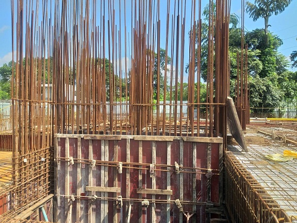
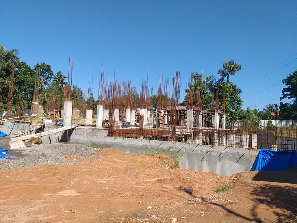
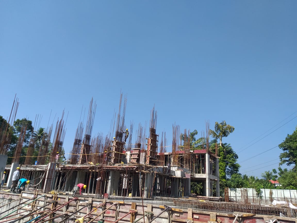
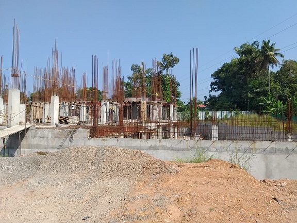
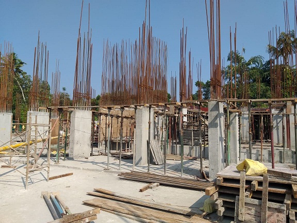
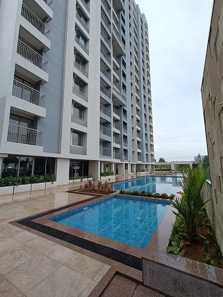
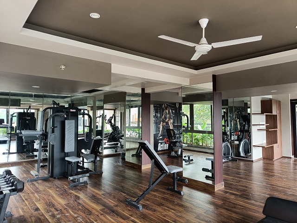
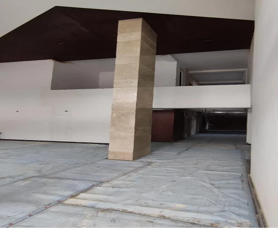
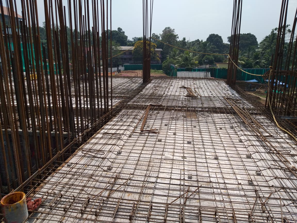
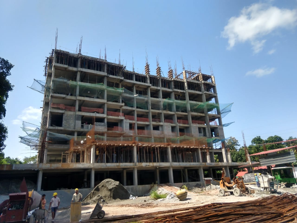
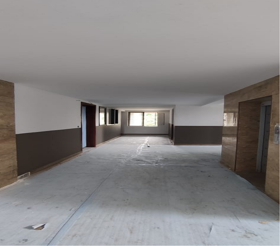
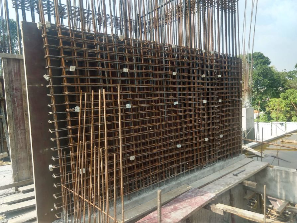
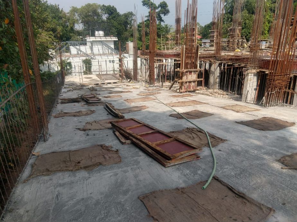
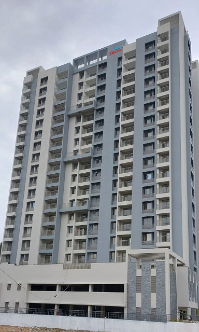
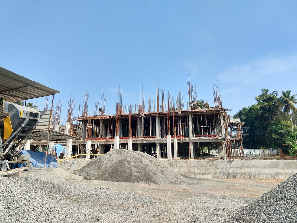
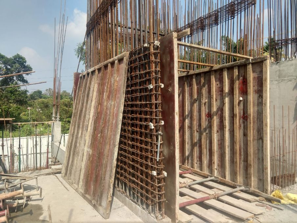
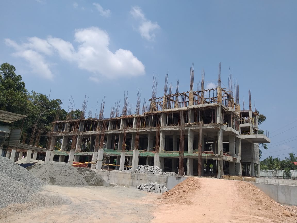
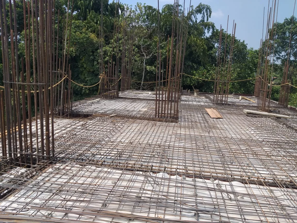
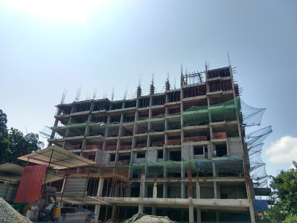
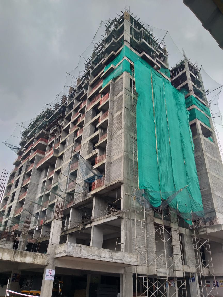
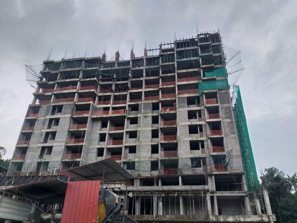
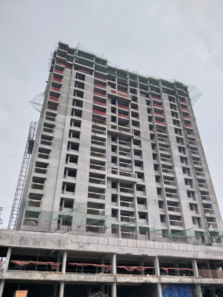
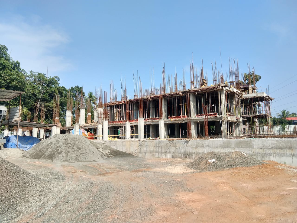
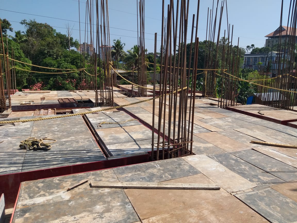
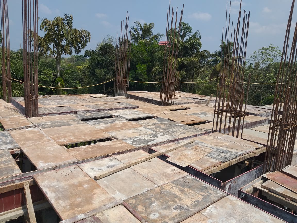
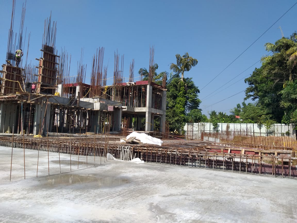
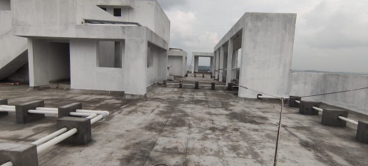
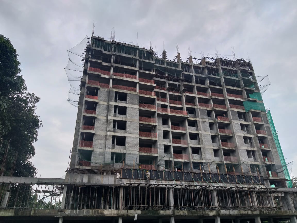
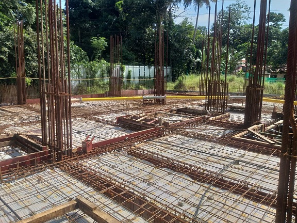
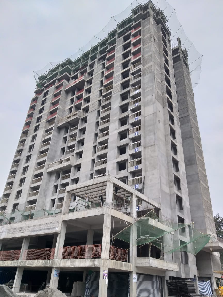

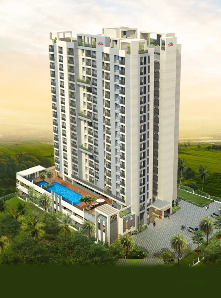




63a1a9682edce.png)

