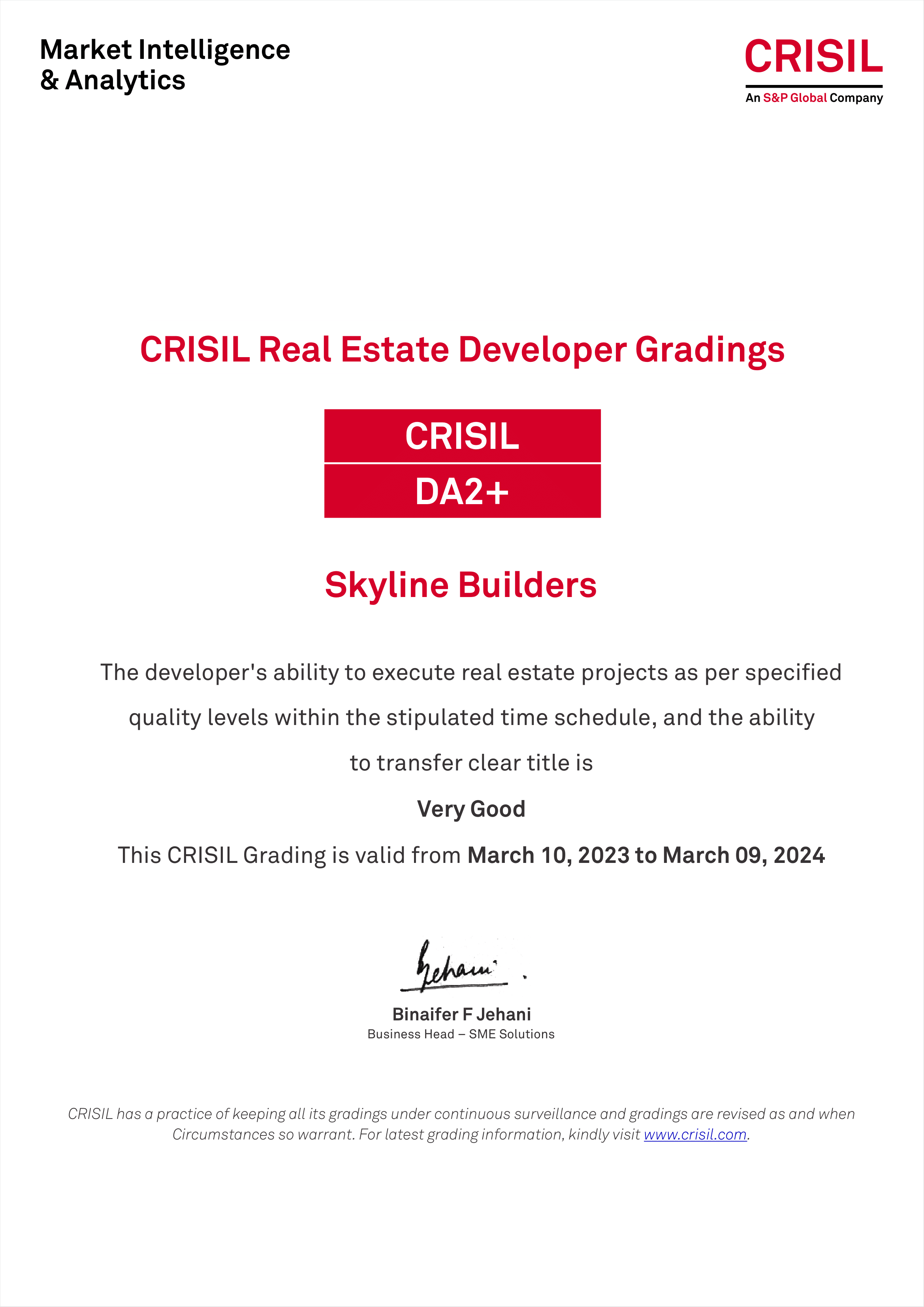
Summary
Skyline Cedar Park located at Vattiyoorkavu, Thiruvananthapuram is the 119th project of Skyline Builders. It is situated in a peaceful affluent residential area with all necessary infrastructure facilities at an arms length. The 16 floor Cedar Park features 60 luxurious 2 and 3 bedrooms apartment with rich selection of amenities. Skyline Cedar Park apartments ranging from 957 Sq Ft to 1552 Sq Ft are designed to maximize your comfort and convenience. Wide road frontage, arterial highway connecting to the important residential and shopping hubs like Kowdiar, Sasthamangalam, Vellayambalam and close proximity to public transport, shopping, banking and dine outs make your life comfortable and convenient.
Why invest in Skyline Campus Heights?
Amenities
-
Air Conditioned Games Room
-
fitness center
-
Air conditioned multi-purpose recreation hall
-
intercom facility
-
Round the clock security with surveillance camera in key areas
-
Swimming pool on terrace
Location and Reach
Sreekaryam Jn
Karyavattom Campus
Kazhakoottam Jn.
Sreekaryam Engg. College
Central Railway station
Airport
Specifications
Floor Plans
Skyline Cedar Park located at Vattiyoorkavu, Thiruvananthapuram is the 119th project of Skyline Builders. It is situated in a peaceful affluent residential area with all necessary infrastructure facilities at an arms length. The 16 floor Cedar Park features 60 luxurious 2 and 3 bedrooms apartment with rich selection of amenities. Skyline Cedar Park apartments ranging from 957 Sq Ft to 1552 Sq Ft are designed to maximize your comfort and convenience. Wide road frontage, arterial highway connecting to the important residential and shopping hubs like Kowdiar, Sasthamangalam, Vellayambalam and close proximity to public transport, shopping, banking and dine outs make your life comfortable and convenient.
-
Air Conditioned Games Room
-
fitness center
-
Air conditioned multi-purpose recreation hall
-
intercom facility
-
Round the clock security with surveillance camera in key areas
-
Swimming pool on terrace


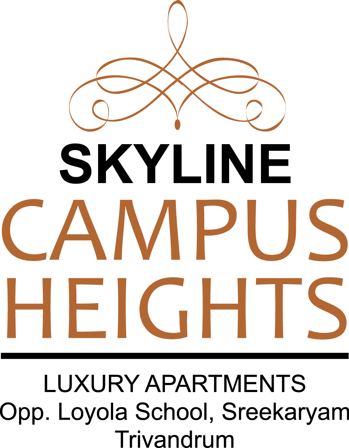
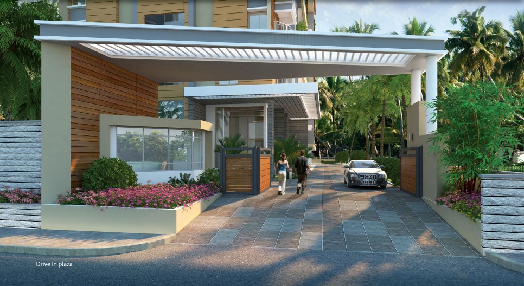
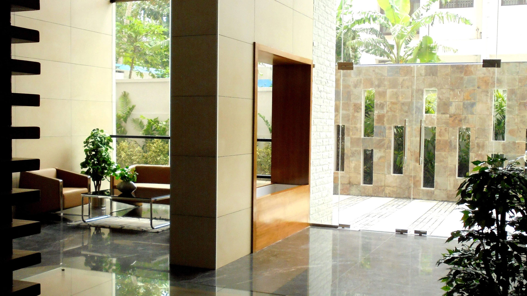
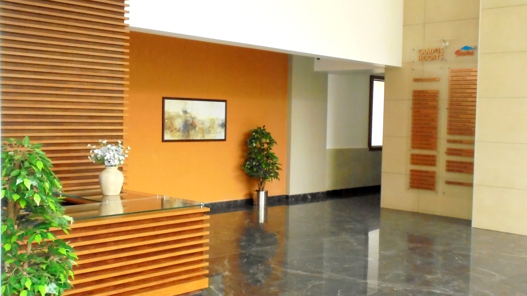
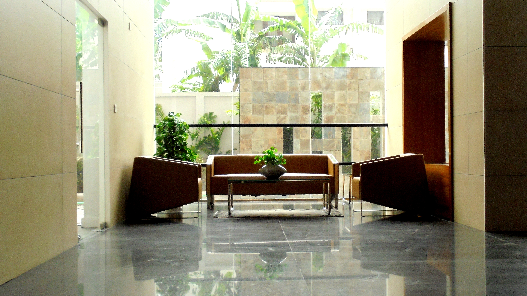
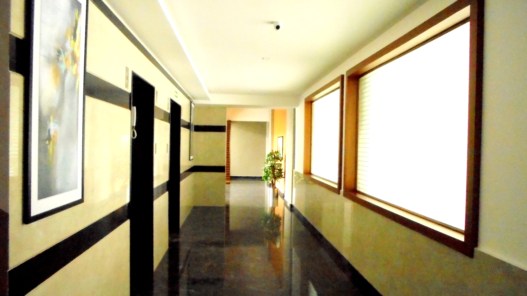
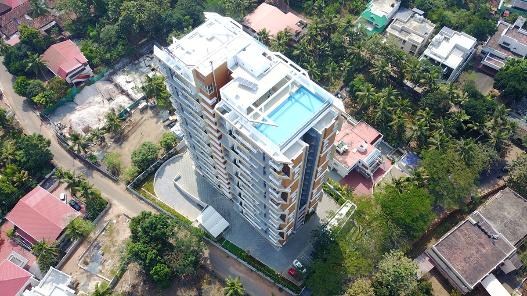
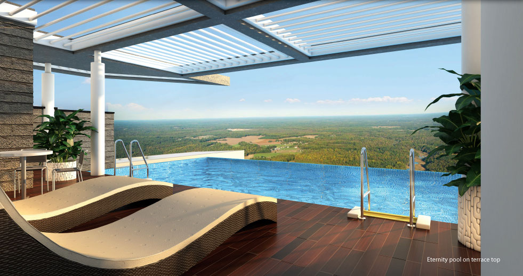
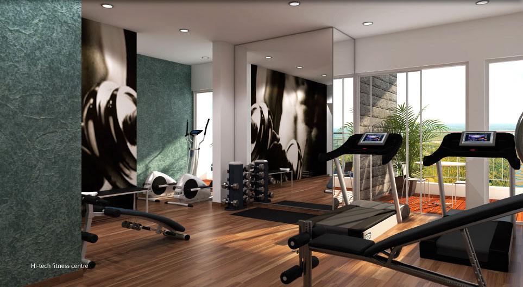
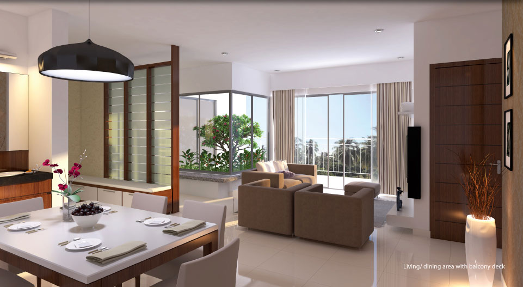
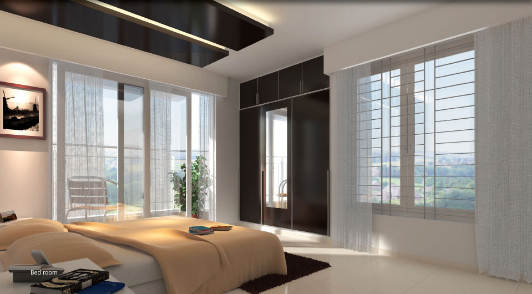
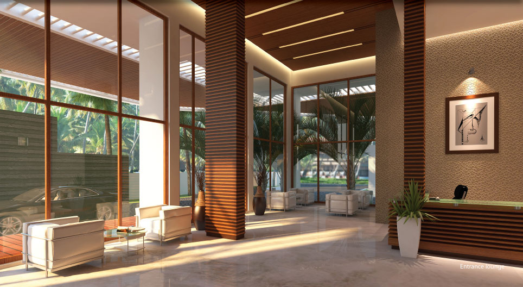
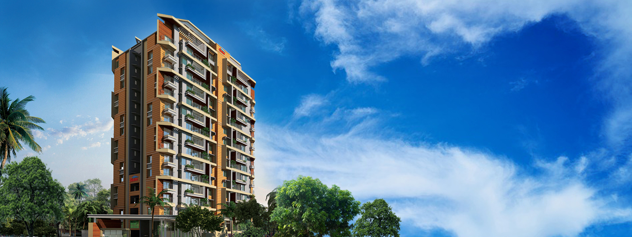
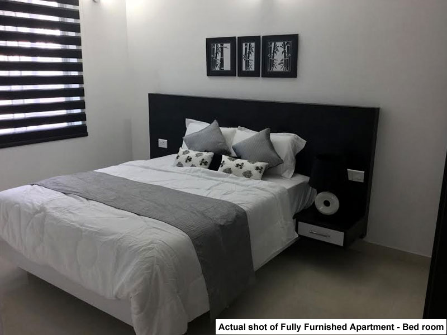
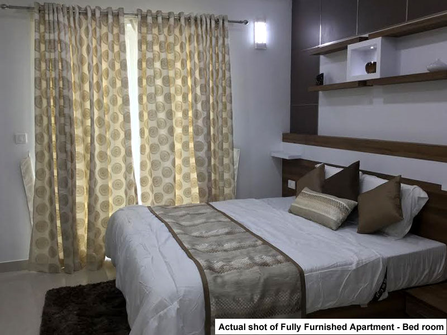
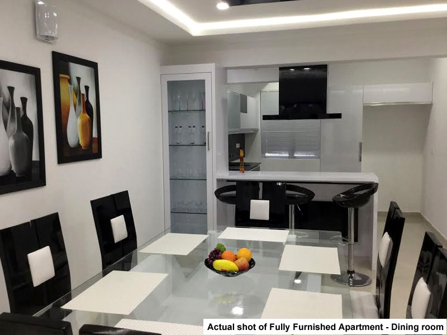
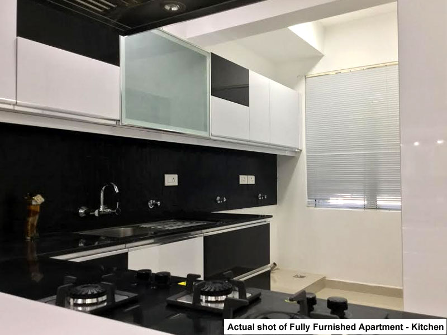
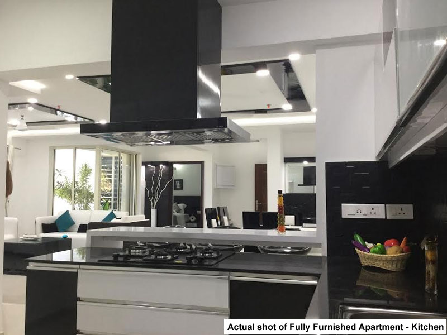
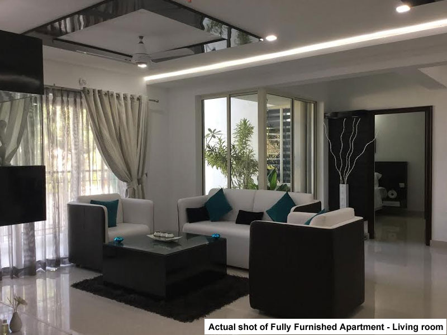
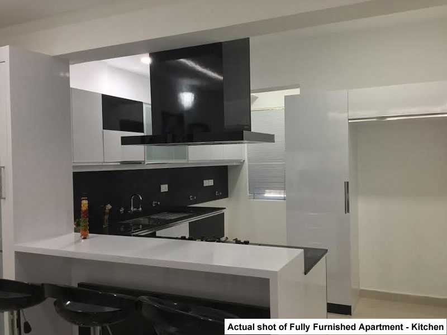
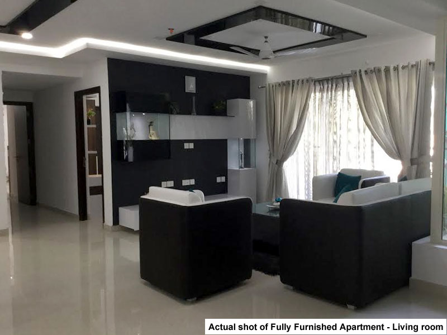
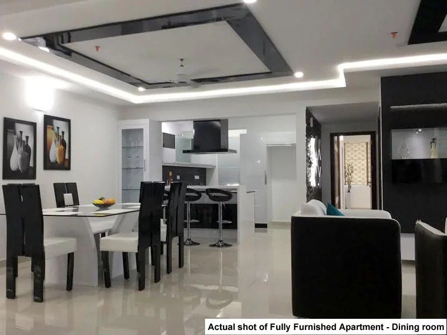
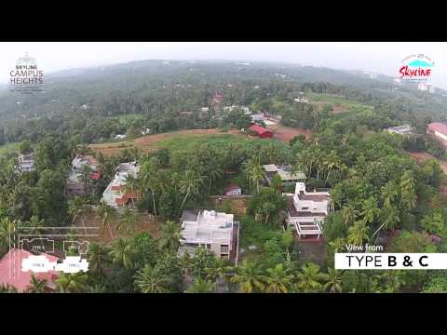






















 Completed Project
Completed Project






 Doors and windows
Doors and windows
 Generator
Generator
638849364b03f.svg) Toilet
Toilet
 Kitchen & Utility
Kitchen & Utility
 Flooring
Flooring
 Lifts
Lifts
 Telephone / Video Door Phone
Telephone / Video Door Phone
 TV Point/Internet Point
TV Point/Internet Point
 Fire Fighting
Fire Fighting
 Painting
Painting





63a1a9682edce.png)

