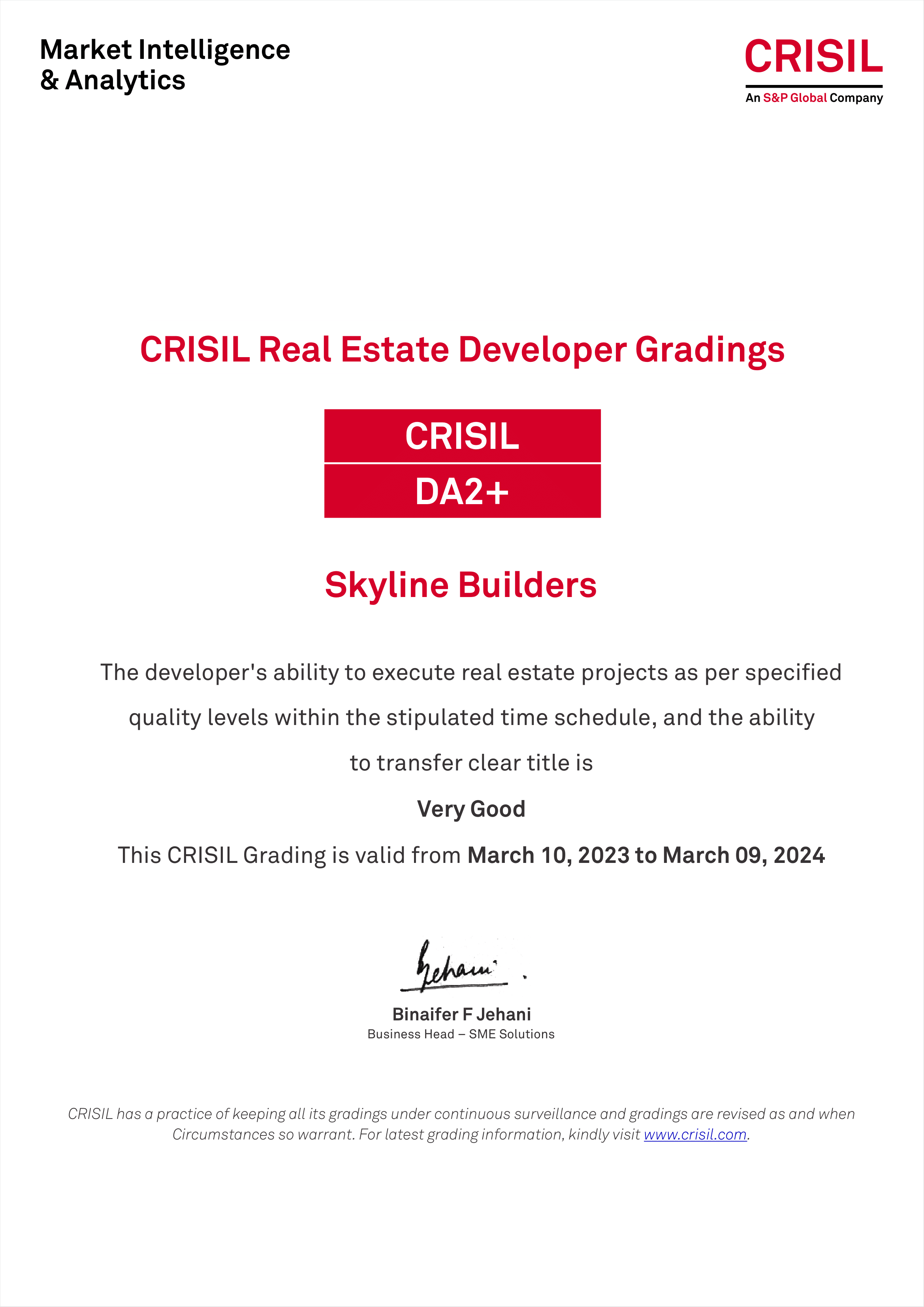
Summary
Skyline Builders celebrated its silver jubilee by creating a new landmark by launching these flats in Elamakkara in Kochi. Aptly named as 24 Carat, the project offers easy access to a range of facilities like schools, shopping malls, supermarkets, public transportation, hospitals, Edappally metro rail station, etc. The meticulously designed 24 Carat houses flats in Elamakkara built over an area of 1.75 acres. Skyline 24 Carat has two high-rise towers, Skyline Amber and Skyline Jade which comprises of a conglomeration of 148 top-notch apartments. It offers 3 BHK apartments ranging from 1671 sq. ft to 2027 Sq Ft (Building Permit Number EYP2/COC/EYP/0890/13). Though very close to the Cochin city, Elamakkara has the rustic village charm apt for the residential purpose.
Amenities
-
Swimming pool with kid's pool
-
Air Conditioned Games Room
-
fitness center
-
Air conditioned multi-purpose recreation hall
-
Children's play area
-
Round the clock security with surveillance camera in key areas
-
Club house
-
Drivers Rest room
-
Guest Suite
-
Electronically controlled Boom Barrier for Gate
-
Massage, Steam
-
Exquisitely laid out landscaped garden
-
Multi-apartment video door phone system
-
Pool deck Party area in Second floor
Location and Reach
Punnackal Temple
Puthukkalavattom Temple
Lourdematha Church
Bhavans School
Deshabhimani Jn.
St.Antony's Church
Specifications
Floor Plans
Skyline Builders celebrated its silver jubilee by creating a new landmark by launching these flats in Elamakkara in Kochi. Aptly named as 24 Carat, the project offers easy access to a range of facilities like schools, shopping malls, supermarkets, public transportation, hospitals, Edappally metro rail station, etc. The meticulously designed 24 Carat houses flats in Elamakkara built over an area of 1.75 acres. Skyline 24 Carat has two high-rise towers, Skyline Amber and Skyline Jade which comprises of a conglomeration of 148 top-notch apartments. It offers 3 BHK apartments ranging from 1671 sq. ft to 2027 Sq Ft (Building Permit Number EYP2/COC/EYP/0890/13). Though very close to the Cochin city, Elamakkara has the rustic village charm apt for the residential purpose.
-
Swimming pool with kid's pool
-
Air Conditioned Games Room
-
fitness center
-
Air conditioned multi-purpose recreation hall
-
Children's play area
-
Round the clock security with surveillance camera in key areas
-
Club house
-
Drivers Rest room
-
Guest Suite
-
Electronically controlled Boom Barrier for Gate
-
Massage, Steam
-
Exquisitely laid out landscaped garden
-
Multi-apartment video door phone system
-
Pool deck Party area in Second floor


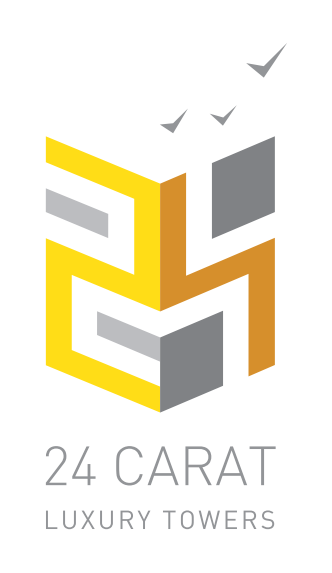
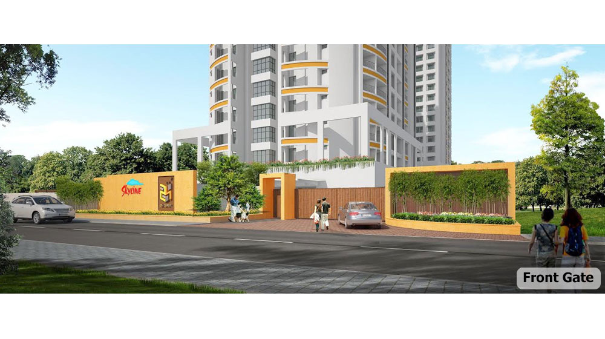
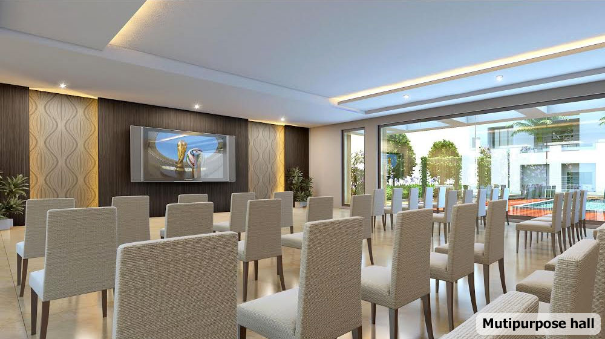
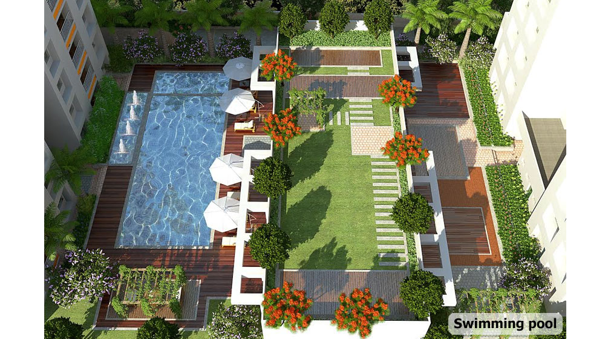
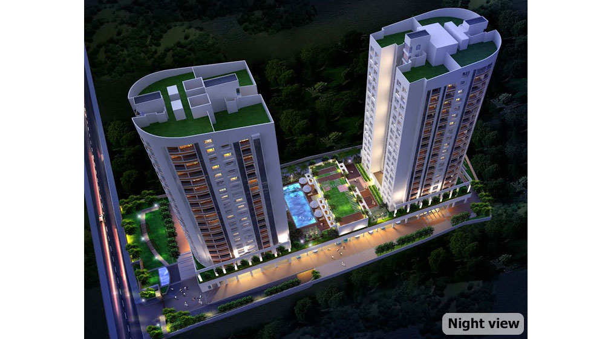
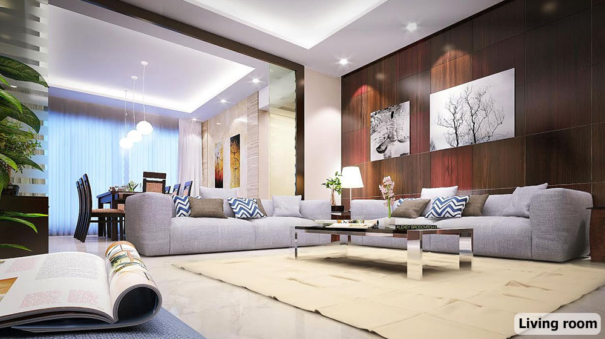
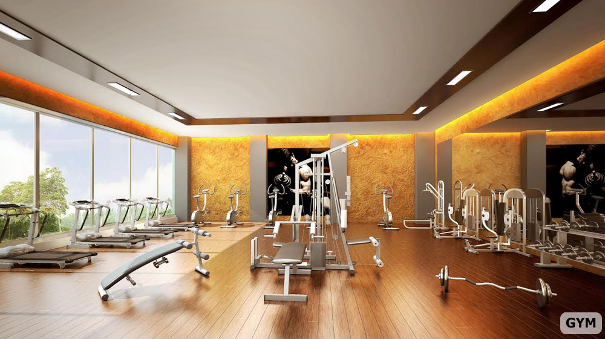
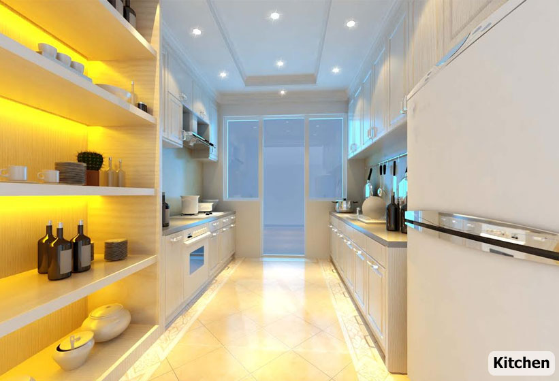
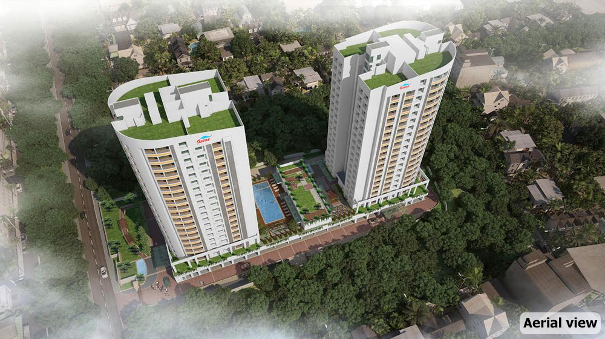
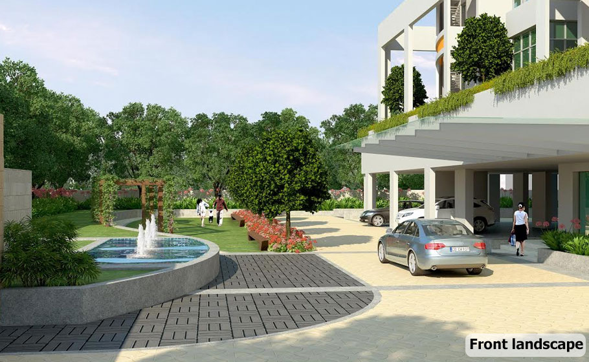
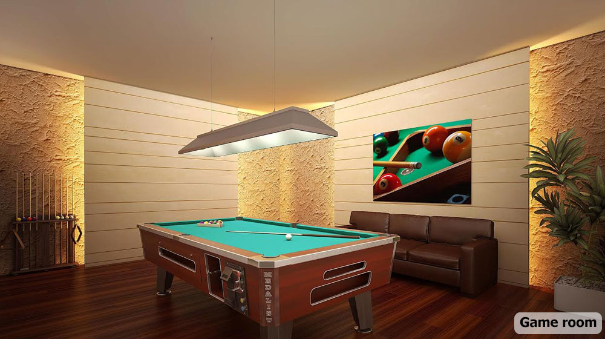
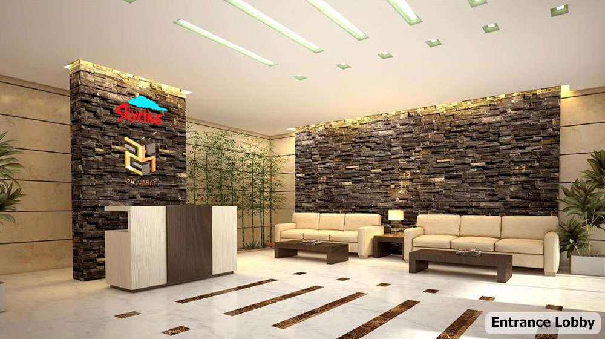
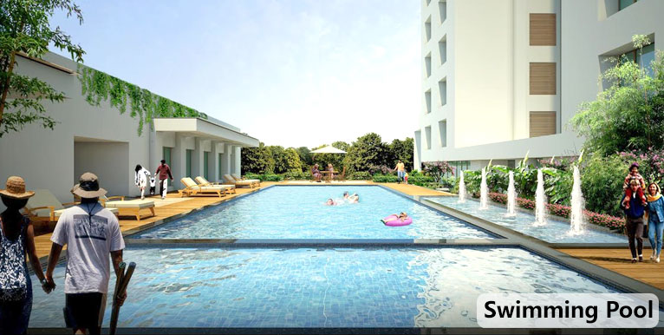
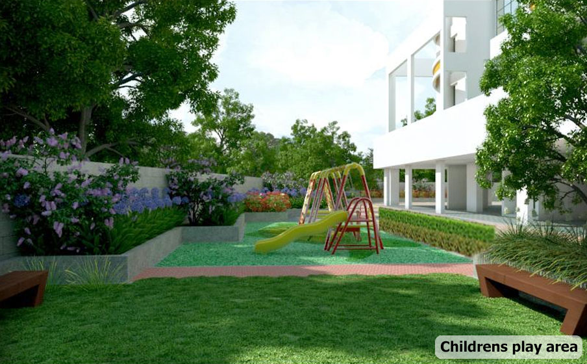
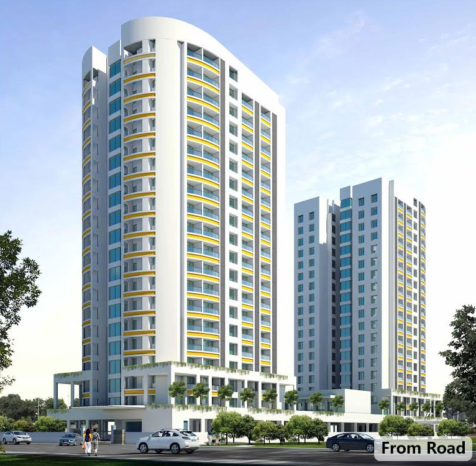
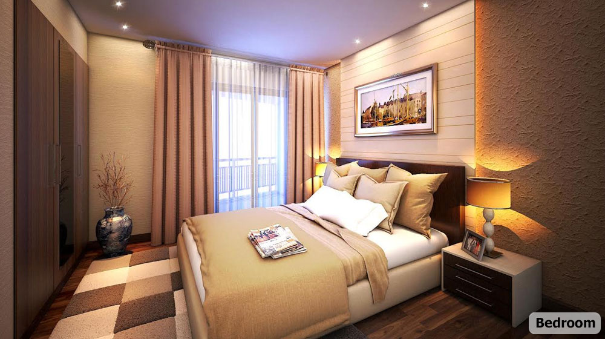
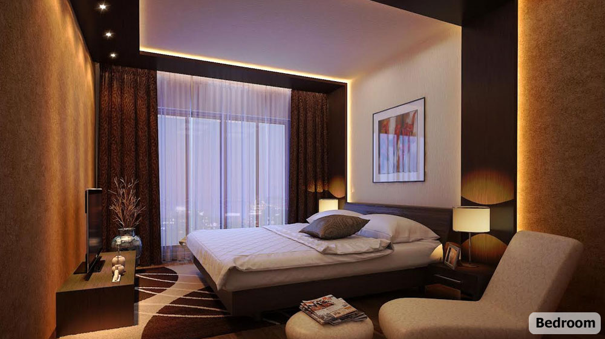
















 Completed Project
Completed Project













 Doors and windows
Doors and windows
 Generator
Generator
638849364b03f.svg) Toilet
Toilet
 Kitchen & Utility
Kitchen & Utility
 Flooring
Flooring
 Lifts
Lifts
 TV Point/Internet Point
TV Point/Internet Point
 Fire Fighting
Fire Fighting
 Painting
Painting
63be649a48fce.webp)
 Premium Apartments
Premium Apartments
638d84924f6e7.svg)
 1504 Sq Ft to 1983 Sq Ft
1504 Sq Ft to 1983 Sq Ft
 44 Apartments of 3 BHK
44 Apartments of 3 BHK
 (1)63be70068c88d.webp)
 RERA NO: K-RERA/PRJ/ERN/125/2022
RERA NO: K-RERA/PRJ/ERN/125/2022
63be7054826c1.webp)
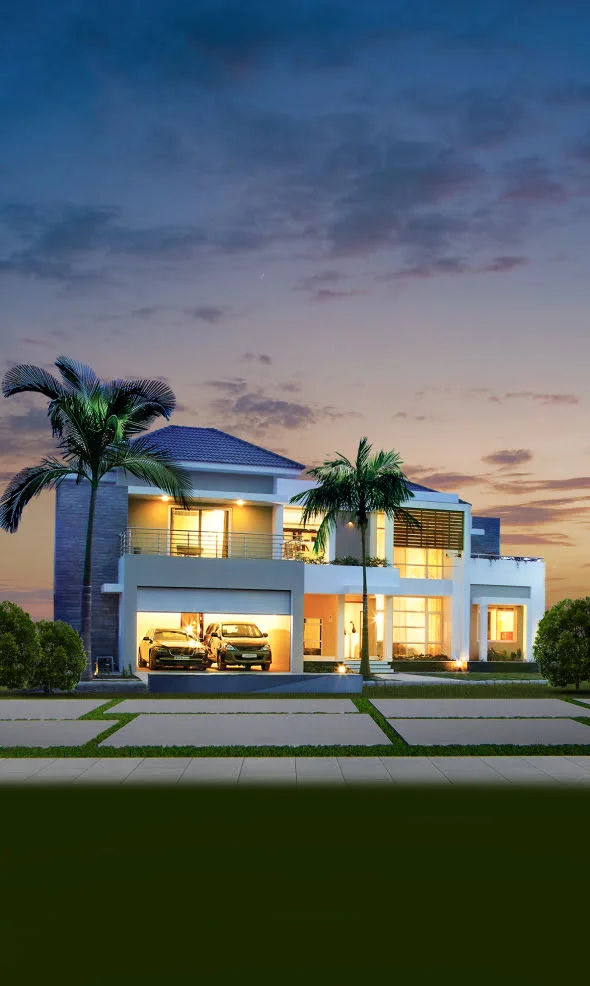
63be71973efc2.webp)
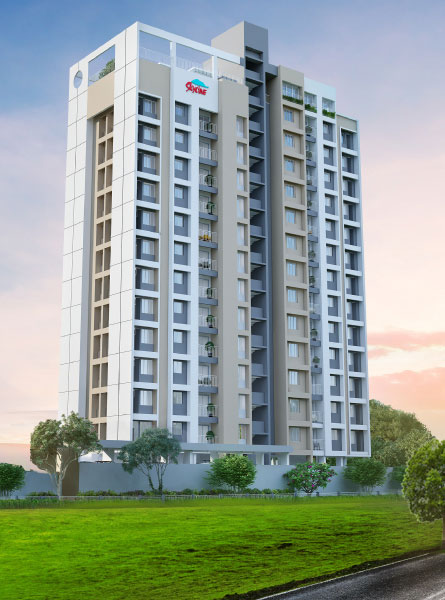
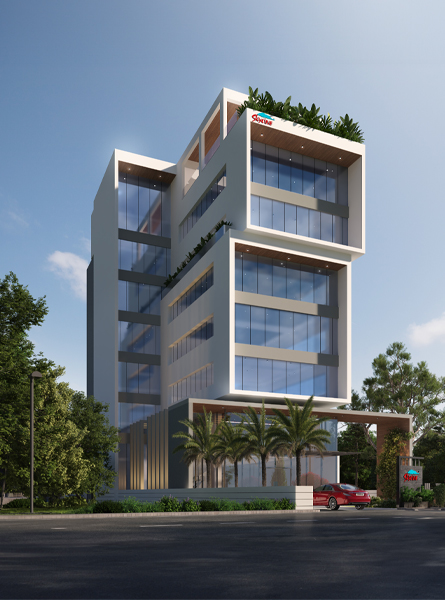

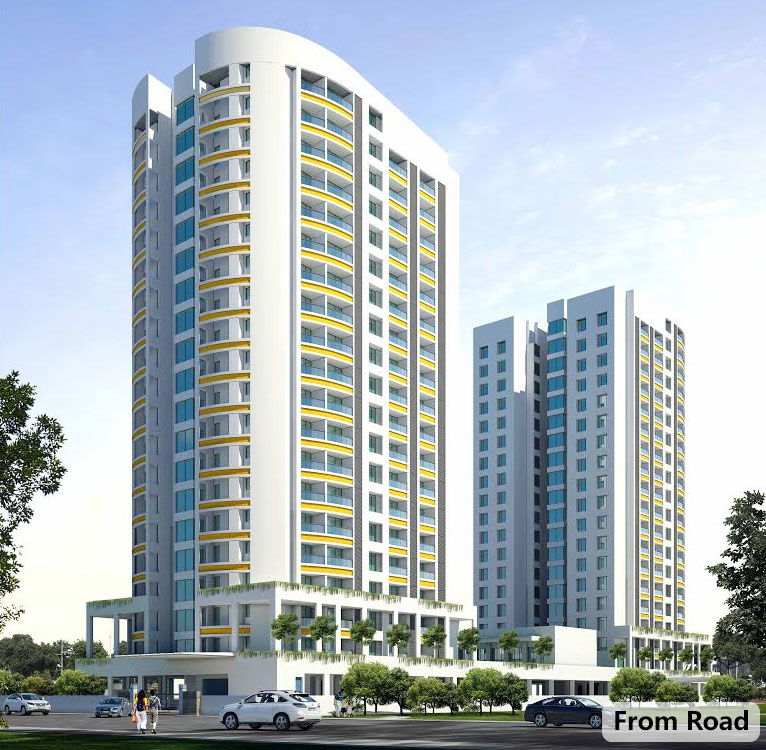




63a1a9682edce.png)

