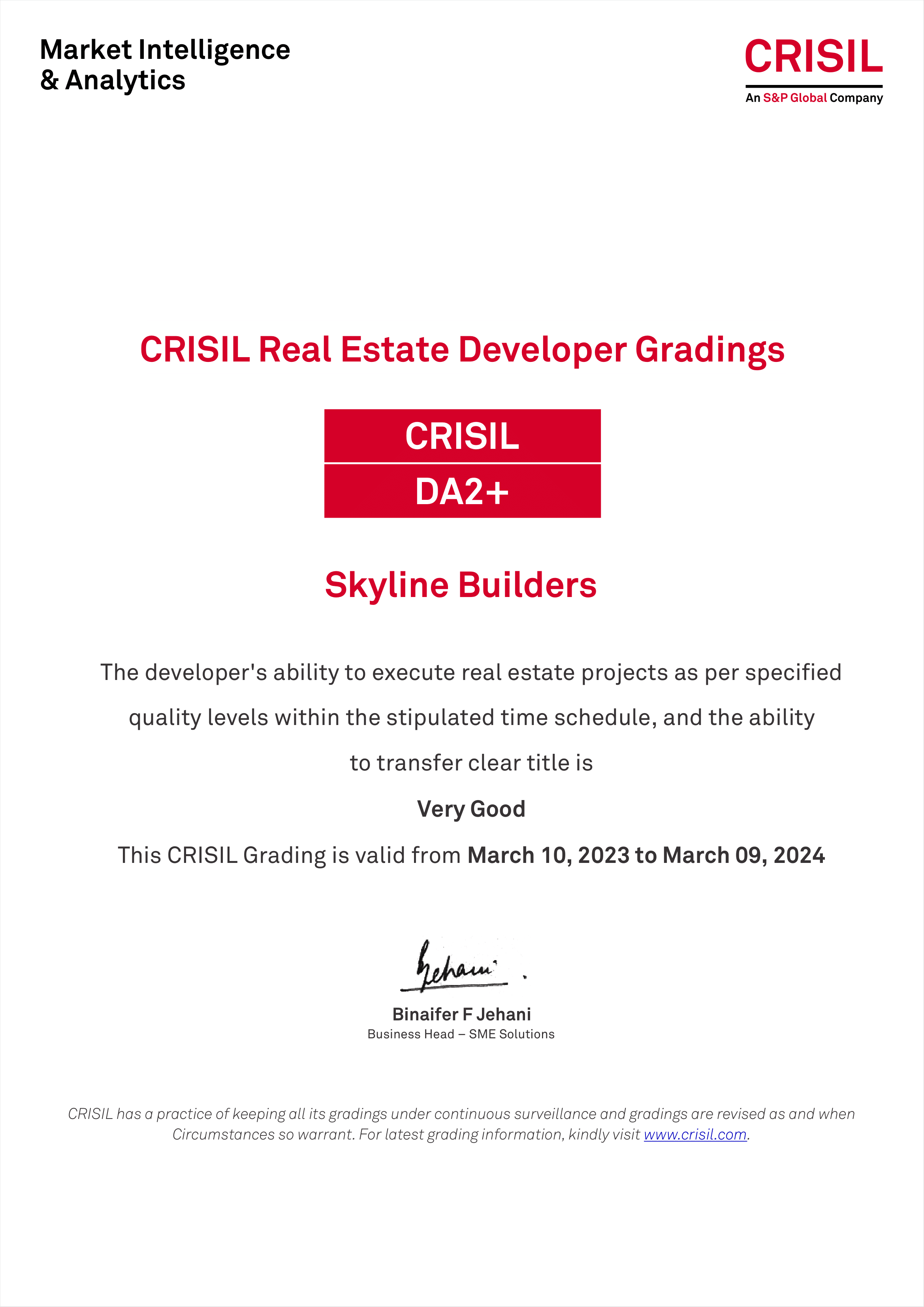
Amenities
-
fitness center
-
Swimming Pool with Jacuzzi
-
Club house
-
Cafeteria
-
Jogging Track
Location and Reach
Kalabhavan School
400 M
InfoPark
1.3 KM
Collectorate
4.75 KM
NH bypass palarivattam
9.4km
Seaport Airport Road
5 KM
Smart City
1.7 KM
Specifications
Elegant entrance door in Teak. Bedroom- Moulded doors. Kitchen- Bottom half moulded and top half glazed. Living balcony- Fully openable and glazed. Bedroom balcony- Hardwood glazed and Moulded doors for Toilets. Aluminum powder coated windows and ventilators.
Concealed conduit wiring with copper conductor, adequate light and fan points, 6/16 amps plug points etc. controlled by ELCB and MCBs with independent KSEB meters.
Vitrified tile for entire apartment except balconies and toilets. Ceramic tiles for balconies and toilets. Toilet Dado- Ceramic tiles up to false ceiling. Kitchen Dado- 60cm ceramic tile. Servants Toilet Dado- Ceramic tiles up to 2.10M height.
3 Lifts in each block. 2 Fully automatic passenger lifts- Speed 1.5 M/S. 1 bed lift- Speed 1M/S. VVVF drive for all lifts. IR device entry for all lifts.
Putty and plastic emulsion for internal walls. Putty and OBD for ceiling.
Premium quality C.P bath fittings. Sanitary Fittings- Coupled EWC (Hindware /Parryware /Similar).
Intercom facility for apartments- Free of cost. Guest room Toilet for drivers and servants. Cable TV points in all flats (2/3 points). Telephone points in living and all bedrooms. Wi-Fi connectivity. Garbage chute for each block. Generator Backup- Free for total limiting load of 750 W.
Floor Plans
-
fitness center
-
Swimming Pool with Jacuzzi
-
Club house
-
Cafeteria
-
Jogging Track
Location and Reach
Kalabhavan School
400 M
InfoPark
1.3 KM
Collectorate
4.75 KM
NH bypass palarivattam
9.4km
Seaport Airport Road
5 KM
Smart City
1.7 KM
Elegant entrance door in Teak. Bedroom- Moulded doors. Kitchen- Bottom half moulded and top half glazed. Living balcony- Fully openable and glazed. Bedroom balcony- Hardwood glazed and Moulded doors for Toilets. Aluminum powder coated windows and ventilators.
Concealed conduit wiring with copper conductor, adequate light and fan points, 6/16 amps plug points etc. controlled by ELCB and MCBs with independent KSEB meters.
Vitrified tile for entire apartment except balconies and toilets. Ceramic tiles for balconies and toilets. Toilet Dado- Ceramic tiles up to false ceiling. Kitchen Dado- 60cm ceramic tile. Servants Toilet Dado- Ceramic tiles up to 2.10M height.
3 Lifts in each block. 2 Fully automatic passenger lifts- Speed 1.5 M/S. 1 bed lift- Speed 1M/S. VVVF drive for all lifts. IR device entry for all lifts.
Putty and plastic emulsion for internal walls. Putty and OBD for ceiling.
Premium quality C.P bath fittings. Sanitary Fittings- Coupled EWC (Hindware /Parryware /Similar).
Intercom facility for apartments- Free of cost. Guest room Toilet for drivers and servants. Cable TV points in all flats (2/3 points). Telephone points in living and all bedrooms. Wi-Fi connectivity. Garbage chute for each block. Generator Backup- Free for total limiting load of 750 W.


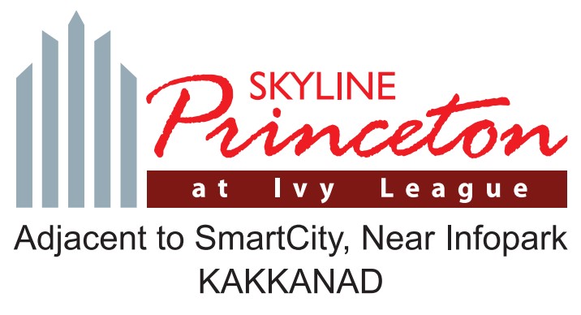
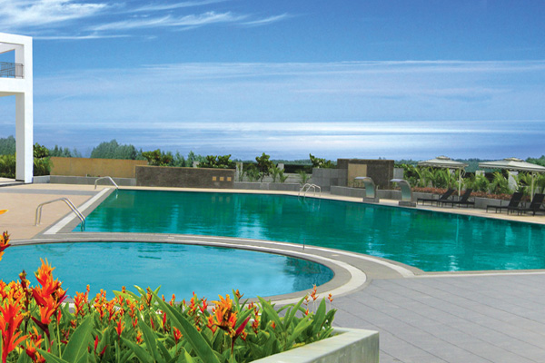
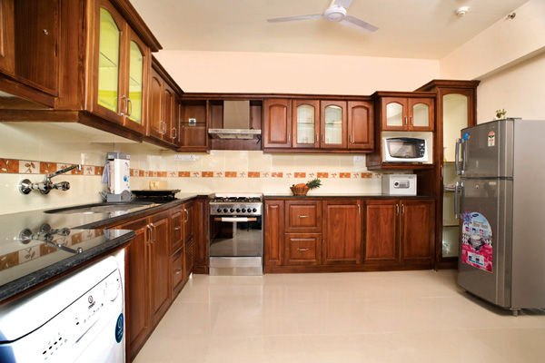
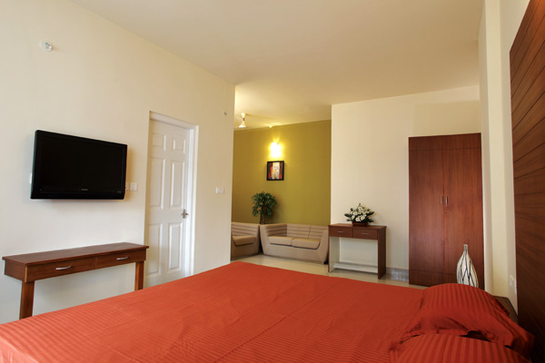
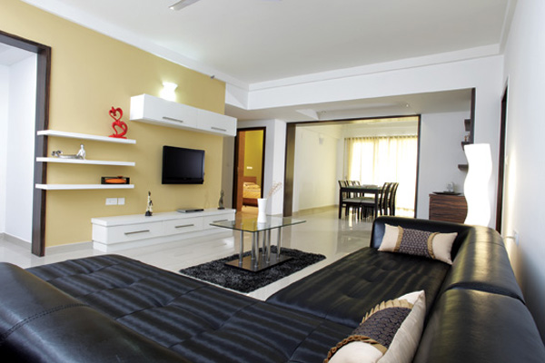
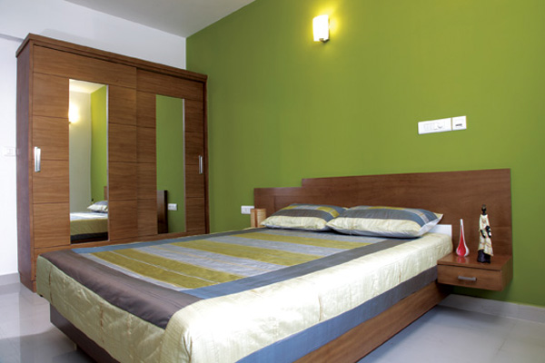
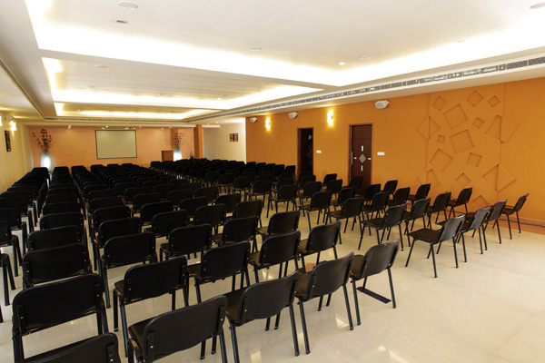
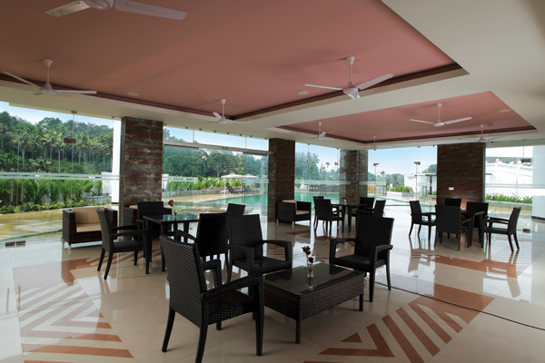
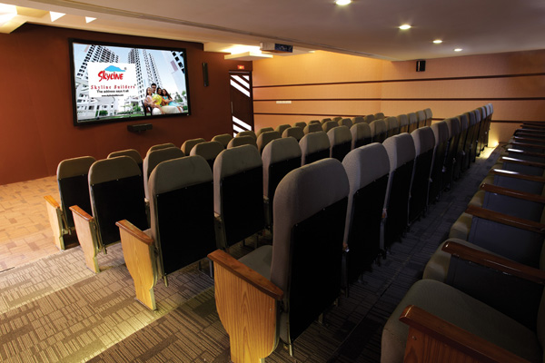
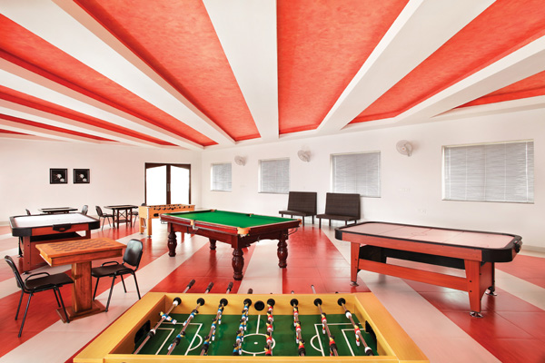
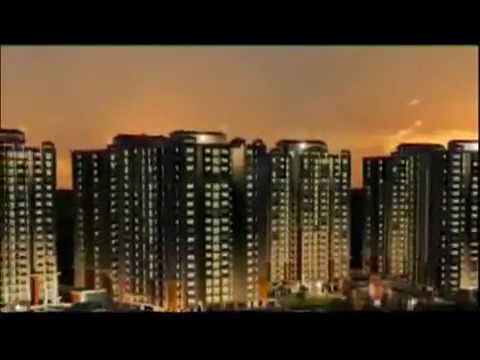
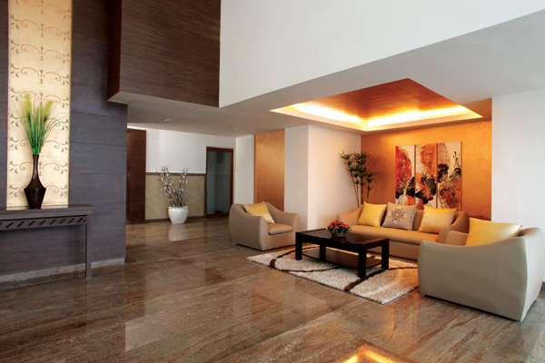
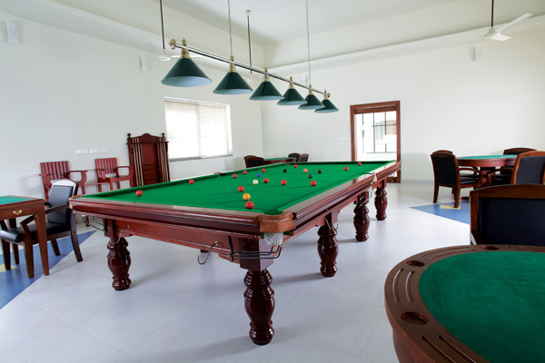
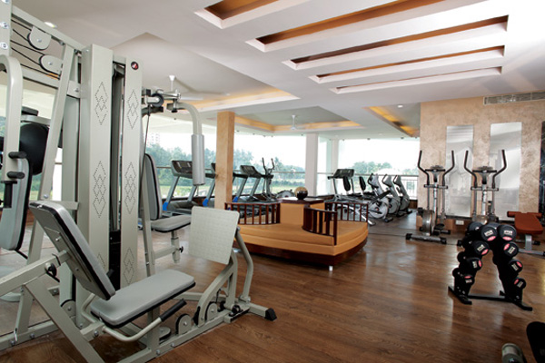
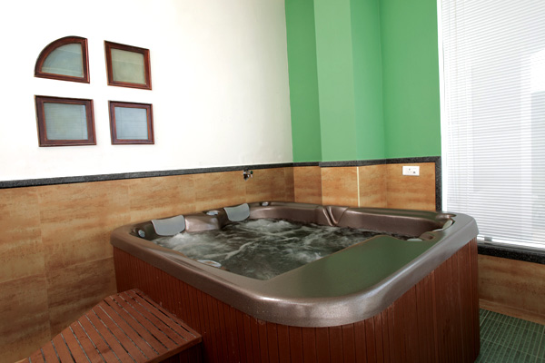
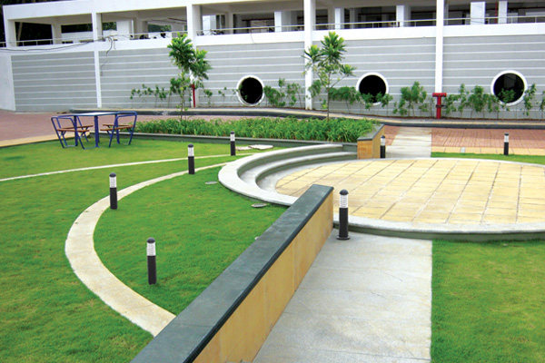
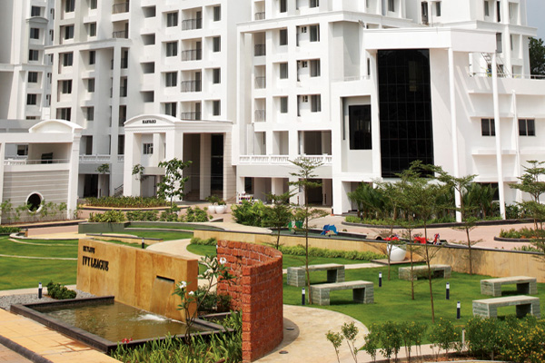
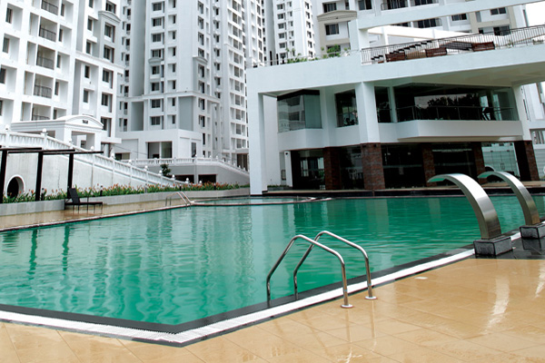
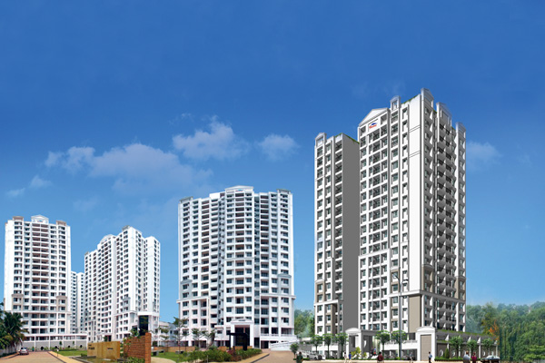


















 Completed Project
Completed Project





 Doors and windows
Doors and windows
 Electrical
Electrical
 Flooring
Flooring
 Lifts
Lifts
 Painting
Painting
 Sanitary and plumbing
Sanitary and plumbing
 Other Facilities
Other Facilities
63be649a48fce.webp)
 Premium Apartments
Premium Apartments
638d84924f6e7.svg)
 1504 Sq Ft to 1983 Sq Ft
1504 Sq Ft to 1983 Sq Ft
 44 Apartments of 3 BHK
44 Apartments of 3 BHK
 (1)63be70068c88d.webp)
 RERA NO: K-RERA/PRJ/ERN/125/2022
RERA NO: K-RERA/PRJ/ERN/125/2022
63be7054826c1.webp)
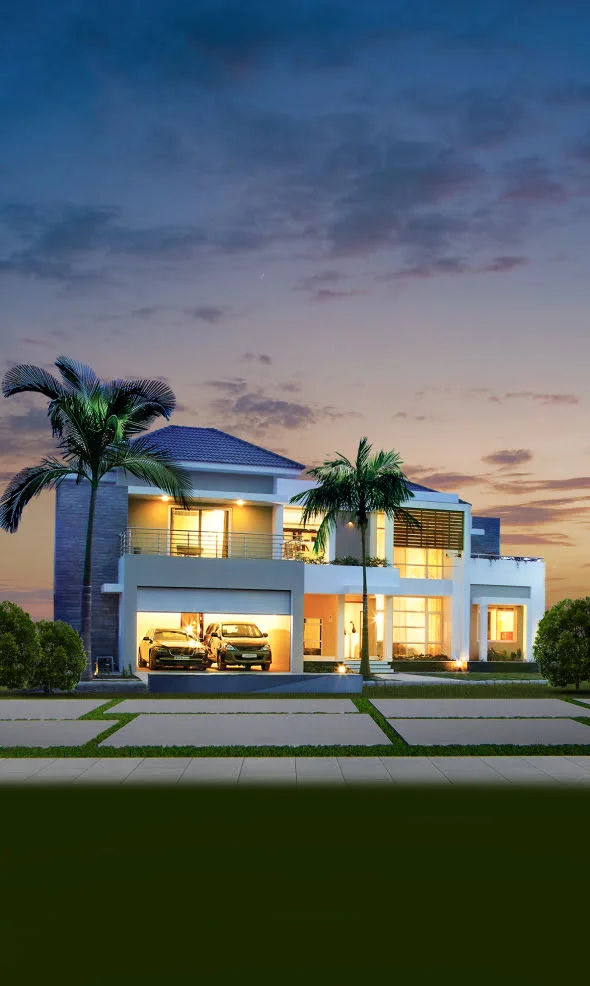
63be71973efc2.webp)
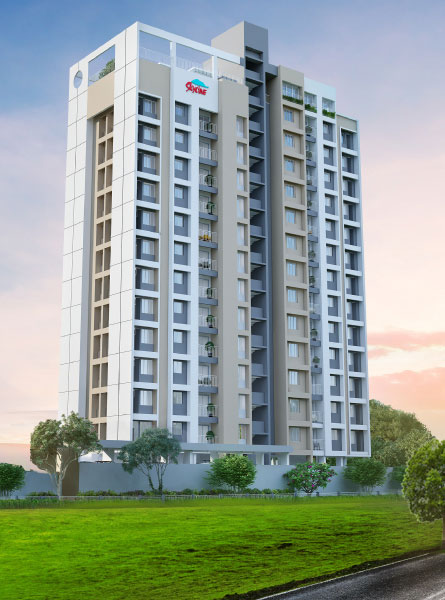
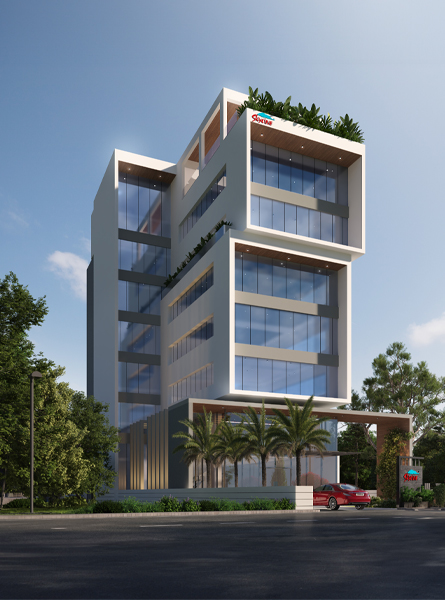

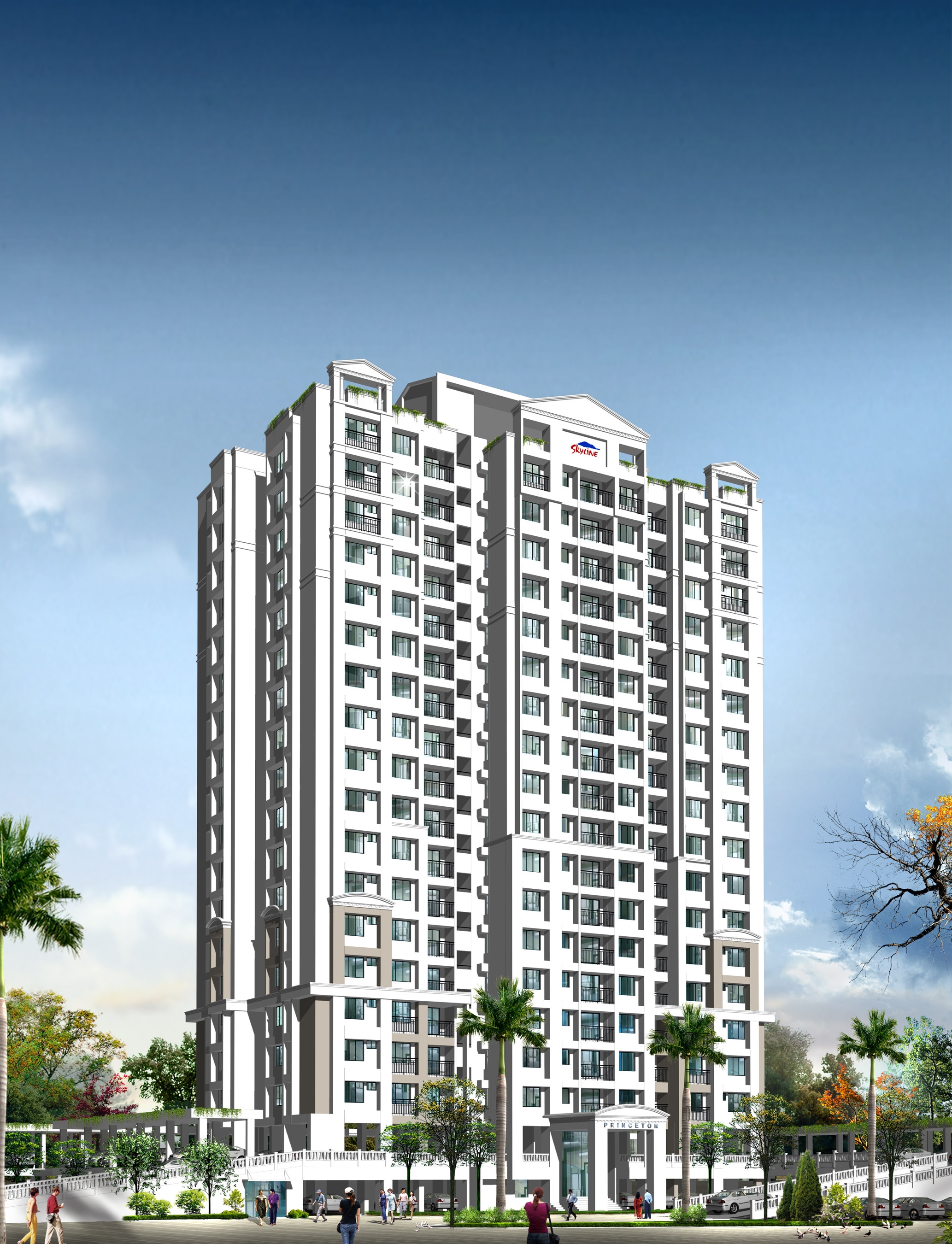




63a1a9682edce.png)

