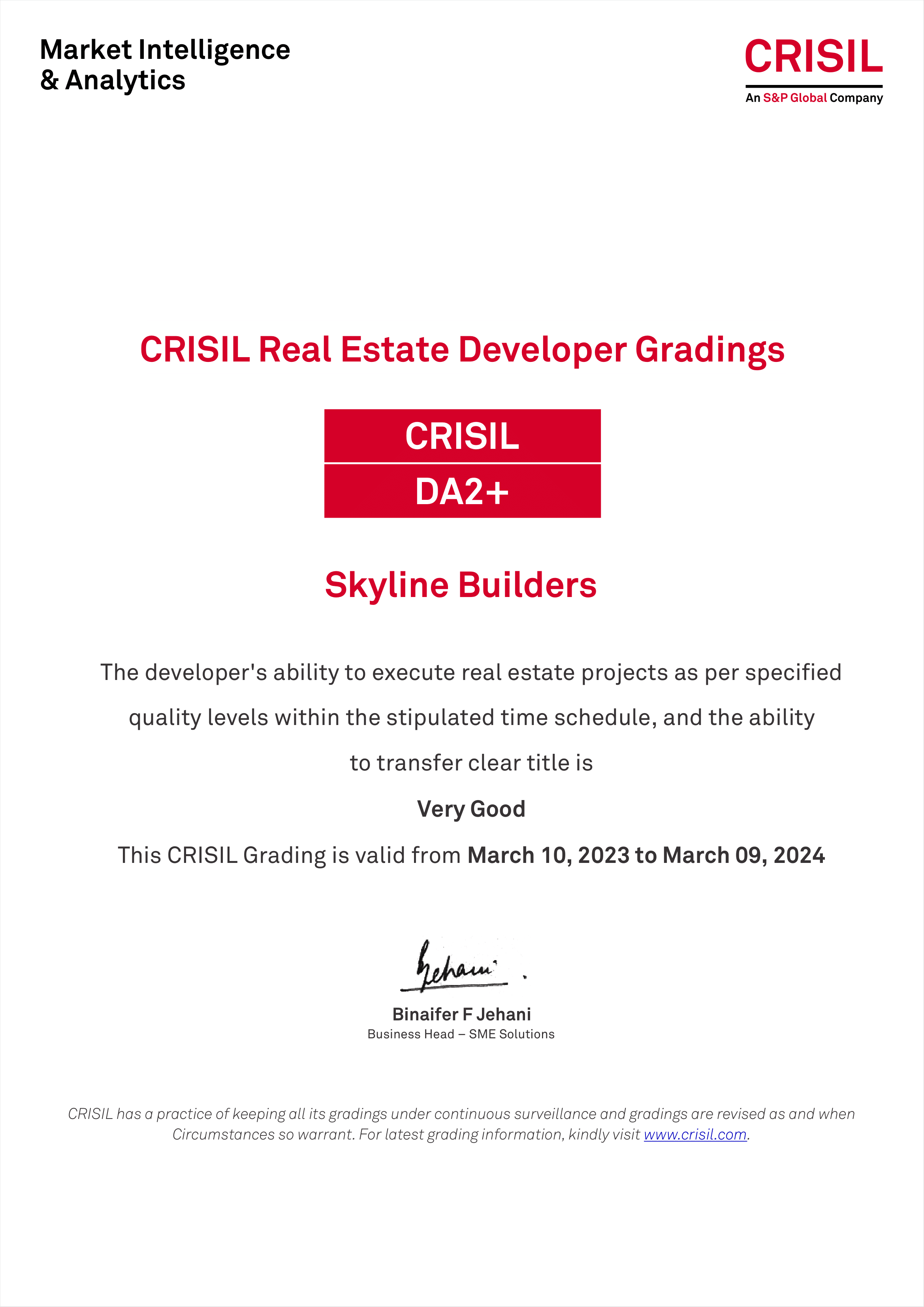
Summary
A tribute to the legacy and glory of the city - Skyline crafts its 155th project Skyline City Light at East Fort, Thrissur. A project offering 2, 3 and 4 BHK options, embellished with aesthetic luxury and world class amenities, City Light welcomes you to a premium cove amidst urban leisure.
With the hues of tradition and elegance, Thrissur is named as the cultural capital of the state. Located at East Fort, one of the liveliest locales in Thrissur, Skyline City Light offers you a dynamic neighbourhood along with close proximity to social conveniences. The project is ideally located next to shopping malls, hospitals, churches and schools.
With a design that gives equal importance to quality and aesthetics, City Light stands out as a grandeur. From the pool deck party area to the fitness centre and children’s play area, each amenity is carefully crafted to ensure your comfort.
Amenities
-
Pool deck party area
-
Air conditioned multi-purpose recreation hall
-
Fitness centre - Equipped with modern fitness equipments
-
Children's play area
-
Biometric access control to lobbies in both basements and ground floor
-
Driver's room
-
Fire control/ Caretaker room
-
Swimming pool with kid's pool
-
Guest Car Park
Location and Reach
Jubilee Mission Medical College
Our Lady of Lourdes Metropolitan Cathedral
Nirmala Matha Central School
Ebenezer Mar Thoma Church
Shopping Mall
St. Thomas College
East Fort Junction
Swaraj Round
Specifications
Floor Plans
A tribute to the legacy and glory of the city - Skyline crafts its 155th project Skyline City Light at East Fort, Thrissur. A project offering 2, 3 and 4 BHK options, embellished with aesthetic luxury and world class amenities, City Light welcomes you to a premium cove amidst urban leisure.
With the hues of tradition and elegance, Thrissur is named as the cultural capital of the state. Located at East Fort, one of the liveliest locales in Thrissur, Skyline City Light offers you a dynamic neighbourhood along with close proximity to social conveniences. The project is ideally located next to shopping malls, hospitals, churches and schools.
With a design that gives equal importance to quality and aesthetics, City Light stands out as a grandeur. From the pool deck party area to the fitness centre and children’s play area, each amenity is carefully crafted to ensure your comfort.
-
Pool deck party area
-
Air conditioned multi-purpose recreation hall
-
Fitness centre - Equipped with modern fitness equipments
-
Children's play area
-
Biometric access control to lobbies in both basements and ground floor
-
Driver's room
-
Fire control/ Caretaker room
-
Swimming pool with kid's pool
-
Guest Car Park
Location and Reach
Jubilee Mission Medical College
Our Lady of Lourdes Metropolitan Cathedral
Nirmala Matha Central School
Ebenezer Mar Thoma Church
Shopping Mall
St. Thomas College
East Fort Junction
Swaraj Round
Floor Plans
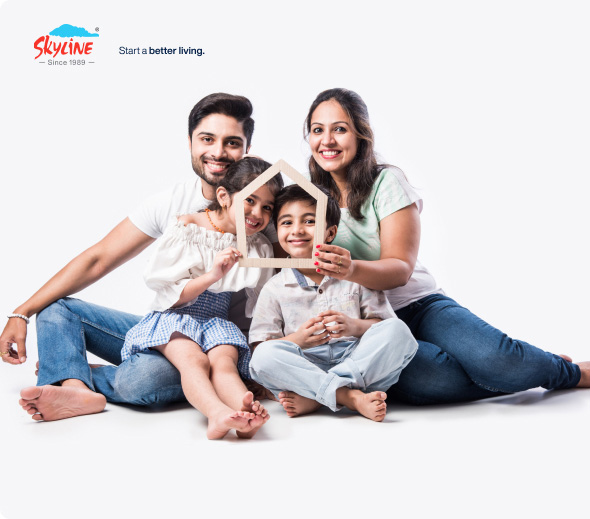


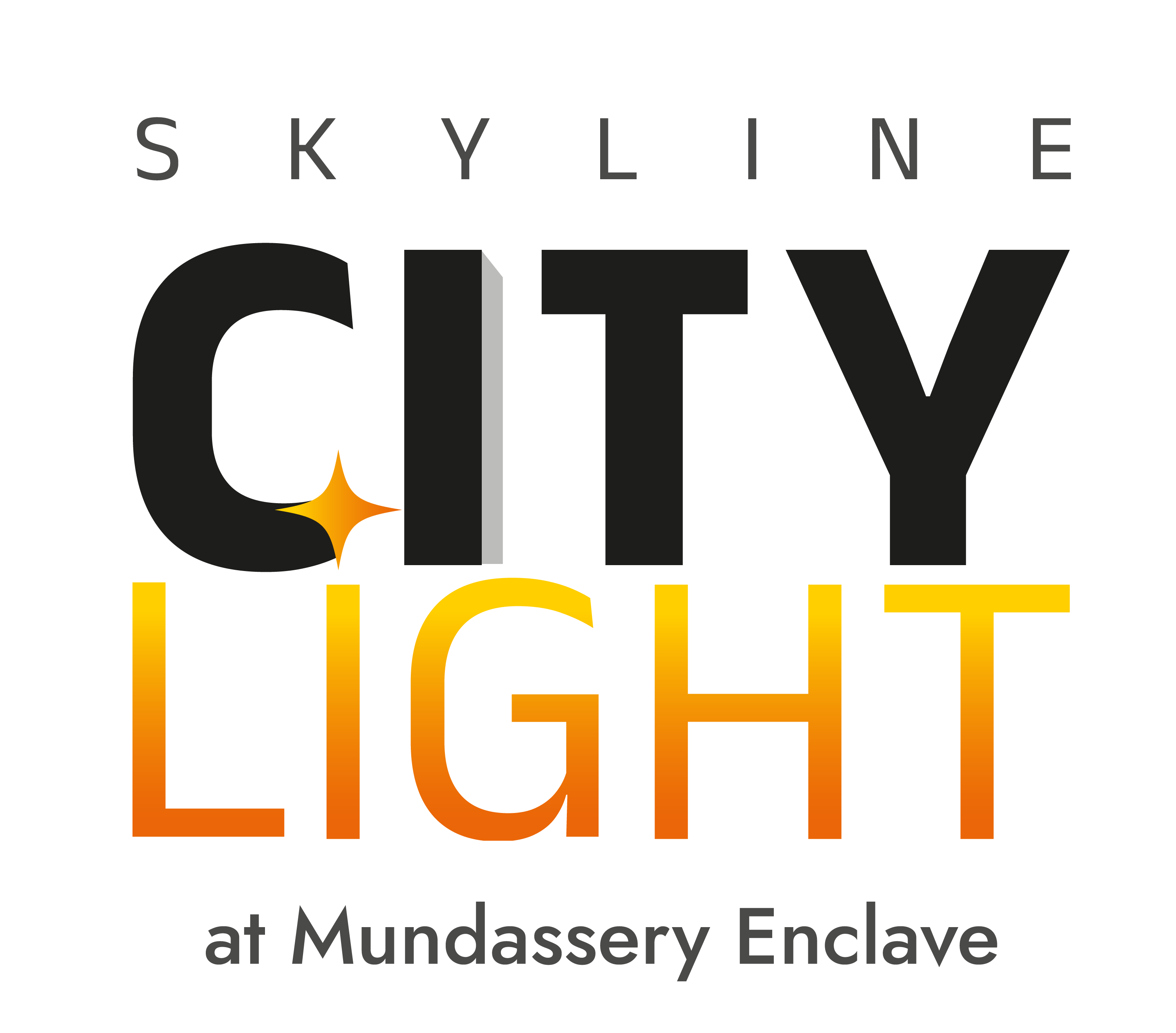
6433e5cbde571.webp)
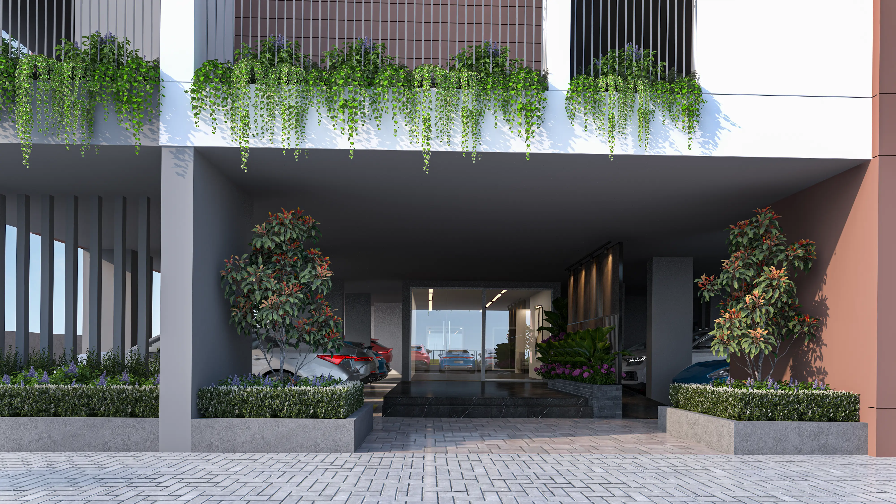
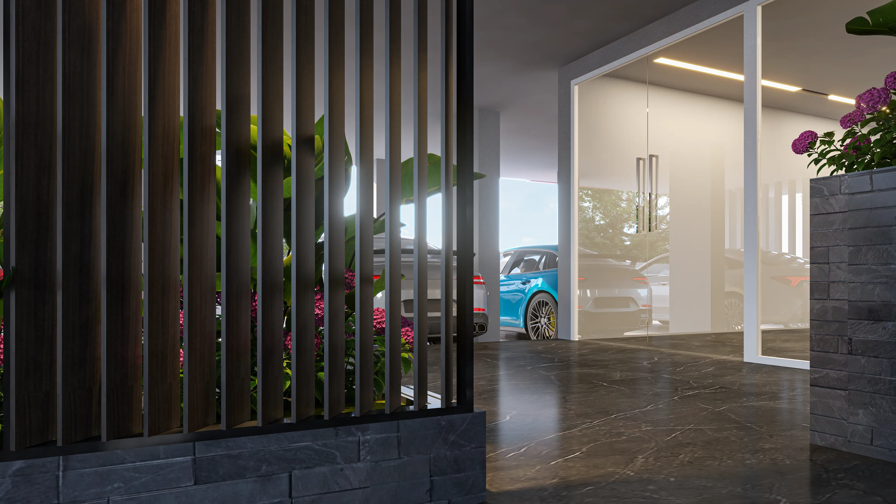
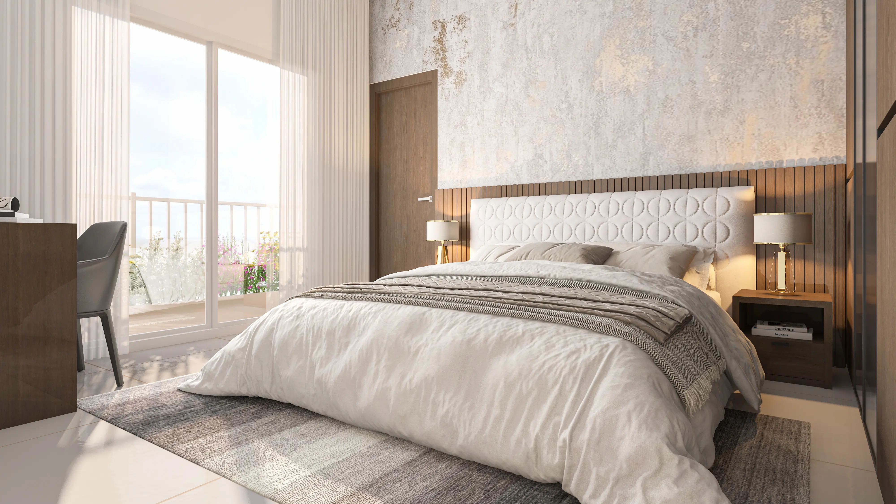
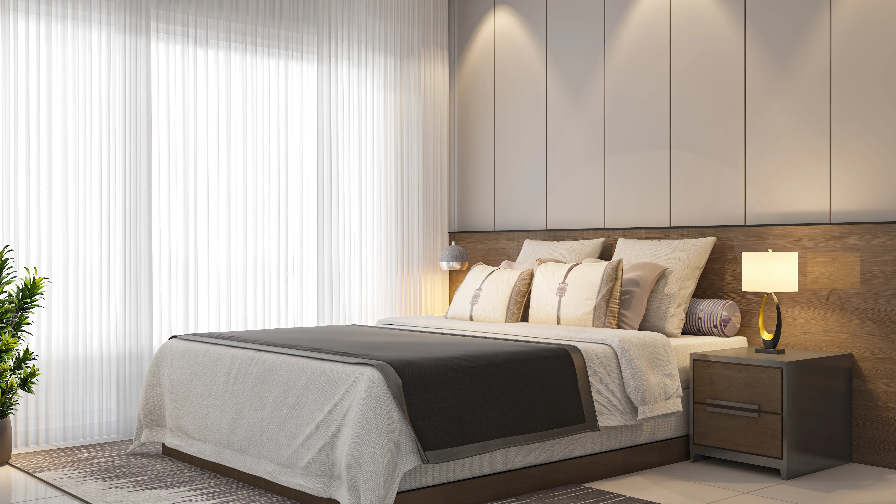
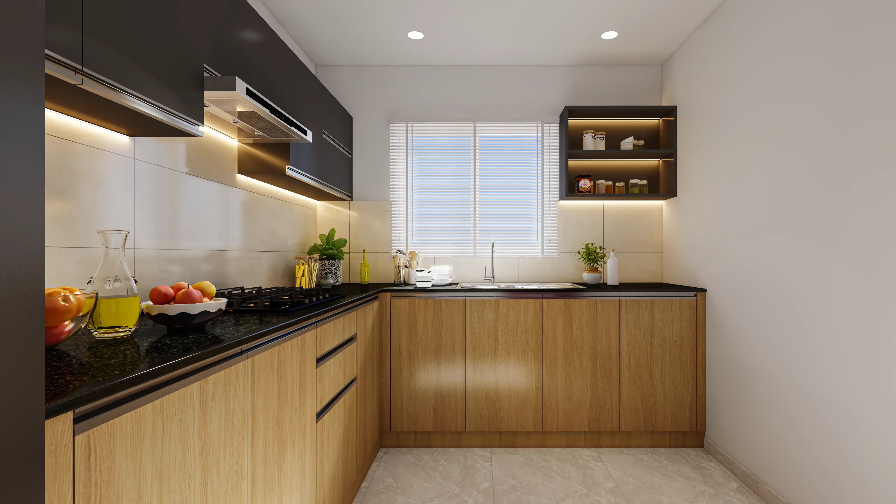
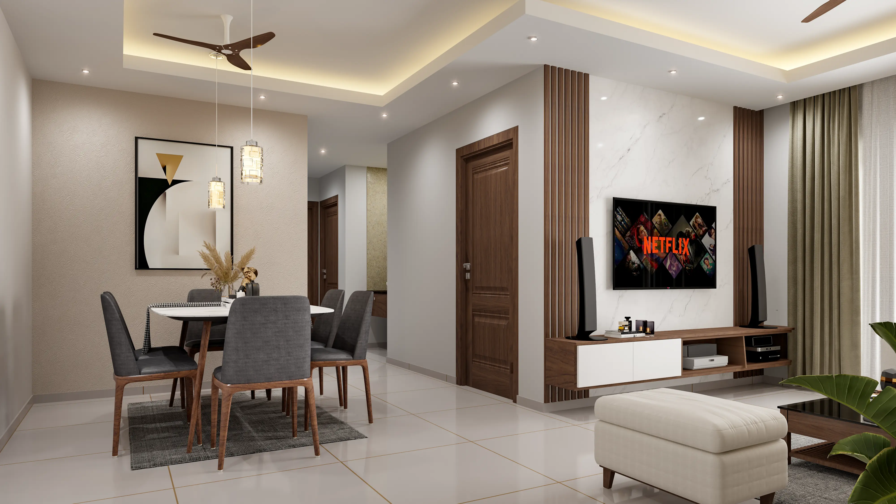
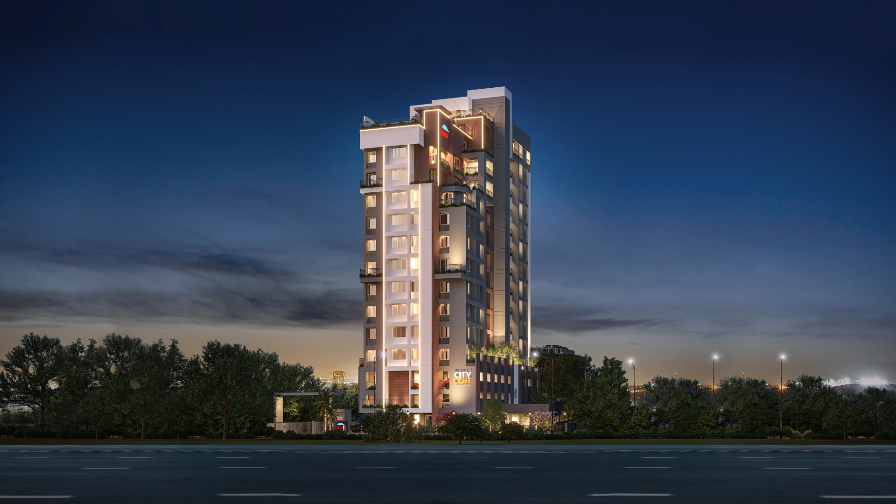
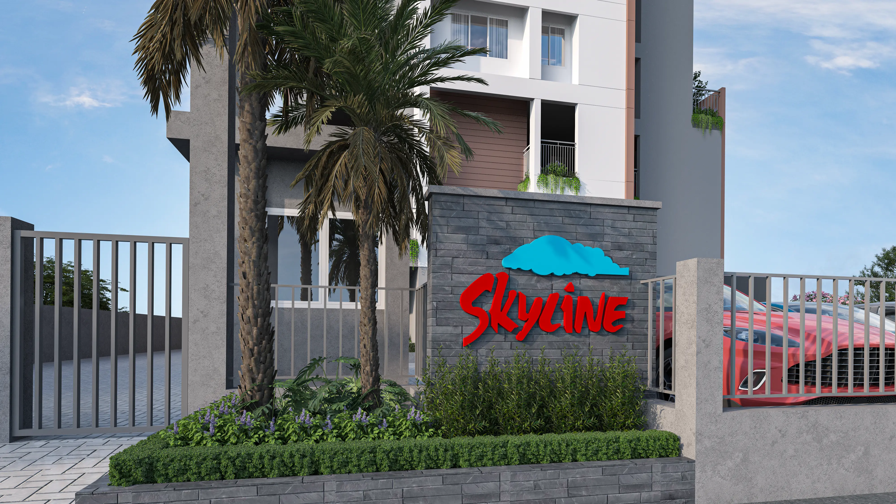
6433e5cbde571.webp)
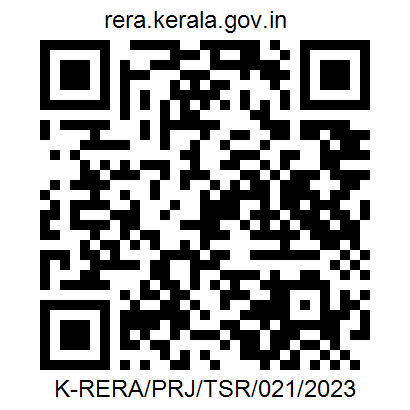








 New Launch Project
New Launch Project
 Premium Apartments
Premium Apartments
 1053 sq. ft to 2593 sq.ft
1053 sq. ft to 2593 sq.ft
 40 Apartments of 2, 3, and 4 BHK
40 Apartments of 2, 3, and 4 BHK
 RERA NO: K-RERA/PRJ/TSR/021/2023
RERA NO: K-RERA/PRJ/TSR/021/2023
638d84924f6e7.svg)
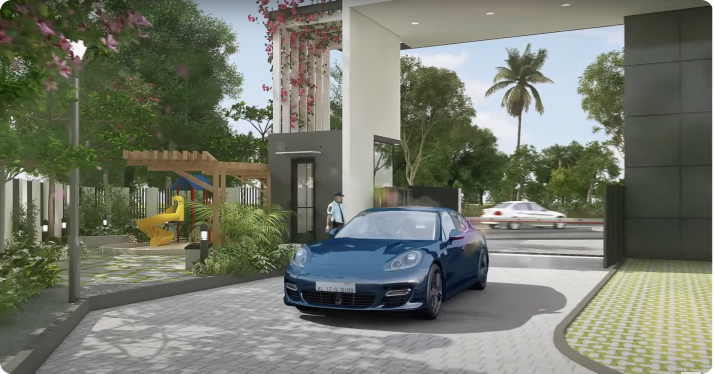









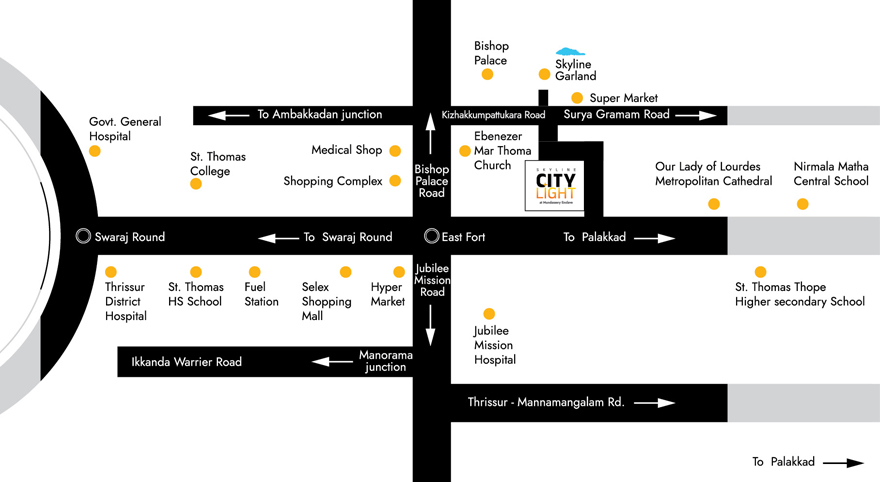
 Electrical
Electrical
 Painting
Painting
638849364b03f.svg) Toilet
Toilet
 Civil
Civil
 Kitchen and Utility
Kitchen and Utility
 Lifts
Lifts
 Doors and Window
Doors and Window
 TV Point/Internet Point
TV Point/Internet Point
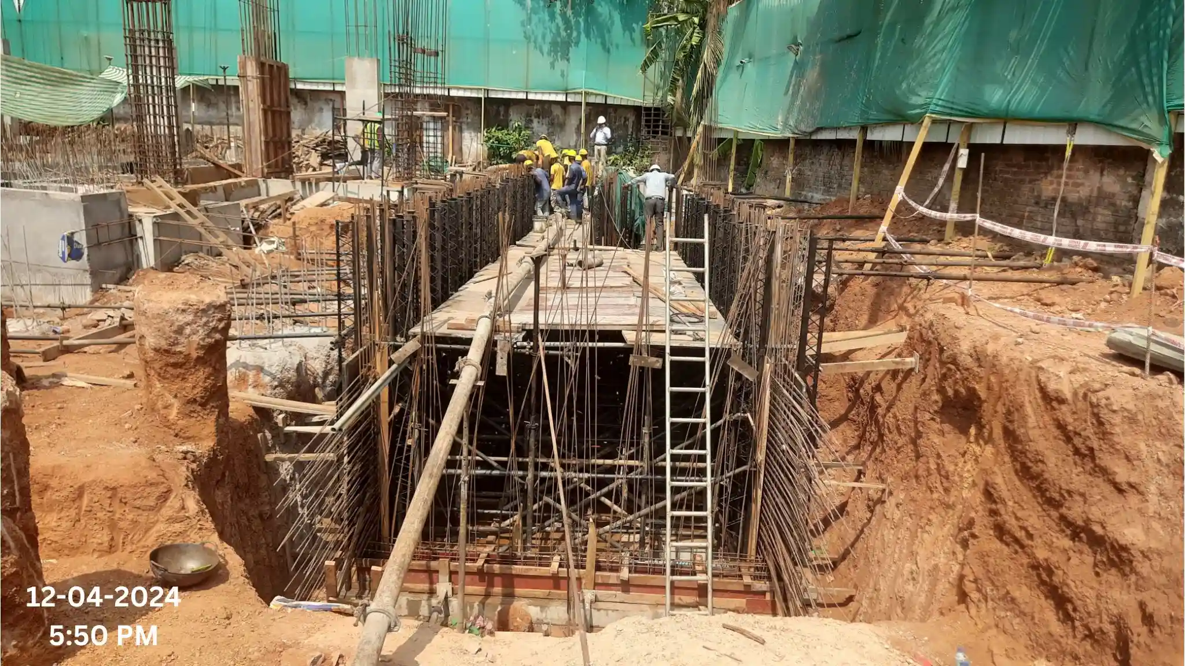
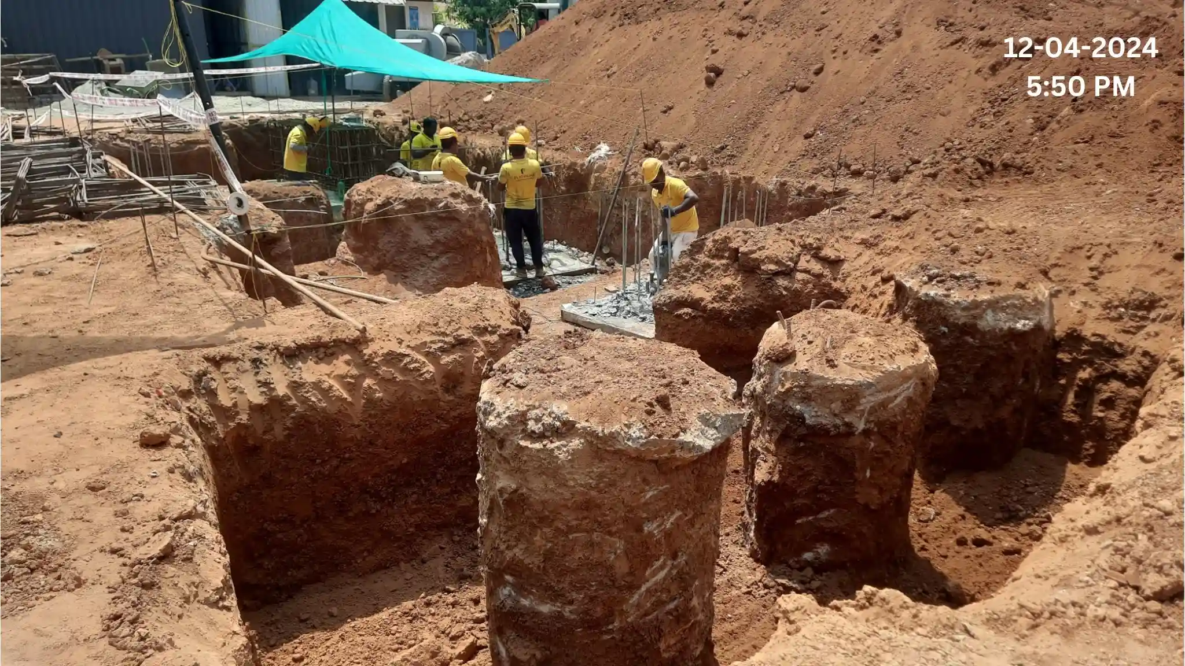
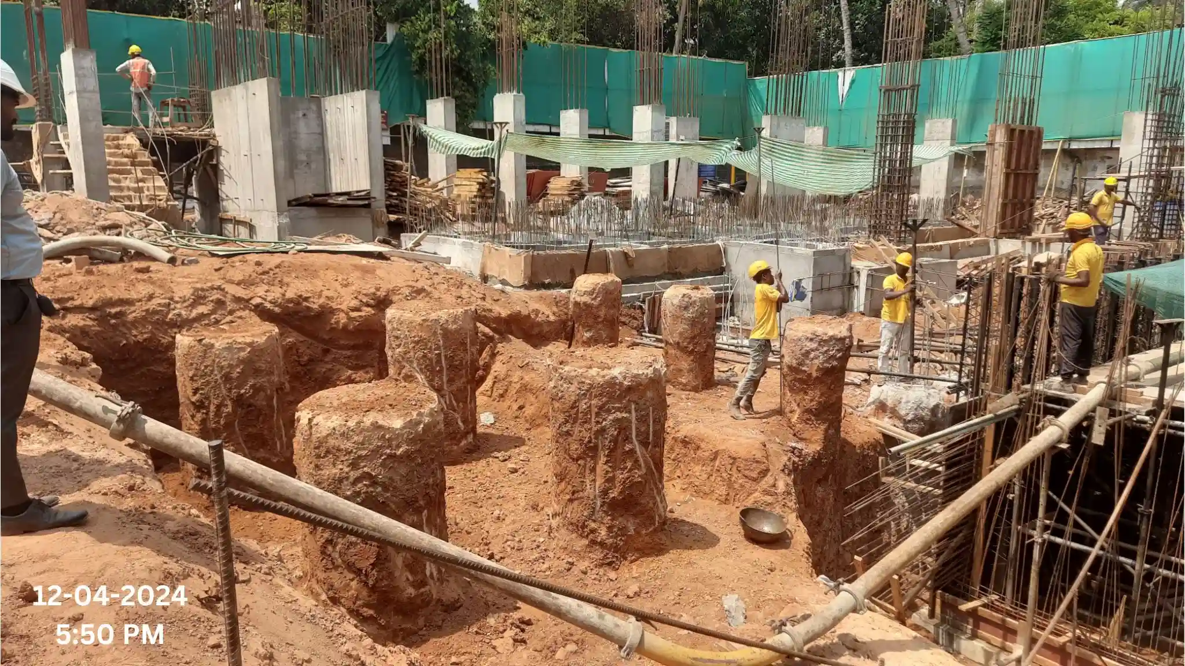
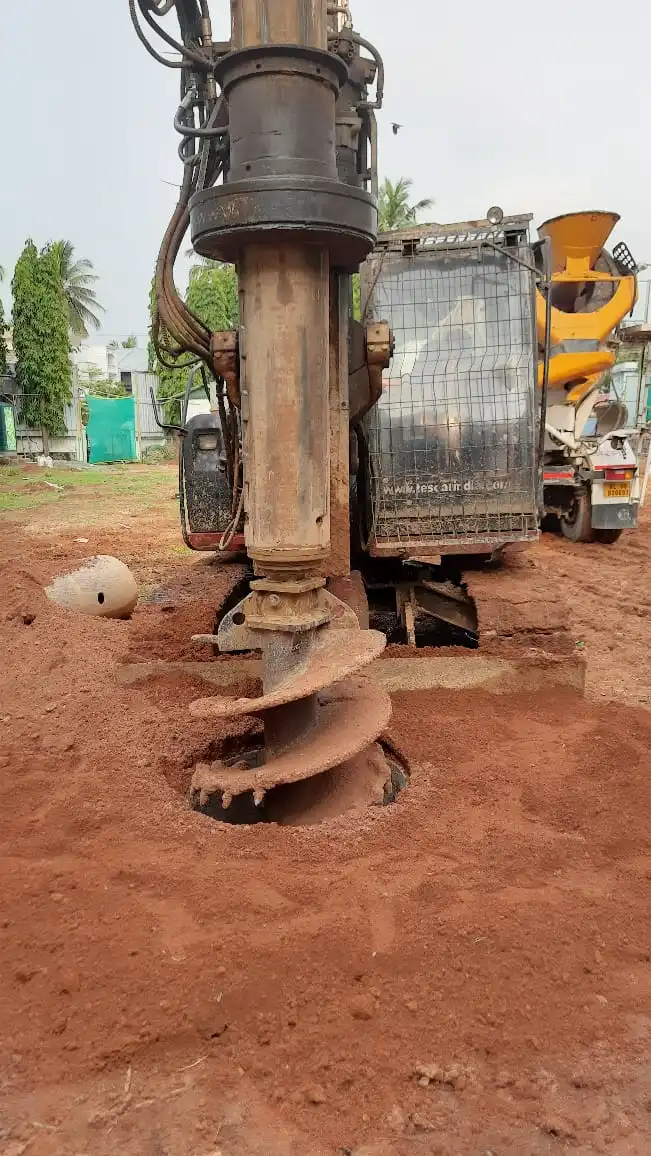
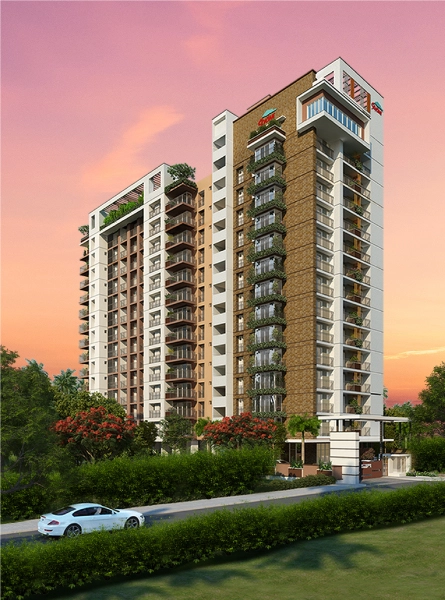

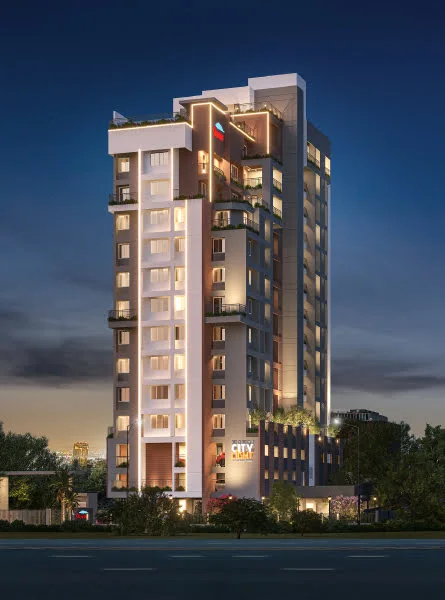


6623aef287d94.png)

63a1a9682edce.png)

