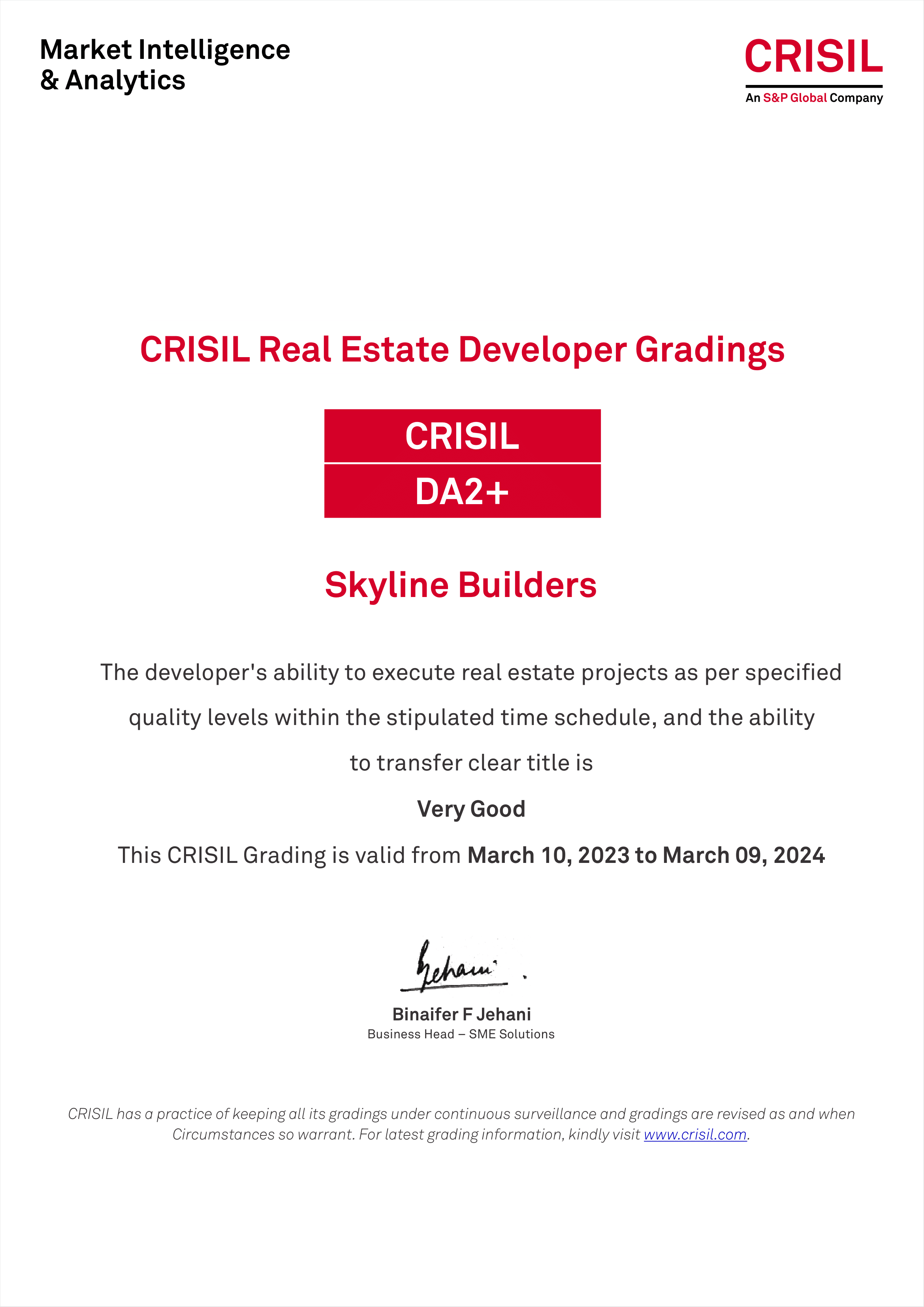
Summary
Located right adjacent to Palarivattom Metro Station, Skyline Builders brings you its latest contemporary luxury habitat, Skyline Opus. Centrally located, these flats in Palarivattom, offer easy connectivity to any part of the Cochin city. The thoughtfully planned and luxuriously laid out Skyline Opus is an exclusive 3 BHK project that houses 53 apartments in a single high-rise tower. The contemporary luxury design of this project is crafted in tune with the taste of the elite few. Spaciously planned, each apartment provides you with comfort, privacy, and lavishness that you seek in your home. Opus has a plethora of world-class amenities such as swimming pool, kid’s pool, pool party deck, recreation room, association room, games room, etc. Conveniently situated at the upscale location of Palarivattom, this project offers close proximity to well-known schools, multi-specialty hospitals, malls such as Lulu Mall, Oberon Mall, and other social facilities. Kochi, the fastest growing metro city in Kerala, is one of the most preferred real estate destinations in India. Palarivattom is the suburb of Kochi with improved infrastructure, power and water supply, and an efficient public transport system. With the area expected to witness high potential in value appreciation, these flats in Palarivattom make for an ideal choice of investment in Kochi. Building Permit Number - EYP2/COC/EYP/1515/15)
Amenities
-
Swimming pool with kid's pool
-
Air Conditioned Games Room
-
fitness center
-
video phone security system
-
Association Room
-
Pool deck party area
-
Drivers room
-
Air-conditioned recreational hall
-
Biometric access control for main entry lobby
Location and Reach
Palarivattom Metro Station
Renai Medcity
Lulu Mall
Bhavan's Vidhya Mandir
Oberon Mall
Specifications
Floor Plans
Located right adjacent to Palarivattom Metro Station, Skyline Builders brings you its latest contemporary luxury habitat, Skyline Opus. Centrally located, these flats in Palarivattom, offer easy connectivity to any part of the Cochin city. The thoughtfully planned and luxuriously laid out Skyline Opus is an exclusive 3 BHK project that houses 53 apartments in a single high-rise tower. The contemporary luxury design of this project is crafted in tune with the taste of the elite few. Spaciously planned, each apartment provides you with comfort, privacy, and lavishness that you seek in your home. Opus has a plethora of world-class amenities such as swimming pool, kid’s pool, pool party deck, recreation room, association room, games room, etc. Conveniently situated at the upscale location of Palarivattom, this project offers close proximity to well-known schools, multi-specialty hospitals, malls such as Lulu Mall, Oberon Mall, and other social facilities. Kochi, the fastest growing metro city in Kerala, is one of the most preferred real estate destinations in India. Palarivattom is the suburb of Kochi with improved infrastructure, power and water supply, and an efficient public transport system. With the area expected to witness high potential in value appreciation, these flats in Palarivattom make for an ideal choice of investment in Kochi. Building Permit Number - EYP2/COC/EYP/1515/15)
-
Swimming pool with kid's pool
-
Air Conditioned Games Room
-
fitness center
-
video phone security system
-
Association Room
-
Pool deck party area
-
Drivers room
-
Air-conditioned recreational hall
-
Biometric access control for main entry lobby
Location and Reach
Palarivattom Metro Station
Renai Medcity
Lulu Mall
Bhavan's Vidhya Mandir
Oberon Mall
Floor Plans
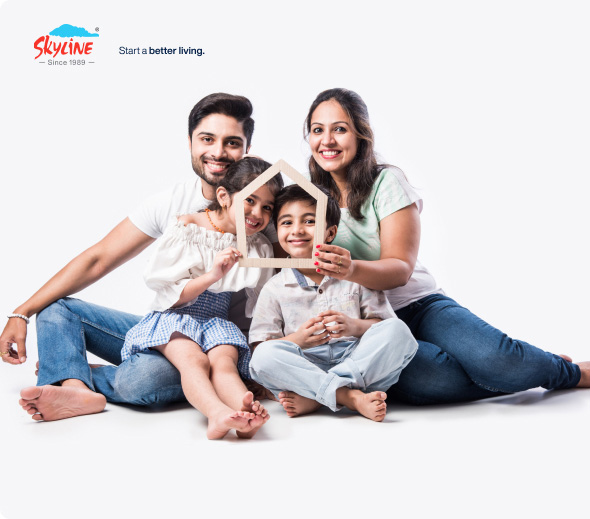


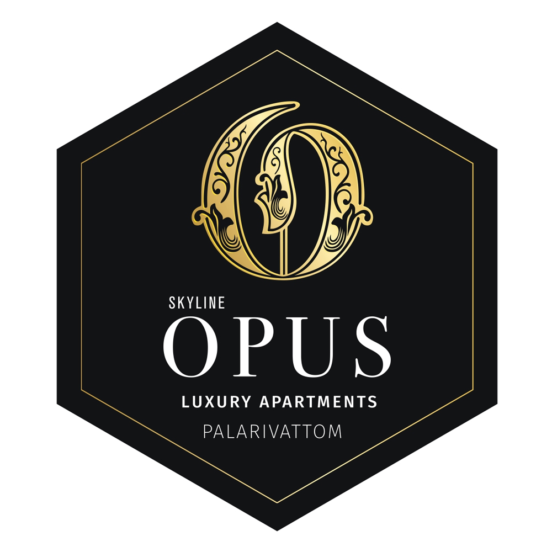
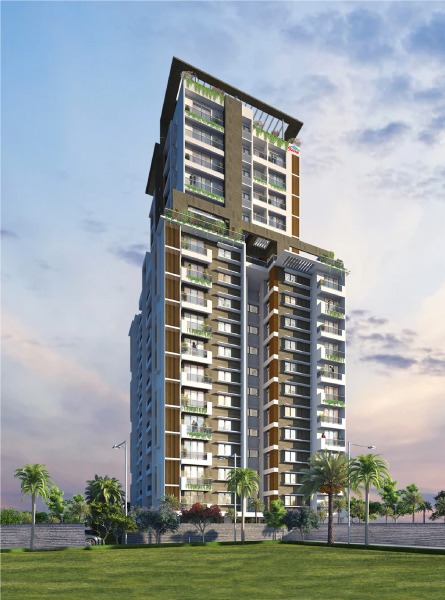
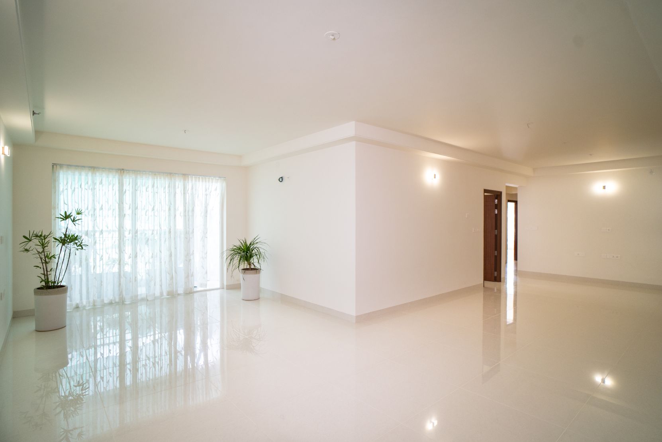
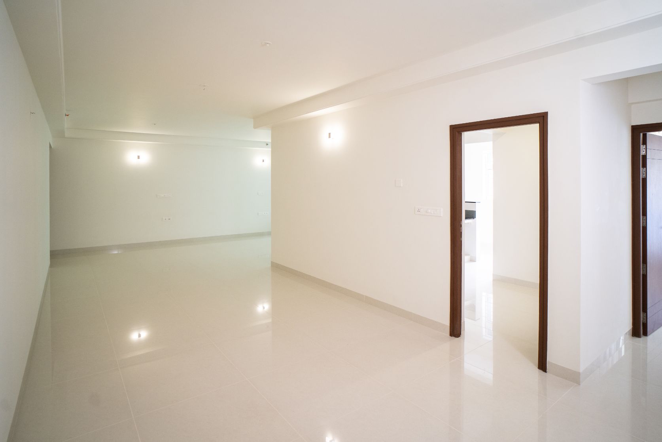
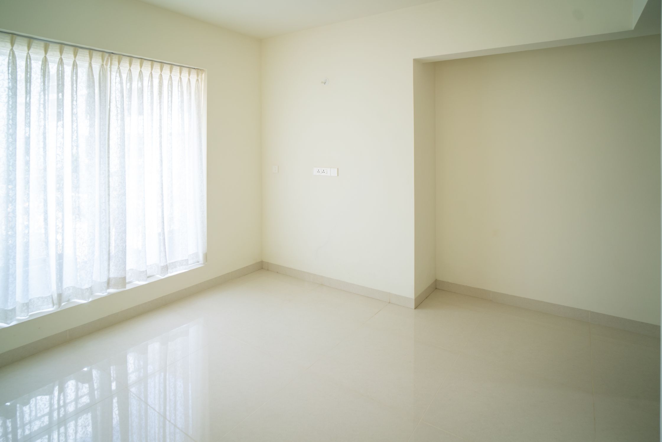
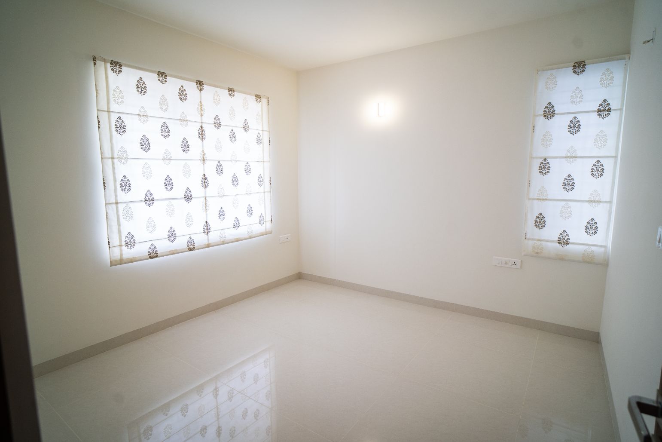
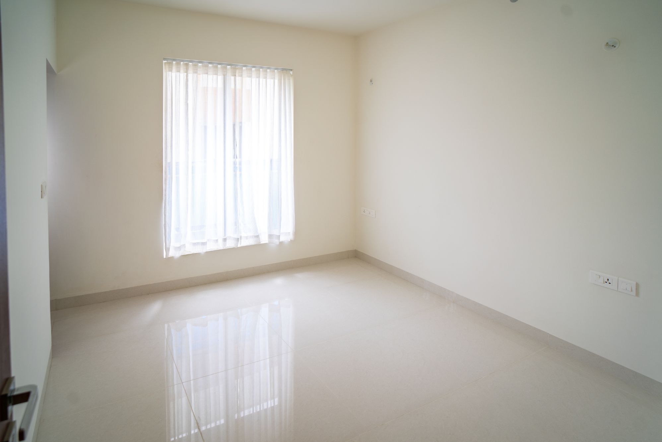
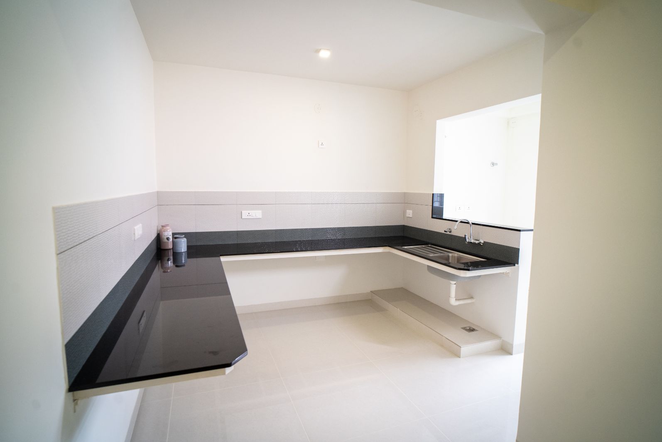
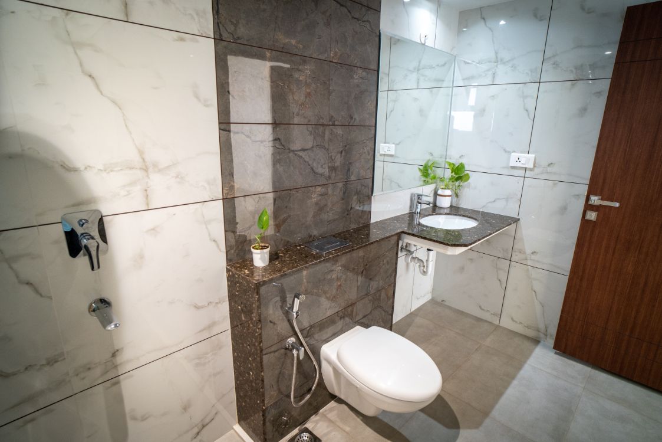
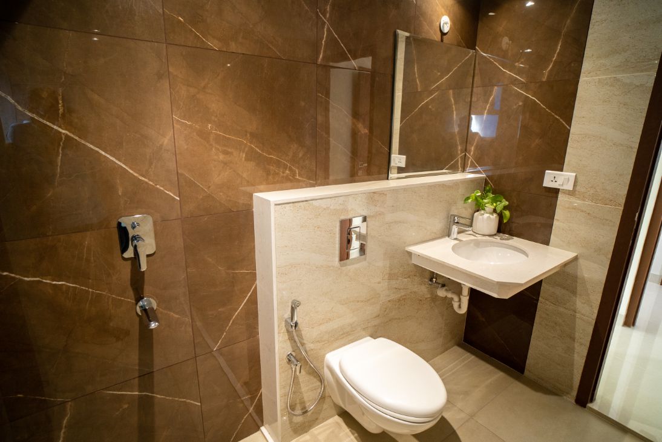
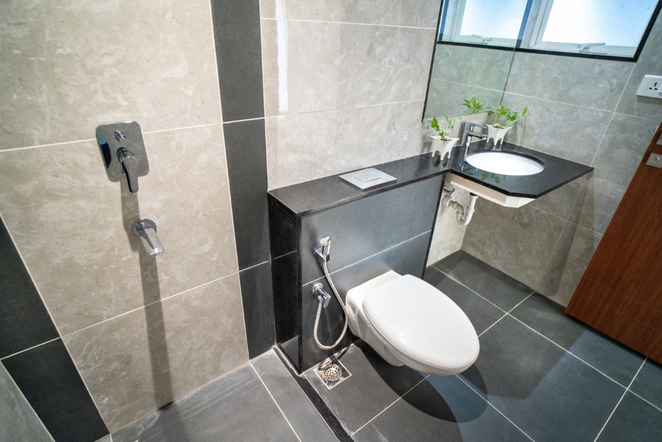

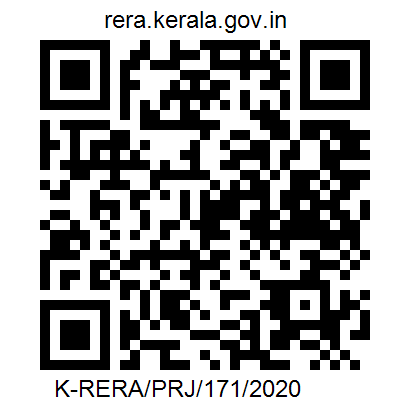









 Completed Project
Completed Project
 Luxury Apartments
Luxury Apartments
 1616 Sq Ft to 2081 Sq Ft
1616 Sq Ft to 2081 Sq Ft
 53 units of exclusive 3 BHK
53 units of exclusive 3 BHK
 RERA NO: K-RERA/PRJ/171/2020
RERA NO: K-RERA/PRJ/171/2020
638d84924f6e7.svg)








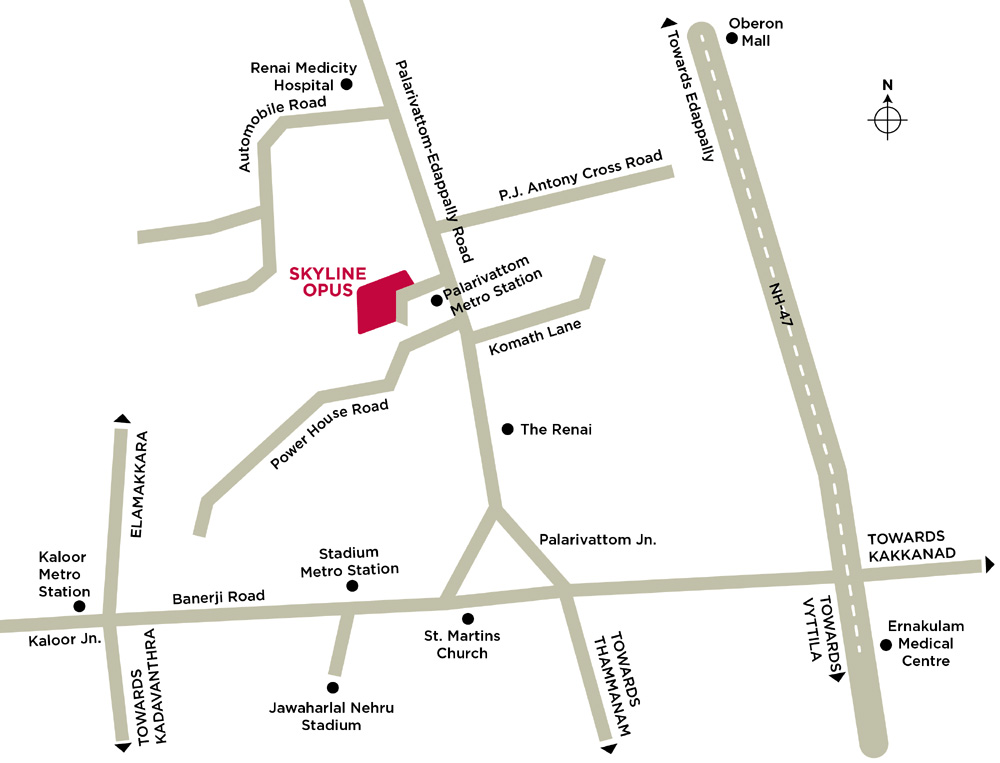
 Doors and windows
Doors and windows
 Generator
Generator
638849364b03f.svg) Toilet
Toilet
 Kitchen & Utility
Kitchen & Utility
 Flooring
Flooring
 Lifts
Lifts
 Telephone / Video Door Phone
Telephone / Video Door Phone
 TV Point/Internet Point
TV Point/Internet Point
 Painting
Painting
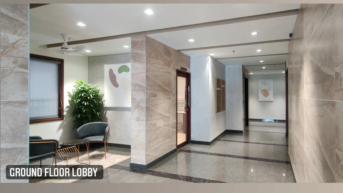
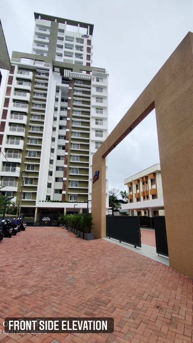
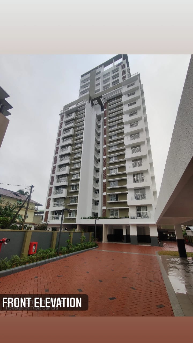
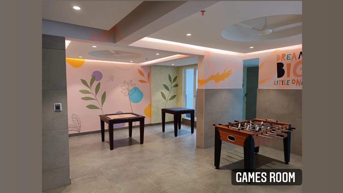
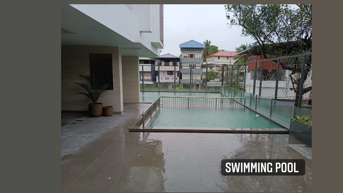
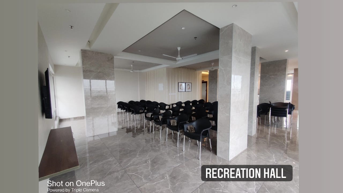
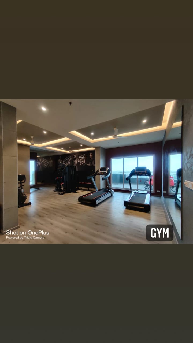
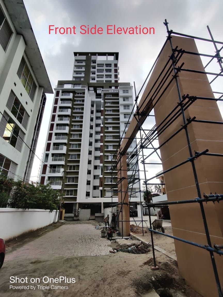
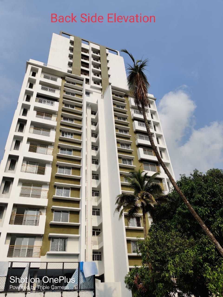
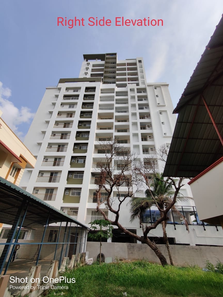
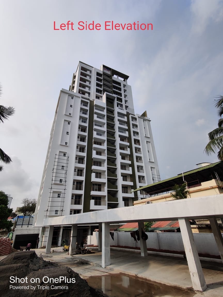
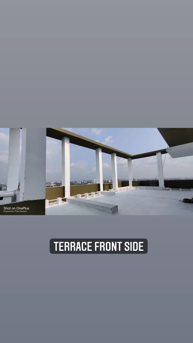
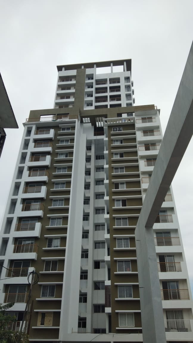
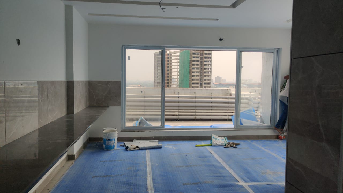
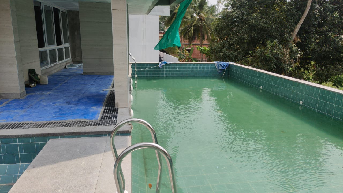
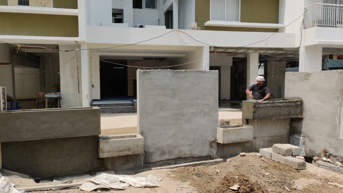
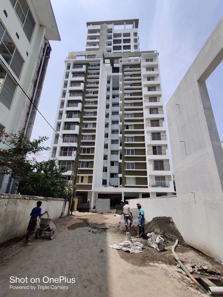
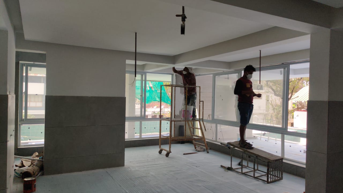
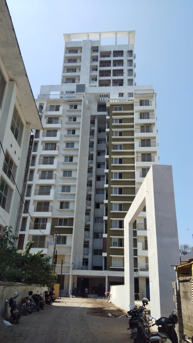
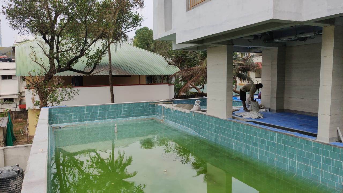
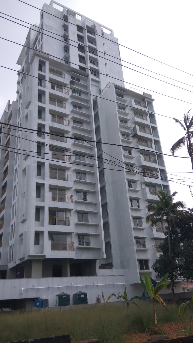
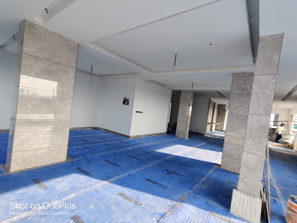
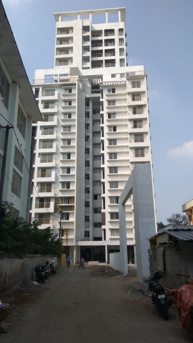
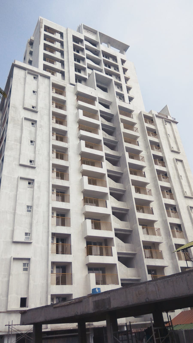
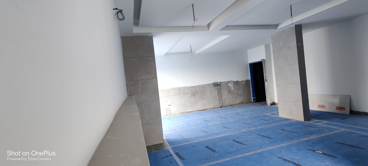
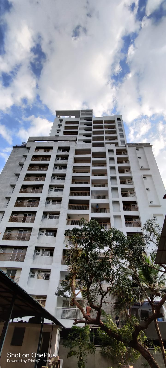
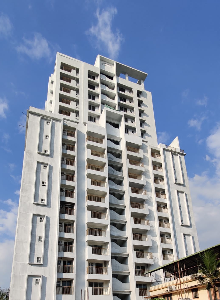
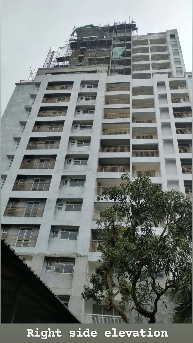
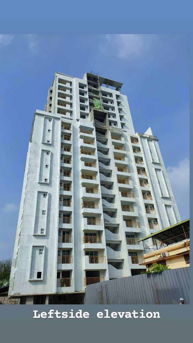
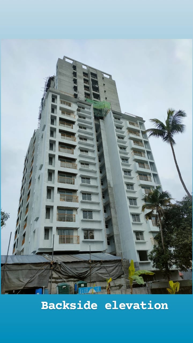
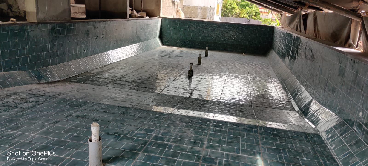
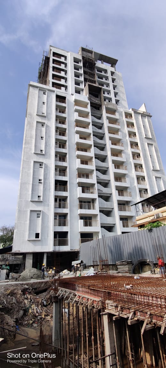
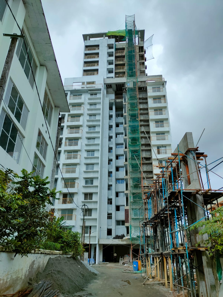
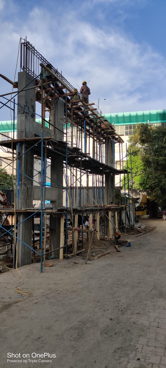
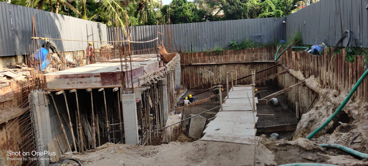
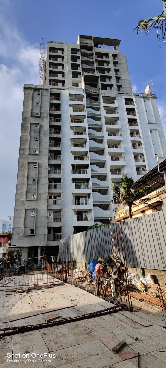
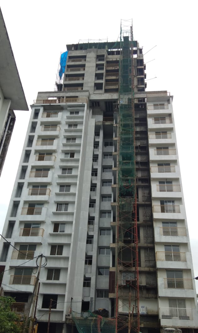
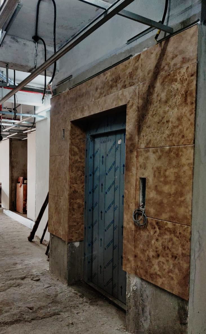
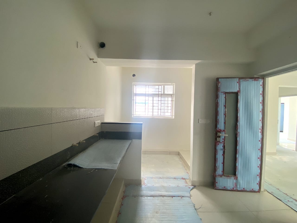
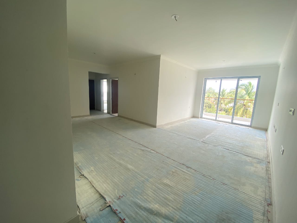
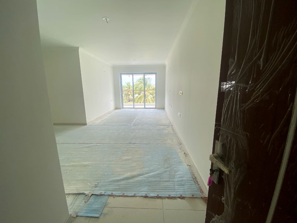
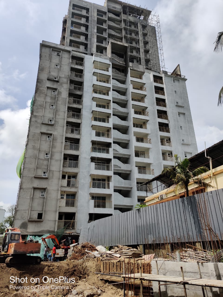
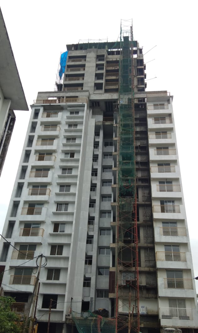
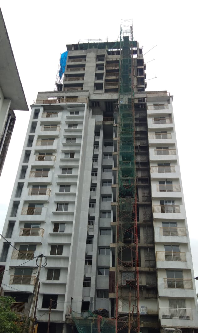
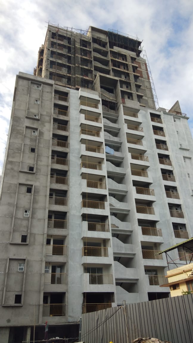
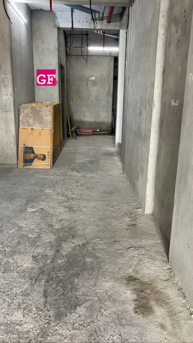
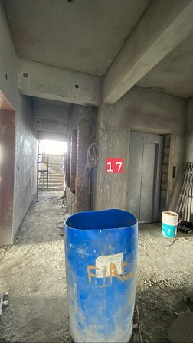
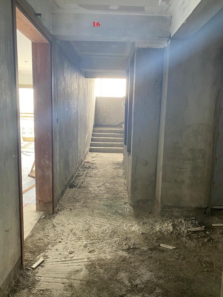
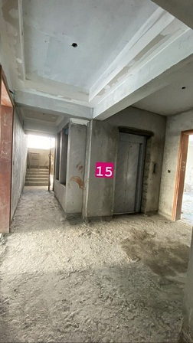
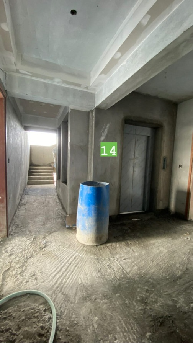
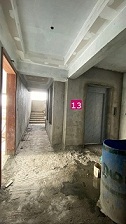
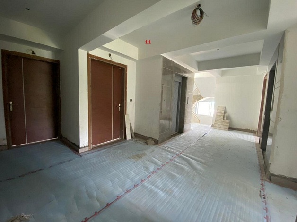
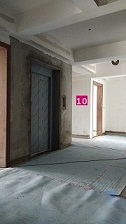
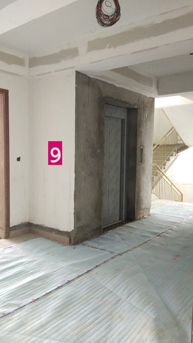
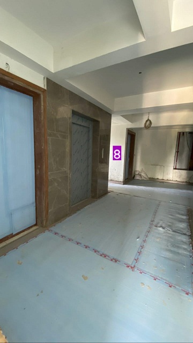
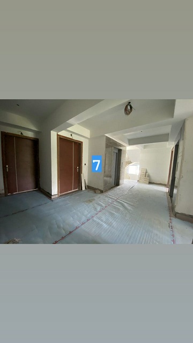
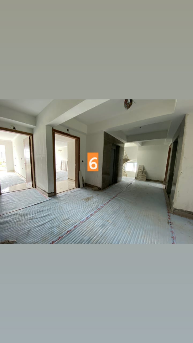
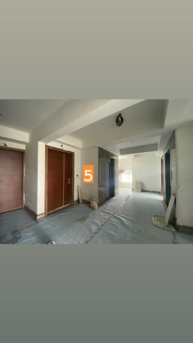
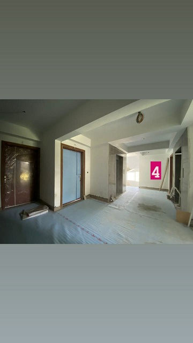
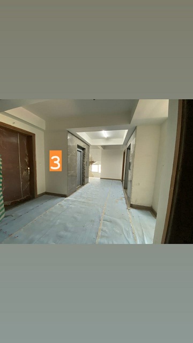
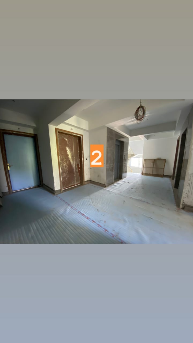
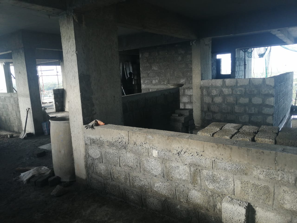
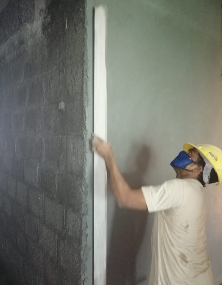
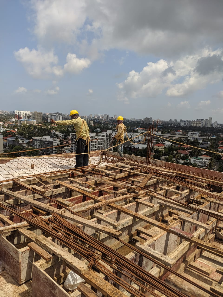
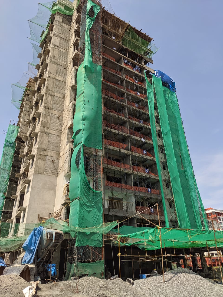
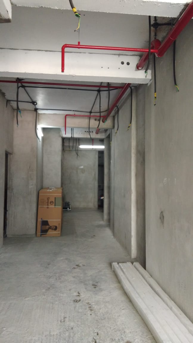
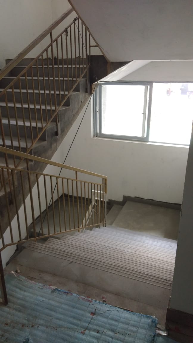
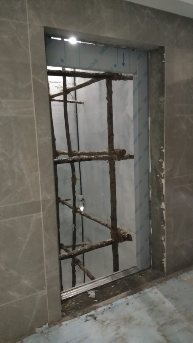
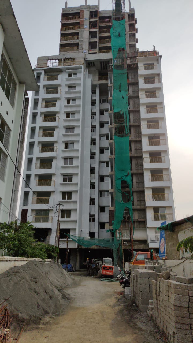
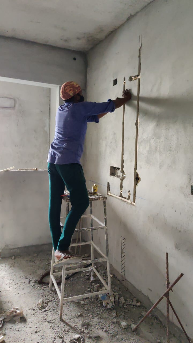
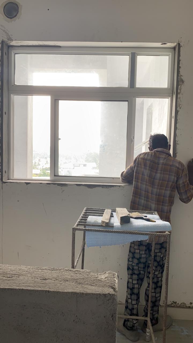
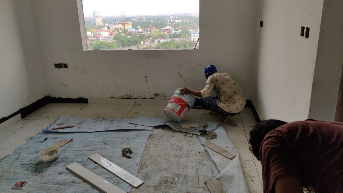
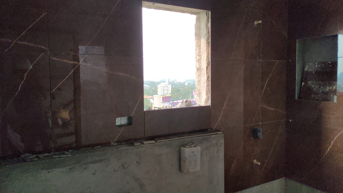
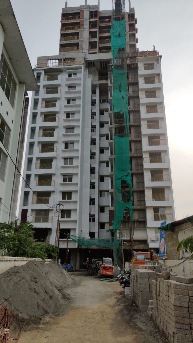
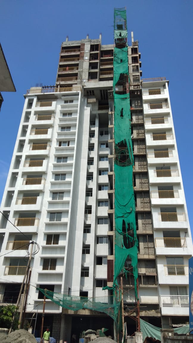
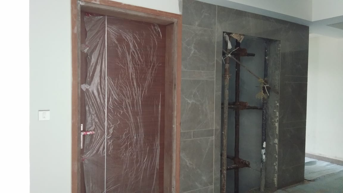
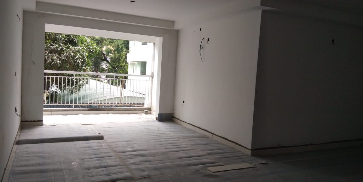
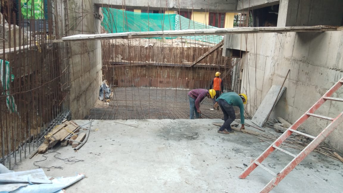
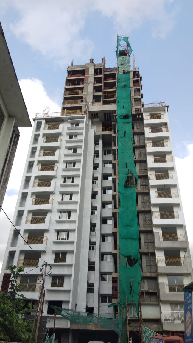
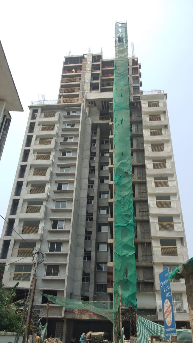
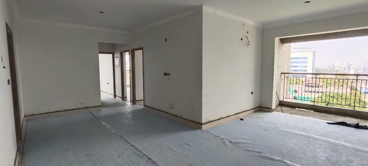
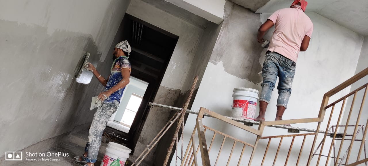
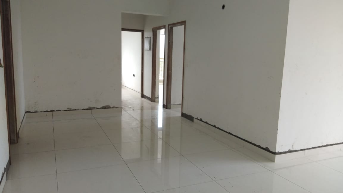
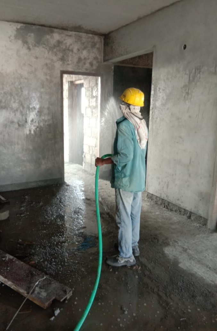
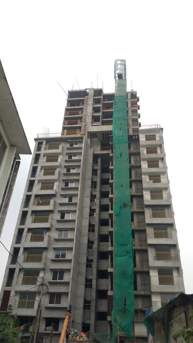
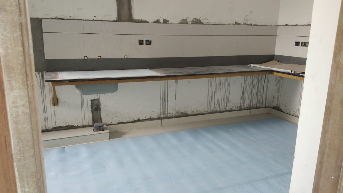
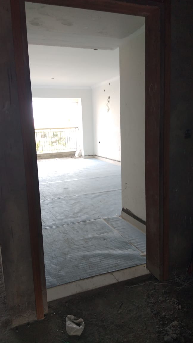
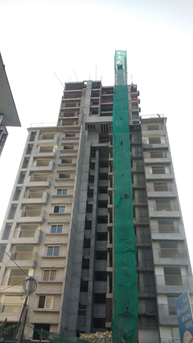
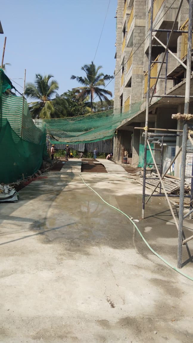
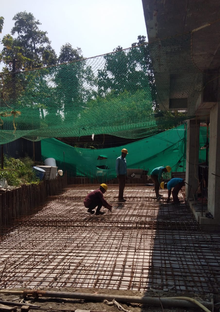
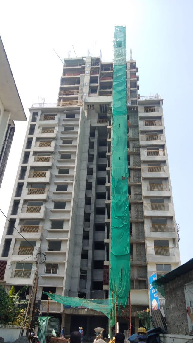
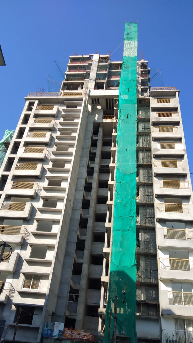
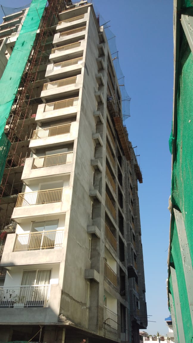
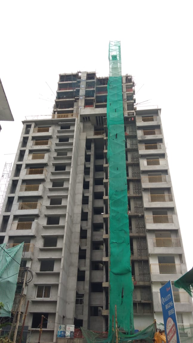
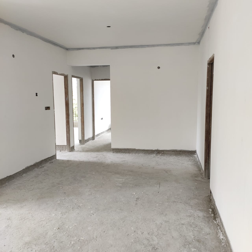
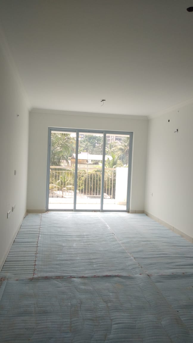
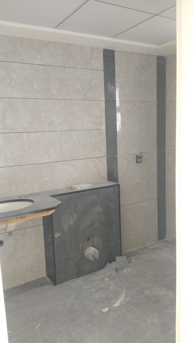
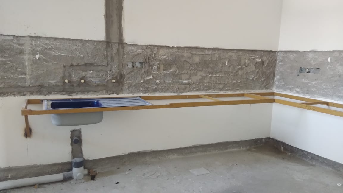
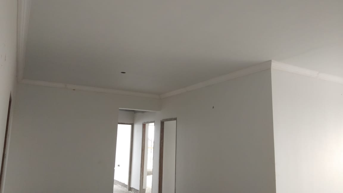
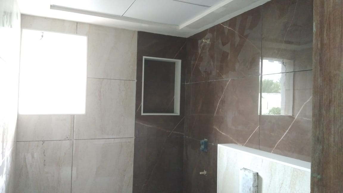

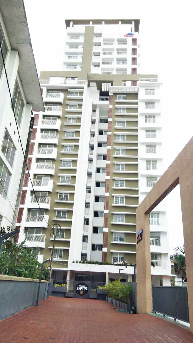
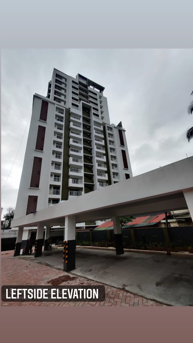
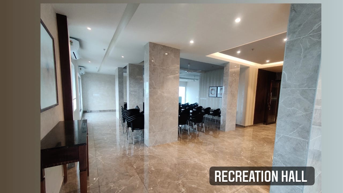
63be649a48fce.webp)
 (1)63be70068c88d.webp)
63be7054826c1.webp)
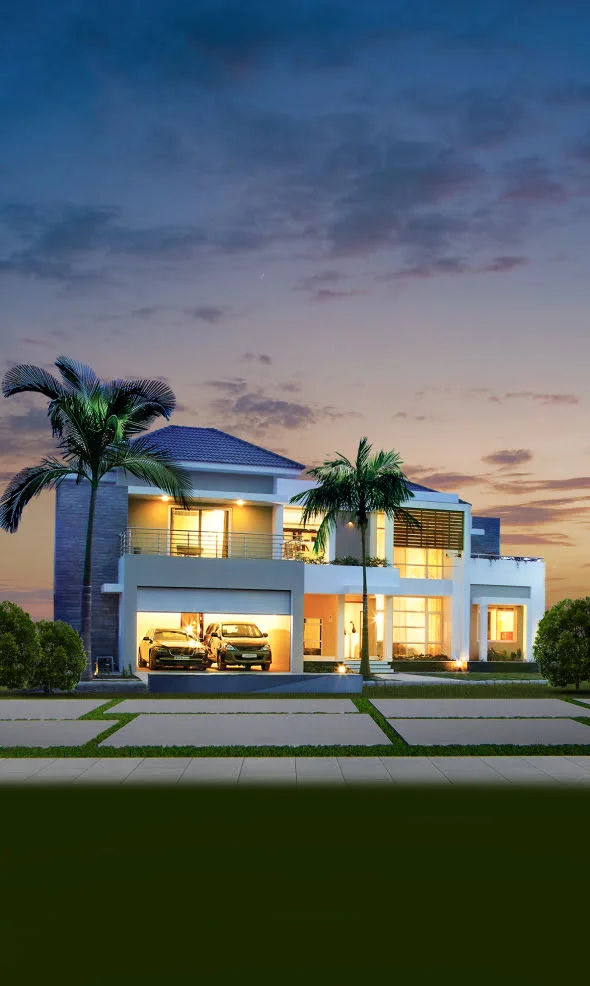
63be71973efc2.webp)
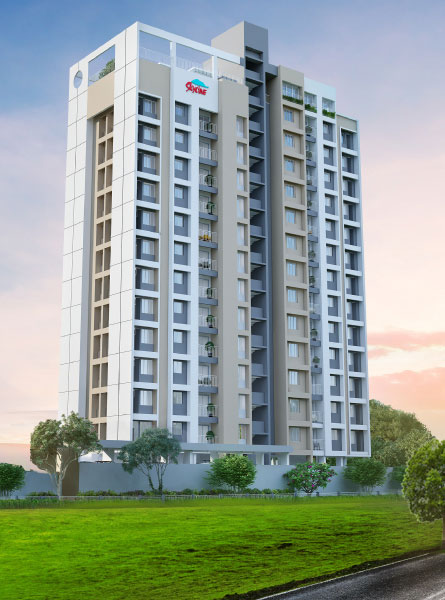
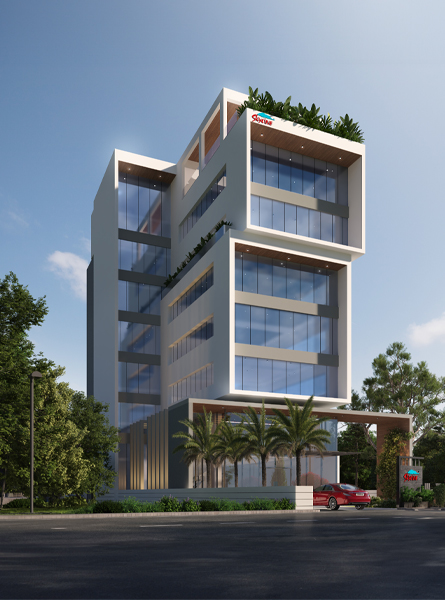

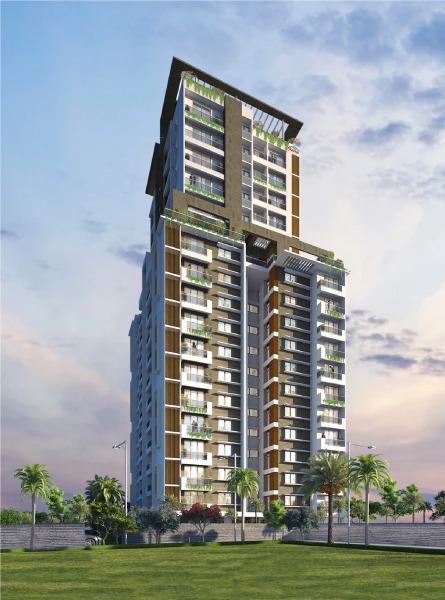




63a1a9682edce.png)

