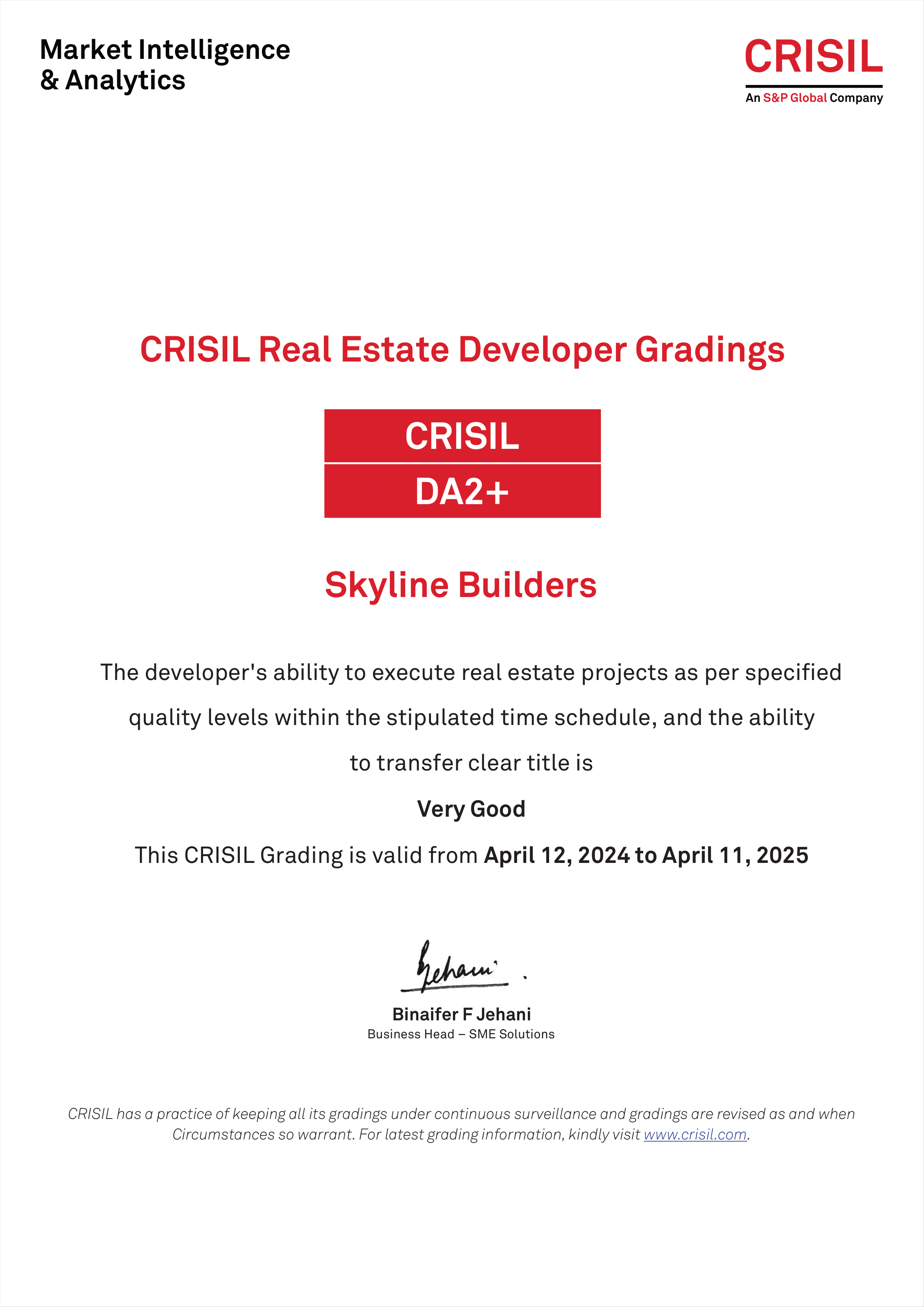
Summary
Skyline Builders presents the all-new Skyline Xylus, due to the overwhelming response of Skyline Pixel. Skyline Xylus encompasses luxury designer homes that are sophisticated, elegant, & suave. Aptly located at Kakkanad, these luxury apartments are in close proximity to Infopark and Smart City - India’s major IT hubs, and the Civil Station, with the convenience of connectivity to downtown Cochin via Seaport-Airport road. Skyline Xylus is conveniently priced starting from 61 lakhs as an exciting price for these designer luxury homes in the hub of Kakkanad. This architectural marvel houses 51, 2 & 3BHK designer luxury apartments built in basement + ground +14 floors, aptly designed as per convenience and space for the ideal fine living. Skyline Xylus is located at the prime spot of Kakkanad, close to 2 premium hotels, an upcoming mall, near Infopark, prominent educational institutions. Due to the locality prominence, Skyline Xylus is highly covetable with a high potential for high-value appreciation. Skyline Xylus hosts the benchmark of luxury Skyline amenities including a swimming pool with a kids pool, a well-equipped fitness centre, air conditioned multi-purpose recreation hall, pool deck party area and round-the-clock surveillance camera at prominent area in yard, all available at attractive finance options. These Designer luxury homes are the epitome of suave urbane convenient homes based on smart exuberant architecture.
Amenities
-
fitness center
-
Children's play area
-
intercom facility
-
all round compound wall with security cabin
-
Visitors Parking
-
Pool deck party area
-
Drivers room
-
Kids pool
-
Rain water harvesting tank
-
EV charging facility at parking at additional cost.
-
Air conditioned multipurpose recreation room.
-
Swimming Pool.
-
Surveillance cameras at designated locations.
-
Sewage treatment plant as per the Kerala Pollution Control Board norms.
-
Fire fighting system as per the Kerala Fire Fighting Department Norms.
-
Water meter for domestic water supply for individual apartments at additional cost.
-
Reticulated gas to kitchen in individual units at additional cost.
Location and Reach
Civil Station :
InfoPark :
Smartcity :
Sunrise Hospital:
Rajagiri Educational Institutions:
The Indian Public School :
Naipunnya Public School:
GEMS Modern Academy :
Novotel:
Four Points by Sheraton :
Cochin Special Economic Zone :
Specifications
Floor Plans
Skyline Builders presents the all-new Skyline Xylus, due to the overwhelming response of Skyline Pixel. Skyline Xylus encompasses luxury designer homes that are sophisticated, elegant, & suave. Aptly located at Kakkanad, these luxury apartments are in close proximity to Infopark and Smart City - India’s major IT hubs, and the Civil Station, with the convenience of connectivity to downtown Cochin via Seaport-Airport road. Skyline Xylus is conveniently priced starting from 61 lakhs as an exciting price for these designer luxury homes in the hub of Kakkanad. This architectural marvel houses 51, 2 & 3BHK designer luxury apartments built in basement + ground +14 floors, aptly designed as per convenience and space for the ideal fine living. Skyline Xylus is located at the prime spot of Kakkanad, close to 2 premium hotels, an upcoming mall, near Infopark, prominent educational institutions. Due to the locality prominence, Skyline Xylus is highly covetable with a high potential for high-value appreciation. Skyline Xylus hosts the benchmark of luxury Skyline amenities including a swimming pool with a kids pool, a well-equipped fitness centre, air conditioned multi-purpose recreation hall, pool deck party area and round-the-clock surveillance camera at prominent area in yard, all available at attractive finance options. These Designer luxury homes are the epitome of suave urbane convenient homes based on smart exuberant architecture.
-
fitness center
-
Children's play area
-
intercom facility
-
all round compound wall with security cabin
-
Visitors Parking
-
Pool deck party area
-
Drivers room
-
Kids pool
-
Rain water harvesting tank
-
EV charging facility at parking at additional cost.
-
Air conditioned multipurpose recreation room.
-
Swimming Pool.
-
Surveillance cameras at designated locations.
-
Sewage treatment plant as per the Kerala Pollution Control Board norms.
-
Fire fighting system as per the Kerala Fire Fighting Department Norms.
-
Water meter for domestic water supply for individual apartments at additional cost.
-
Reticulated gas to kitchen in individual units at additional cost.
Location and Reach
Civil Station :
InfoPark :
Smartcity :
Sunrise Hospital:
Rajagiri Educational Institutions:
The Indian Public School :
Naipunnya Public School:
GEMS Modern Academy :
Novotel:
Four Points by Sheraton :
Cochin Special Economic Zone :
Floor Plans



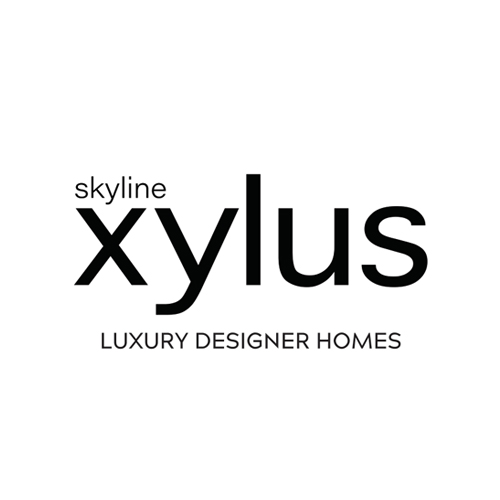



650a7a1f378ae.webp)
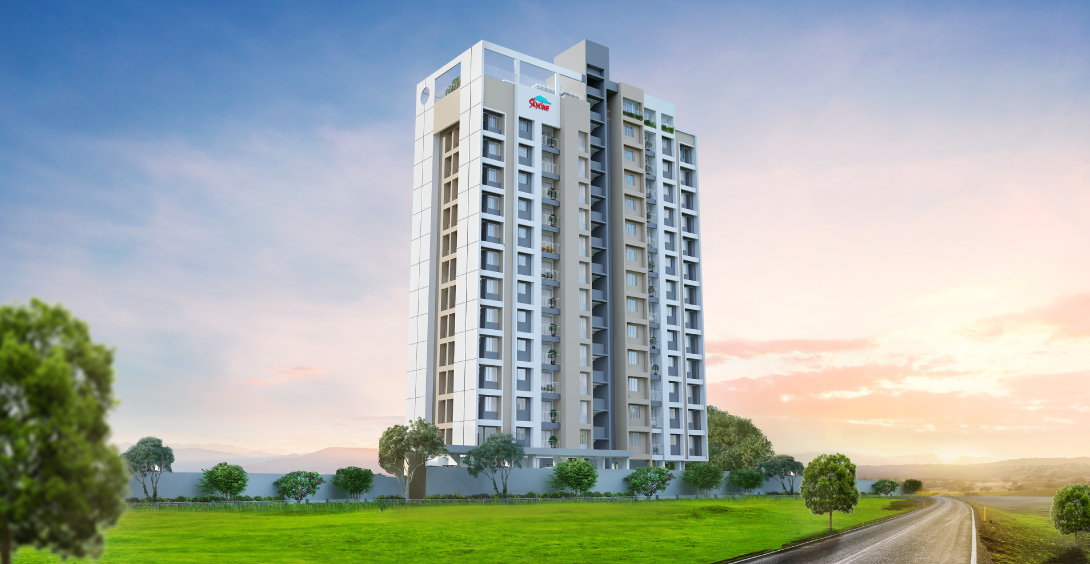
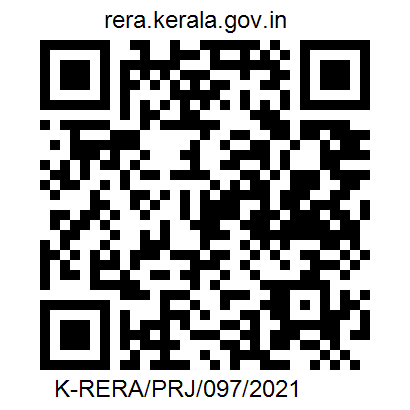
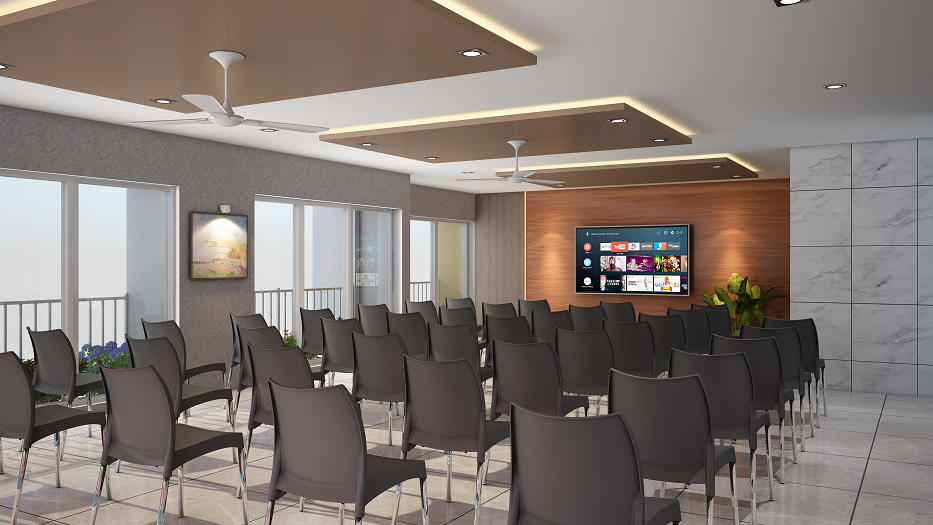
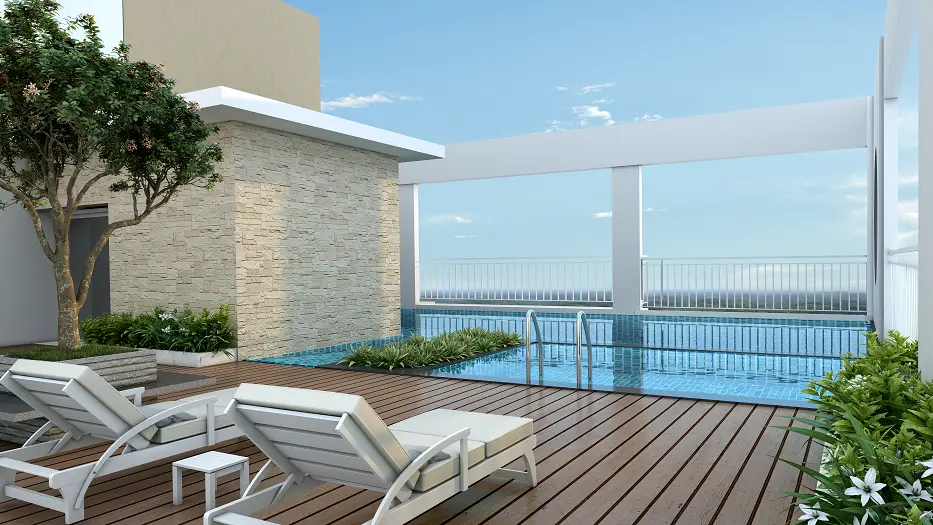
650a7a1f378ae.webp)
 Completed Project
Completed Project
 Luxury Designer Homes
Luxury Designer Homes
 980 Sq Ft to 1192 Sq Ft
980 Sq Ft to 1192 Sq Ft
 51 Apartments of 2&3 BHK
51 Apartments of 2&3 BHK
638d84924f6e7.svg)














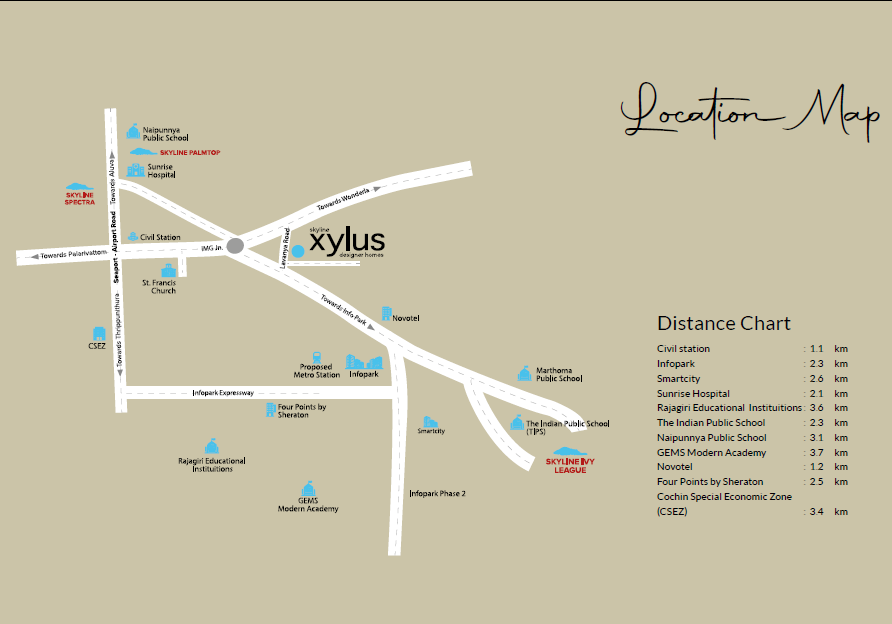
 Doors and windows
Doors and windows
 Generator
Generator
638849364b03f.svg) Toilet
Toilet
 Flooring
Flooring
 Lifts
Lifts
 Telephone / Video Door Phone
Telephone / Video Door Phone
 TV Point/Internet Point
TV Point/Internet Point
 Painting
Painting
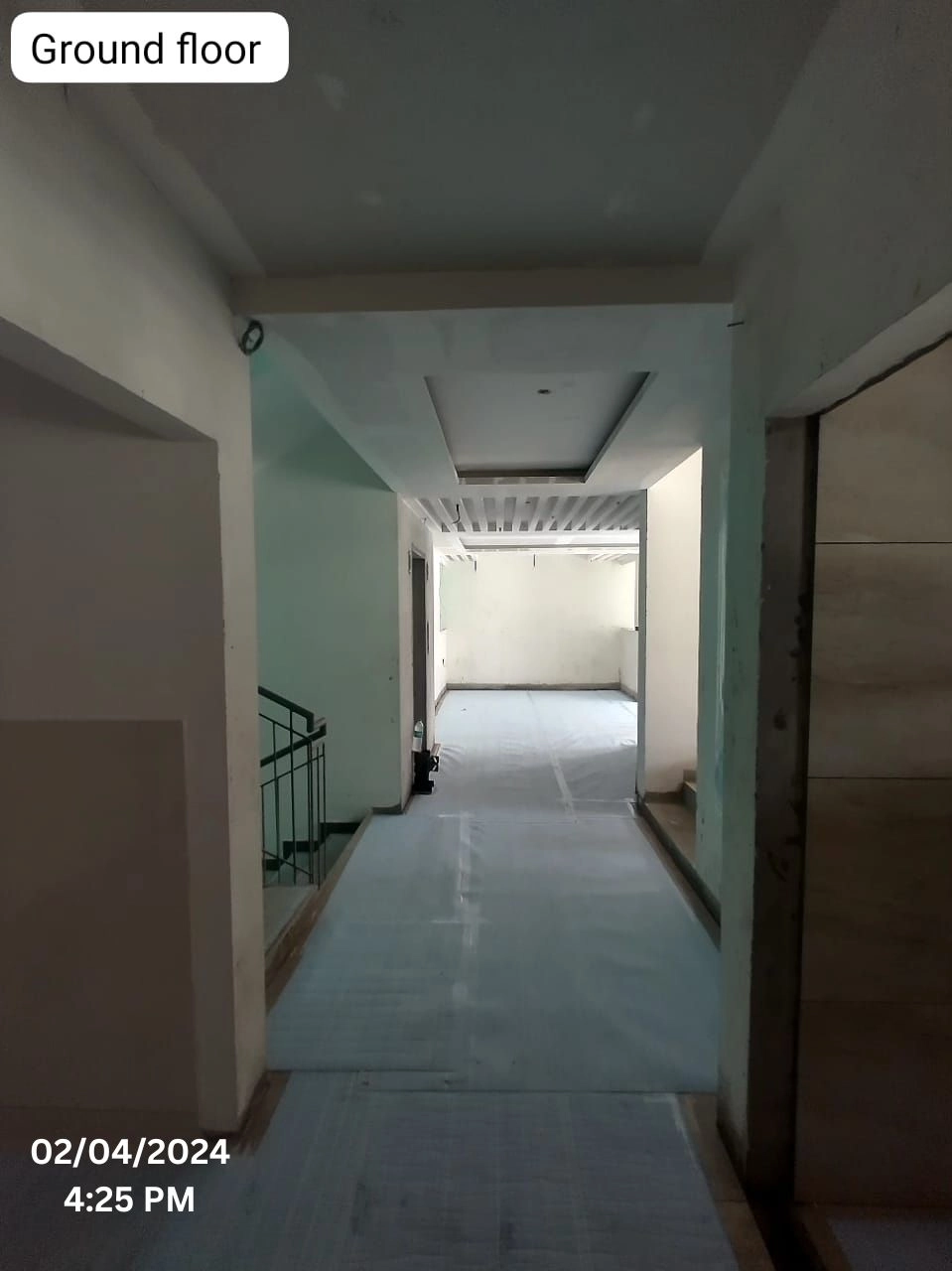
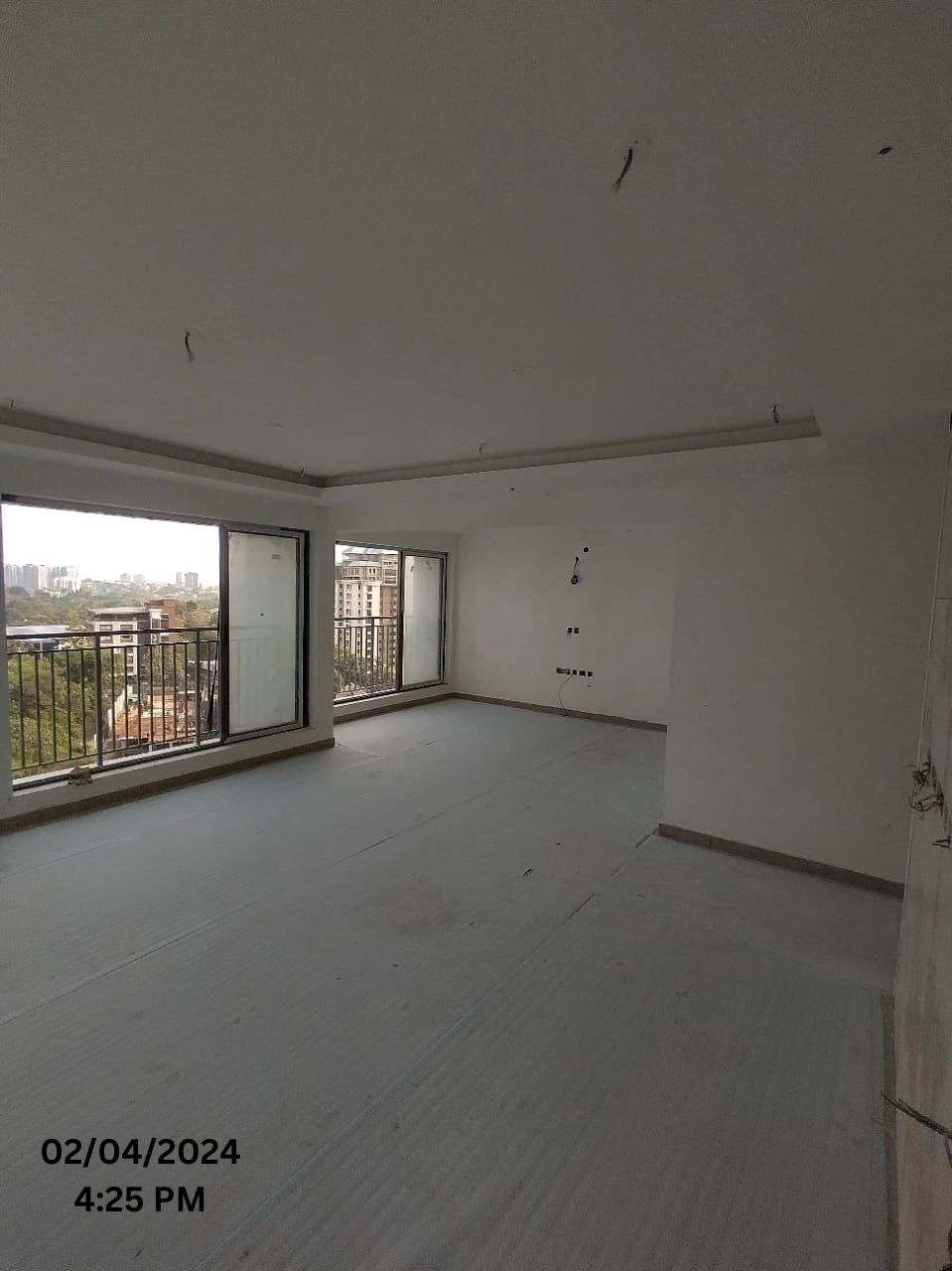
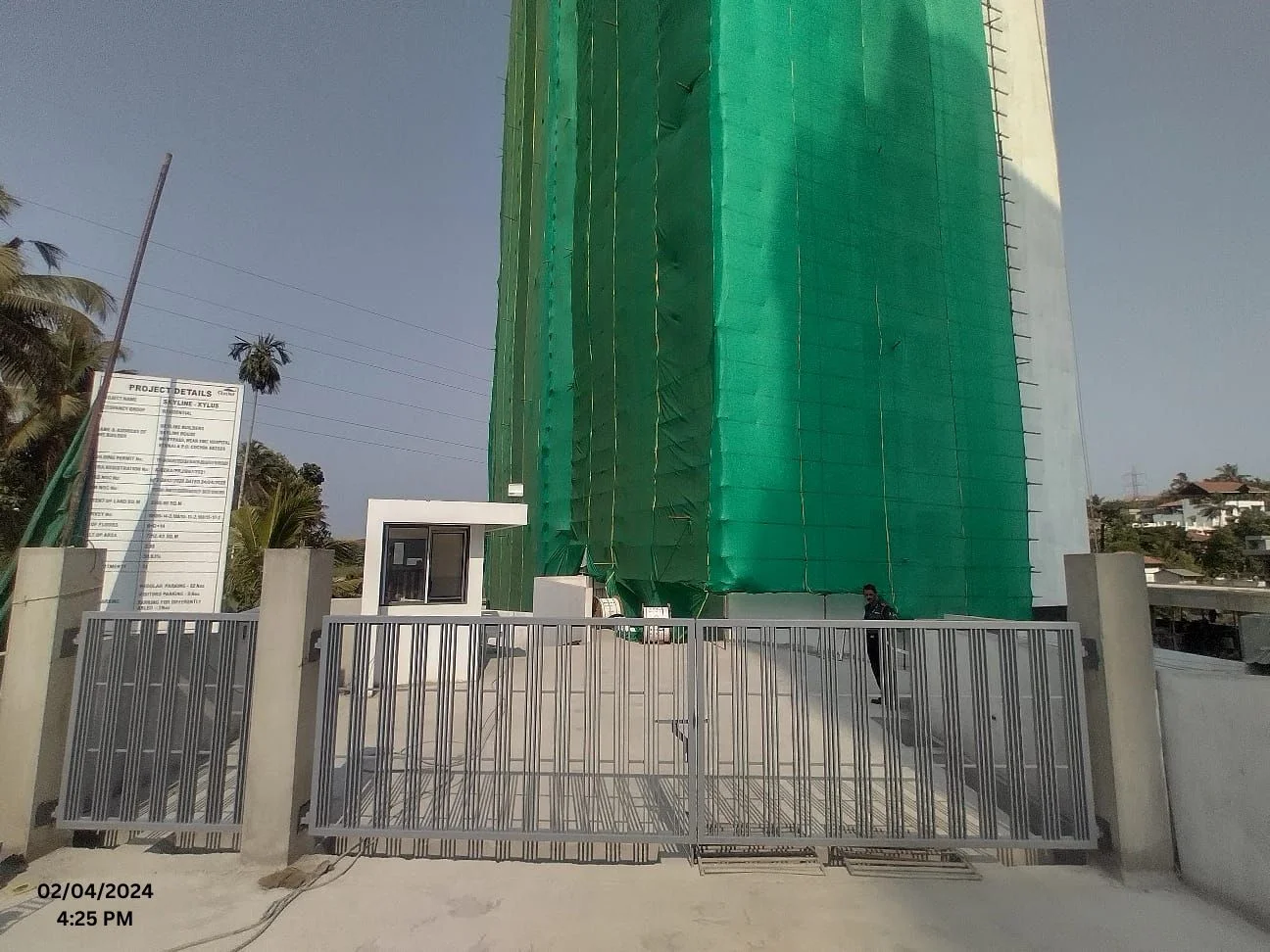
 (1) (1)650a76eced041.webp)
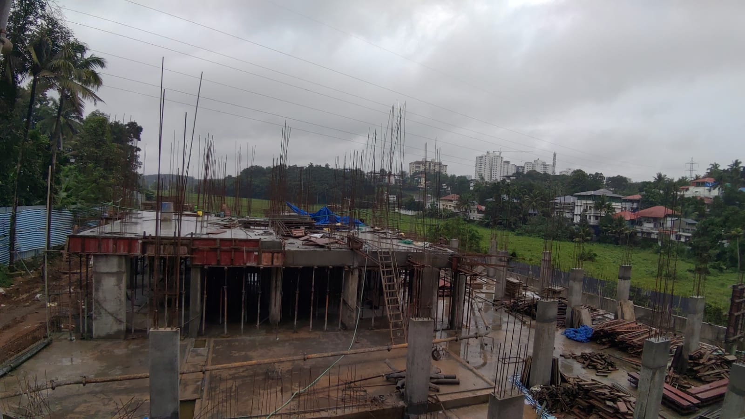
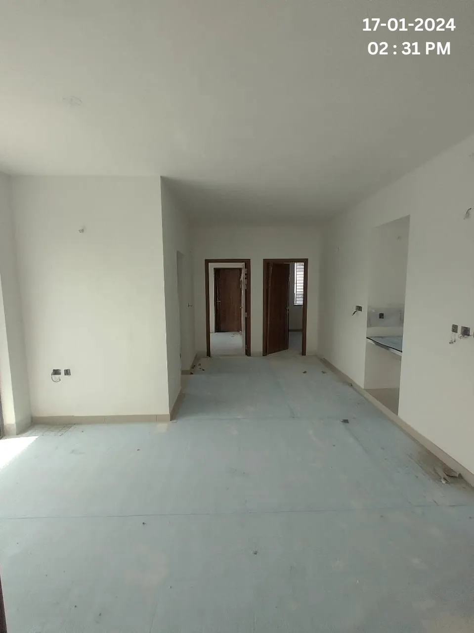
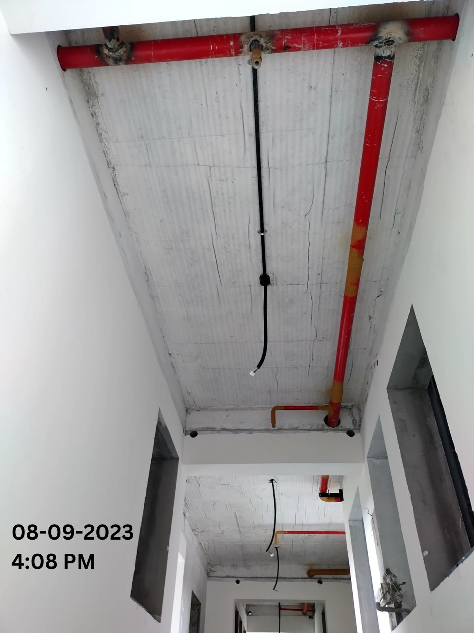
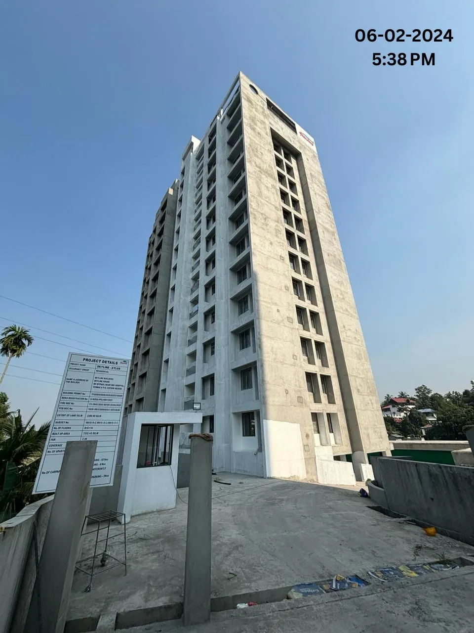
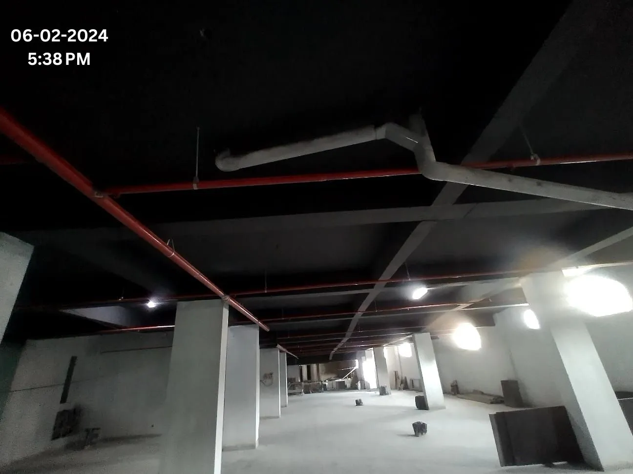
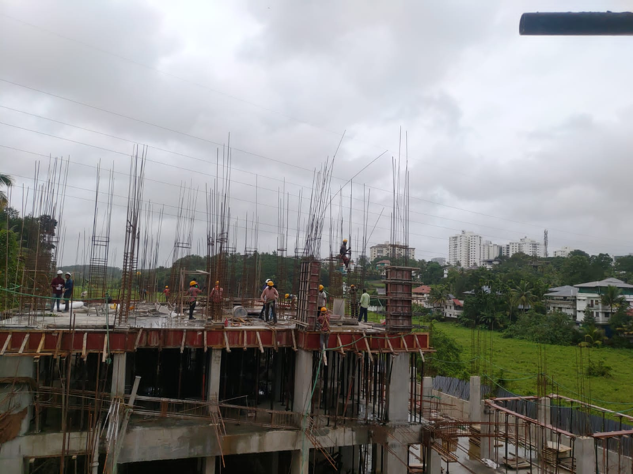
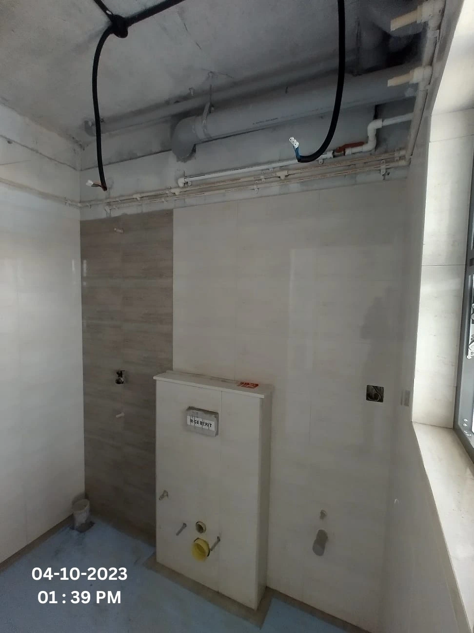
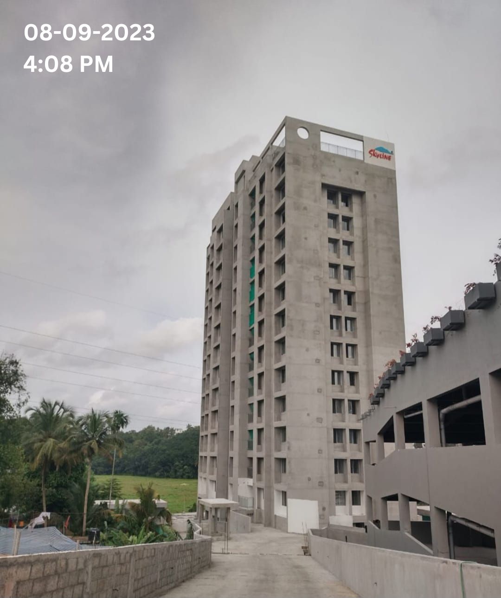
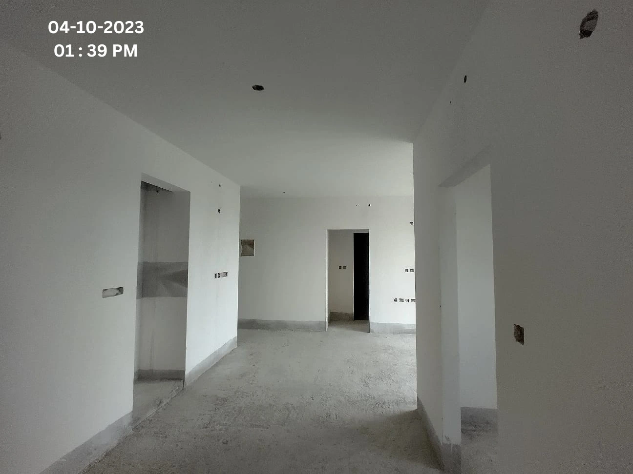
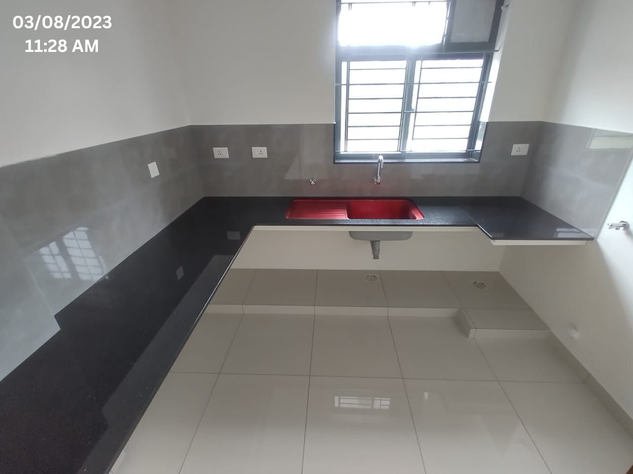
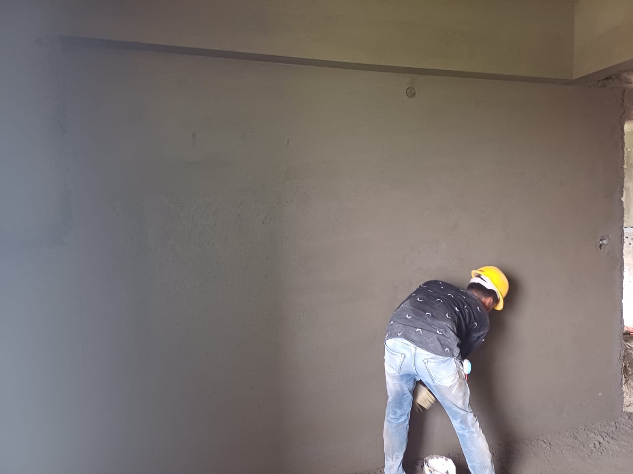
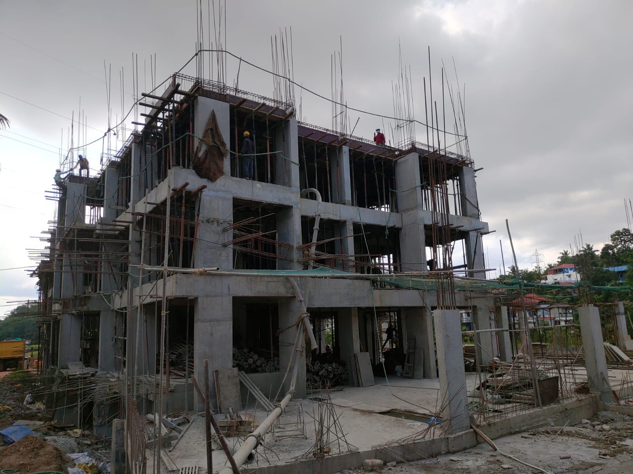
64b7ba6ce4ec5.jpg)
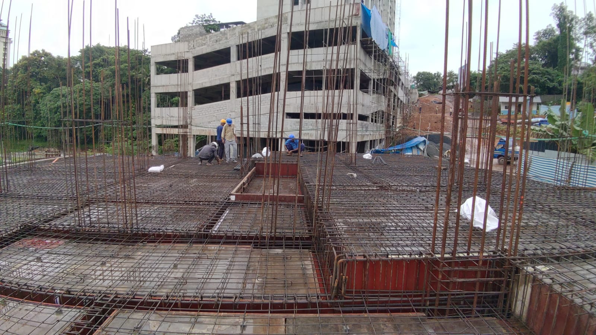
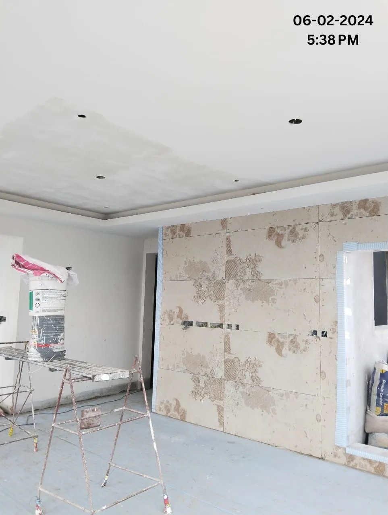
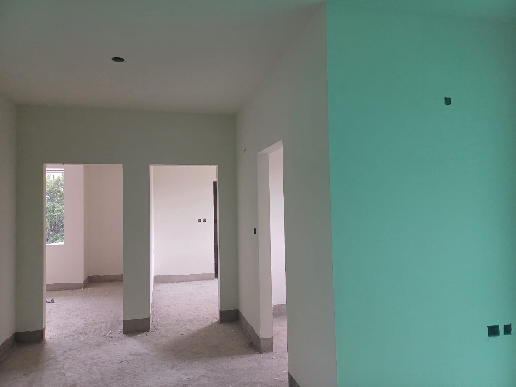
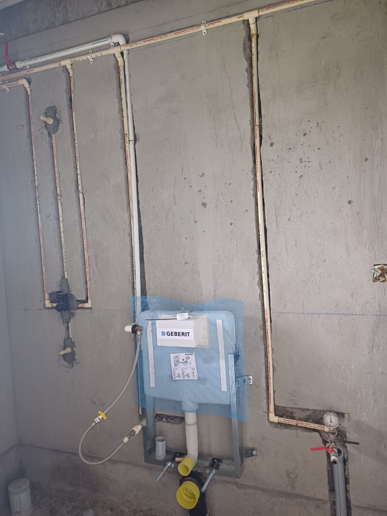
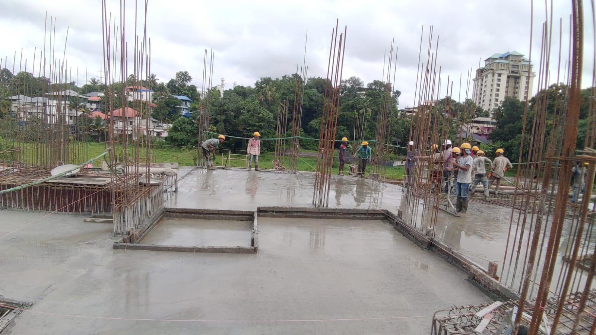
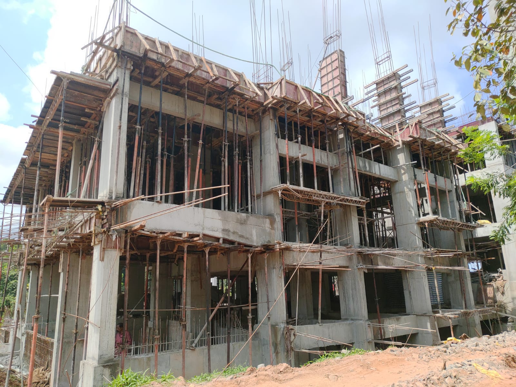
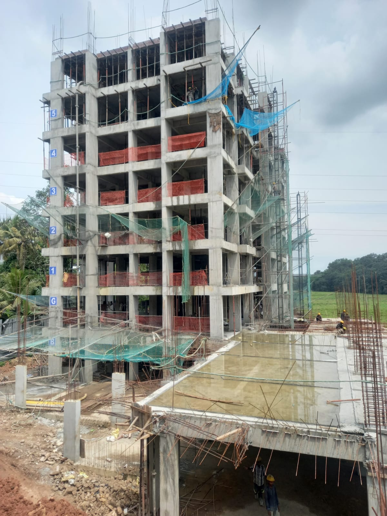
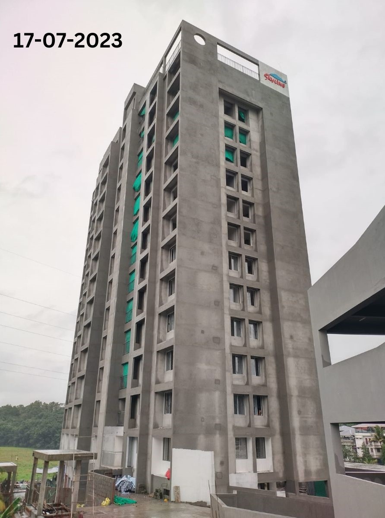
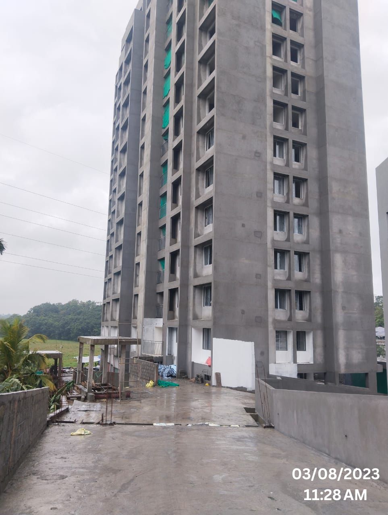
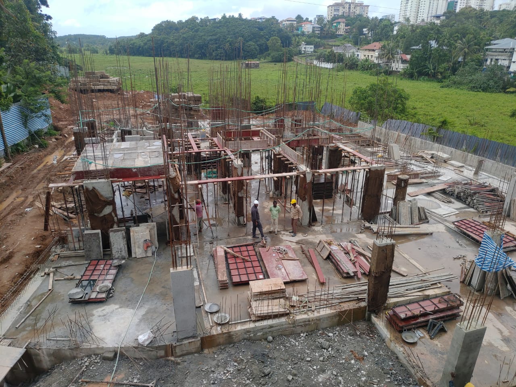
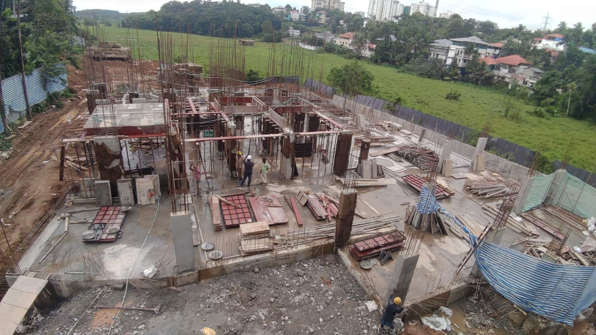
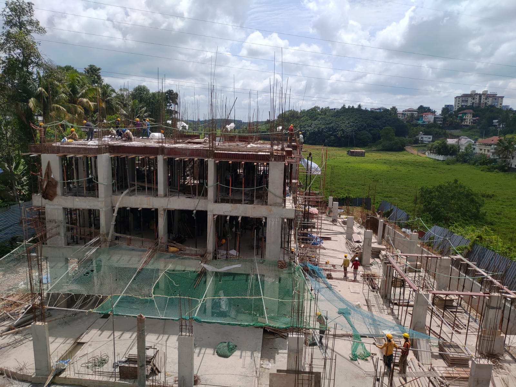
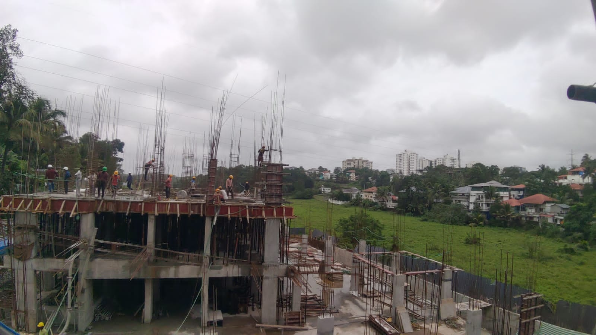
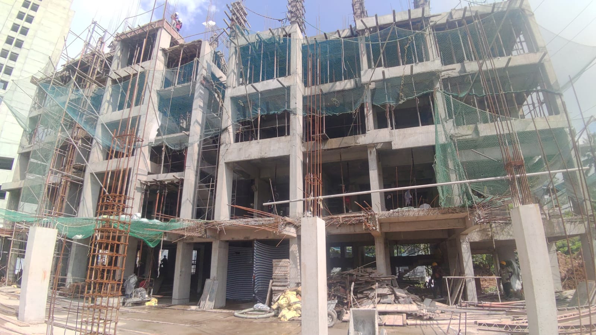
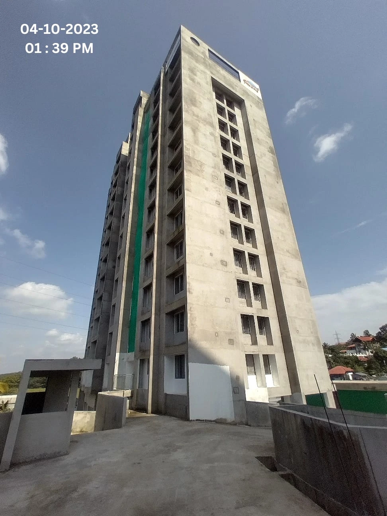
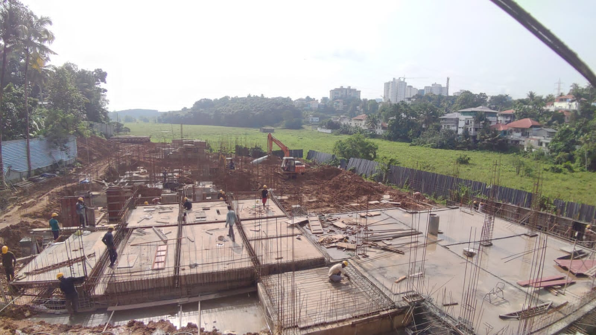
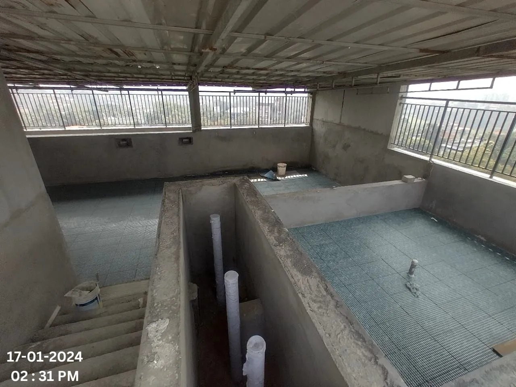
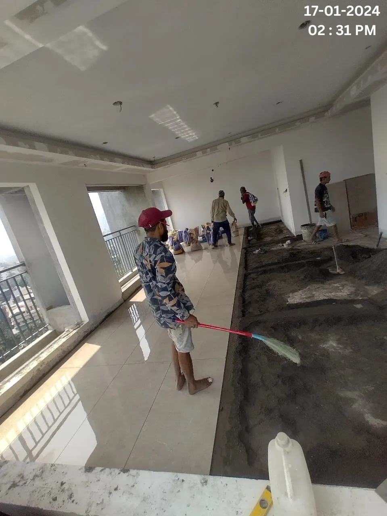
64b7ba6d28b36.jpg)
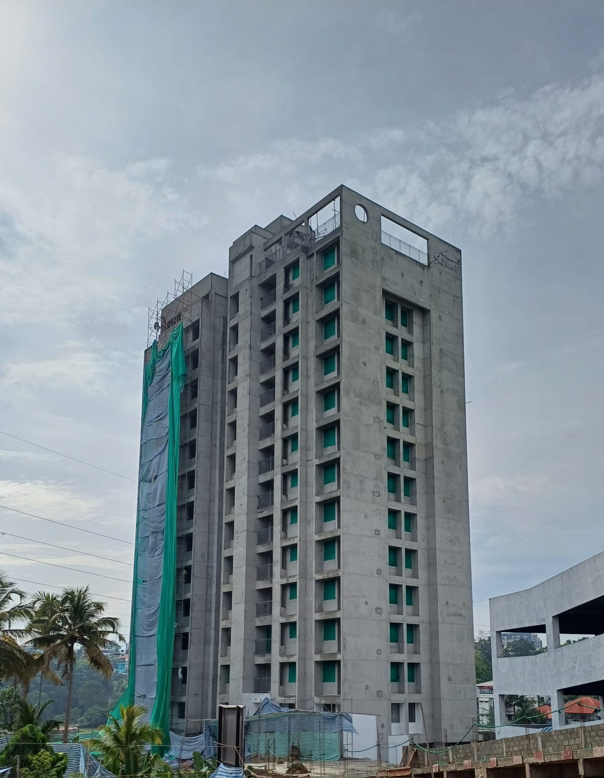
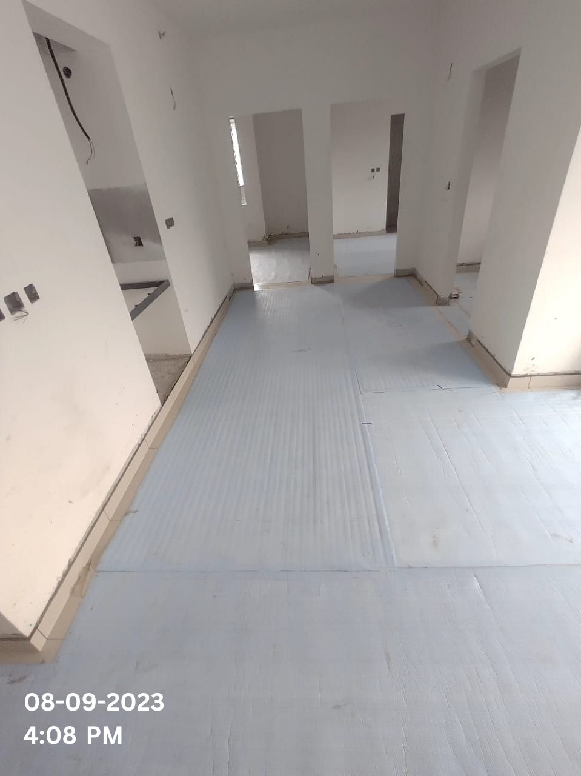
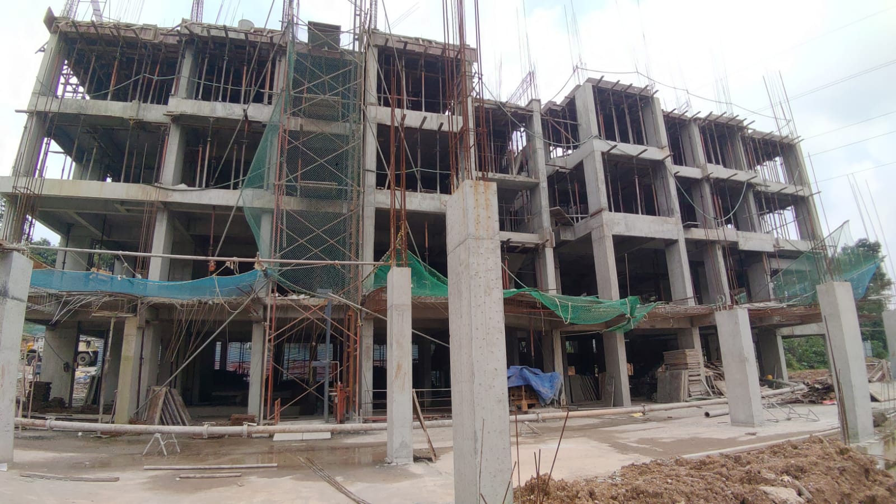
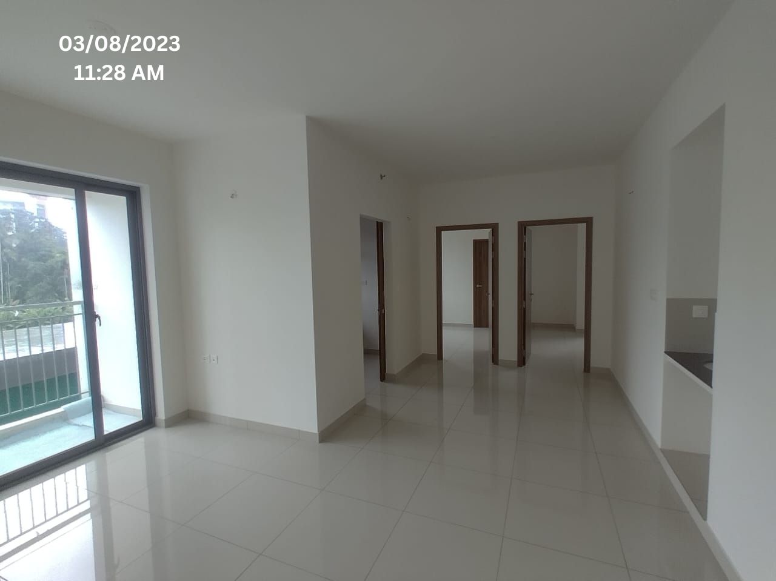
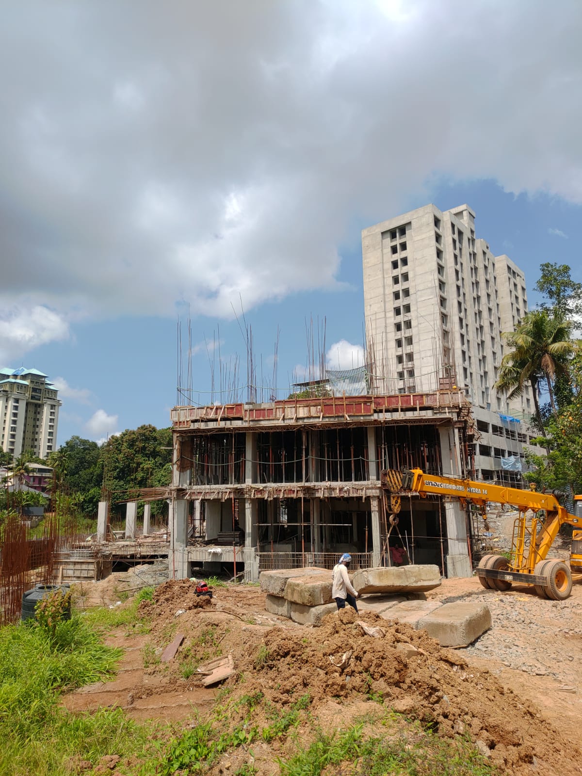
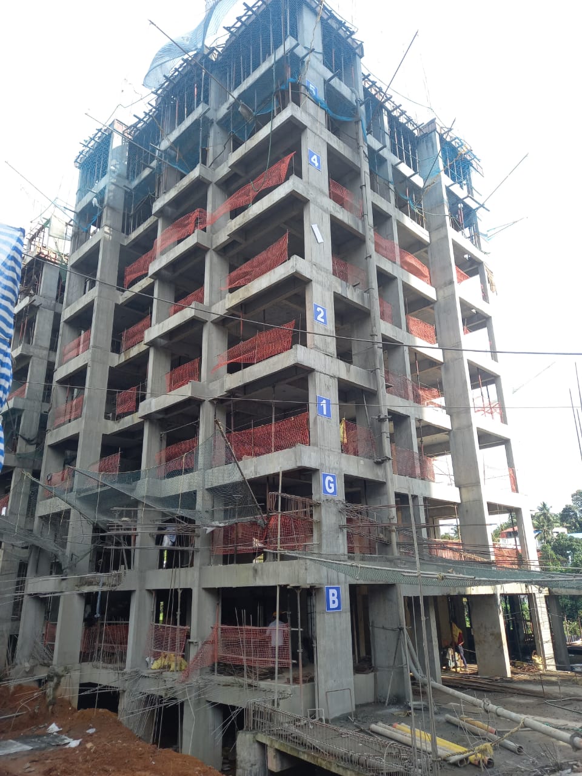
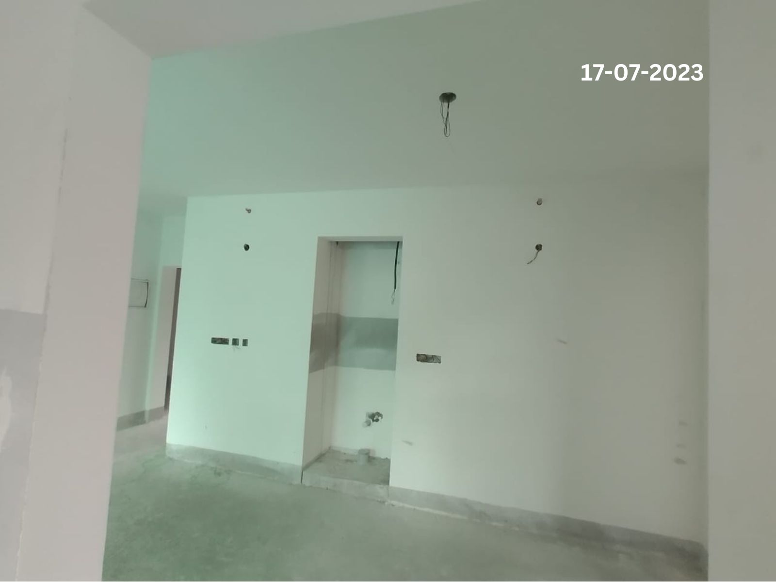
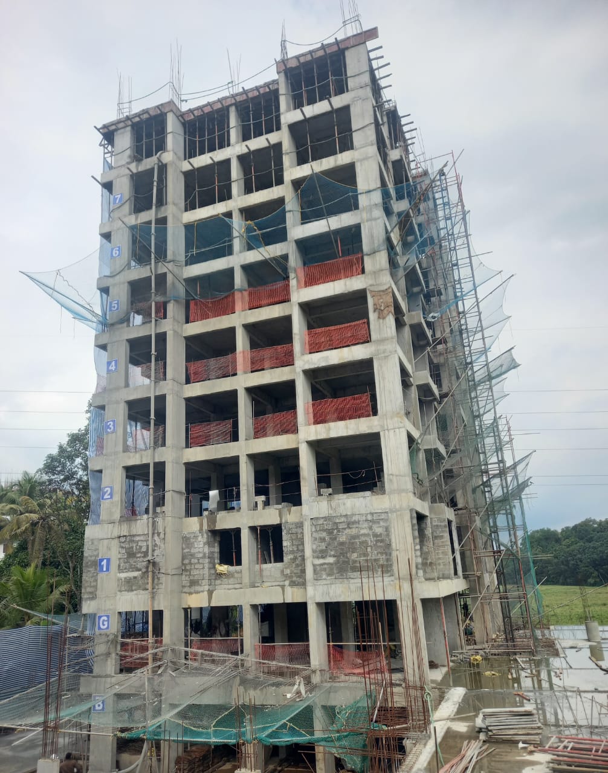
650a7b18b793d.webp)
64b7ba6d258d0.jpg)
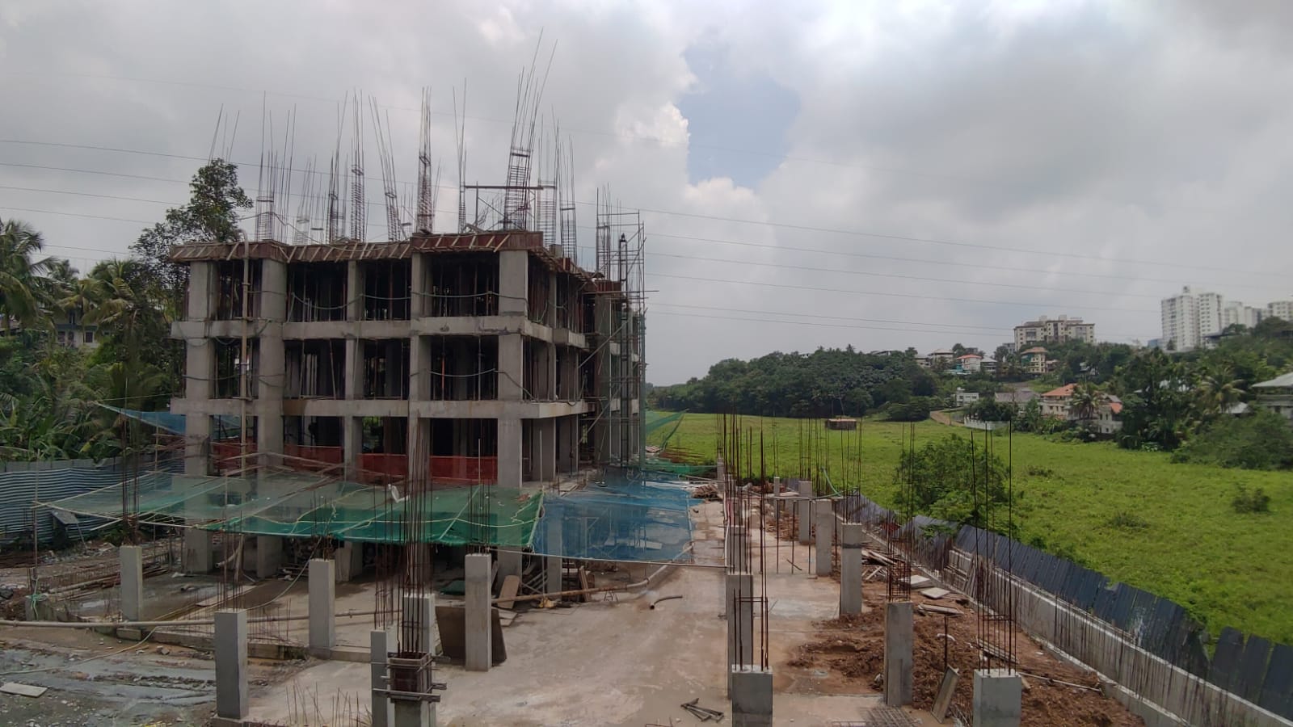
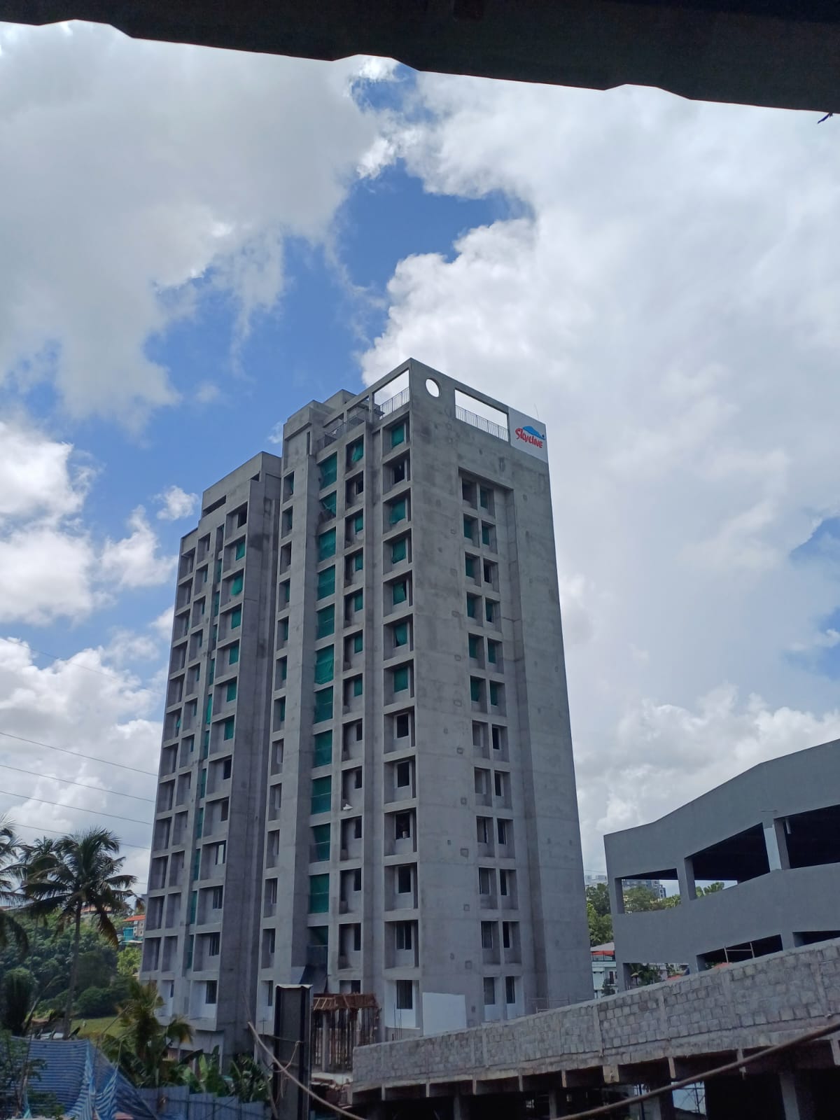
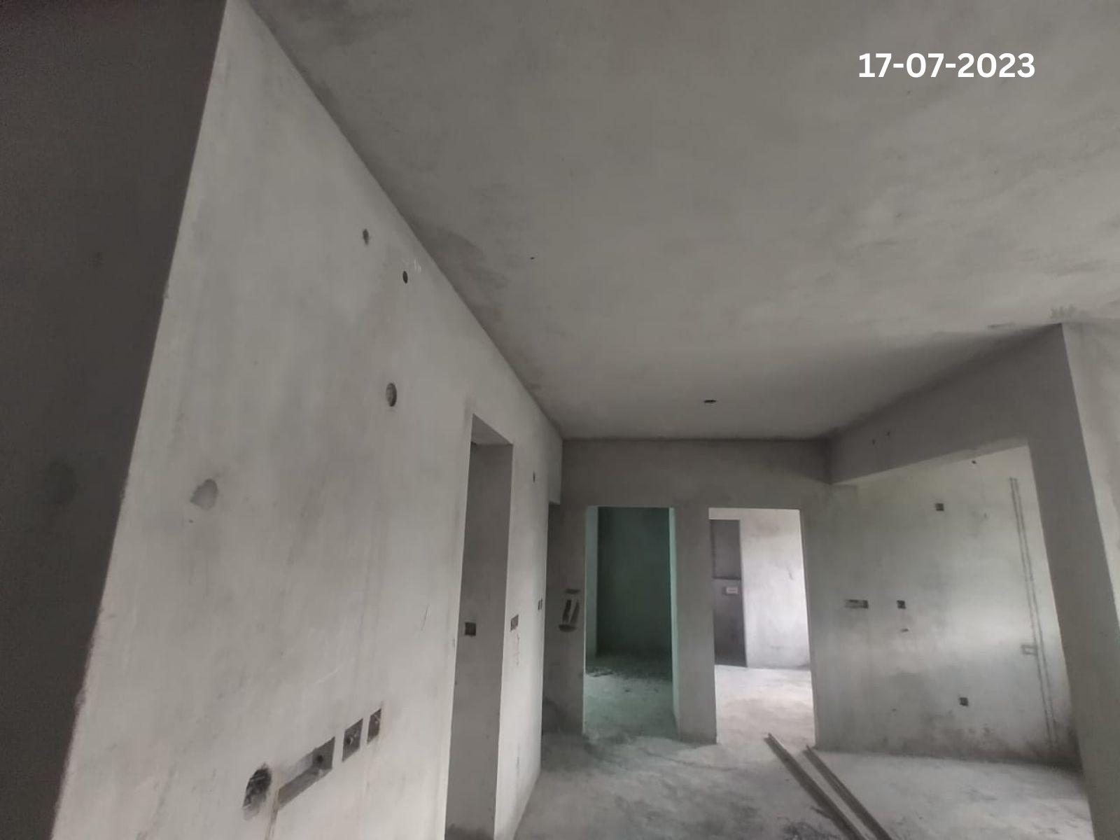
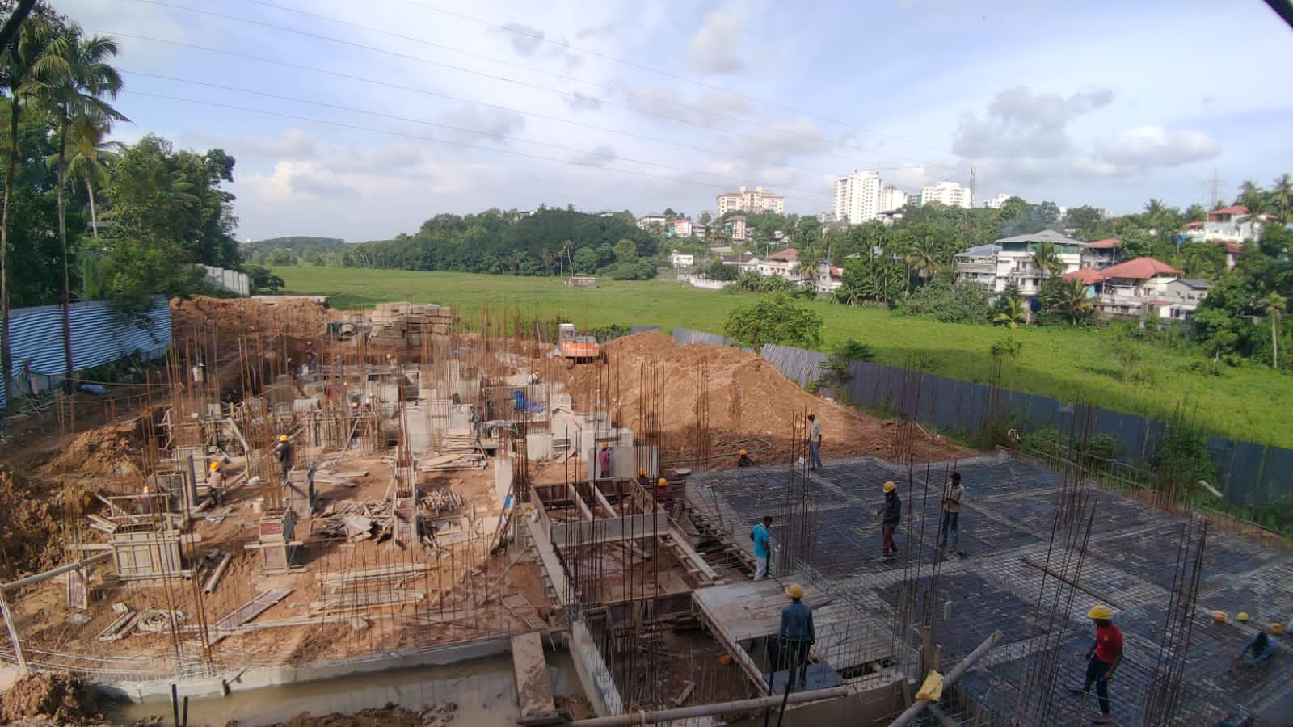
64b7ba6ce10b1.jpg)
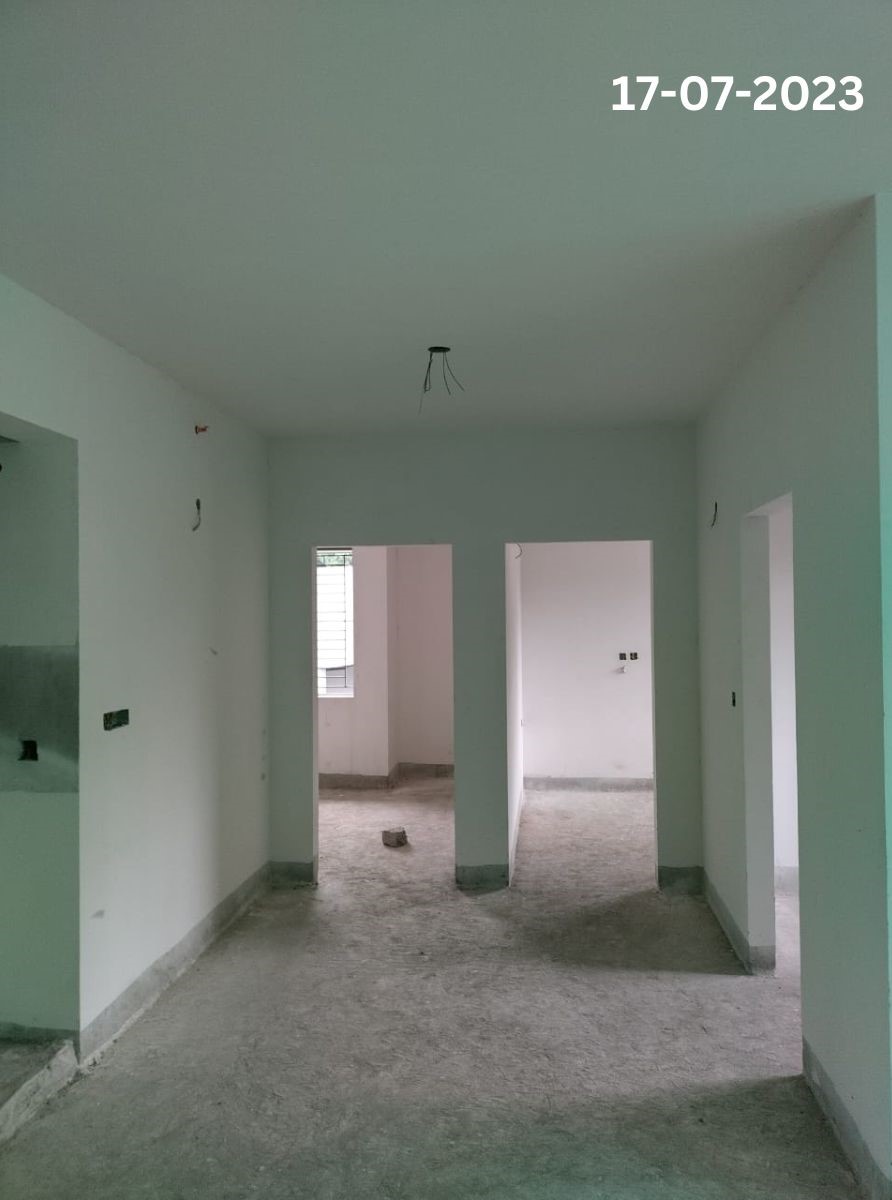
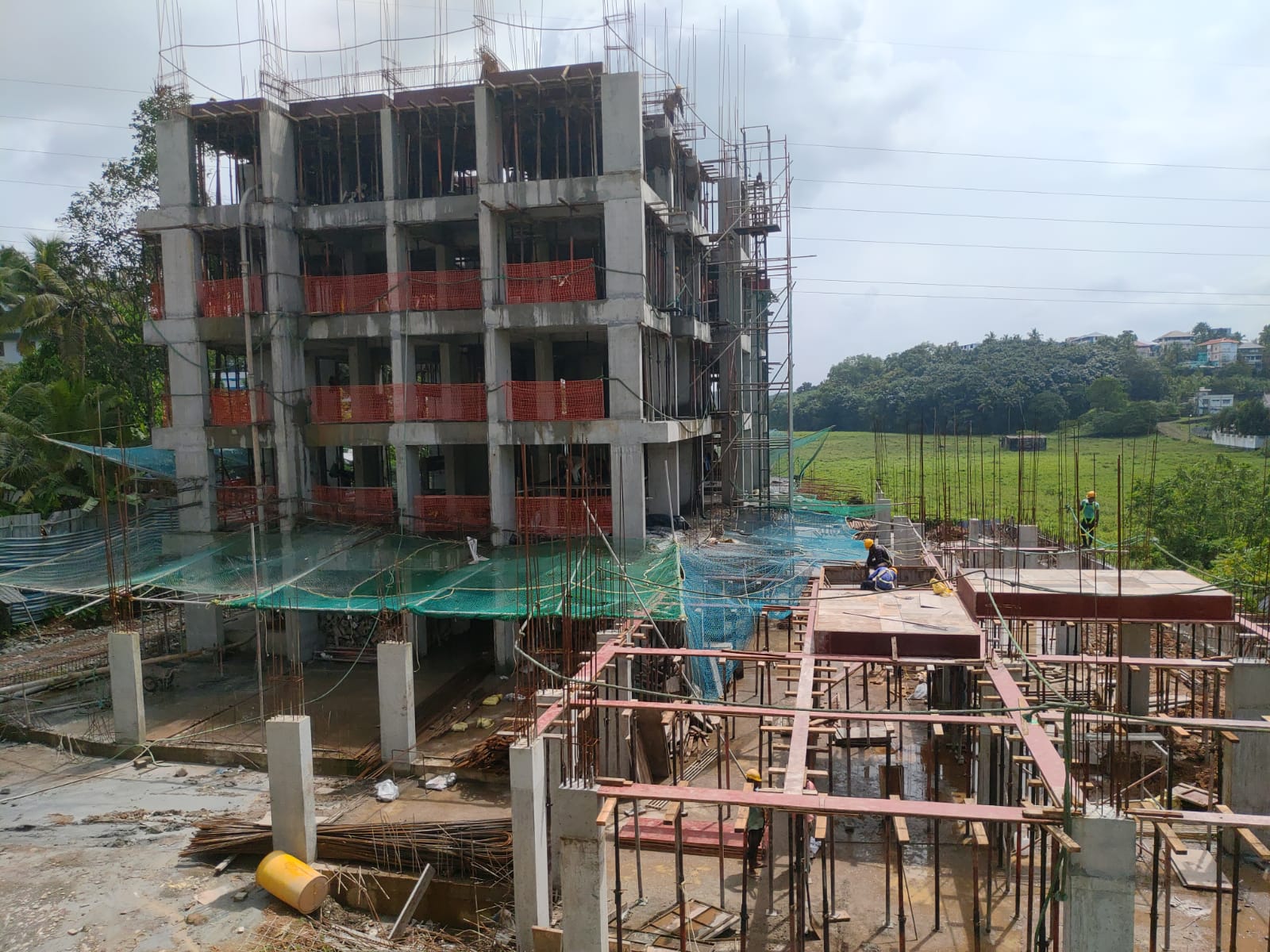
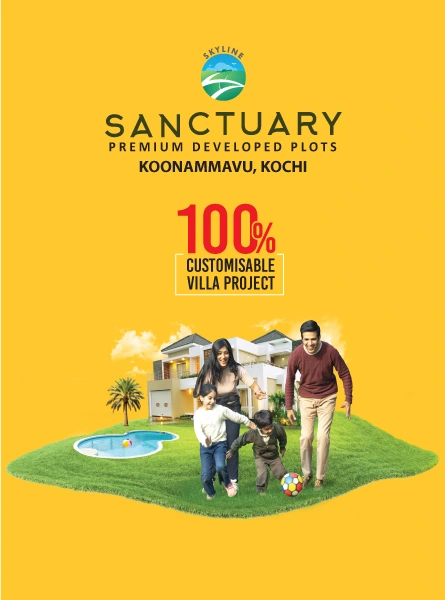
63be7054826c1.webp)
 (1)63be70068c88d.webp)
63be649a48fce.webp)
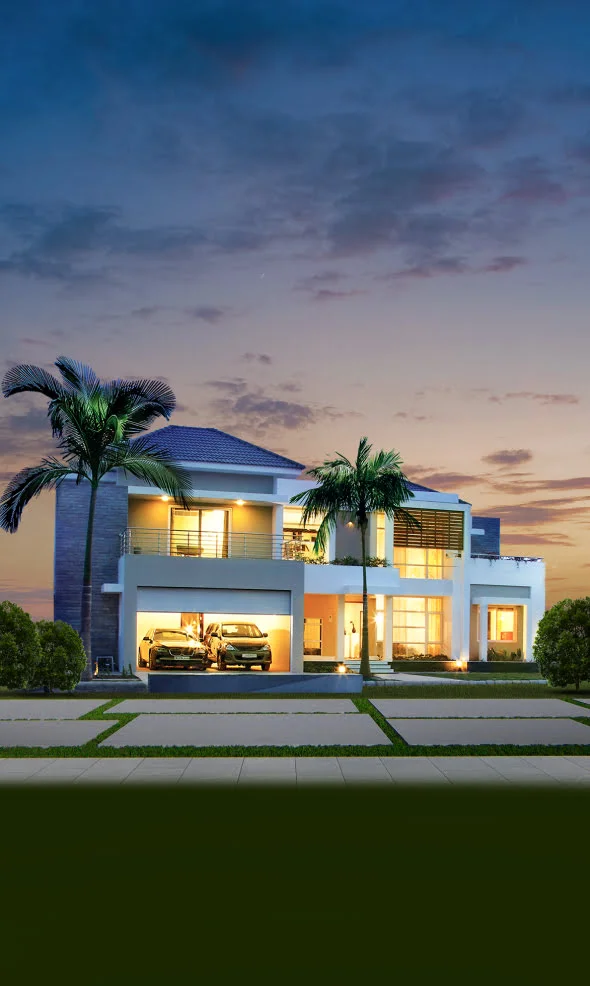
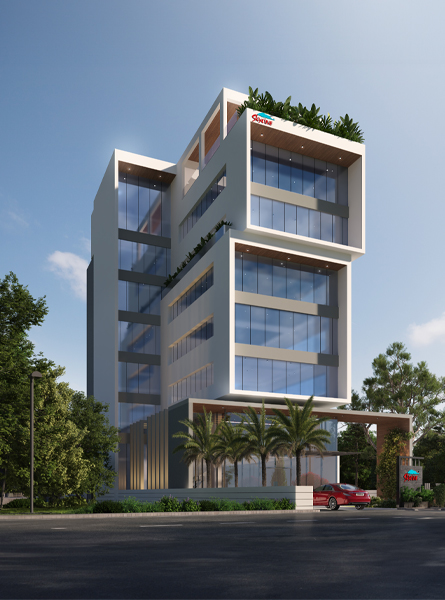

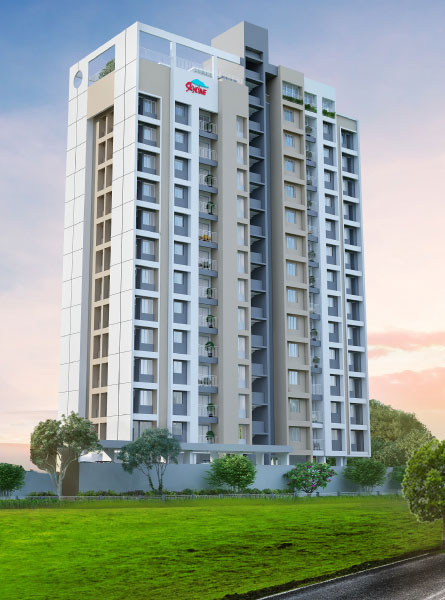


6623aef287d94.png)

63a1a9682edce.png)

