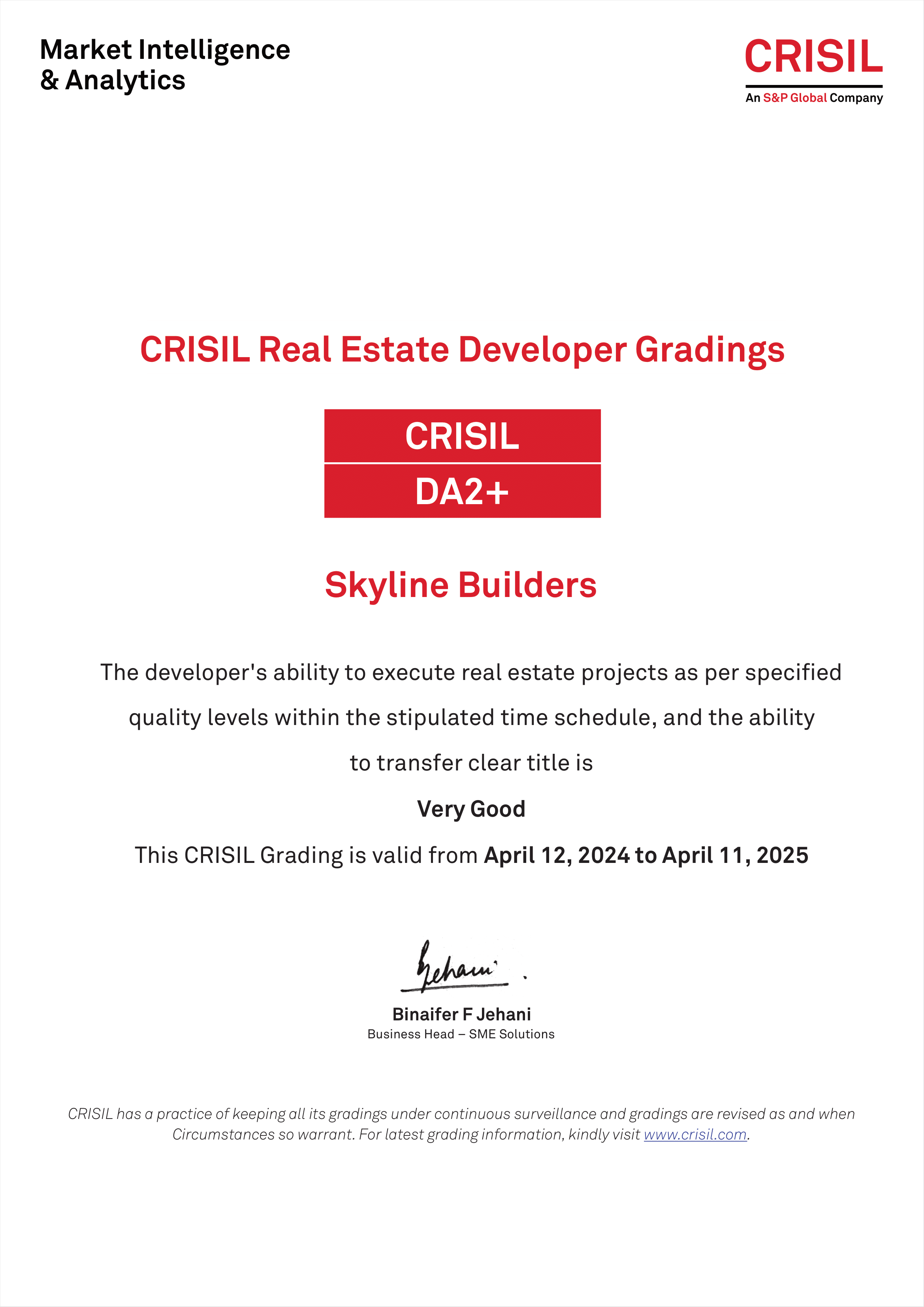
Amenities
-
fitness center
-
Children's play area
-
intercom facility
-
Round the clock security with surveillance camera in key areas
-
Exquisitely laid out landscaped garden
Specifications
Powder coated aluminium windows with glazed shutters. Moulded door for internal doors. Top half glazed and bottom half moulded door for kitchen. Hardwood doors with marine ply insert for toilets. Entrance door in hardwood.
Free generator back up for lifts, common lighting and pumps. Designated points in apartments at extra cost
Concealed conduit wiring with copper conductor, adequate light and fan points, 6/16 amps plug points etc. controlled by ELCB an MCBs with independent KSEB meters
Ceramic tiles for floor and glazed tiles for wall up to the height of the false ceiling. Counters for wash basins. Concealed piping and CP fittings. Sanitary fixtures matching tiles. Hot and cold water taps with shower and piping for geyser in all the toilets.
Kitchen counter with granite top and stainless steel sink, glazed tiles above the working platform to a height of 60 cms.
Ceramic tiles for the entire apartment
Three lifts stopping on all floors. Two passenger lift and one bed lift
Concealed conduit wiring for telephone in living room and master bed
Cable TV connection for living room
Fire fighting arrangements as per Kerala Building Rules and Fire Force requirements. Every floor provided with hose reel box and hose
Putty and oil bound distemper (OBD) finish for all internal walls and for the entire ceiling. Cornice in living, dining and foyer. Enamel paint for wood works
Floor Plans
-
fitness center
-
Children's play area
-
intercom facility
-
Round the clock security with surveillance camera in key areas
-
Exquisitely laid out landscaped garden
Powder coated aluminium windows with glazed shutters. Moulded door for internal doors. Top half glazed and bottom half moulded door for kitchen. Hardwood doors with marine ply insert for toilets. Entrance door in hardwood.
Free generator back up for lifts, common lighting and pumps. Designated points in apartments at extra cost
Concealed conduit wiring with copper conductor, adequate light and fan points, 6/16 amps plug points etc. controlled by ELCB an MCBs with independent KSEB meters
Ceramic tiles for floor and glazed tiles for wall up to the height of the false ceiling. Counters for wash basins. Concealed piping and CP fittings. Sanitary fixtures matching tiles. Hot and cold water taps with shower and piping for geyser in all the toilets.
Kitchen counter with granite top and stainless steel sink, glazed tiles above the working platform to a height of 60 cms.
Ceramic tiles for the entire apartment
Three lifts stopping on all floors. Two passenger lift and one bed lift
Concealed conduit wiring for telephone in living room and master bed
Cable TV connection for living room
Fire fighting arrangements as per Kerala Building Rules and Fire Force requirements. Every floor provided with hose reel box and hose
Putty and oil bound distemper (OBD) finish for all internal walls and for the entire ceiling. Cornice in living, dining and foyer. Enamel paint for wood works


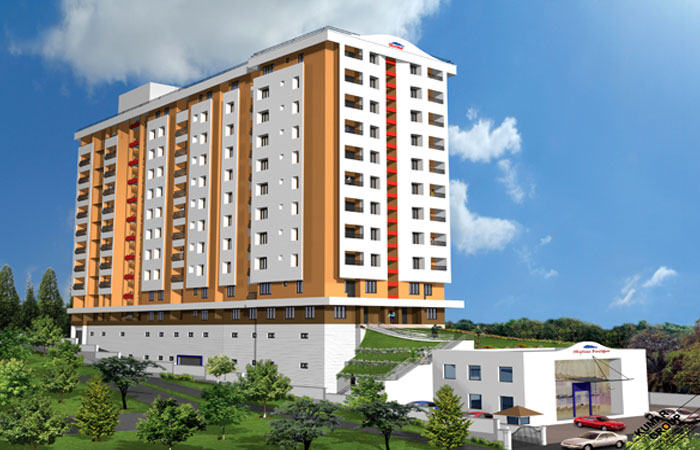






 Doors and windows
Doors and windows
 Generator
Generator
638849364b03f.svg) Toilet
Toilet
 Kitchen & Utility
Kitchen & Utility
 Flooring
Flooring
 Lifts
Lifts
 Telephone / Video Door Phone
Telephone / Video Door Phone
 TV Point/Internet Point
TV Point/Internet Point
 Fire Fighting
Fire Fighting
 Painting
Painting
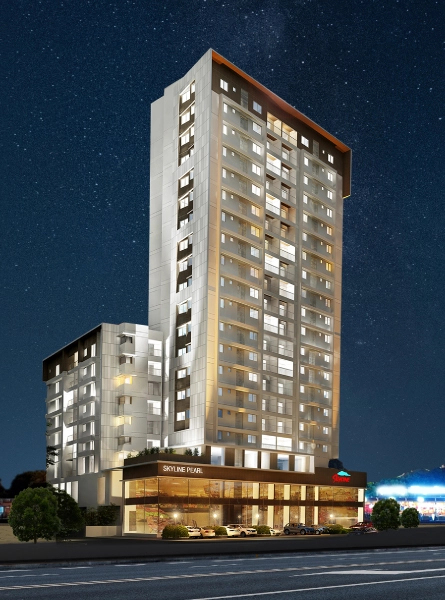
 Premium Apartments
Premium Apartments
 1736 Sq Ft to 1912 Sq Ft
1736 Sq Ft to 1912 Sq Ft
 65 Apartments of exclusive 3 BHK
65 Apartments of exclusive 3 BHK
 RERA NO: K-RERA/PRJ/300/2020
RERA NO: K-RERA/PRJ/300/2020
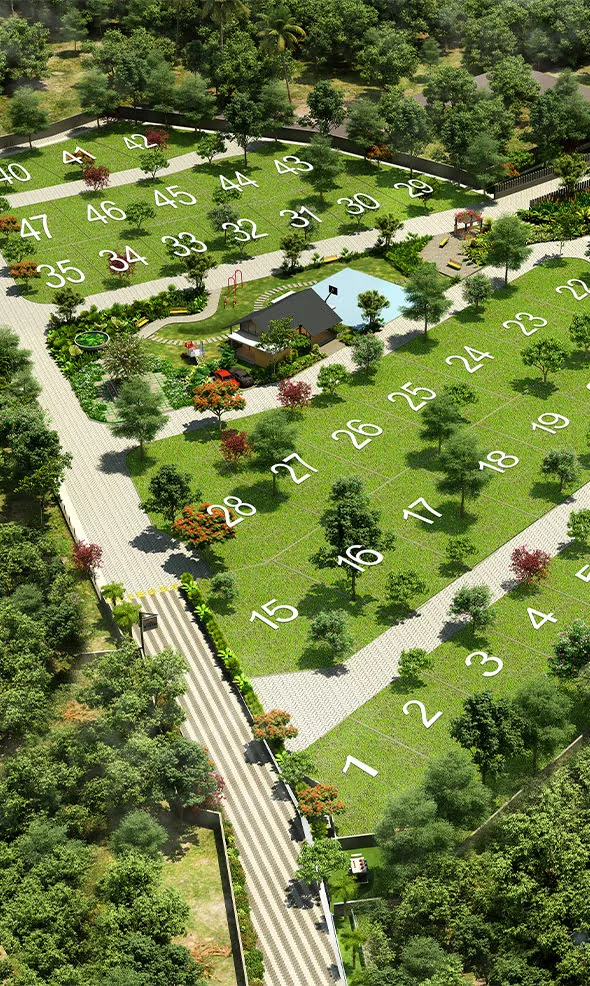
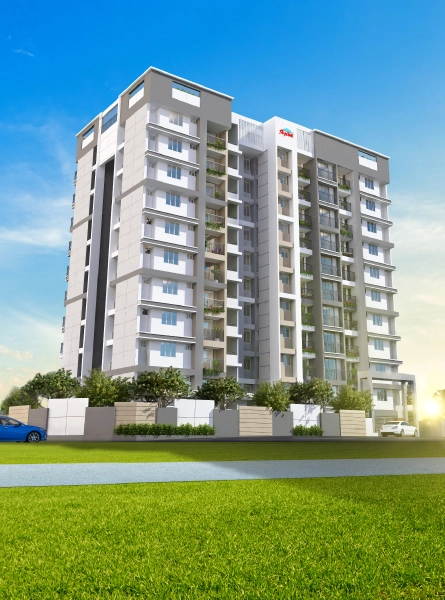

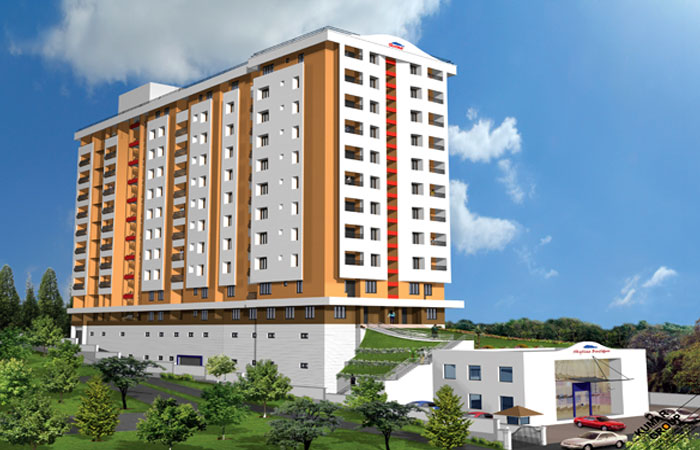


6623aef287d94.png)

63a1a9682edce.png)

