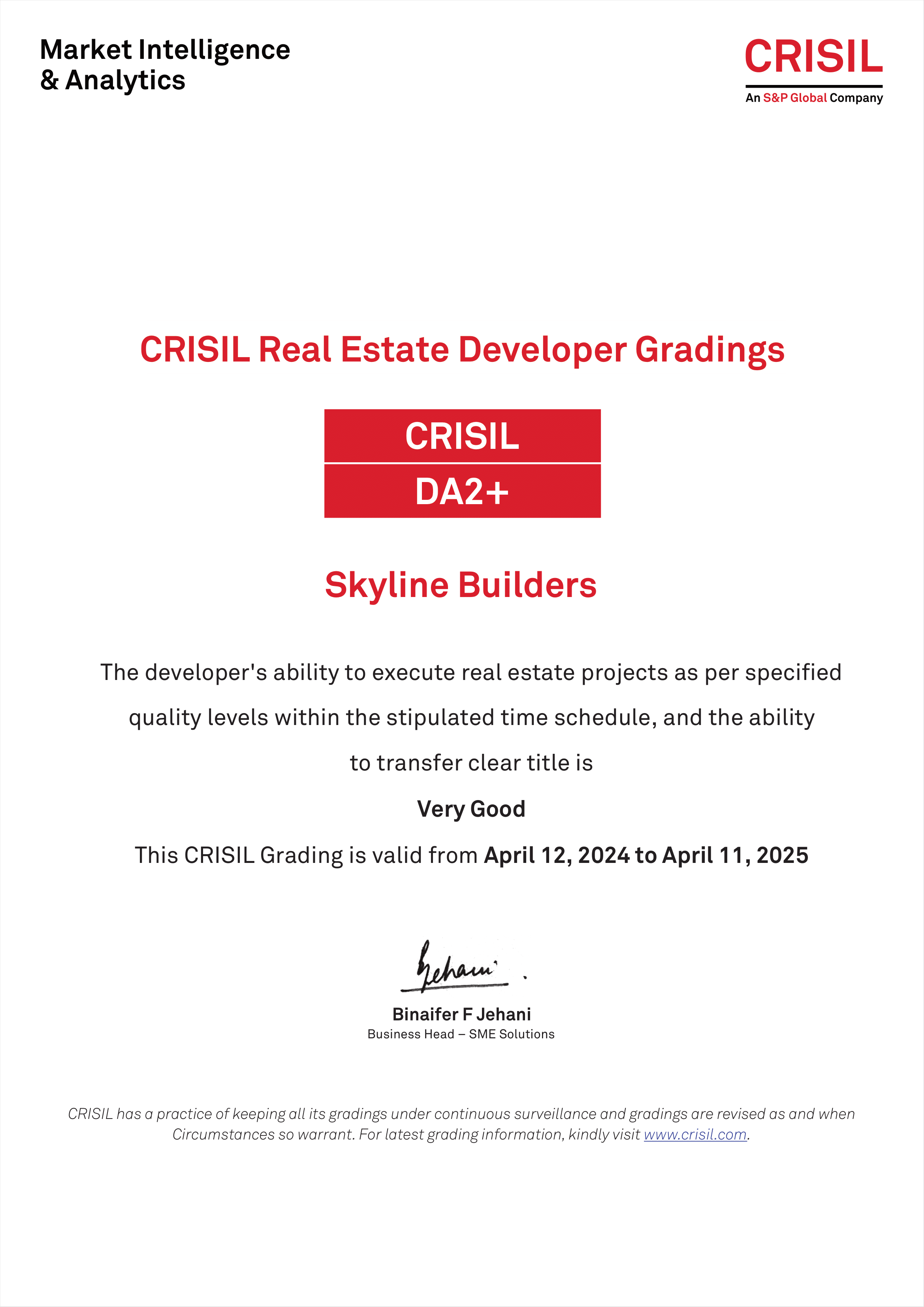
Summary
Skyline Urban Oasis stands as a testament to luxury living, offering a collection of exquisite villas that redefine modern elegance. Each villa is meticulously designed to provide a harmonious blend of comfort and style, with spacious interiors and elegant finishes that create a serene and inviting atmosphere. Urban Oasis offers seamless connectivity to Lulu Mall via the elevated flyover, making shopping and leisure just minutes away. With Technopark nearby and tech giants like UST Global and Infosys close at hand, it’s perfect for professionals and families. As Kochu Veli becomes Trivandrum North, experience the vibrant growth of this flourishing community
Amenities
-
Gymnasium
-
Convertible Multipurpose Hall
-
Luxurious lobby with co-working facility
-
Games Room
-
Children's play/ Recreation area
-
Swimming pool with decking
-
Guest parking with grass pavers
Location and Reach
LIFE SCIENCE PARK
NH66/CHEMPAKAMANGALAM JN
TECHNO PARK PHASE 4
DIGITAL UNIVERSITY
SUNTEC
TECHNO PARK PHASE 1
UST
TCS
INFOSYS
LULU MALL
KAZHAKOOTTAM RAILWAY STATION
INTERNATIONAL AIRPORT
KIMS
MANGALAPURAM JN
PALLIPURAM JN
KAZHAKOOTAM JN
KANIYAPURAM JN
KINFRA
TRIVANDRUM INTERNATIONAL SCHOOL
BLUE MOUNT PUBLIC SCHOOL (THONNAKAL)
SREE GOKULAM PUBLIC SCHOOL
CHRIST NAGAR INTERNATIONAL SCHOOL
MGM SCHOOL
MODEL PUBLIC SCHOOL (NEAR TECHNO CITY)
BISHOP PEREIRA MEMORIAL (MANGALAPURAM)
MGM VIDYAMOUNT PUBLIC SCHOOL (POTHENCODE)
KENDRIYA VIDYALAYA (PALLIPURAM)
ASIAN SCHOOL OF BUSINESS
MARIAN ENGINEERING COLLEGE
KIMS HEALTH MEDICAL CENTRE (ATTINGAL)
GOKULAM MEDICAL CENTRE (ATTINGAL)
AMAR HOSPITAL (ATTINGAL)
PSTM (MANGALAPURAM)
NEYADHI HOSPITAL (THONNAKAL)
GOKULAM MEDICAL COLLEGE (VENJARAMMOODU)
KIMS (ANAYARA)
MEDICAL COLLEGE TVM
KIMS HEALTH MEDICAL CENTRE (POTHENCODE)
Specifications
Floor Plans
Skyline Urban Oasis stands as a testament to luxury living, offering a collection of exquisite villas that redefine modern elegance. Each villa is meticulously designed to provide a harmonious blend of comfort and style, with spacious interiors and elegant finishes that create a serene and inviting atmosphere. Urban Oasis offers seamless connectivity to Lulu Mall via the elevated flyover, making shopping and leisure just minutes away. With Technopark nearby and tech giants like UST Global and Infosys close at hand, it’s perfect for professionals and families. As Kochu Veli becomes Trivandrum North, experience the vibrant growth of this flourishing community
-
Gymnasium
-
Convertible Multipurpose Hall
-
Luxurious lobby with co-working facility
-
Games Room
-
Children's play/ Recreation area
-
Swimming pool with decking
-
Guest parking with grass pavers
Location and Reach
LIFE SCIENCE PARK
NH66/CHEMPAKAMANGALAM JN
TECHNO PARK PHASE 4
DIGITAL UNIVERSITY
SUNTEC
TECHNO PARK PHASE 1
UST
TCS
INFOSYS
LULU MALL
KAZHAKOOTTAM RAILWAY STATION
INTERNATIONAL AIRPORT
KIMS
MANGALAPURAM JN
PALLIPURAM JN
KAZHAKOOTAM JN
KANIYAPURAM JN
KINFRA
TRIVANDRUM INTERNATIONAL SCHOOL
BLUE MOUNT PUBLIC SCHOOL (THONNAKAL)
SREE GOKULAM PUBLIC SCHOOL
CHRIST NAGAR INTERNATIONAL SCHOOL
MGM SCHOOL
MODEL PUBLIC SCHOOL (NEAR TECHNO CITY)
BISHOP PEREIRA MEMORIAL (MANGALAPURAM)
MGM VIDYAMOUNT PUBLIC SCHOOL (POTHENCODE)
KENDRIYA VIDYALAYA (PALLIPURAM)
ASIAN SCHOOL OF BUSINESS
MARIAN ENGINEERING COLLEGE
KIMS HEALTH MEDICAL CENTRE (ATTINGAL)
GOKULAM MEDICAL CENTRE (ATTINGAL)
AMAR HOSPITAL (ATTINGAL)
PSTM (MANGALAPURAM)
NEYADHI HOSPITAL (THONNAKAL)
GOKULAM MEDICAL COLLEGE (VENJARAMMOODU)
KIMS (ANAYARA)
MEDICAL COLLEGE TVM
KIMS HEALTH MEDICAL CENTRE (POTHENCODE)
Floor Plans
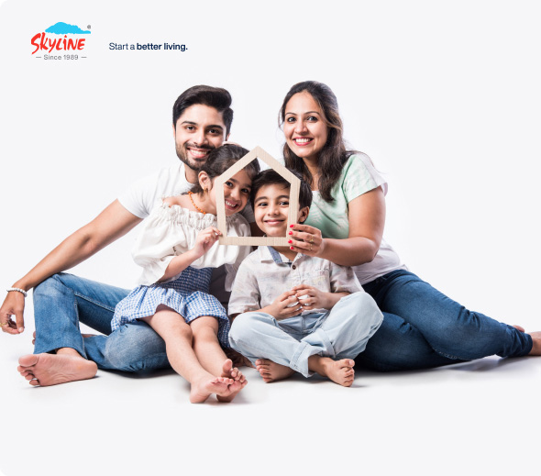


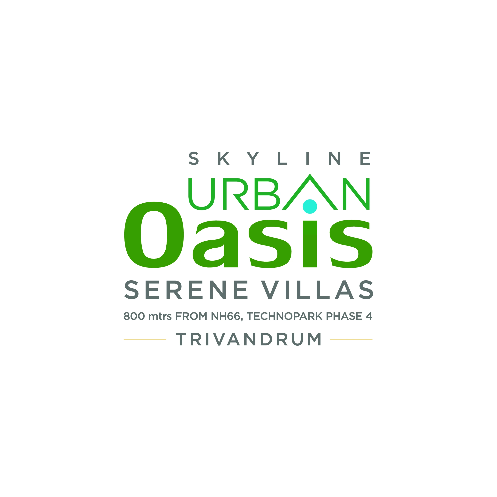
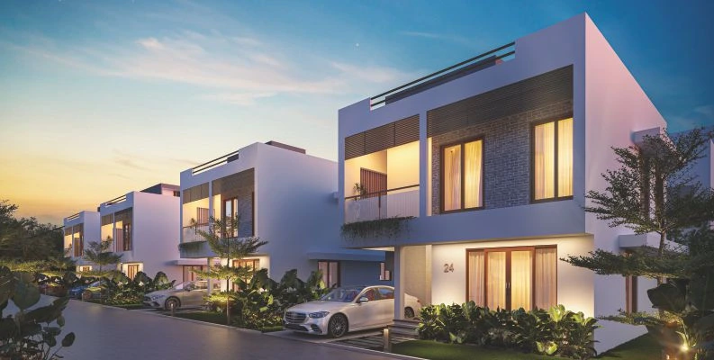
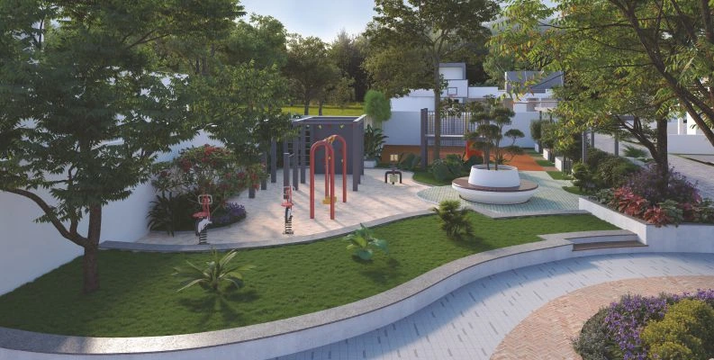
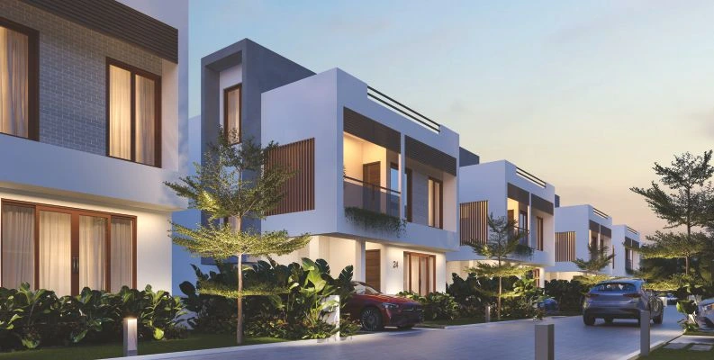
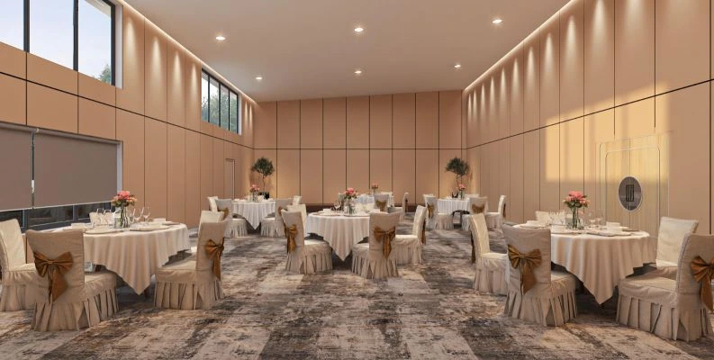
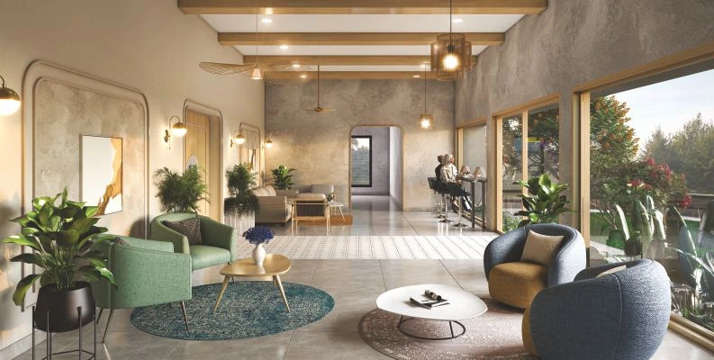
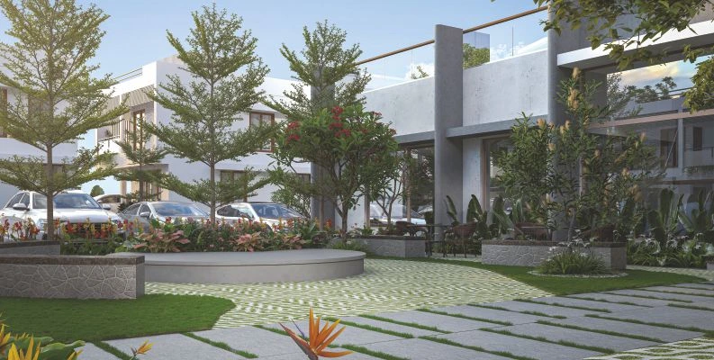
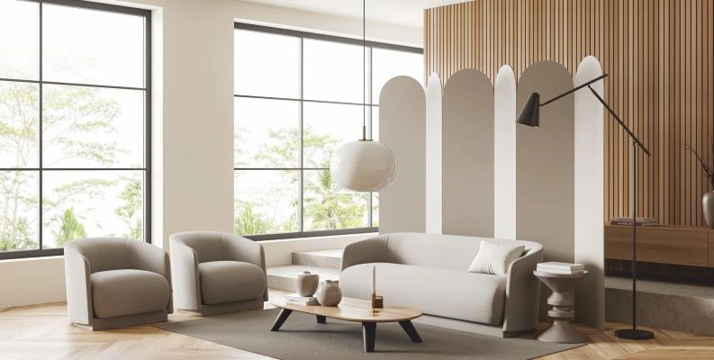
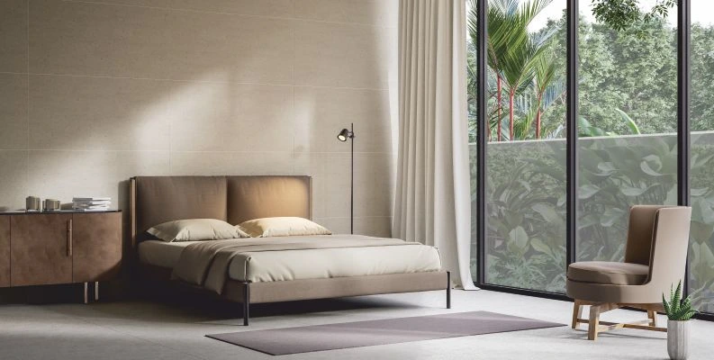
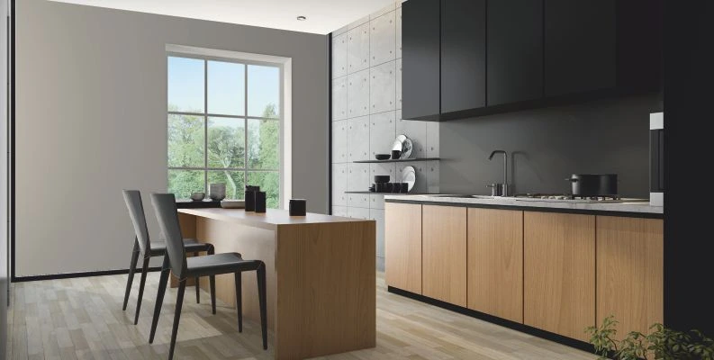
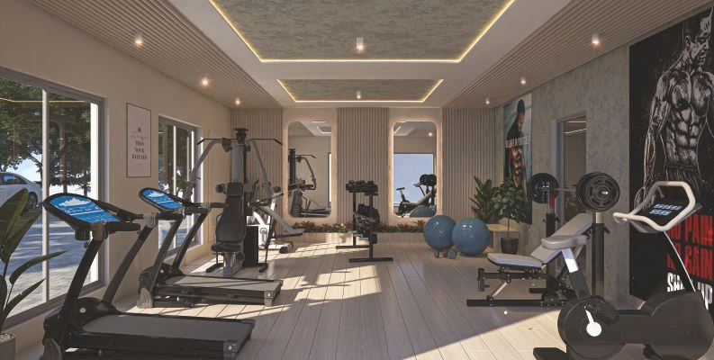
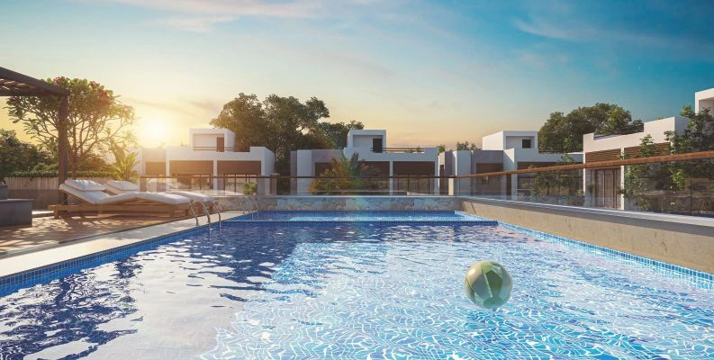


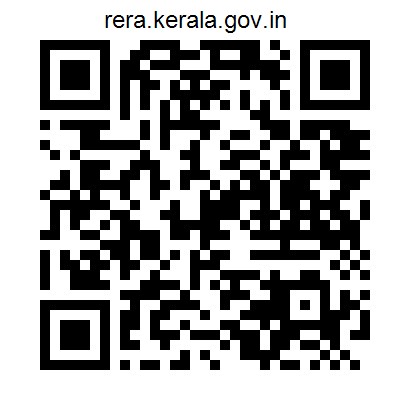










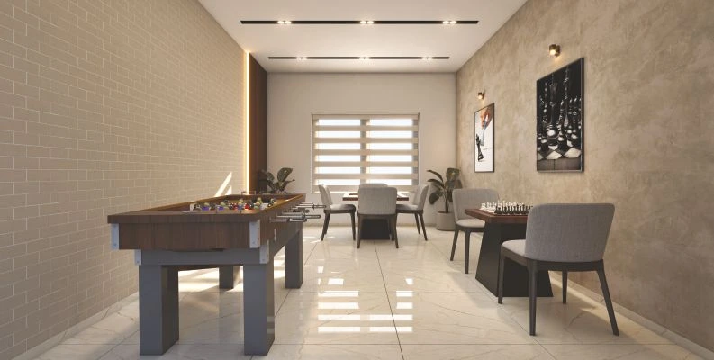
 New Launch Project
New Launch Project
 K‐RERA/PRJ/TVM/229/2024
K‐RERA/PRJ/TVM/229/2024
 3 & 4 BHK
3 & 4 BHK
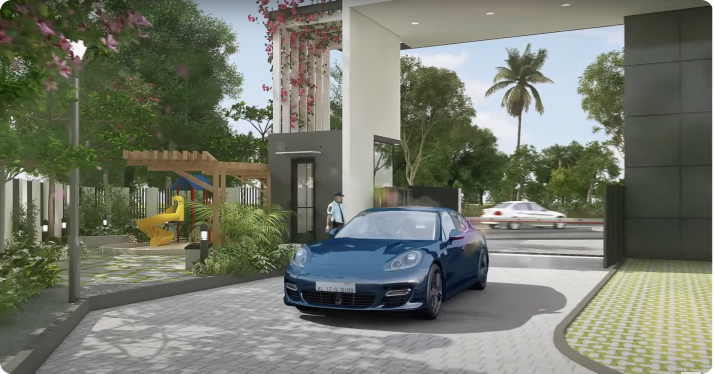





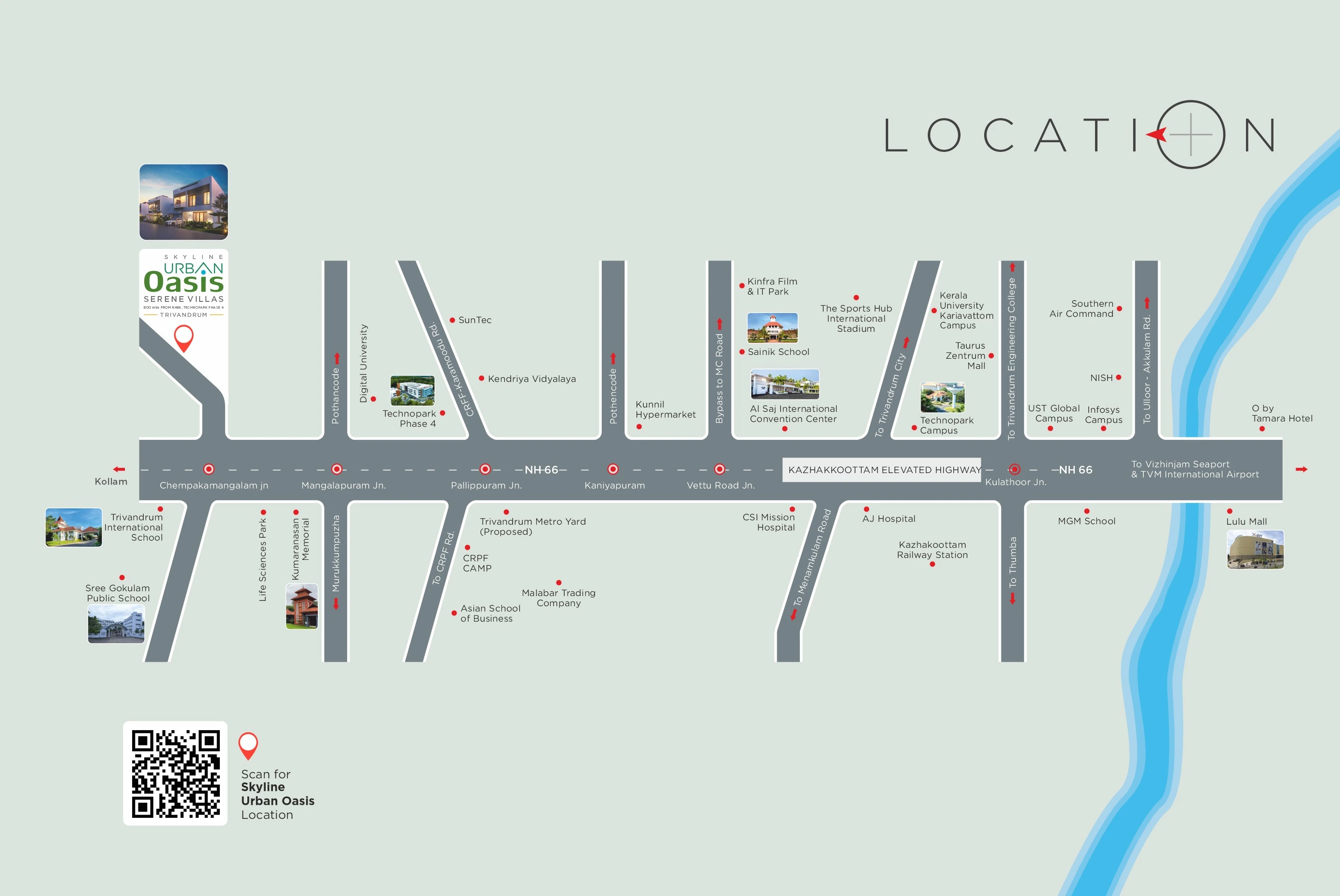
 Flooring
Flooring
638849364b03f.svg) Bed Toilets
Bed Toilets
 Doors and windows
Doors and windows
 Painting
Painting
 TV Point
TV Point
 Internet Point
Internet Point

67517c9974e13 (1)679b66798218d.webp)


6623aef287d94.png)

63a1a9682edce.png)

