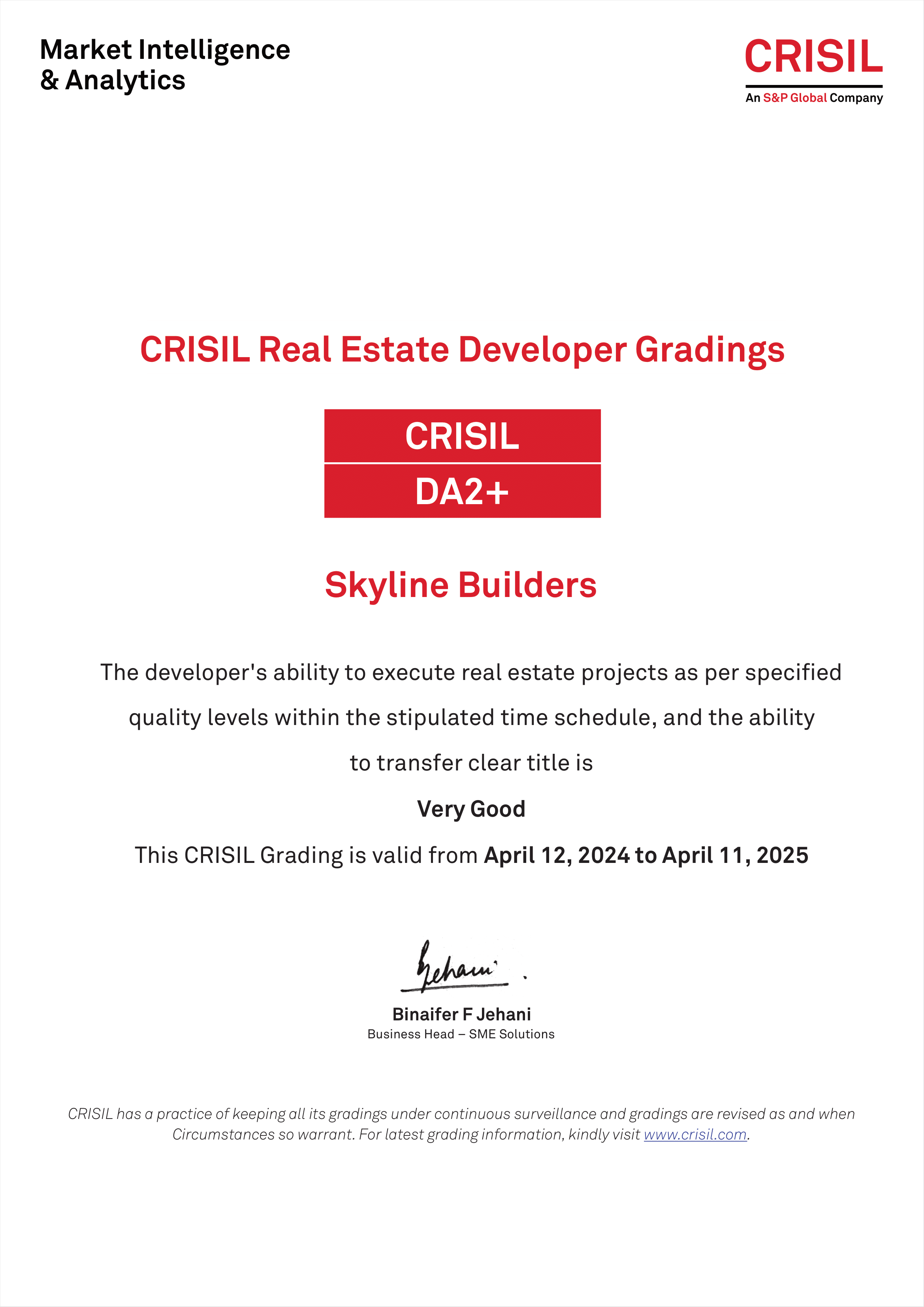
Summary
Skyline The One is the 151st project from Skyline at the most happening location of Kerala, in the new hub of Kochi. This marquee project is located in the heart lane of Kochi at NH Bypass, Palarivattom, Kerala’s most important stretch of road. Skyline builders brings the best of its signature luxury at a prime location with ‘a one of its kind living experience for the discerning. Skyline The One is a conglomeration of exclusive 4BHK ultra-premium air conditioned spacious apartments. Giving utmost importance to the privacy of the residents, the apartment houses only 2 apartments per floor and has 4 balconies per unit. Skyline The One with a luxurious 26 air conditioned apartments packed in a grand 16 floors comes with top-of-the-line amenities such as an air-conditioned fitness centre, multi-purpose recreation hall, games room, swimming pool and jacuzzi jets, kids’ pool, and pool deck party area with barbeque counter. The apartments are only a stone's throw away from the city’s leading entertainment and medical facilities. It is only 2.7 km away from Lulu Mall, and just 350m away from the Proposed Palarivattom Bypass metro station. Ernakulam Medical Centre is situated 500 m away from the apartments with Renai Medicity just 2.2km away. The One presents an array of amenities that have been designed for a lifestyle on par with the best of living. From aesthetics to functionality and sheer luxury - the amenities at The One are meant to wow you and your loved ones. Experience the high of living at The One while embracing nature with a spectacular terrace area and rooftop swimming pool. The one have been conceived to realize a lifestyle in a class of its own. Inviting you to be the one to own The One.
Amenities
-
Air conditioned multi-purpose recreation hall
-
Swimming Pool with Jacuzzi
-
Pool deck party area with barbeque counter
-
AC fitness centre
-
Landscaped Garden
-
Visitors Parking
-
Drivers room
-
Kids pool
-
Sensor lights in selected areas in basement and lobbies
-
Round the clock security with surveillance camera in prominent areas
-
Piped in music in main ground floor lobby
-
Boom Barrier with RFID and remote control
-
Fire control/ Caretaker room
-
Rain water harvesting tank
-
EV charging facility at parking at additional cost.
-
Sewage treatment plant as per the Kerala Pollution Control Board norms.
-
Biometric access control for main lobby,basement lobby and first floor lobby.
-
Water meter for domestic water supply for individual apartments at additional cost.
-
Reticulated gas to kitchen in individual units at additional cost.
Location and Reach
Palarivattom Jn.
Proposed Palarivattom Bypass metro station
Oberon Mall
Lulu mall
Ernakulam Medical Centre
Renai Medicity
MAJ Hospital
Amrita Hospital
Palarivattom Metro station
Jawahar Lal Nehru stadium
Specifications
Floor Plans
Skyline The One is the 151st project from Skyline at the most happening location of Kerala, in the new hub of Kochi. This marquee project is located in the heart lane of Kochi at NH Bypass, Palarivattom, Kerala’s most important stretch of road. Skyline builders brings the best of its signature luxury at a prime location with ‘a one of its kind living experience for the discerning. Skyline The One is a conglomeration of exclusive 4BHK ultra-premium air conditioned spacious apartments. Giving utmost importance to the privacy of the residents, the apartment houses only 2 apartments per floor and has 4 balconies per unit. Skyline The One with a luxurious 26 air conditioned apartments packed in a grand 16 floors comes with top-of-the-line amenities such as an air-conditioned fitness centre, multi-purpose recreation hall, games room, swimming pool and jacuzzi jets, kids’ pool, and pool deck party area with barbeque counter. The apartments are only a stone's throw away from the city’s leading entertainment and medical facilities. It is only 2.7 km away from Lulu Mall, and just 350m away from the Proposed Palarivattom Bypass metro station. Ernakulam Medical Centre is situated 500 m away from the apartments with Renai Medicity just 2.2km away. The One presents an array of amenities that have been designed for a lifestyle on par with the best of living. From aesthetics to functionality and sheer luxury - the amenities at The One are meant to wow you and your loved ones. Experience the high of living at The One while embracing nature with a spectacular terrace area and rooftop swimming pool. The one have been conceived to realize a lifestyle in a class of its own. Inviting you to be the one to own The One.
-
Air conditioned multi-purpose recreation hall
-
Swimming Pool with Jacuzzi
-
Pool deck party area with barbeque counter
-
AC fitness centre
-
Landscaped Garden
-
Visitors Parking
-
Drivers room
-
Kids pool
-
Sensor lights in selected areas in basement and lobbies
-
Round the clock security with surveillance camera in prominent areas
-
Piped in music in main ground floor lobby
-
Boom Barrier with RFID and remote control
-
Fire control/ Caretaker room
-
Rain water harvesting tank
-
EV charging facility at parking at additional cost.
-
Sewage treatment plant as per the Kerala Pollution Control Board norms.
-
Biometric access control for main lobby,basement lobby and first floor lobby.
-
Water meter for domestic water supply for individual apartments at additional cost.
-
Reticulated gas to kitchen in individual units at additional cost.
Location and Reach
Palarivattom Jn.
Proposed Palarivattom Bypass metro station
Oberon Mall
Lulu mall
Ernakulam Medical Centre
Renai Medicity
MAJ Hospital
Amrita Hospital
Palarivattom Metro station
Jawahar Lal Nehru stadium
Floor Plans
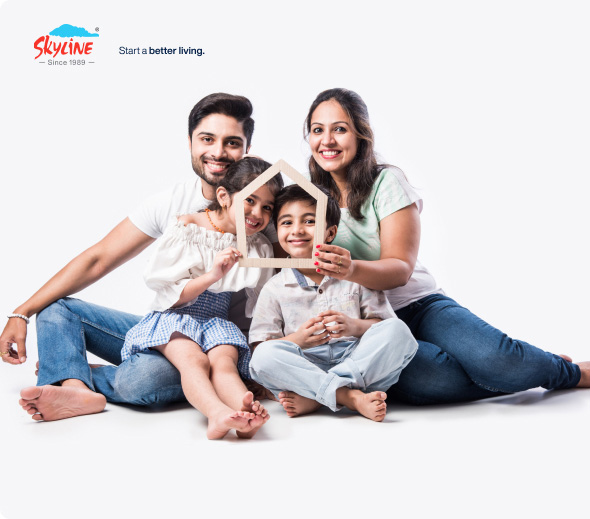


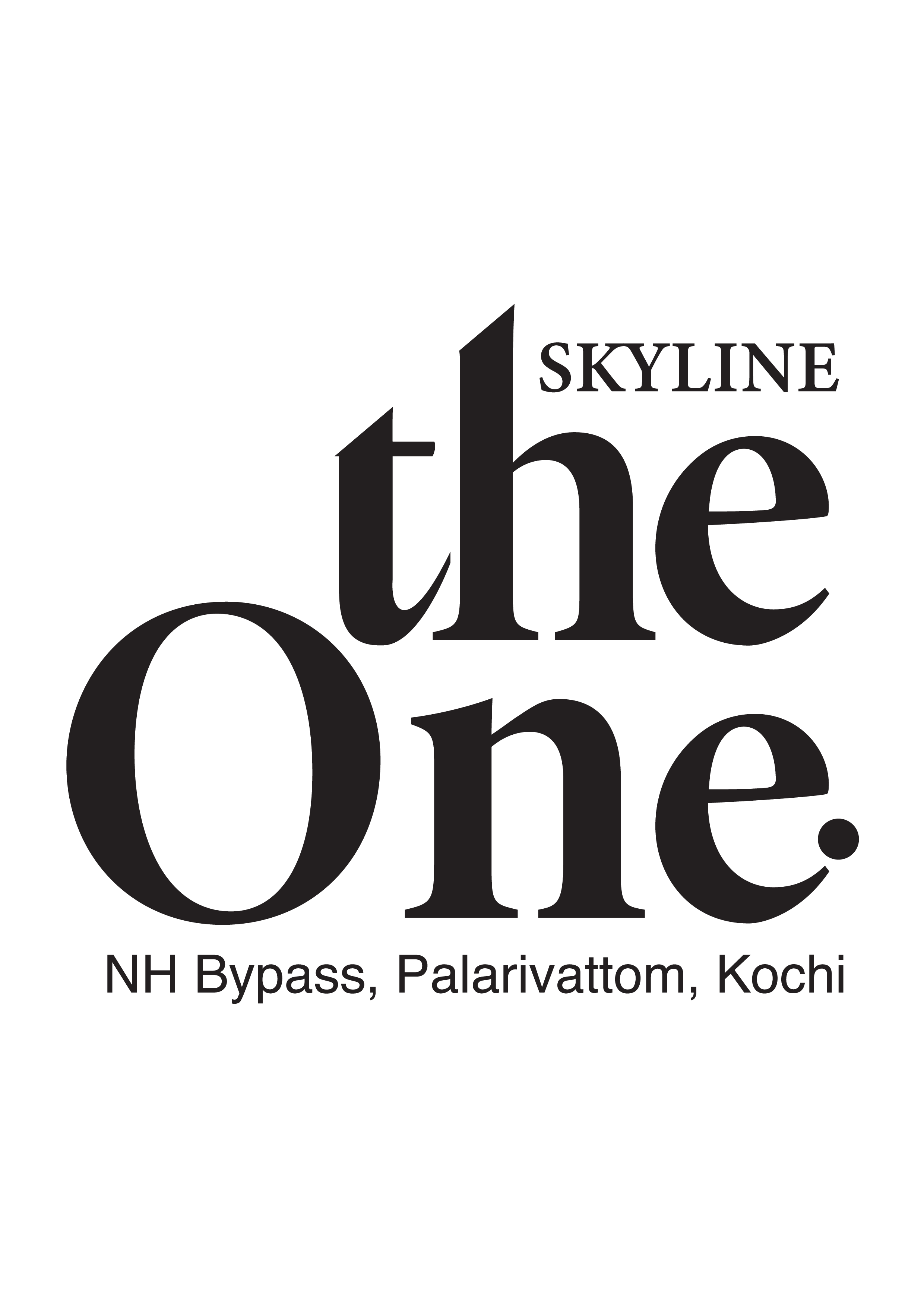
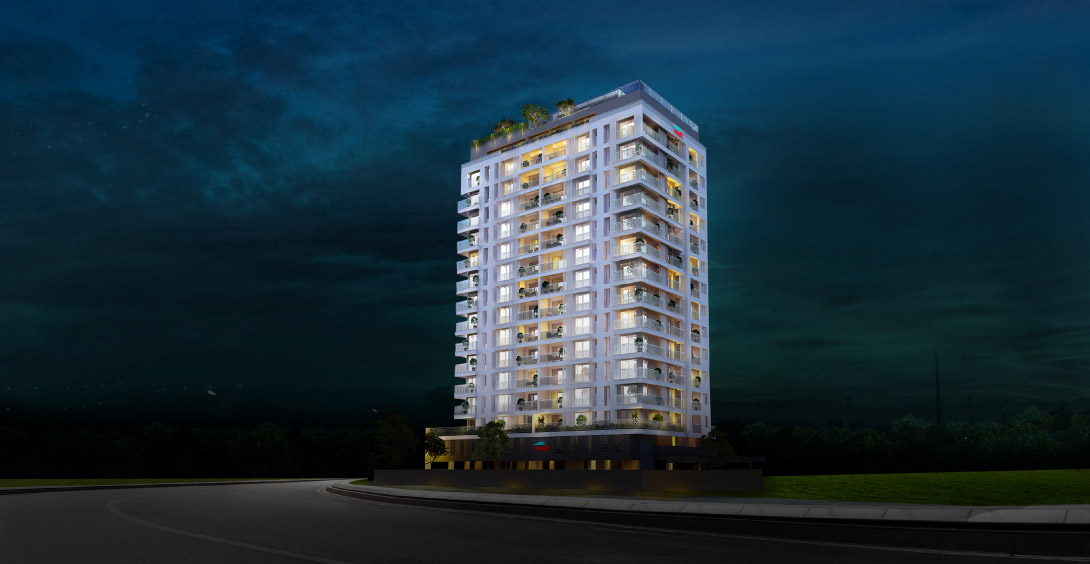
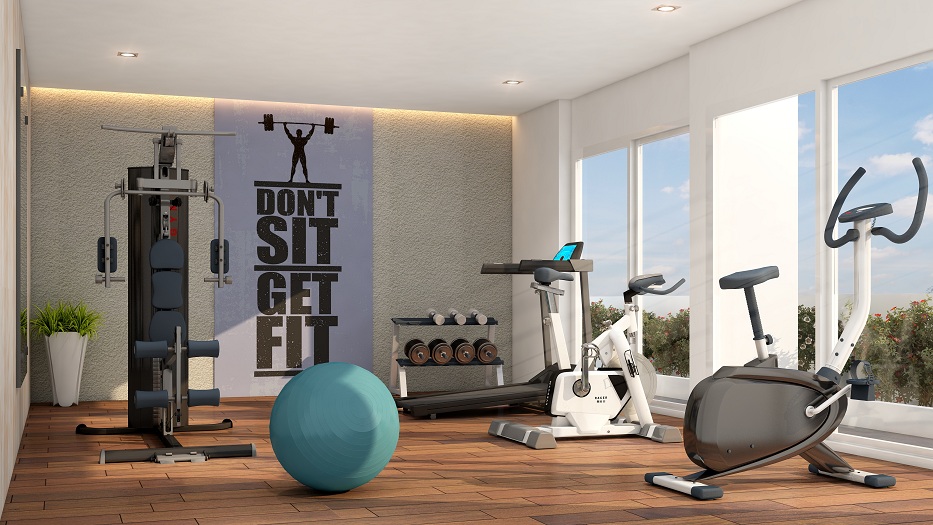
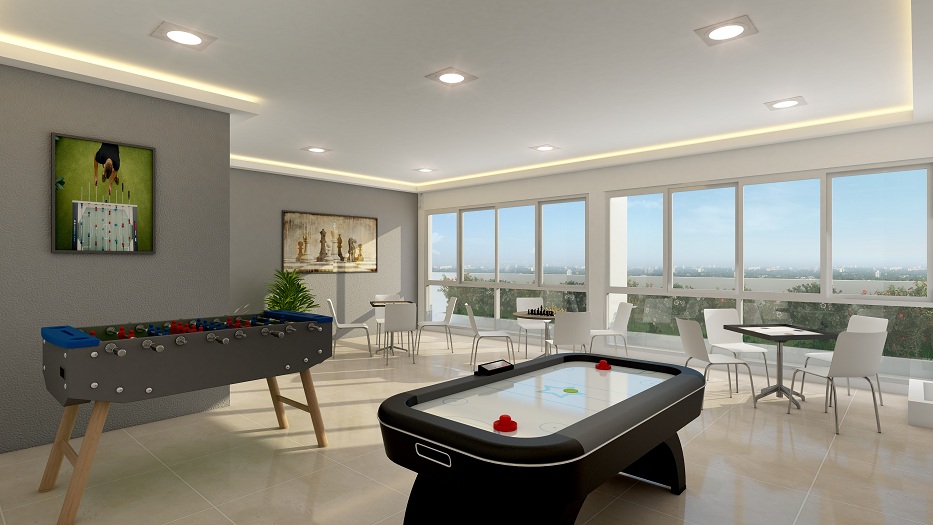
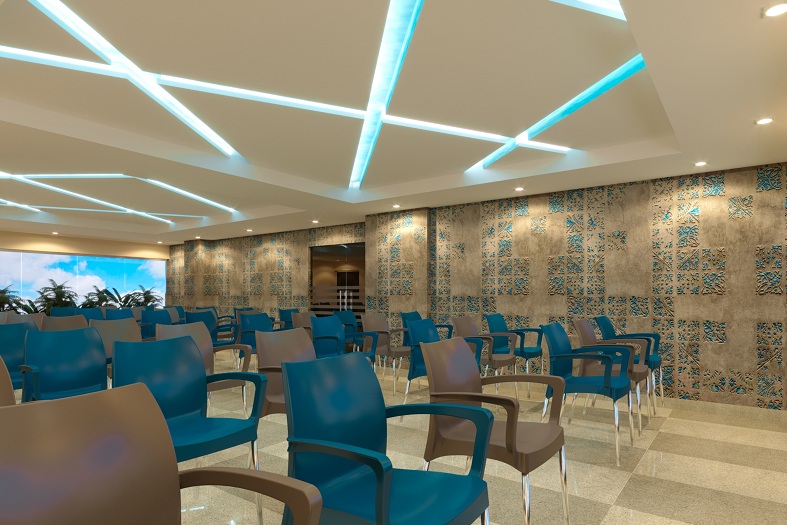
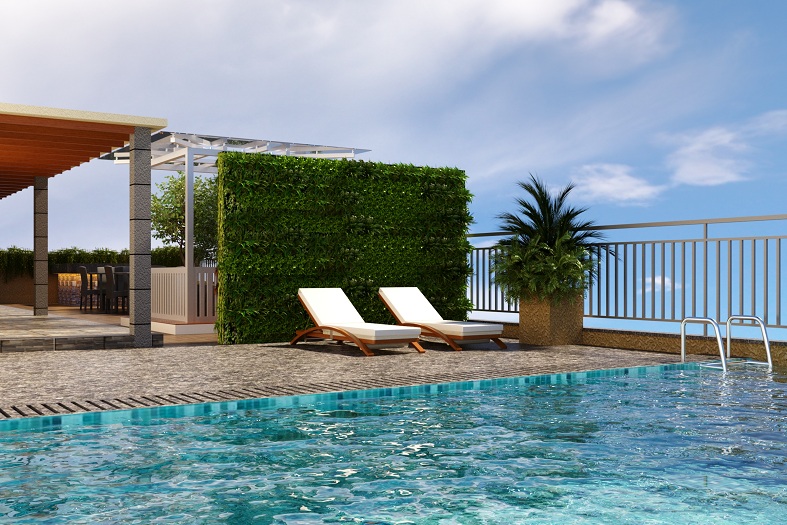
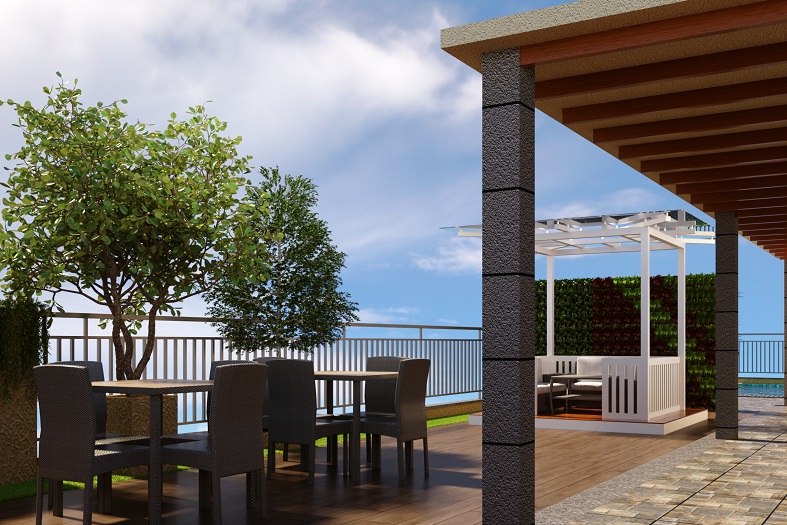
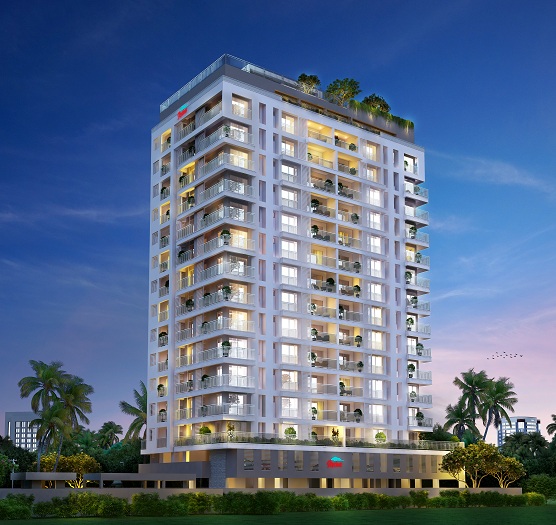

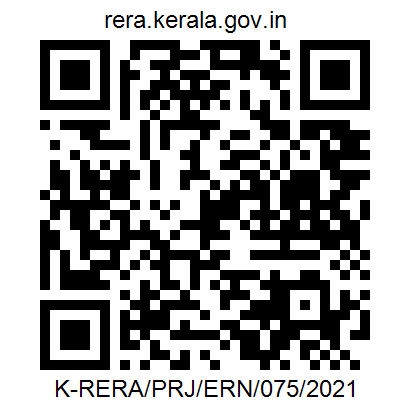






 Ongoing Project
Ongoing Project
 Ultra Premium Air Conditioned Apartments
Ultra Premium Air Conditioned Apartments
 2554 Sq Ft to 2818 Sq Ft
2554 Sq Ft to 2818 Sq Ft
 26 Apartments of 4 BHK
26 Apartments of 4 BHK
 RERA NO: K-RERA/PRJ/ERN/075/2021
RERA NO: K-RERA/PRJ/ERN/075/2021
638d84924f6e7.svg)
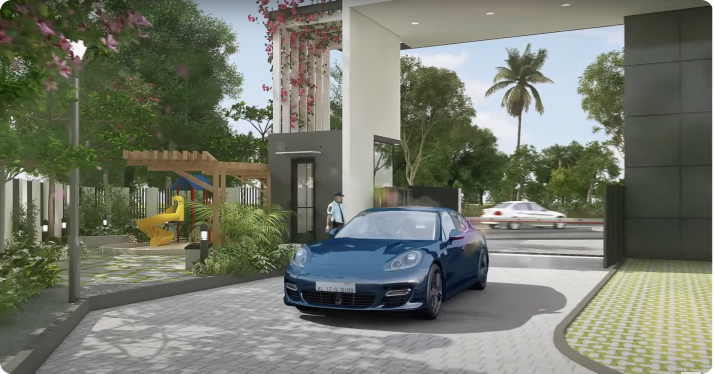
















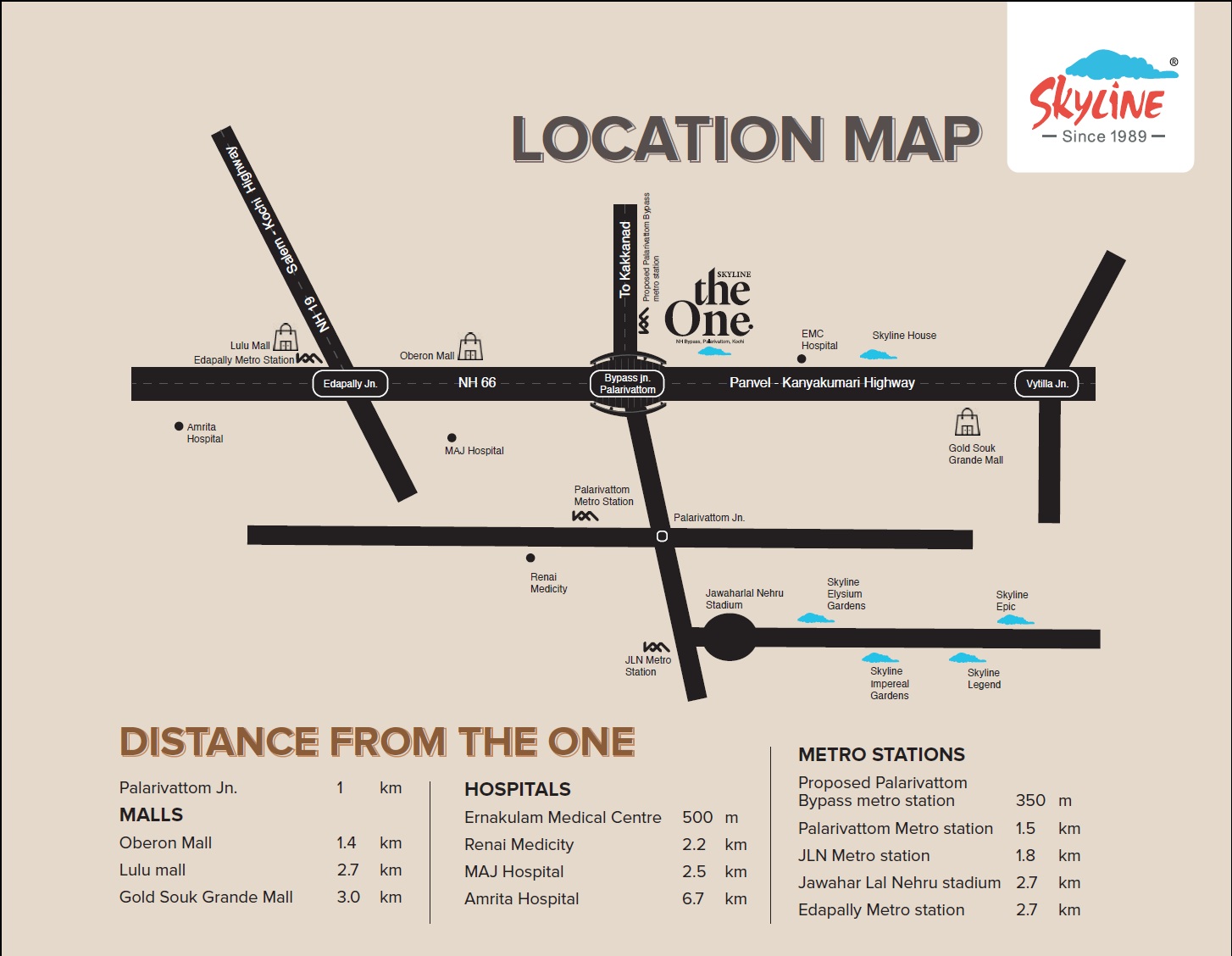
 Doors and windows
Doors and windows
 Generator
Generator
638849364b03f.svg) Toilet
Toilet
 Flooring
Flooring
 Lifts
Lifts
 Telephone / Video Door Phone
Telephone / Video Door Phone
 TV Point/Internet Point
TV Point/Internet Point
 Air Conditioner
Air Conditioner
6863848c9af31.webp)
 (1)686384813f277.webp)
68638474eefe9.webp)
68638468baca1.webp)
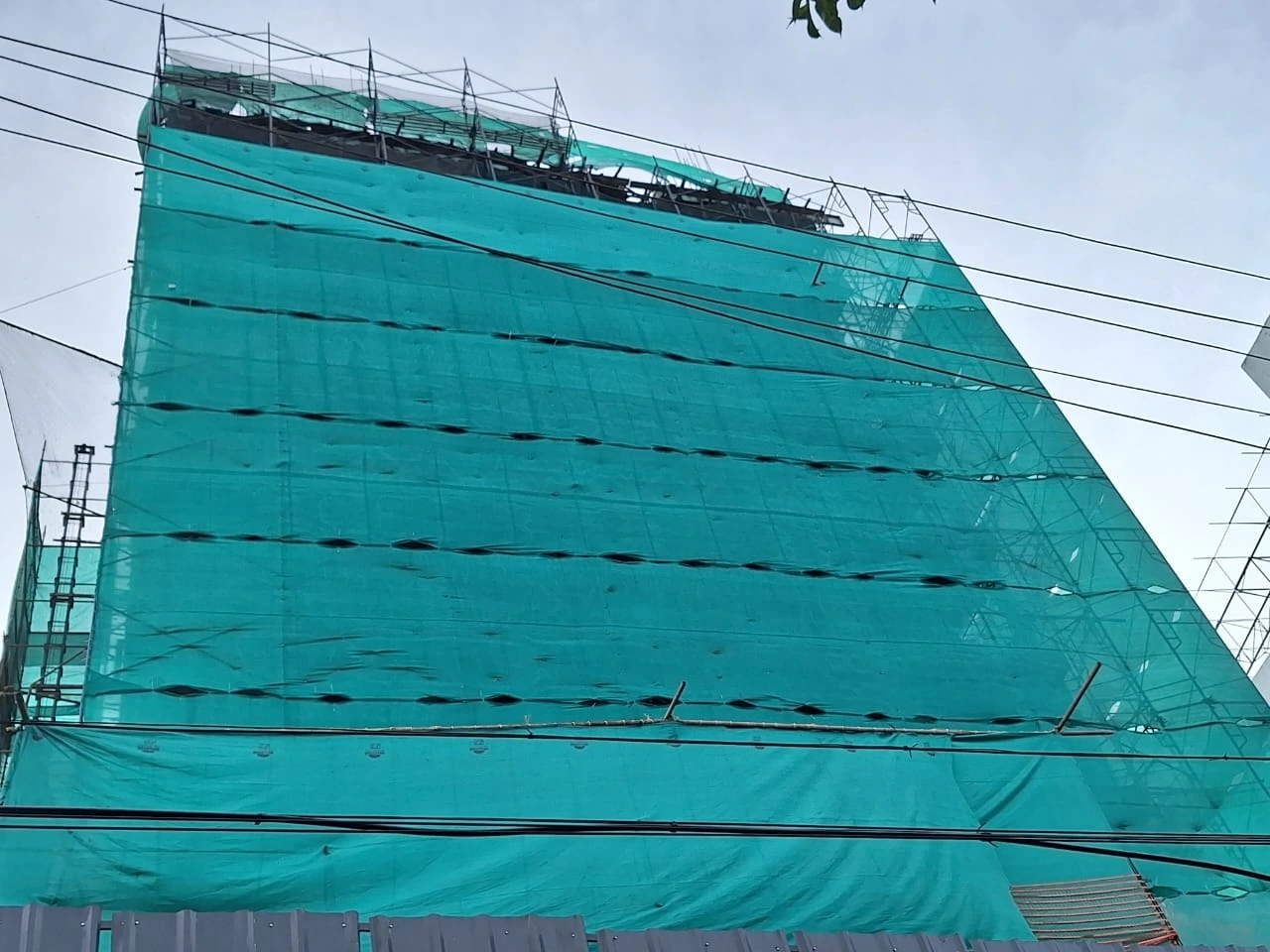
 (1)6776689f20498.webp)
650a810b5825d.webp)
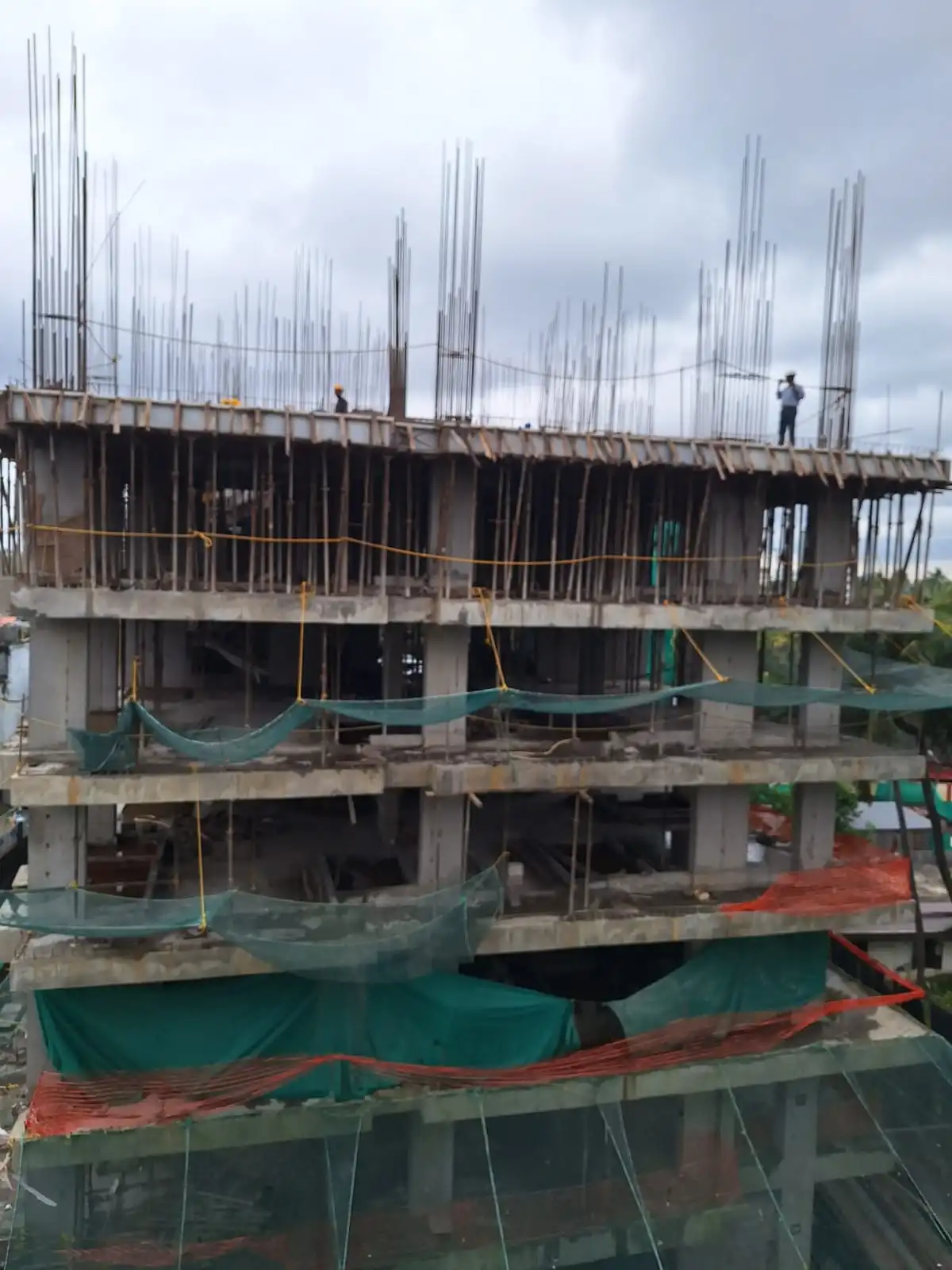
 (2)674ee7d30267f.webp)
656d60d1b48c8.webp)
6700e518e2ed1.webp)
64f851615a506650a803400998.webp)
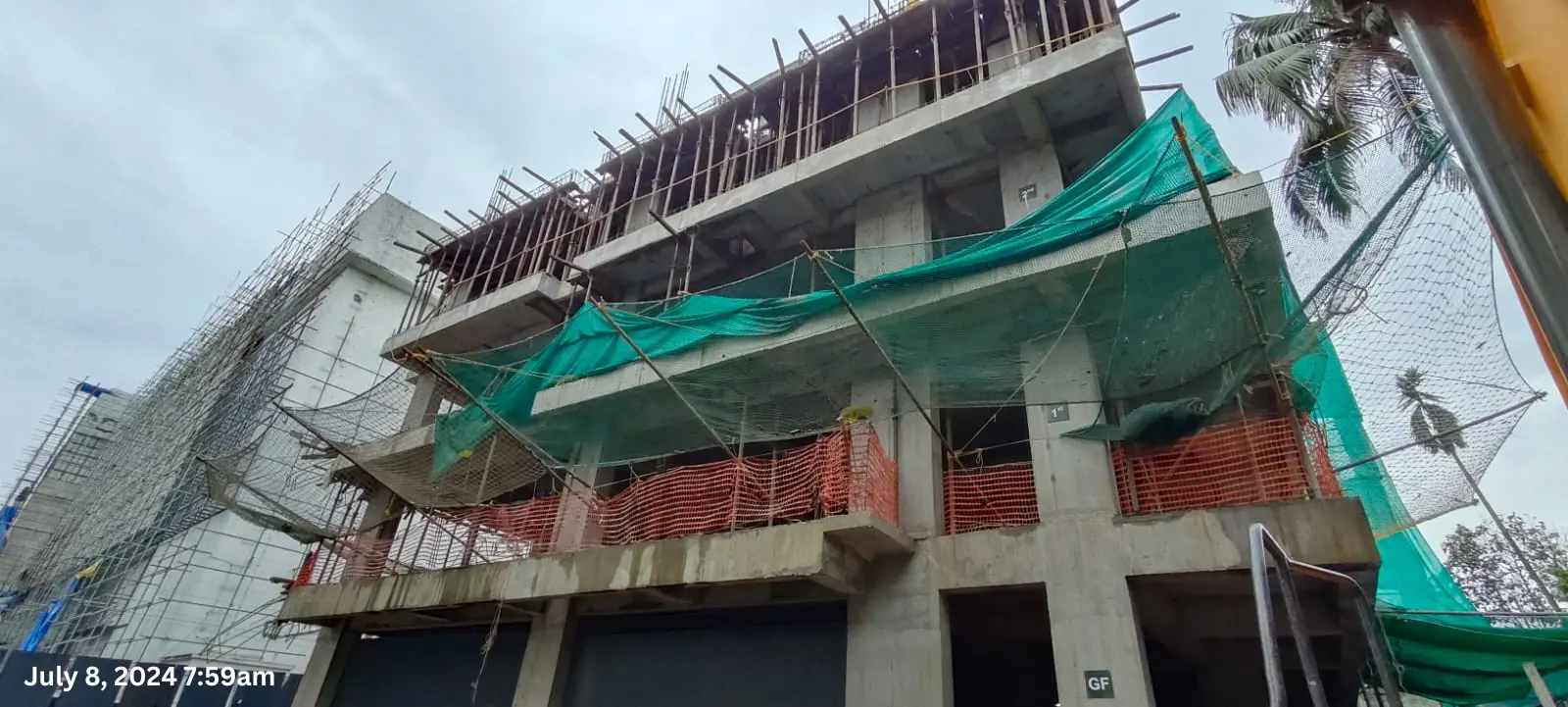
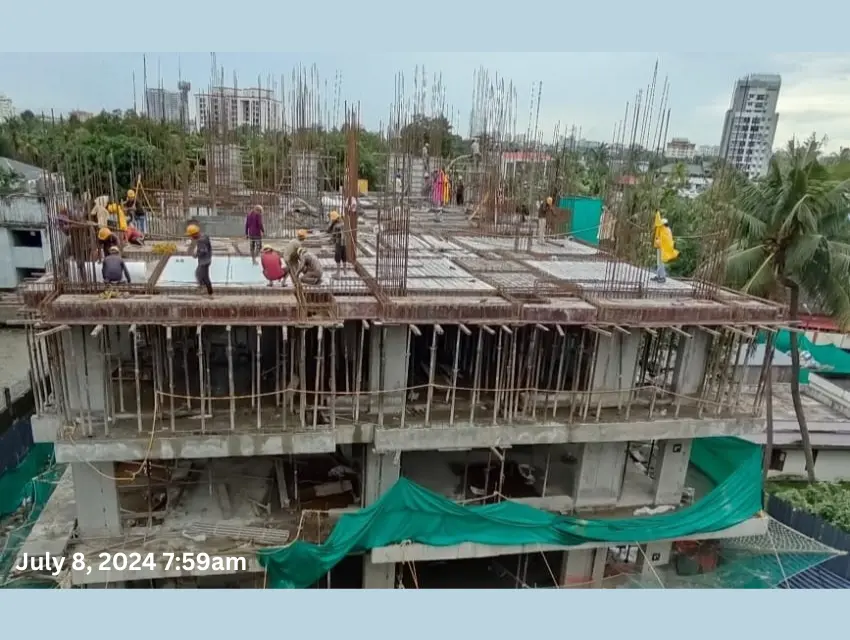
651cfbfbda5d8.webp)
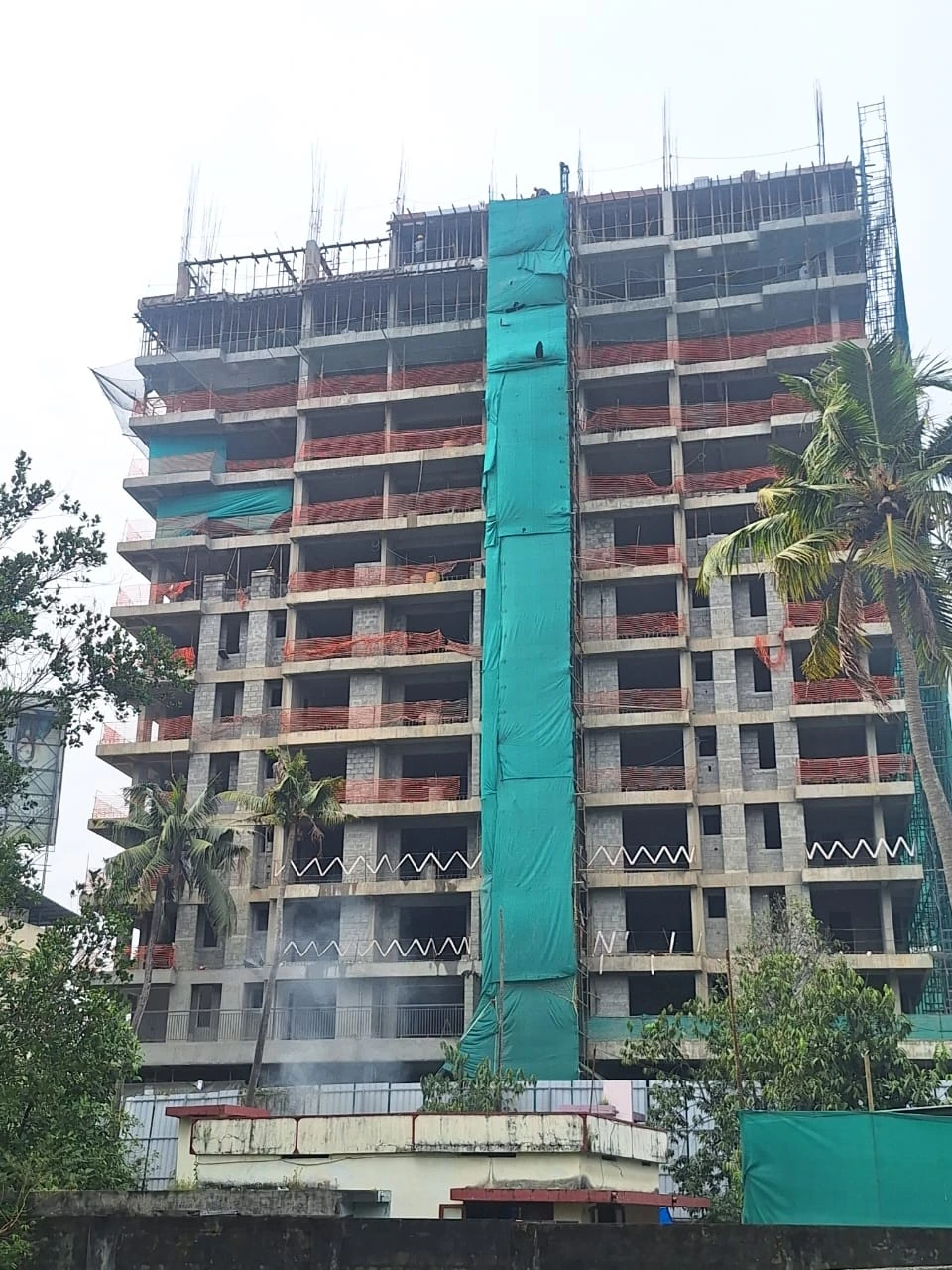
67a08d88b7272.webp)
656d60d1e8c1f.webp)
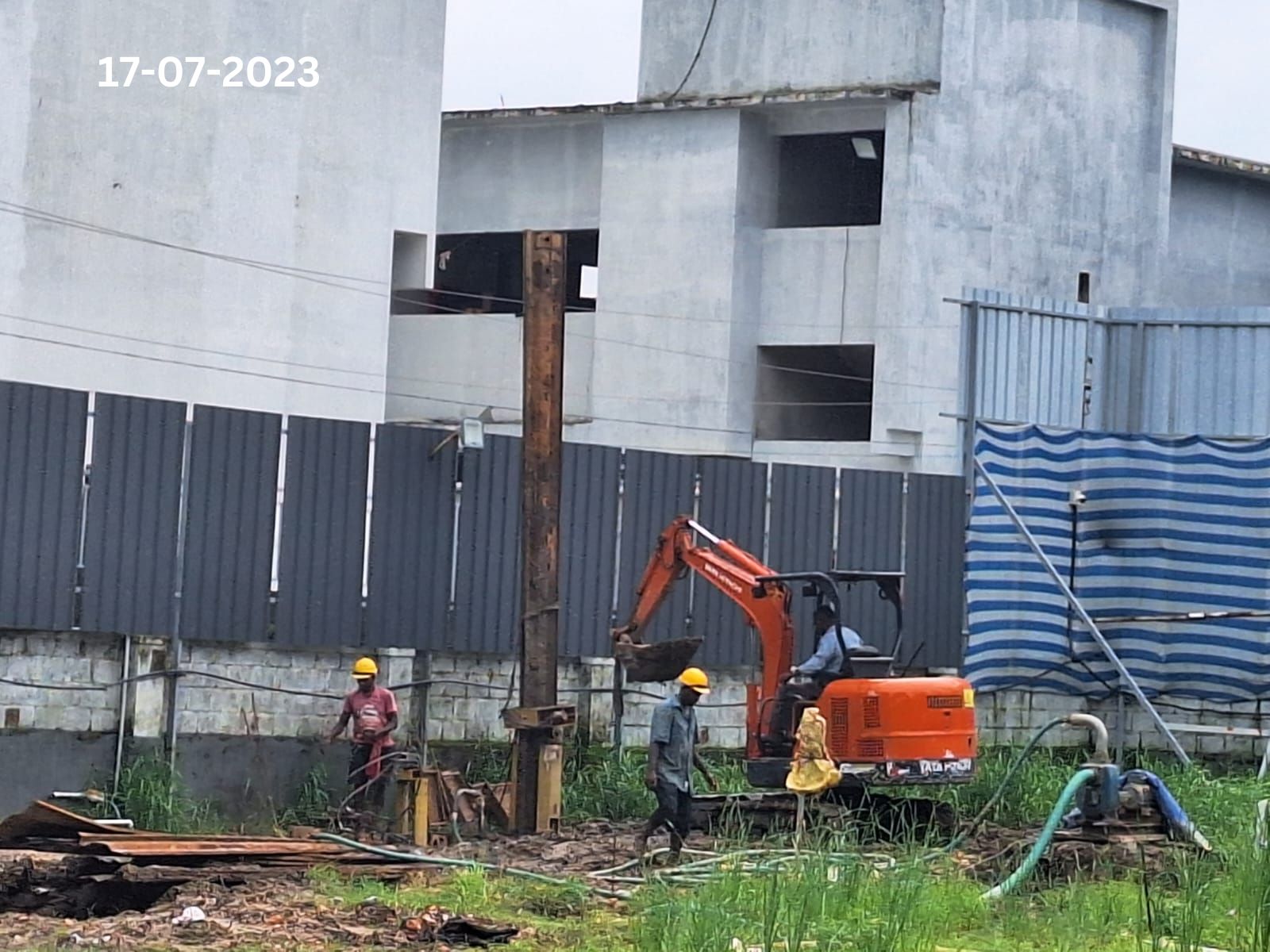
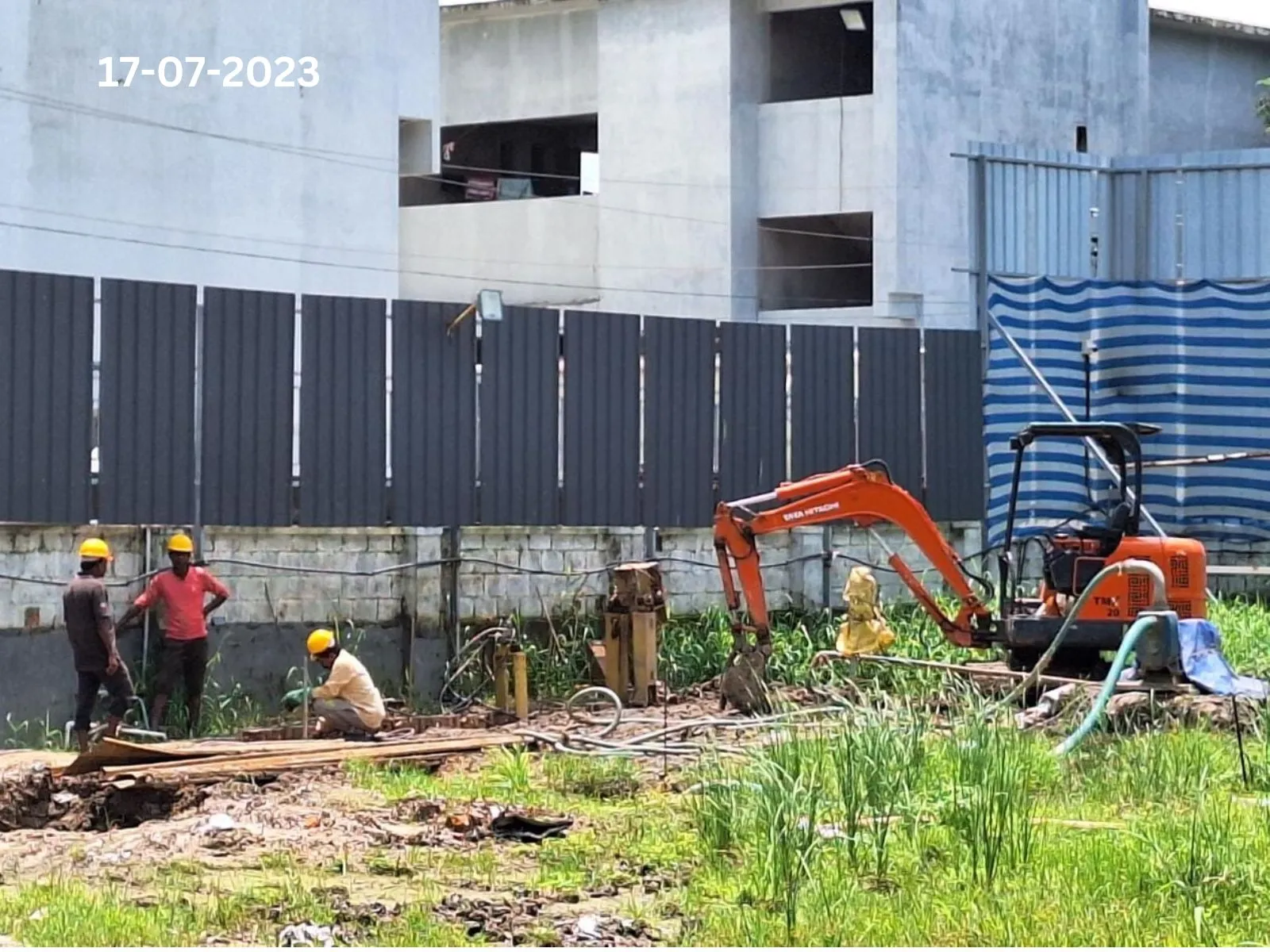
6700e53891d7f.webp)
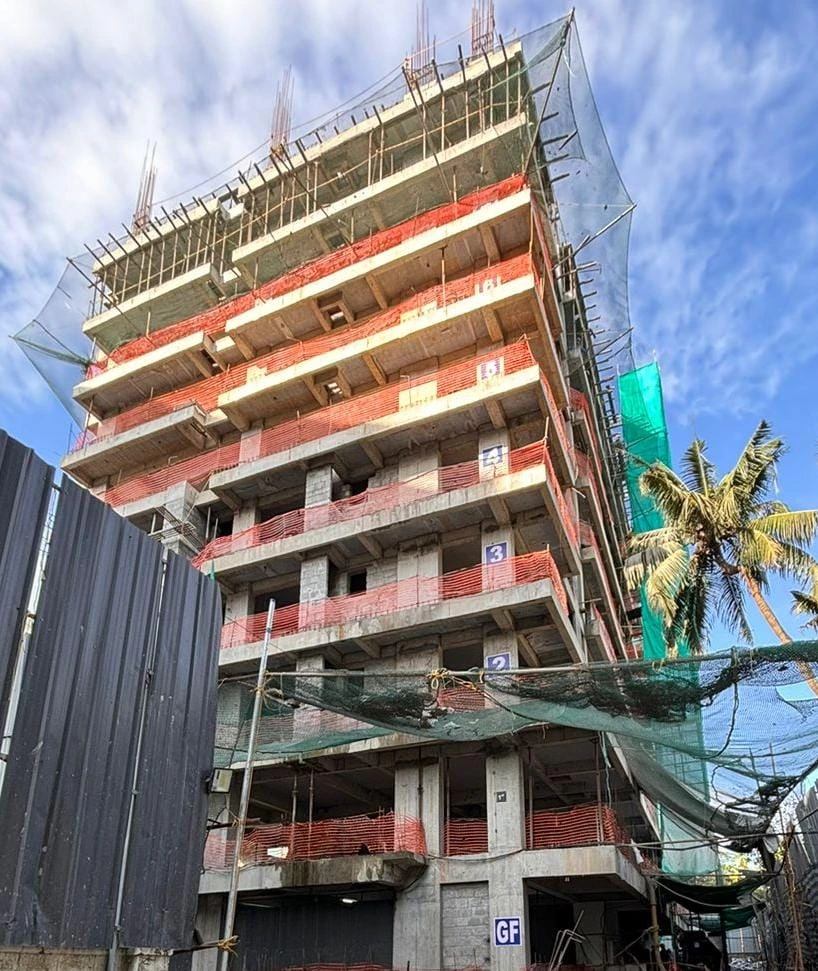
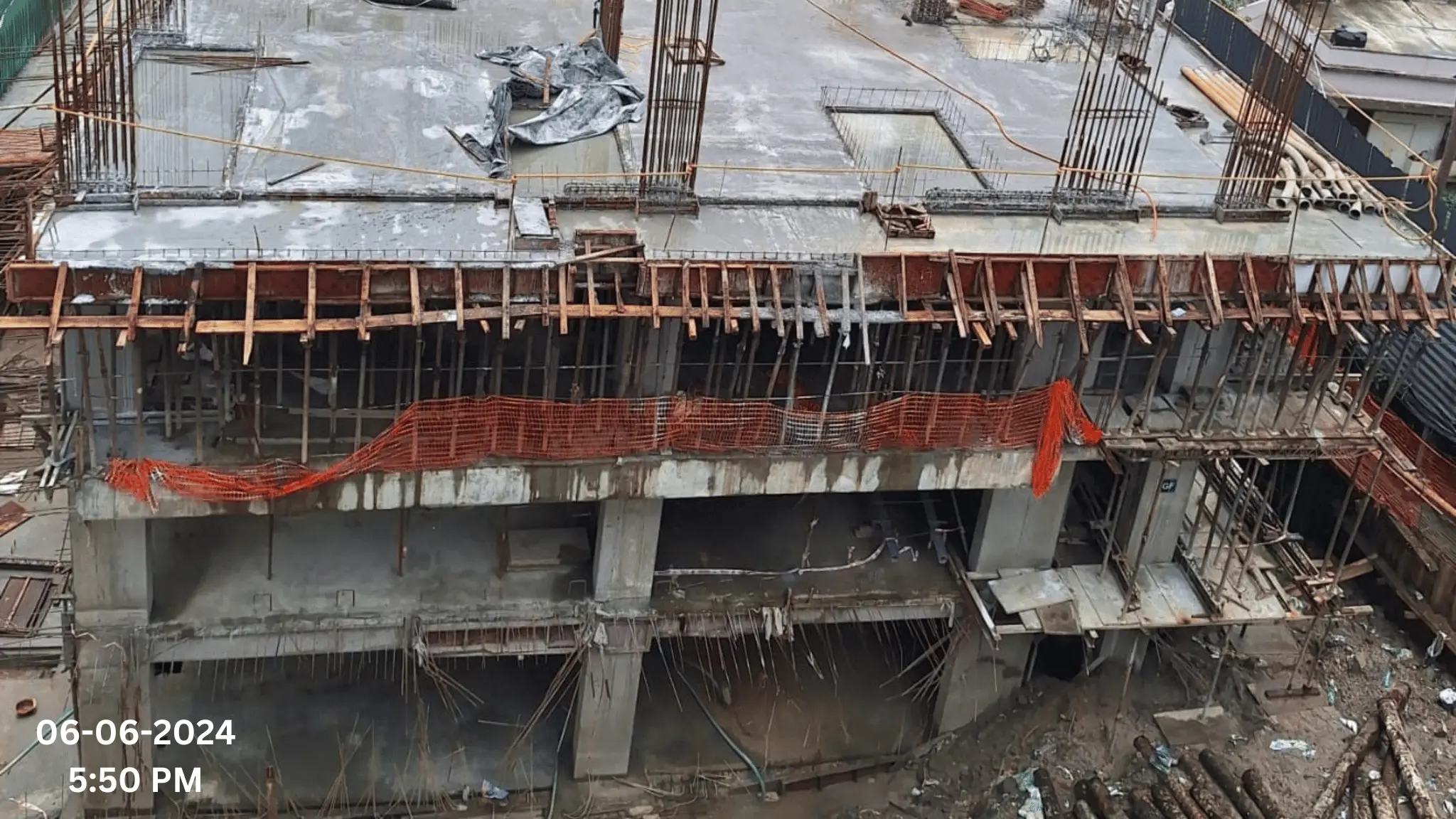
677668aee0b87.webp)
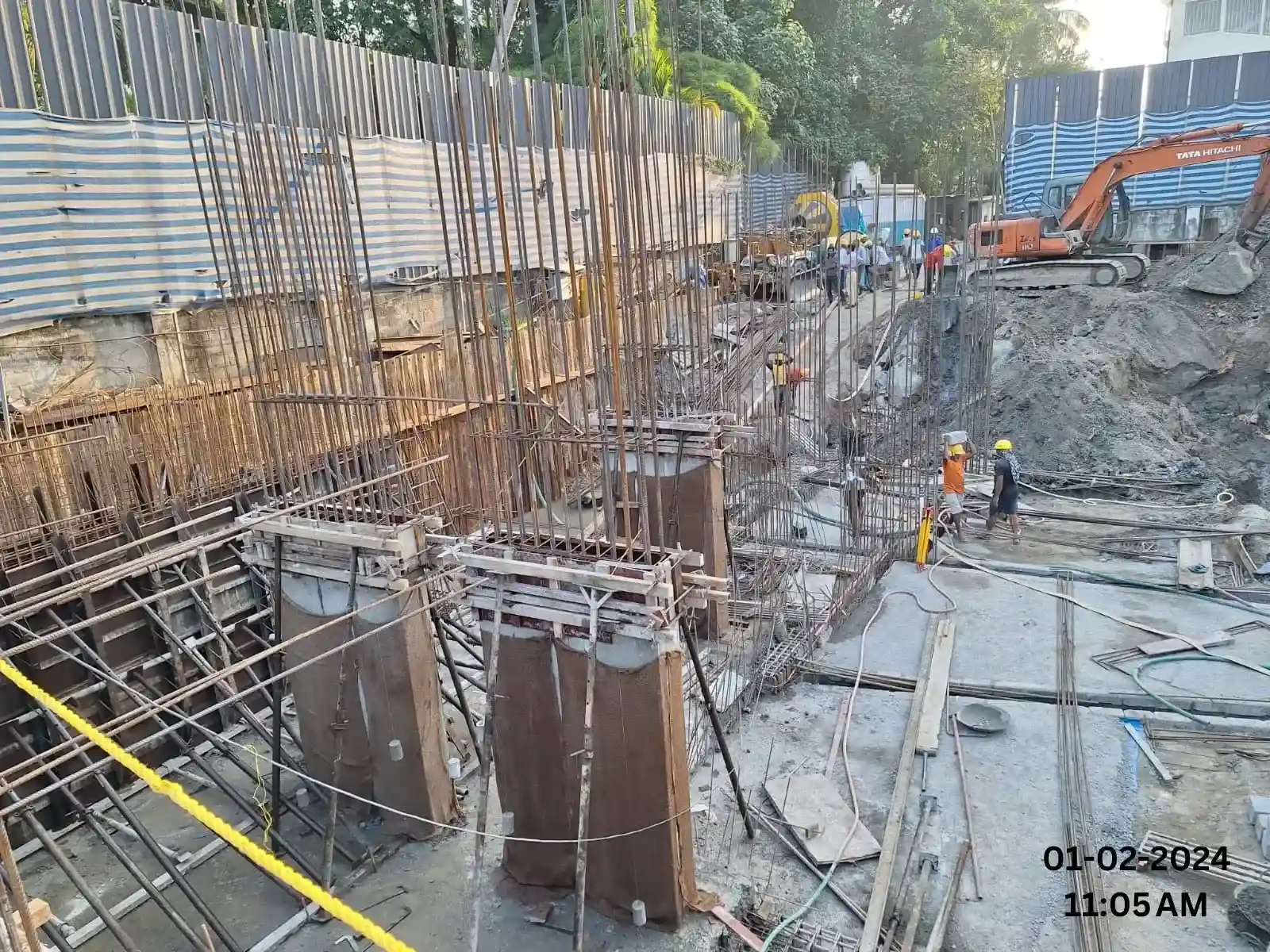

67f3bc5735aa9.webp)
67f3bc4a67960.webp)
67f3bc6cddcf6.webp)
67a08d88da778.webp)
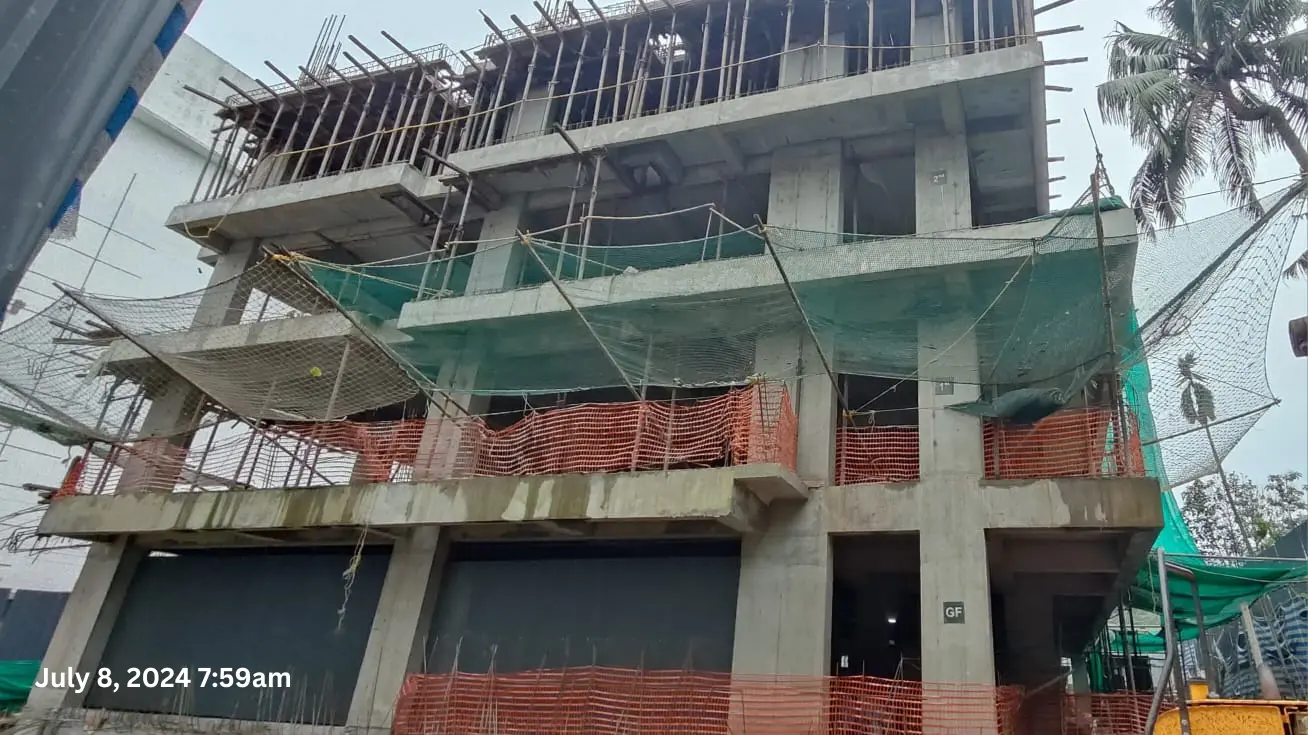
 (1)67a08d88e1631.webp)
 (1)67a08d88b7c1e.webp)
67a08d889f195.webp)
67766890d5980.webp)
 (2)674ee7ecc9078.webp)
 (1)6776665669517.webp)
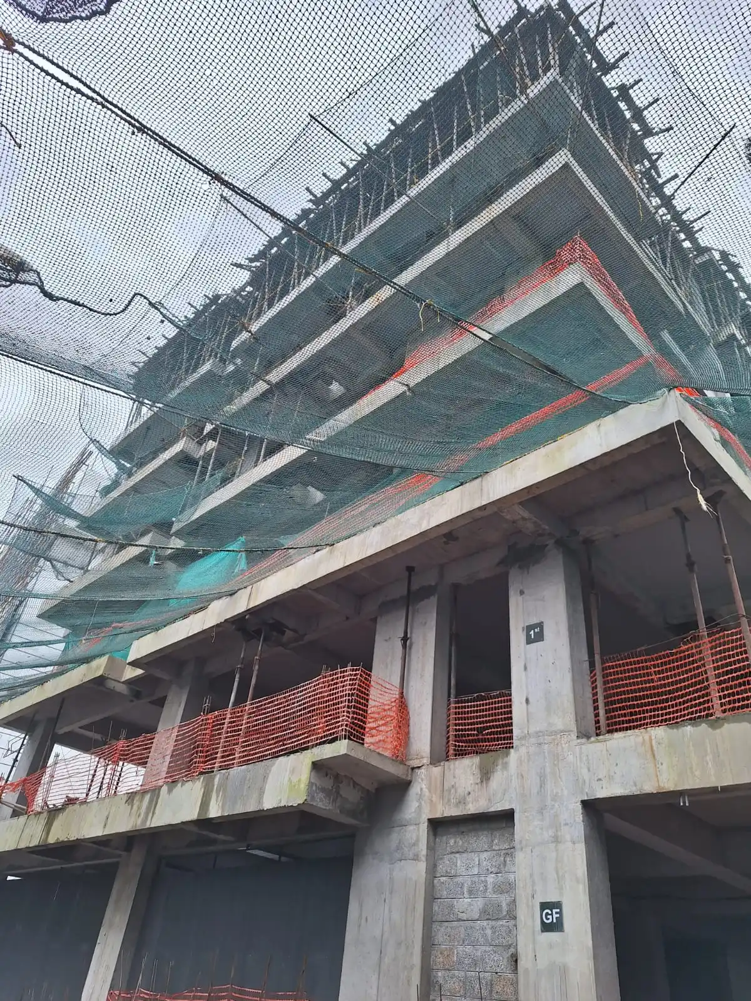
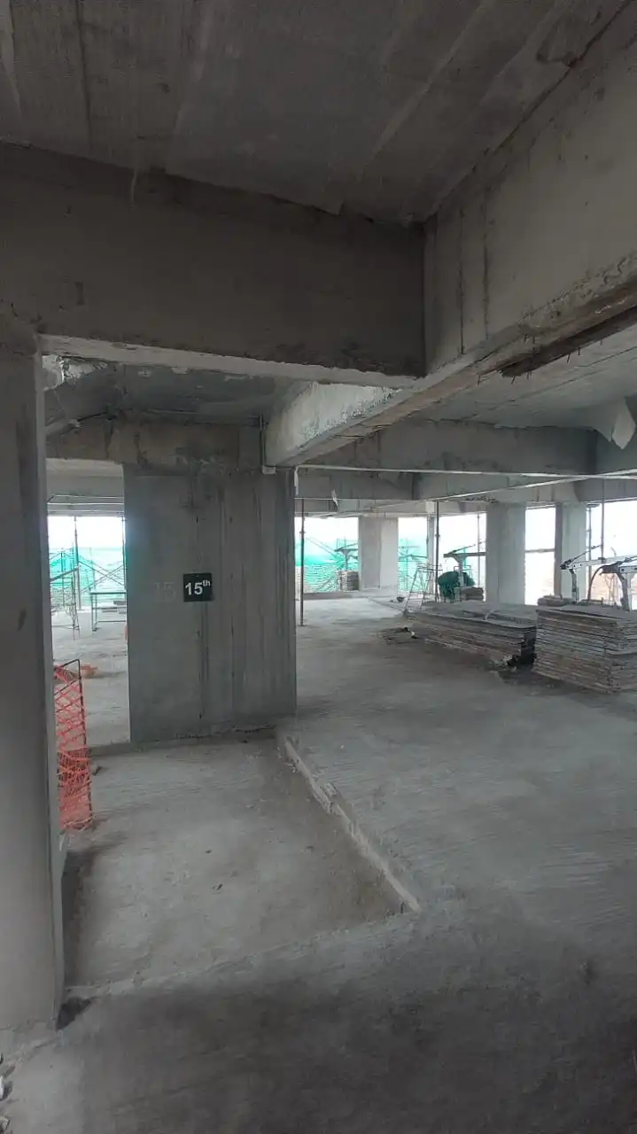
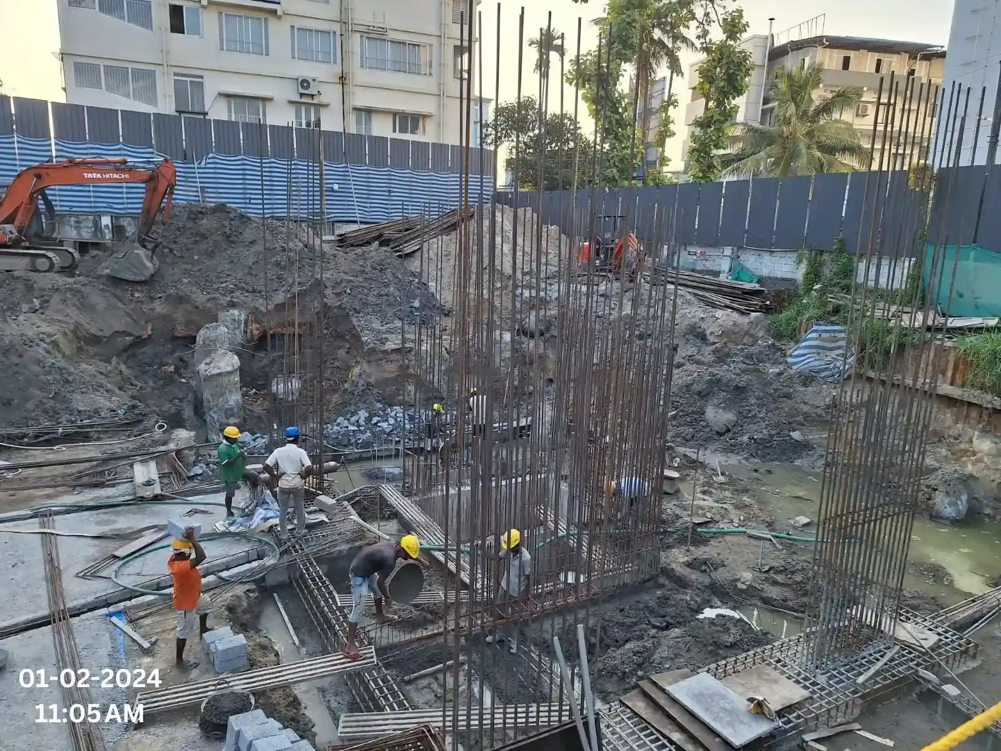
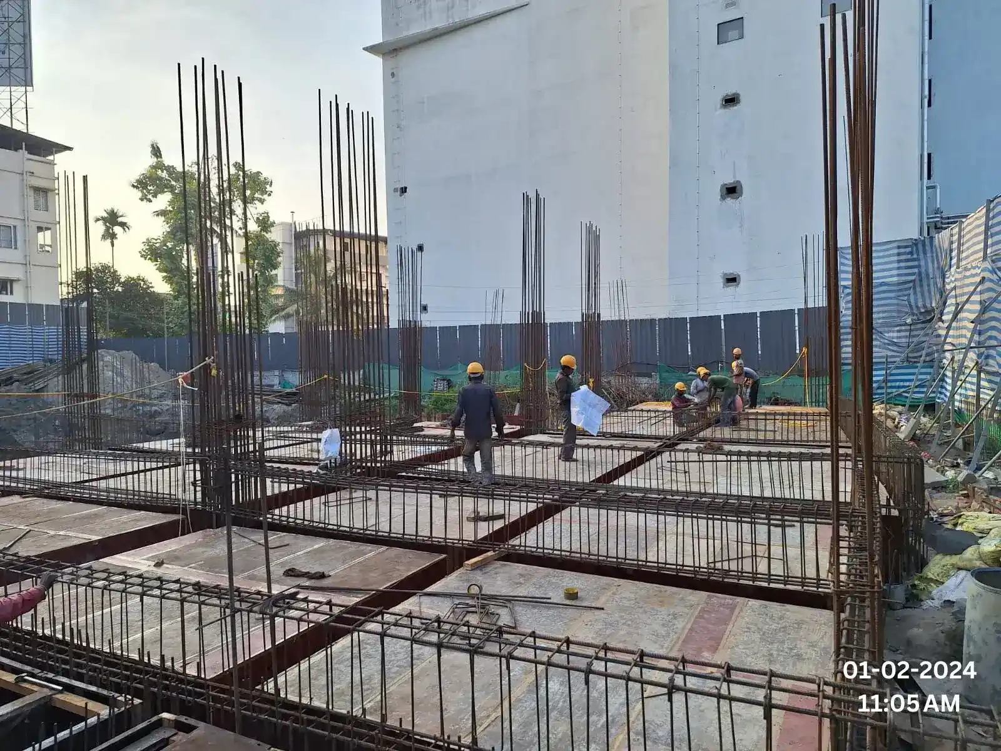
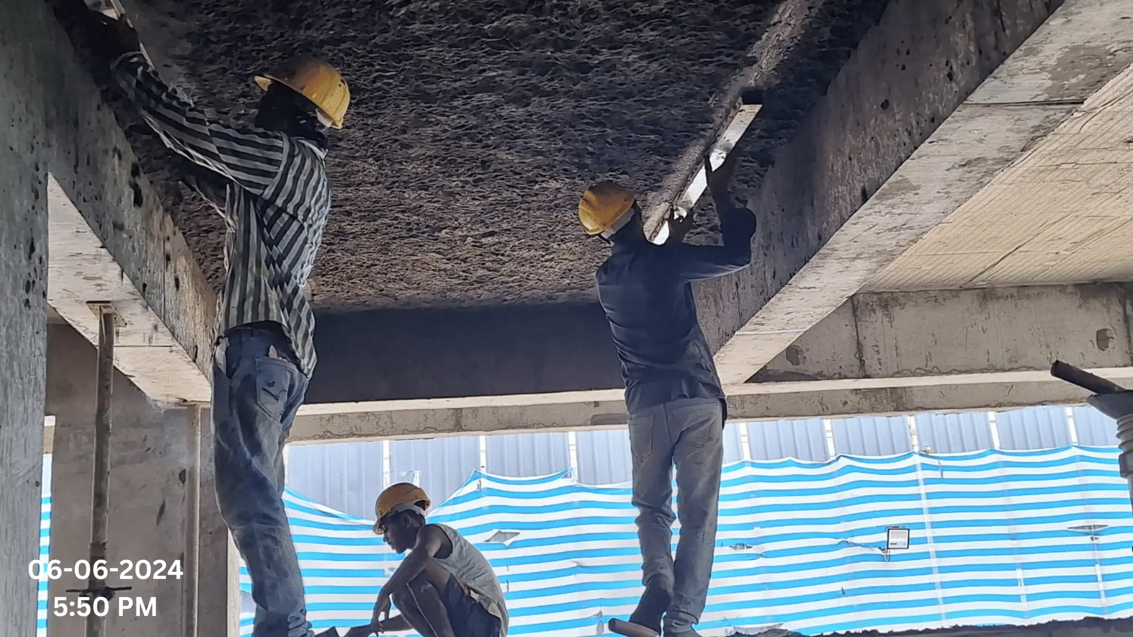
677668bca59f4.webp)
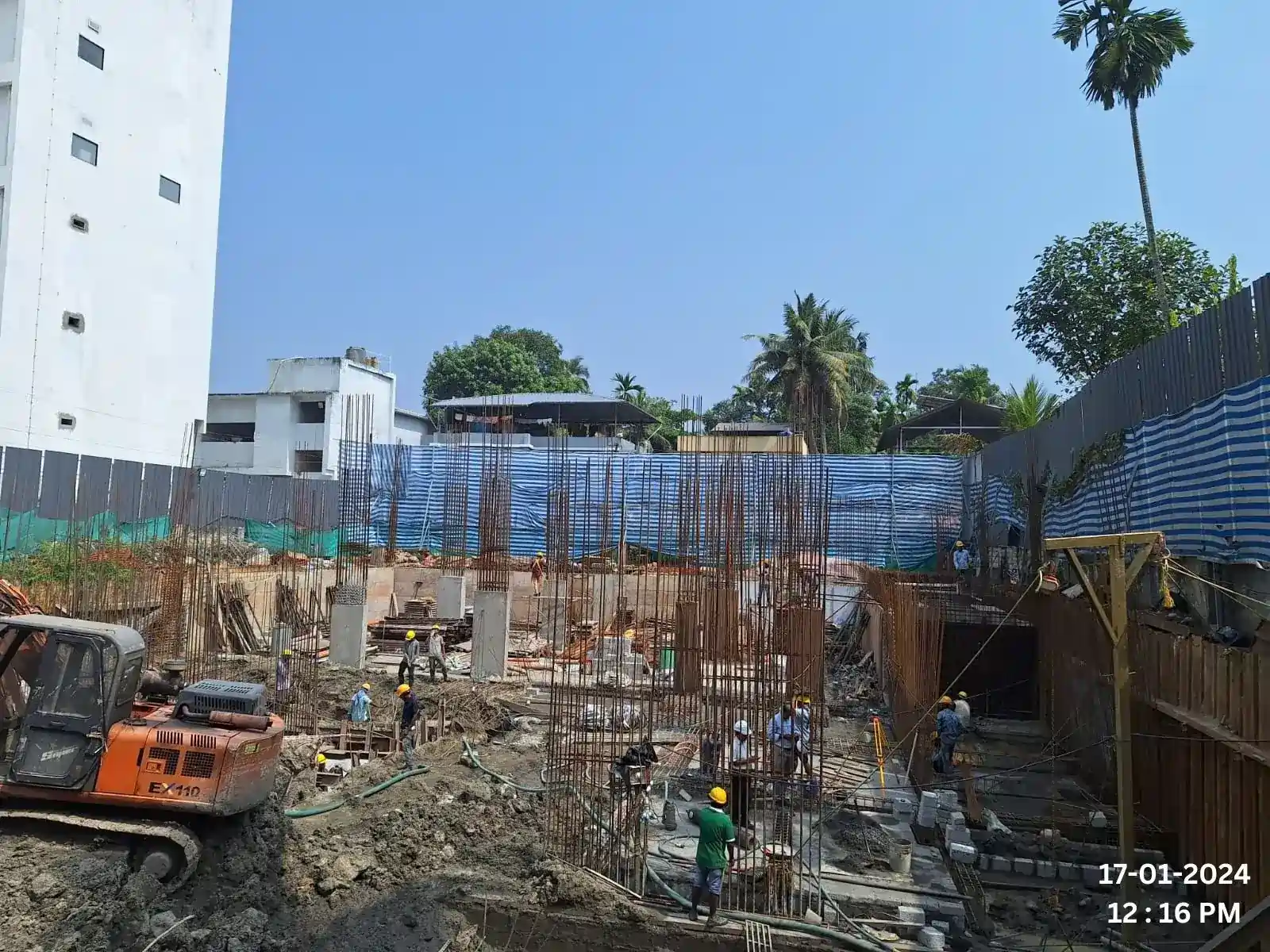
65a7bdc742059.webp)
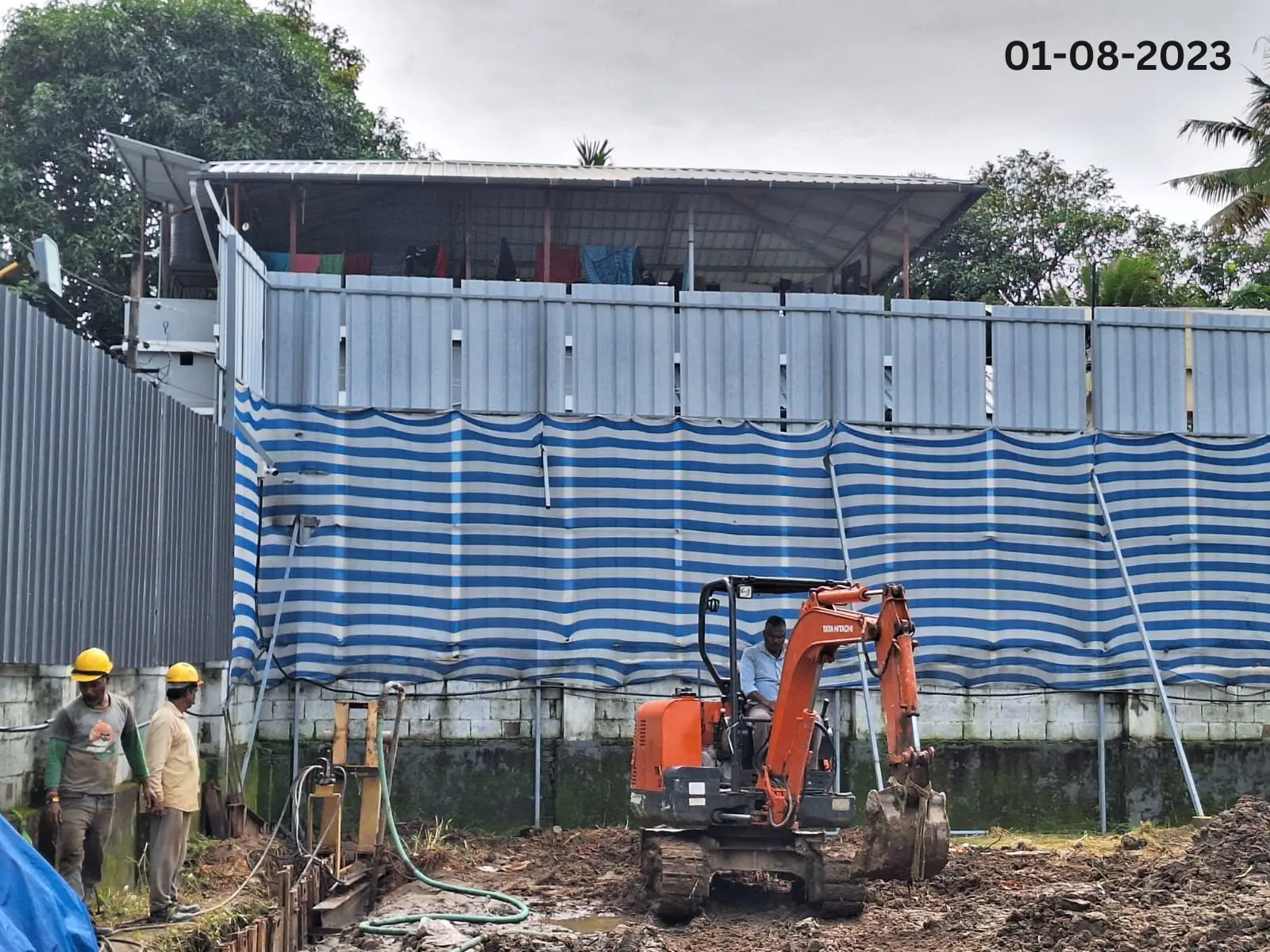
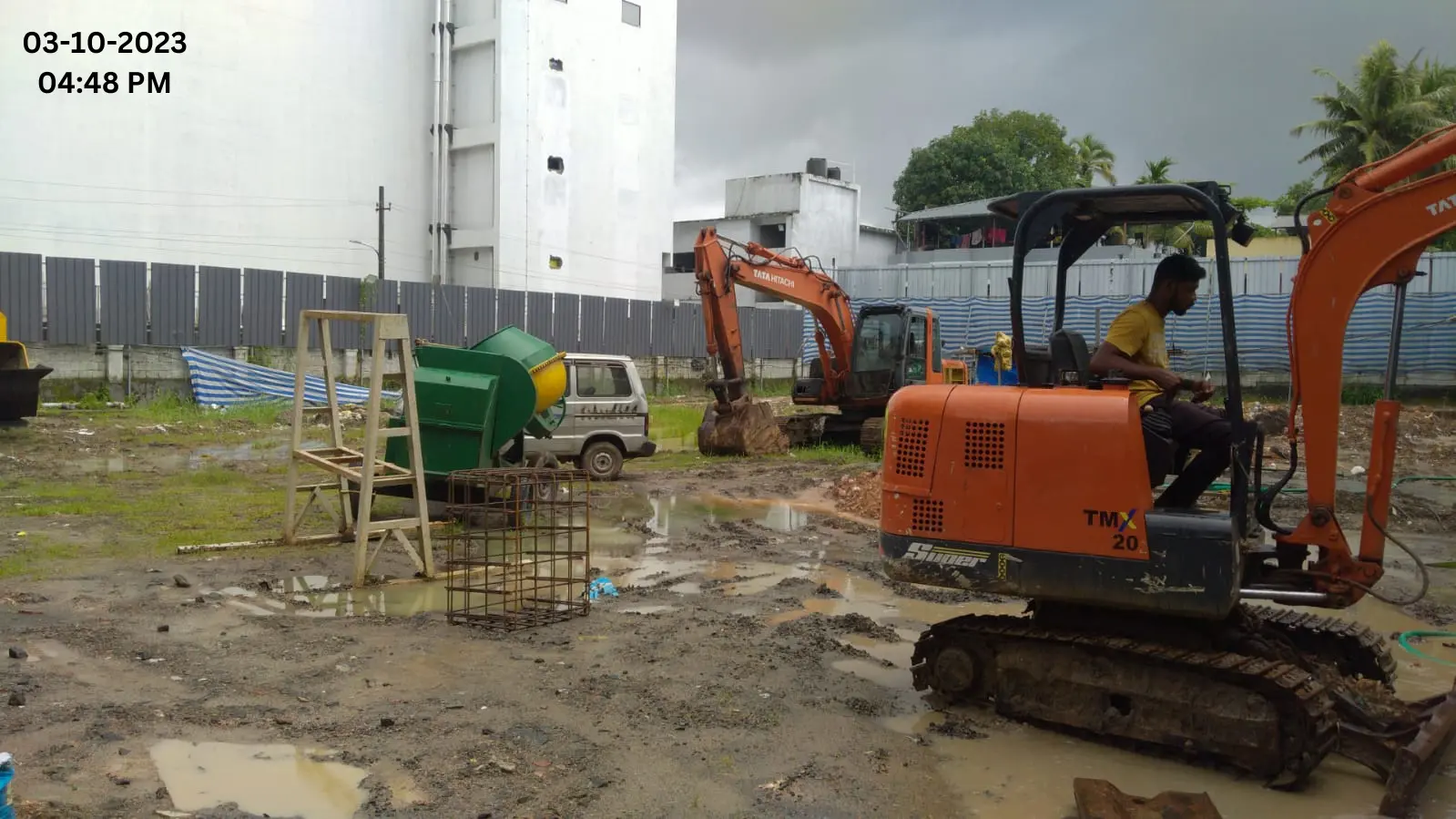

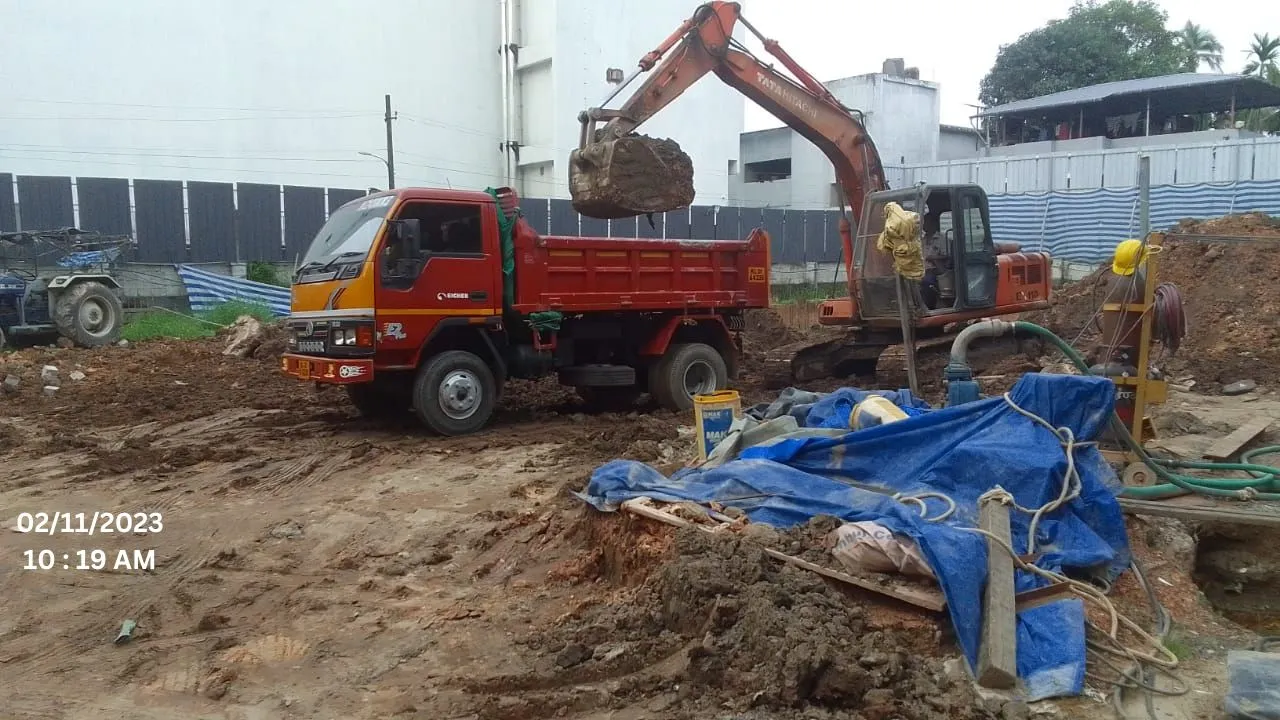

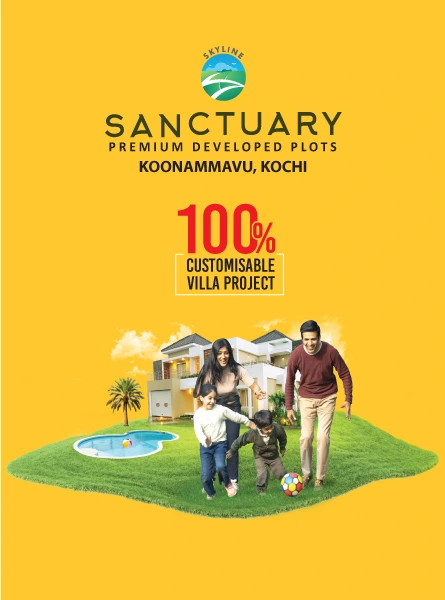
 (1)63be70068c88d.webp)
63be649a48fce.webp)
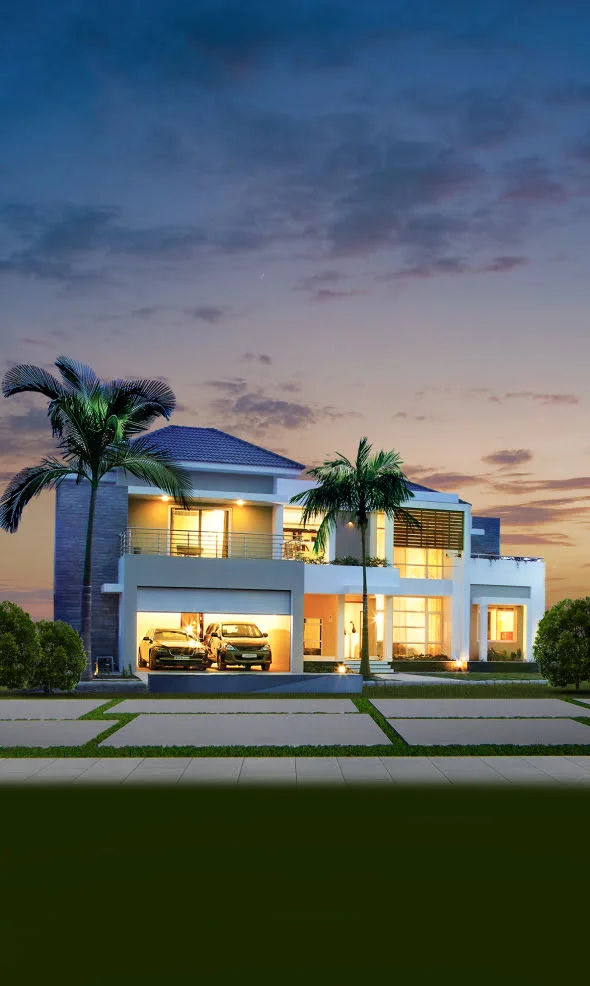
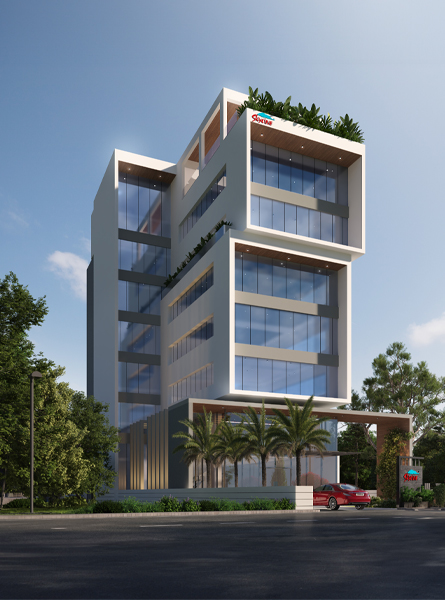

63be7054826c1.webp)


6623aef287d94.png)

63a1a9682edce.png)

