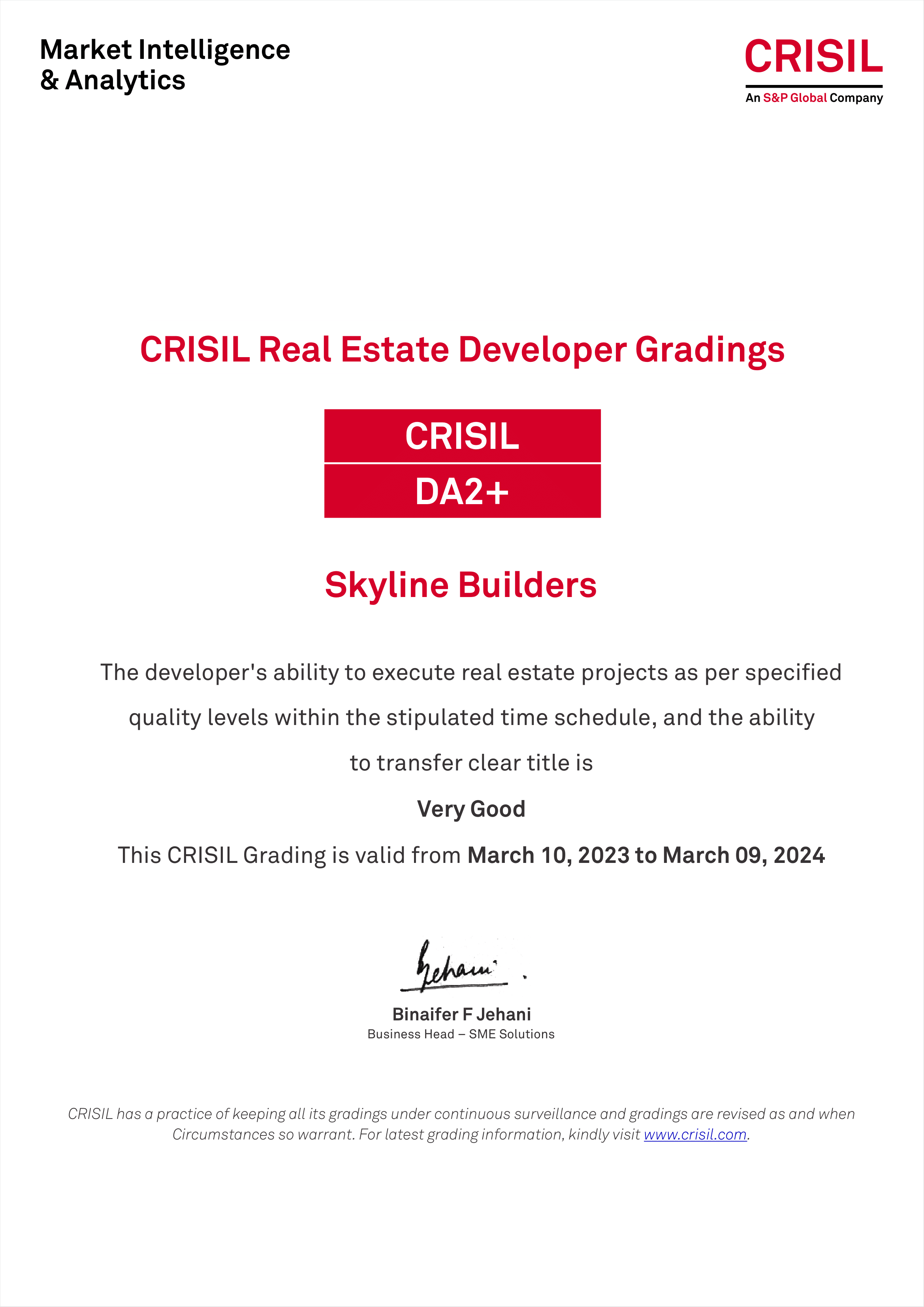
Summary
In the heart of the vibrant city of Calicut, Skyline Odyssey beckons. Embraced by the lively spirit of the bustling Lulu Mall, it offers more than just homes. These premium residences create an idyllic living environment, where each corner echoes with the heartbeat of connection to key hubs. Unveiling a profound opportunity to invest in a lifestyle that resonates with the essence of Calicut.
Aspirations find a new home at Skyline Odyssey in Calicut, where luxury meets lifestyle. Embrace the stunning design, expansive interiors, and indulgent amenities that define these premium 3&4 BHK apartments. Elevate your living experience with a higher level of refinement and assured value for your lifestyle in this thriving locale.
Amenities
-
Air conditioned recreation hall
-
Infinity Swimming pool with Kids pool
-
AC fitness centre
-
Unisex Salon
-
Massage room, Steam
-
Barbeque Counter
-
Air Conditioned Guest Suite
-
Children's play area
-
Biometric access control for main entry lobby
-
Surveillance camera in key areas including lobbies
-
Games room with pool table
-
Rain water harvesting tank
-
Sewage treatment plant as per the Kerala Pollution Control Board norms.
-
Fire control/ Caretaker room
-
Visitors Parking
-
Drivers room
Location and Reach
BABY MEMORIAL HOSPITAL
ASTER MIMS
DEVAGIRI COLLEGE
LULU MALL
HILITE MALL
AIRPORT
RAILWAY STATION
GOKULAM PUBLIC SCHOOL
VALAYANAD DEVI TEMPLE
ST.JOSPEH CHURCH, MANIKAV
BABAR JUMA MASJID
GATEWAY TAJ HOTEL
COSMOS SPORTS
CINEPOLIS MULTIPLEX
AASHIRVAD CINEPLEXX
OFFICERS' CLUB
CALICUT BEACH
RAHMATH RESTAURANT
Specifications
Floor Plans
In the heart of the vibrant city of Calicut, Skyline Odyssey beckons. Embraced by the lively spirit of the bustling Lulu Mall, it offers more than just homes. These premium residences create an idyllic living environment, where each corner echoes with the heartbeat of connection to key hubs. Unveiling a profound opportunity to invest in a lifestyle that resonates with the essence of Calicut.
Aspirations find a new home at Skyline Odyssey in Calicut, where luxury meets lifestyle. Embrace the stunning design, expansive interiors, and indulgent amenities that define these premium 3&4 BHK apartments. Elevate your living experience with a higher level of refinement and assured value for your lifestyle in this thriving locale.
-
Air conditioned recreation hall
-
Infinity Swimming pool with Kids pool
-
AC fitness centre
-
Unisex Salon
-
Massage room, Steam
-
Barbeque Counter
-
Air Conditioned Guest Suite
-
Children's play area
-
Biometric access control for main entry lobby
-
Surveillance camera in key areas including lobbies
-
Games room with pool table
-
Rain water harvesting tank
-
Sewage treatment plant as per the Kerala Pollution Control Board norms.
-
Fire control/ Caretaker room
-
Visitors Parking
-
Drivers room
Location and Reach
BABY MEMORIAL HOSPITAL
ASTER MIMS
DEVAGIRI COLLEGE
LULU MALL
HILITE MALL
AIRPORT
RAILWAY STATION
GOKULAM PUBLIC SCHOOL
VALAYANAD DEVI TEMPLE
ST.JOSPEH CHURCH, MANIKAV
BABAR JUMA MASJID
GATEWAY TAJ HOTEL
COSMOS SPORTS
CINEPOLIS MULTIPLEX
AASHIRVAD CINEPLEXX
OFFICERS' CLUB
CALICUT BEACH
RAHMATH RESTAURANT
Floor Plans
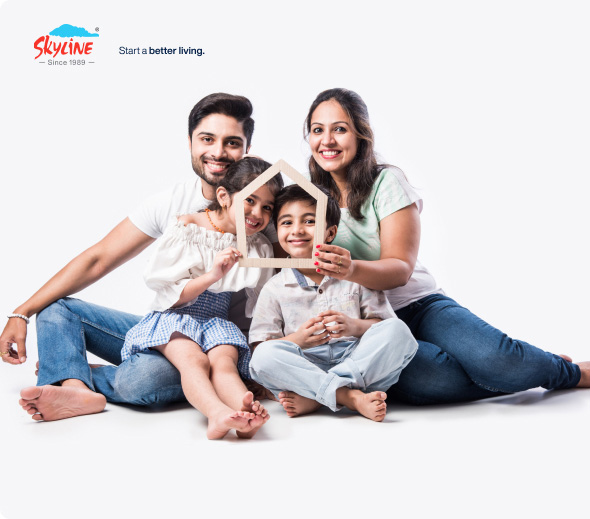


6574109ec9c43.jpg)
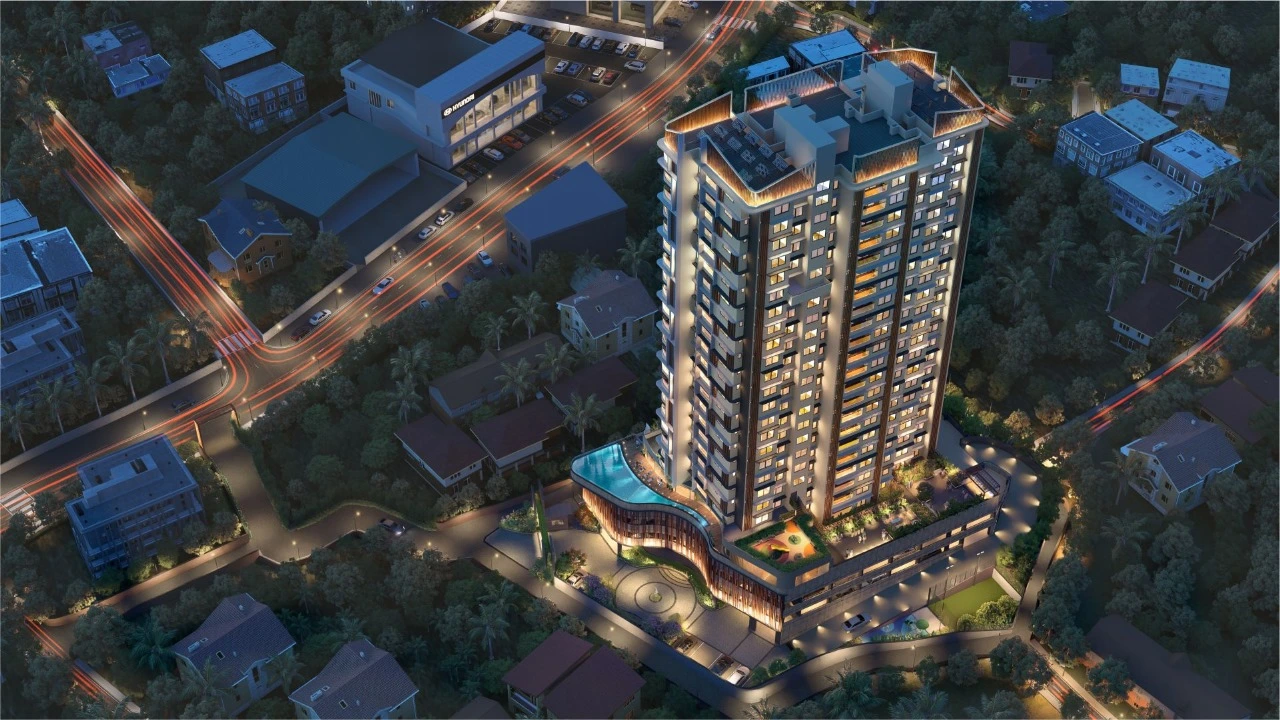
65807c51347ec.jpeg)

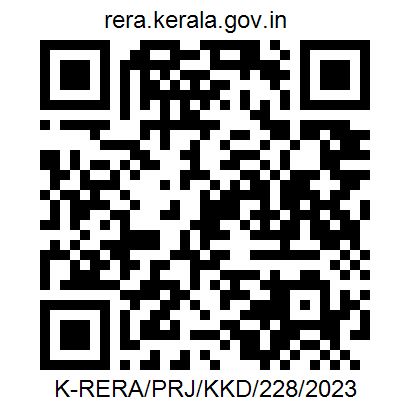
65807c51347ec.jpeg)
 New Launch Project
New Launch Project
638d945820634.svg) Type: Ultra Premium Residences
Type: Ultra Premium Residences
 RERA NO: K-RERA/PRJ/KKD/228/2023
RERA NO: K-RERA/PRJ/KKD/228/2023
638d84924f6e7.svg)
















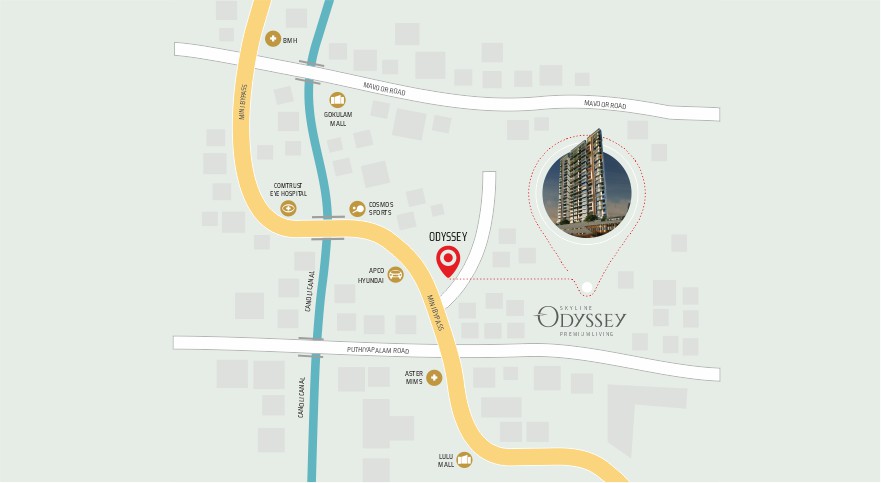
 Doors and Window
Doors and Window
 Electrical
Electrical
 Lifts
Lifts
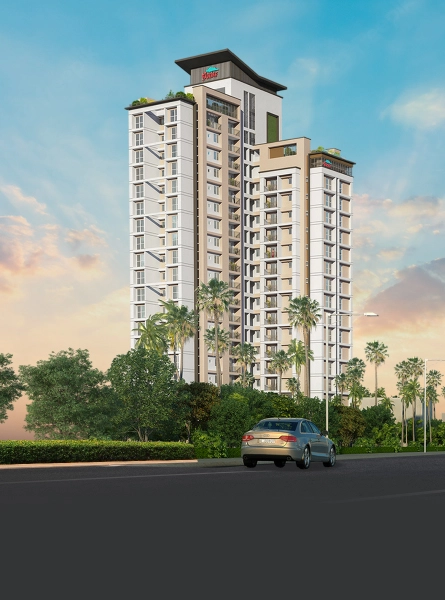
 Luxury Apartments
Luxury Apartments
 1070 Sq Ft to 1570 Sq Ft
1070 Sq Ft to 1570 Sq Ft
 98 Apartments of 2 & 3 BHK
98 Apartments of 2 & 3 BHK



6623aef287d94.png)

63a1a9682edce.png)

