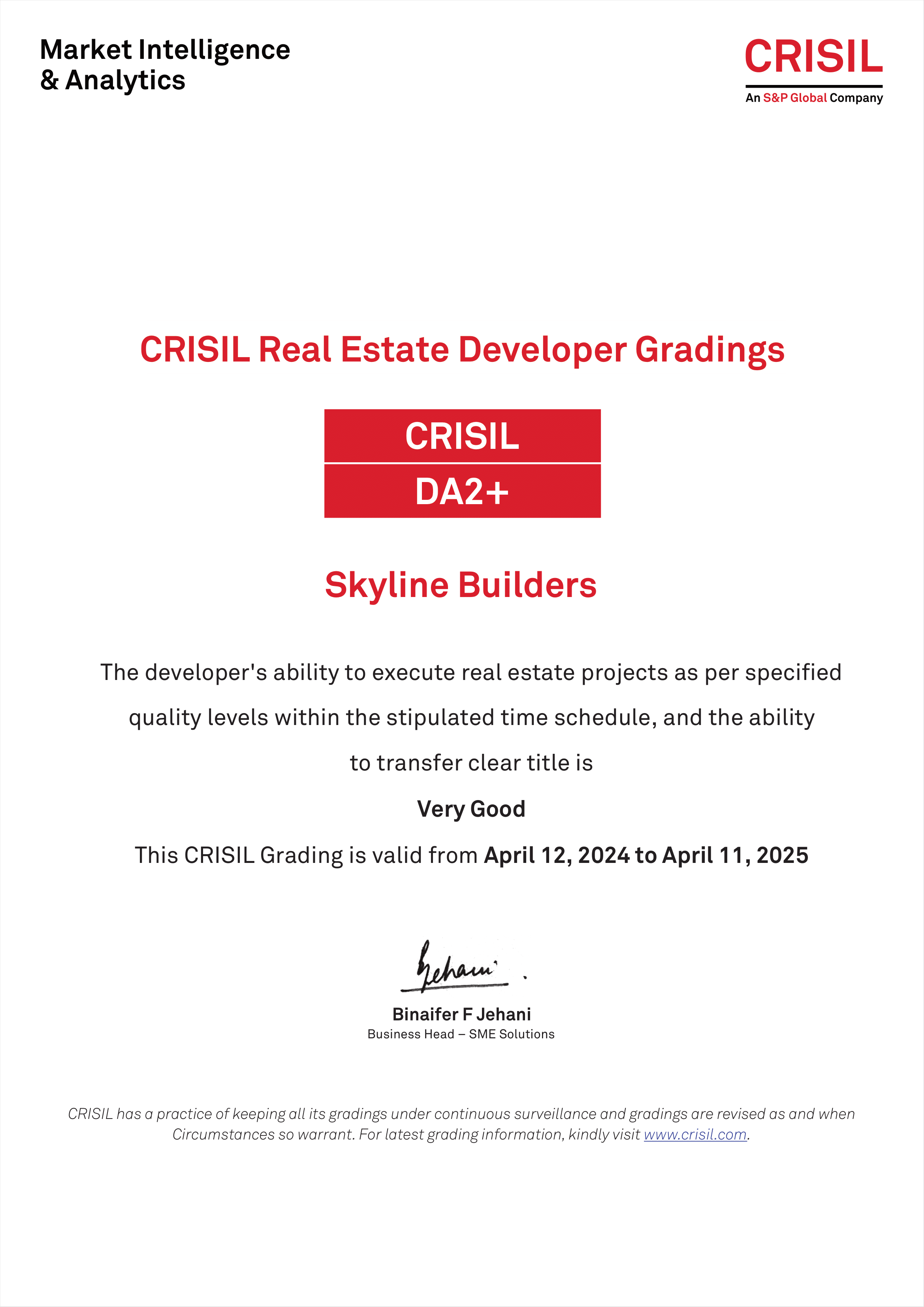
Summary
In the beautiful idyllic town of Tripunithura, spread over an area of 12.6 acres, Skyline is bringing in a world of difference to luxurious living- The Skyline Ranch Garden Bungalows. This is Skyline's 107th project and these ready to move-in villas in Kochi are envisioned to emulate our tradition of innovation on a grand level with Skyline Ranch. Named as Aster, Begonia, Carnation, Daffodil, Estoria, Ficus, each garden bungalow in the Skyline Ranch not only offers unique design and ambiance, but also an unparalleled landscaped garden setting that is open, lush and rich with flora. These luxury villas in Kochi are going to be a new paradigm for community living. From its distinctive design to its carefree nature, in this unique gated community, you'll find relaxation on a grand scale.
Amenities
-
Children's play area
-
intercom facility
-
CCTV surveillance system
-
Common room for drivers
-
Common toilet for drivers and servants
-
basketball half court
-
security guard movement monitoring system
-
all round compound wall with security cabin
-
Exquisite landscaping and garden with palm, lawns and shrubs
-
Water bodies
-
Open Stage
-
Barbeque / food court
-
Skating rink
-
Video phone security system
Location and Reach
Bus Stand
Ayurvedic Hospital
Police Station
Ayurvedic College
Arts College
ATM
Specifications
Floor Plans
In the beautiful idyllic town of Tripunithura, spread over an area of 12.6 acres, Skyline is bringing in a world of difference to luxurious living- The Skyline Ranch Garden Bungalows. This is Skyline's 107th project and these ready to move-in villas in Kochi are envisioned to emulate our tradition of innovation on a grand level with Skyline Ranch. Named as Aster, Begonia, Carnation, Daffodil, Estoria, Ficus, each garden bungalow in the Skyline Ranch not only offers unique design and ambiance, but also an unparalleled landscaped garden setting that is open, lush and rich with flora. These luxury villas in Kochi are going to be a new paradigm for community living. From its distinctive design to its carefree nature, in this unique gated community, you'll find relaxation on a grand scale.
-
Children's play area
-
intercom facility
-
CCTV surveillance system
-
Common room for drivers
-
Common toilet for drivers and servants
-
basketball half court
-
security guard movement monitoring system
-
all round compound wall with security cabin
-
Exquisite landscaping and garden with palm, lawns and shrubs
-
Water bodies
-
Open Stage
-
Barbeque / food court
-
Skating rink
-
Video phone security system
Location and Reach
Bus Stand
Ayurvedic Hospital
Police Station
Ayurvedic College
Arts College
ATM
Floor Plans
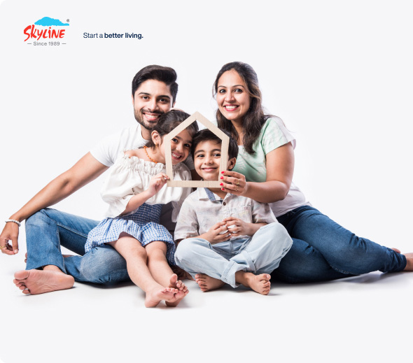


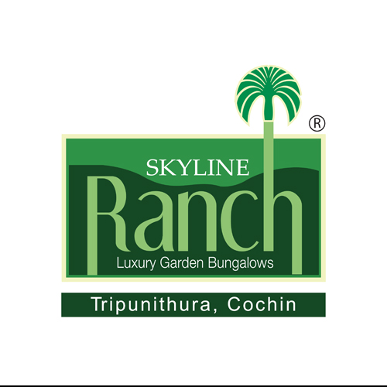
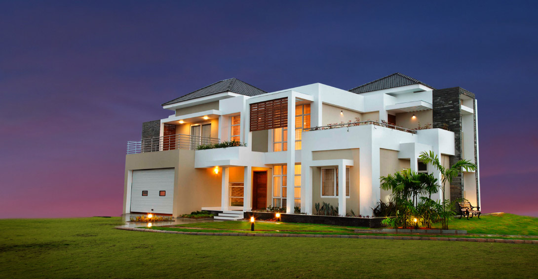
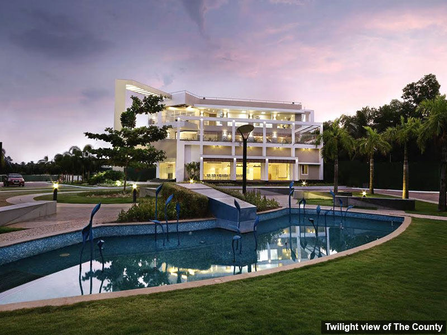
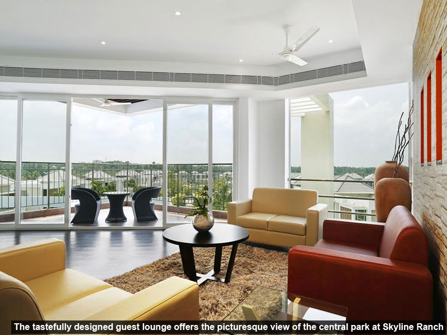
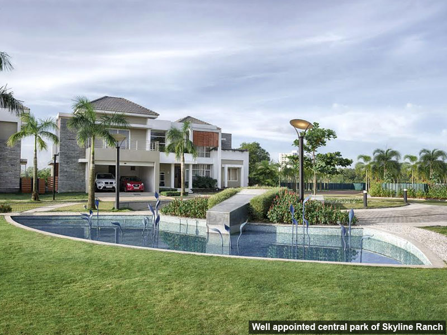
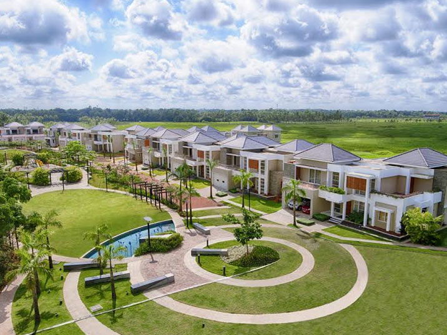
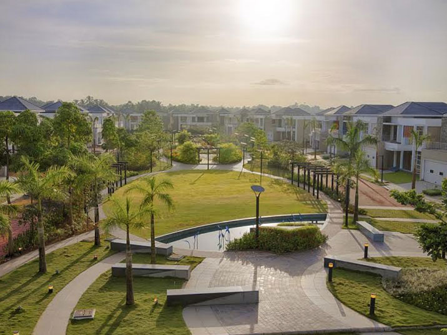
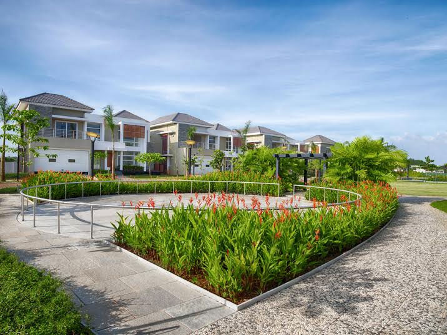
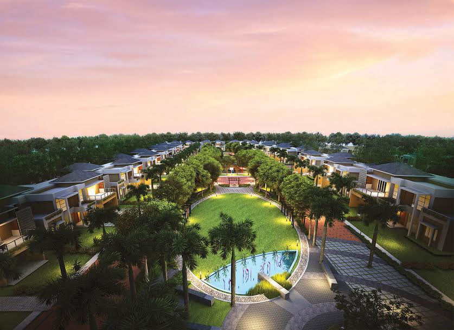
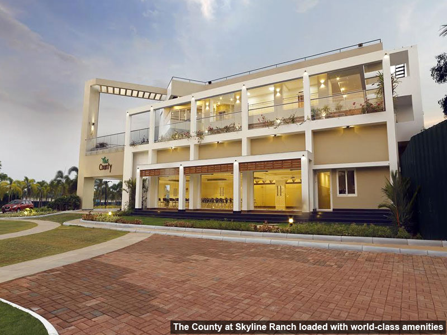
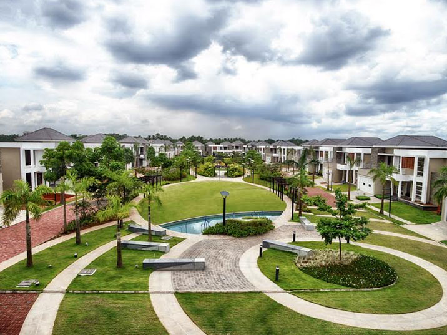
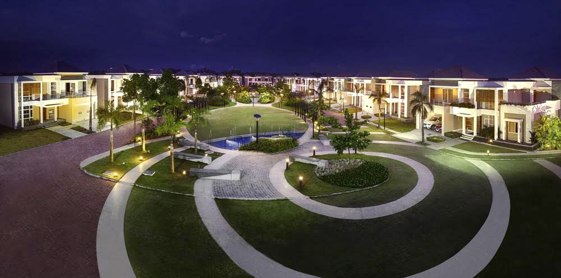
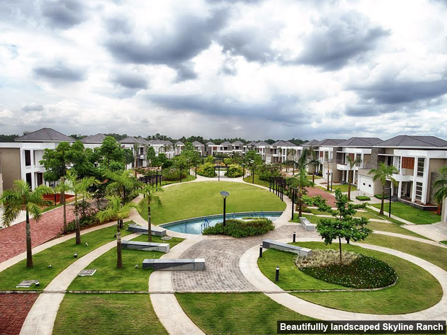
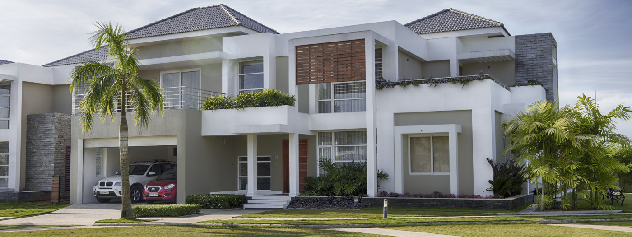
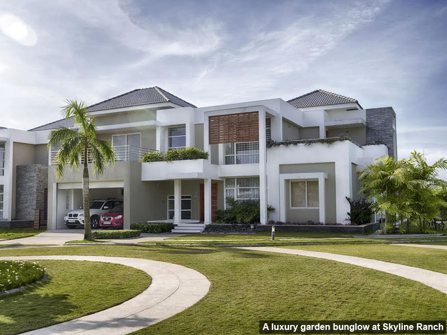
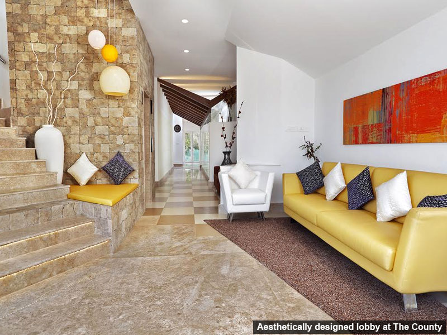
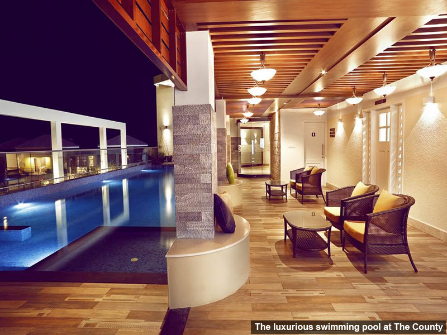
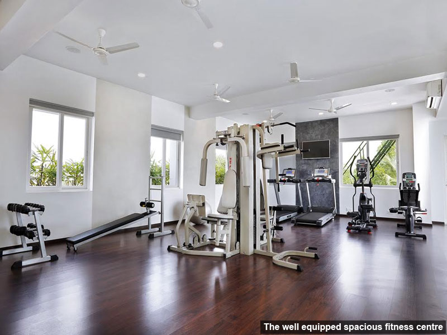
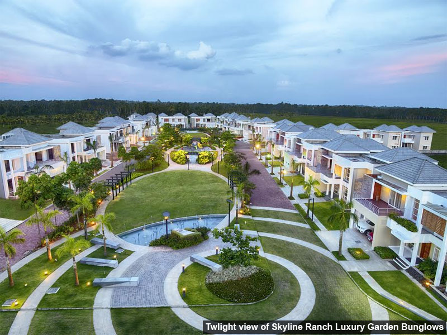
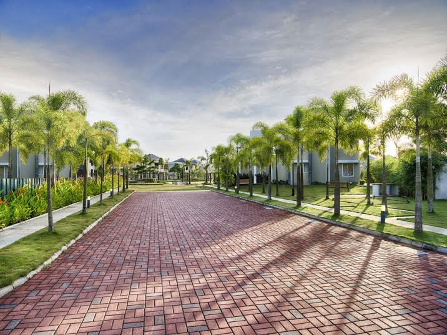
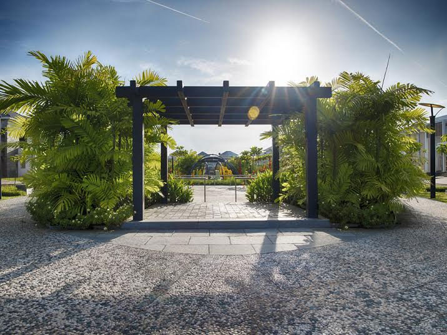
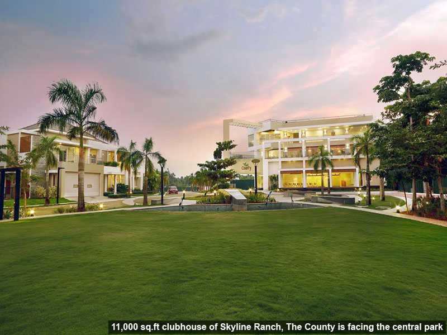





















 Completed Project
Completed Project
 Ultra Luxury Garden Bungalows
Ultra Luxury Garden Bungalows
 2000 Sq Ft to 4187Sq Ft
2000 Sq Ft to 4187Sq Ft
 70 Bungalows of 3 & 4 BHK
70 Bungalows of 3 & 4 BHK
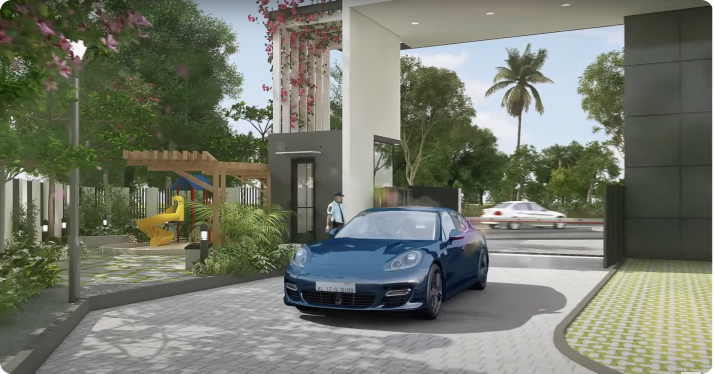











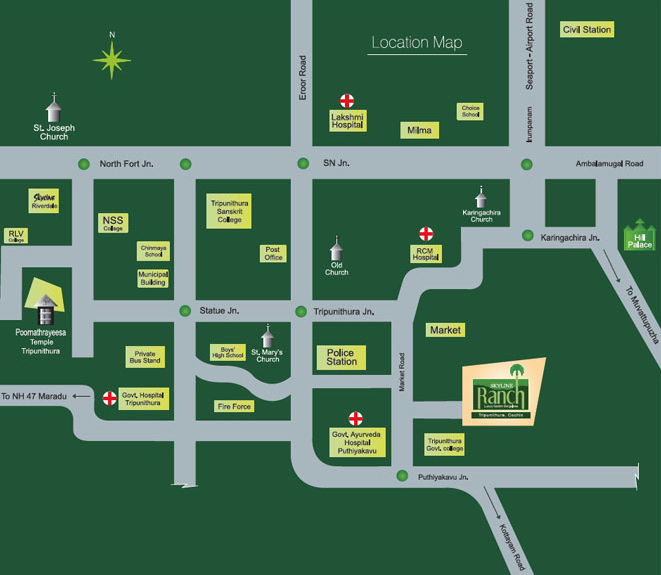
 Doors and windows
Doors and windows
 Generator
Generator
638849364b03f.svg) Toilet
Toilet
 Kitchen & Utility
Kitchen & Utility
 Flooring
Flooring
 Telephone / Video Door Phone
Telephone / Video Door Phone
 TV Point/Internet Point
TV Point/Internet Point
 Painting
Painting
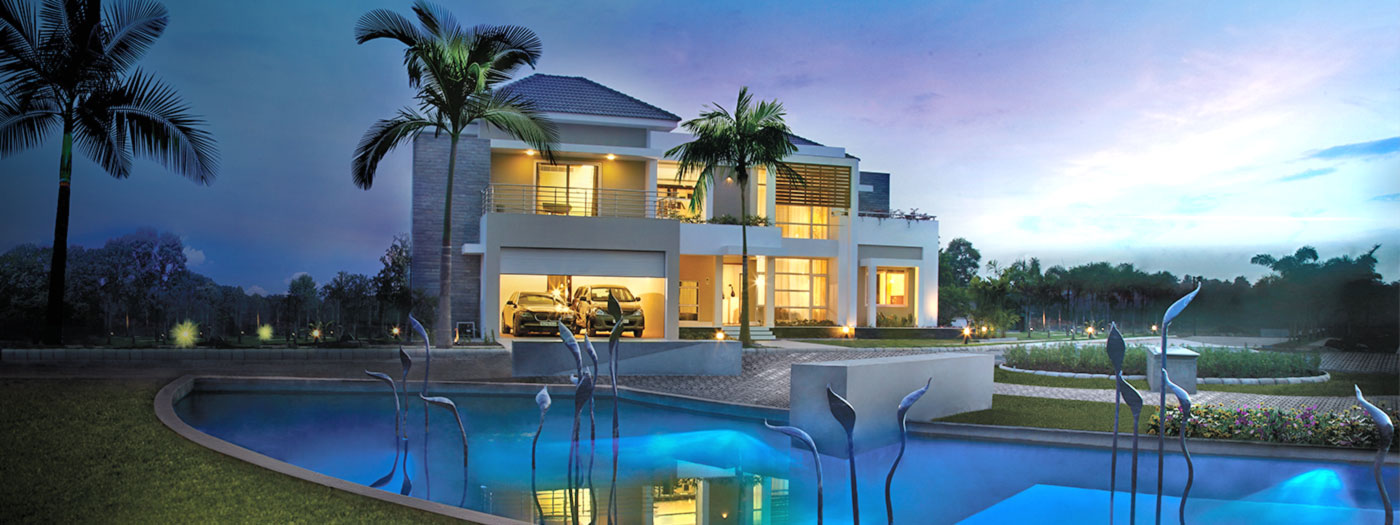
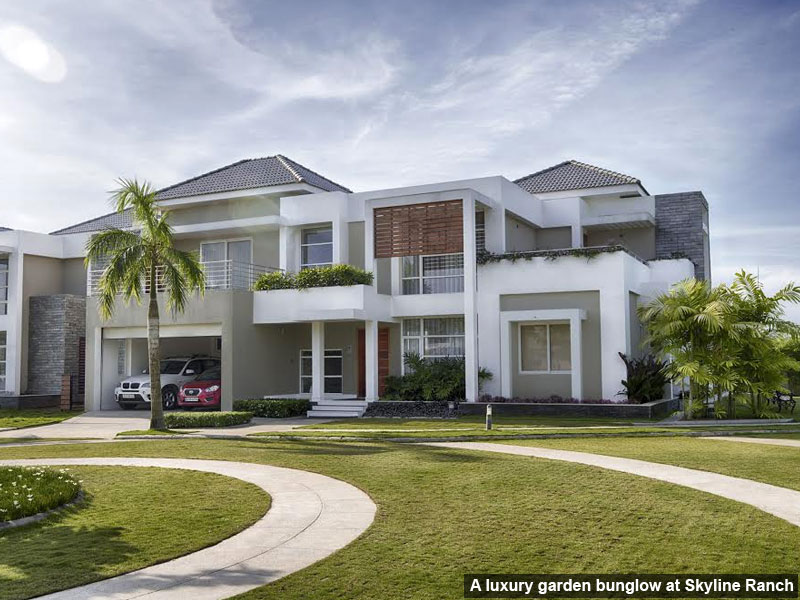
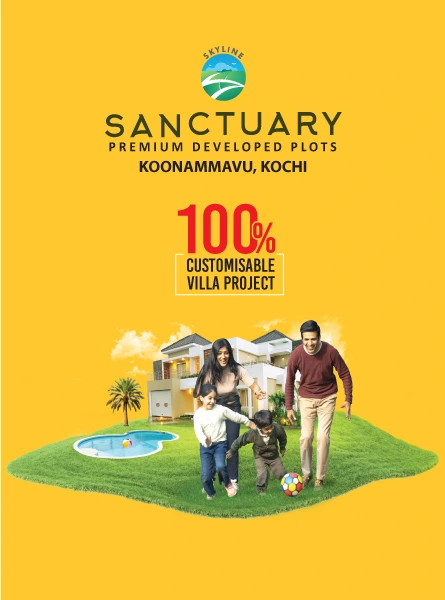
63be7054826c1.webp)
 (1)63be70068c88d.webp)
63be649a48fce.webp)
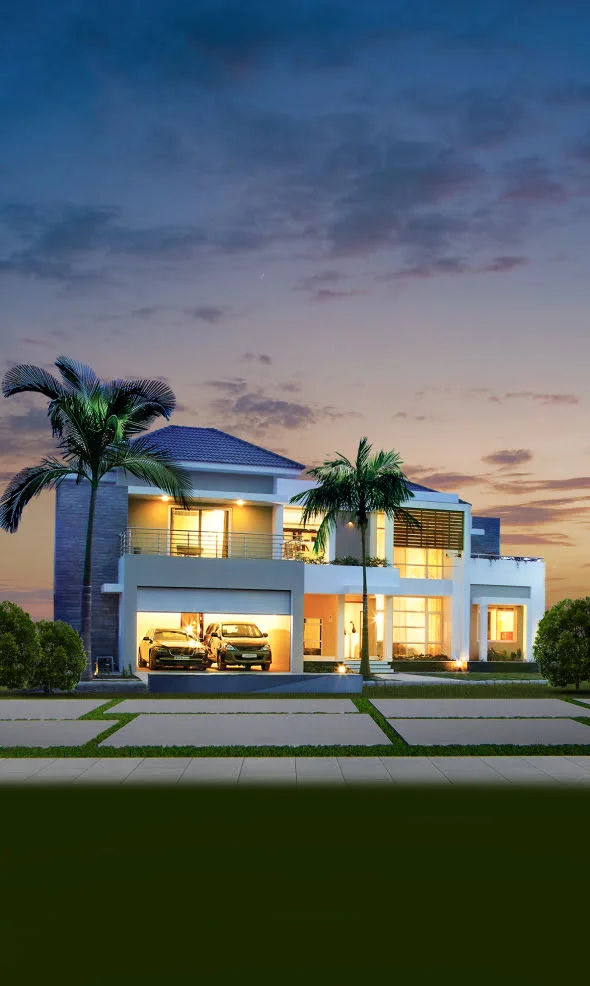
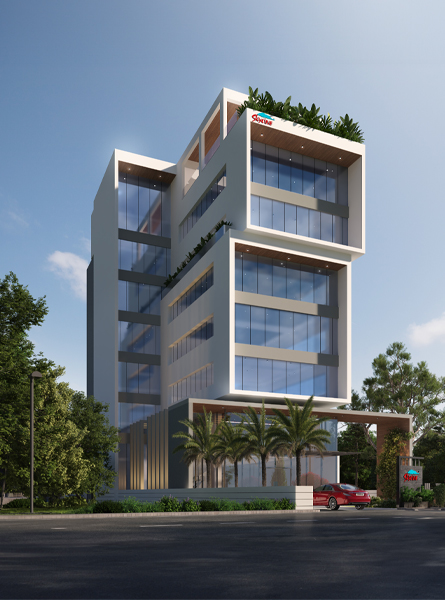

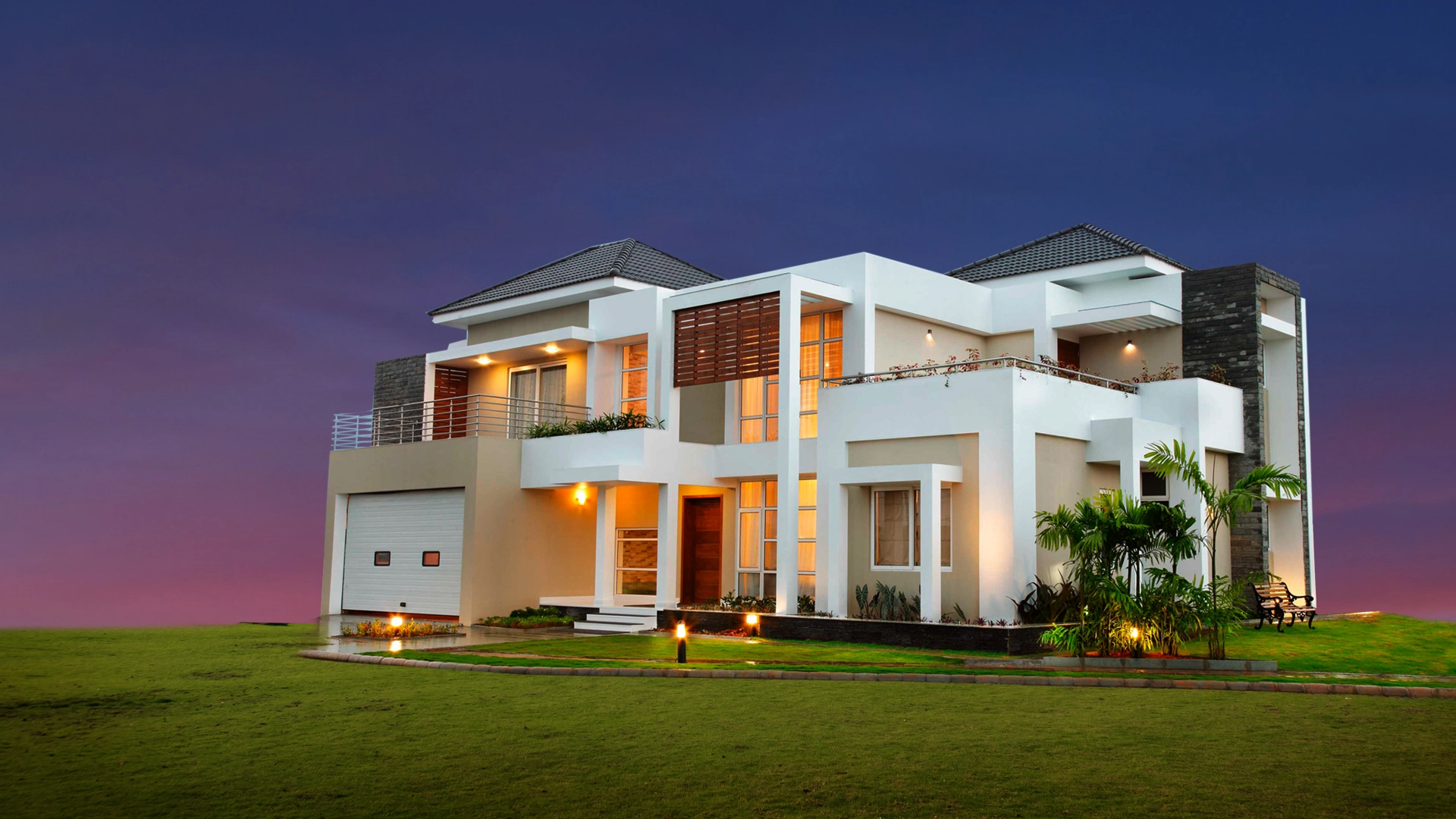


6623aef287d94.png)

63a1a9682edce.png)

