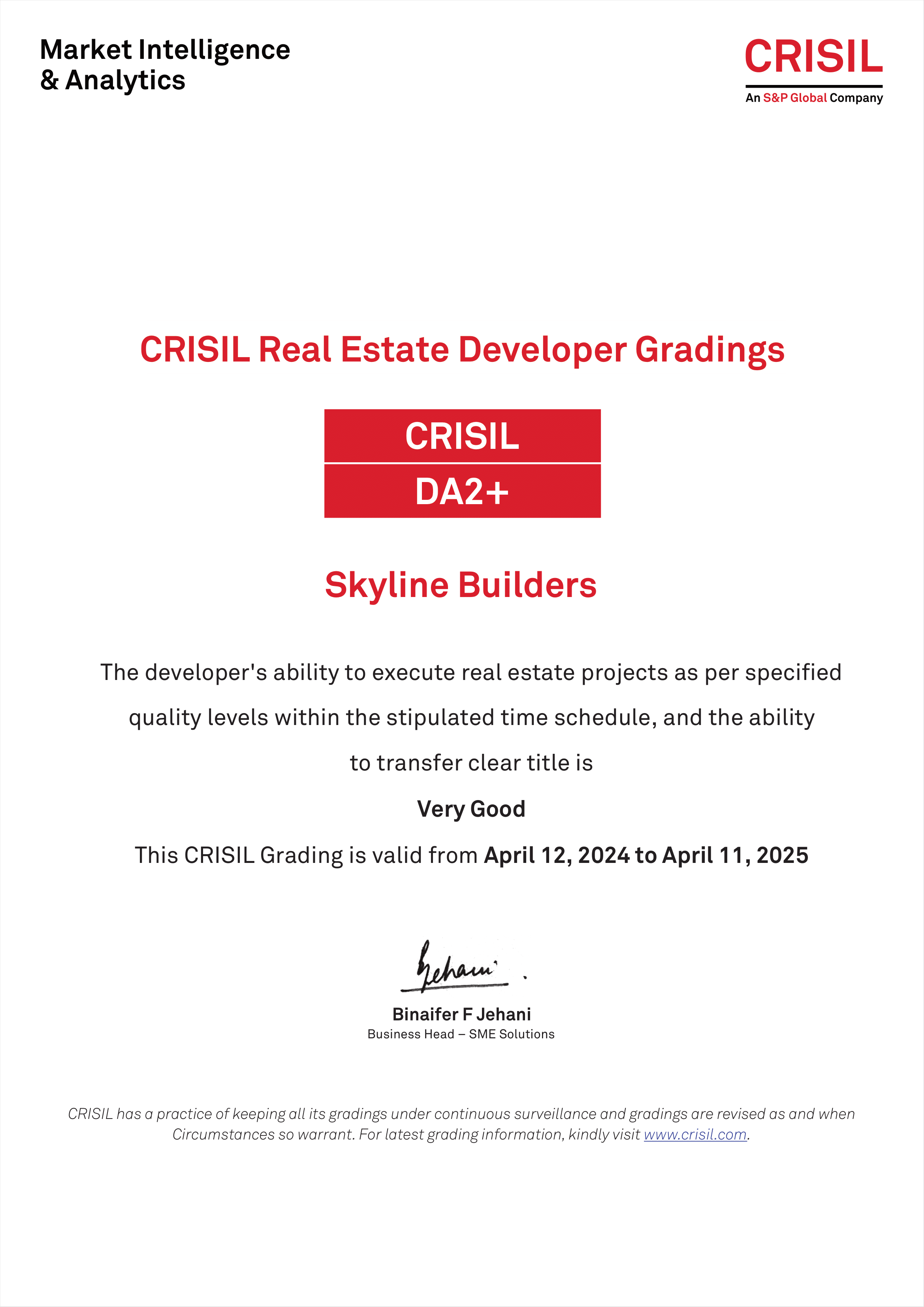
Amenities
-
intercom facility
-
Round the clock security with surveillance camera in key areas
-
Garbage Chute
-
Guest Suite
Specifications
Aluminium windows with glazed shutters. Teakwood entrance door, moulded internal doors. Fully openable and glazed door for living balcony. Toilet doors, panelled door with marine ply insert
Generator back up for lifts, common lighting and pumps and designated points in apartments with maximum load of 1000 W.
Concealed conduit wiring with copper conductor, adequate light and fan points, 6 / 16 amps plug points, etc. controlled by ELCB and MCBs with independent KSEB meters
Anti-skid ceramic tiles for floor and glazed tiles for walls upto false ceiling. Concealed piping and CP fittings. Sanitary fixtures (cascade range) matching tiles. Hot and cold water taps with shower and piping for geyser in all toilets, except servants toilet
Kitchen counter with granite top and 1 1/2 bowl single drain sink, single bowl sink in work area. Glazed tile above counter to a height of 60 cms.
Vitrified tiles for entire main flooring. Balcony flooring with vitrified matt.
Two numbers fully automatic passenger lifts stopping on all floors
Concealed conduit wiring for living, family living and all bedrooms
Cable TV connection for living room and master bedroom.
Fire fighting arrangements as per Kerala Building Rules and Fire Force requirements. Every floor provided with hose reel box and hose
Putty and plastic emulsion for all internal walls. Putty and OBD for entire ceiling. Cornice in living and dining. Enamel paint for woodwork
Covered car parking at extra cost. Allotment on priority basis of booking
Water through sump and overhead tank.
Floor Plans
-
intercom facility
-
Round the clock security with surveillance camera in key areas
-
Garbage Chute
-
Guest Suite
Aluminium windows with glazed shutters. Teakwood entrance door, moulded internal doors. Fully openable and glazed door for living balcony. Toilet doors, panelled door with marine ply insert
Generator back up for lifts, common lighting and pumps and designated points in apartments with maximum load of 1000 W.
Concealed conduit wiring with copper conductor, adequate light and fan points, 6 / 16 amps plug points, etc. controlled by ELCB and MCBs with independent KSEB meters
Anti-skid ceramic tiles for floor and glazed tiles for walls upto false ceiling. Concealed piping and CP fittings. Sanitary fixtures (cascade range) matching tiles. Hot and cold water taps with shower and piping for geyser in all toilets, except servants toilet
Kitchen counter with granite top and 1 1/2 bowl single drain sink, single bowl sink in work area. Glazed tile above counter to a height of 60 cms.
Vitrified tiles for entire main flooring. Balcony flooring with vitrified matt.
Two numbers fully automatic passenger lifts stopping on all floors
Concealed conduit wiring for living, family living and all bedrooms
Cable TV connection for living room and master bedroom.
Fire fighting arrangements as per Kerala Building Rules and Fire Force requirements. Every floor provided with hose reel box and hose
Putty and plastic emulsion for all internal walls. Putty and OBD for entire ceiling. Cornice in living and dining. Enamel paint for woodwork
Covered car parking at extra cost. Allotment on priority basis of booking
Water through sump and overhead tank.


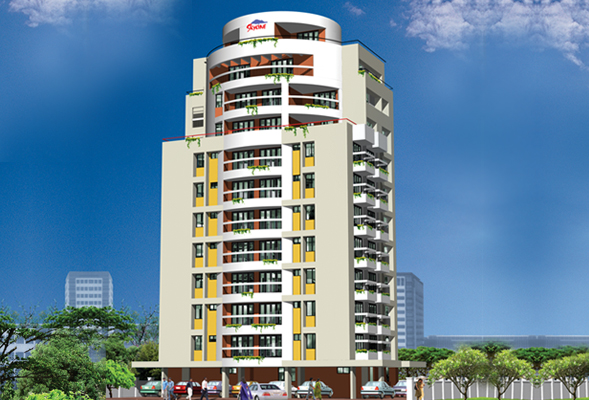
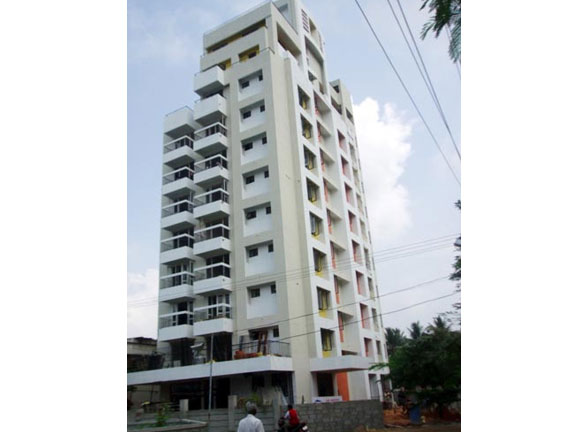
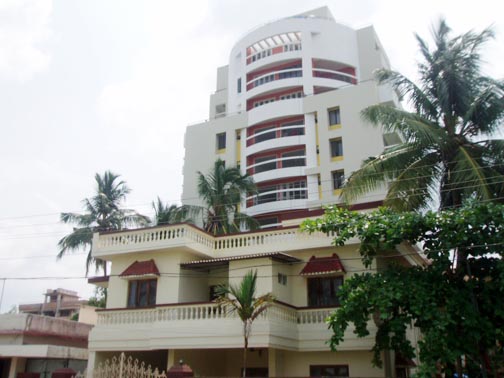
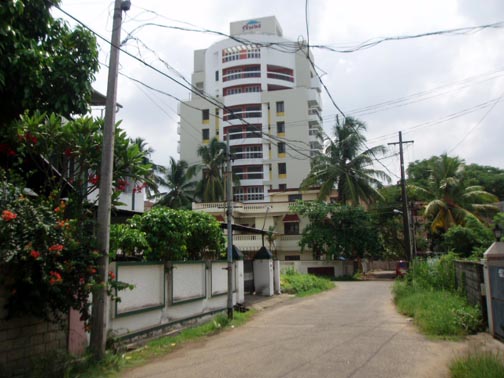








 Doors and windows
Doors and windows
 Generator
Generator
638849364b03f.svg) Toilet
Toilet
 Kitchen & Utility
Kitchen & Utility
 Flooring
Flooring
 Lifts
Lifts
 Telephone / Video Door Phone
Telephone / Video Door Phone
 TV Point/Internet Point
TV Point/Internet Point
 Fire Fighting
Fire Fighting
 Painting
Painting
 Car Parking
Car Parking
 Water Supply
Water Supply
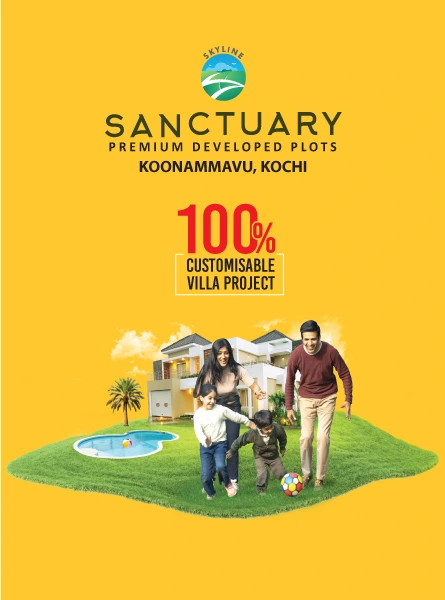
63be7054826c1.webp)
 Ultra Premium Air Conditioned Apartments
Ultra Premium Air Conditioned Apartments
 2554 Sq Ft to 2818 Sq Ft
2554 Sq Ft to 2818 Sq Ft
 26 Apartments of 4 BHK
26 Apartments of 4 BHK
 (1)63be70068c88d.webp)
63be649a48fce.webp)
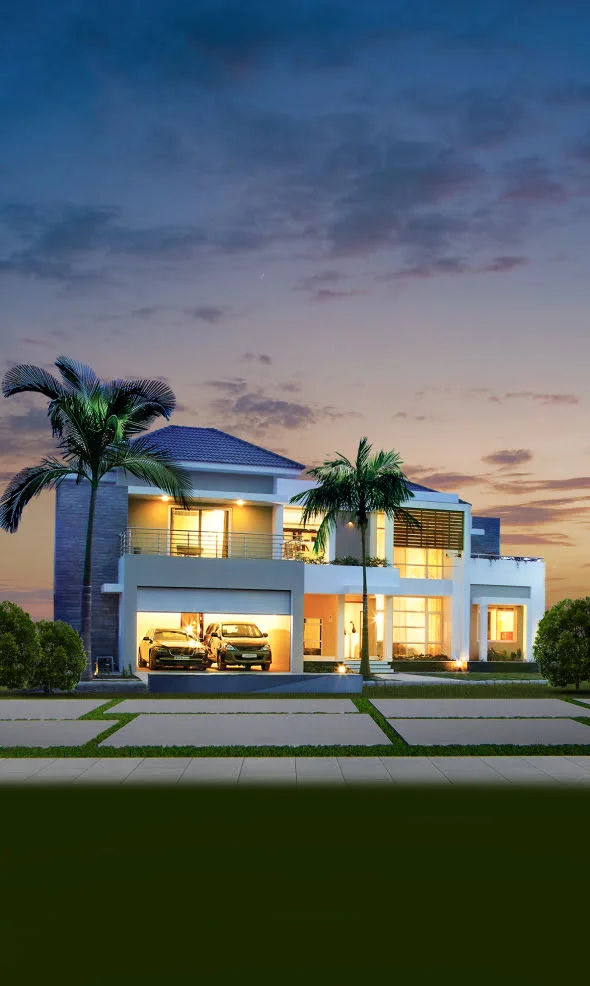
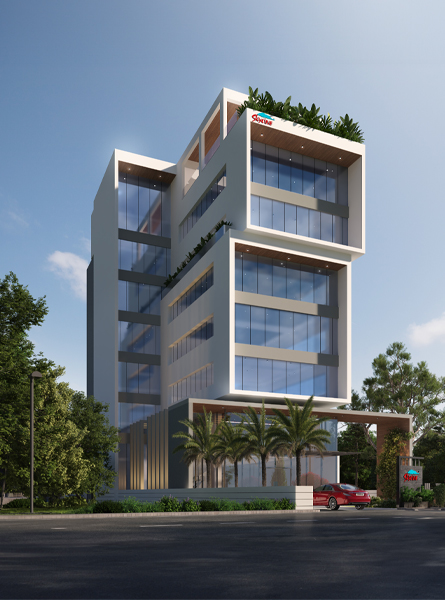

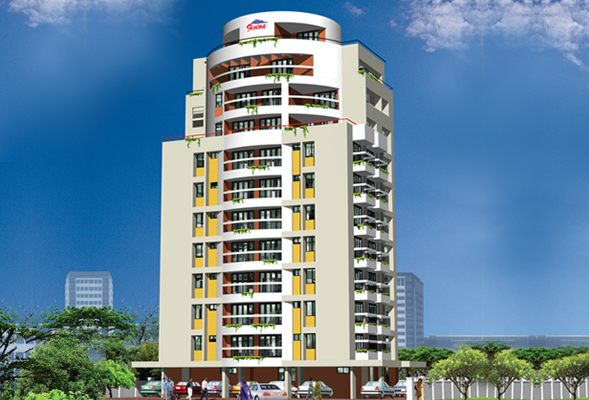


6623aef287d94.png)

63a1a9682edce.png)

