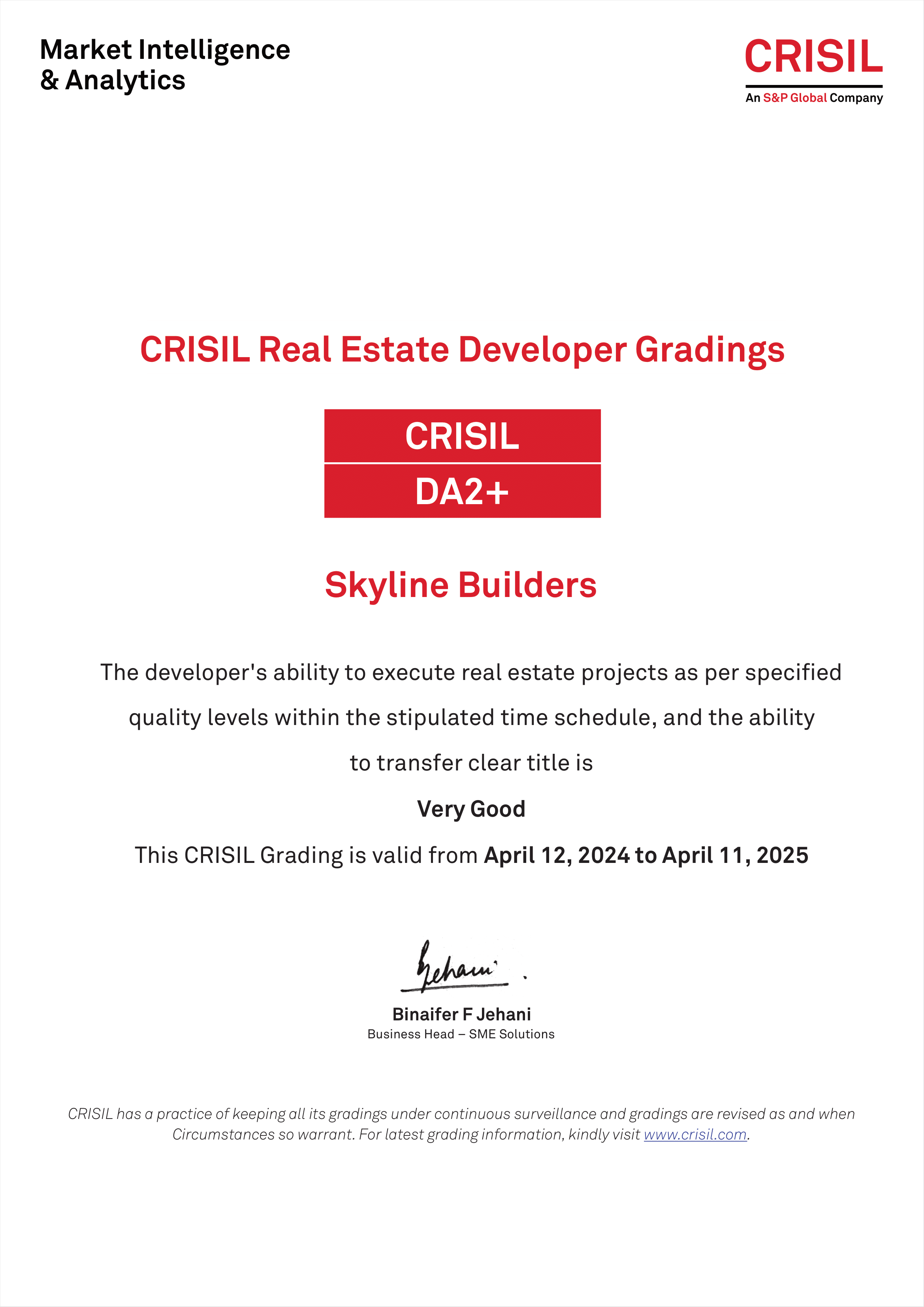
Summary
he Skyline Edge offers ready-to-occupy flats in Thiruvalla with units ranging between 1103 Sq. Ft & 1898 Sq Ft. Situated in the most sought-after residential neighborhood at Thirumoolapuram, the Skyline Edge is surrounded by landscaped gardens teamed with a fully-loaded clubhouse and many other luxurious amenities. Modern and confident, bold lines and smooth curves enclose generous and stylish living areas inside each spacious apartment. Open-minded, cosmopolitan, and sophisticated, these ready-to-occupy flats in Thiruvalla offer a lifestyle in sync with global standards.
Amenities
-
Air Conditioned Games Room
-
fitness center
-
Children's play area
-
intercom facility
-
CCTV surveillance system
-
Drivers Rest room
-
Association Room
-
Guest Suite
-
Infinity Swimming pool with jacuzzi
-
Estate Managers Room
-
Party Lawn
-
Exquisite landscaped area
-
Water bodies
-
Pool deck party area
-
Air-conditioned recreational hall
-
Spa (massage, sauna)
Location and Reach
Pushpagiri Medical College
MACFAST college
KSRTC Bus Stand
Railway Station
Post Office
Balikamadom School
Specifications
Floor Plans
he Skyline Edge offers ready-to-occupy flats in Thiruvalla with units ranging between 1103 Sq. Ft & 1898 Sq Ft. Situated in the most sought-after residential neighborhood at Thirumoolapuram, the Skyline Edge is surrounded by landscaped gardens teamed with a fully-loaded clubhouse and many other luxurious amenities. Modern and confident, bold lines and smooth curves enclose generous and stylish living areas inside each spacious apartment. Open-minded, cosmopolitan, and sophisticated, these ready-to-occupy flats in Thiruvalla offer a lifestyle in sync with global standards.
-
Air Conditioned Games Room
-
fitness center
-
Children's play area
-
intercom facility
-
CCTV surveillance system
-
Drivers Rest room
-
Association Room
-
Guest Suite
-
Infinity Swimming pool with jacuzzi
-
Estate Managers Room
-
Party Lawn
-
Exquisite landscaped area
-
Water bodies
-
Pool deck party area
-
Air-conditioned recreational hall
-
Spa (massage, sauna)


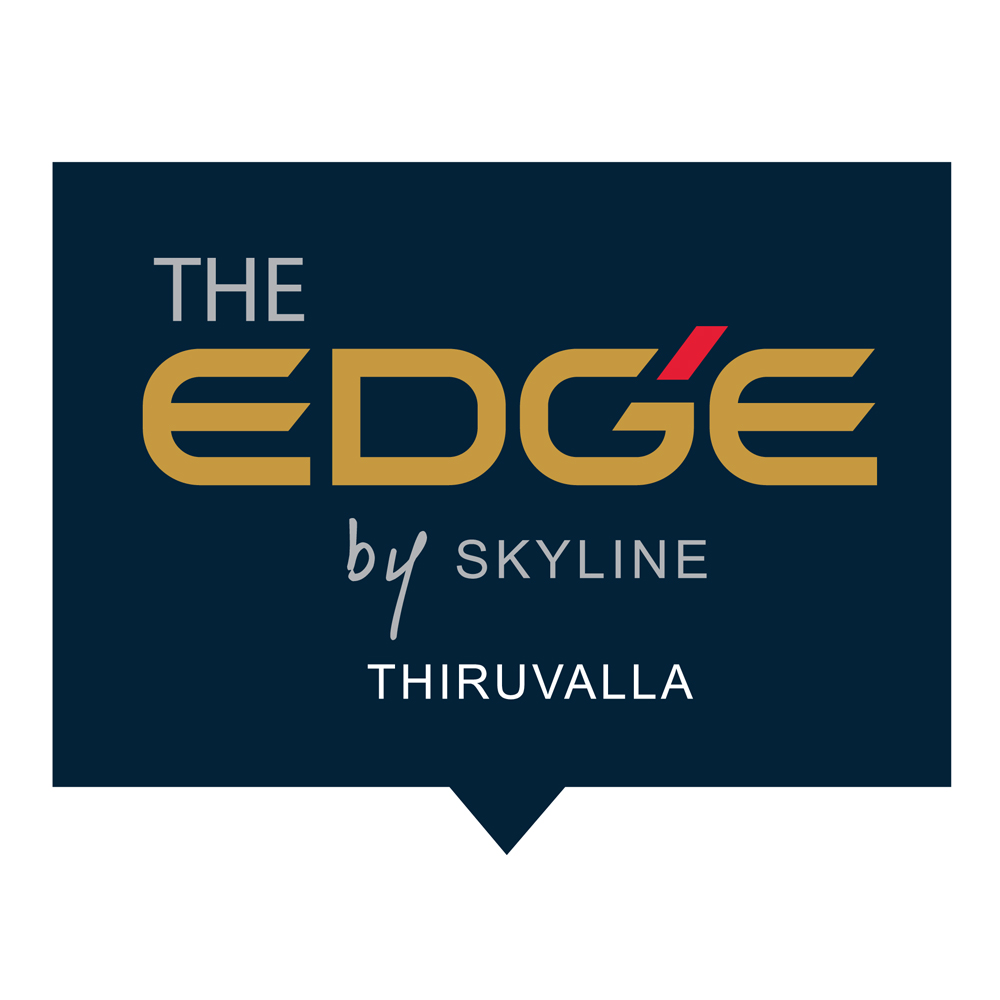
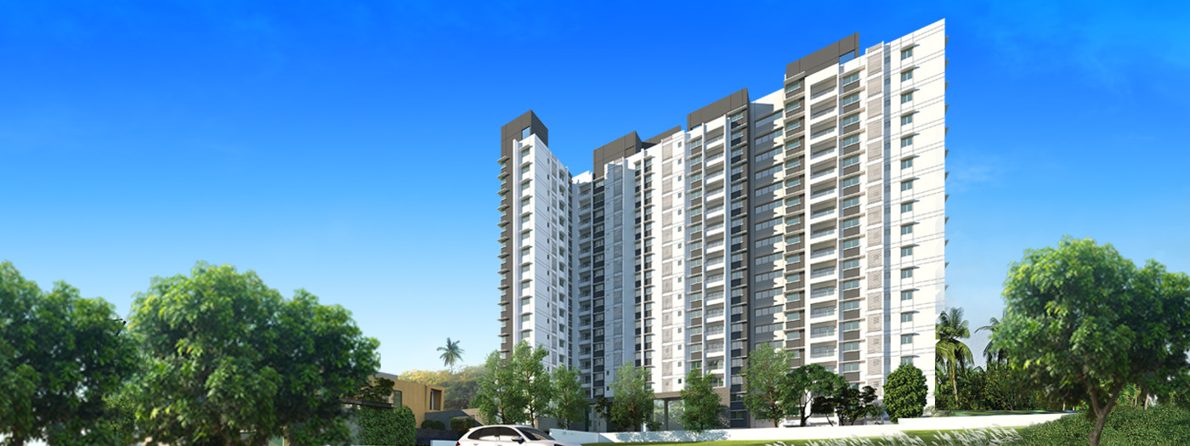
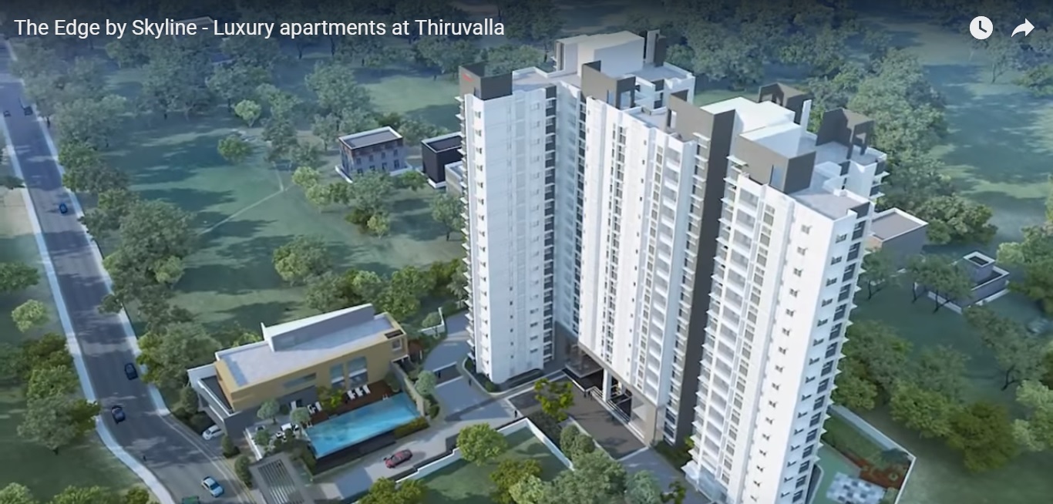
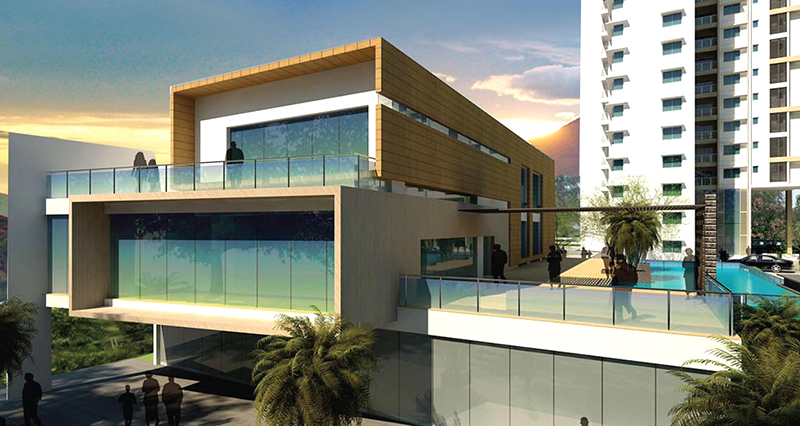
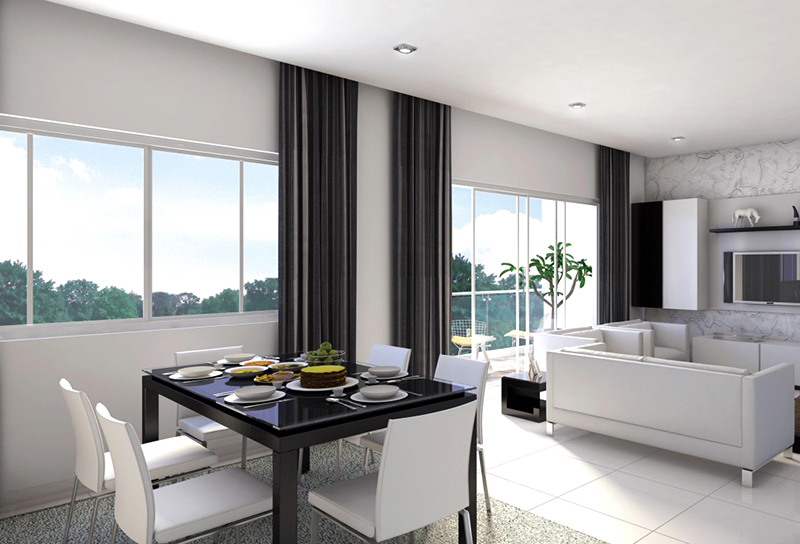
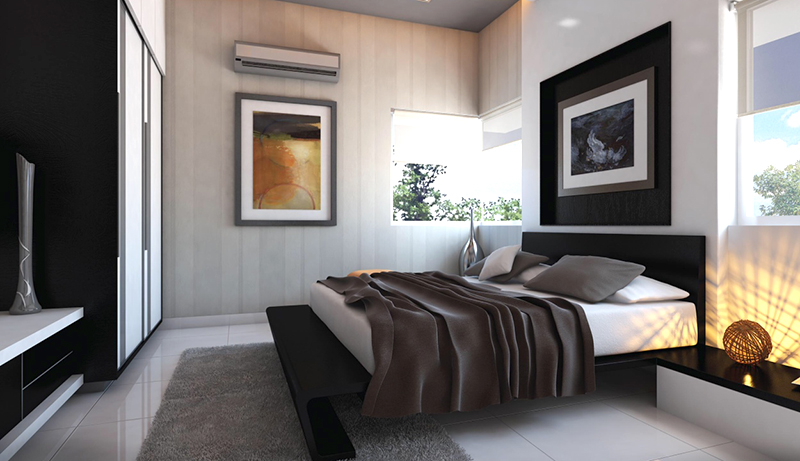
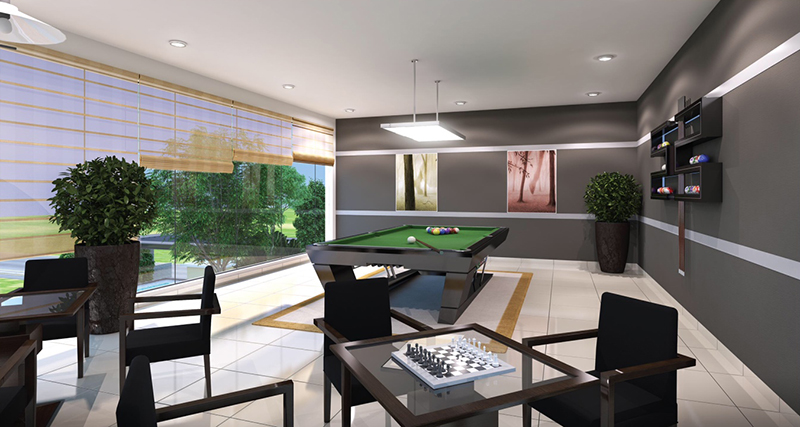
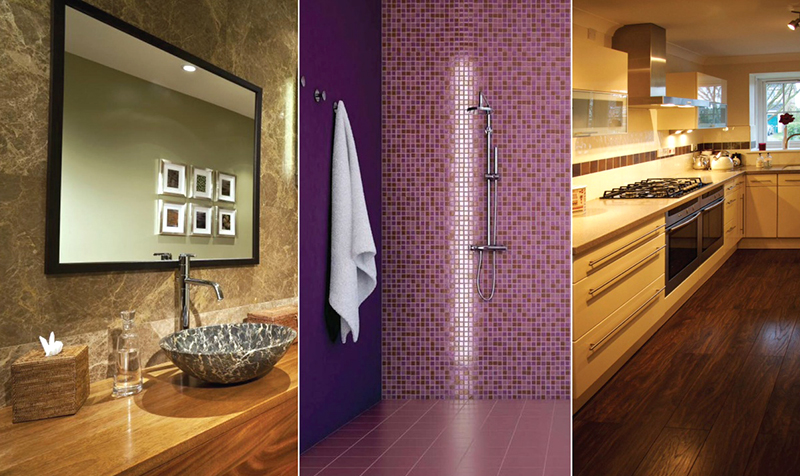
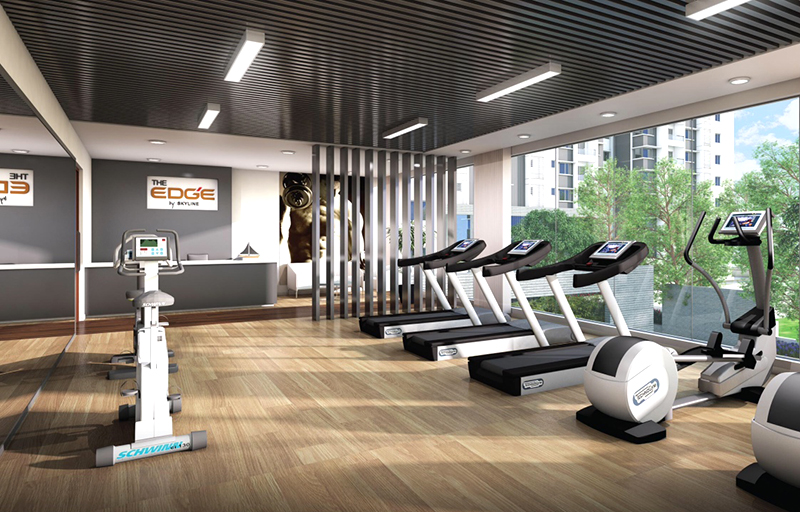
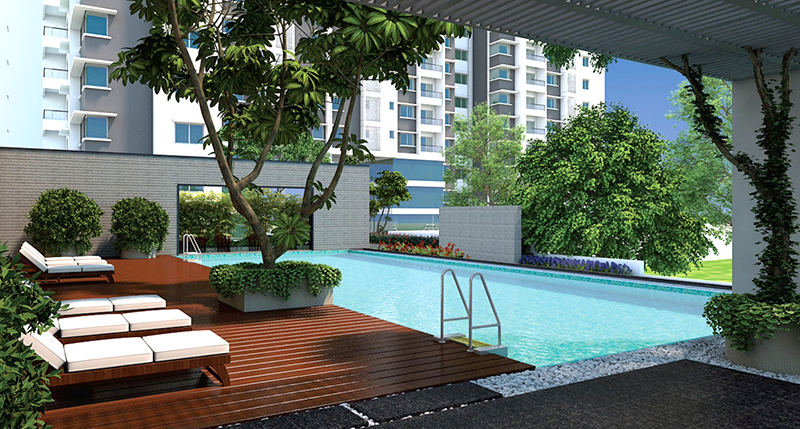









 Completed Project
Completed Project















 Doors and windows
Doors and windows
 Generator
Generator
638849364b03f.svg) Toilet
Toilet
 Kitchen & Utility
Kitchen & Utility
 Lifts
Lifts
 Telephone / Video Door Phone
Telephone / Video Door Phone
 TV Point/Internet Point
TV Point/Internet Point
 Fire Fighting
Fire Fighting
 Painting
Painting
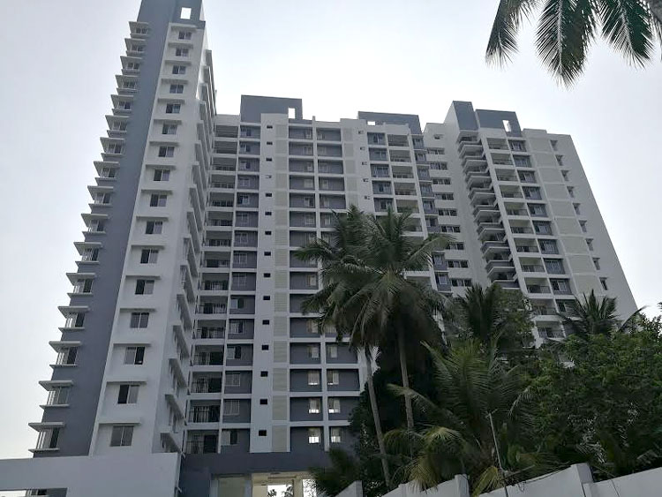
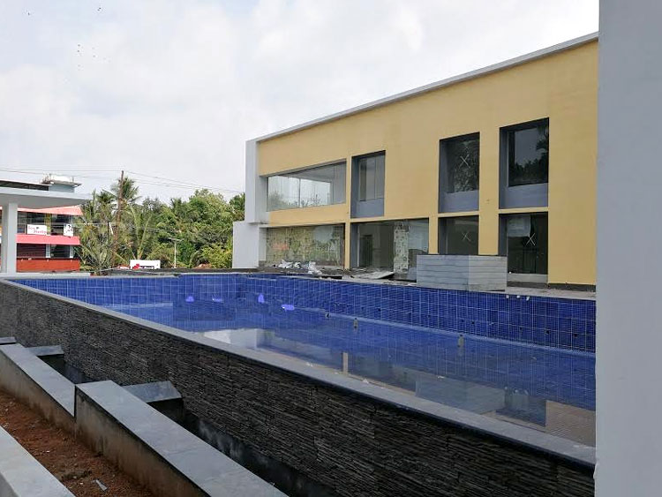
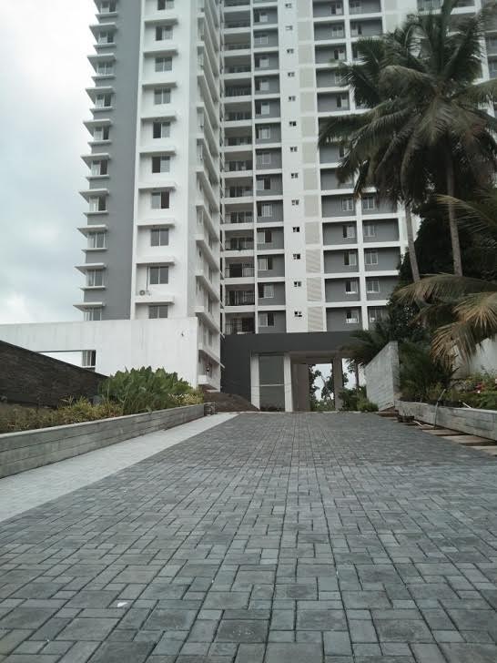
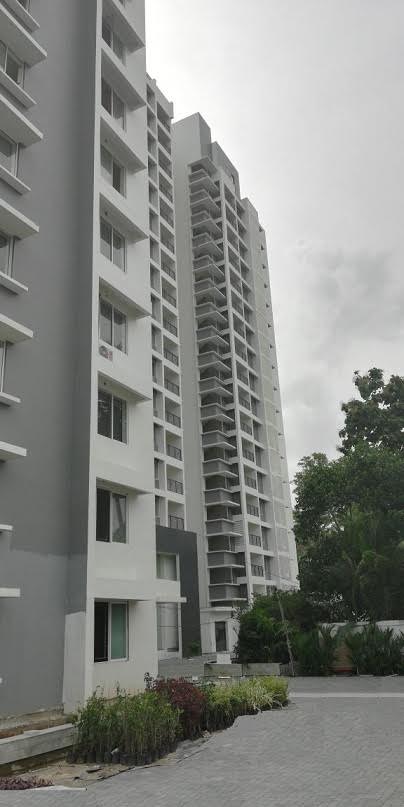
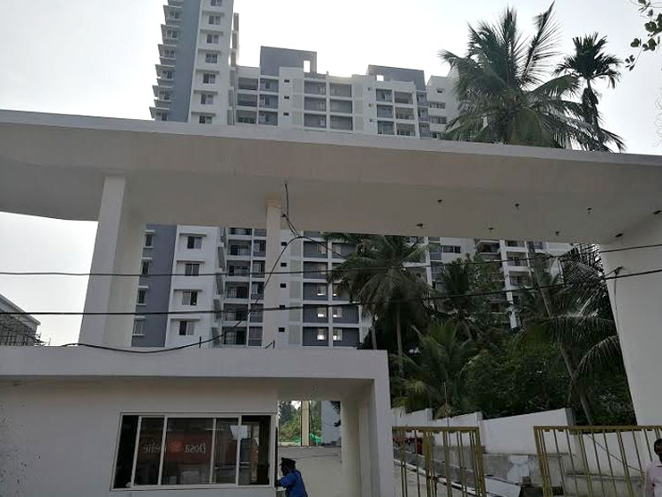
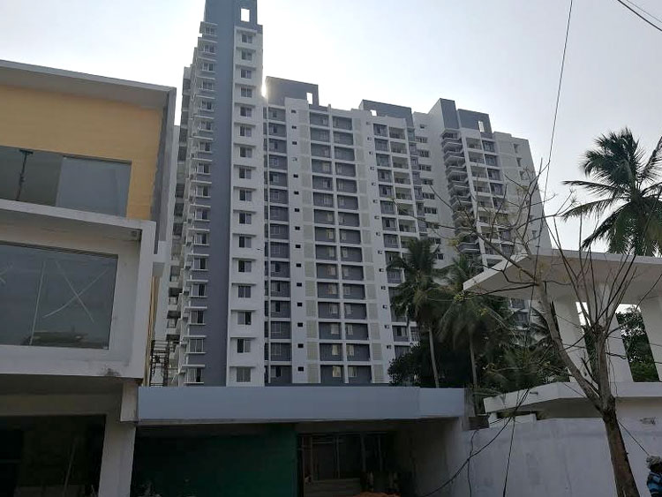
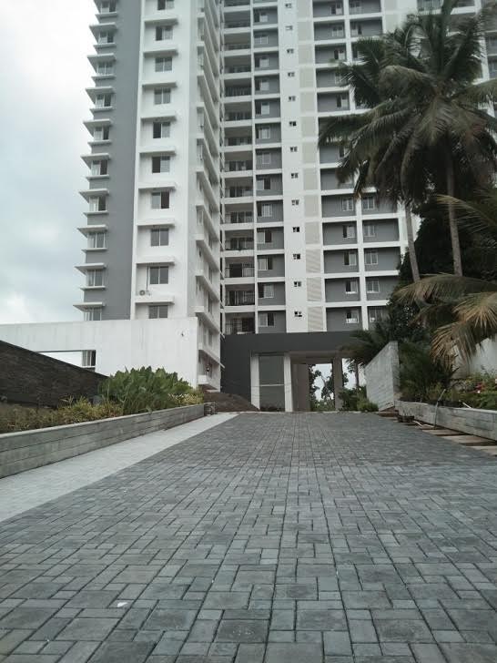
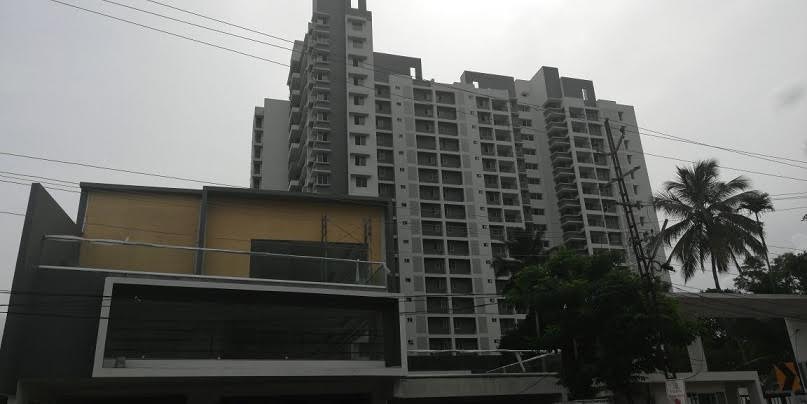
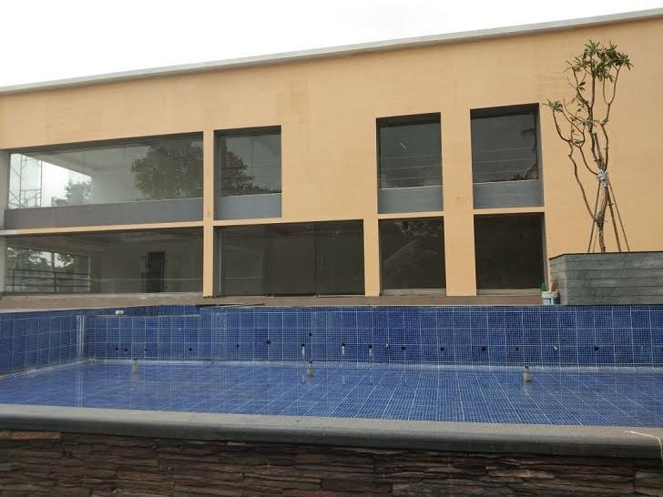
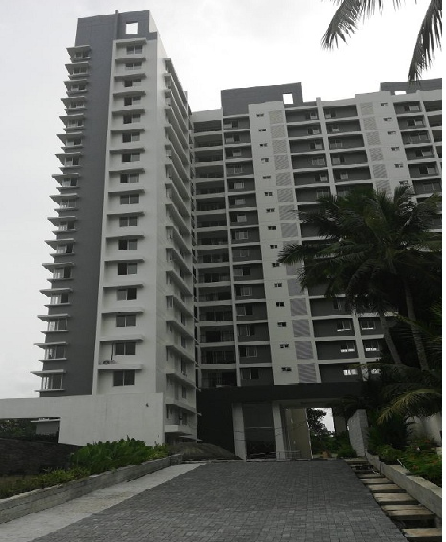

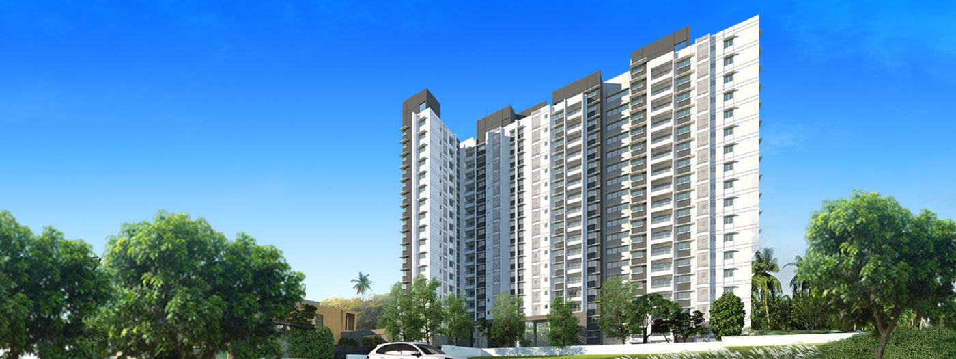


6623aef287d94.png)

63a1a9682edce.png)

