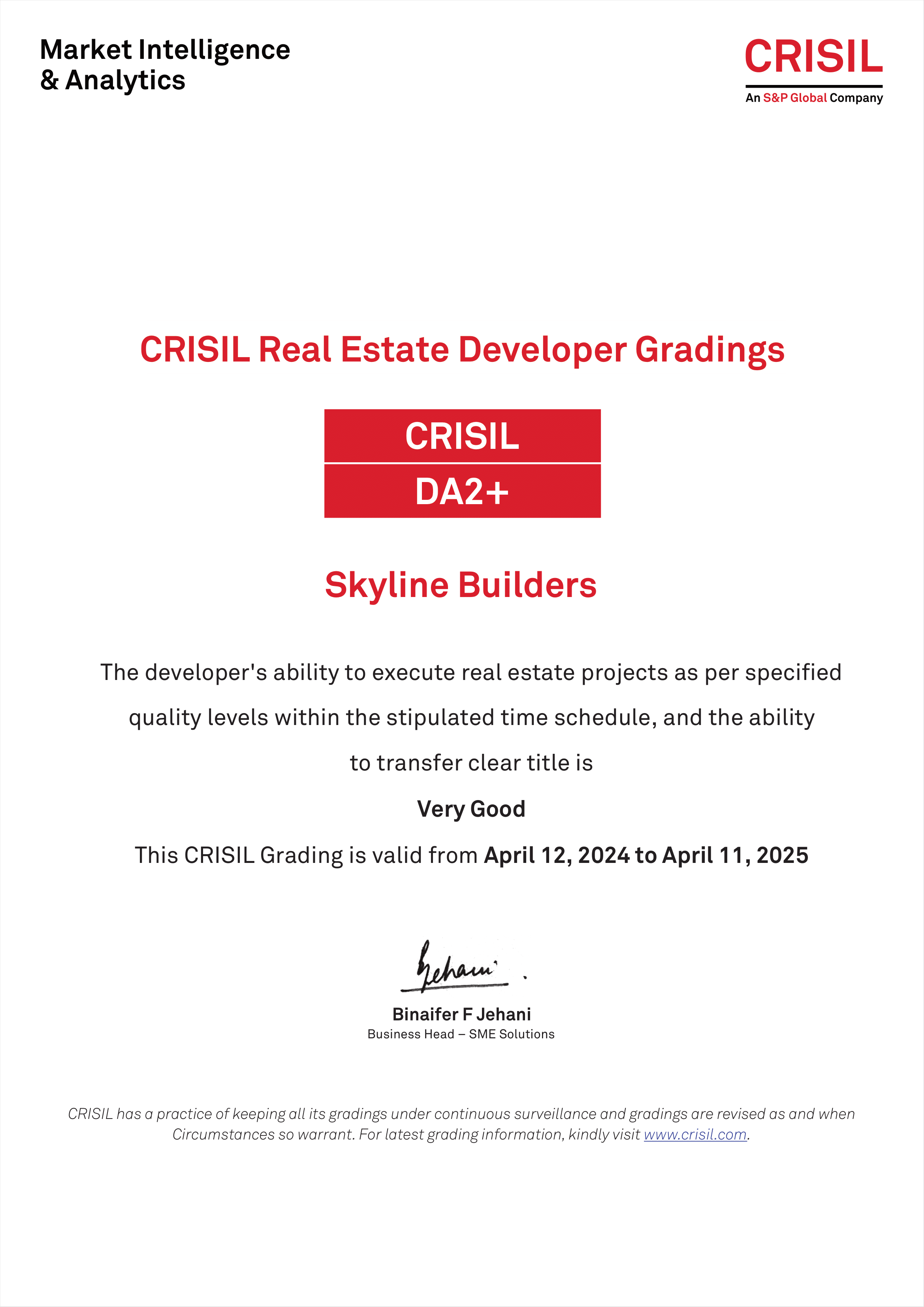
Summary
Get enveloped in Luxury with the all-new Skyline Ozone. These opulent Air-Conditioned apartments are located in the heart of the city, at Jawahar Nagar – Kadavanthra in Kochi, giving you the convenience of being in a prime location with quick access to all major social amenities. Skyline Ozone hosts 50 ultra-premium luxury homes with 3 BHK options, assuring you a harmonious living encompassed by a wide range of conveniences. With a wealth of 33 years of experience, Skyline has crafted Ozone with an array of luxurious amenities along with high-end security measures ranging from the intercom facility to the surveillance cameras. This elegantly designed apartment hosts world-class amenities ranging from the air-conditioned recreation hall to the well-equipped fitness center. Now experience the soul of opulence in every corner with Skyline Ozone.
Amenities
-
Swimming pool with kid's pool
-
Air Conditioned Games Room
-
AC fitness centre
-
Pool deck party area
-
Drivers room
-
Air-conditioned recreational hall
-
Biometric access control for main entry lobby
-
EV charging facility at parking at additional cost.
-
Sewage treatment plant as per the Kerala Pollution Control Board norms.
-
Reticulated gas to kitchen in individual units at additional cost.
Location and Reach
Bhavan’s Vidya Mandir
Rajeev Gandhi Indoor Stadium
Toc H Public School
Sree Narayaneswaram Temple
Reliance Fresh Super Market
Metro Station
Specifications
Floor Plans
Get enveloped in Luxury with the all-new Skyline Ozone. These opulent Air-Conditioned apartments are located in the heart of the city, at Jawahar Nagar – Kadavanthra in Kochi, giving you the convenience of being in a prime location with quick access to all major social amenities. Skyline Ozone hosts 50 ultra-premium luxury homes with 3 BHK options, assuring you a harmonious living encompassed by a wide range of conveniences. With a wealth of 33 years of experience, Skyline has crafted Ozone with an array of luxurious amenities along with high-end security measures ranging from the intercom facility to the surveillance cameras. This elegantly designed apartment hosts world-class amenities ranging from the air-conditioned recreation hall to the well-equipped fitness center. Now experience the soul of opulence in every corner with Skyline Ozone.
-
Swimming pool with kid's pool
-
Air Conditioned Games Room
-
AC fitness centre
-
Pool deck party area
-
Drivers room
-
Air-conditioned recreational hall
-
Biometric access control for main entry lobby
-
EV charging facility at parking at additional cost.
-
Sewage treatment plant as per the Kerala Pollution Control Board norms.
-
Reticulated gas to kitchen in individual units at additional cost.
Location and Reach
Bhavan’s Vidya Mandir
Rajeev Gandhi Indoor Stadium
Toc H Public School
Sree Narayaneswaram Temple
Reliance Fresh Super Market
Metro Station
Floor Plans
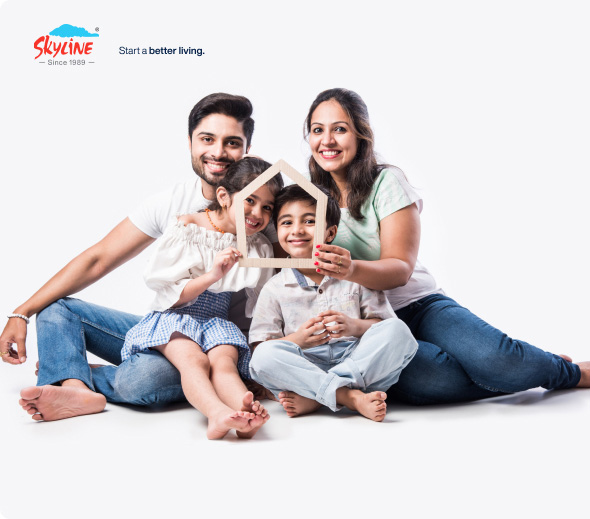


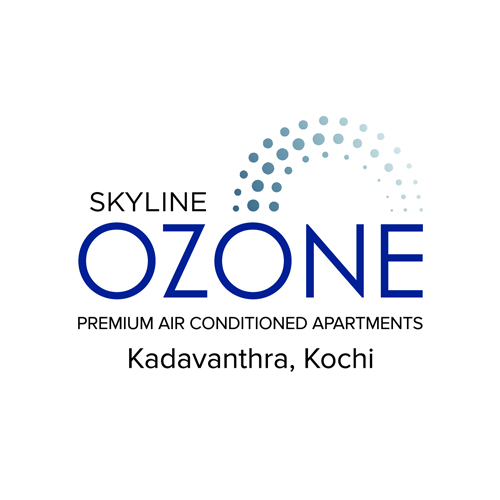
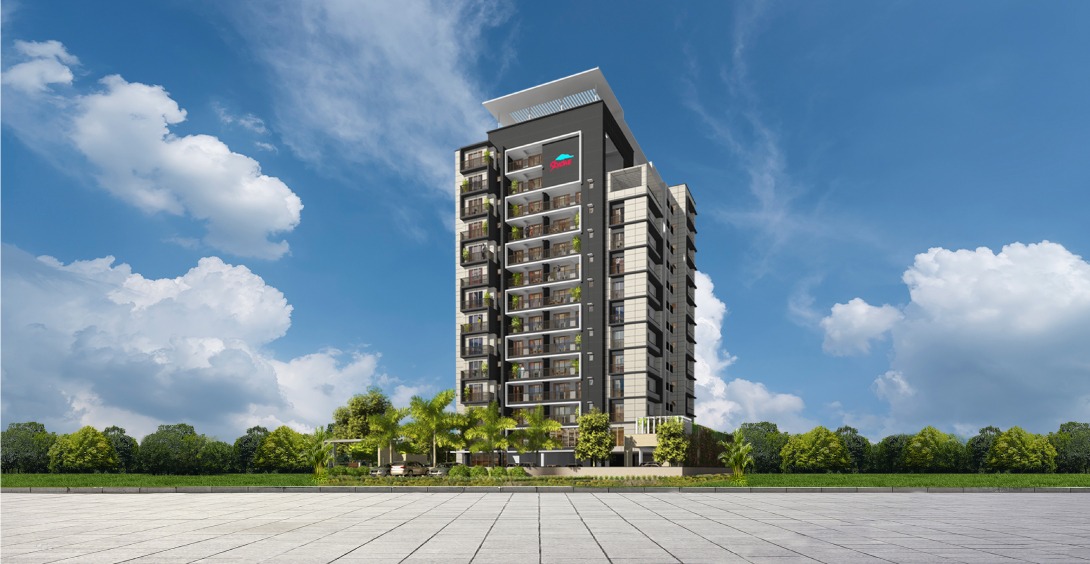
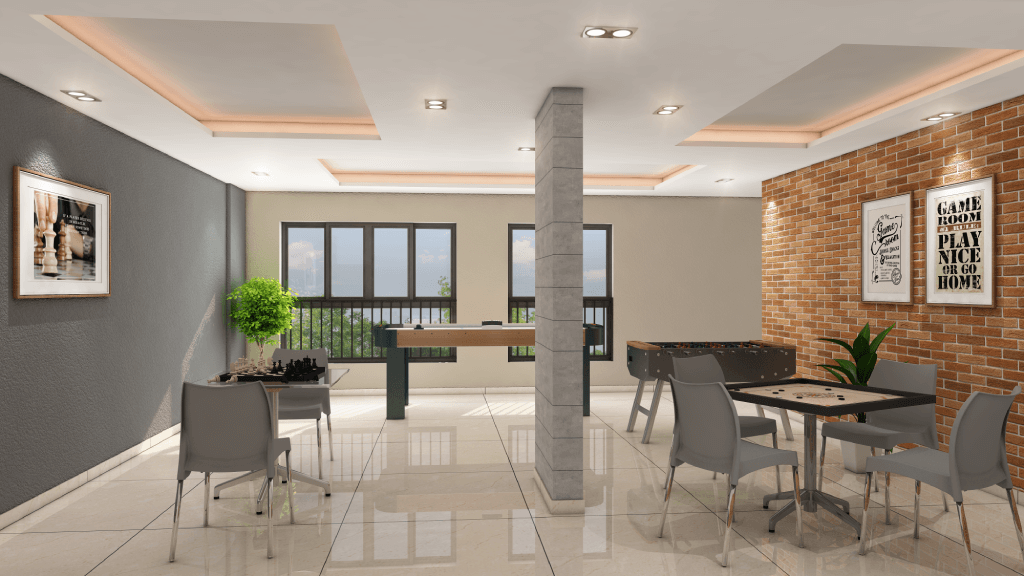
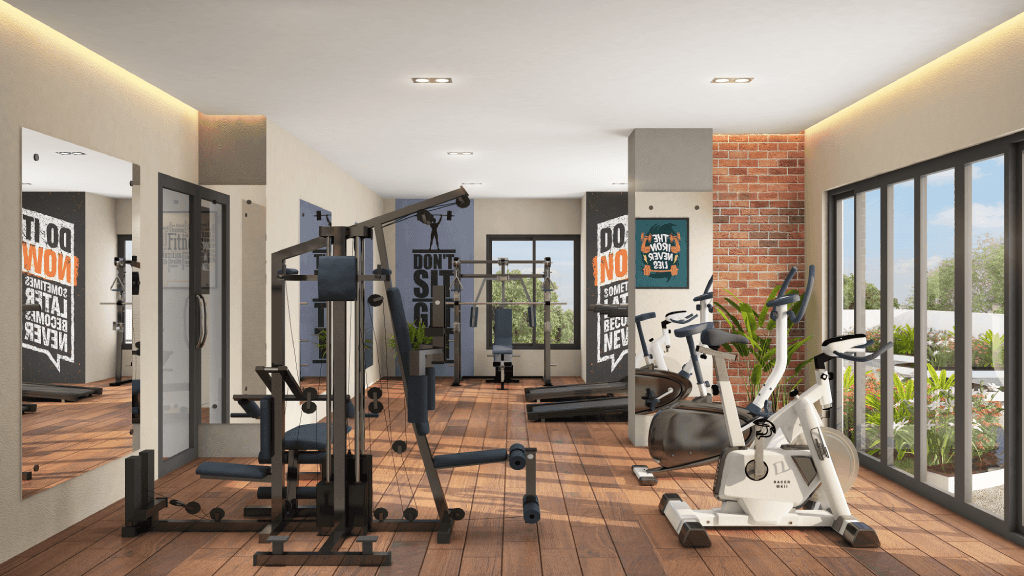
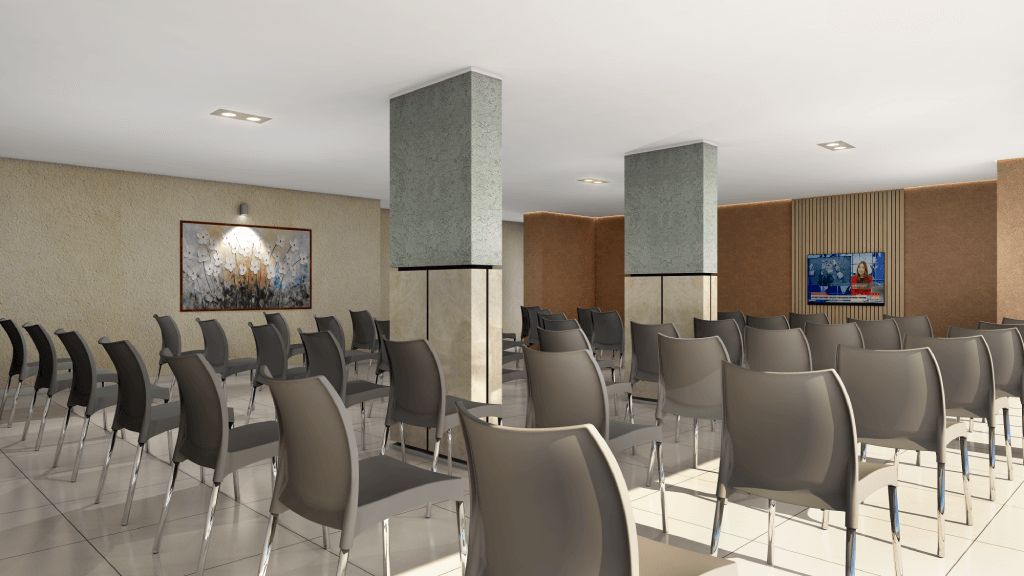

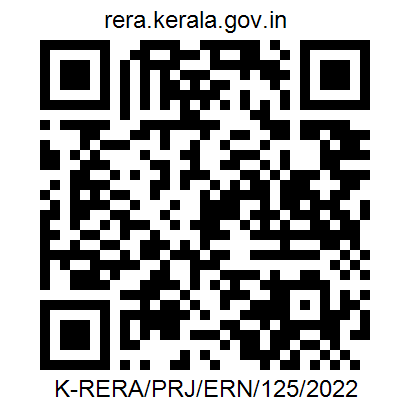



 Ongoing Project
Ongoing Project
 Premium Air Conditioned Apartments
Premium Air Conditioned Apartments
 1713 Sq Ft to 1868 Sq Ft
1713 Sq Ft to 1868 Sq Ft
 50 Apartments of 3 BHK
50 Apartments of 3 BHK
638d84924f6e7.svg)









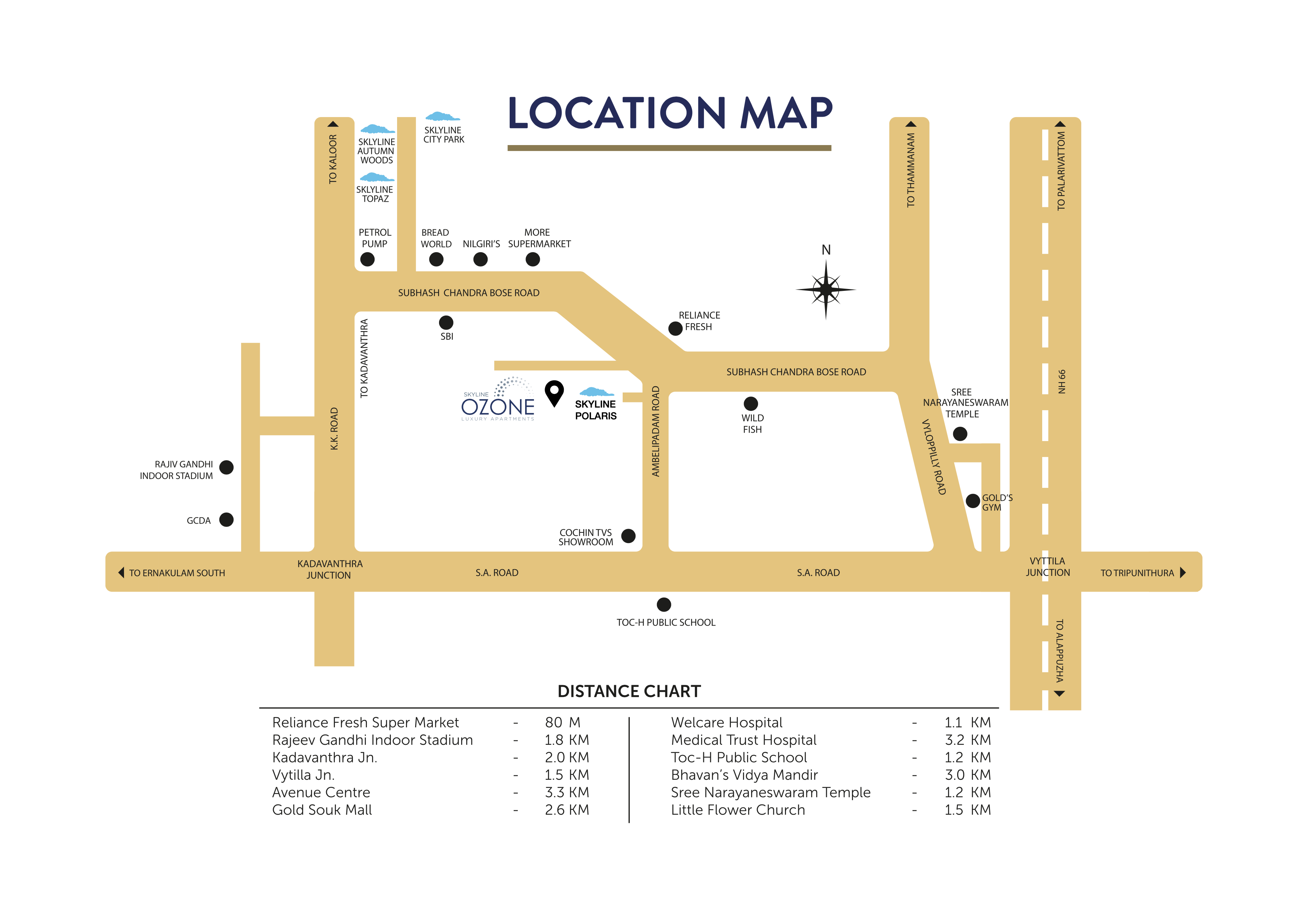
 Doors and windows
Doors and windows
 Generator
Generator
638849364b03f.svg) Toilet
Toilet
 Flooring
Flooring
 Lifts
Lifts
 Telephone / Video Door Phone
Telephone / Video Door Phone
 TV Point/Internet Point
TV Point/Internet Point
 Painting
Painting
 Safety Features
Safety Features
686380668c349.webp)
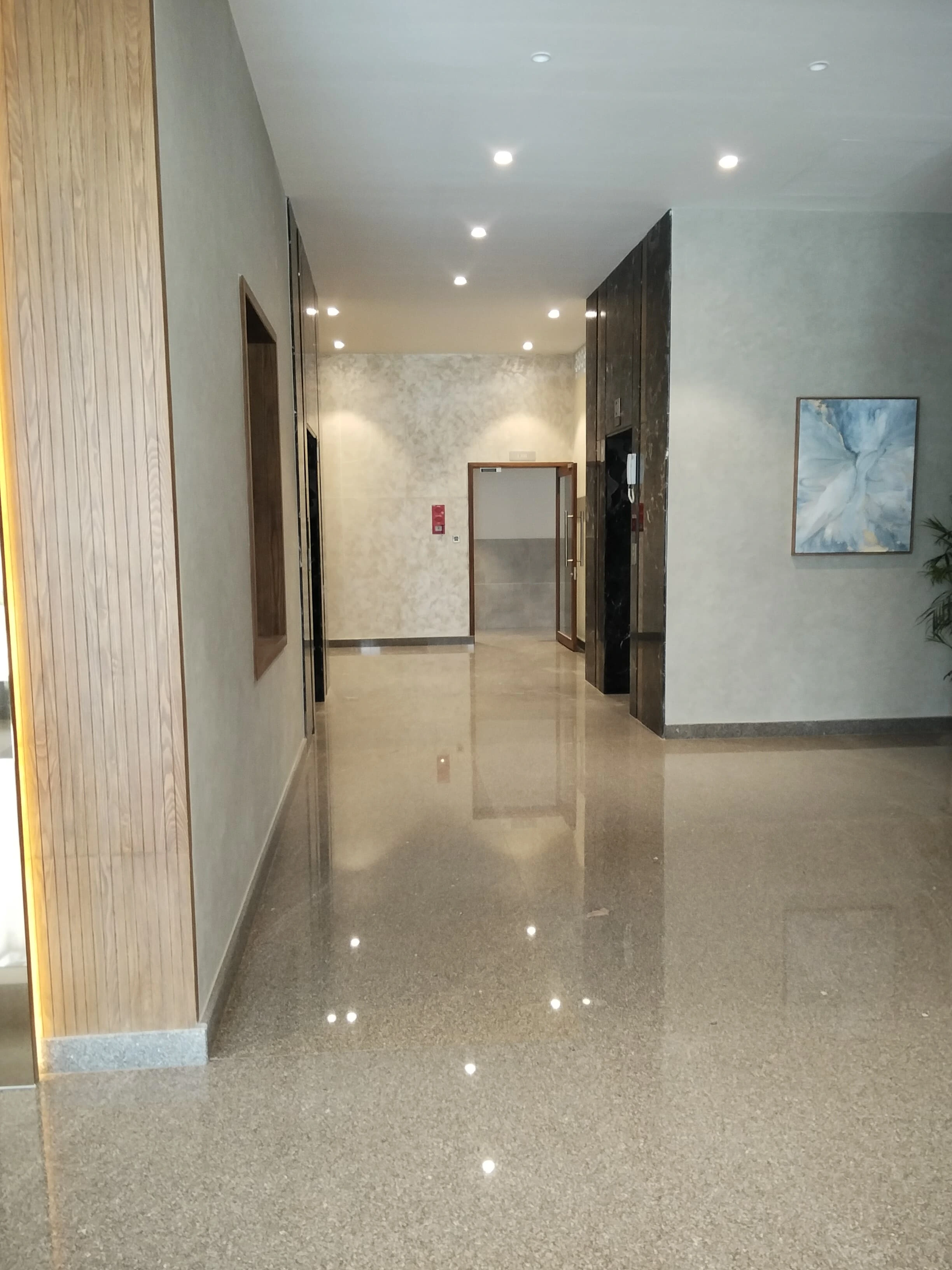
6863819bcd814.webp)
686381fa9e2dc.webp)
686381eedbc65.webp)
686381df91864.webp)
686381d25fd41.webp)
686381bb10aa5.webp)
686380bb52b3a.webp)
686380ac0f2fc.webp)
6863809edb47a.webp)
6863809224583.webp)
 (1)68638085a7bfe.webp)
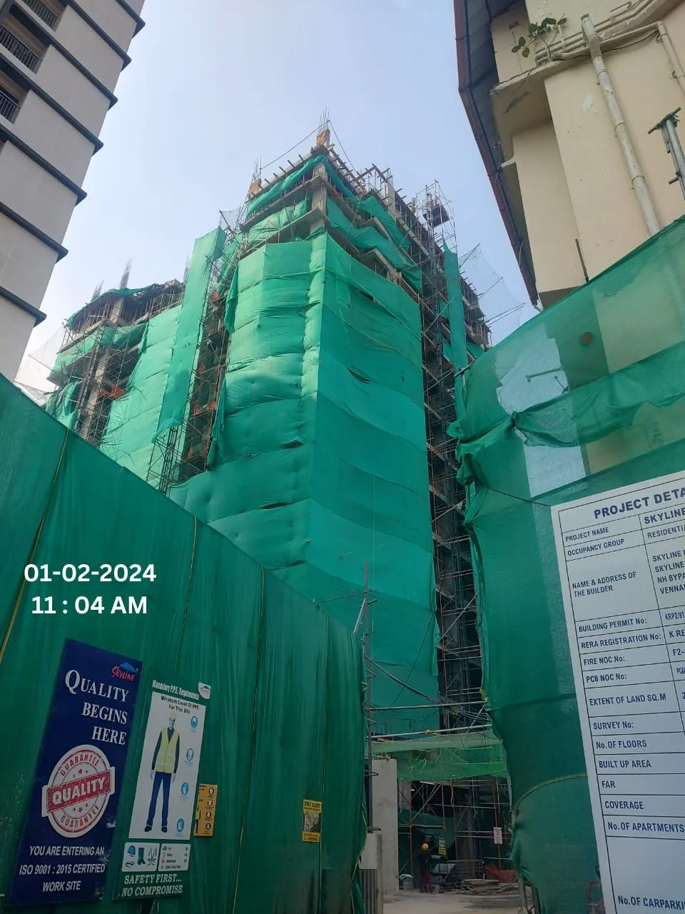
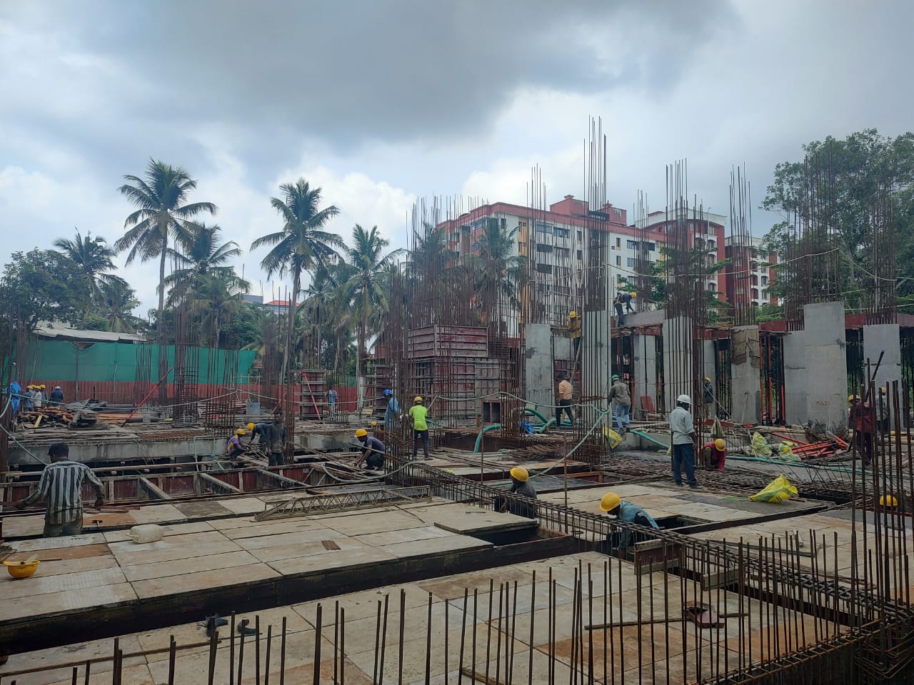
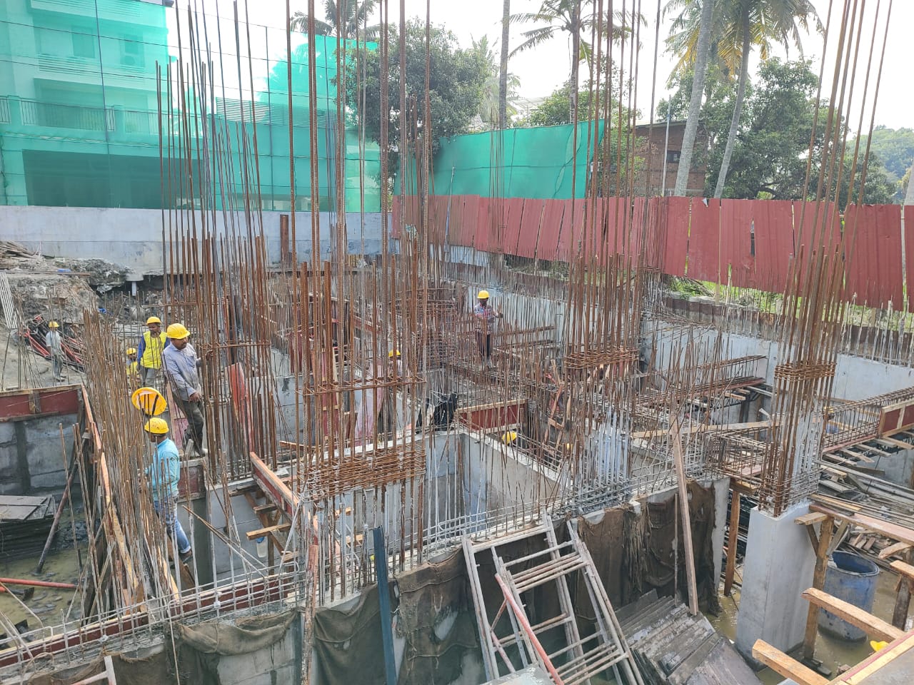
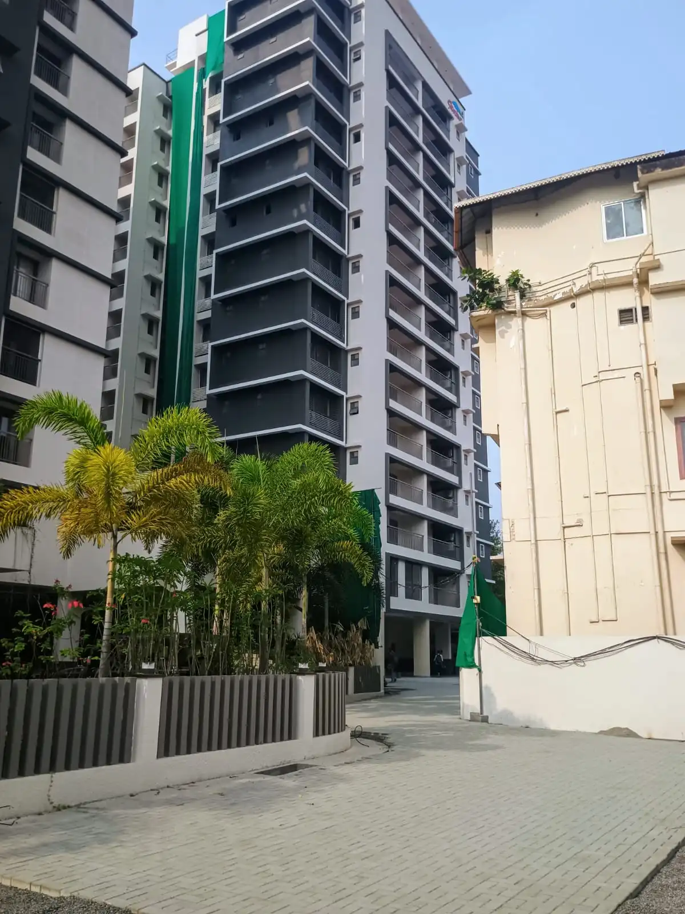
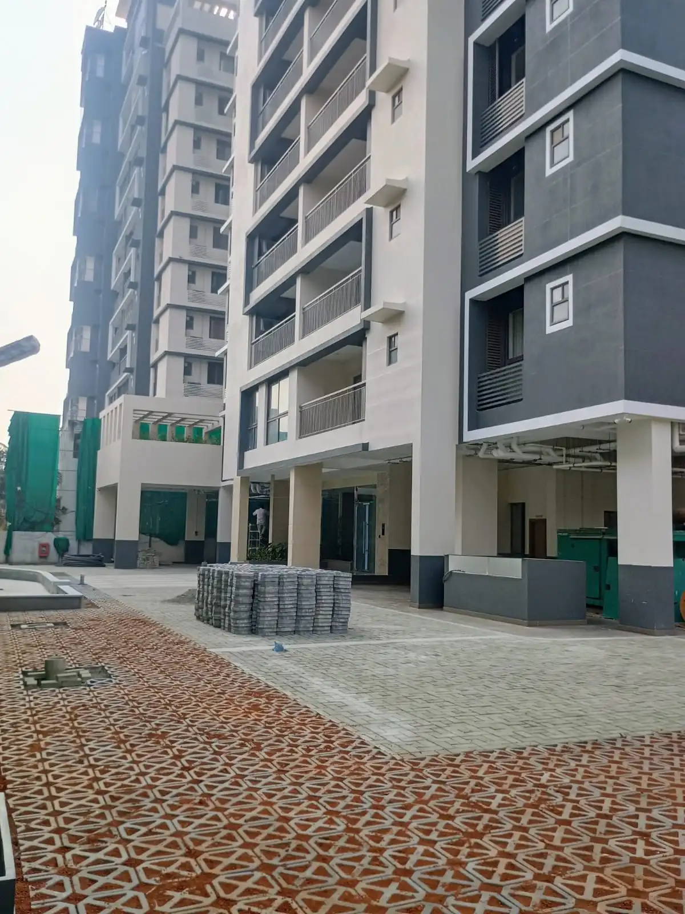
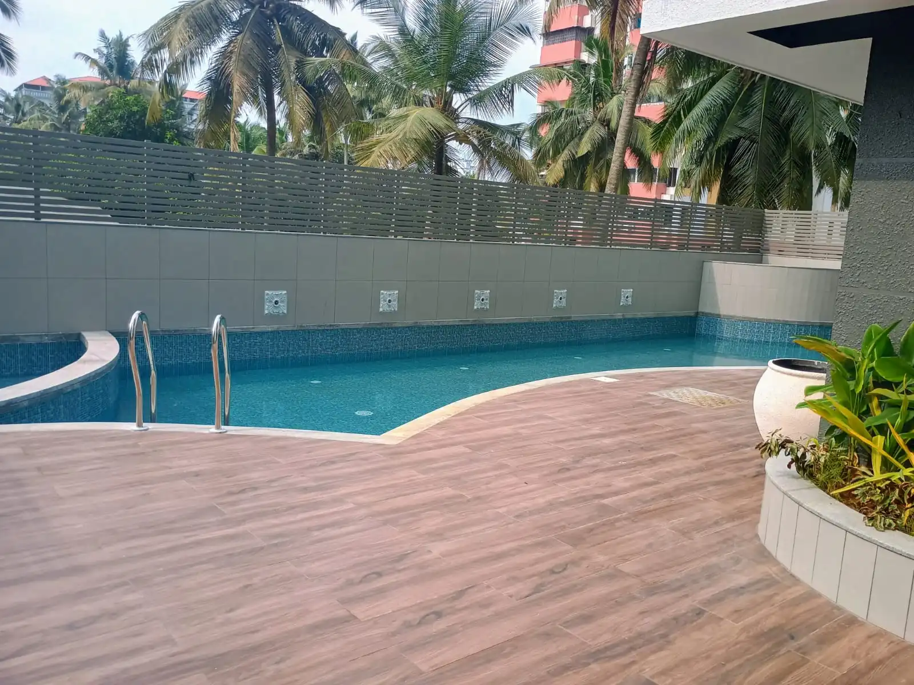
677663fbe198a.webp)
 (1)6776628422d1b.webp)
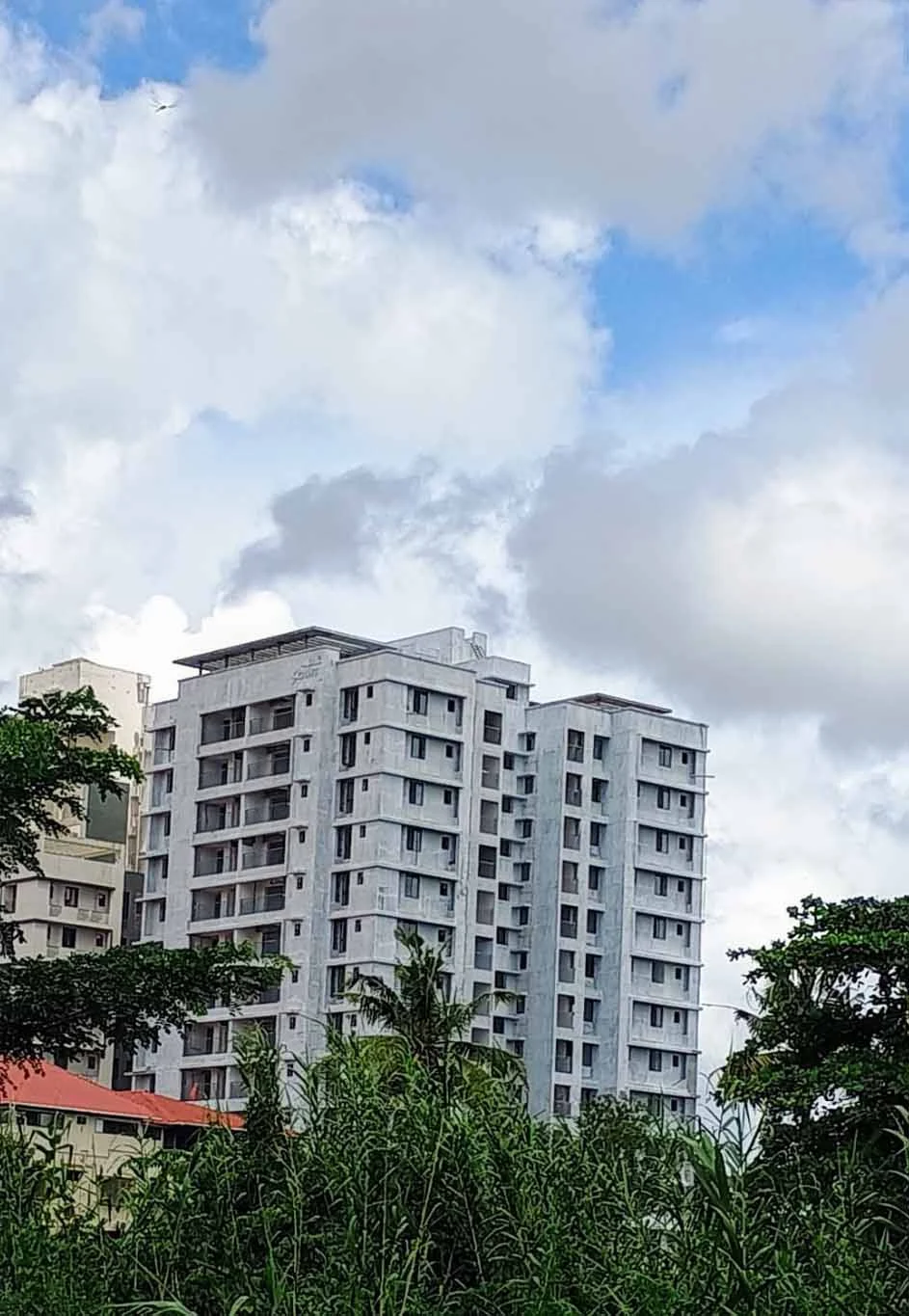
660e3bae59d88.webp)
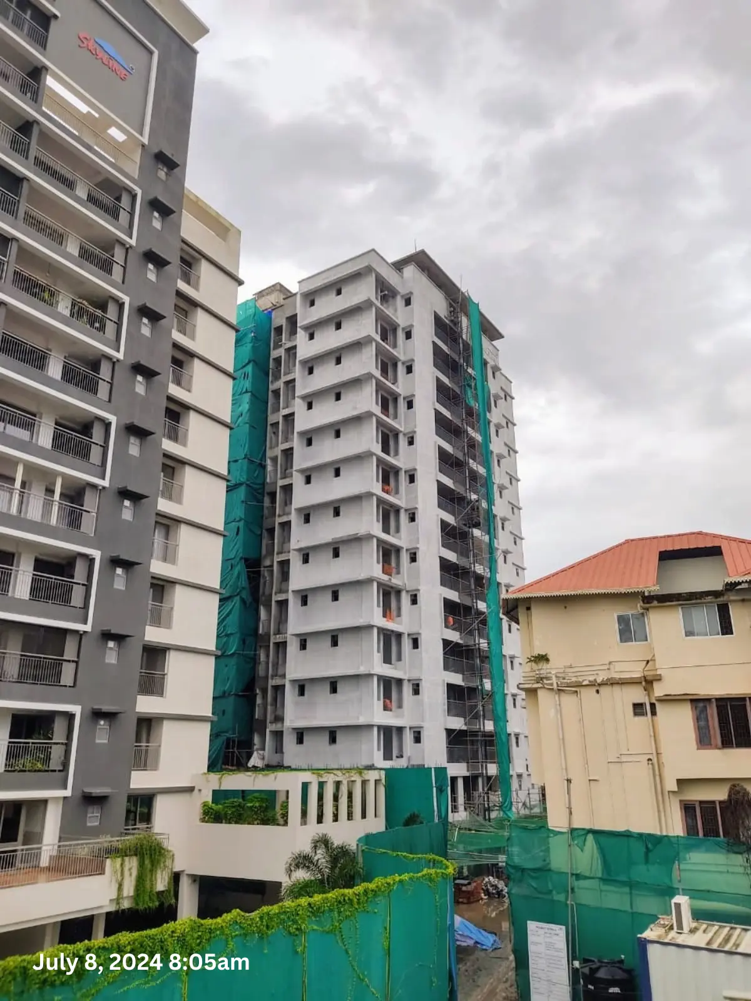
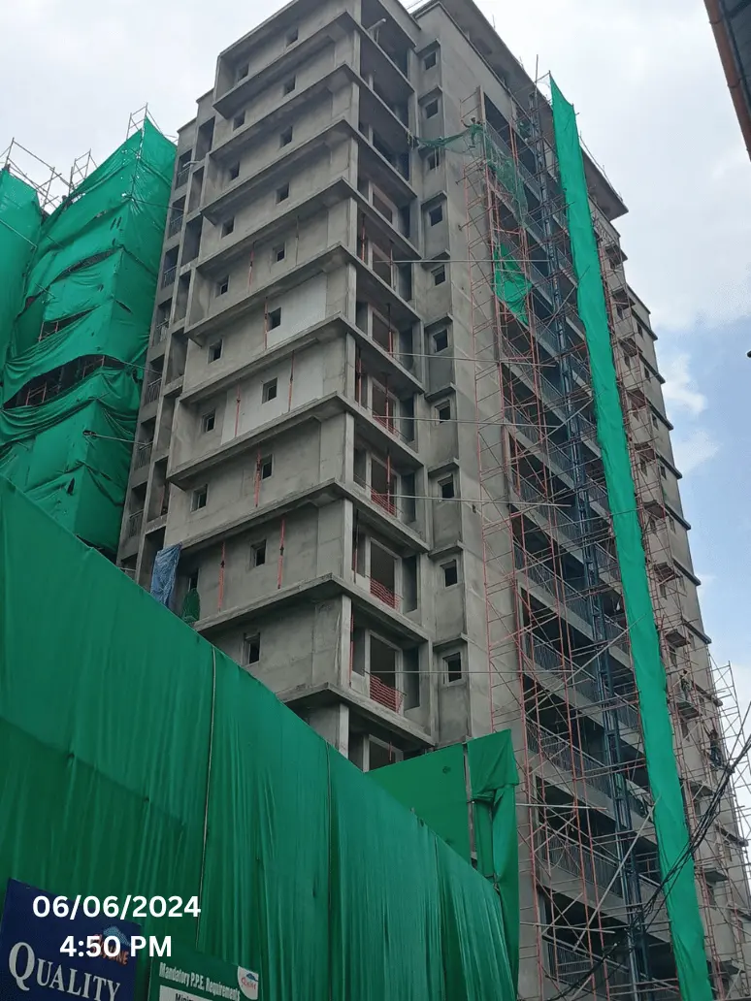
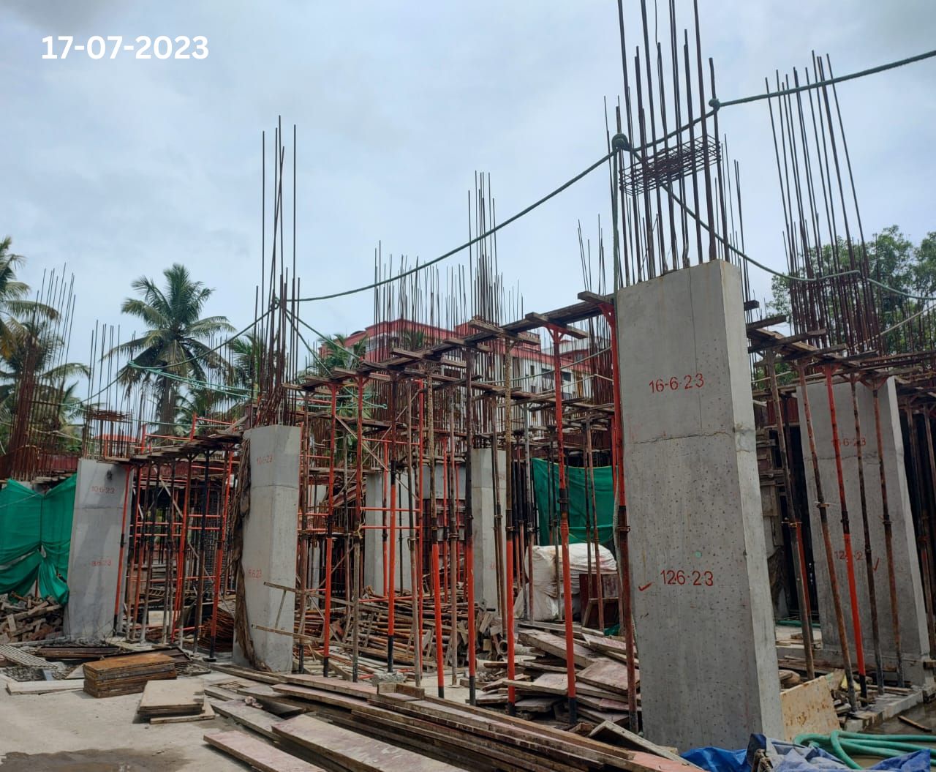
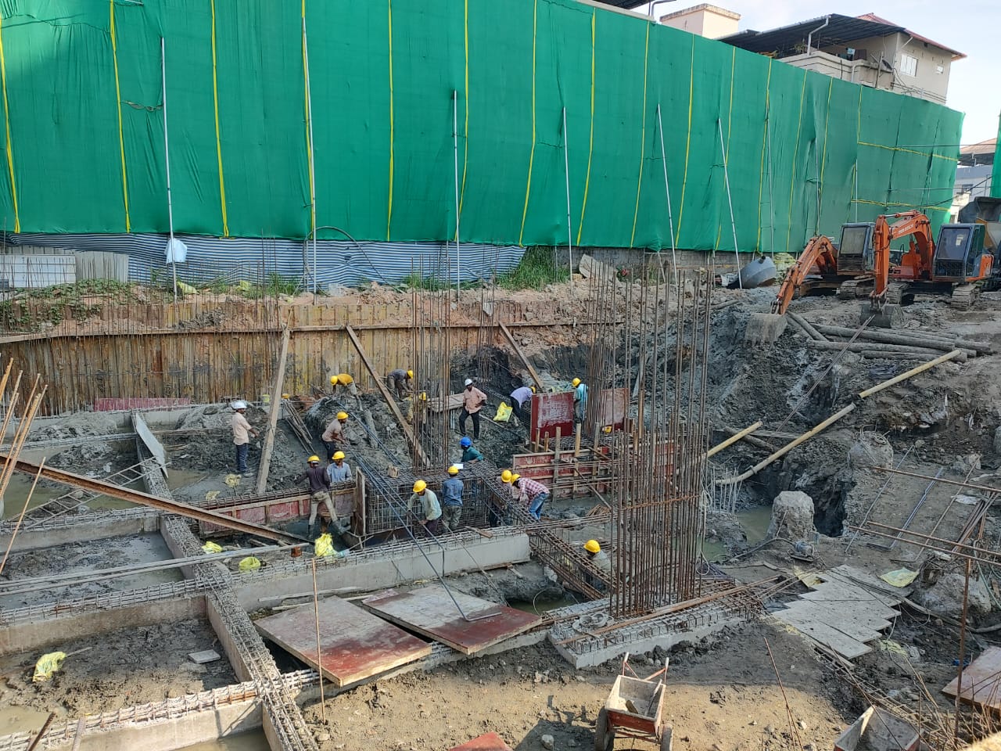
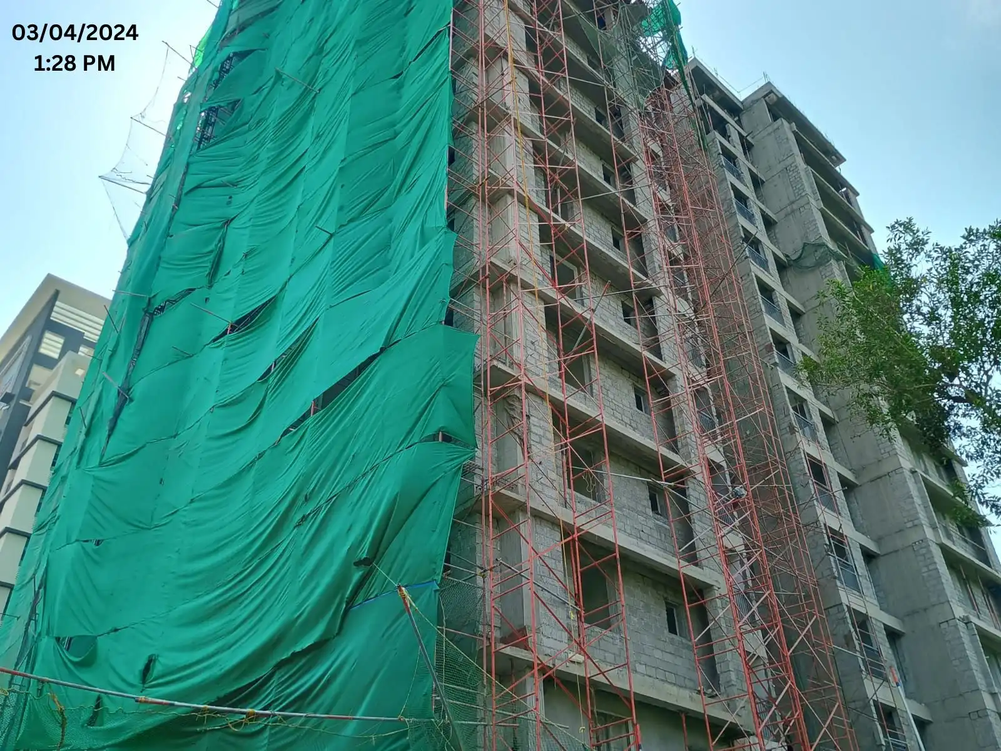
 (1)6700e6157134b.webp)
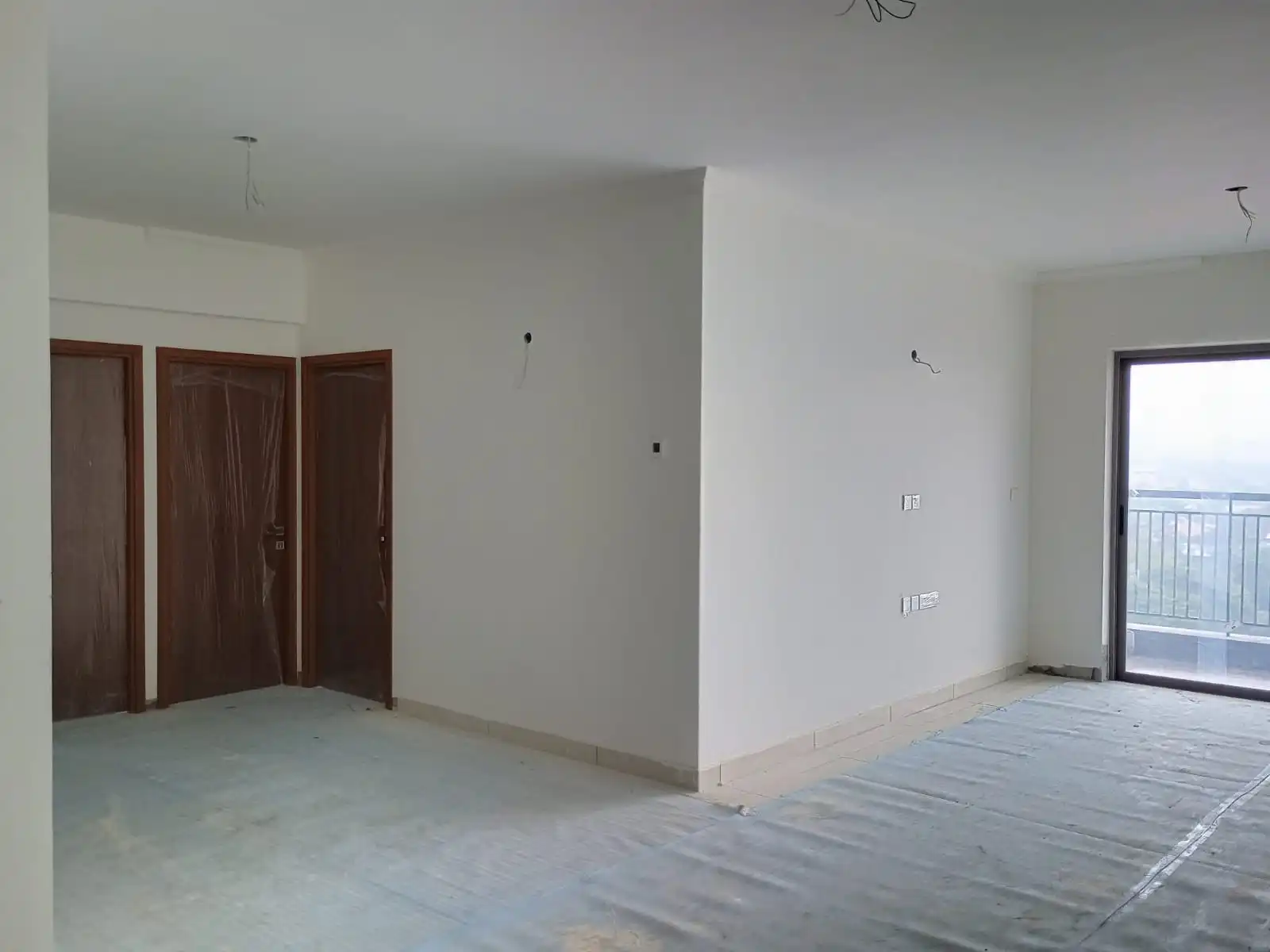
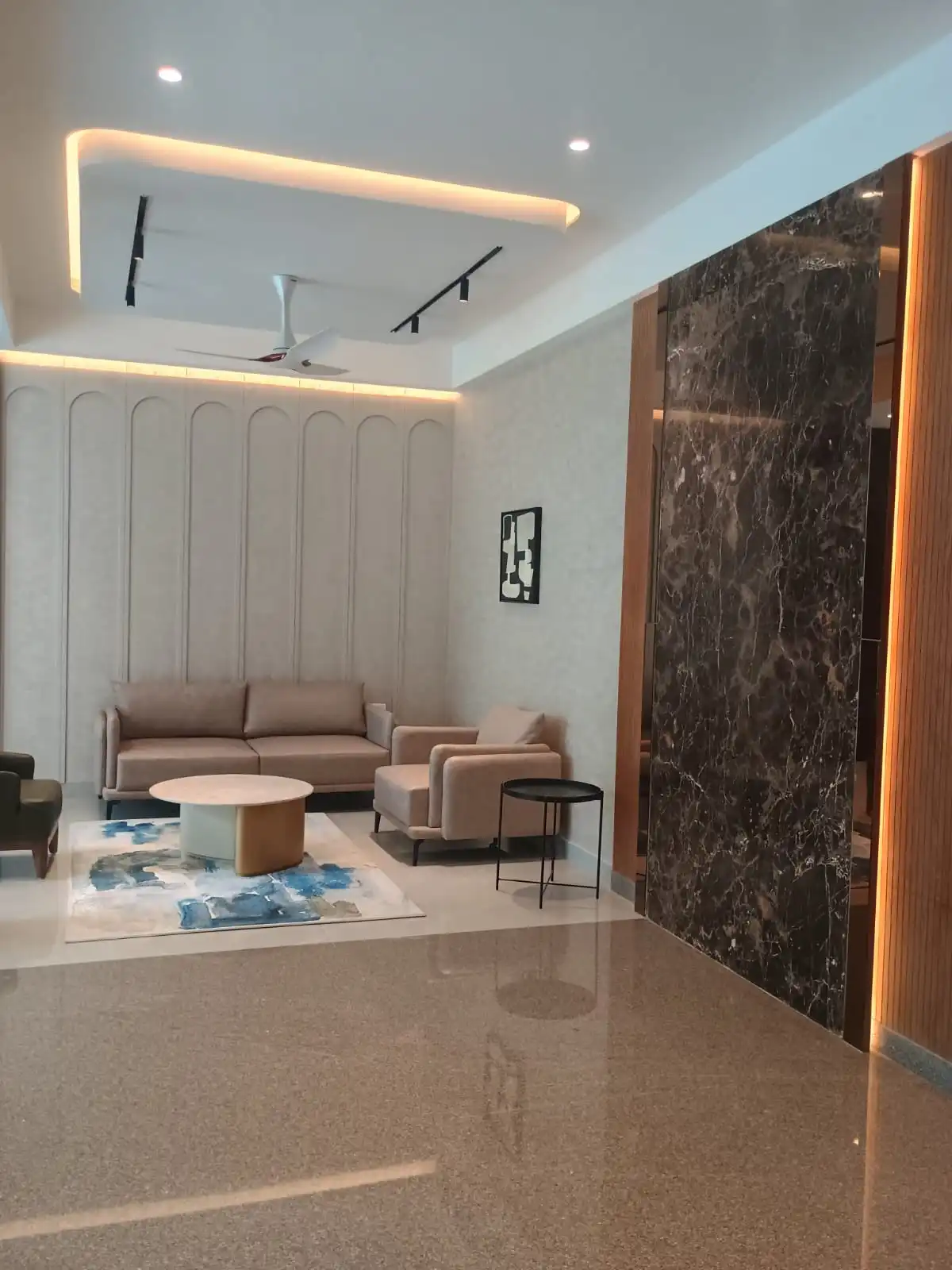
 (1)6700e6264b00f.webp)

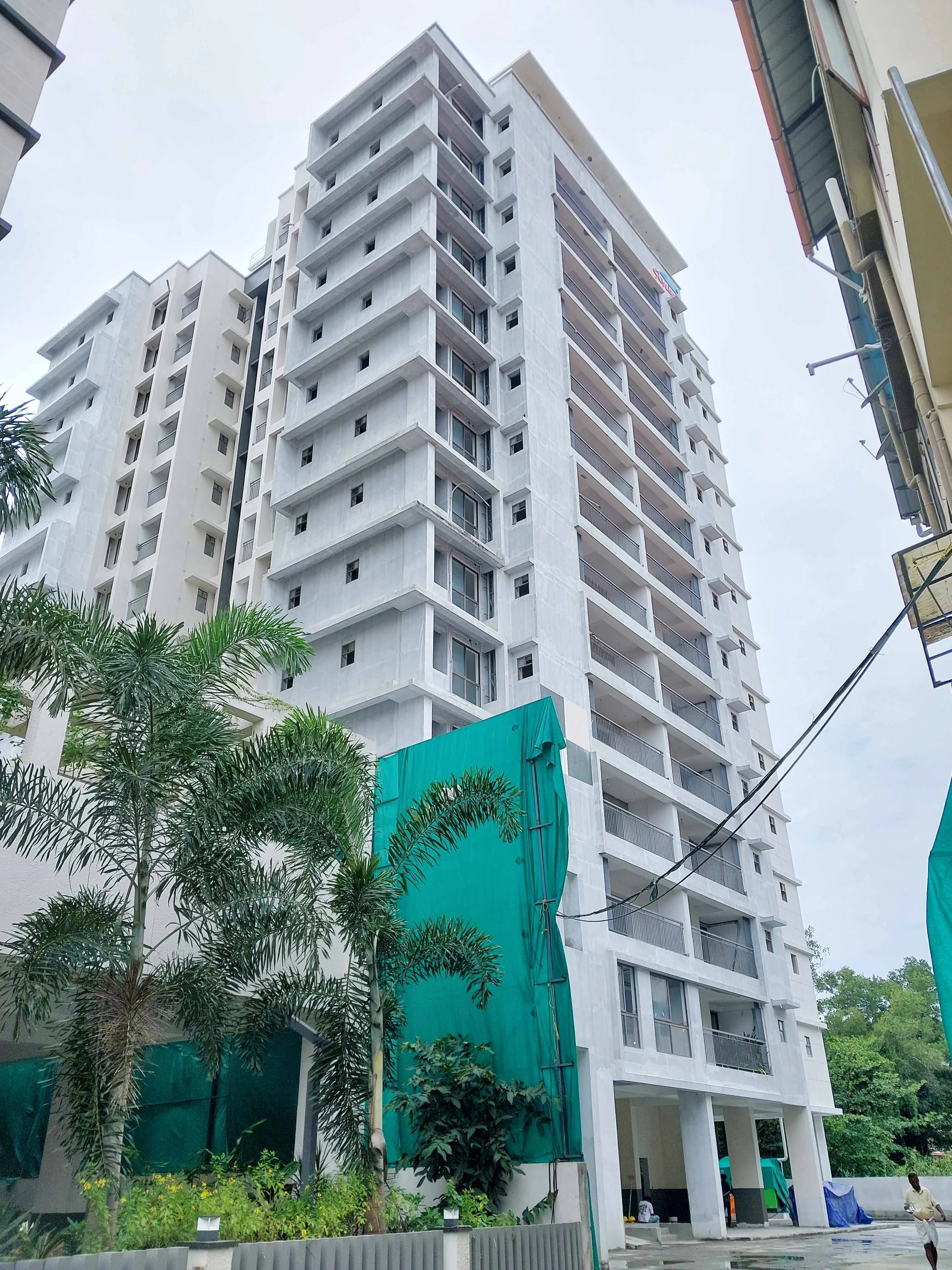
651cfa64956b8.webp)
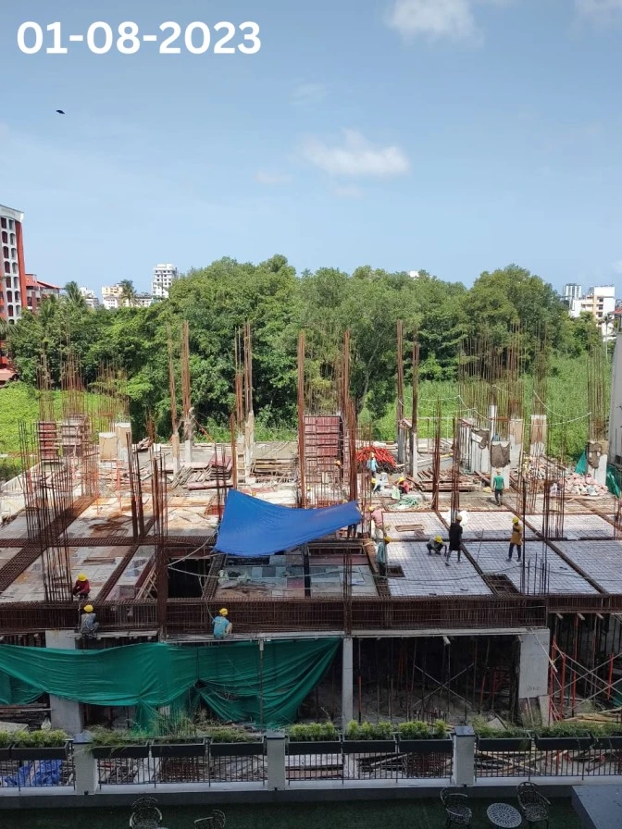
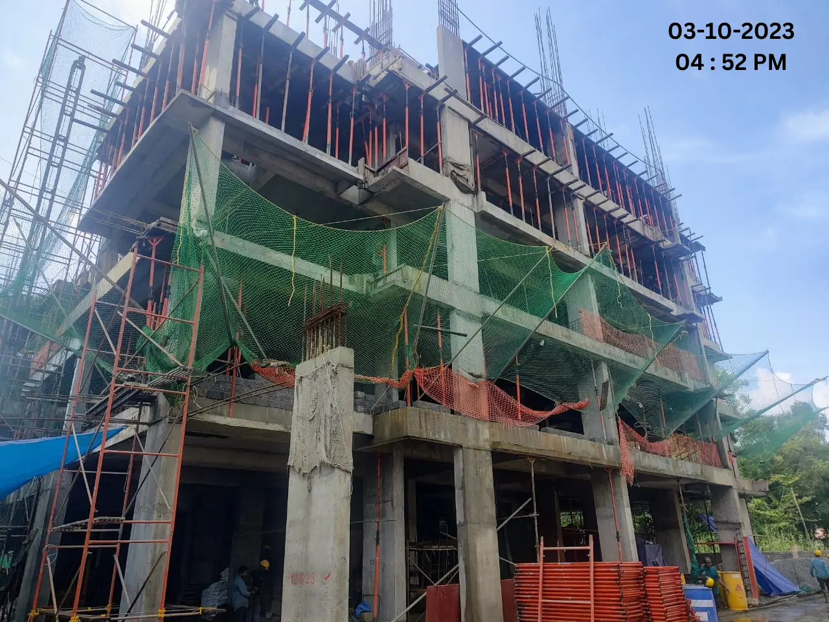
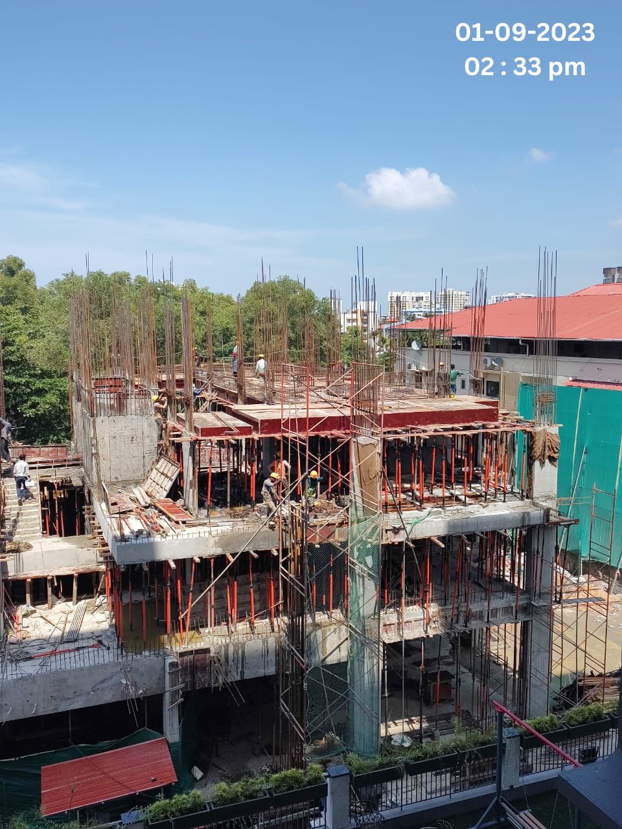
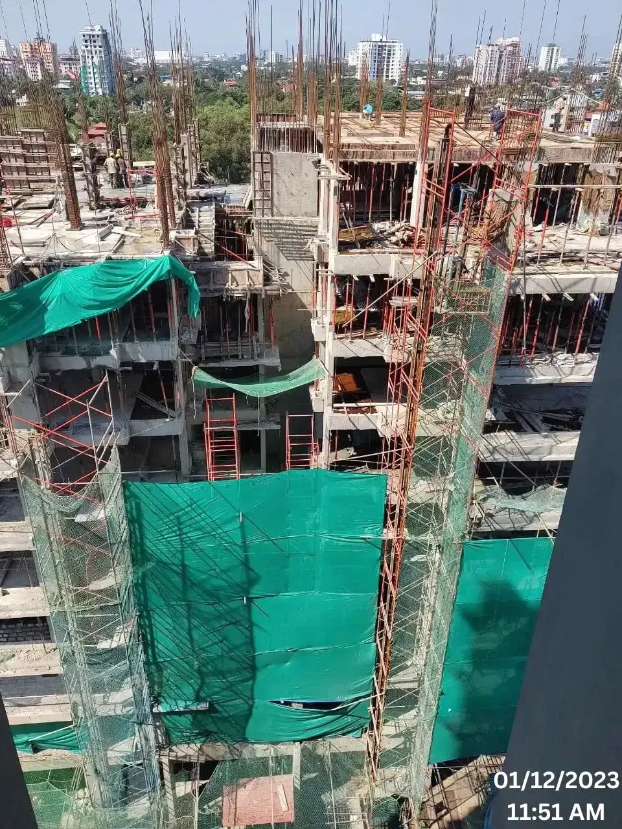
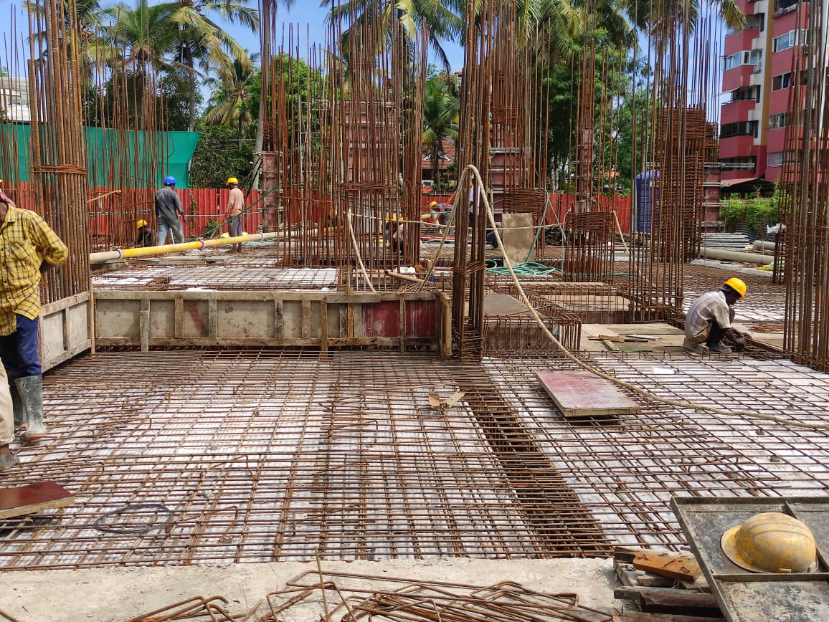
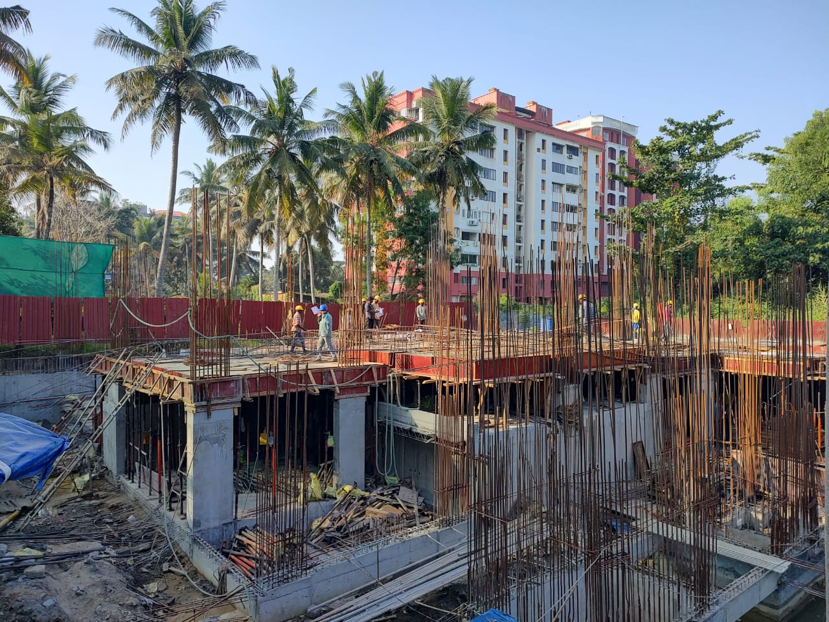
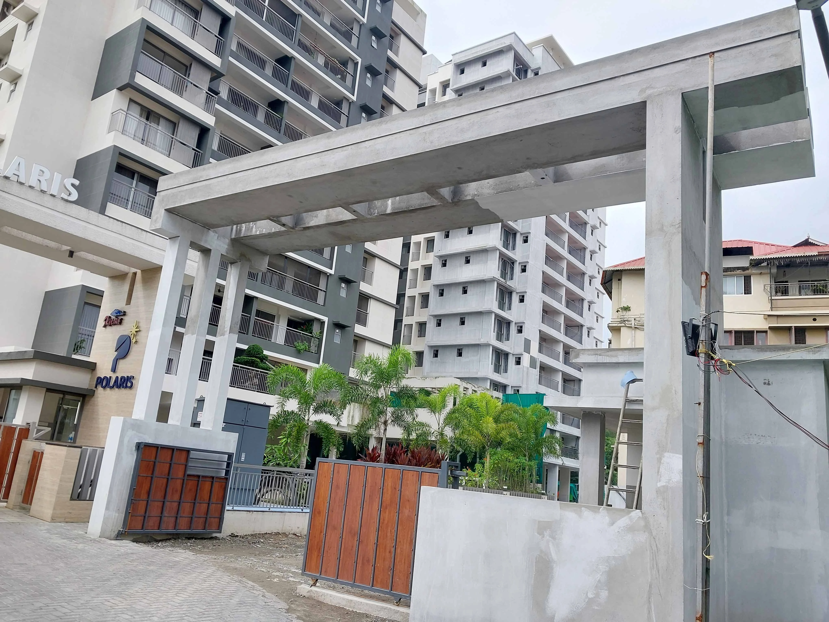
 (1)674fd78a03571.webp)
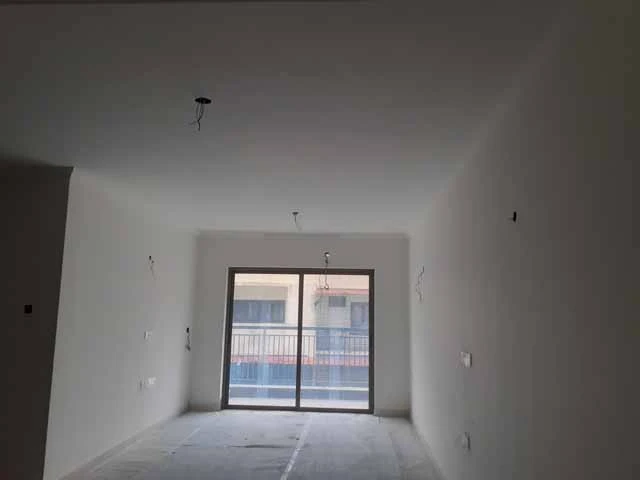
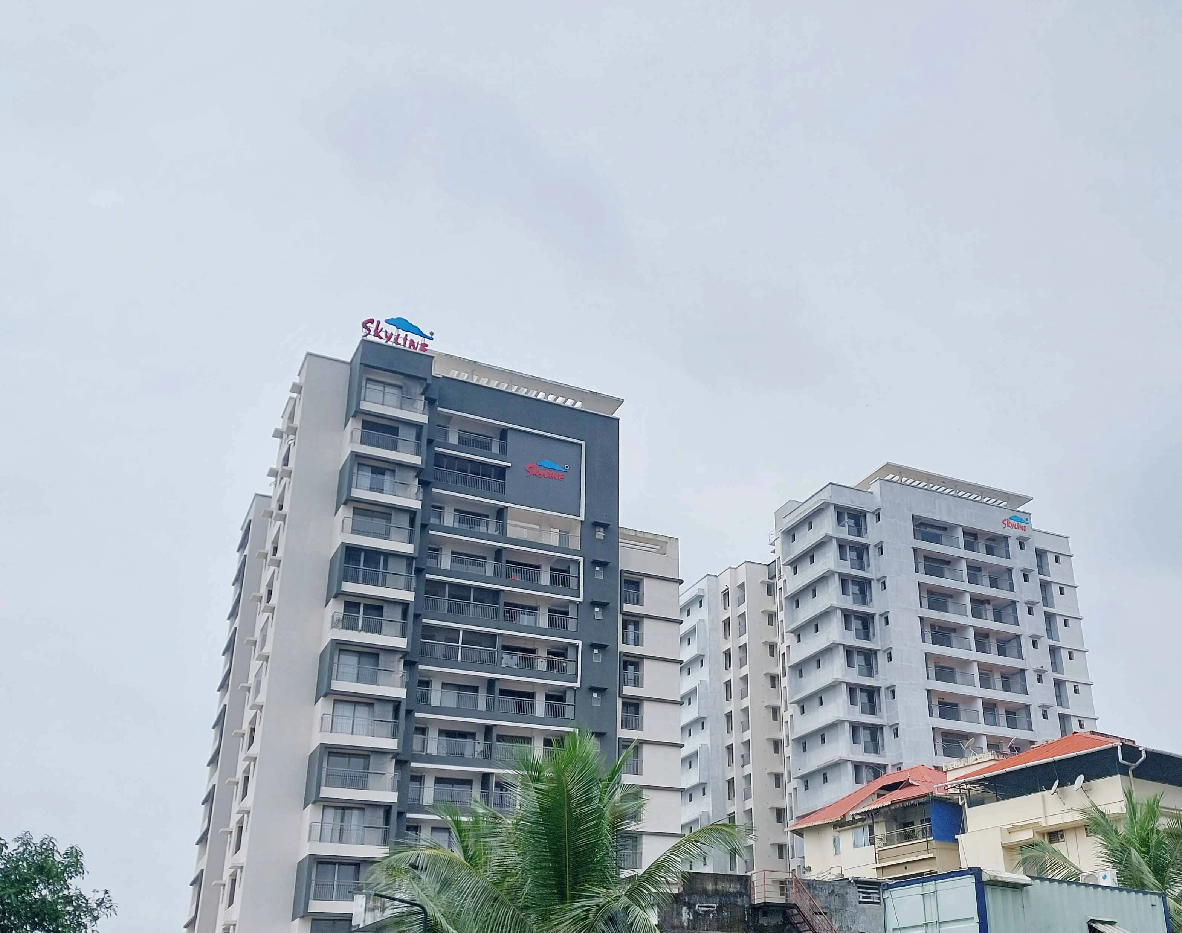
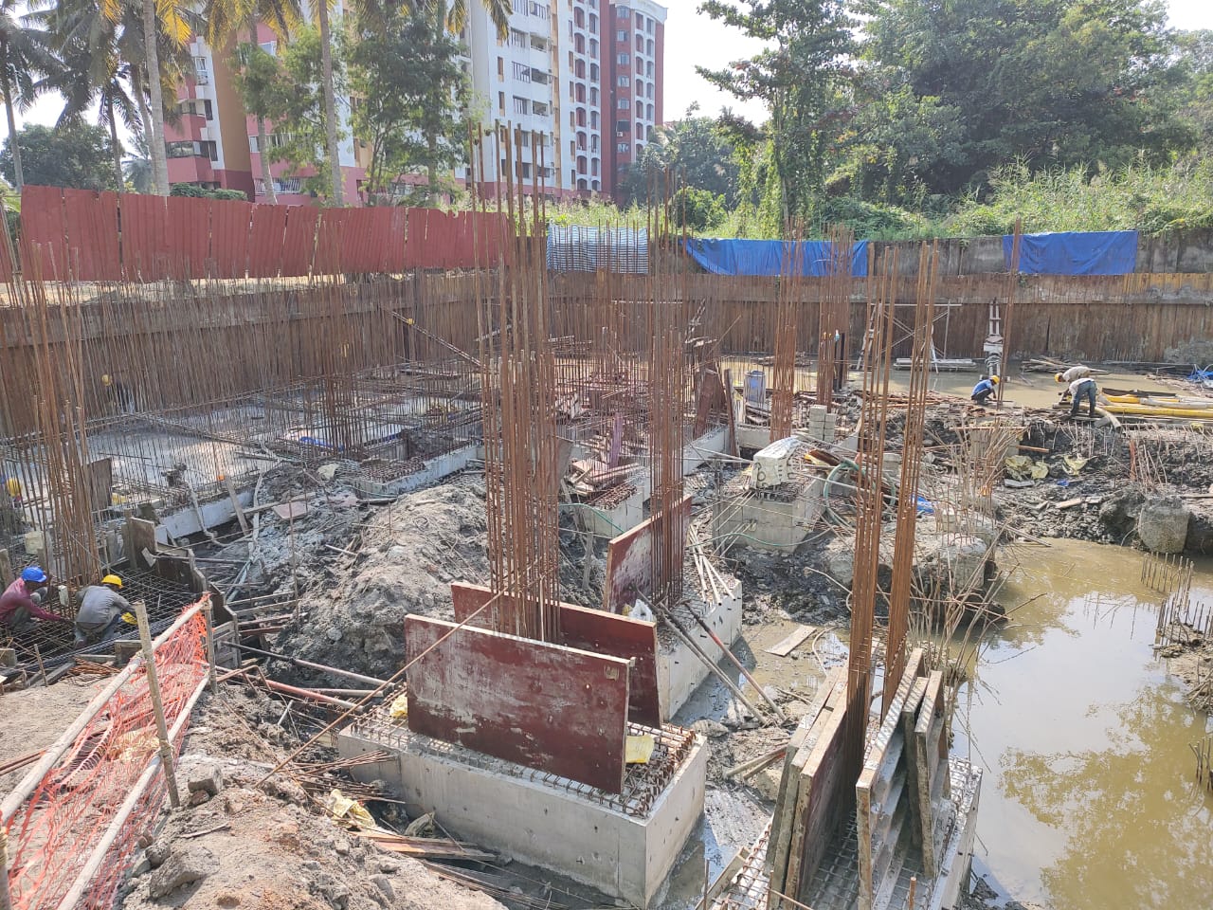
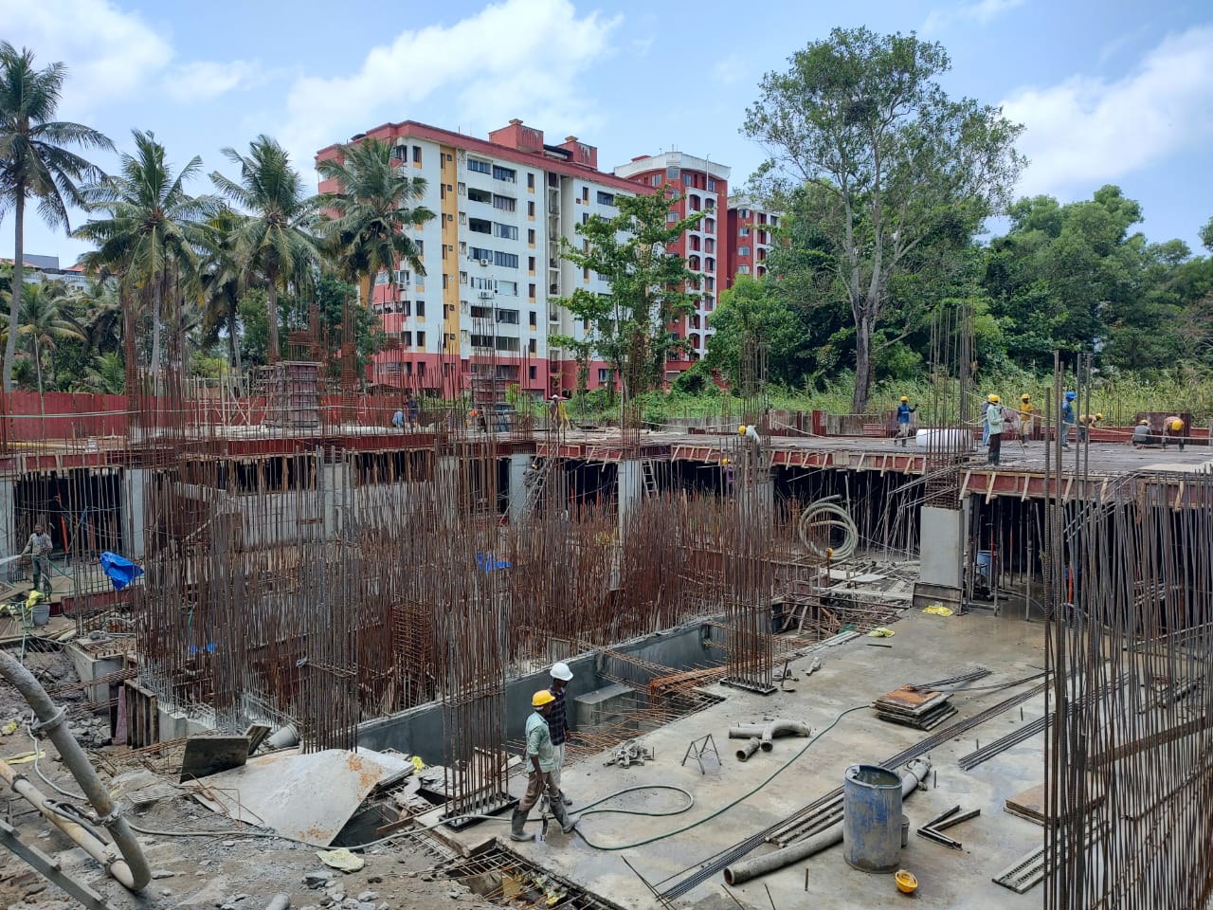
 (2)674fd7bee1ab2.webp)
65bcdc9d34670.webp)
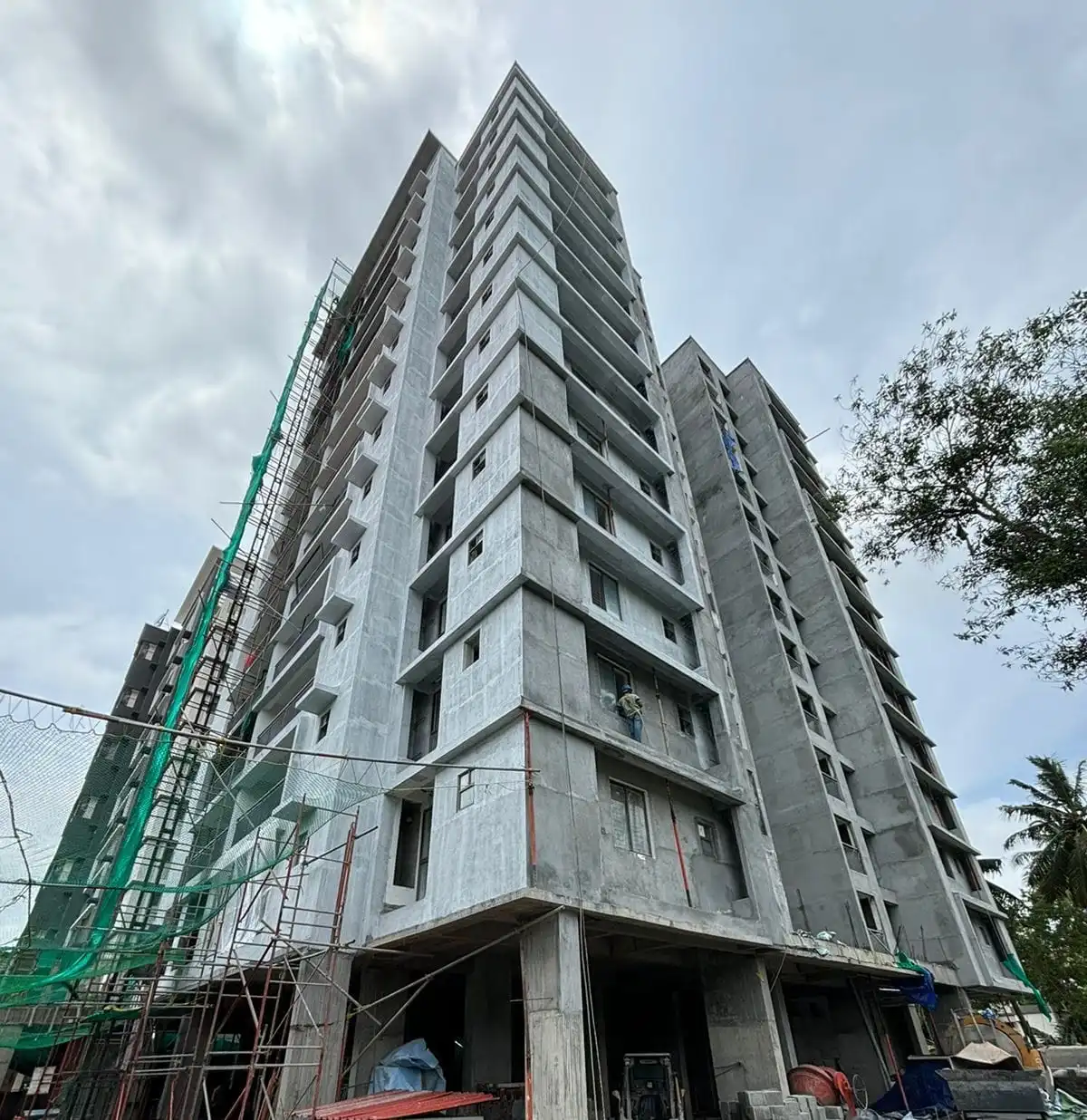
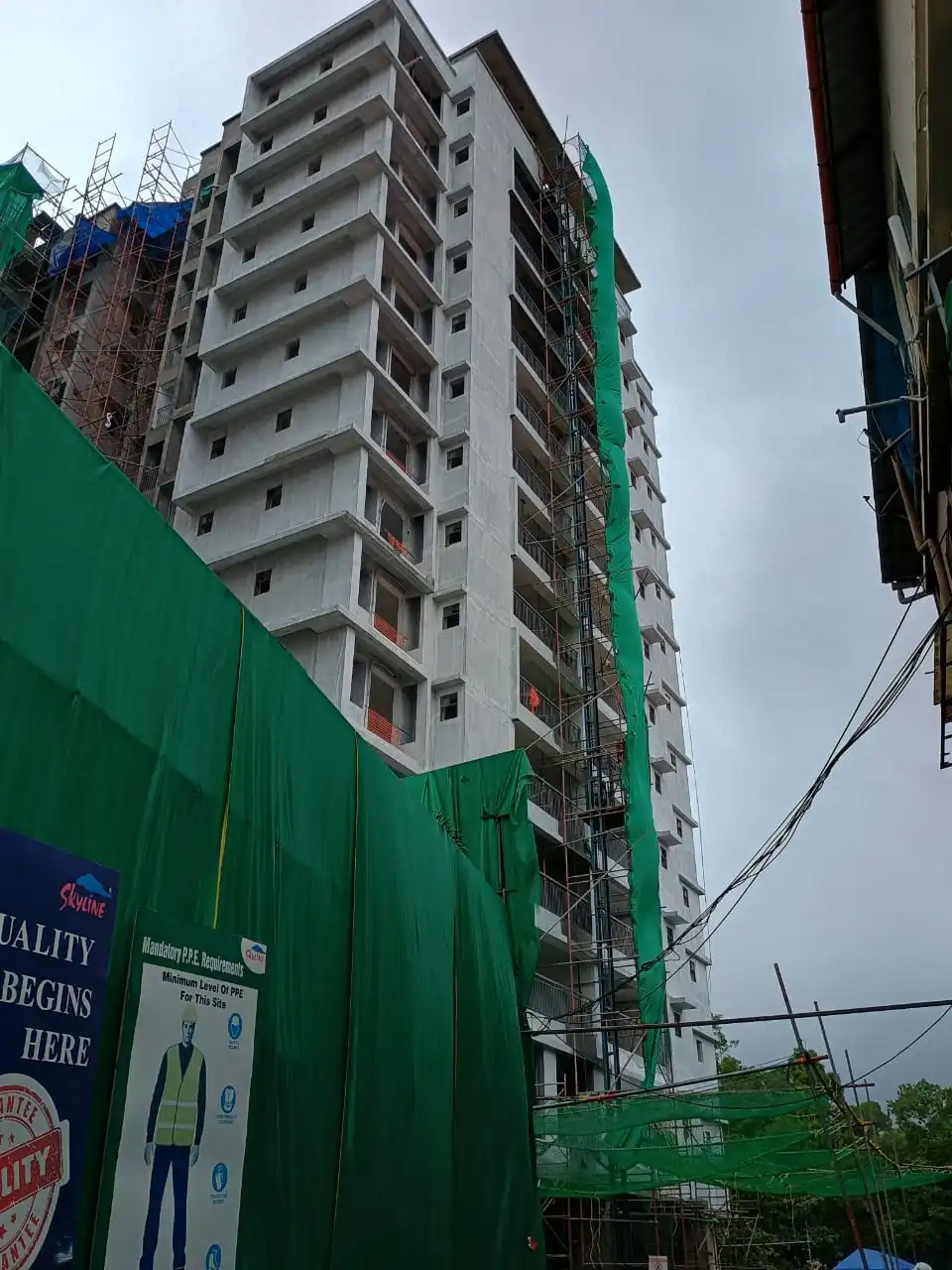
660e3bae784bd.webp)
6667f43bd6dd9.webp)
674fd763ab7b1.webp)
6700e5fadd250.webp)
65a7bc6ab166b.webp)
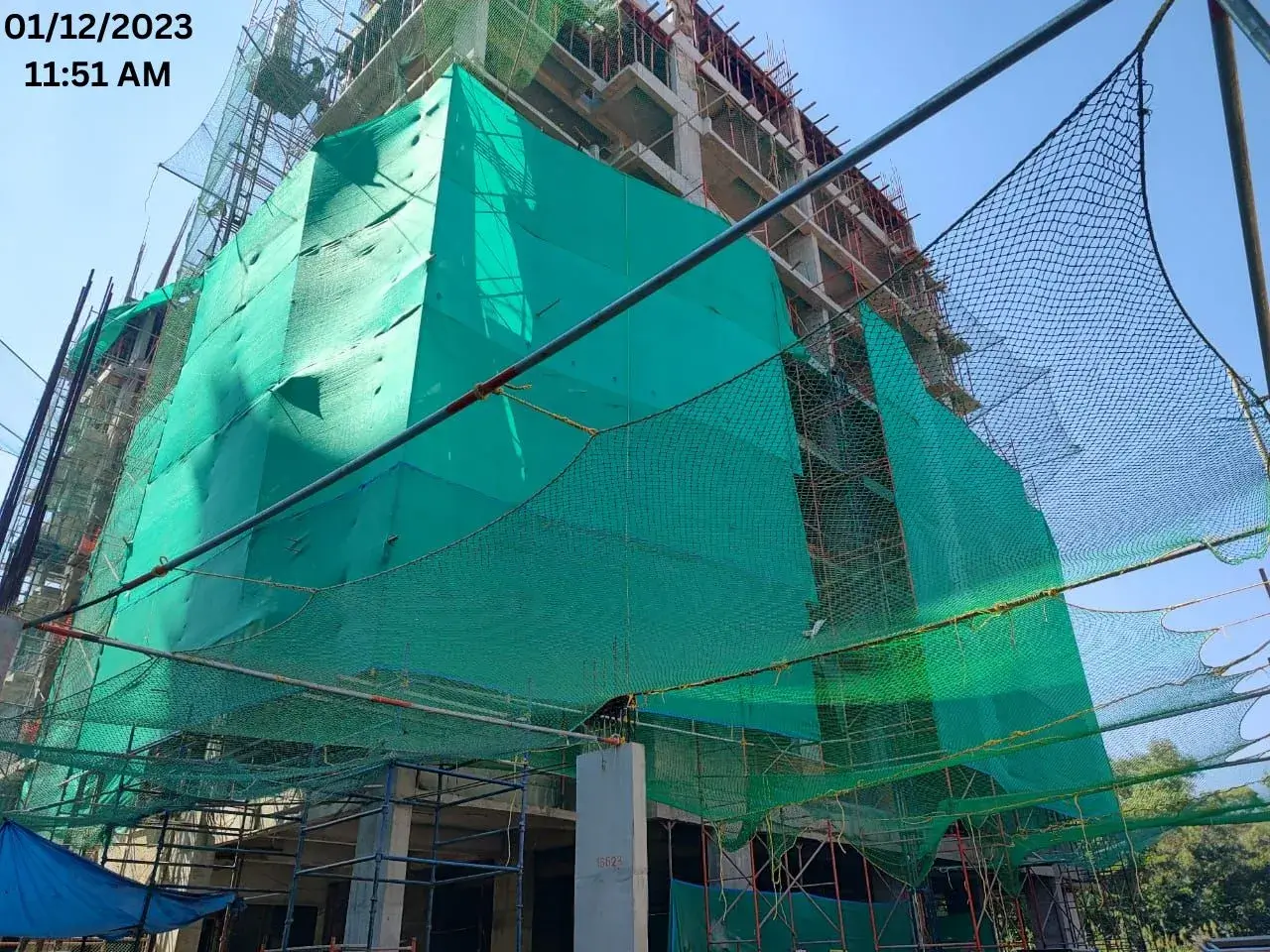
 (1)674fd7a54e796.webp)
67a090d6d36d9.webp)
67a090d690136.webp)
67a090d6799d8.webp)
6700e6349bd93.webp)
 (1)677663eb666d5.webp)
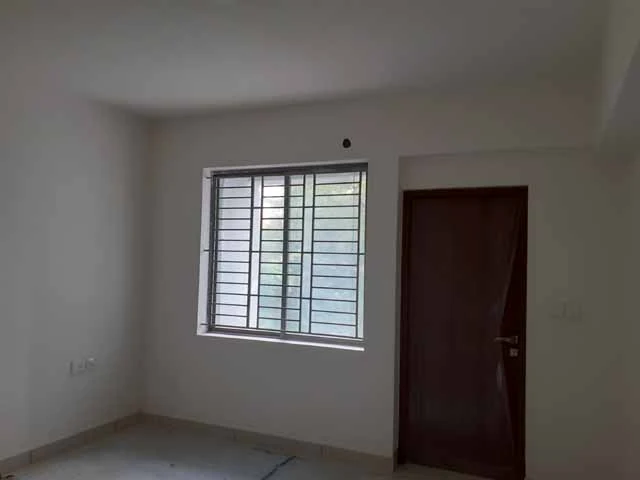
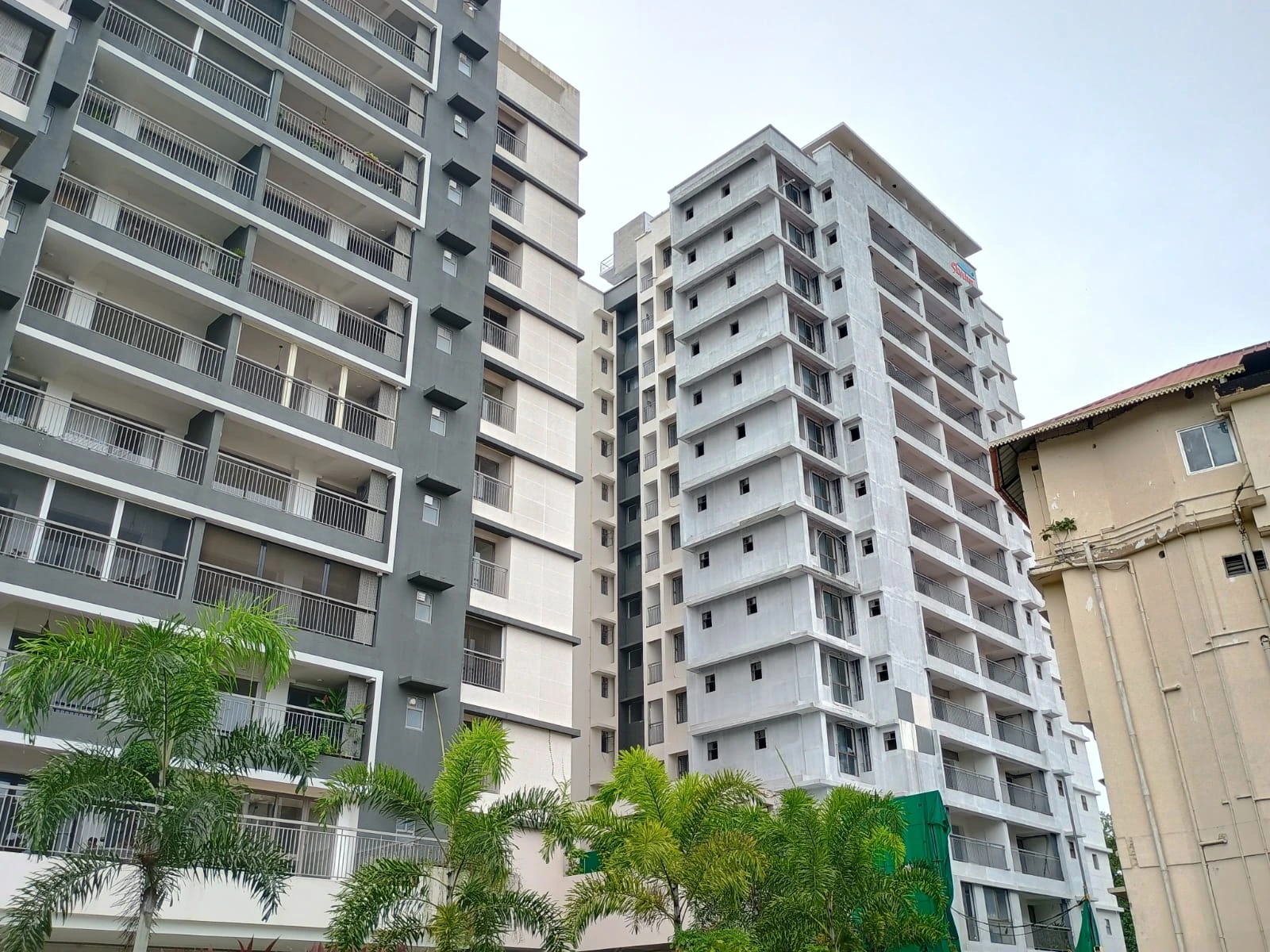
 (1)6776623d9cab7.webp)
67766270b7479.webp)
 (1)677663d69c9ee.webp)

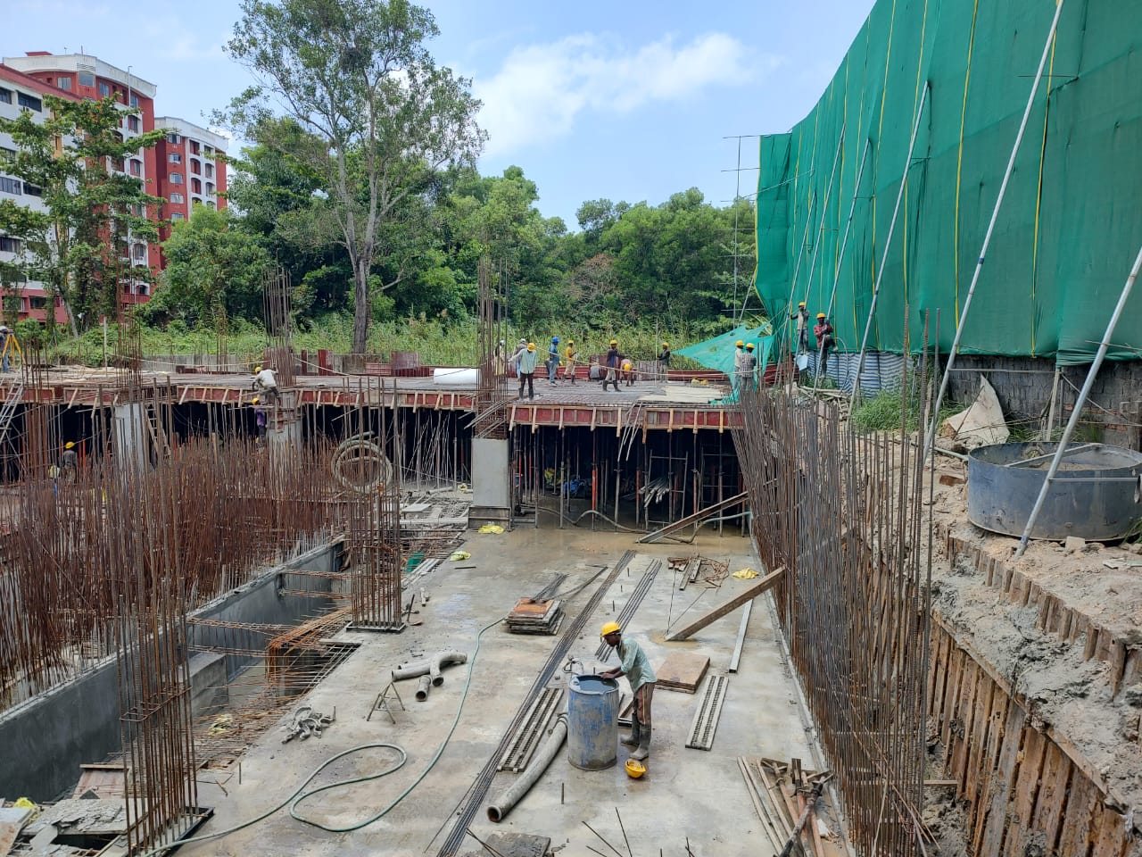
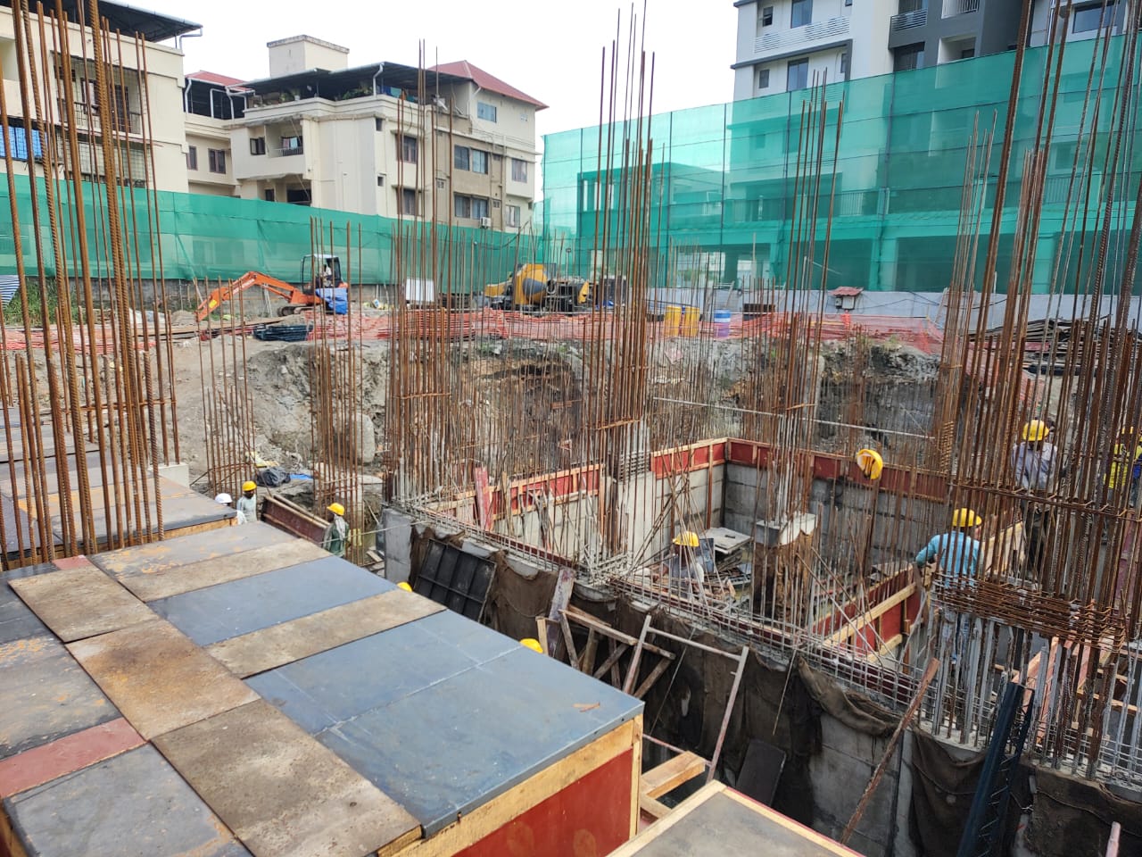
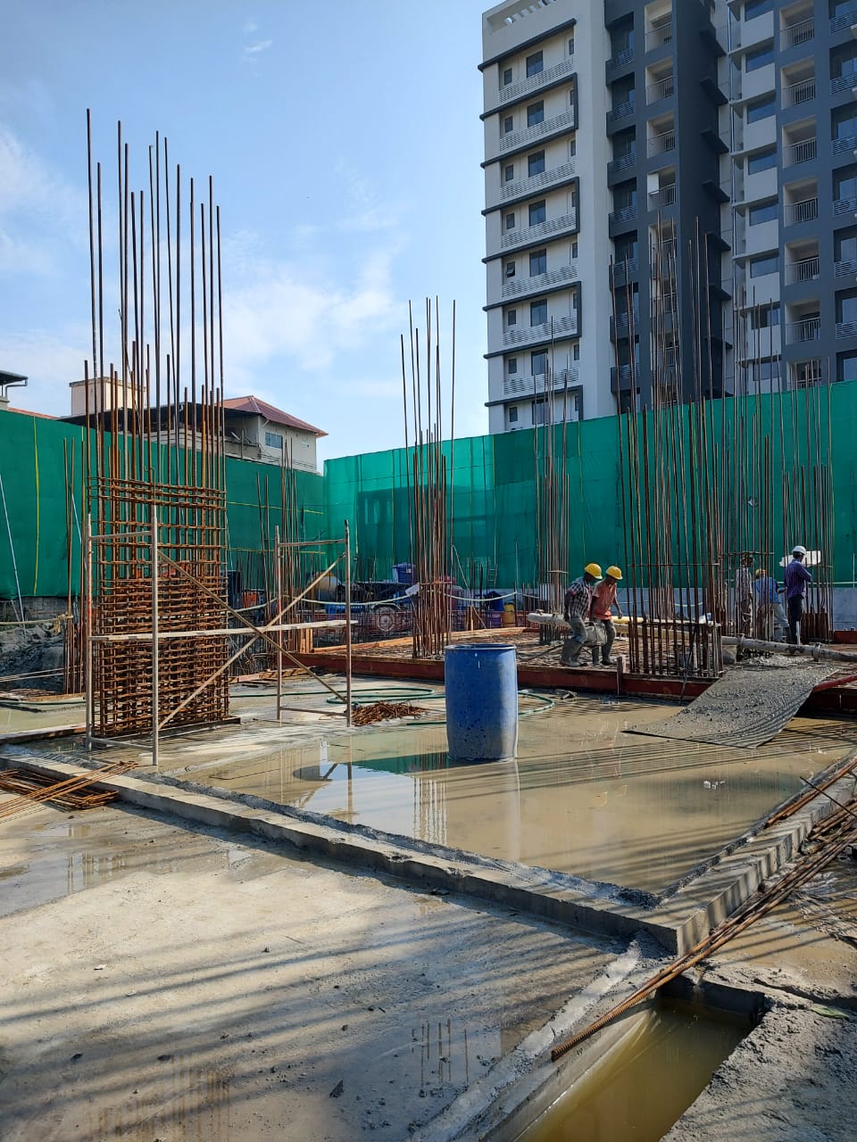
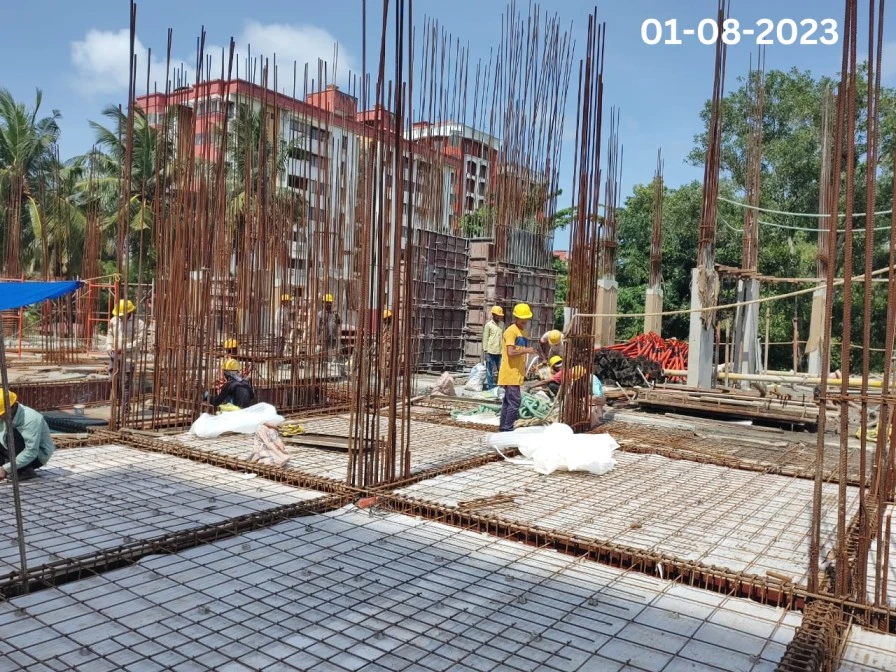
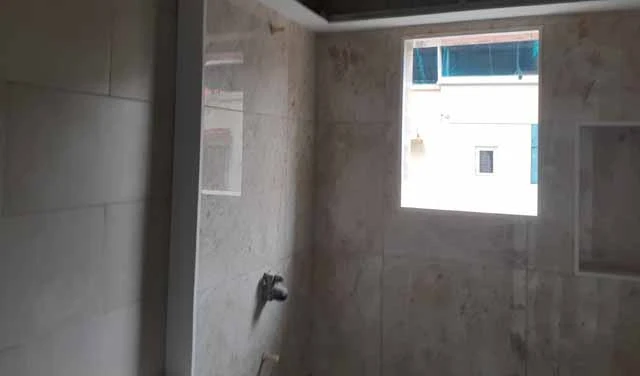
668baf87b5f06.webp)
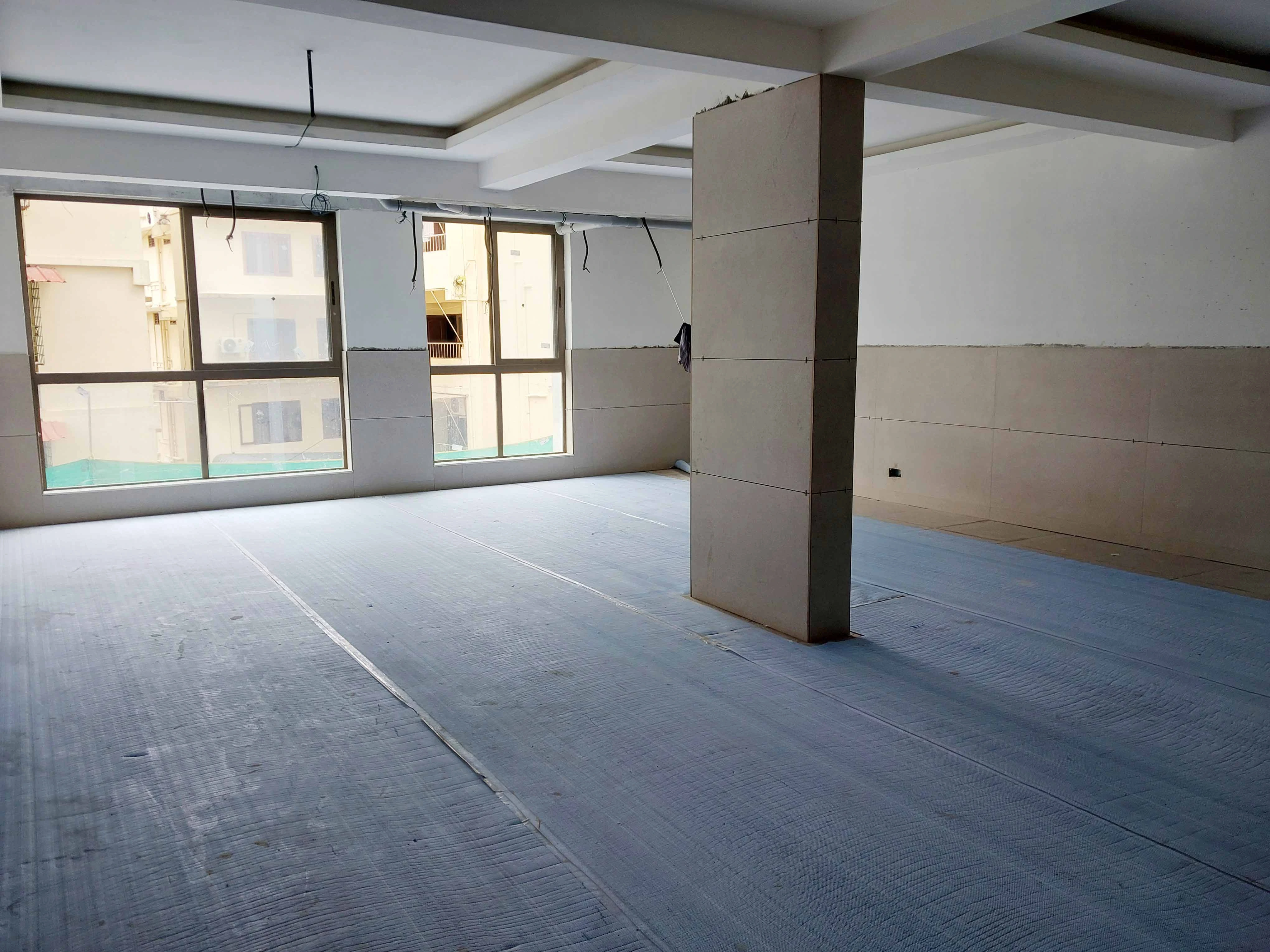
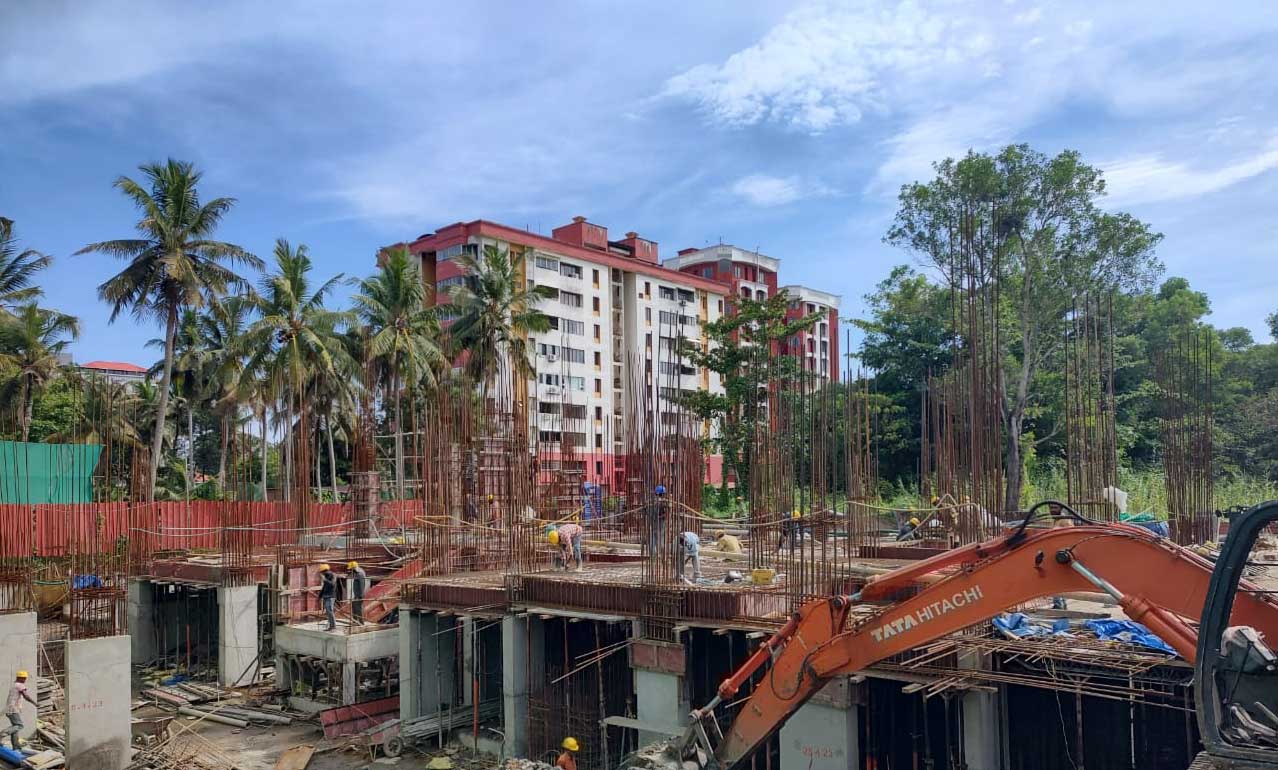
67a090d631100.webp)
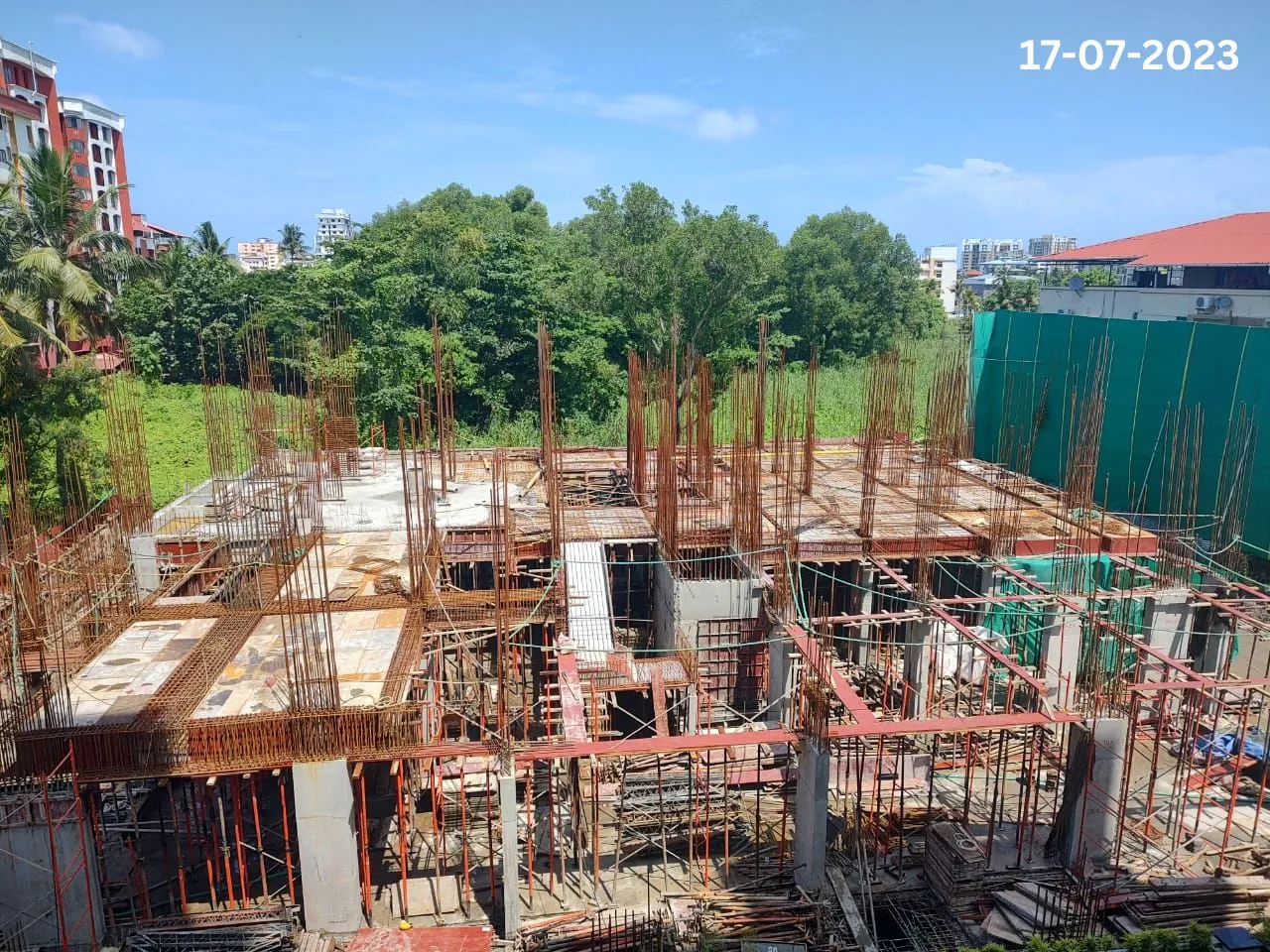
65a7bc6abe972.webp)
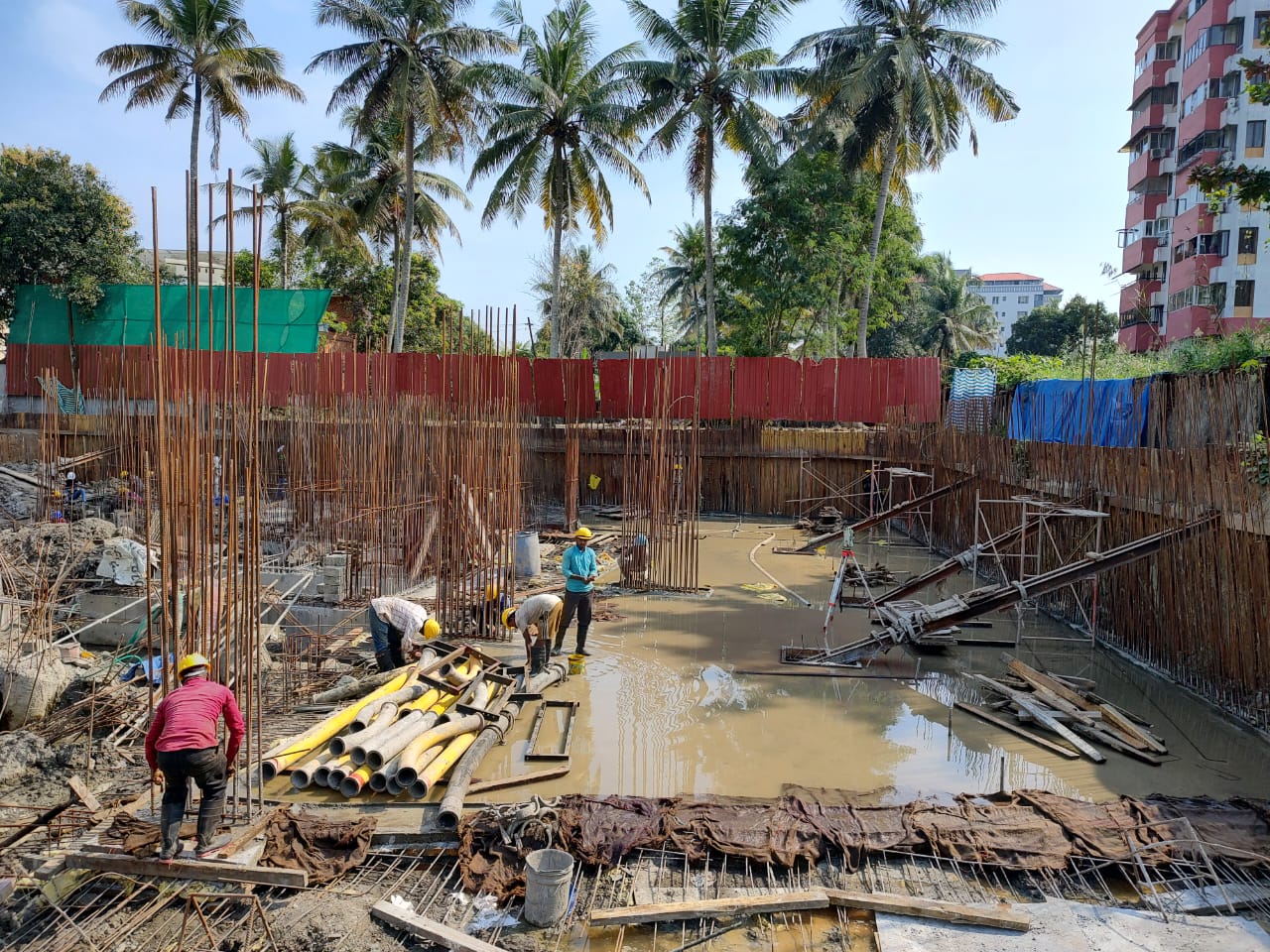
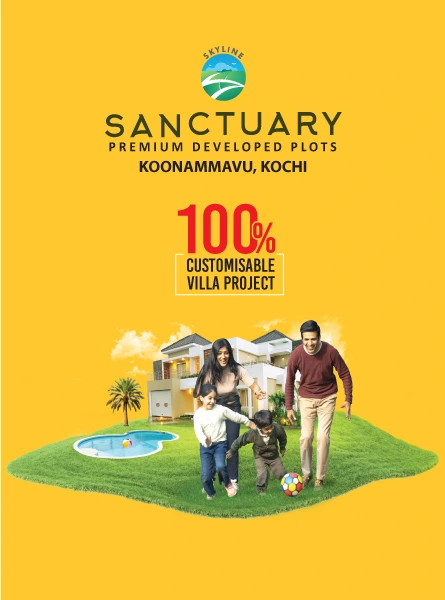
63be7054826c1.webp)
63be649a48fce.webp)
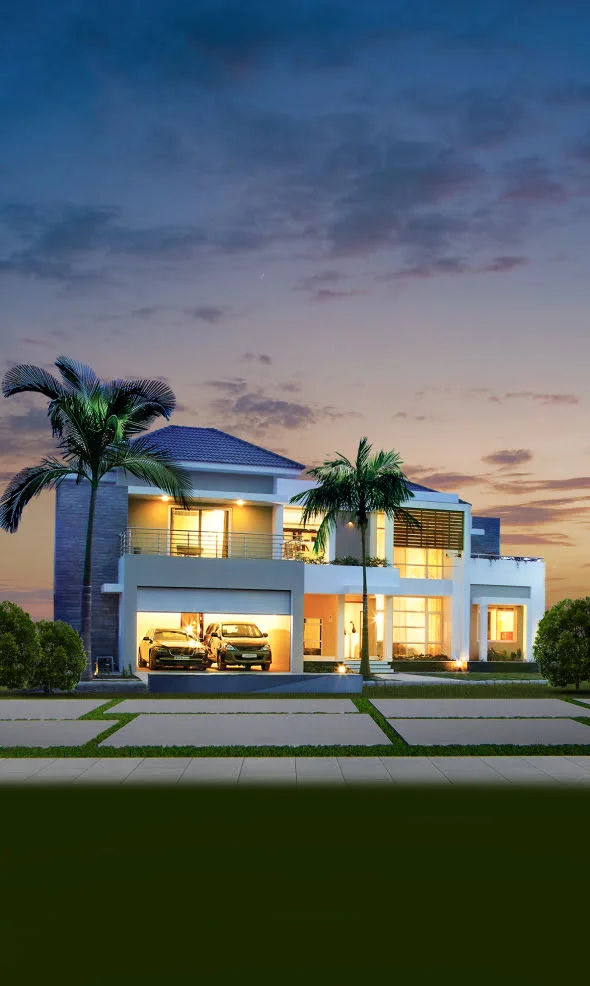
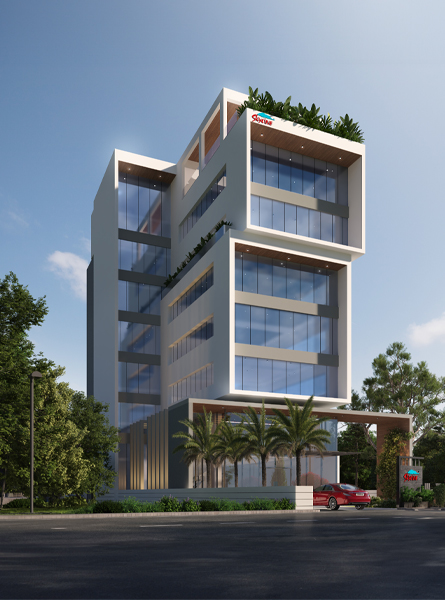

 (1)63be70068c88d.webp)


6623aef287d94.png)

63a1a9682edce.png)

