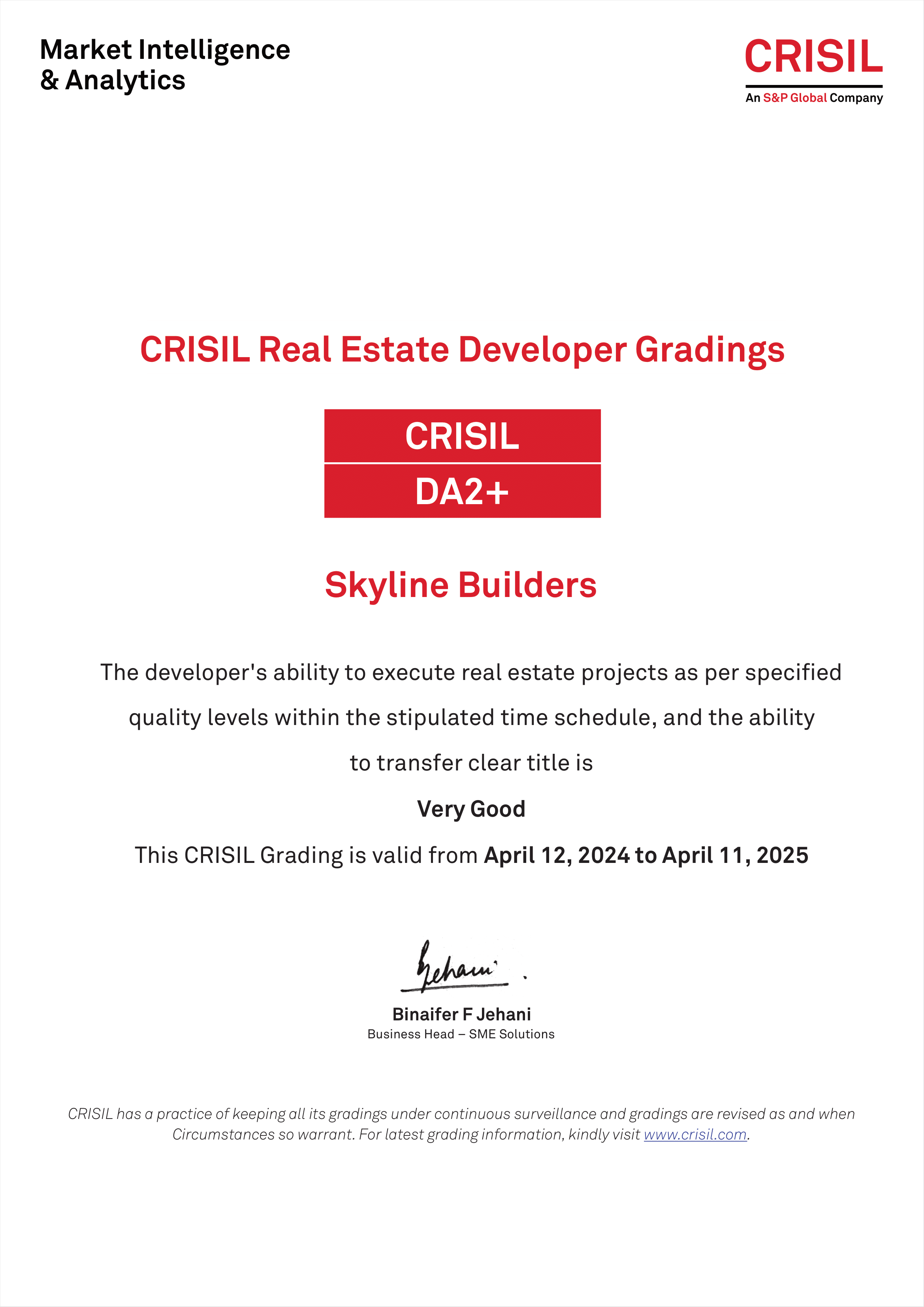
Amenities
-
Swimming pool with kid's pool
-
fitness center
-
Children's play area
-
intercom facility
-
Common room for drivers
-
Common toilet for drivers and servants
-
billiards
-
home theater
-
recreation hall
-
Swimming Pool with Jacuzzi
-
all round compound wall with security cabin
Specifications
Elegant teak wood entrance door. Moulded doors for bedrooms and toilets. Top half glazed and bottom moulded door for kitchen. UPVC sliding door for living balcony. Powder coated aluminum windows with glazed shutters.
Generator back up for lifts, common lighting and pumps. Generator back up for lights and fan points in all rooms, TV point in living room and a 6A point near telephone point in living room upto 750W in the apartments.
Concealed conduit wiring with copper conductor, adequate light and fan points, 6/16A sockets points etc. controlled by ELCB and MCBs with independent KSEB meters. Energised AC point in all bedrooms
Ceramic tiles for floor and for walls upto false ceiling. Concealed piping and superior quality CP fittings. Hot and cold water taps with shower in all toilets except servant's toilet. Hot and cold water provision for all toilet wash basins and kitchen sink. Energised geyser point in all toilet except Servant,s toilet. Provision for keeping horizontal geyser above false ceiling. In toilets sanitary fixtures-Coupled EWC-Parryware Cascade range/Equivalent.
Kitchen counter with granite top and single bowl single drain stainless sink. Ceramic tile above the working platform to a height of 60 cm.
Vitrified tiles for entire apartment except balconies and toilets. Ceramic tiles for balconies and toilets.
Three fully automatic lifts. Two passenger lifts and one service lift.
Concealed conduit wiring for telephone in living room and master bedroom.
Cable TV Connection for living room and master bedroom
Fire fighting arrangements as per National building rules.
Putty and plastic emulsion for all internal walls and ceiling. Cornice in living and dining. Enamel paint for woodwork.
Floor Plans
-
Swimming pool with kid's pool
-
fitness center
-
Children's play area
-
intercom facility
-
Common room for drivers
-
Common toilet for drivers and servants
-
billiards
-
home theater
-
recreation hall
-
Swimming Pool with Jacuzzi
-
all round compound wall with security cabin
Elegant teak wood entrance door. Moulded doors for bedrooms and toilets. Top half glazed and bottom moulded door for kitchen. UPVC sliding door for living balcony. Powder coated aluminum windows with glazed shutters.
Generator back up for lifts, common lighting and pumps. Generator back up for lights and fan points in all rooms, TV point in living room and a 6A point near telephone point in living room upto 750W in the apartments.
Concealed conduit wiring with copper conductor, adequate light and fan points, 6/16A sockets points etc. controlled by ELCB and MCBs with independent KSEB meters. Energised AC point in all bedrooms
Ceramic tiles for floor and for walls upto false ceiling. Concealed piping and superior quality CP fittings. Hot and cold water taps with shower in all toilets except servant's toilet. Hot and cold water provision for all toilet wash basins and kitchen sink. Energised geyser point in all toilet except Servant,s toilet. Provision for keeping horizontal geyser above false ceiling. In toilets sanitary fixtures-Coupled EWC-Parryware Cascade range/Equivalent.
Kitchen counter with granite top and single bowl single drain stainless sink. Ceramic tile above the working platform to a height of 60 cm.
Vitrified tiles for entire apartment except balconies and toilets. Ceramic tiles for balconies and toilets.
Three fully automatic lifts. Two passenger lifts and one service lift.
Concealed conduit wiring for telephone in living room and master bedroom.
Cable TV Connection for living room and master bedroom
Fire fighting arrangements as per National building rules.
Putty and plastic emulsion for all internal walls and ceiling. Cornice in living and dining. Enamel paint for woodwork.


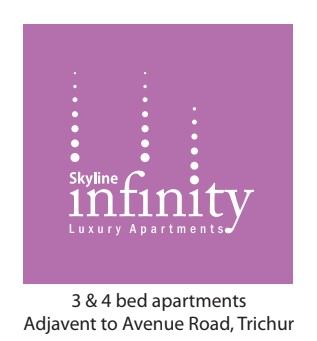
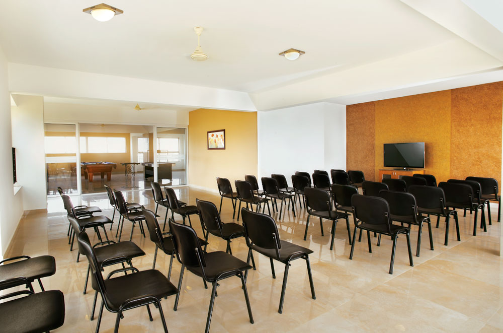
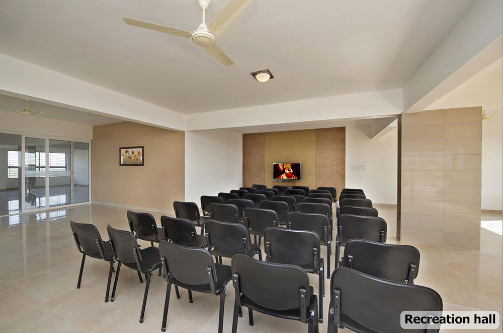
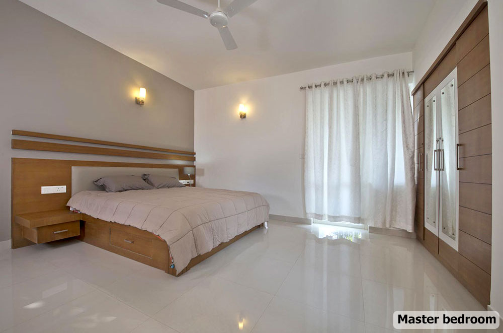
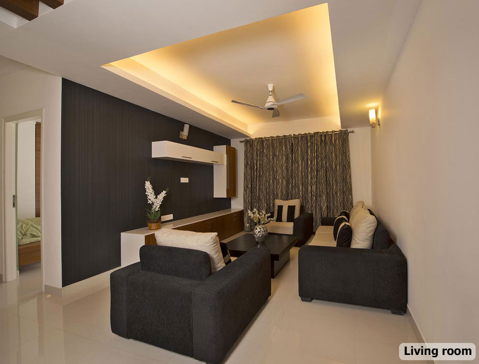
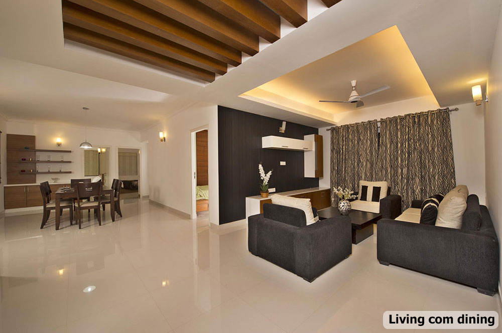
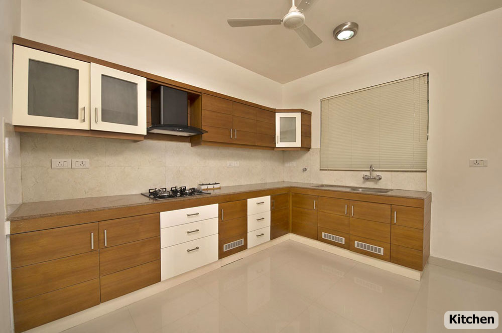
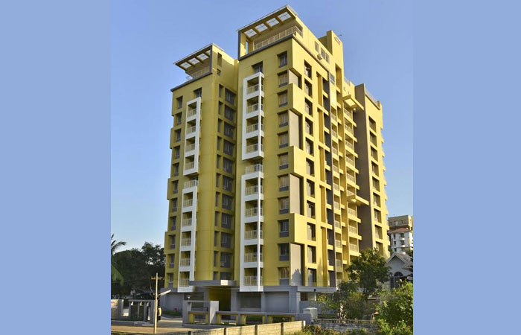
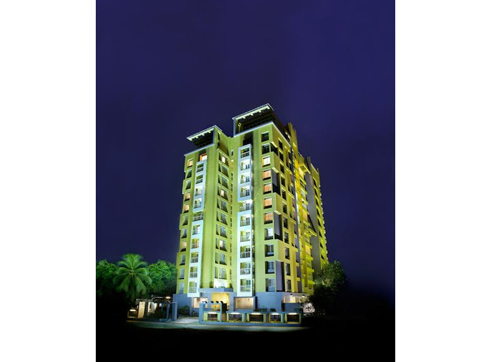
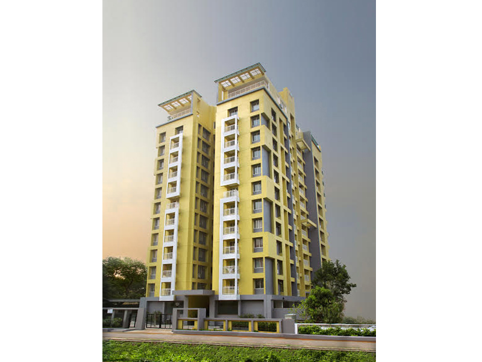
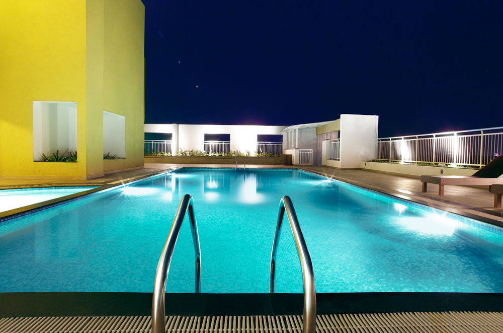
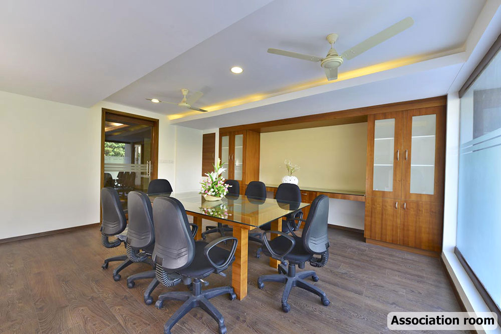
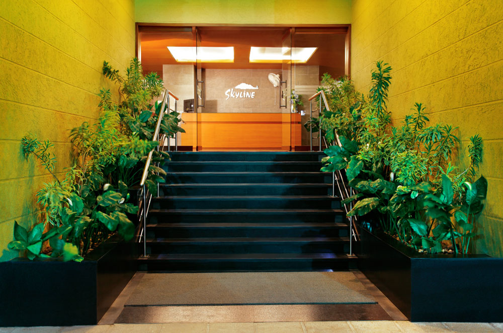
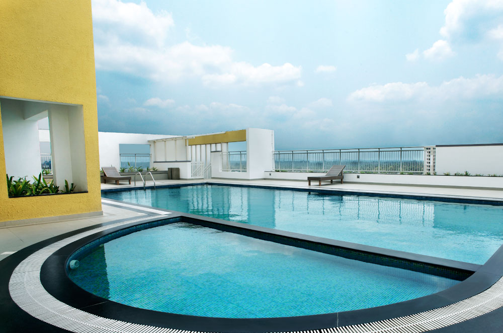
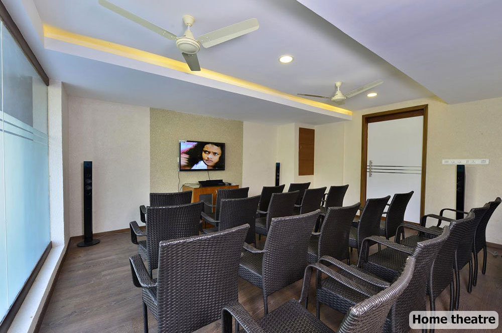
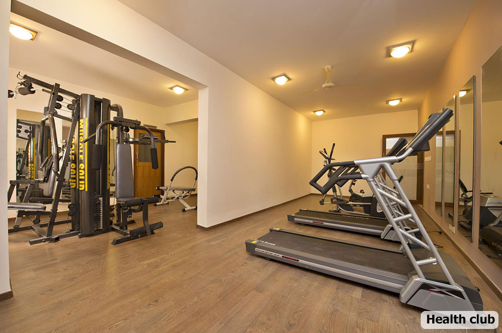
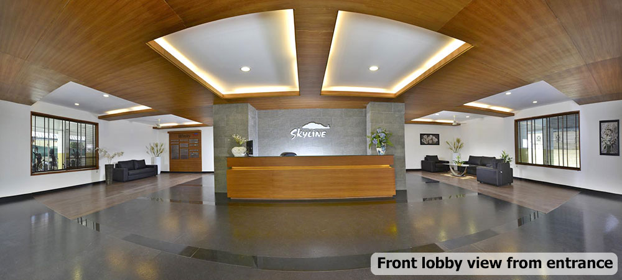
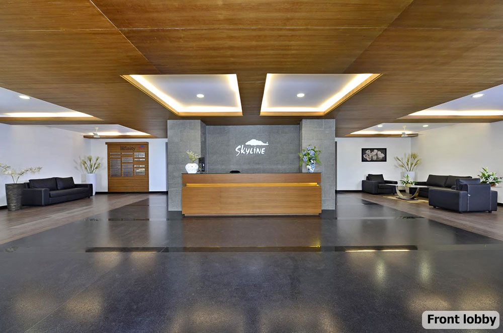
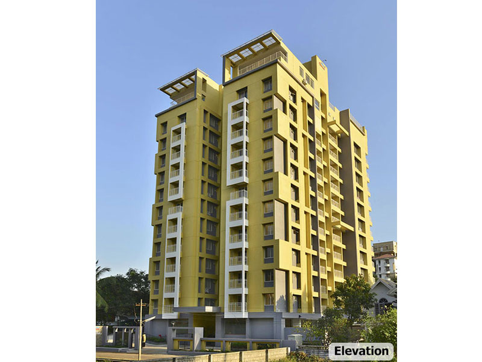
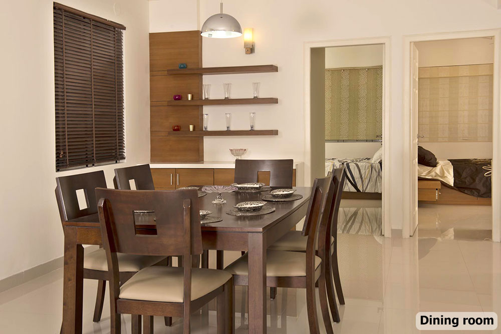
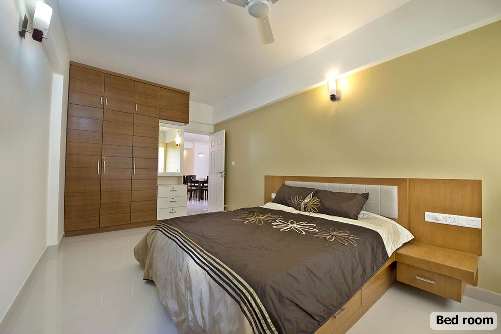




















 Completed Project
Completed Project









 Doors and windows
Doors and windows
 Generator
Generator
638849364b03f.svg) Toilet
Toilet
 Kitchen & Utility
Kitchen & Utility
 Flooring
Flooring
 Lifts
Lifts
 Telephone / Video Door Phone
Telephone / Video Door Phone
 Fire Fighting
Fire Fighting
 Painting
Painting
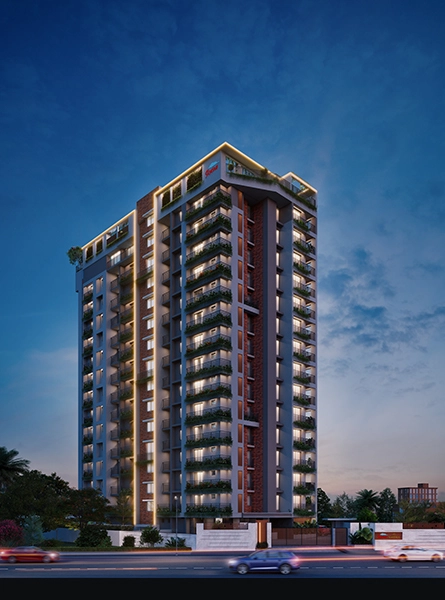
 K-RERA/PRJ/TSR/001/2024
K-RERA/PRJ/TSR/001/2024
 Premium Apartments
Premium Apartments
 2 & 3 BHK
2 & 3 BHK
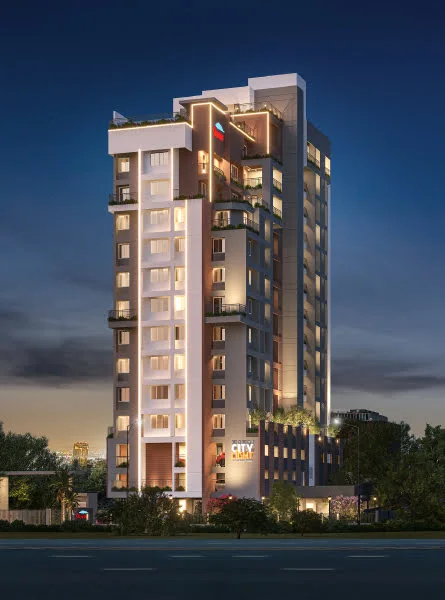
 1053 sq. ft to 2593 sq.ft
1053 sq. ft to 2593 sq.ft



6623aef287d94.png)

63a1a9682edce.png)

