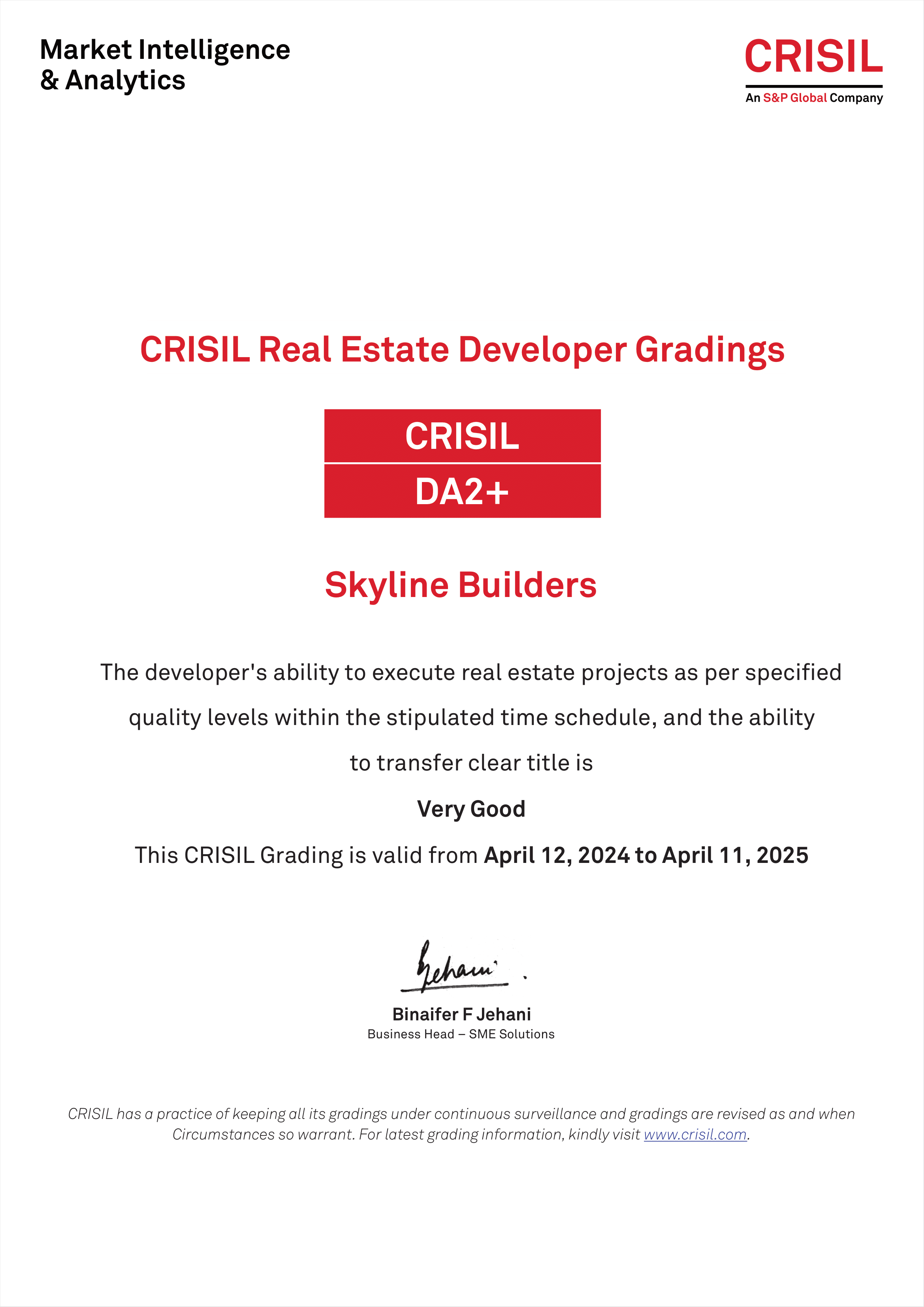
Summary
A community designed from a fresh perspective. A towering example of design supremacy thats SKYLINE CRESCENDO. Tucked a few hundred meters away from the NH Byepass at Chevarambalam-Calicut, Skyline Crescendo encompasses serenity and proximity in perfect harmony with luxurious creature comforts. Right from the entrance of the gated community, you will get a feel of the fresh ambience rising up here. A modern lifestyle in the haven of peace and tranquility-Skyline Crescendo has everything under its roof to keep pace with a stress-free living. (Building Permit Number E/TP10/57212/12).
Amenities
-
fitness center
-
Air conditioned multi-purpose recreation hall
-
intercom facility
-
Round the clock security with surveillance camera in key areas
-
Common room for drivers
-
Swimming Pool with Jacuzzi
-
Drivers Rest room
-
Guest Suite
Location and Reach
Malaparamba Thondayadu bypass
Civil station
Calicut Medical College
Malaparamba bypass jn
Chevayur
Mavoor Road/Baby Memorial Hospital
Specifications
Floor Plans
A community designed from a fresh perspective. A towering example of design supremacy thats SKYLINE CRESCENDO. Tucked a few hundred meters away from the NH Byepass at Chevarambalam-Calicut, Skyline Crescendo encompasses serenity and proximity in perfect harmony with luxurious creature comforts. Right from the entrance of the gated community, you will get a feel of the fresh ambience rising up here. A modern lifestyle in the haven of peace and tranquility-Skyline Crescendo has everything under its roof to keep pace with a stress-free living. (Building Permit Number E/TP10/57212/12).
-
fitness center
-
Air conditioned multi-purpose recreation hall
-
intercom facility
-
Round the clock security with surveillance camera in key areas
-
Common room for drivers
-
Swimming Pool with Jacuzzi
-
Drivers Rest room
-
Guest Suite


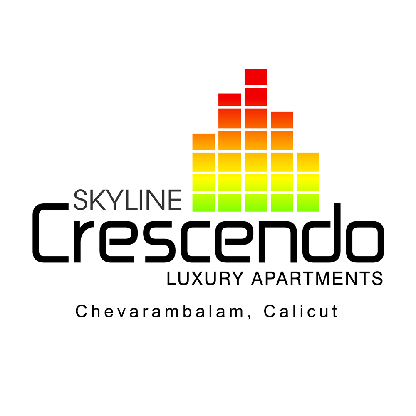
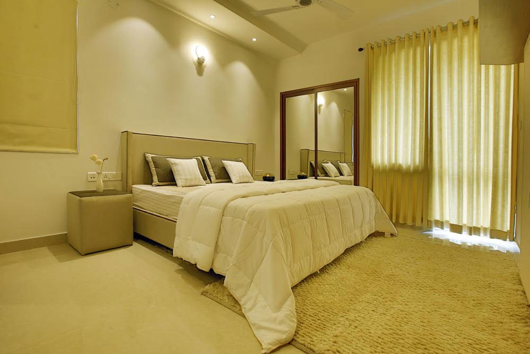
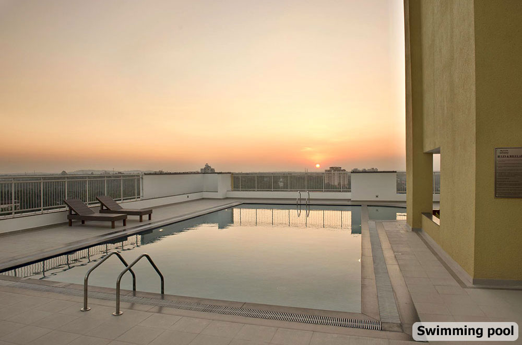
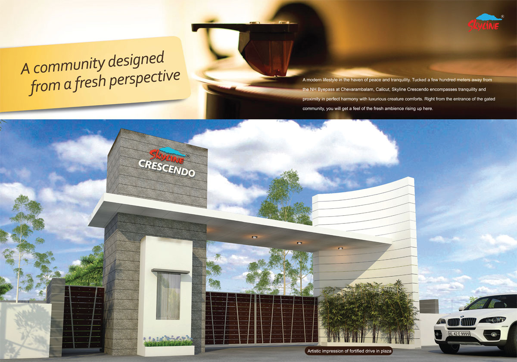
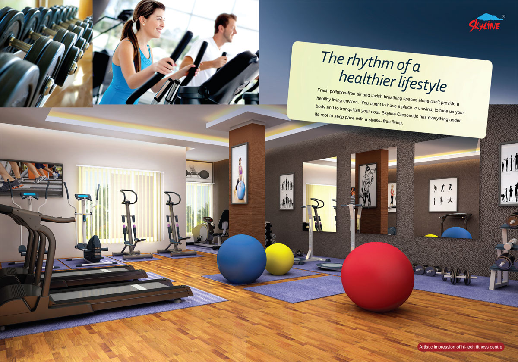
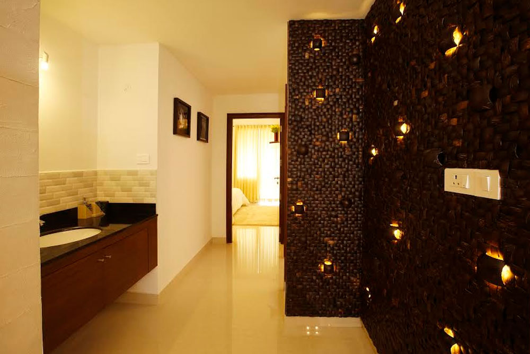
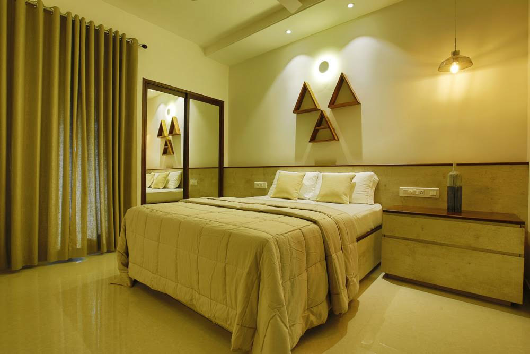
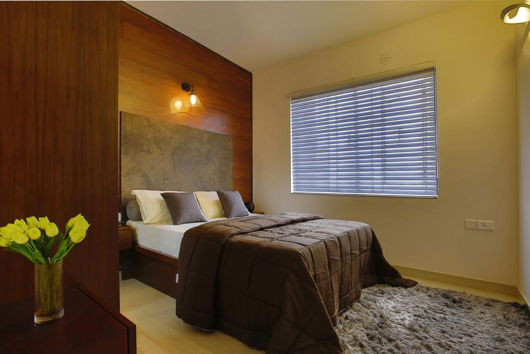
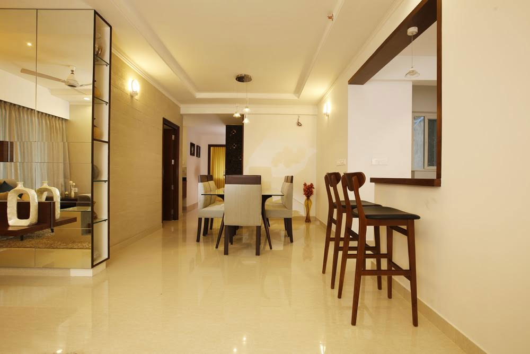
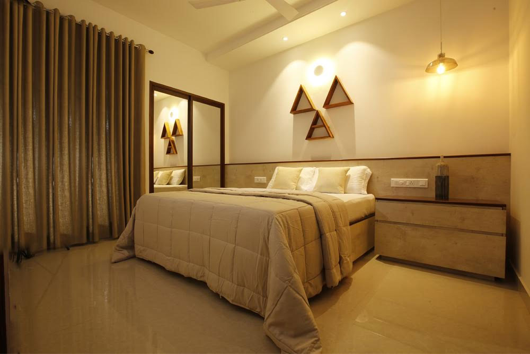
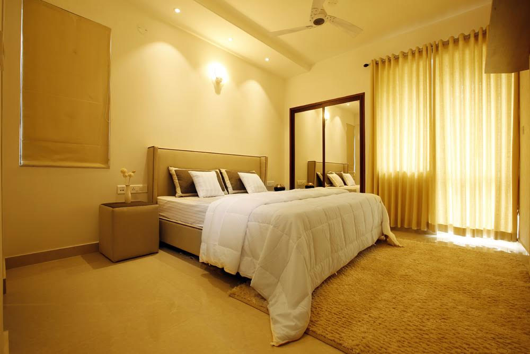
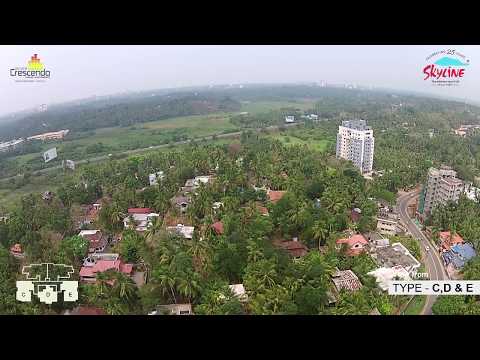
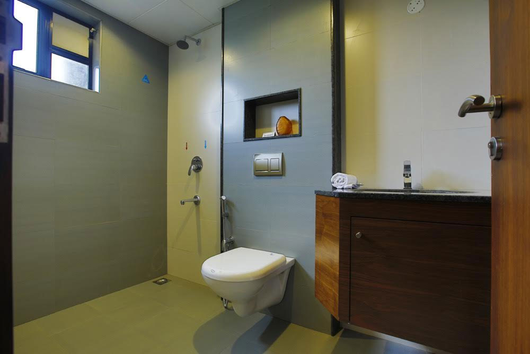
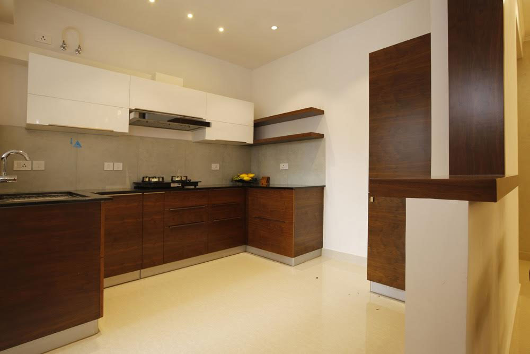
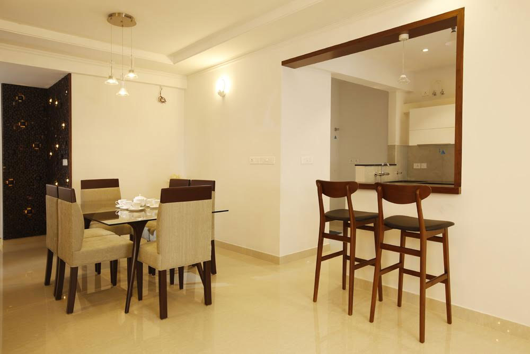
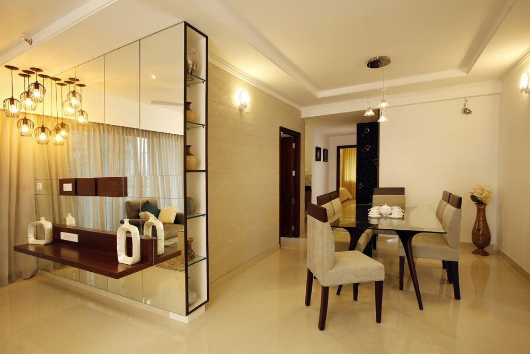
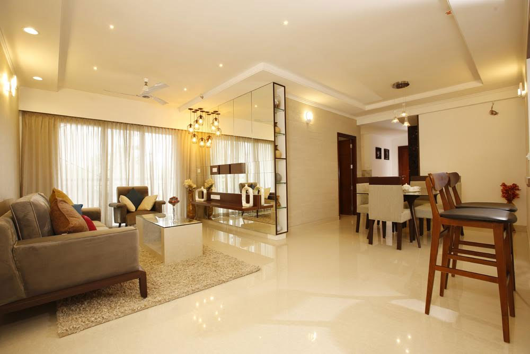
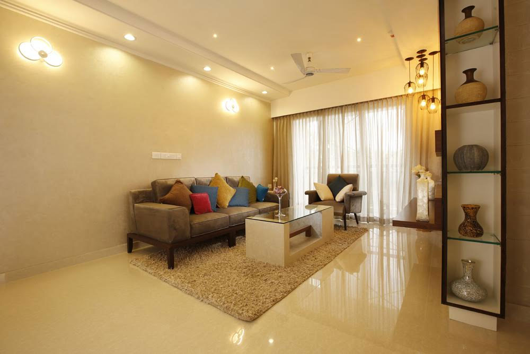
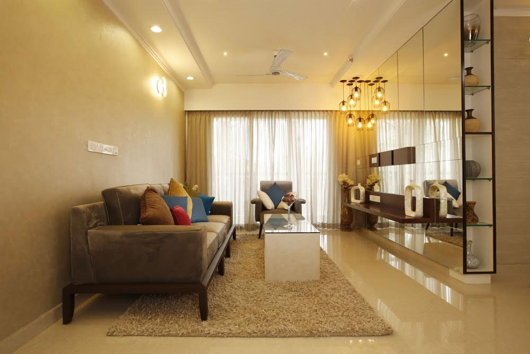
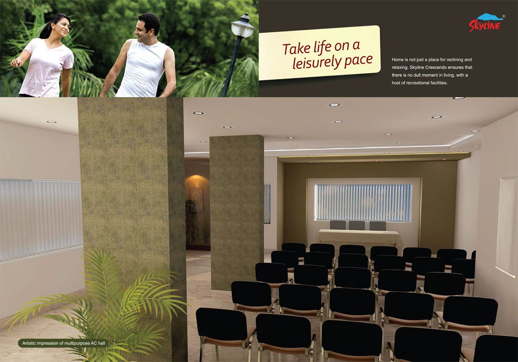



















 Completed Project
Completed Project







 Doors and windows
Doors and windows
 Generator
Generator
638849364b03f.svg) Toilet
Toilet
 Kitchen & Utility
Kitchen & Utility
 Flooring
Flooring
 Lifts
Lifts
 Telephone / Video Door Phone
Telephone / Video Door Phone
 TV Point/Internet Point
TV Point/Internet Point
 Fire Fighting
Fire Fighting
 Painting
Painting
65807c51347ec.jpeg)
638d945820634.svg) Type: Ultra Premium Residences
Type: Ultra Premium Residences
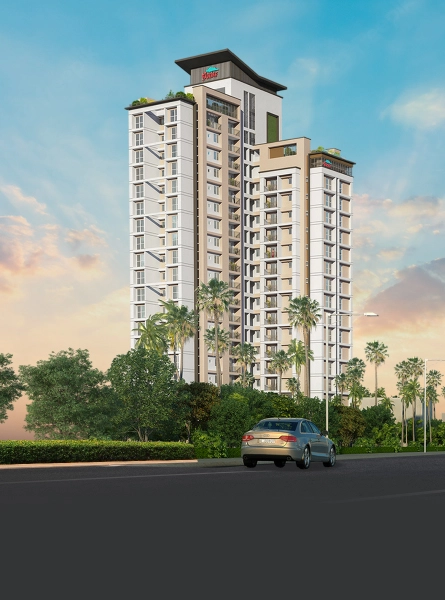
 Luxury Apartments
Luxury Apartments
 1070 Sq Ft to 1570 Sq Ft
1070 Sq Ft to 1570 Sq Ft
 98 Apartments of 2 & 3 BHK
98 Apartments of 2 & 3 BHK
 RERA NO: K-RERA/PRJ/175/2020
RERA NO: K-RERA/PRJ/175/2020

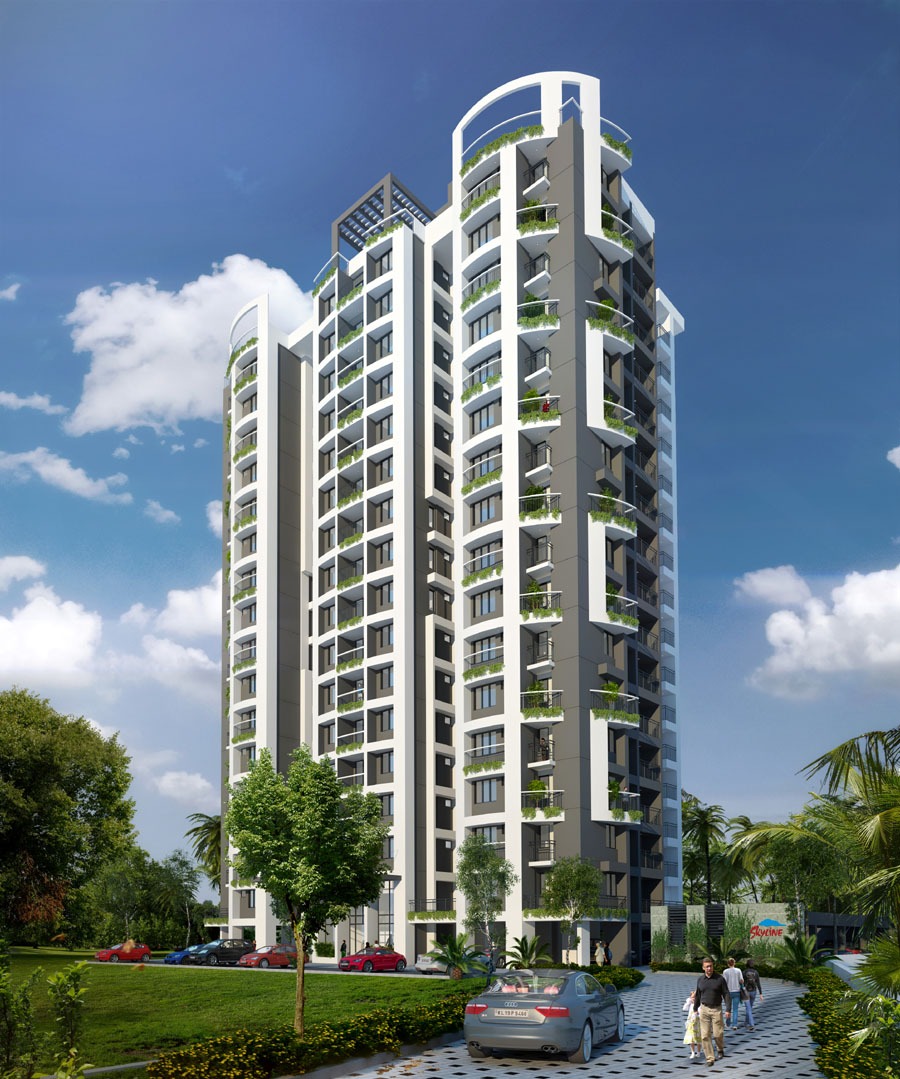


6623aef287d94.png)

63a1a9682edce.png)

