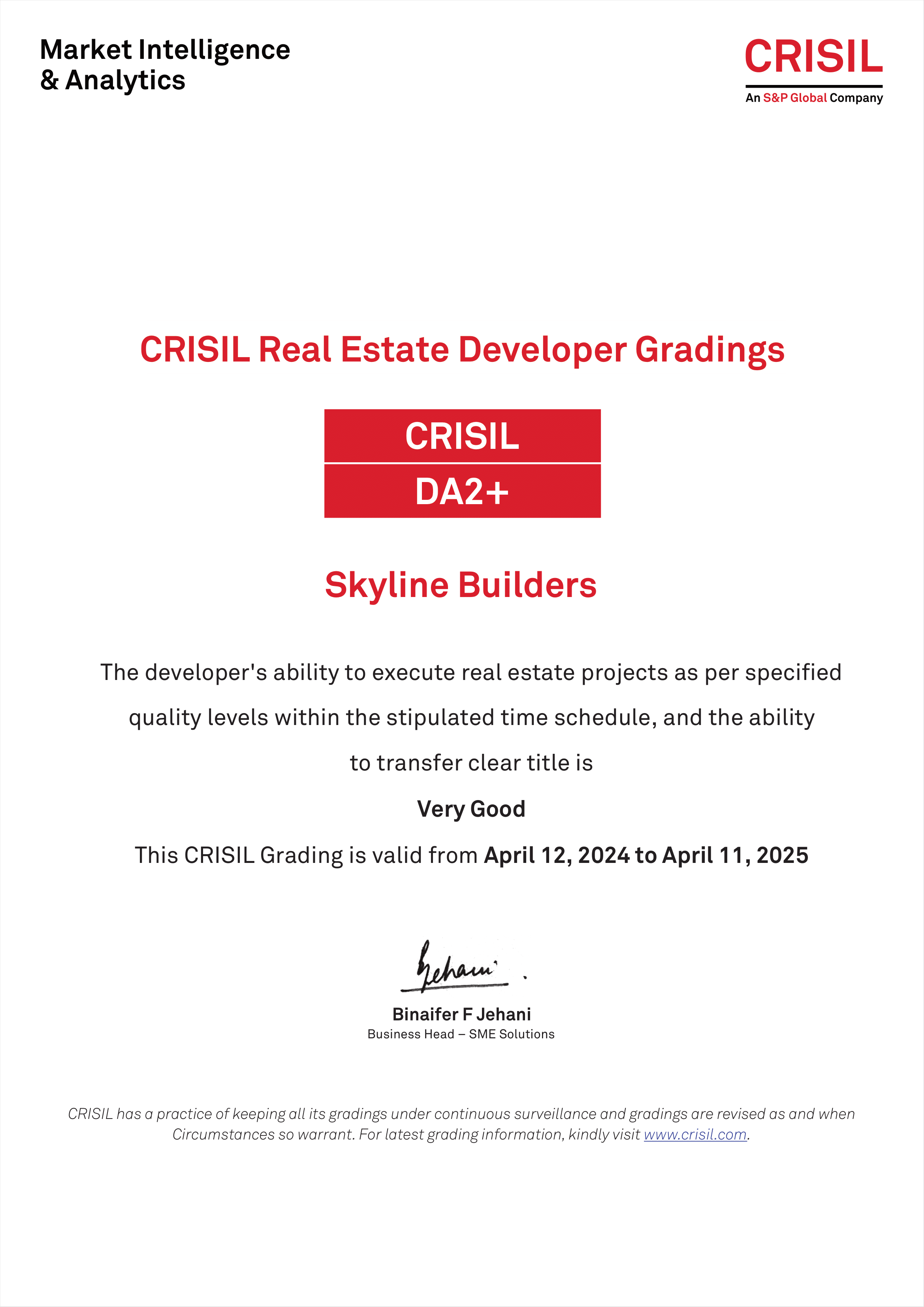
Summary
Discover urban, sophisticated, and tranquil living spaces at Skyline Matrix, nestled in the vibrant neighborhood of Kakkanad, Cochin. Situated in close proximity to Infopark and Smart City - India's major IT hubs, as well as the Civil Station, our luxury homes offer the perfect blend of convenience and elegance. With seamless connectivity to downtown Cochin via the Seaport-Airport road, Skyline Matrix is the epitome of refined living.
Experience the essence of style and exclusivity at Skyline Matrix, featuring 38 impeccably designed two and three-bedroom luxury homes. With LB + B+ G+ 10 Floors, our smart architecture maximizes space and convenience, providing an exceptional living experience. Immerse yourself in the harmonious blend of modernity and tranquility that defines Skyline Matrix, where every detail is carefully crafted to create a sophisticated ambiance.
Come and explore Skyline Matrix, where luxury meets convenience, sophistication meets tranquility, and style meets substance. Experience a new standard of living in Cochin's most sought-after address.
Elevate your lifestyle at Skyline Matrix - the epitome of urban luxury living.
Amenities
-
Drivers room
-
Water meter for domestic water supply for individual apartments at additional cost.
-
Swimming Pool.
-
Kids pool
-
Fire fighting system as per the Kerala Fire Fighting Department Norms.
-
Surveillance cameras at designated locations.
-
Pool deck party area
Location and Reach
Infopark
Smart City
Rajagiri Educational Institutions
The Indian Public School
Naipunnya Public School
GEMS Modern Academy
Novotel
Four Points by Sheraton
Cochin Special Economic Zone
Sunrise Hospital
Civil Station
Specifications
Floor Plans
Discover urban, sophisticated, and tranquil living spaces at Skyline Matrix, nestled in the vibrant neighborhood of Kakkanad, Cochin. Situated in close proximity to Infopark and Smart City - India's major IT hubs, as well as the Civil Station, our luxury homes offer the perfect blend of convenience and elegance. With seamless connectivity to downtown Cochin via the Seaport-Airport road, Skyline Matrix is the epitome of refined living.
Experience the essence of style and exclusivity at Skyline Matrix, featuring 38 impeccably designed two and three-bedroom luxury homes. With LB + B+ G+ 10 Floors, our smart architecture maximizes space and convenience, providing an exceptional living experience. Immerse yourself in the harmonious blend of modernity and tranquility that defines Skyline Matrix, where every detail is carefully crafted to create a sophisticated ambiance.
Come and explore Skyline Matrix, where luxury meets convenience, sophistication meets tranquility, and style meets substance. Experience a new standard of living in Cochin's most sought-after address.
Elevate your lifestyle at Skyline Matrix - the epitome of urban luxury living.
-
Drivers room
-
Water meter for domestic water supply for individual apartments at additional cost.
-
Swimming Pool.
-
Kids pool
-
Fire fighting system as per the Kerala Fire Fighting Department Norms.
-
Surveillance cameras at designated locations.
-
Pool deck party area
Location and Reach
Infopark
Smart City
Rajagiri Educational Institutions
The Indian Public School
Naipunnya Public School
GEMS Modern Academy
Novotel
Four Points by Sheraton
Cochin Special Economic Zone
Sunrise Hospital
Civil Station
Floor Plans



6481ab4b53d27.png)
 (1)650bf9719aff0.webp)
 (1)650bf9719aff0.webp)
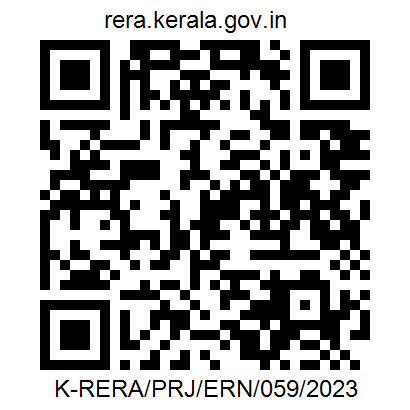
 Ongoing Project
Ongoing Project
 Designer Homes
Designer Homes
 1044 Sq. ft to 1581 Sq. ft
1044 Sq. ft to 1581 Sq. ft
 38 Units of 2 and 3 BHK
38 Units of 2 and 3 BHK
638d84924f6e7.svg)







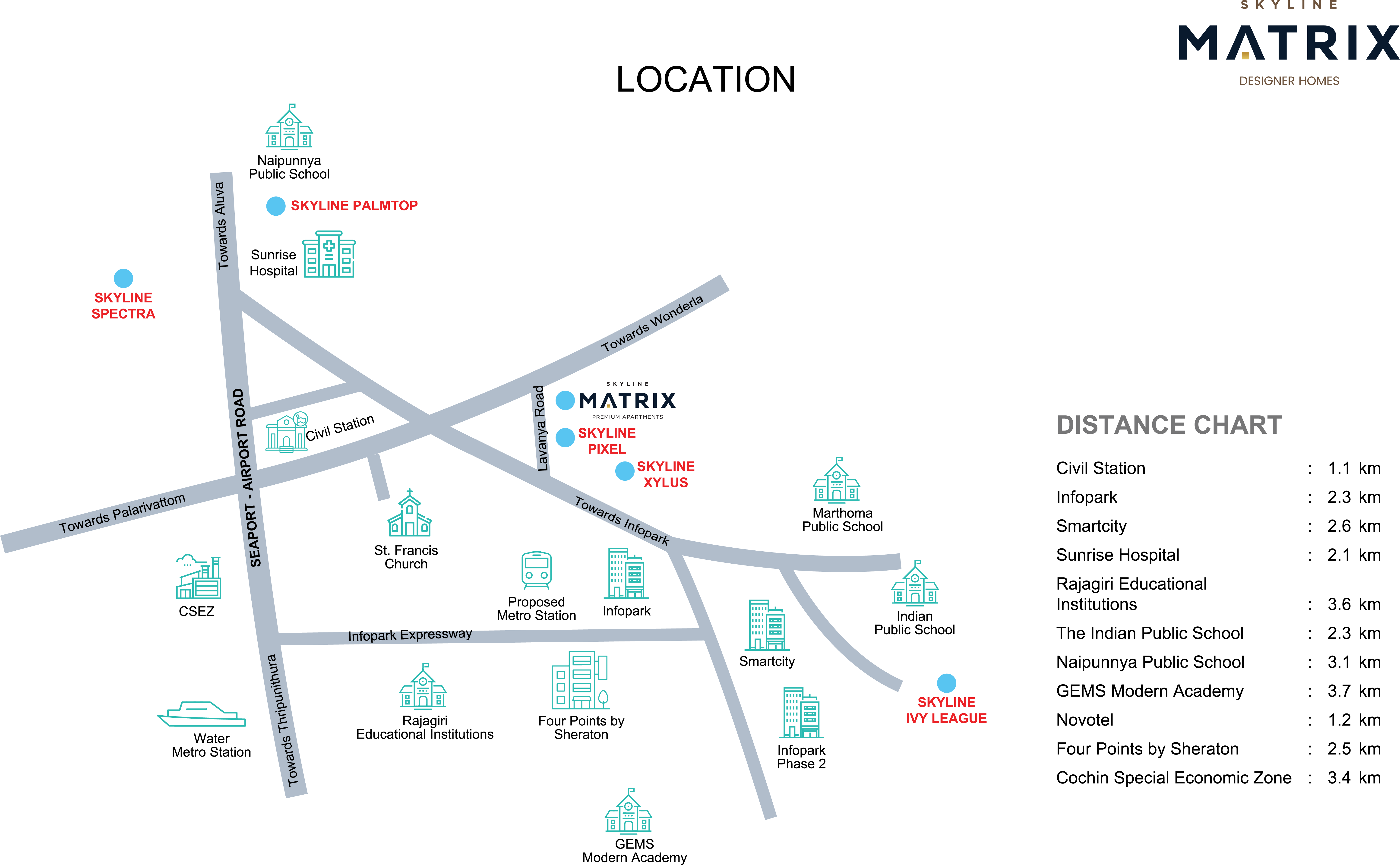
 Flooring
Flooring
638849364b03f.svg) Toilet
Toilet
 Kitchen & Utility
Kitchen & Utility
 Painting
Painting
 Electrical
Electrical
 Lifts
Lifts
 Doors and windows
Doors and windows
 TV Point/Internet Point
TV Point/Internet Point
 Telephone / Video Door Phone
Telephone / Video Door Phone
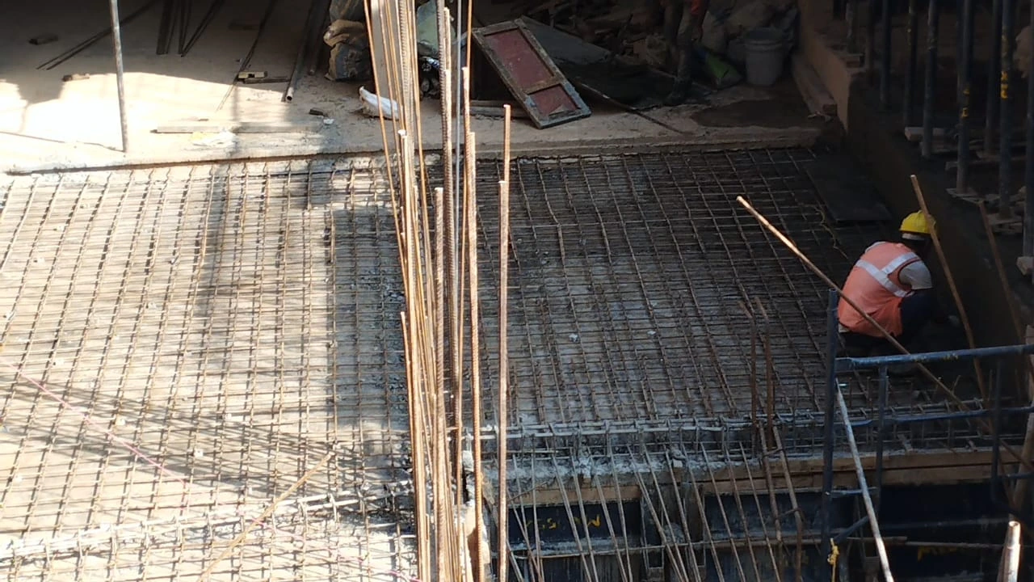
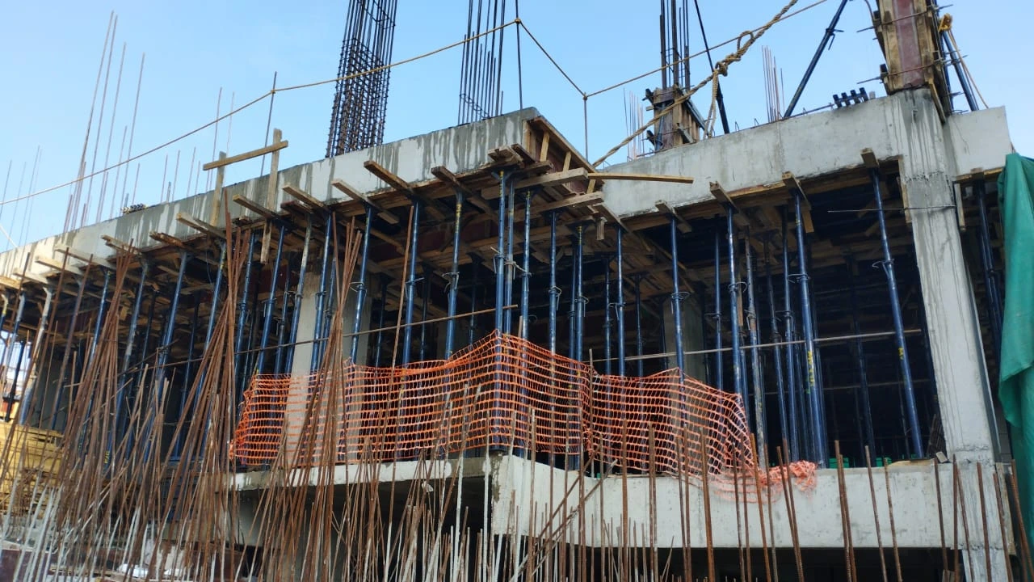
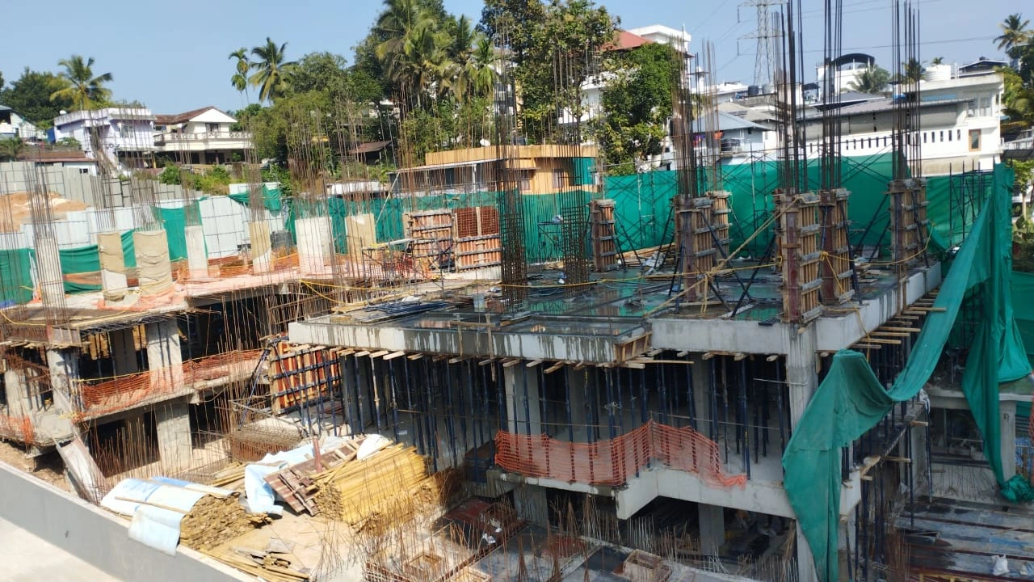
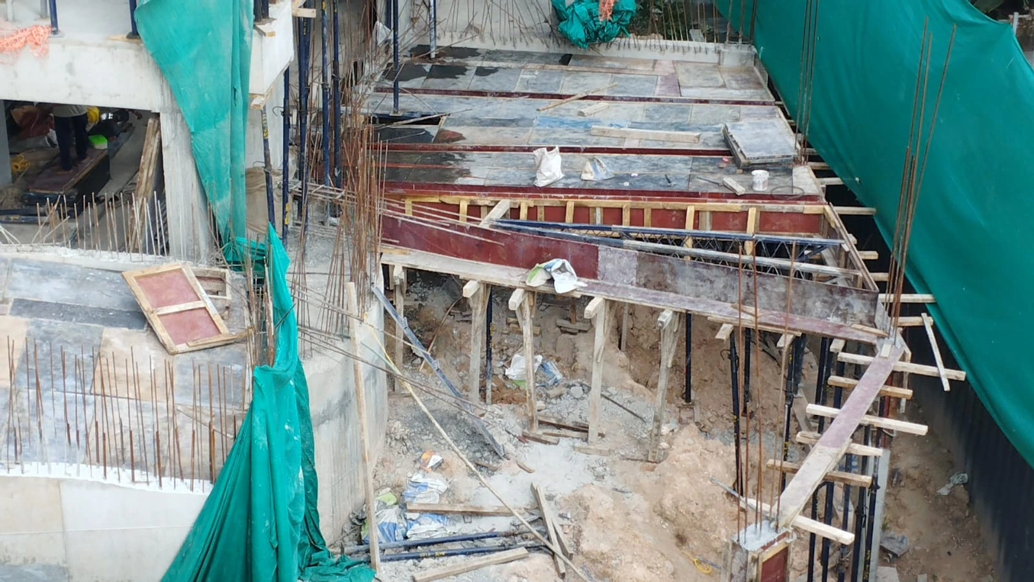
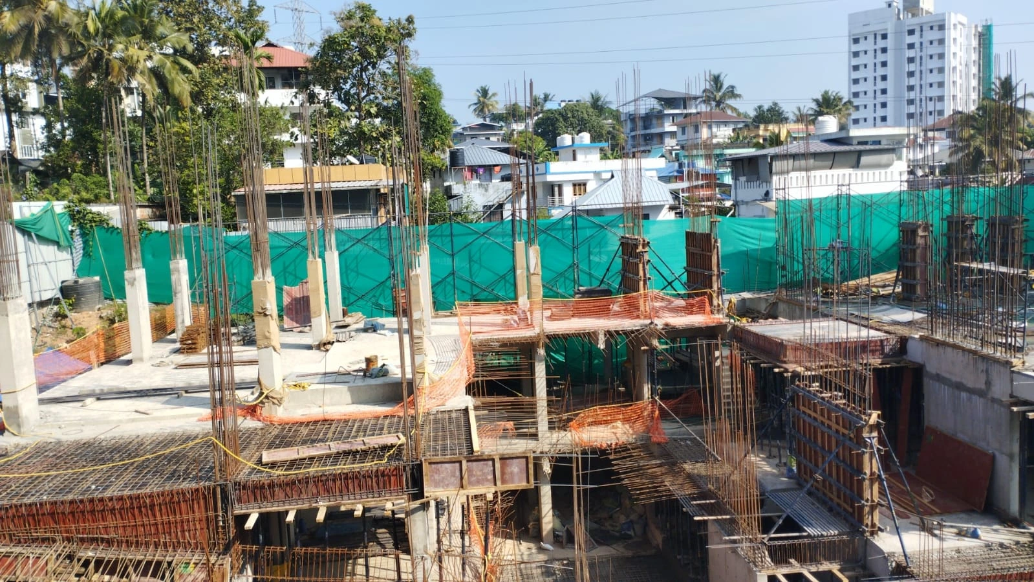
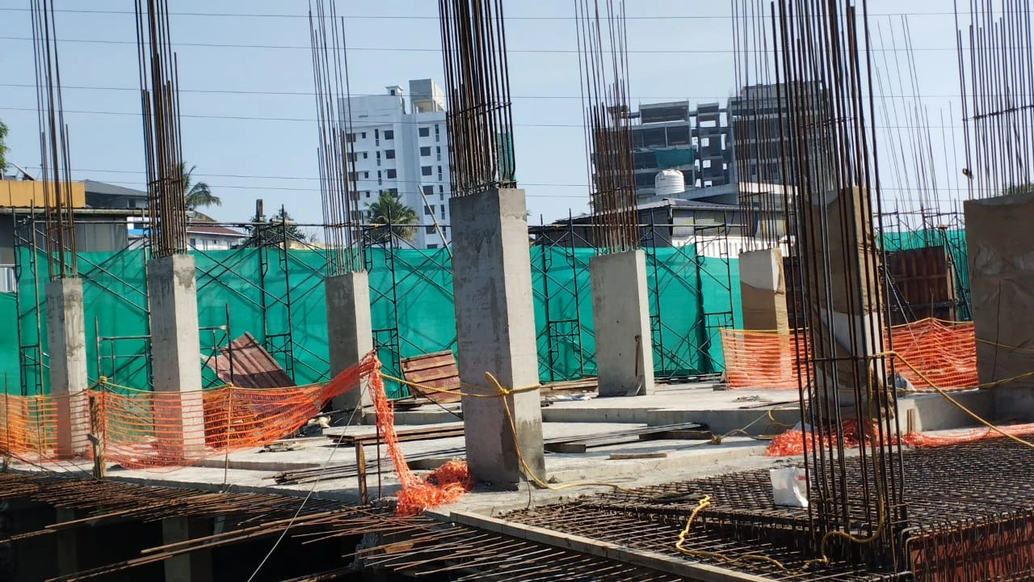
6751309cdcf4f.webp)
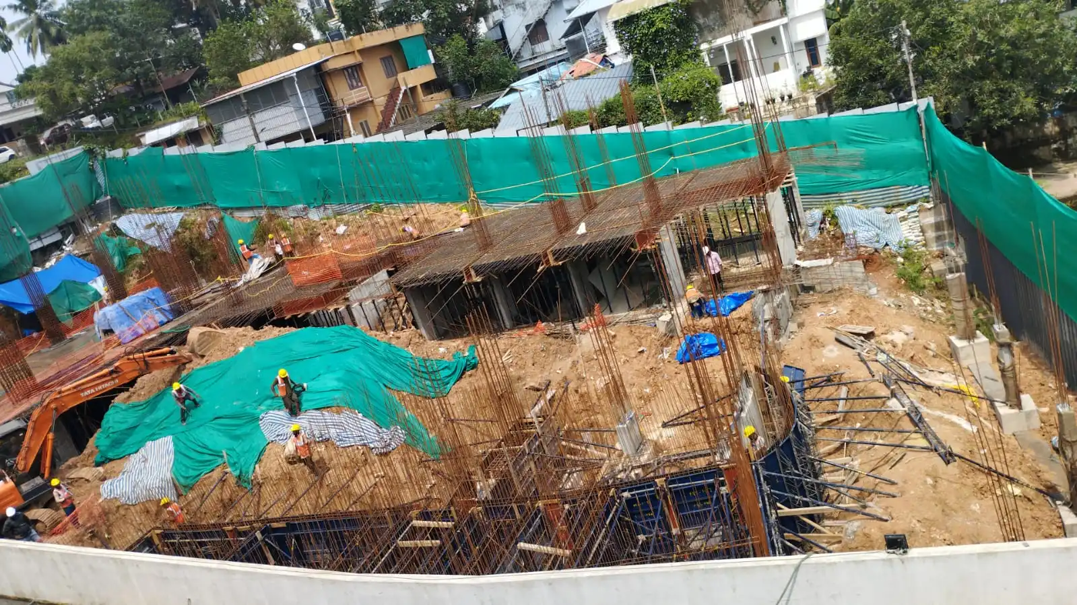
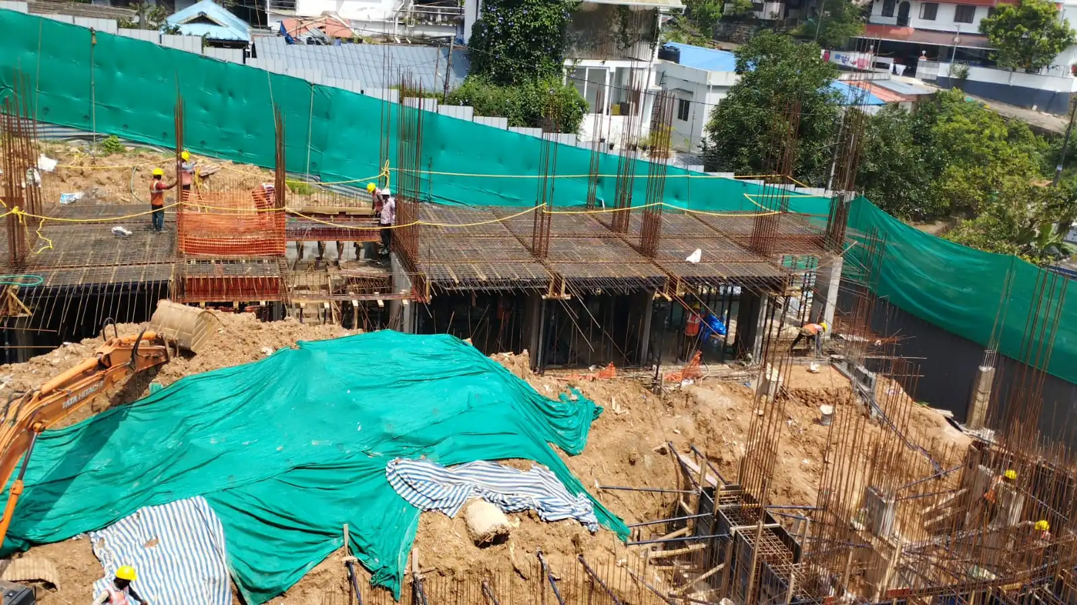
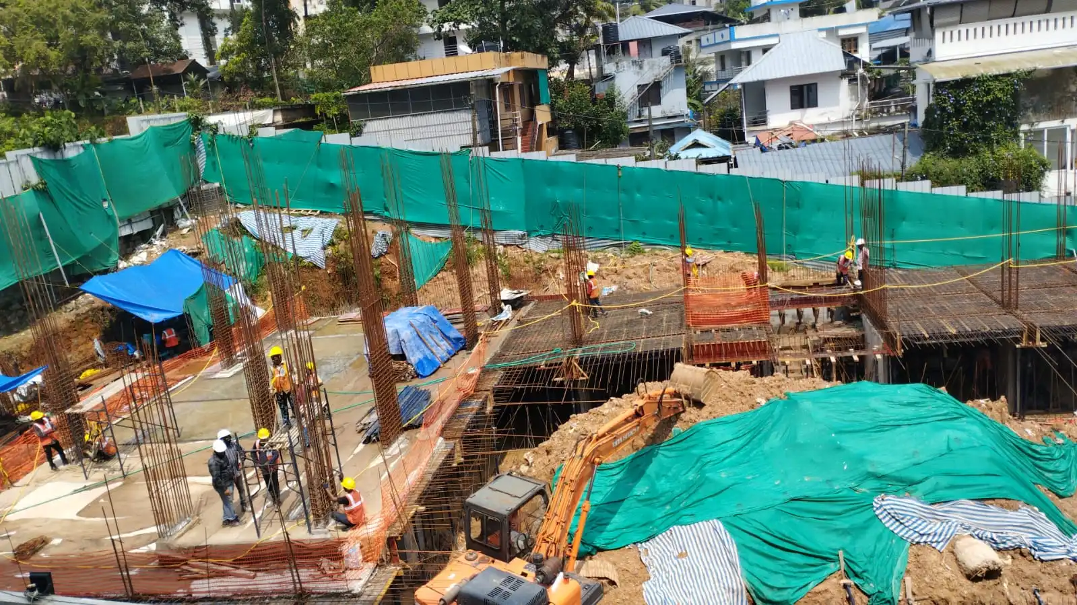
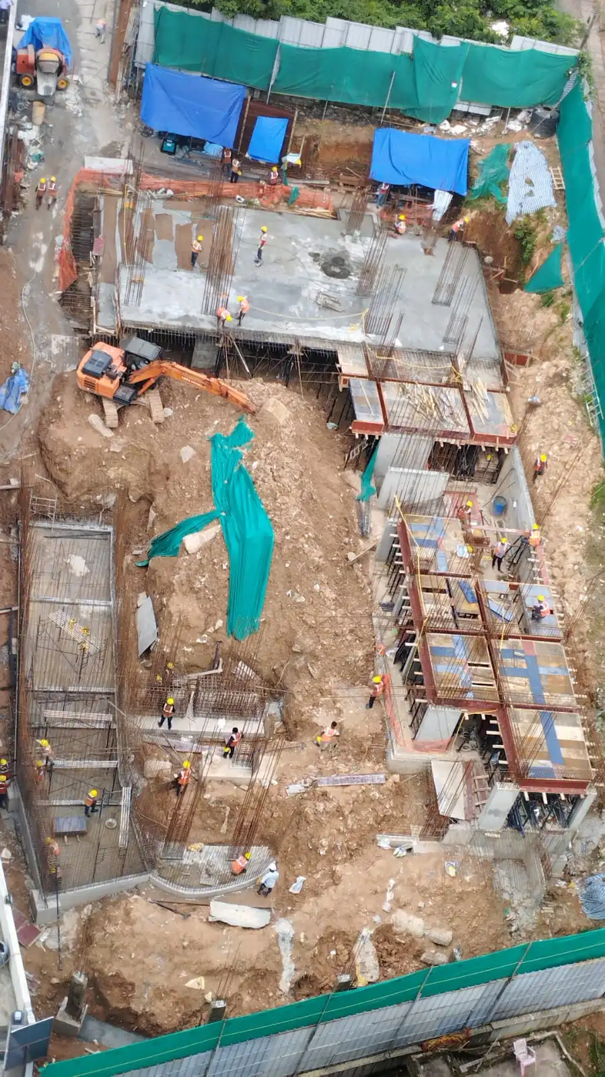
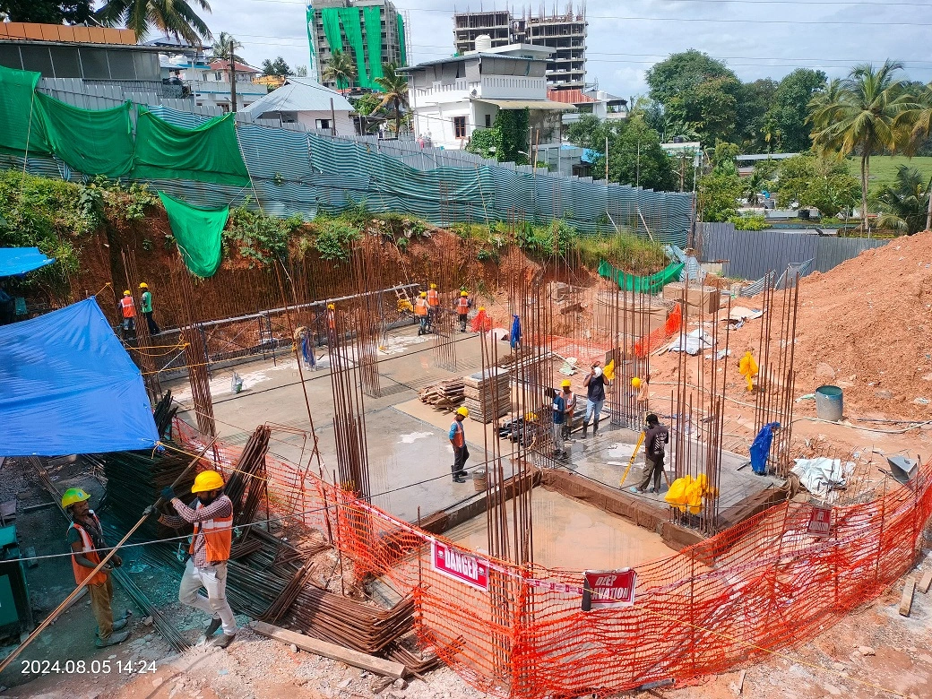
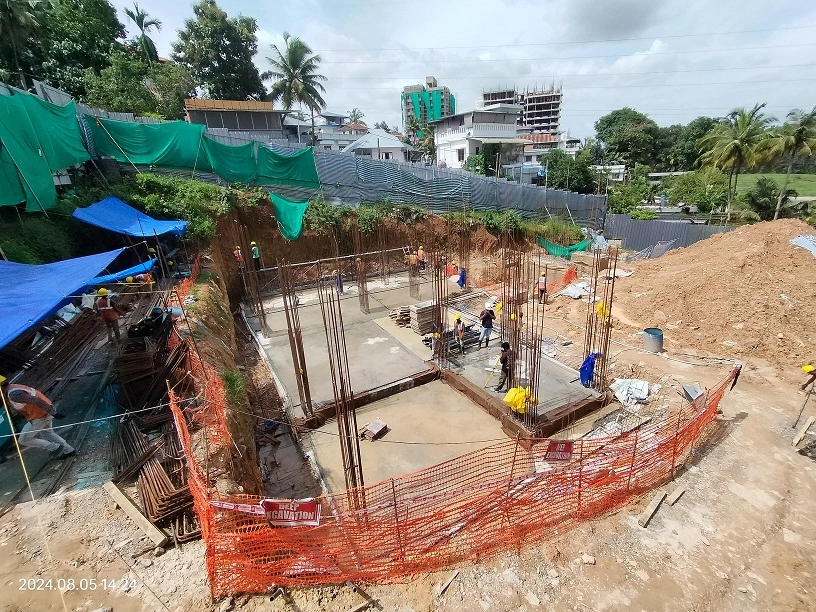
 (1)675130797c5c3.webp)
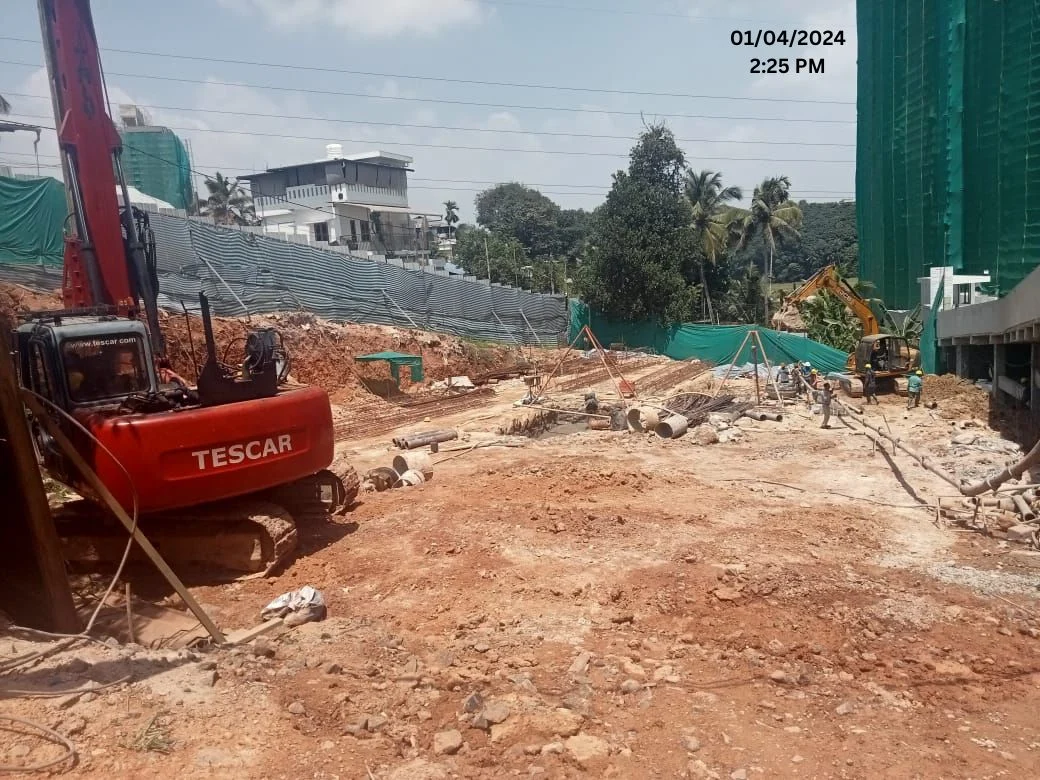
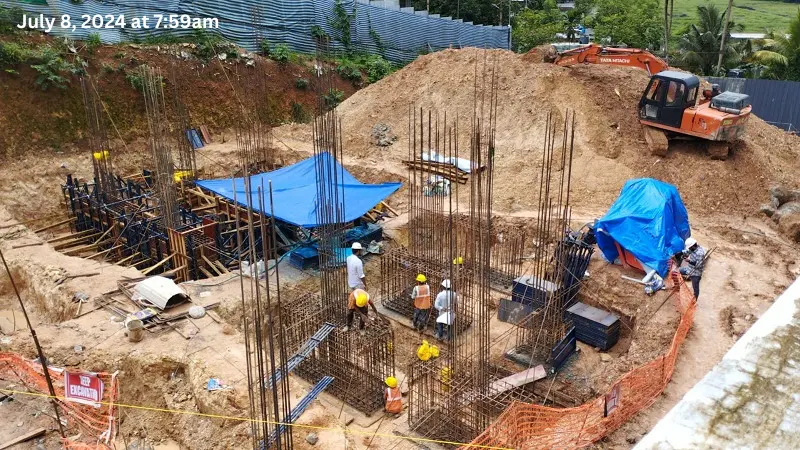
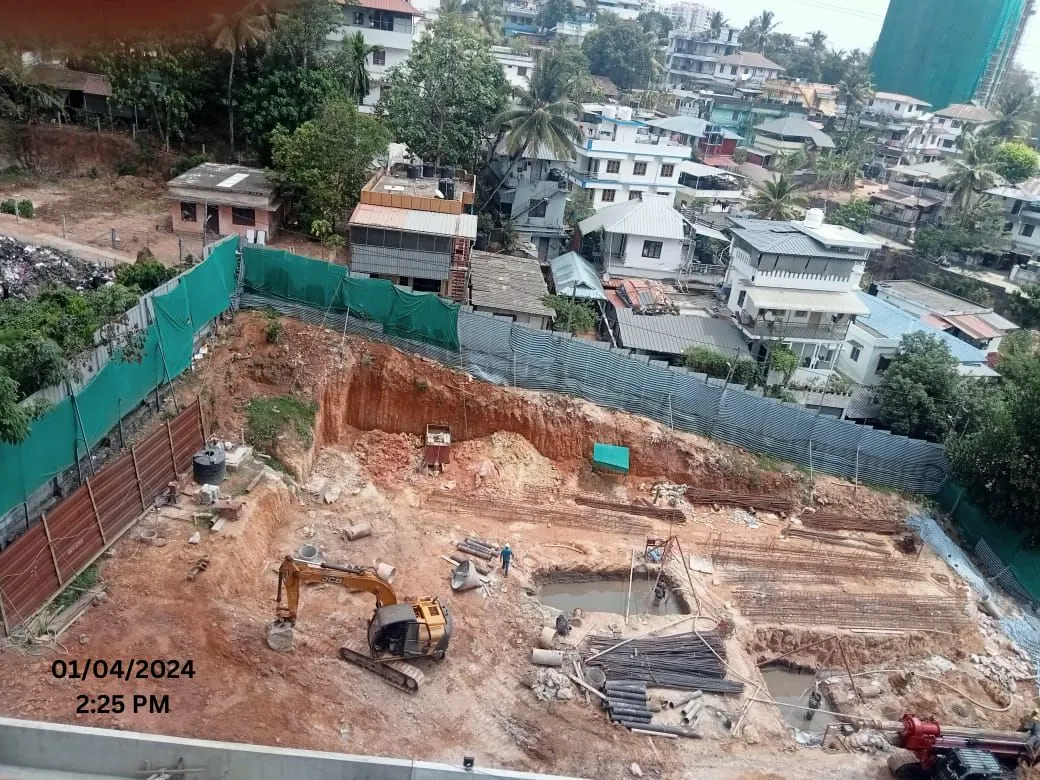
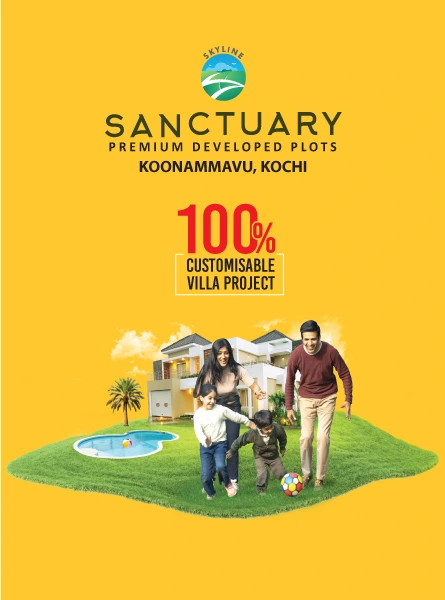
63be7054826c1.webp)
 (1)63be70068c88d.webp)
63be649a48fce.webp)
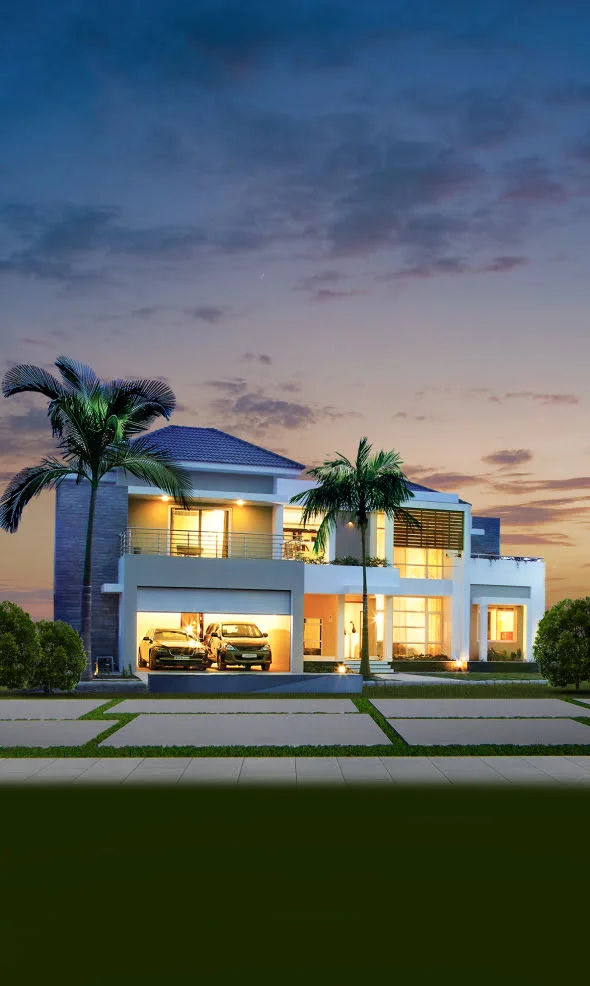
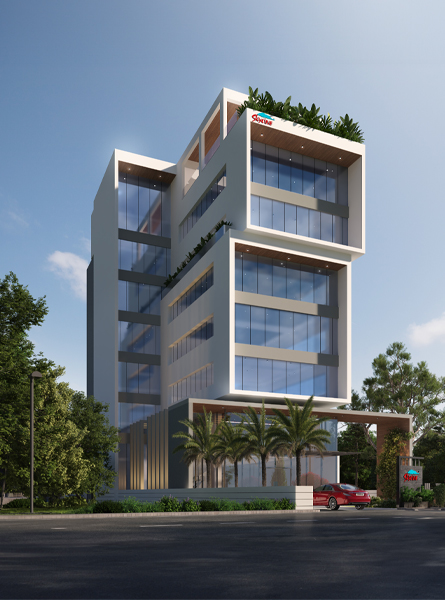

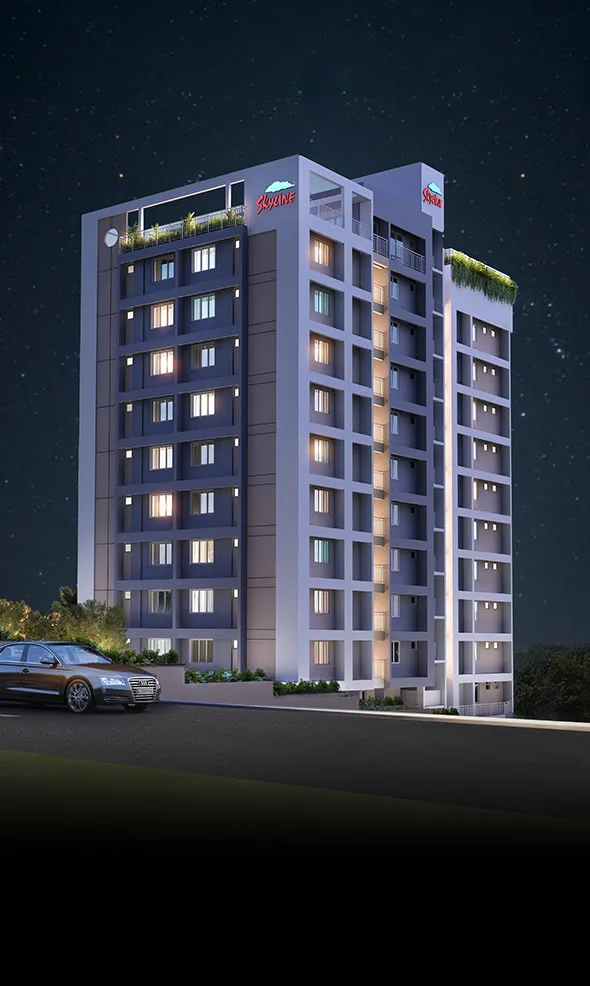


6623aef287d94.png)

63a1a9682edce.png)

