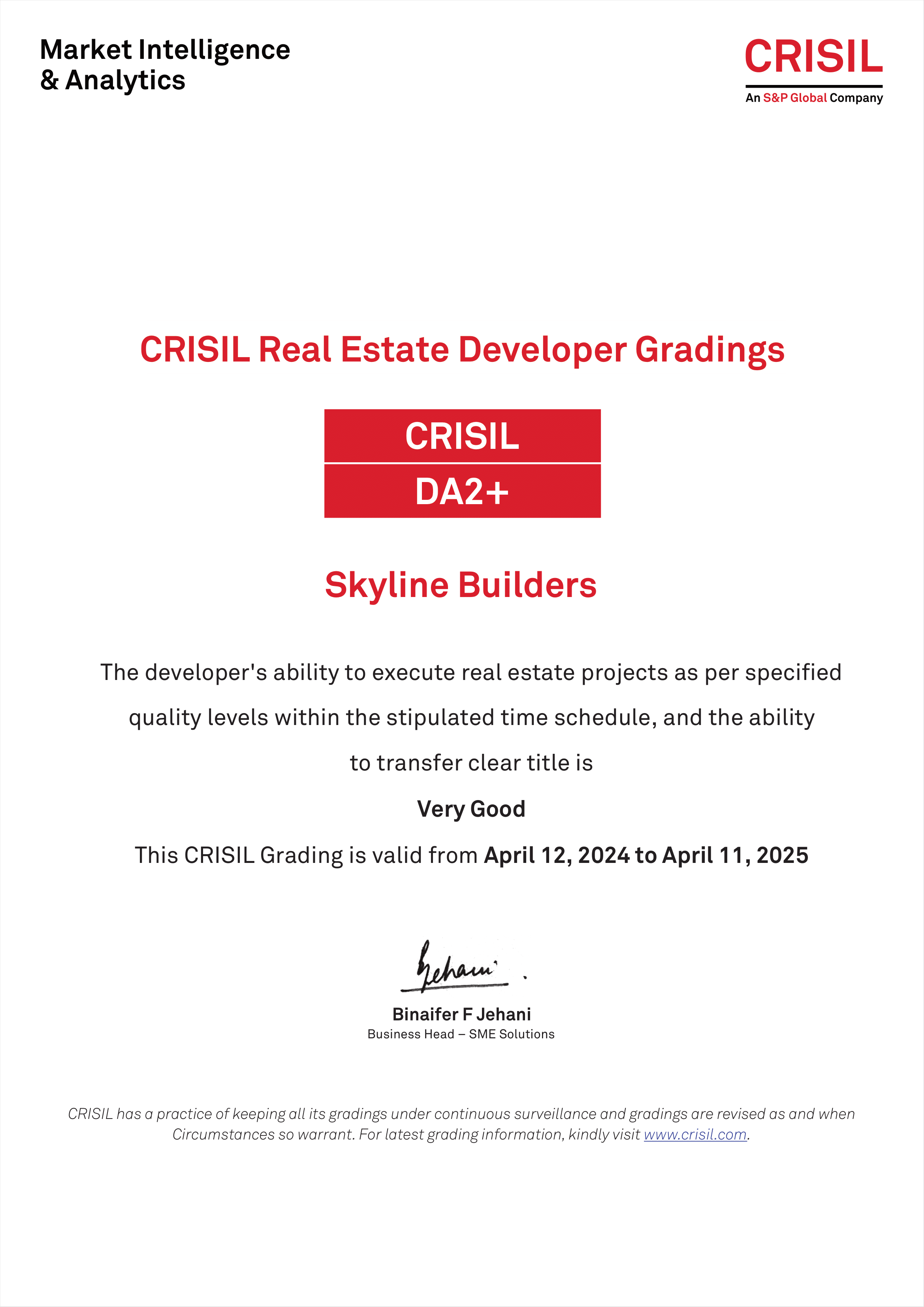
Amenities
-
Children's play area
-
intercom facility
-
Exquisite landscaping
-
Swimming Pool with Jacuzzi
-
Club house
-
Garbage Chute
-
Guest Suite
Specifications
Teakwood door for entrance and moulded panel doors for interiors and baths. Powder coated glazed aluminium french windows
Hose reel box and hose on all floors. Generator back-up for all common areas and for designated points up to 1000w in each apartment without additional cost.
Large vitrified tiles in living-dining and bedrooms. Anti skid ceramic tiles for balconies and bath
2 nos. of lifts, fully automatic, one passenger lift and the other a bed/ service lift.
Plastic emulsion for interior walls. OBD for ceiling and textured exterior emulsion for exterior.
Floor Plans
-
Children's play area
-
intercom facility
-
Exquisite landscaping
-
Swimming Pool with Jacuzzi
-
Club house
-
Garbage Chute
-
Guest Suite
Teakwood door for entrance and moulded panel doors for interiors and baths. Powder coated glazed aluminium french windows
Hose reel box and hose on all floors. Generator back-up for all common areas and for designated points up to 1000w in each apartment without additional cost.
Large vitrified tiles in living-dining and bedrooms. Anti skid ceramic tiles for balconies and bath
2 nos. of lifts, fully automatic, one passenger lift and the other a bed/ service lift.
Plastic emulsion for interior walls. OBD for ceiling and textured exterior emulsion for exterior.


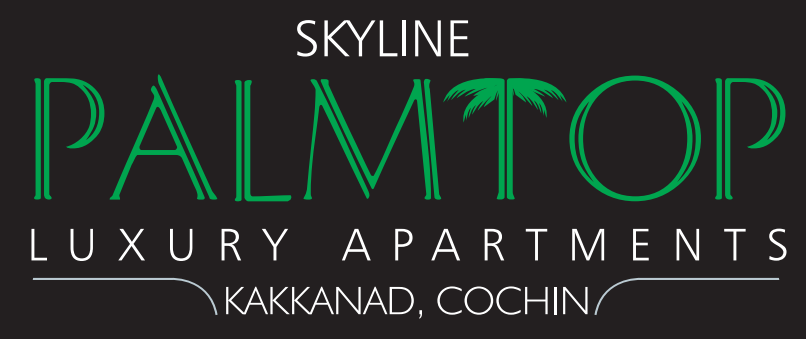
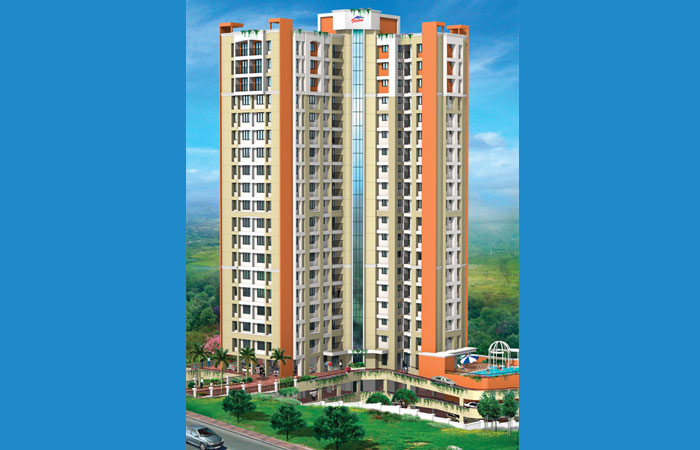








 Doors and windows
Doors and windows
 Generator
Generator
 Flooring
Flooring
 Lifts
Lifts
 Painting
Painting
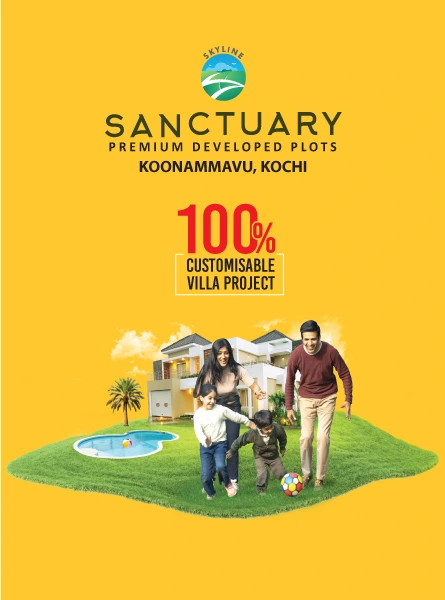
63be7054826c1.webp)
 Ultra Premium Air Conditioned Apartments
Ultra Premium Air Conditioned Apartments
 2554 Sq Ft to 2818 Sq Ft
2554 Sq Ft to 2818 Sq Ft
 26 Apartments of 4 BHK
26 Apartments of 4 BHK
 (1)63be70068c88d.webp)
63be649a48fce.webp)
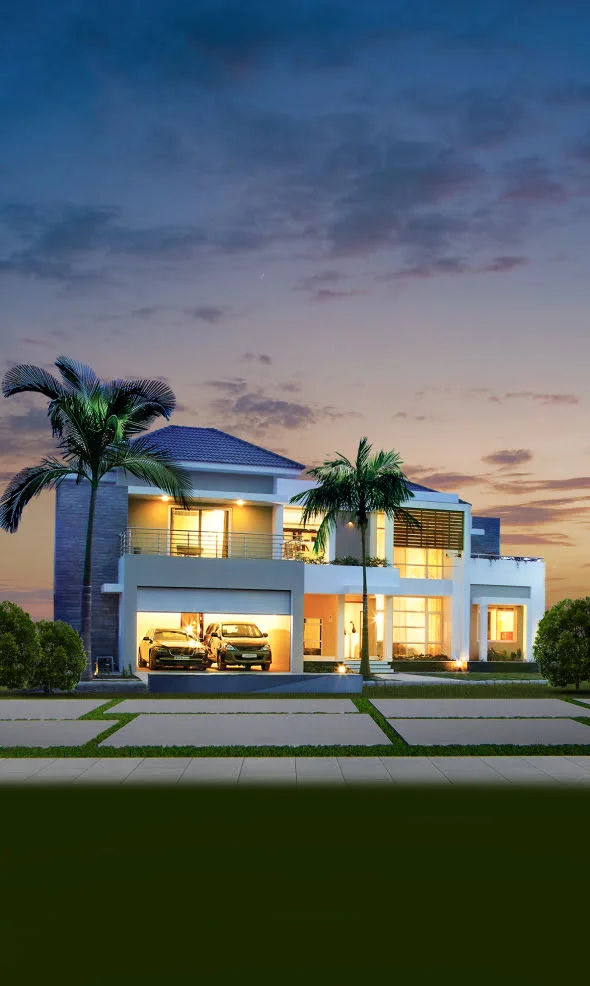
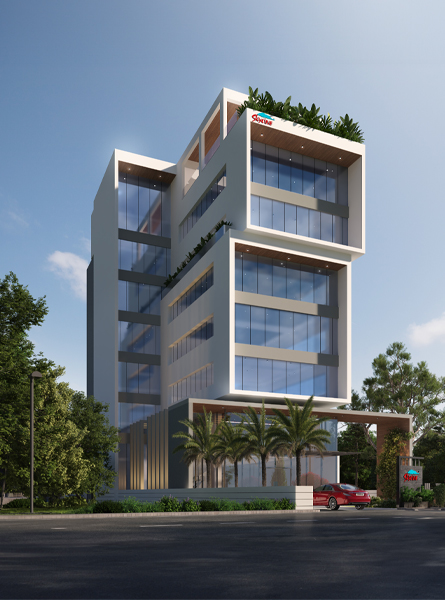

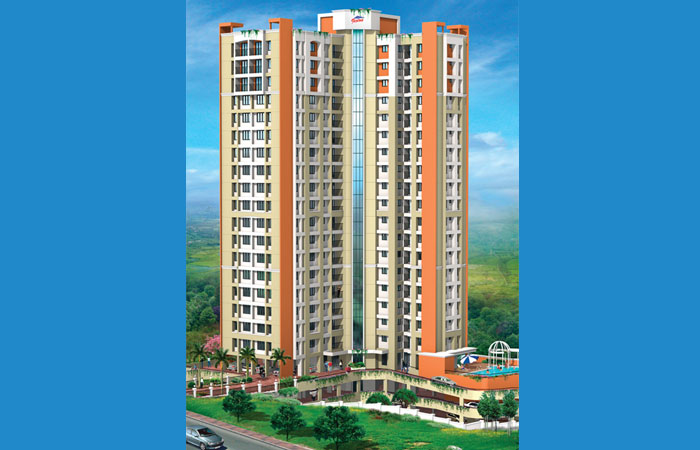


6623aef287d94.png)

63a1a9682edce.png)

